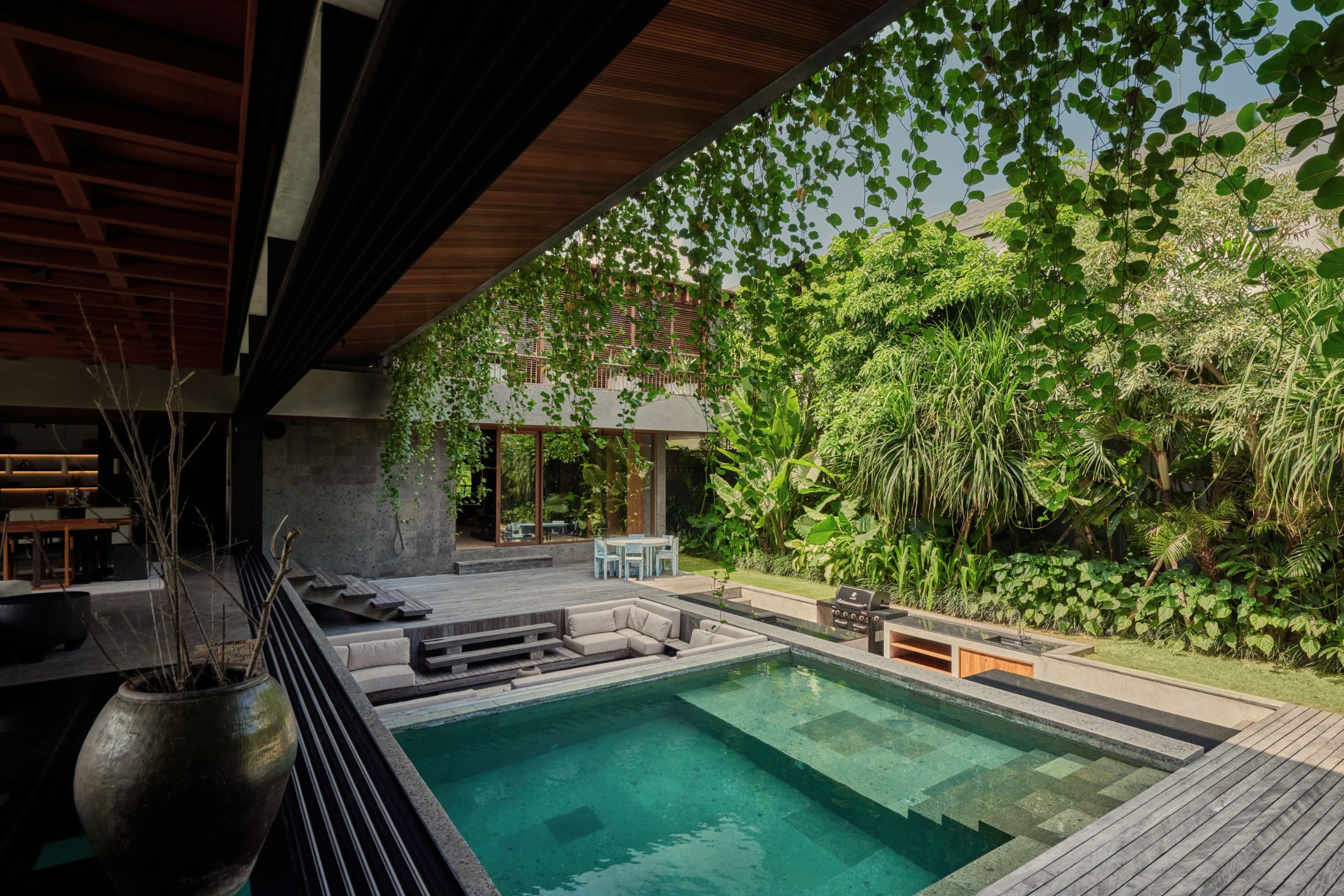Nested in a lusciously green and rural locale of Berawa in Bali, the 770-square-metre residence dubbed ‘The Free Bird Project’ by Bali-based architectural studio Alexis Dornier Makings sits as a testament to the deep connection between architecture and nature, with particular attention to the interior spaces that foster a harmonious and immersive living experience.
The interiors of ‘The Free Bird Project’ offer a blend of minimalism and natural beauty, achieved through the careful selection of materials and textures. Paras Kerobokan stone walls give the residence a grounded, earthy feel, while wooden ceilings with fluted patterns add warmth and depth to the clean architectural lines of the house. The fluted wooden ceiling, in particular, acts as both a design feature and a means of adding texture to the space, ensuring that each room feels intimate and inviting despite the home’s expansive layout.
At the heart of the home is the living room, an eye-catching space elevated above the swimming pool, which serves as a central point connecting the two residential wings that comprise the home. The living room’s unique ‘H’ shape — visible in plan from above — creates a sense of openness and fluidity, with retractable glass walls that can transform it into an open-air pavilion, blurring the lines between indoors and outdoors. This design feature is complemented by a glass floor, offering captivating views of the pool below, creating an experience that Dornier describes as evoking of the futuristic elegance of Stanley Kubrick’s 2001: A Space Odyssey. The openness and transparency of the space invite natural light and the surrounding tropical garden into the home, making the interiors feel expansive and alive with nature.
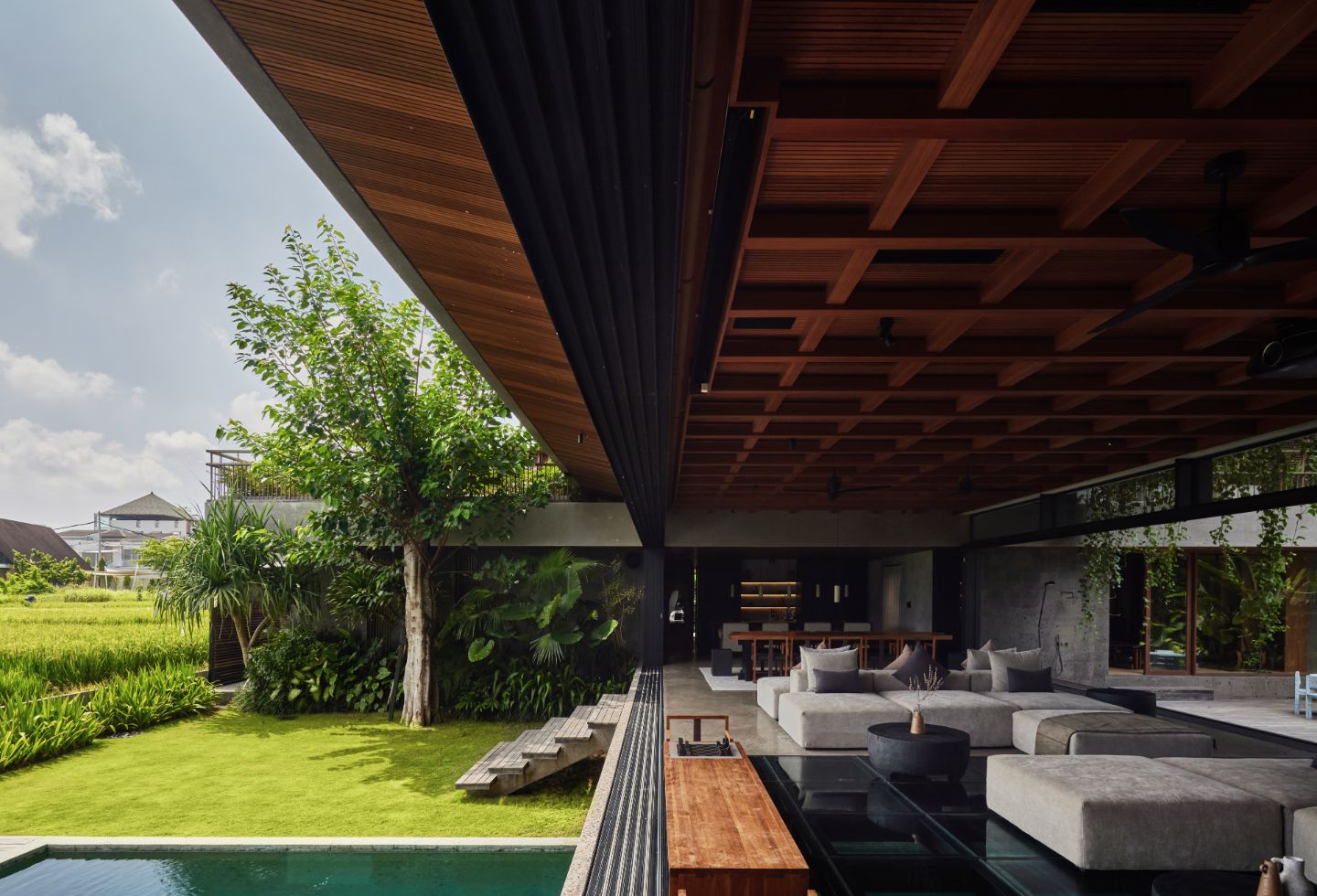
One particularly striking feature of the residence is the wine fridge near the entrance, which serves as both a practical necessity and a visual centrepiece. Its sculptural design integrates effortlessly into the space, offering insulation for the wine while also functioning as a stunning artistic element that sets the tone for the rest of the home.
A significant element of the interior design is the collaboration with Kosame, whose expert selection of furniture and textiles elevates the aesthetic of each room. The furniture, while functional, is carefully curated for its sculptural beauty. Soft, organic forms and rich textures are used to create a tactile, inviting environment. Pieces were chosen not only for comfort but also for their artistic presence within the space.
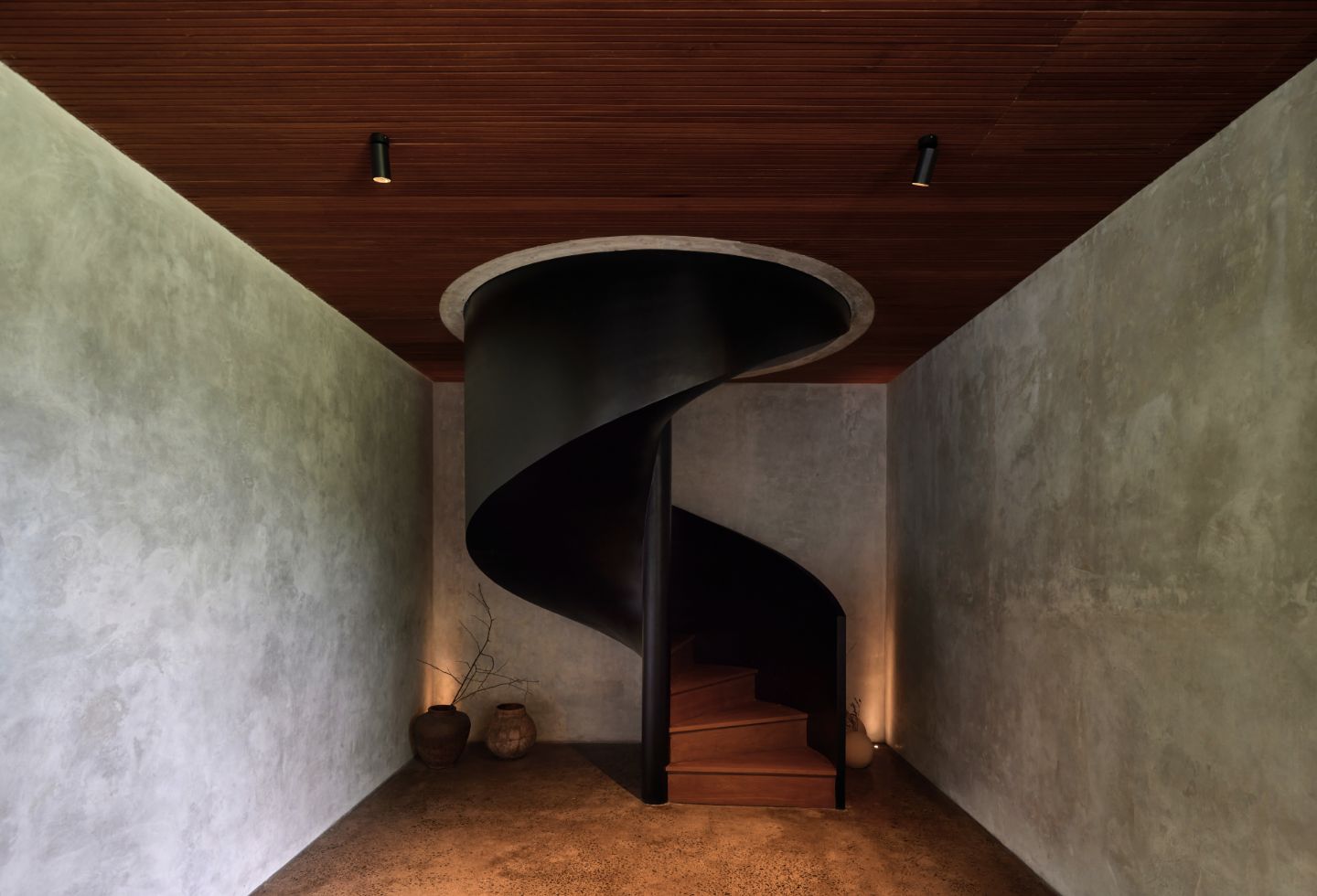
The integration of nature into ‘The Free Bird Project’ extends beyond just the architecture of the house. The tropical garden, designed by Bali Landscape Company, is an essential part of the home’s design. It forms a lush, vibrant backdrop that enhances the indoor-outdoor living experience. Every room in the home is carefully orientated to maximise views of the garden, ensuring that residents feel constantly connected to the natural environment. The yoga area, for example, is encased in glass, providing unobstructed views of the surrounding greenery.
Throughout ‘The Free Bird Project’, sustainability also plays a crucial role. Partnering with Eco Mantra, Alexis Dornier Makings minimises energy consumption and carbon footprint, underscoring a commitment to environmentally responsible design. The interiors have been meticulously crafted to enhance the home’s energy efficiency, further amplifying the overall sense of balance between design and nature.
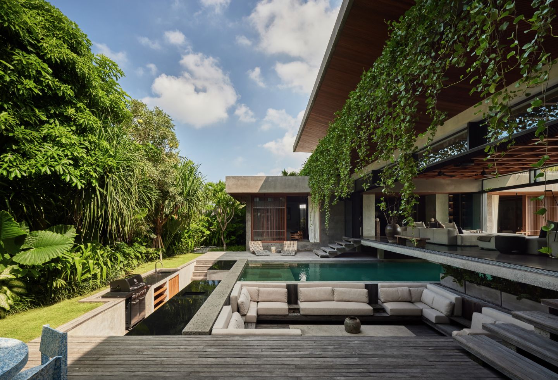
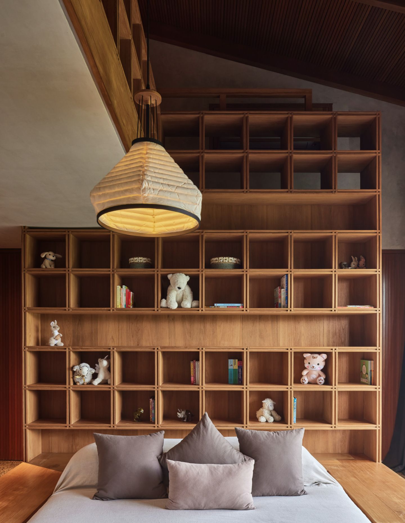
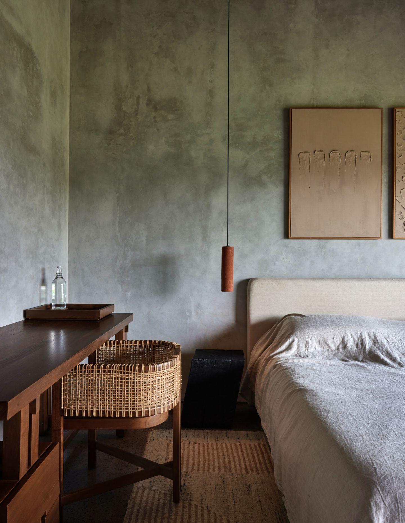
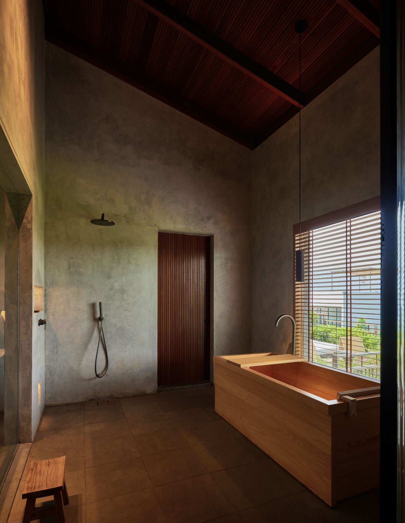
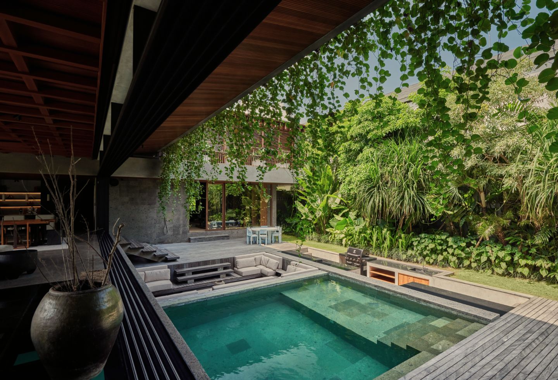
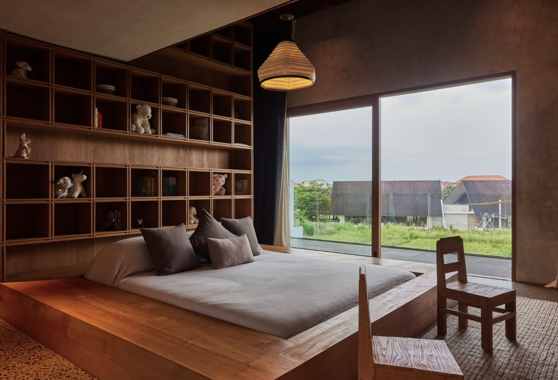
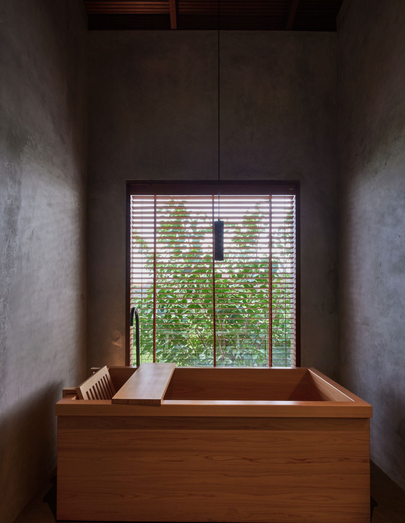
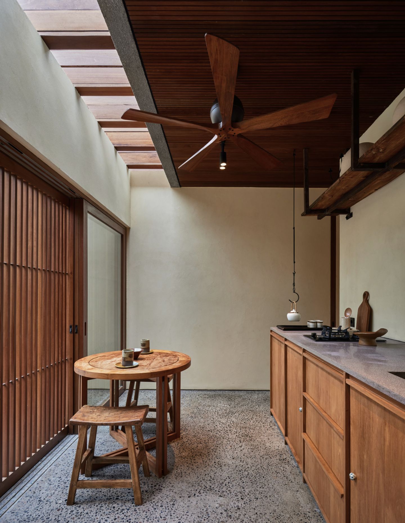
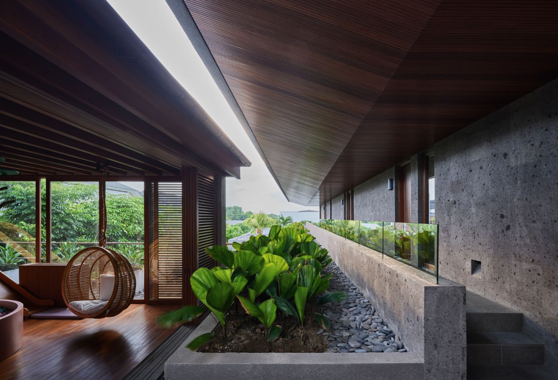
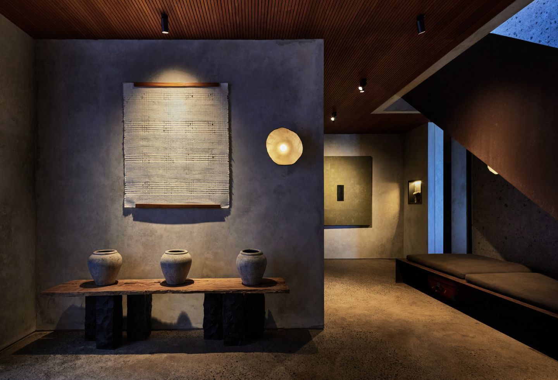
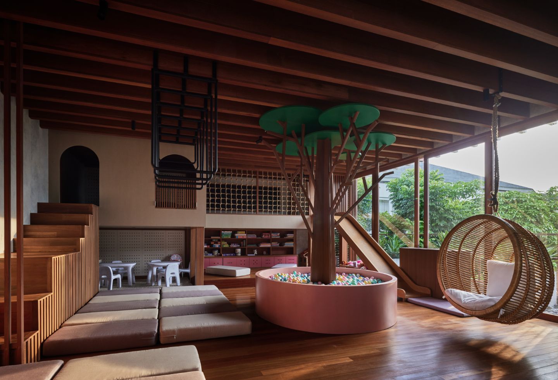
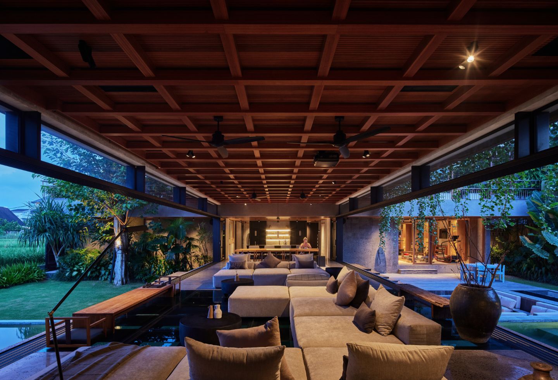
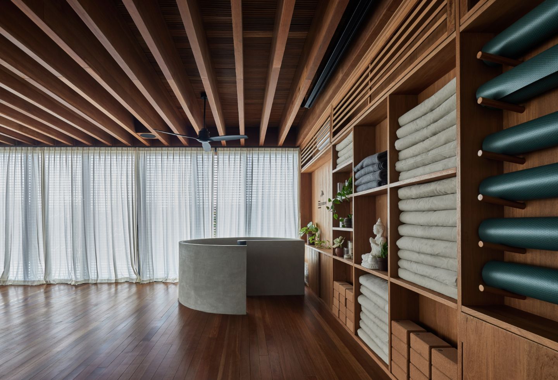
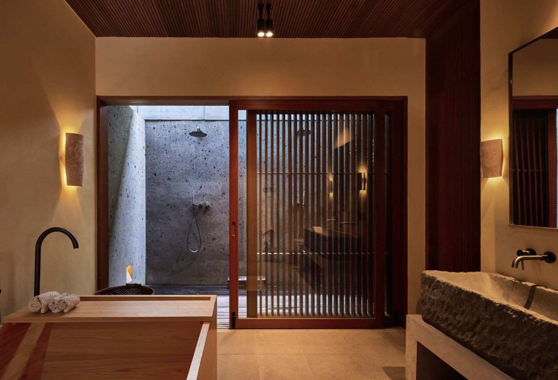
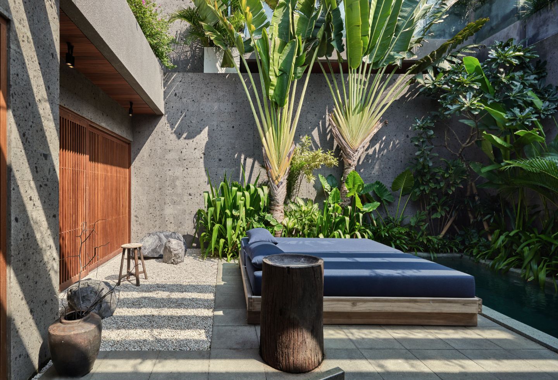
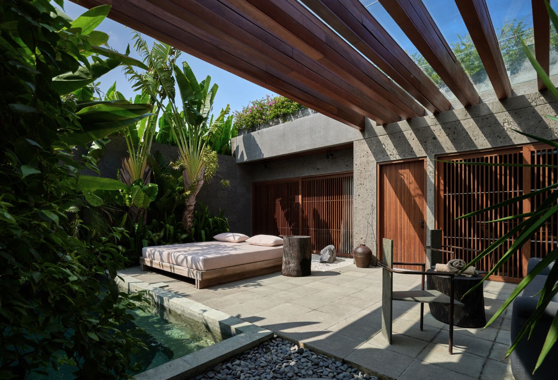
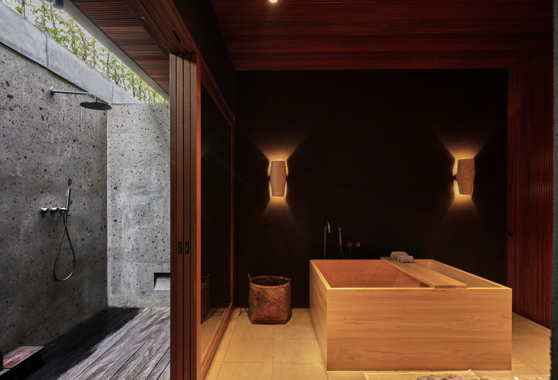
Next up: Back in Australia at Hideout House with Breathe Architecture

