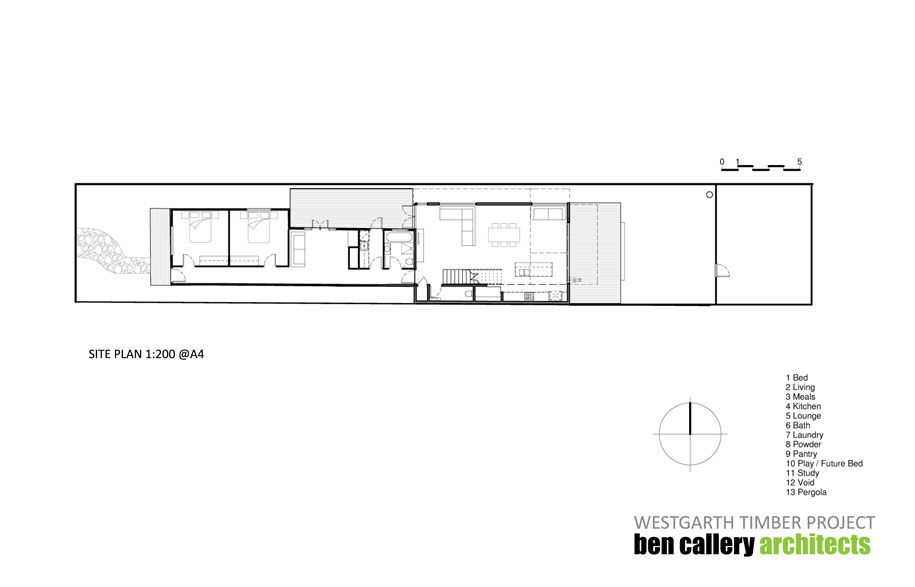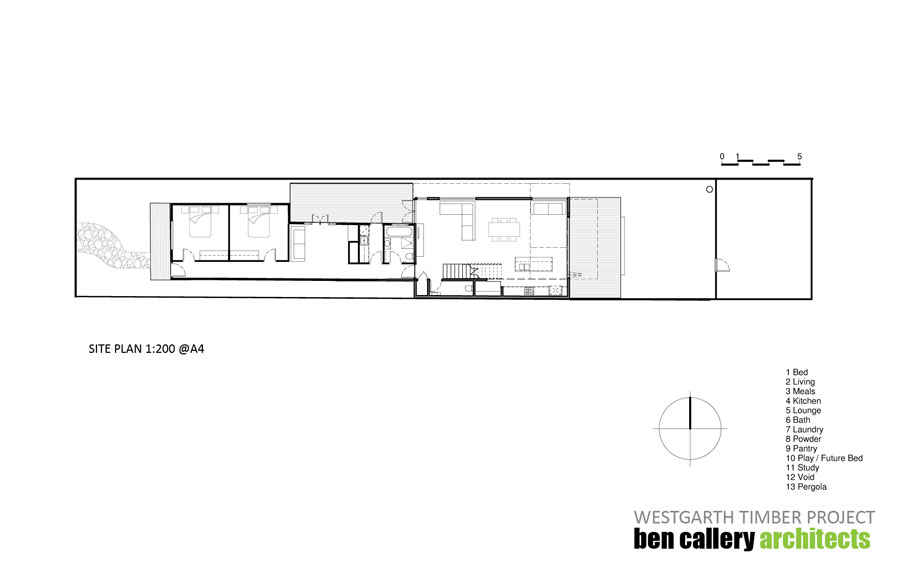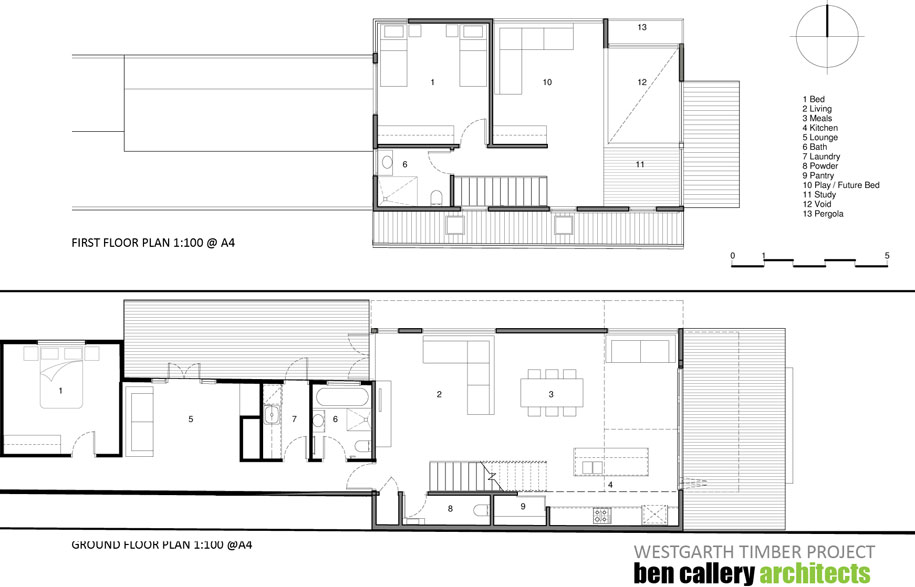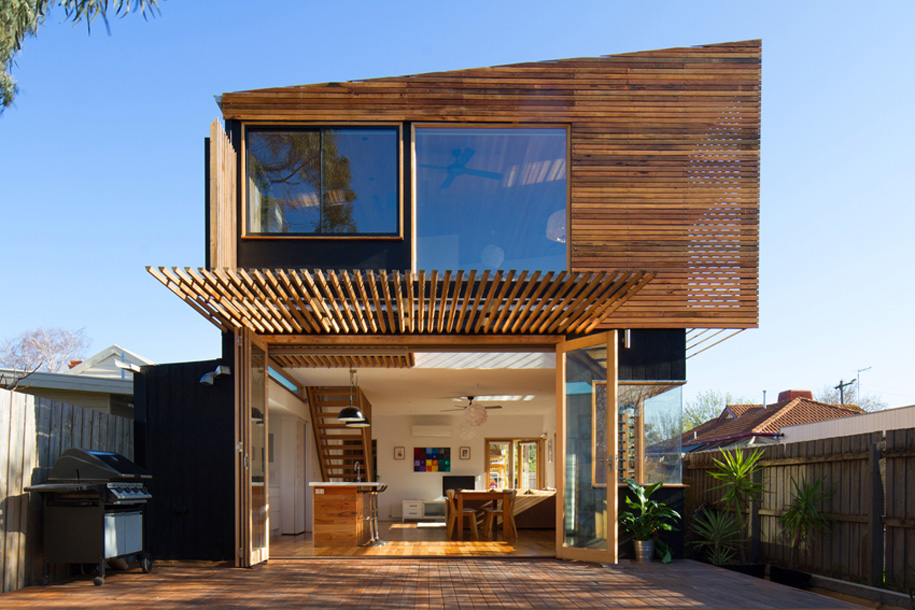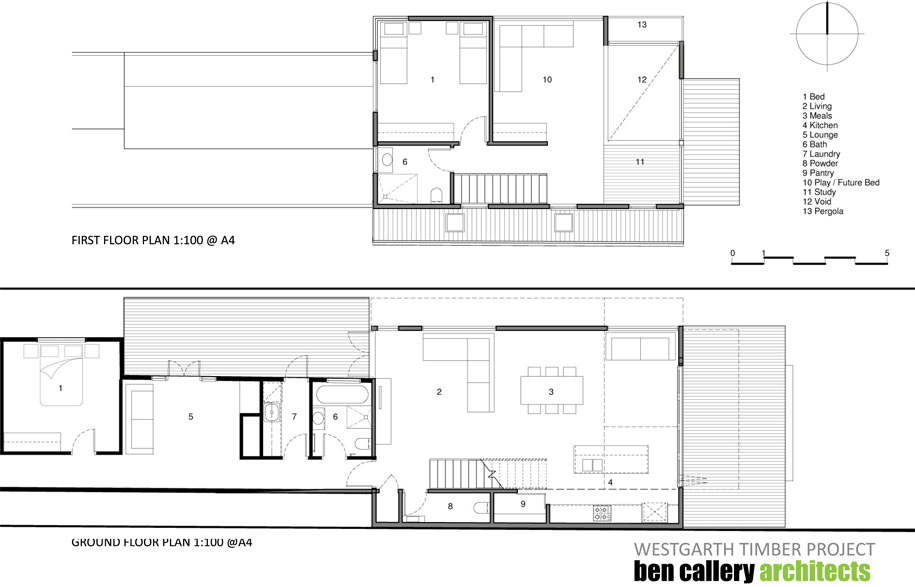Located just north of Melbourne’s CBD, the Westgarth Timber Project challenges the accepted norms of sustainable design. Eschewing use of concrete for thermal mass because of its high embodied energy, the architects have instead opted for a lightweight timber structure, well oriented and heavily insulated with batts made from recycled glass.
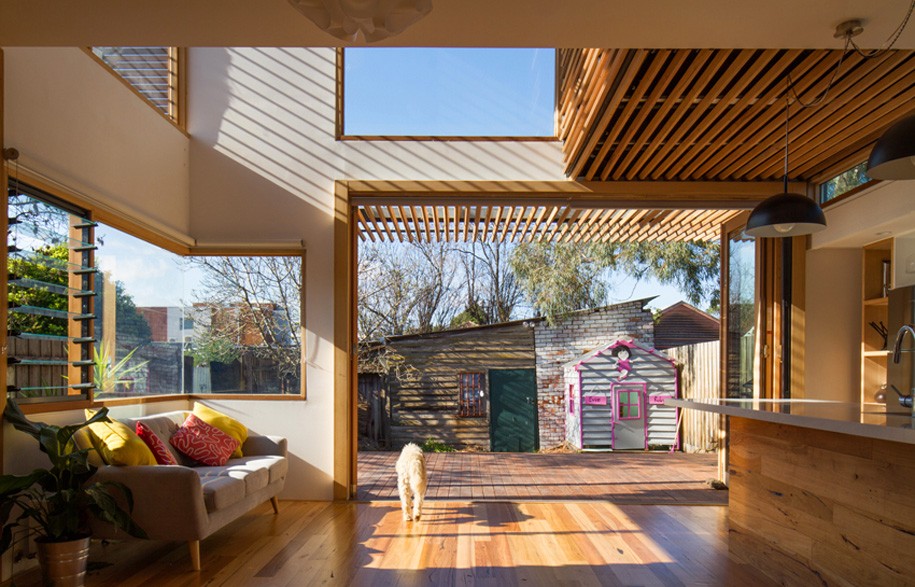
Much of the timber is recycled. Vic Ash Flooring from the existing house was pulled up, de-nailed and re-used as a vanity unit. Flooring in the new extension is re-milled messmate. Feature Oregon beams were sourced from the demolition of the architect’s parents’ neighbour’s house.
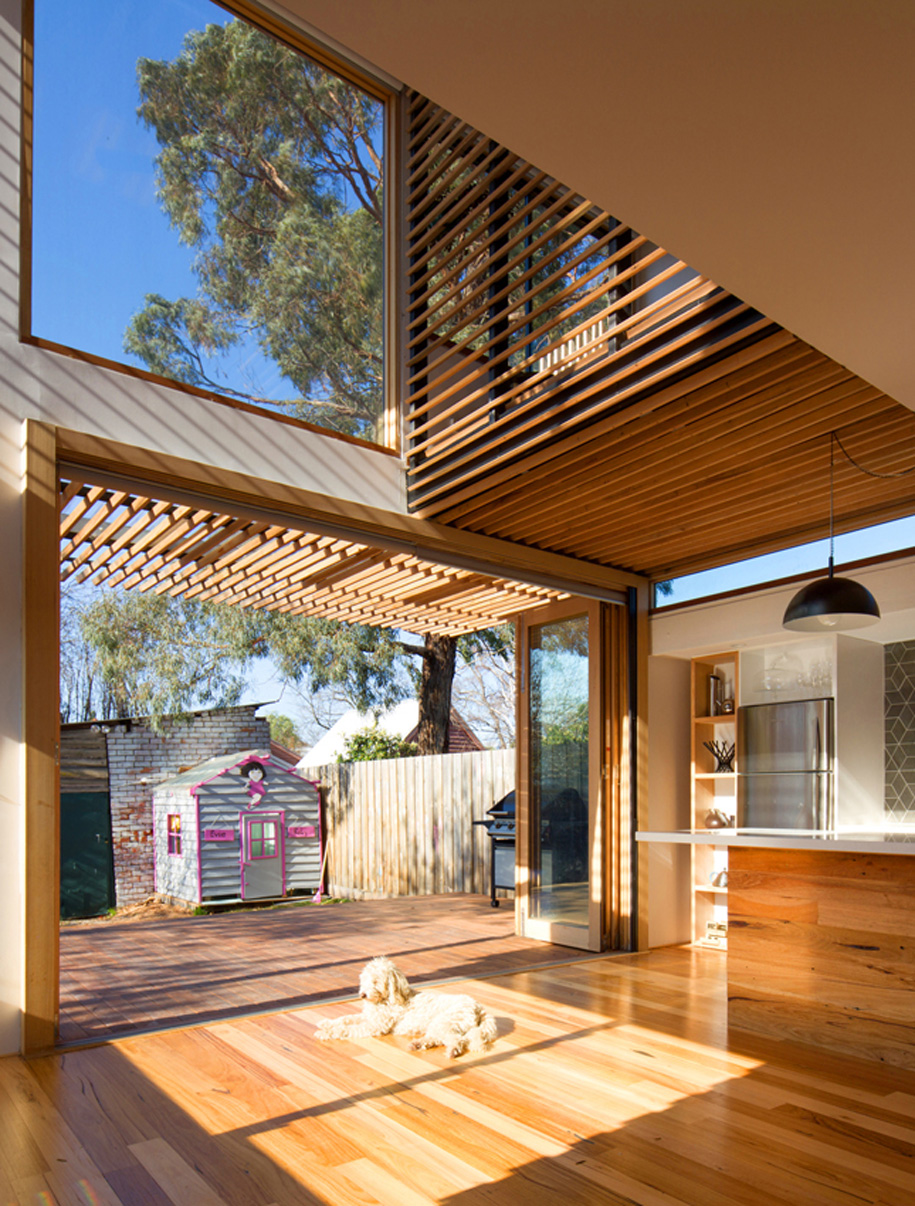
“The architects have challenged conventional room arrangements to create ways of living that allow for greater connections between family members”

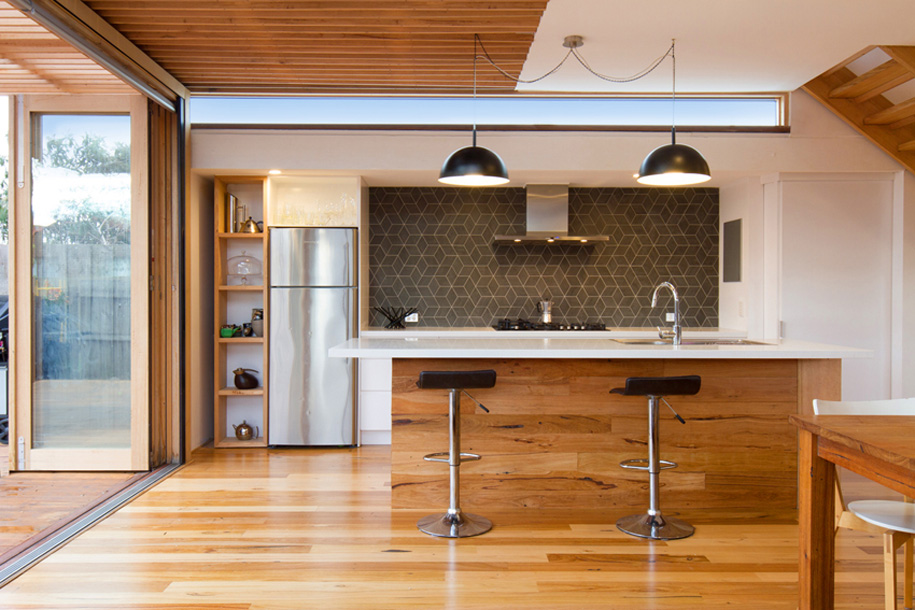
What isn’t recycled is primarily locally sourced, radially sawn hardwoods milled in a low-wastage manner. Going one step further, the architects took what is already an environmentally responsible material and used the discards from that process; rejects, returns or out of spec material.
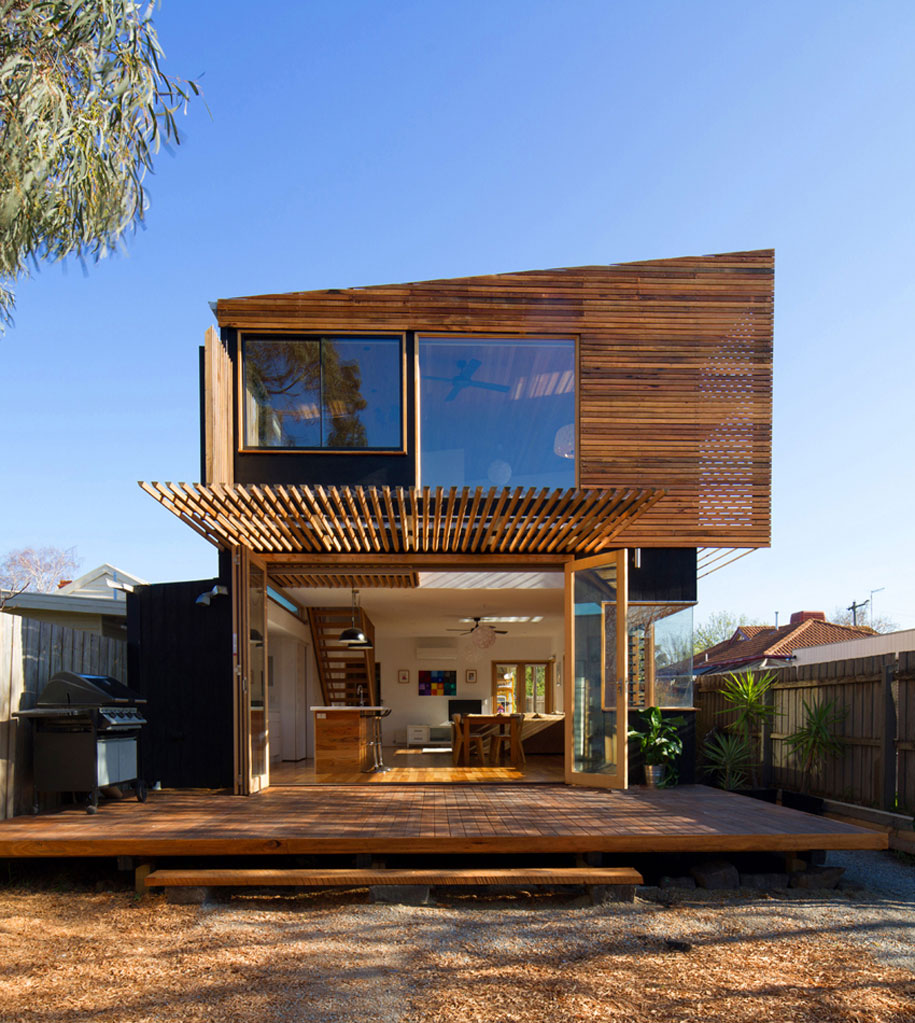
These materials are expressed honestly inside and out, celebrating the imperfections from their sourcing and creating warmth, tactility and authenticity.
Architecturally it is the dramatically raking roof and cantilevered upper floor, which naturally catches the eye. These features also contribute to the environmental credentials of the house; the first maximizing solar gain and the latter, providing sun shading.
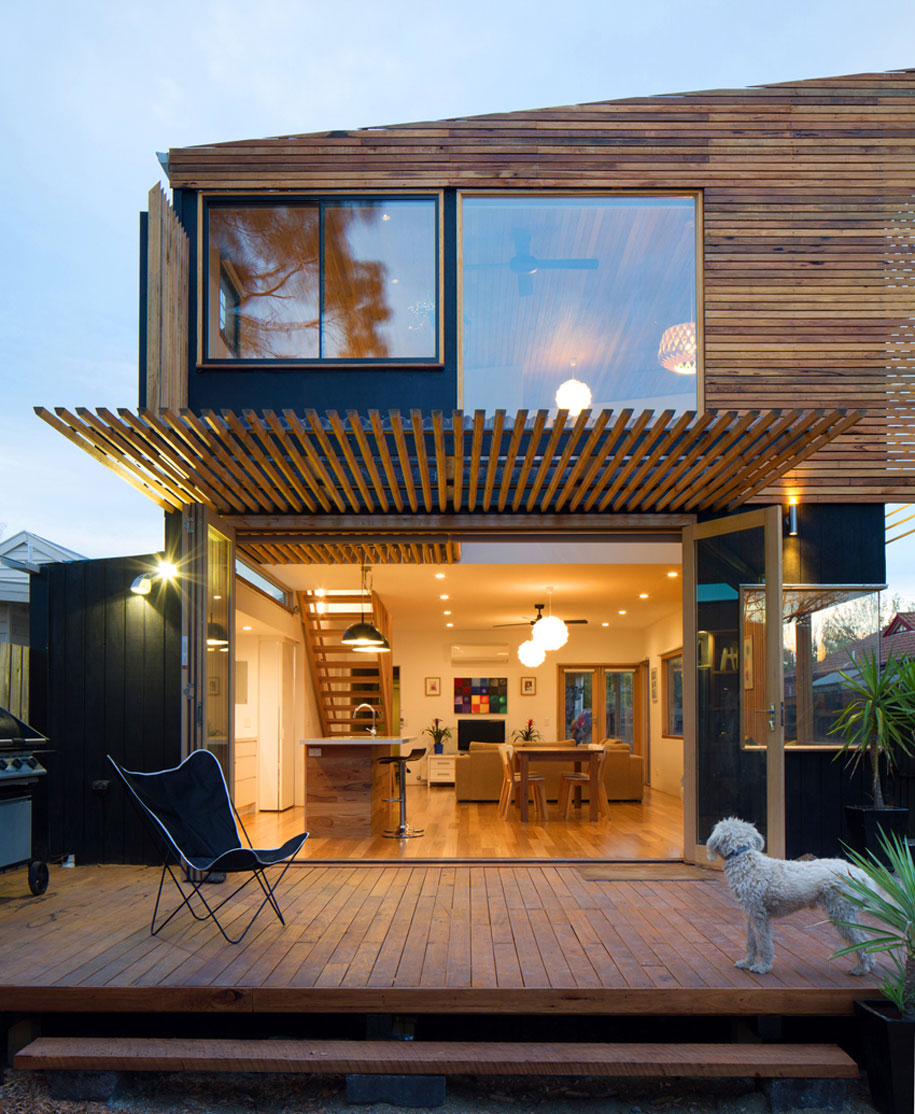
In parallel, external timber louvres block out the summer sun while letting winter sun penetrate, while extended awnings provide additional sun and rain protection.
Spatially the architects have challenged conventional room arrangements to create ways of living that allow for greater connections between family members, and connection with the external environment.
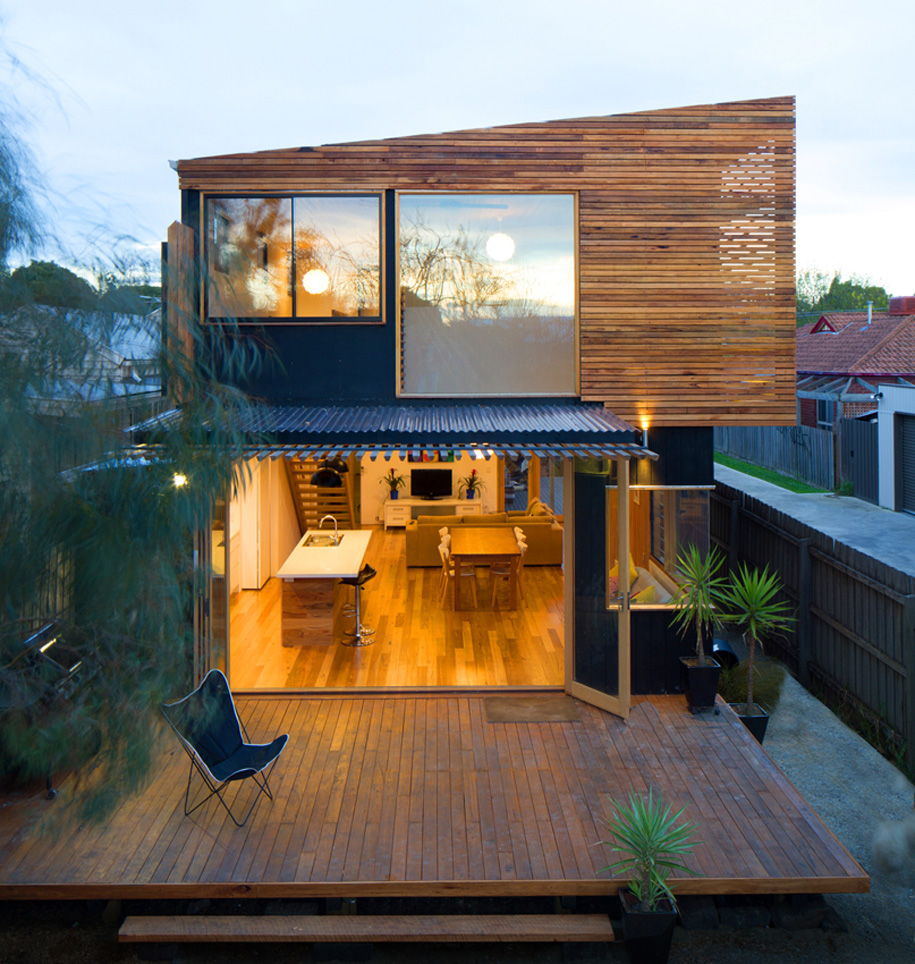
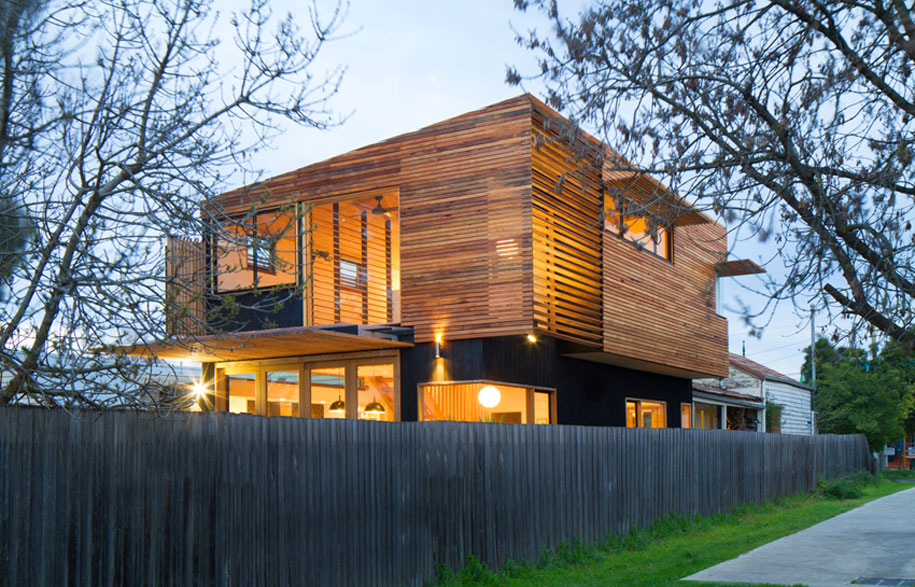
Flexibility is important as there is no master suite, just 4 bedroom-sized rooms that are multi-purpose and can evolve with the needs of a growing family.
The spatial arrangements also serve a pragmatic purpose. They provide ‘real heating’ via passive design and ‘real cooling’ via natural ventilation. A north-facing two storey void, which connects the ground floor living rooms with the first floor bedrooms and a floating loft-study, facilitates deep solar gain, important in Melbourne’s cold winters, and creates cross ventilation for hot summers.
Photography by: Nic Granleese
Additional Project Team
Builder: Ben Callery (with the help of his father and a few good friends)
Structural Engineer: Keith Patrick
ESD consultant: Filter ESD
Building Surveyor: Metro Building Surveyors
Ben Callery Architects
bencallery.com.au
