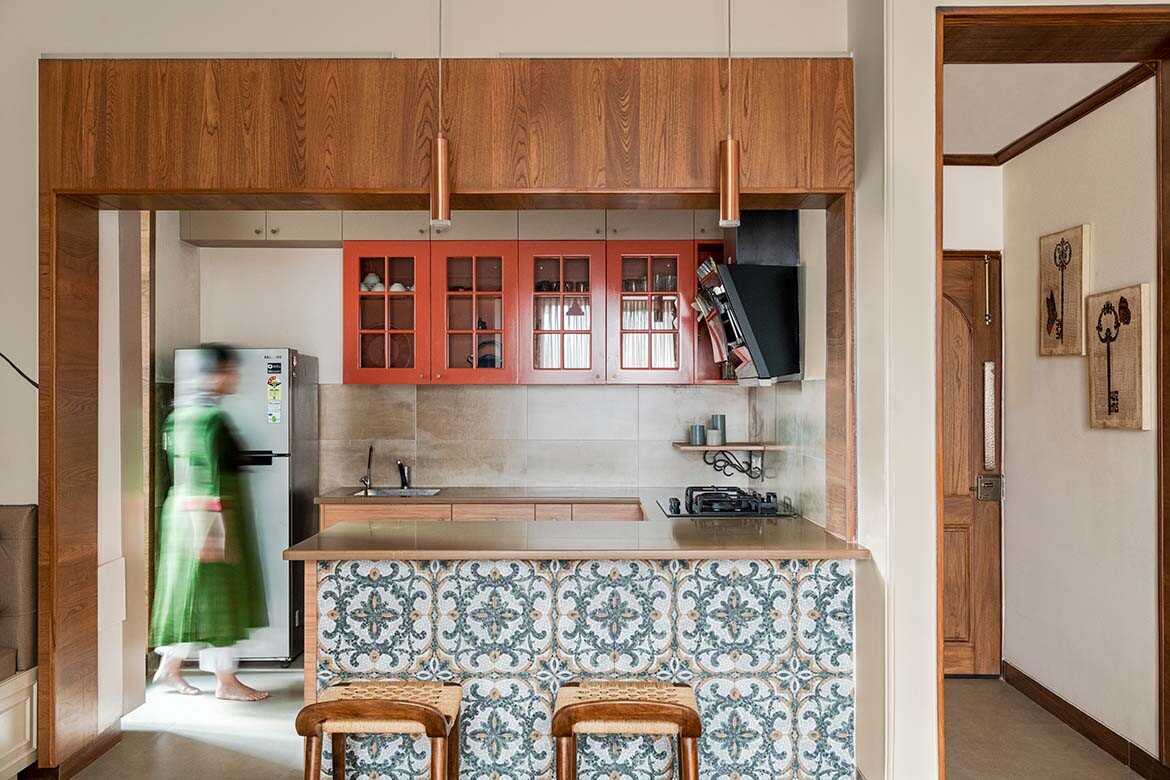Within a bustling neighbourhood of New Delhi, India, Anugraha is a place of respite and sanctuary. The compact residence is the home for a family of four and through thoughtful spatial planning has now become the perfect place to live.
Envisage was commissioned to reinvent the interior of this 111-square-metre (1200 square feet) apartment and every area has been redesigned to ensure that there is maximum utility. Although the new interior was completed on a tight budget, financial constraint is certainly not apparent, and the result is a splendid example of just what can be achieved when an architecture practice such as Envisage brings its expertise to a design.
The family wished to retain a traditional Indian theme for the interior but this has also been incorporated in a pared-back and no fuss Scandinavian aesthetic with touchpoints of industrial design.
With a new open plan kitchen and living area, there is room to move. Sliding, folding shutters can screen the kitchen when required but opening up this area was the starting point of the new concept. The next impactful inclusion was replacing the windows and doors with Poly Vinyl Chloride un-plasticised (uPVC) windows and Mediterranean-style glass-panelled doors that provide ventilation and allow natural light to penetrate the interior.
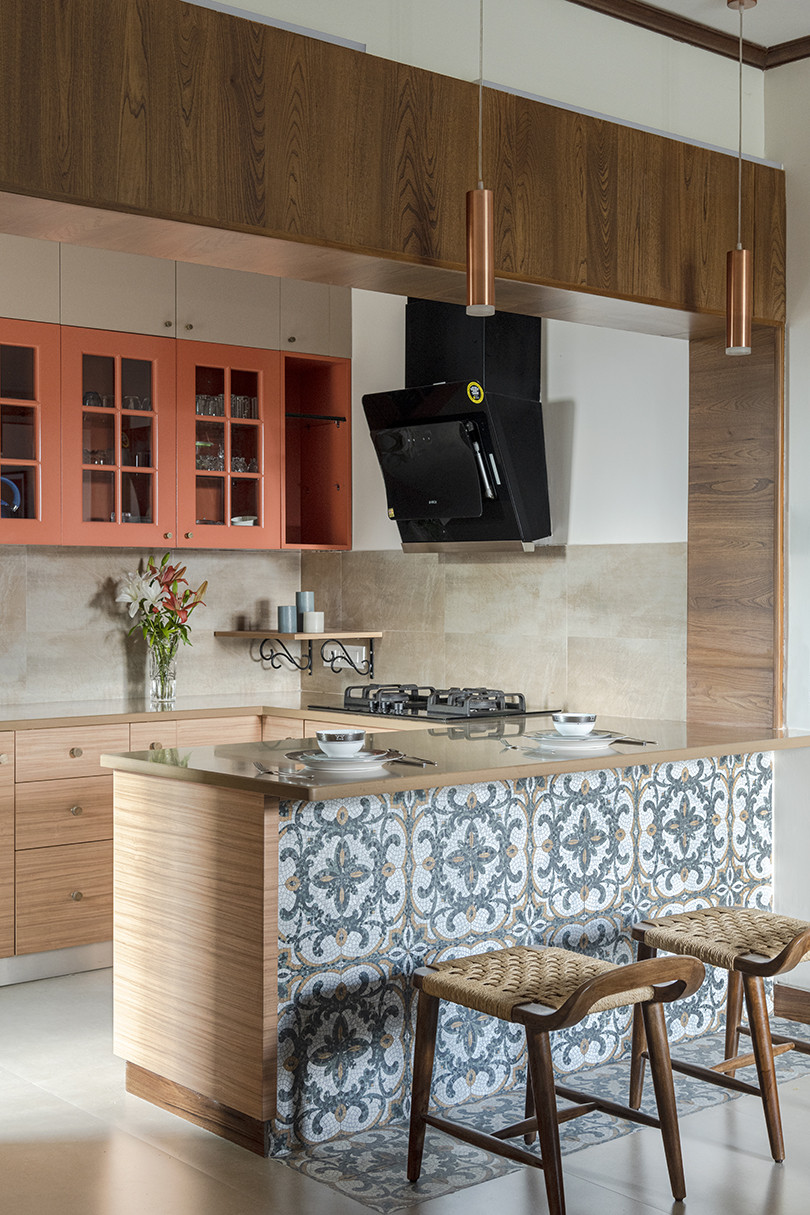
As the apartment is surrounded by greenery, nature has been a major influence on the design. With a base of neutral tones, there has been the opportunity to feature botanical patterned wallpaper and Indian cotton fabric for depth of colour and to reference the cultural context, while also bringing the outside in.
To accentuate and define rooms a honey brown, moulded timber edge has been applied along the skirting and architraves throughout the apartment and this simple yet effective feature frames the walls as if they are artworks.
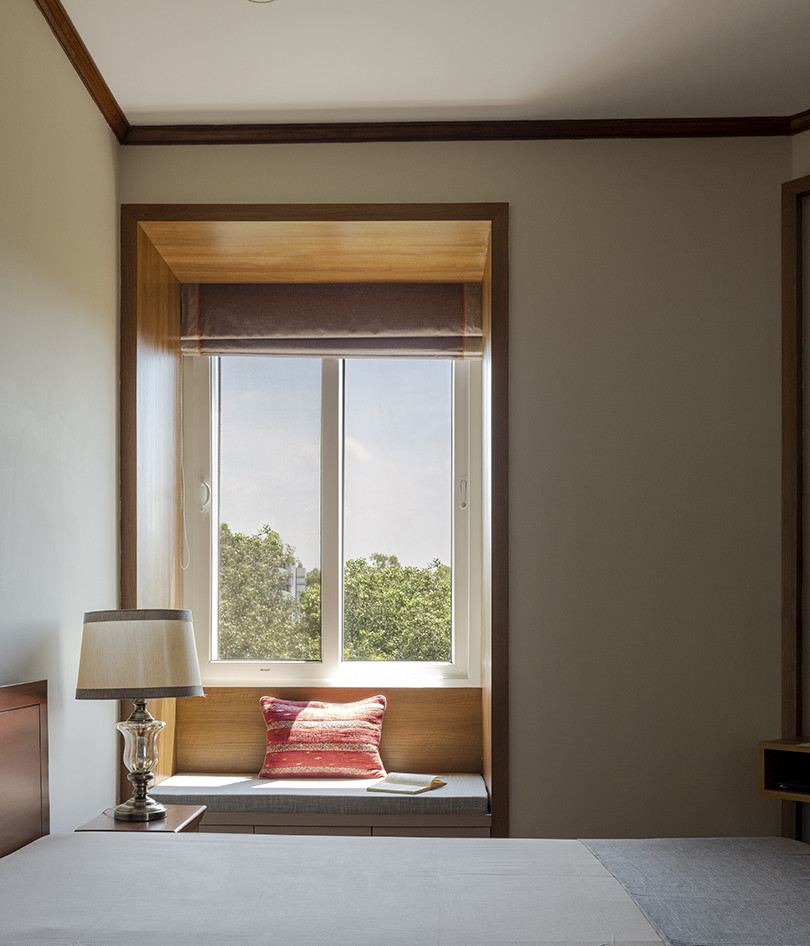
Another clever design idea has been the creation of a timber rafter ceiling where there is a difference in levels between the interior ceiling that leads to the balcony. This opens up the interior and draws the eye through the space to the landscape beyond.
Everywhere there is multiple uses of rooms and furnishings. Seating has been designed as storage in the L-shaped dining nook and main bedroom bench seat and in the kitchen, bold timber panelling conceals yet more cupboard space.
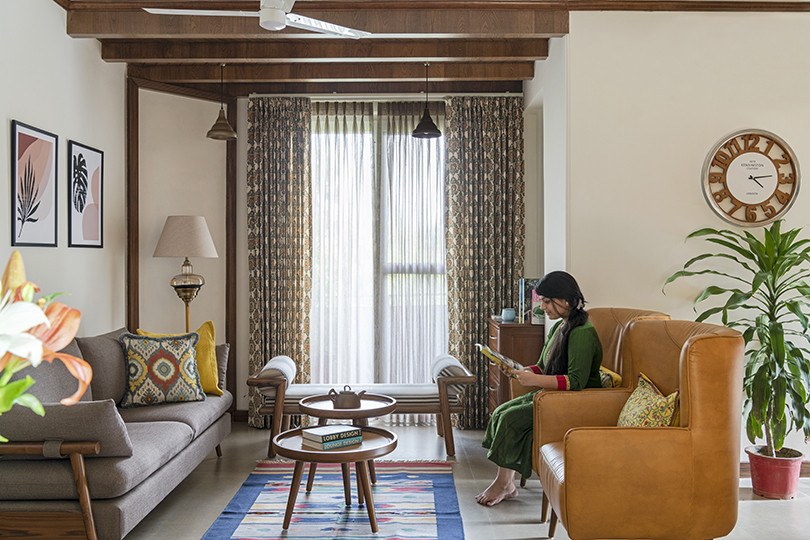
There is also a special multipurpose room that serves as a religious sanctuary but can also transform to a guestroom and multimedia space. As the name of the house is Anugraha (which means ‘the divine grace of God’ in Sanskrit) this room is integral not only to the design of the apartment but to support the religious beliefs of the family.
While the colour palette is subdued, carefully positioned splashes of colour in the floral prints makes this a home that does not take itself too seriously. The furnishings, all sourced locally, are in keeping with the contemporary nature of the interior decoration with mid-century modern style chairs, simple timber occasional tables, an upholstered timber-framed sofa, casual rugs and slimline standard and pendant lighting.
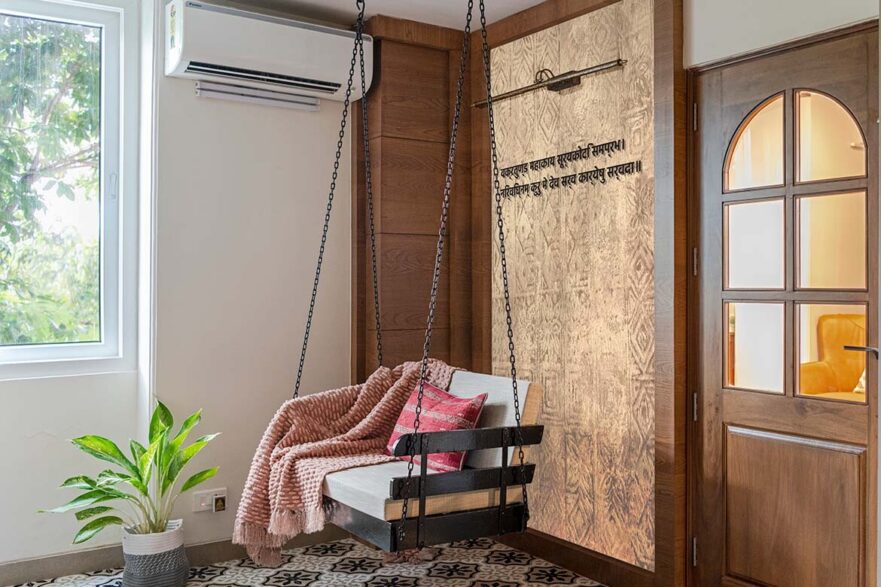
The bedrooms are generous in size and feature timber and metal framed free-standing wardrobes: while in the main bedroom a bench seat under the bay window is just the place to sit and contemplate the views of the neighbourhood below.
As a home, Anugraha provides everything a family might require, with an interior that is now spacious with purpose-built amenity. Its compact size does not define it, instead each area complements the other providing flow and visual connectivity.
Anugraha is a gem, a perfect reflection of the architect’s creativity to become a small oasis in a very large city.
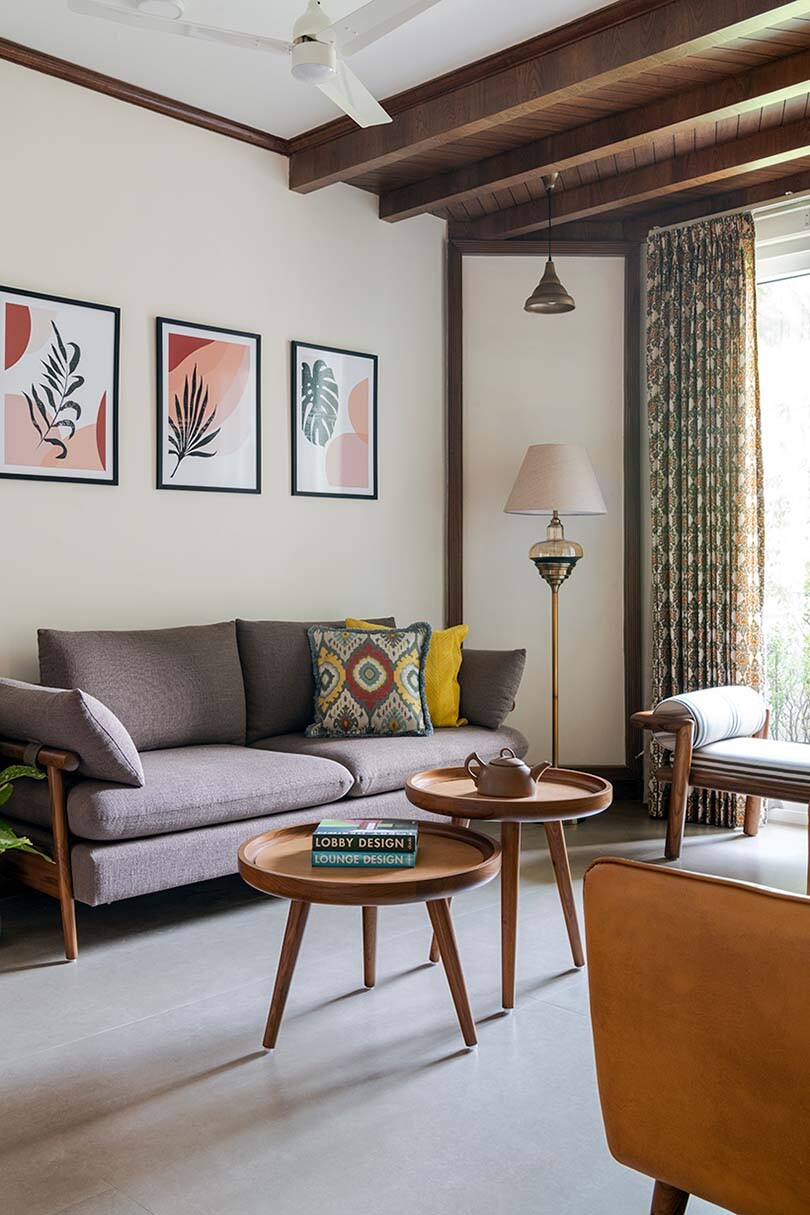
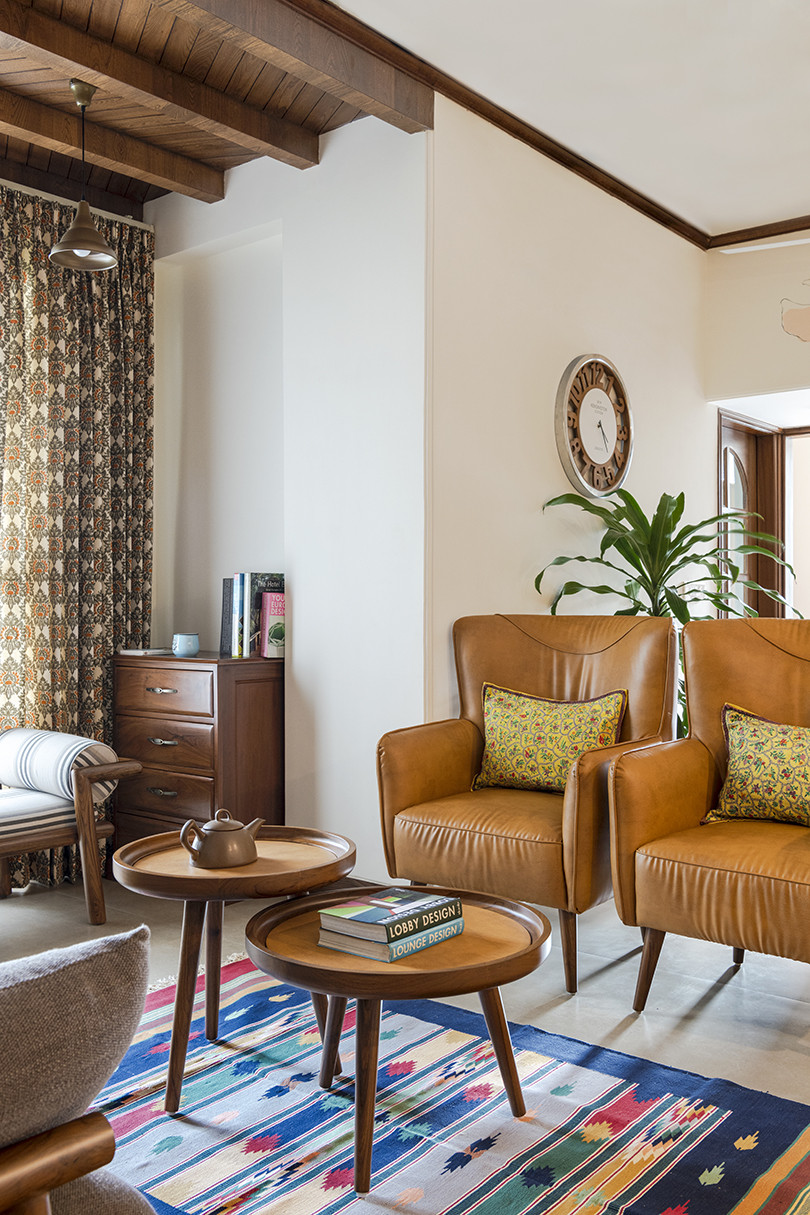
Project details
Architecture & interiors – Envisage
Photography – Suryan and Dang
We think you might like this house inspired by Lutyens in India by Studio Lotus

