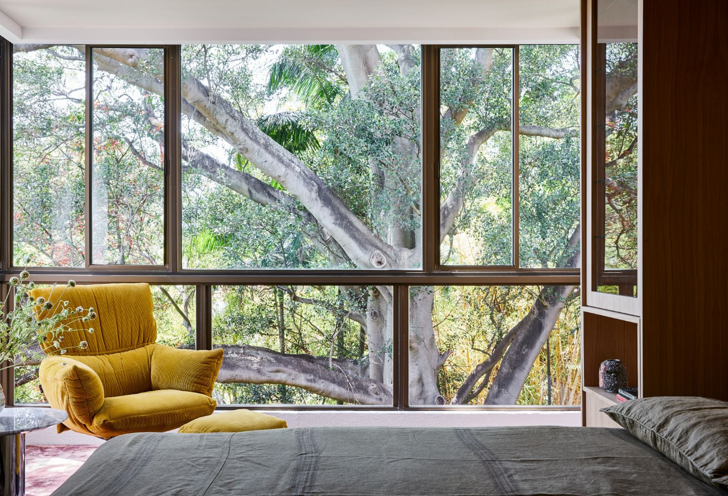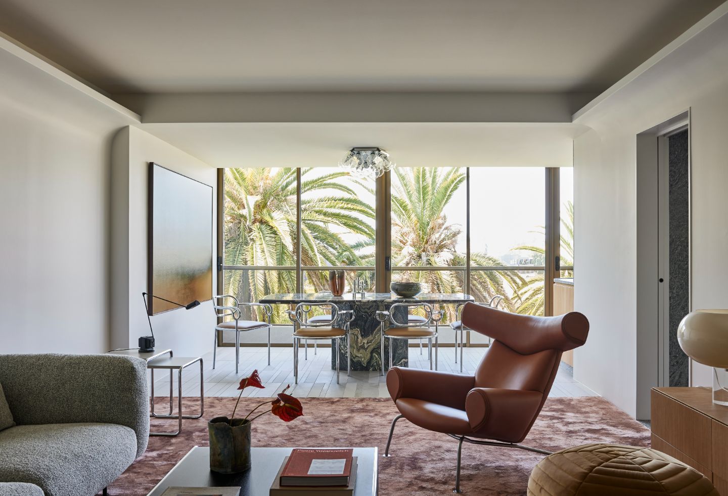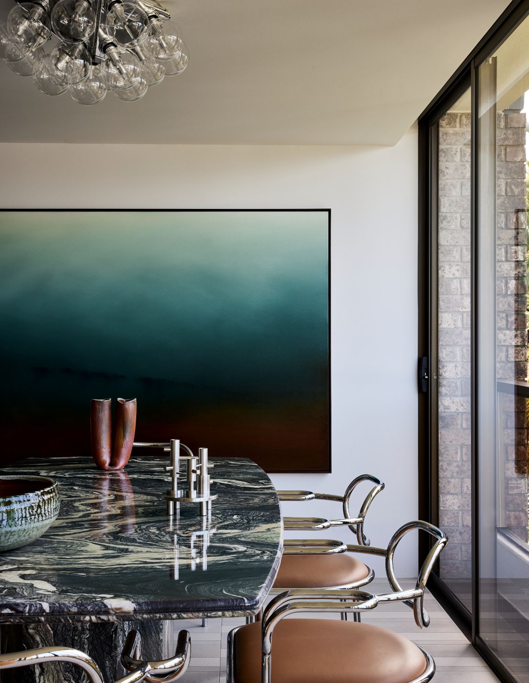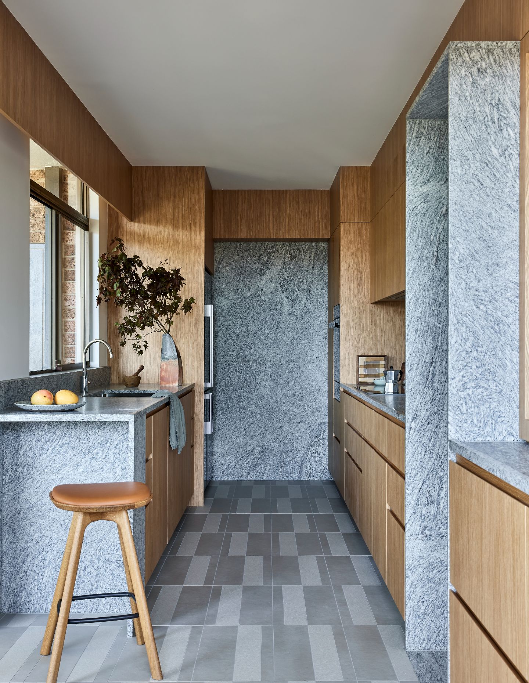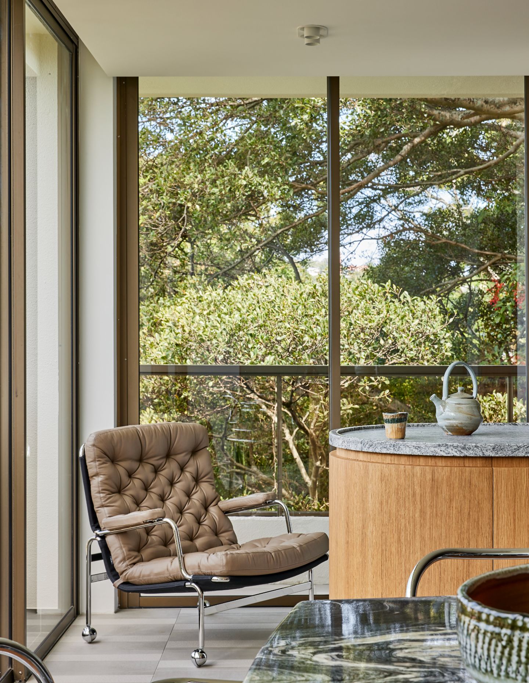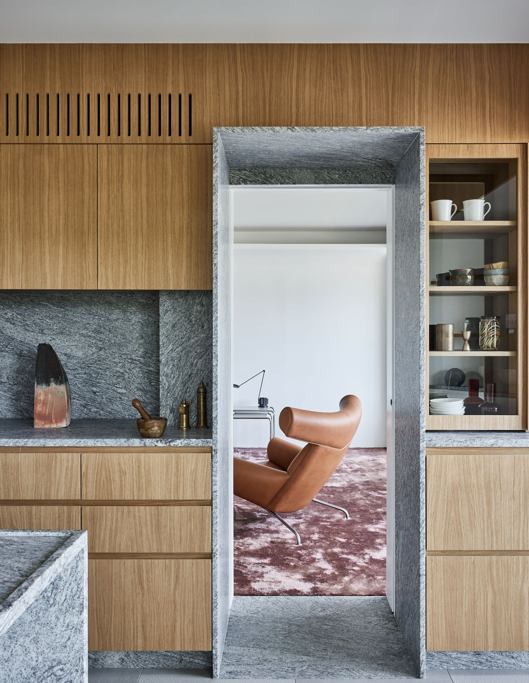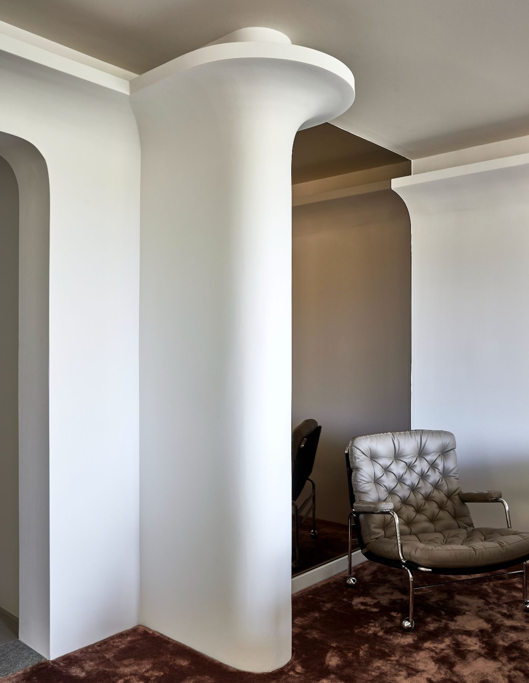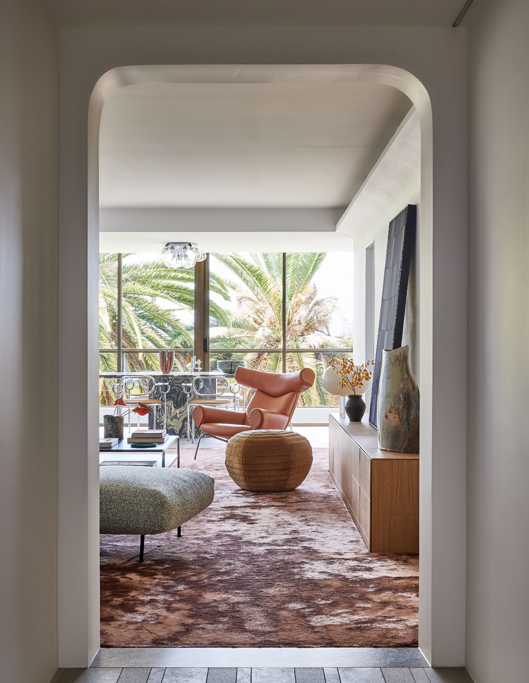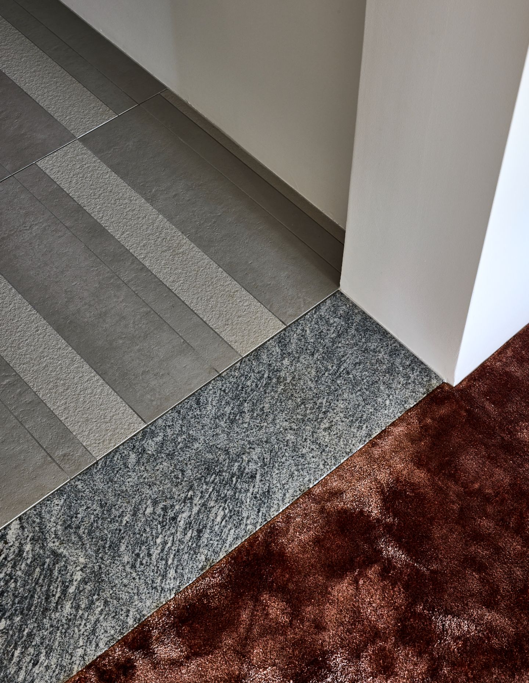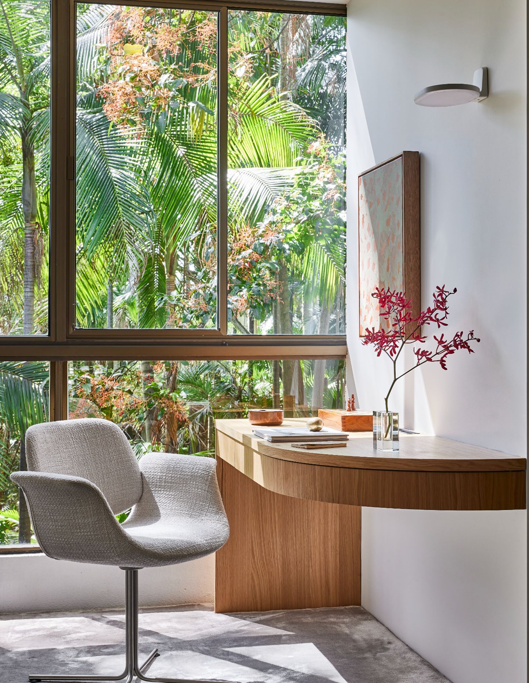A playful renovation of a 1980s apartment situated on heritage-listed grounds. For clients who have owned the apartment since its conception, the renovation was conscious of the 1980s architecture that prevailed in the home; a 45 year-old, untouched developer display suite still adored by our clients.
Our clients desired their apartment to be contemporary, but they didn’t want to lose all memory of the home that they had loved for so long. They needed several functional modifications and additional space to allow the apartment to transition into an intergenerational home for their extended family.
Our clients had not changed anything in the home since its construction. Key sources of inspiration came from 1980s architecture and design. Bold coloured carpet, mirrors, chrome, and lots of granite textures were selected for their nod to the 1980s era.
Our clients loved the practicality of many of the existing planning principles that existed in the ‘80s era. The design of the apartment is not your typical ‘open plan’ apartment with living, dining and kitchen functions in the one room. Rather, these functions are separated into their own distinct zones whilst being physically adjacent to each other.
An important design strategy for the renovation was to improve the relationship between internal spaces and the surrounding heritage listed gardens. Living, kitchen and bedroom spaces were extended out into previously unoccupied enclosed verandahs, allowing the occupants to better experience the ‘edges’ of the apartment and the views of the beloved gardens.
Read about the 2024 Winnings x Habitus House of the Year jury here
