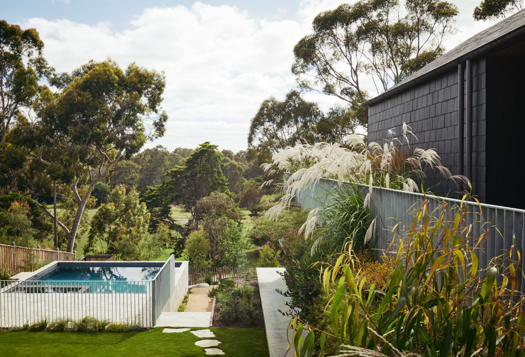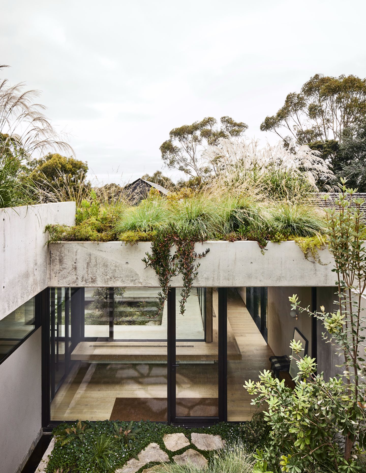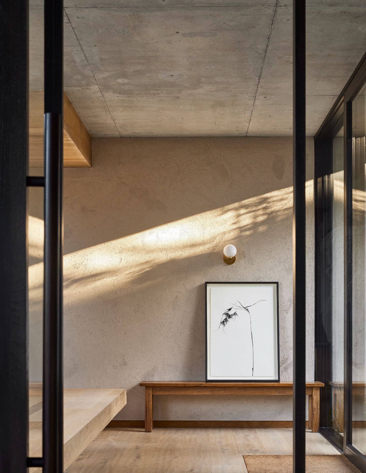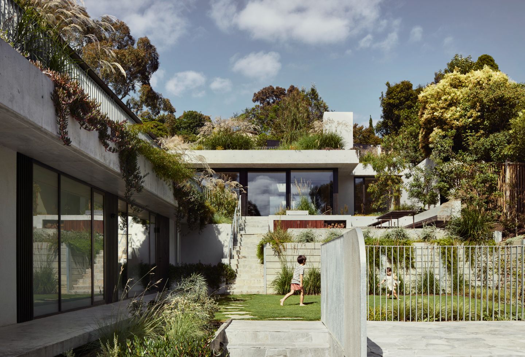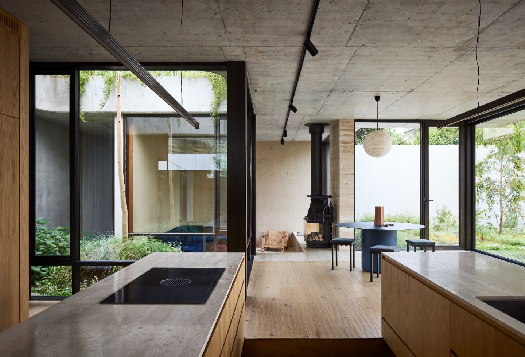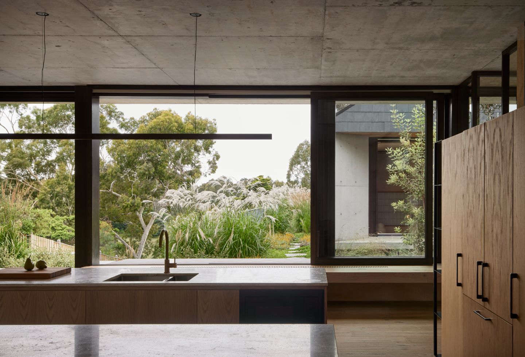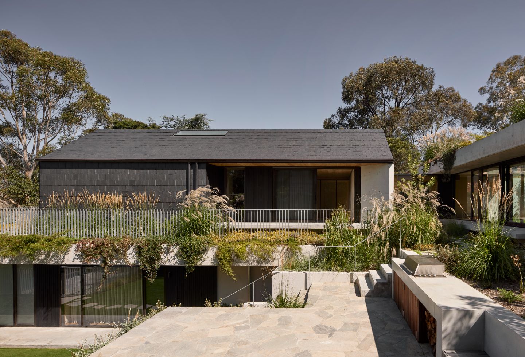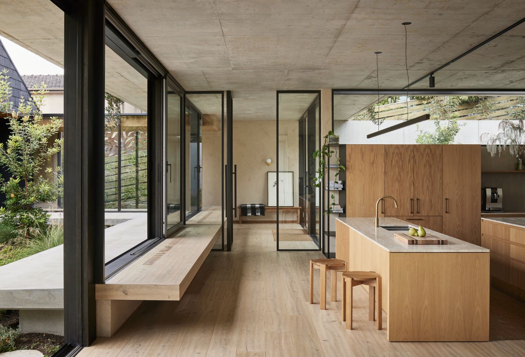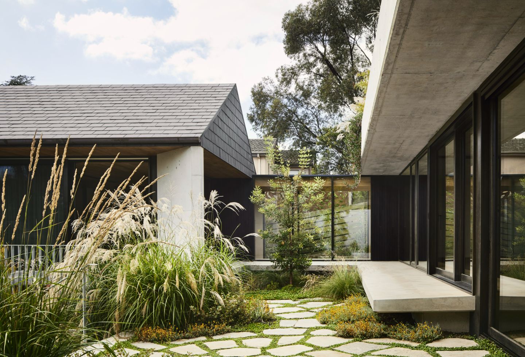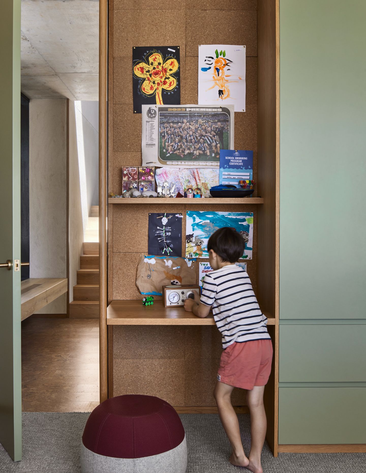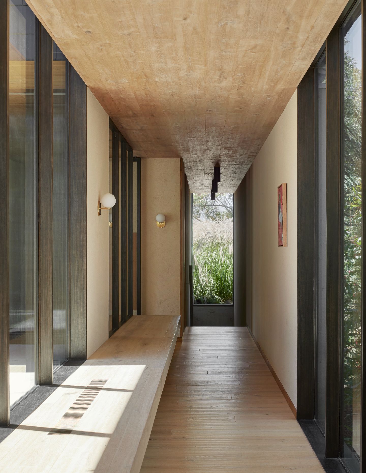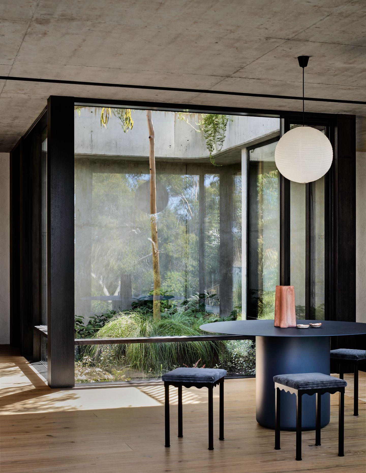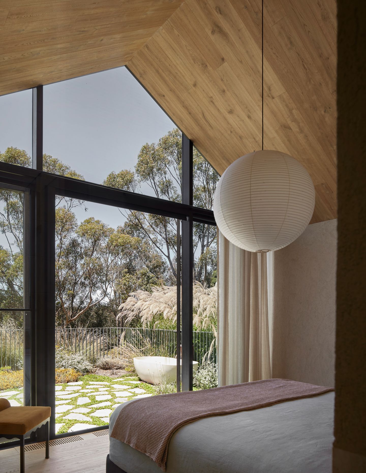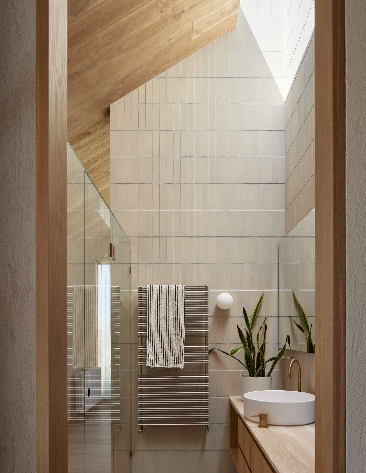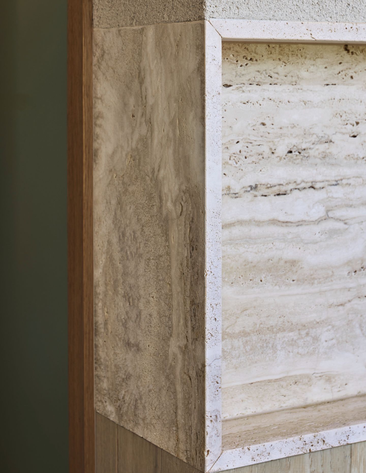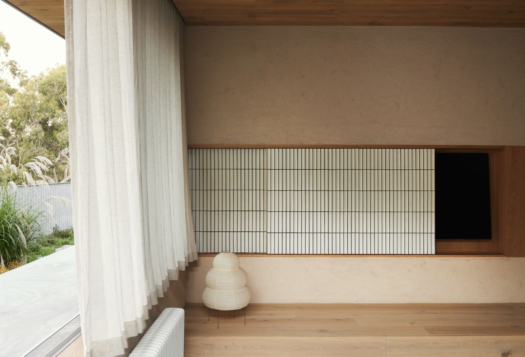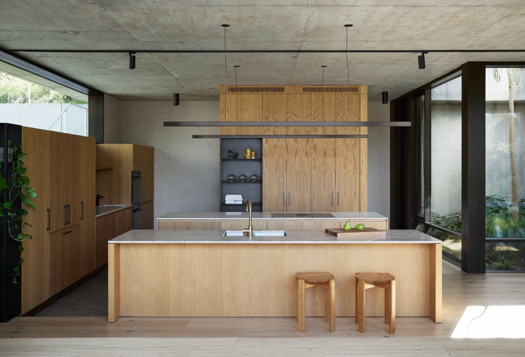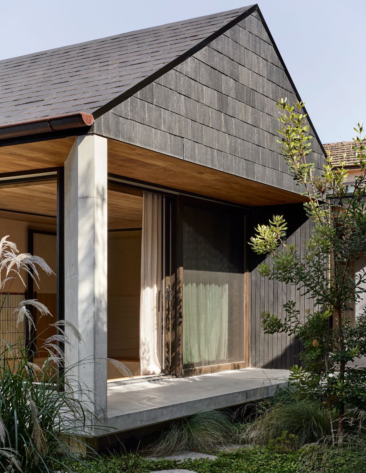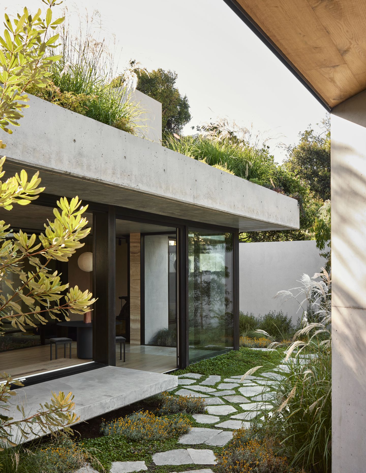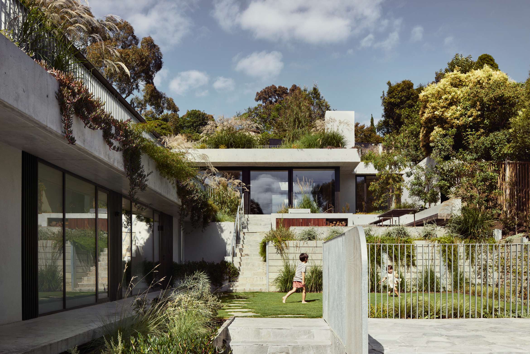Melbourne-based Archier were brought on board to create a timeless home overlooking the Yarra Flats for a young family of five seeking a design that valued quality and functionality – all while serving as a tranquil escape from the outside world. A raw, warm materiality complements the natural aesthetics with timbers, organic stone and an embrace of concrete working in unison. Rich green foliage spilling from the abundant roof garden and internal courtyards defines every living space.
The clients wanted a house that would adapt as they grow older, a space that brings the family together and offers space to seek out individual needs. “We advocate for this through all of our work: connecting families and partners whilst still allowing them to retreat, often whilst also being visually connected through glazing,” says Archier director, Chris Haddad.
As such, the floor plan offers flexibility for the future, interpreting their changing needs over time. The plan positions the parents on a single level, easily connected to the kitchen and living zones. Meanwhile, the kids’ spaces – bedrooms, play space and bathroom – are tucked below on the lower floor. “This plan is also highly functional for when the kids have left home, as the house can function almost like a single-level apartment where the parents occupy a single floor,” adds Haddad.
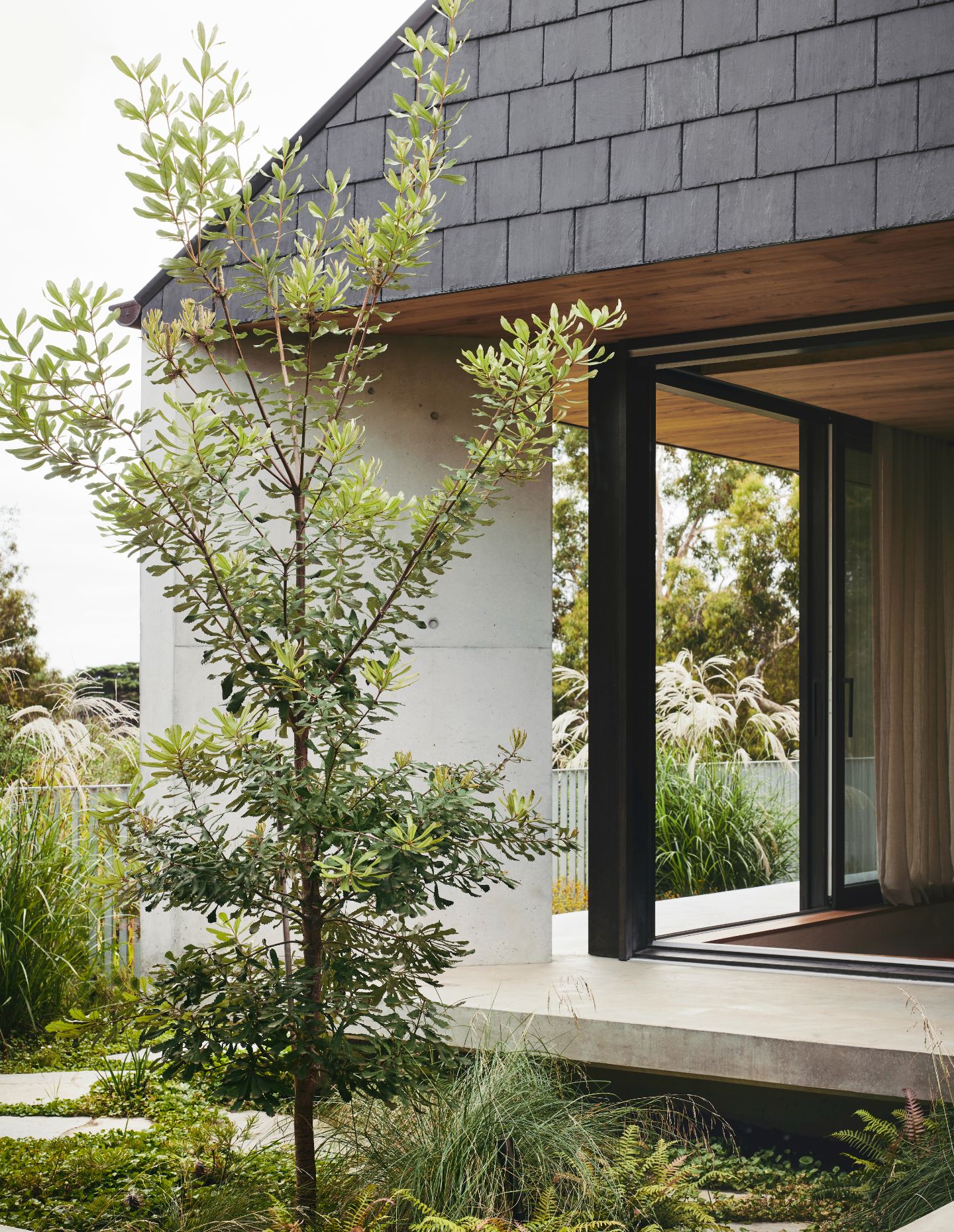
The extensive outdoor spaces offer a duality to The Boulevard; treated as extensions of the interior and opportunities to flood the internal rooms with natural light, the vegetation and foliage serving as privacy filters between rooms. The main bedroom spills out to an exterior terrace, complete with an outdoor bath surrounded by trees for forest bathing. At each level, the undulating site connects to Yarra Flat vistas.
For its sustainability credentials, the architecture features extensive glazing, with operable sections allowing for passive cooling through ventilation. Concrete and stone add thermal mass for heating in cooler months. Meanwhile, in the garden, they removed invasive plant species and restored the natives – an effort to support the natural biodiversity in collaboration with Ben Scott Garden Design, and one that’s set to enhance the site’s ecology.
“The specification of endemic species in landscaping further ensured that the project contributed positively to the local ecosystem, enhancing habitat for native wildlife such as blue tongue lizards and native frogs,” says Haddad. “These species now thrive on the site, benefiting from the creation of a habitat that mirrors the natural environment of the Yarra Flats.”
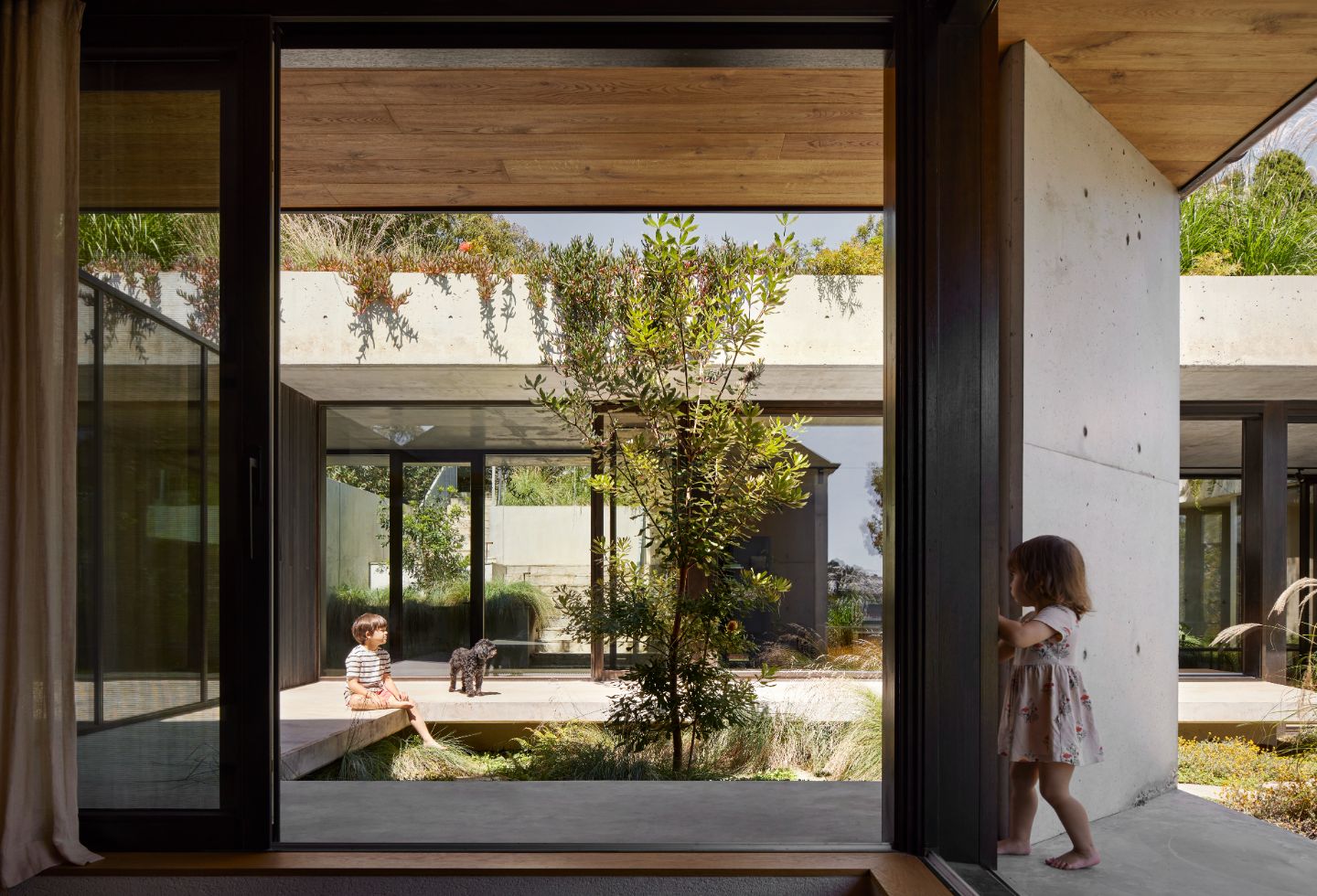
Similarly, a rooftop garden nestles the home into the landscape and provides a stormwater filter. “[It] improves the quality of water before it reconnects with existing systems, embodying principles of water-sensitive urban design (WSUD),” says Haddad. “This approach minimises the project’s impact on the local water cycle and supports the health of the broader ecosystem.”
On the interiors, Archier and Sarah Trotter of Hearth Studio collaborated for a warm, inviting and earthy material palette. Travertine stone is used for benchtops as well as on floors and walls. Elsewhere, hand-scrapped oak timber flooring and ceiling lining meet a rustic earthen render for the internal walls.
As Haddad notes, “the outcome feels light and inviting despite being buried in a hillside, while the robust material palette delivers both beauty and longevity.” The Boulevard takes its label as a ‘forever home’ quite seriously. It considers the environment and provides a house the clients can grow old in, adapting to changing circumstances for longevity and sustainability.
