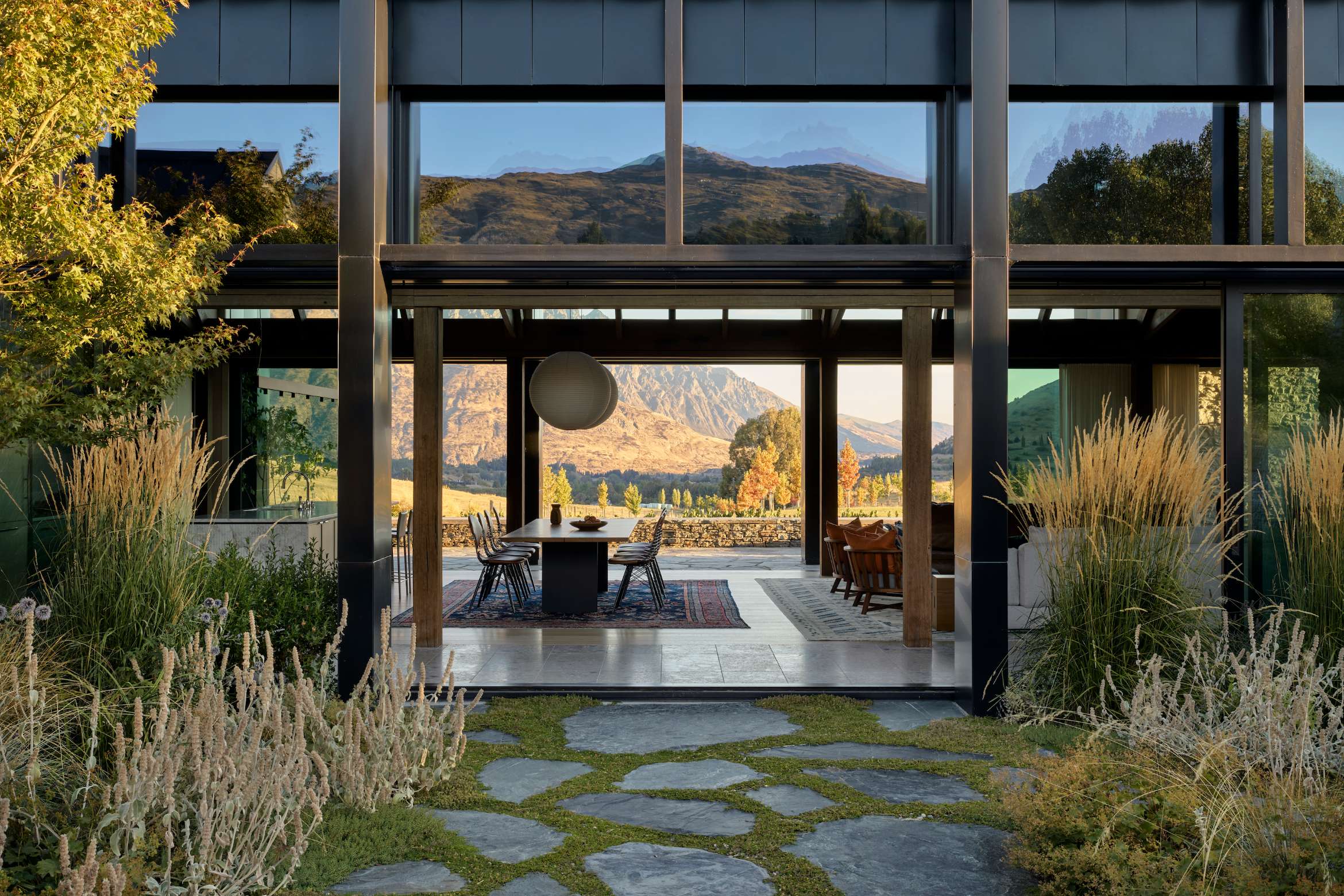With the mass of images that grace our social media feeds and flood in our digital existence, it’s tempting to see the power of the image slowly becoming null and void. Just when I bemoan that phenomenon, however, I am met with an image so powerful I forget the theory altogether. Take, for example, Speargrass House, conceived by Arent&Pyke on the South Island of New Zealand. Sequestered in the mountain ranges near Queenstown, the residence amalgamates zeitgeist-y sensibilities with traditional interiors and is even reminiscent of a film d’auteur.
The clients, relocating from Sydney, envisioned a home that would engage their four young sons in outdoor adventures, thus necessitating an integration with the natural surroundings. Central to this vision was an interior scheme that allowed the textures and tones of the environment to permeate the dwelling. “Whilst country themes creep in, we elevated them with an intelligent charm, especially as the family had moved from Sydney with an appreciation for the finer things,” says Sarah-Jane Pyke, Principal of Arent&Pyke.
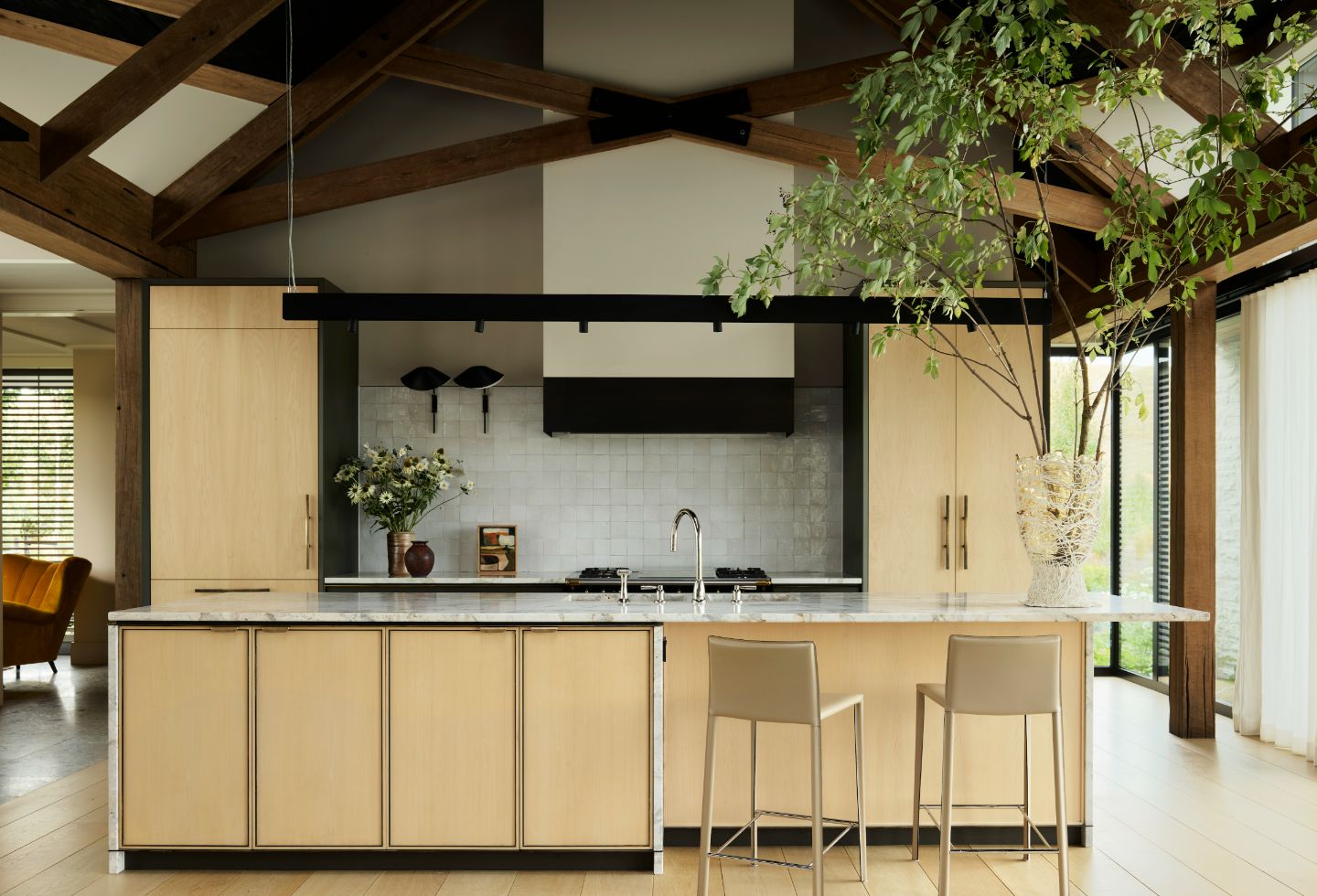
The architectural challenge lay in creating a residence that avoided the clichés often associated with country escapes while being robust enough to accommodate the rigours of rural life with active children. The solution manifested in ebonised steel frames combined with concrete masonry, stained band-sawn cedar weatherboards and local Schist stone. Simple gable forms tether the house to traditional central Otago structures, maintaining its connection to the landscape while meeting regulatory constraints, including a seven-metre height restriction. “What’s unusual, however, is how local architects Sumich Chaplin treated the Schist stone. Rather than leaving the natural grey tones exposed, the stones were plastered in a buttered-up style and finished with a chalky whitewash paint, similar to the finish used at the historic neighbouring Thurlby Domain, which supported the case to do so amongst council. This controversial design decision really paid off. Knowing the timber would grey in time, this softer tone also balances the harshness of the home’s black frame,” adds Pyke.
Related: Impactful design by Arent & Pyke
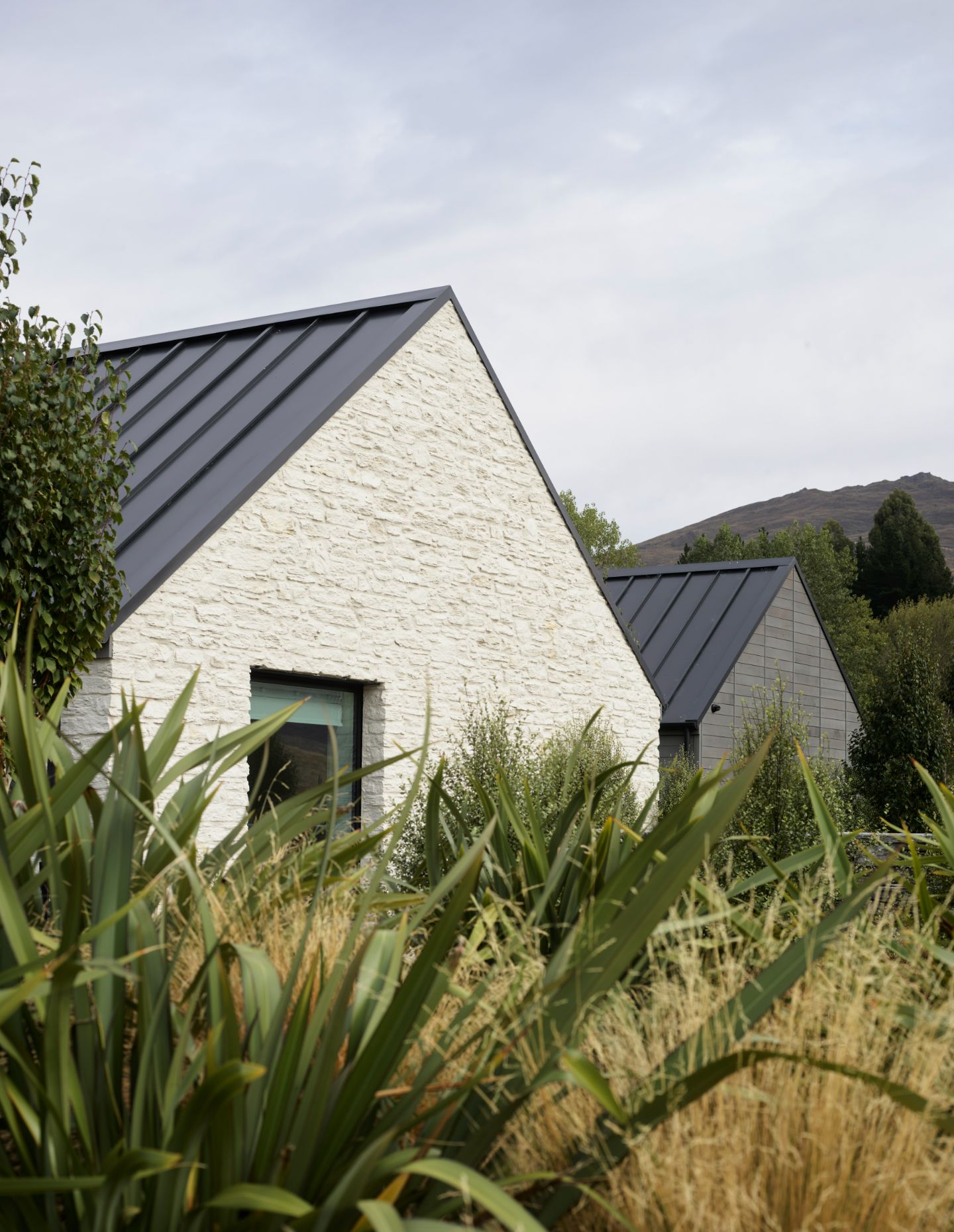
The layout is set upon a U-shaped footprint with single-storey structures encircling a central courtyard. This floorplan accentuates the topography and provides shelter from heavy southerly winds while considering natural light infiltration and cross-ventilation. The courtyard and covered lounge are protected, with a decked pool area extending outward to optimise sun exposure. Expansive glass windows in the ‘Great Room’ frame views of Coronet Peak to the north and The Remarkables to the south. “Essentially, we had to compete with two forces of nature: the views given every expansive window and glass doors showcase these spectacular wonders, so we had to ensure you didn’t feel dwarfed inside; plus, four active young boys who we knew would climb the walls, literally,” explains Pyke.
Pyke continues: “Given the mountain foothill exposure to extreme chills in winter, a double concrete slab separated by a layer of thermal insulation prevents heat loss to the ground, limiting usage of additional floor warming. Safeguarding the home from summer’s heat, windows and glass doors were triple-glazed, reducing the need for additional cooling.”
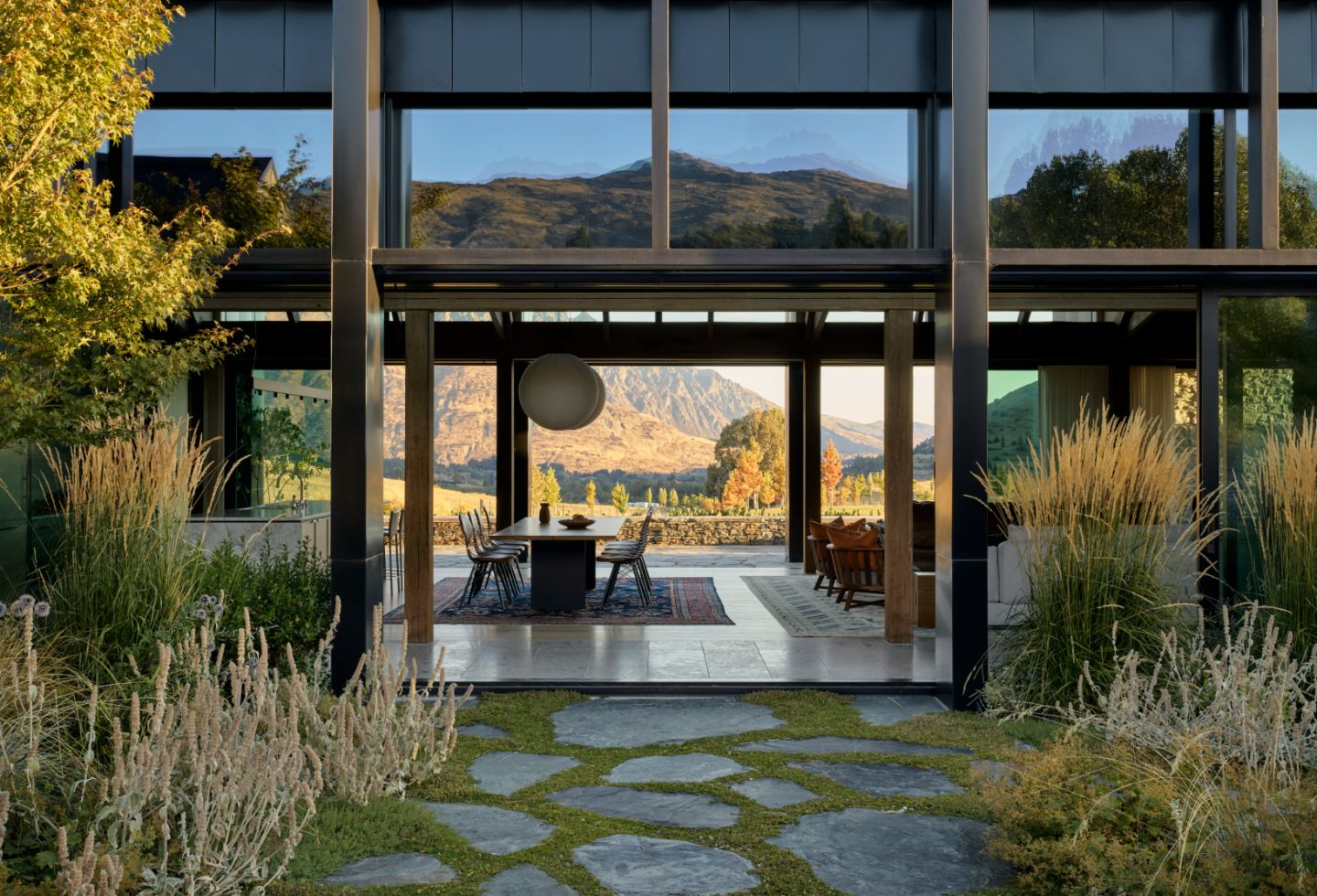
The garden, curated by revered landscaper Suzanne Turley, integrates the home into its surrounding context. Large boulders covered in lichen and branches encroaching upon entry points create an immediate sense of belonging within the landscape. The slate crazy paving, sourced from the creek on-site, anchors the structure to its location. “Conscious of their footprint and eager to embrace rural life, the clients requested a large vegetable garden adjacent to the house, plus a greenhouse (both several paces away from The Great Room) providing the family with seasonal produce. Enhancing a sustainable lifestyle, compost systems return waste to the property to fertilise it, plus the new plantings of over 50 fruit trees and in excess of 250 other species that also shelter the home’s visibility from neighbouring properties and winds,” Pyke concludes.
Stone plays a pivotal role internally and externally; the central Great Room features a speckled grey marble floor, hand-cut into oversized tiles, connecting visually and texturally to the pavers. The interplay with sunlight, coupled with a painted black ceiling, draws attention to the intimate scale of the space. Oamaru limestone, chosen for the fireplace surround, integrates with a Schist wall painted in chalky white, echoing the facade’s materiality. Curved, brusquely chiselled pillars resonate with the marble edge of the kitchen island, while a rustic chunk of flame-finished granite defines the hearth, mirrored in the master suite.
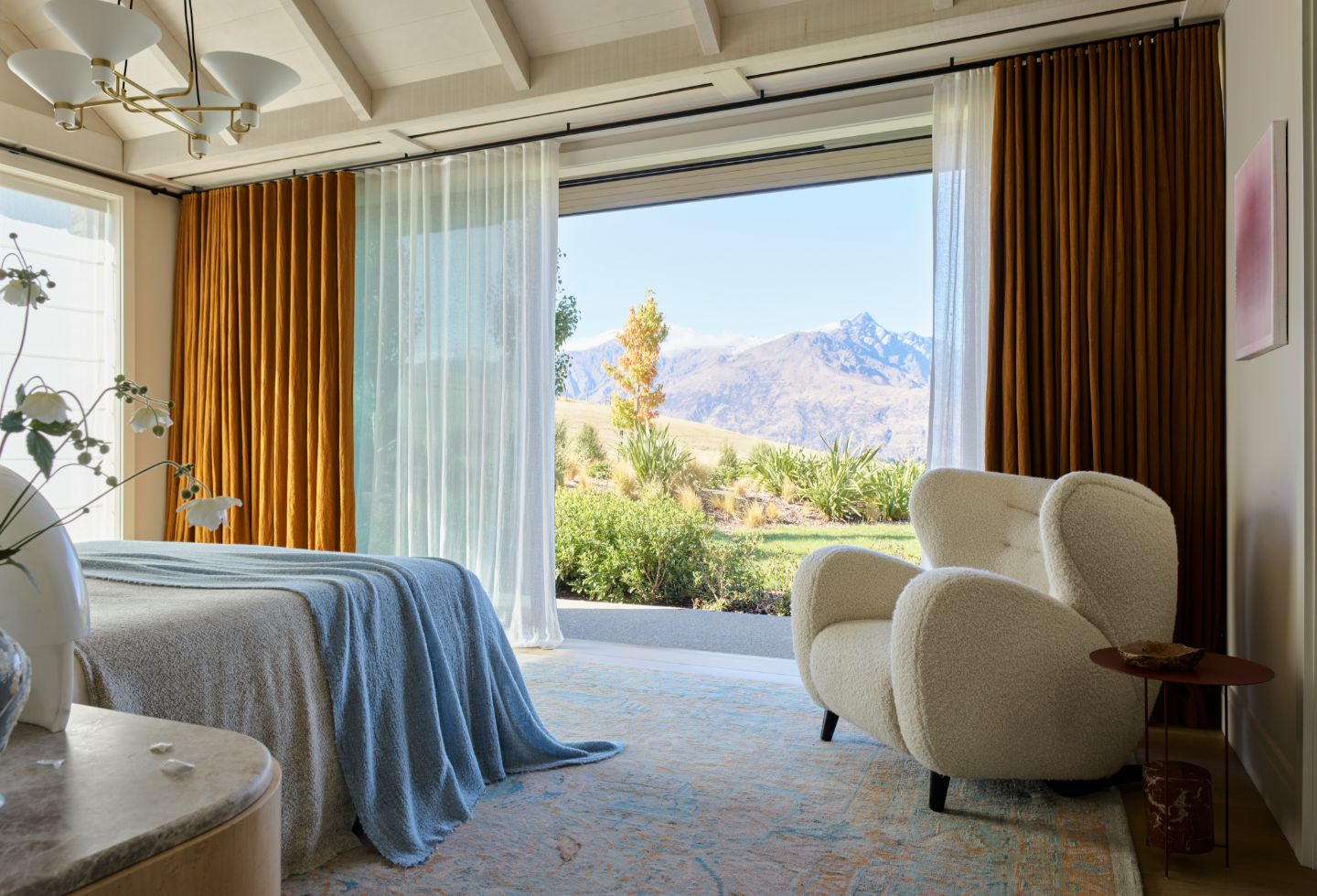
“[The] furnishings needed to be slightly over-sized in stature to suite the scale of the home, comfortable and robust. We also avoided fussy ornamentation,” Pyke concludes. “A Paola Navone trunk console sprouts in the main entrance. Its rustic cousin – a reclaimed timber log milled into a coffee table that we sourced locally – grounds the parent’s den. Within the guest bedroom, we covered the clients’ treasured Giorgetti Progetti armchair with local New Zealand sheep wool and shepherded a snug Pierre Augustin Rose bouclé wool armchair into the master bedroom. Recalling apple crates, stackable Cassina stools become side tables and seating perches for the young boys, whilst their twin bedrooms feature custom timber bunks offering a glamorous take on shearing quarters. Even their bedroom cupboards sport resilient exposed hinge doors and their bathroom features a clawed bath – albeit a black sculptural entity framed by minimalist planes.”
The palette of soft blue hues, saffron and silvery greys mirrors the surrounding sky, autumnal foliage and rocky outcrops. Earthy tones of oatmeal and nutmeg, along with the alchemic shimmer of bronze in joinery handles and lighting fixtures, ground the visual composition beneath lofty ceilings. European oak floors and custom maple joinery evoke a golden warmth, reflecting the tufts of Speargrass that give the house its apt name.
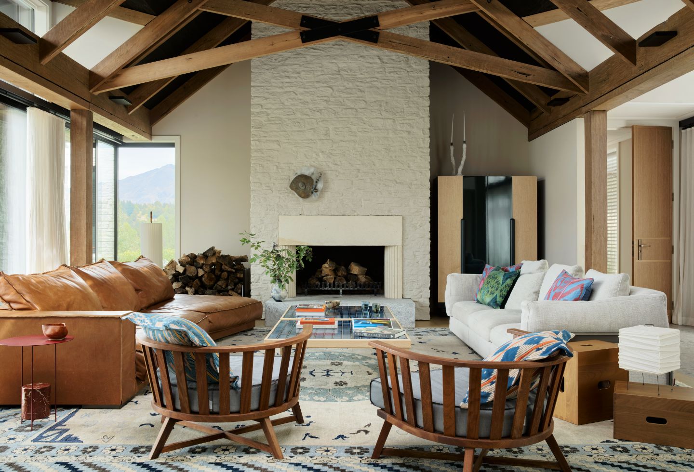
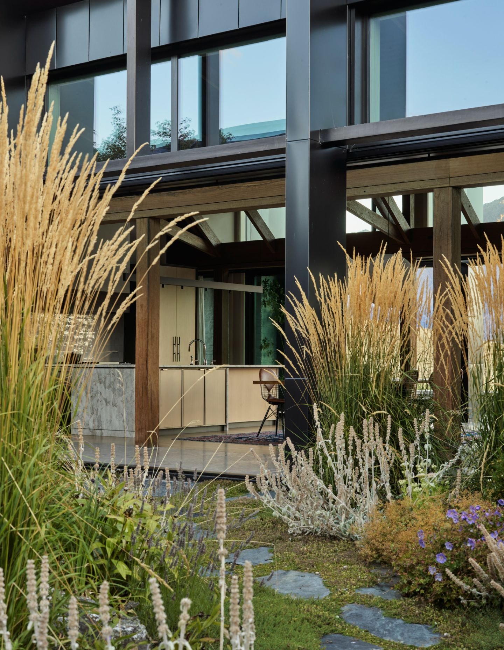
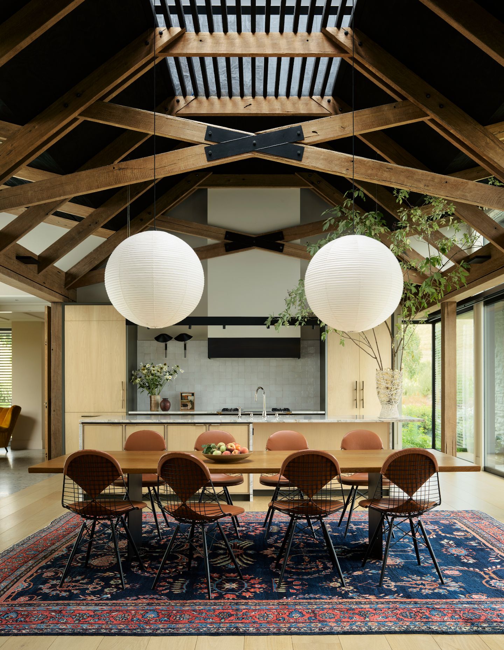
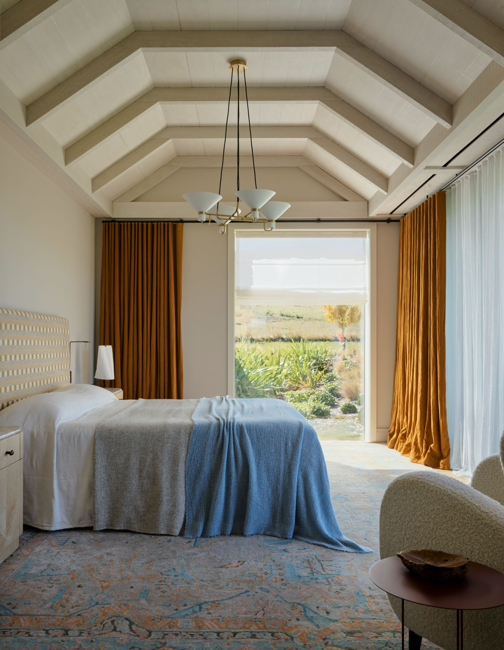
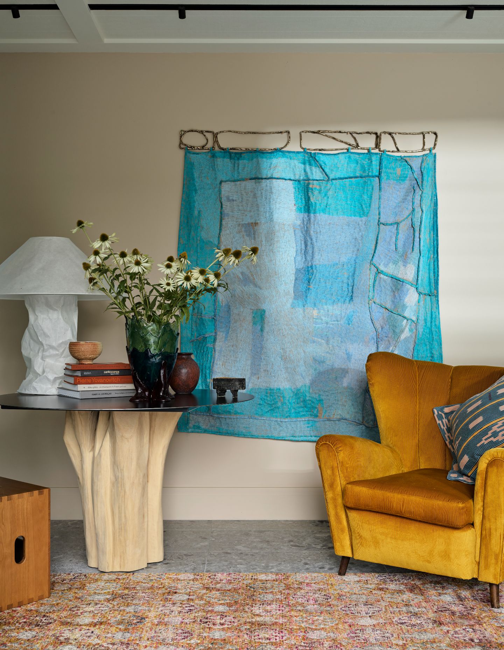
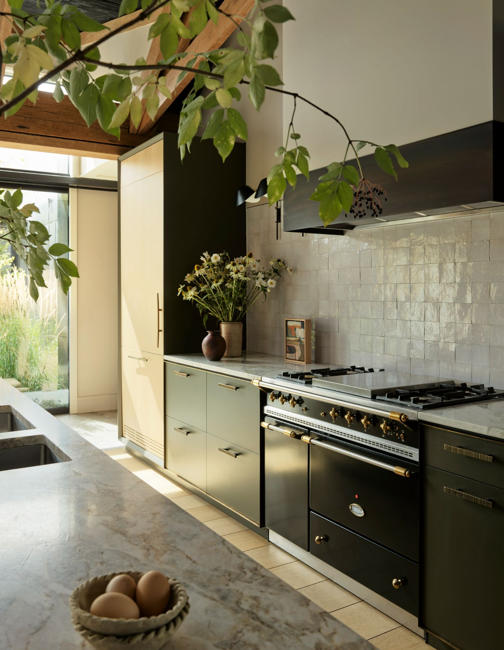
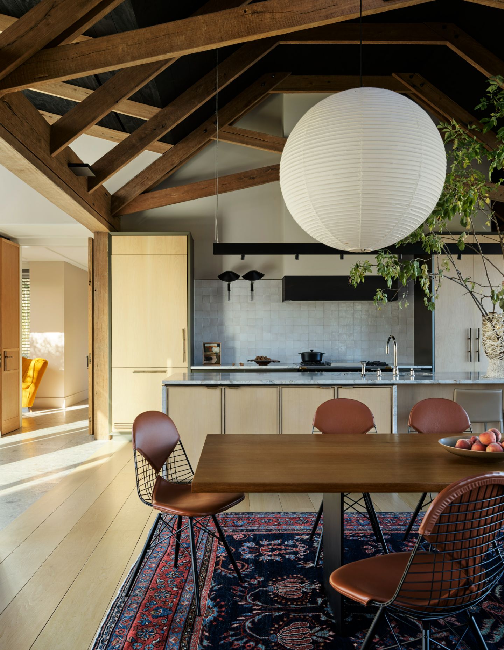
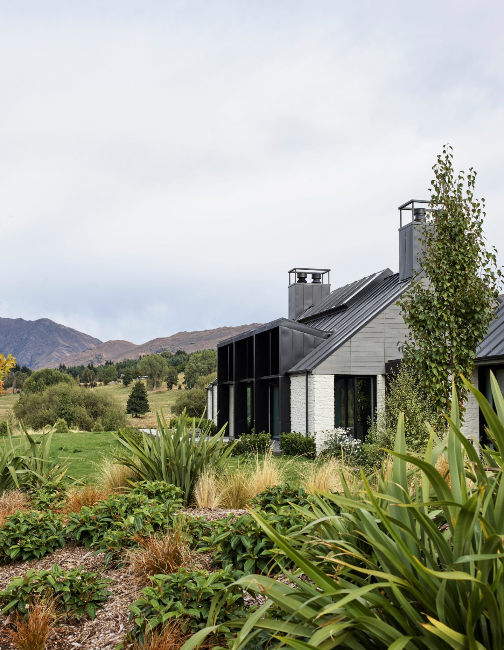
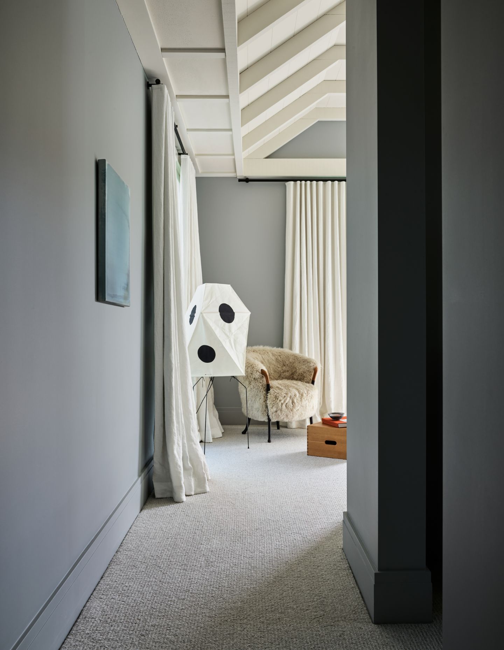
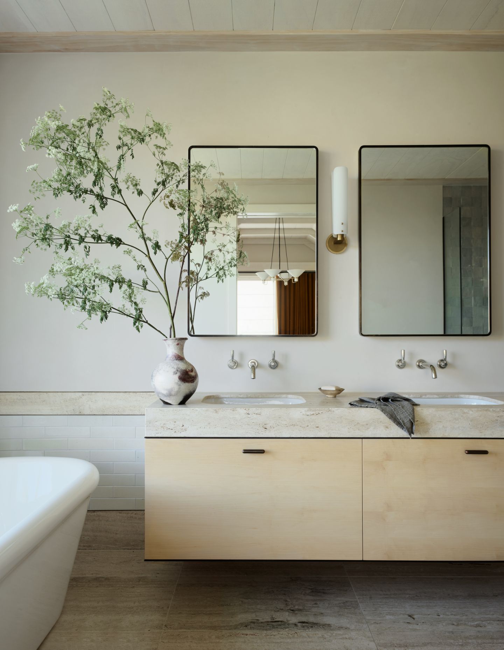
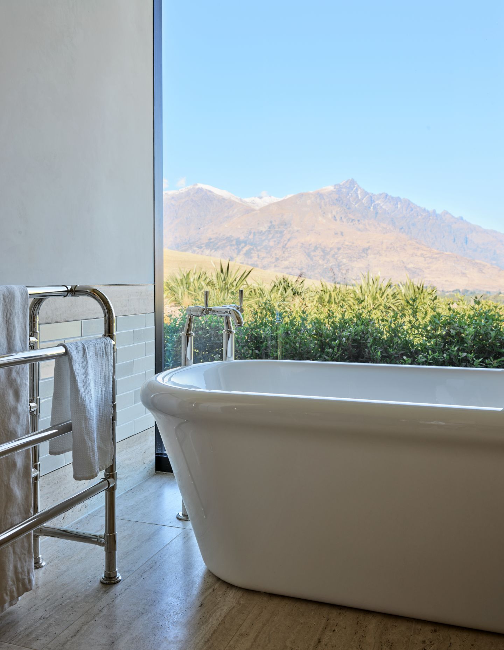
Next up: Slamming some serious kapow into this Byron Bay home by YSG

