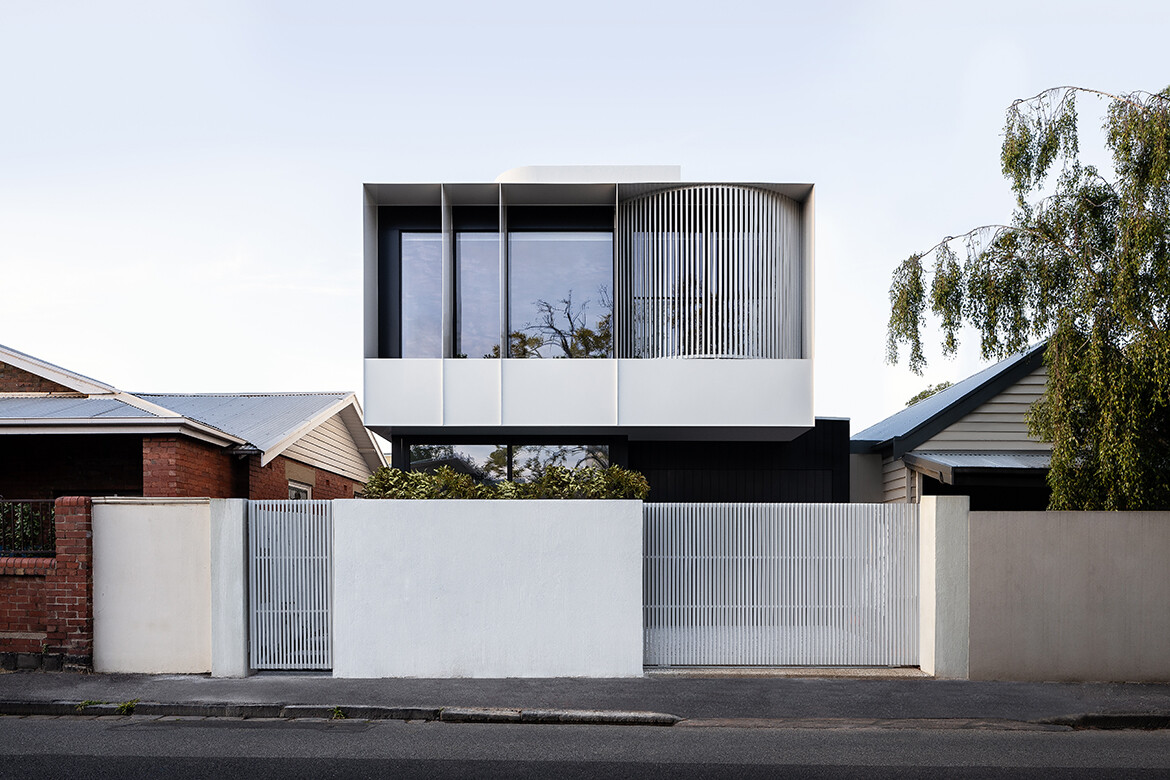Argo by Megowan Architectural doesn’t seek to blend into its surroundings, nor should it. This compact family home is a restrained and appropriate newcomer among the dense mix of period homes in its South Yarra neighbourhood.
It also joins a number of properties in the area designed by some of the country’s residential masters including Sean Godsell, Jackson Clements Burrows, Robert Simeoni, Kennedy Nolan and Robin Boyd, to name a few.
“These often elegant homes sit comfortably on narrow tree-lined streets among a dense mix of Victorian and Edwardian terrace houses which establish the grain and rhythm of the streetscapes,” says project architect and founder of Megowan Architectural, Christopher Megowan.
Argo is not only sophisticated in external appearance but from a planning perspective, the home has capitalised on every inch of available space on its compact 214-square-metre inner urban site. “The design and massing carefully edit and respond to difficult planning interfaces at each boundary and organisation of the home was set up to overcome the associated challenges of a south-facing rear yard,” says Megowan.
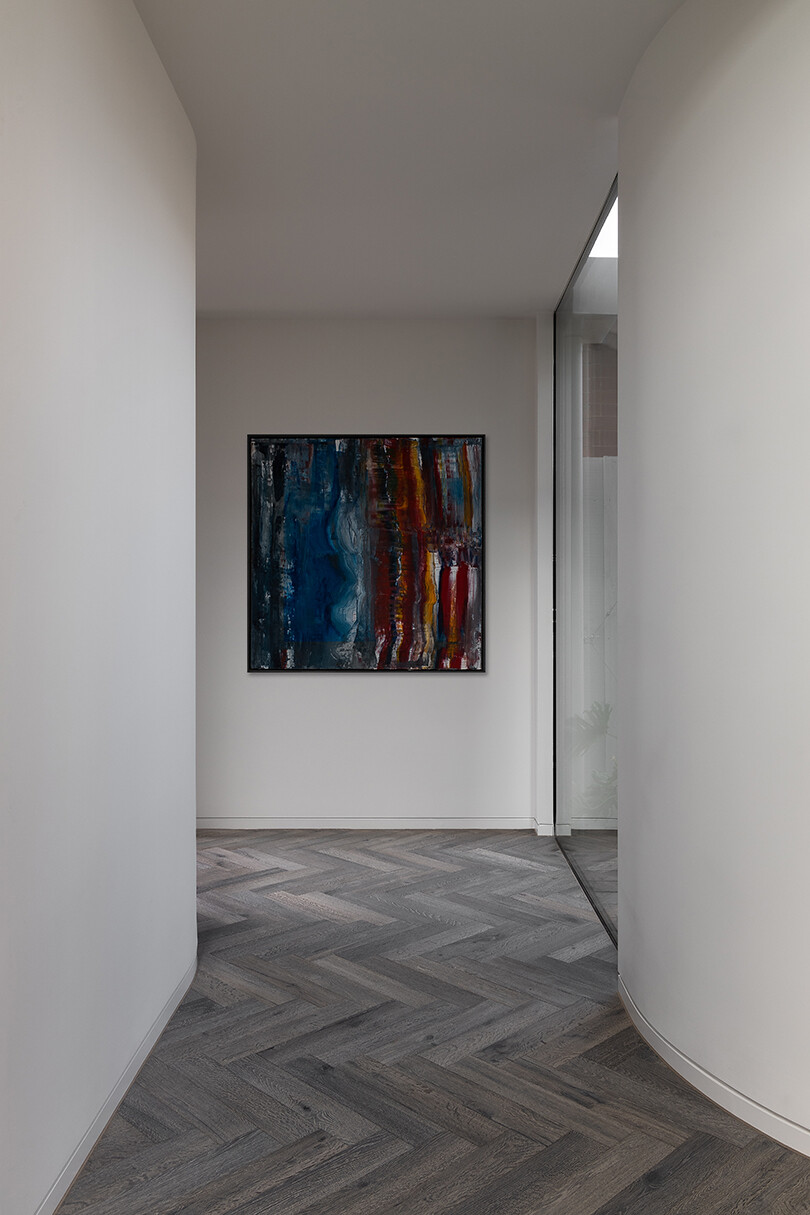
“Given the compact nature of the footprint, we employed a restrained and largely monochromatic material palette that relied on expressed refined material selections and details. Joinery rebates, plaster reveals, skirtings, and steel-framed mullions all uniformly align to create horizontal datums that create a subtle aesthetic and formal cohesion across materials, volumes and entire spaces.”
When asked about the client brief and what they value in a home, Megowan talks about their desire to create an efficient city home that wouldn’t sacrifice quality of life.
“The client came with many cultural requirements that centred around Feng Shui, which also helped dictate some of the early floor planning – particularly around the entry, courtyard, rear yard and master bedroom arrangements,” explains Megowan. As expected, the clients were very detailed-oriented and placed a high value on execution and quality over quantity.
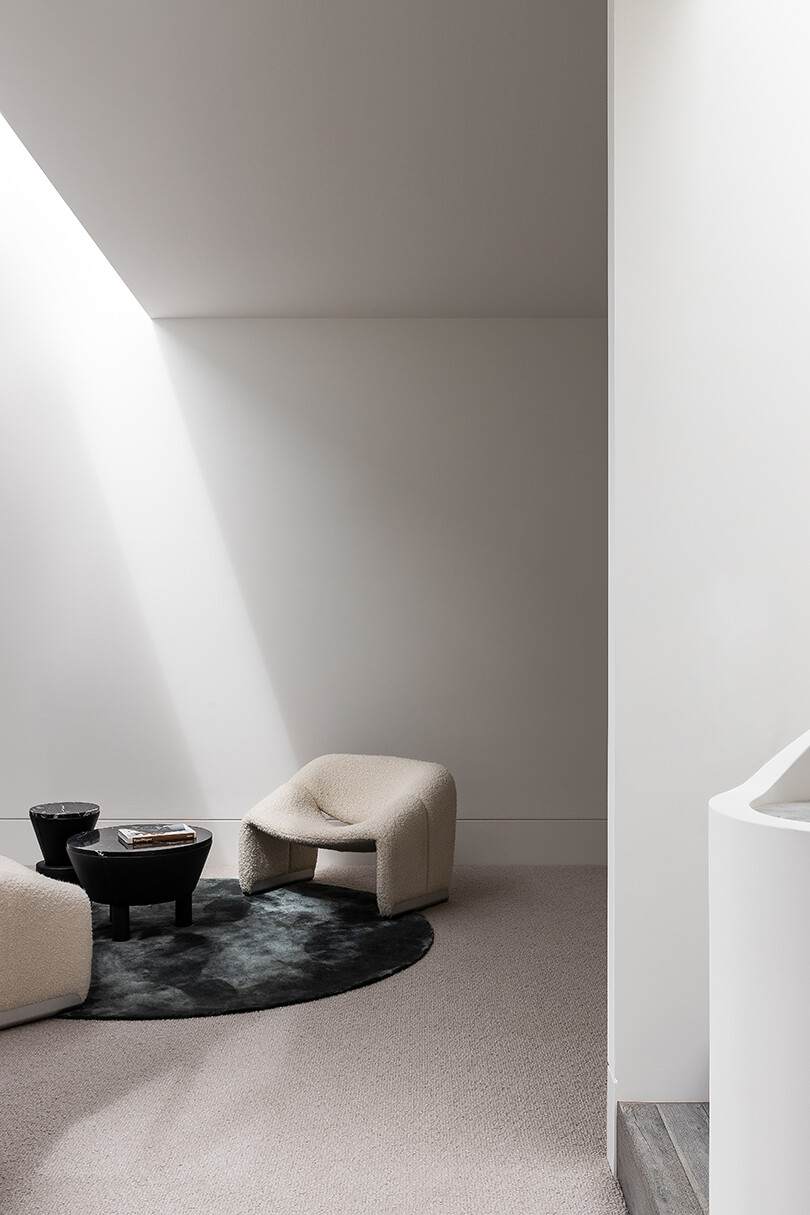
Argo’s flow is unique in that one “goes inside around the outside.” In pinwheel fashion, a centralised, northeast-facing courtyard acts as the home’s entry point and also serves to bring natural illumination deep into the primary living spaces of the home.
On the first floor, a flexible shared lounge separates the childrens’ bedroom from the north-facing master suite. A rooftop sits atop the master bedroom, offering expansive city views. Asked about the integration of outdoor space into the tight site, Megowan points to the fact that four different external rooms have been designed into the floor plan – a front garden, the central courtyard, the rear garden and a roof deck overlooking the CBD and South Yarra.
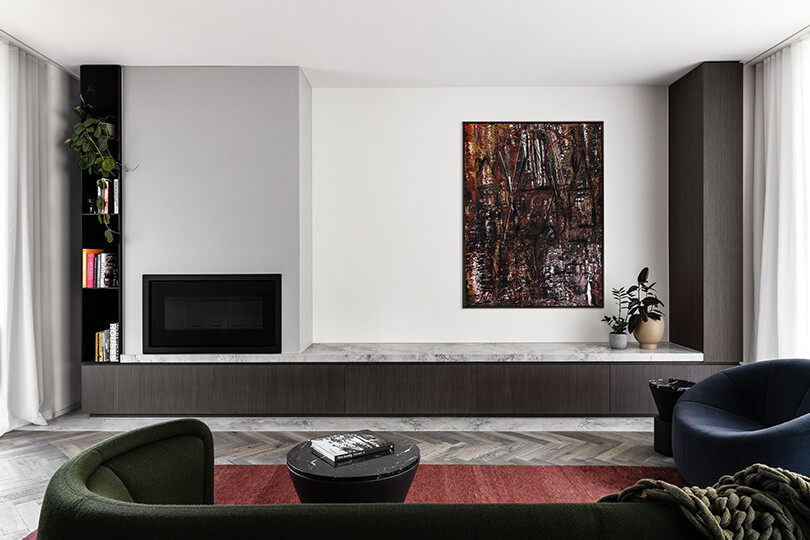
From a sustainability perspective, Argo has been designed to be fully electrified (i.e. no allowance for natural gas or any appliances that require natural gas). “We are preparing the home for a fossil-free future as we slowly but surely move towards renewable forms of generating electricity,” he adds.
“The operable roof hatch over the stair allows for hot air in the summer to be exhausted directly up through the middle of the house and pulls cool air in from the south-facing yard and northeast facing courtyard.”
The designer also points to the typical inclusions of ‘over-standard’ levels of insulation, double glazing with thermally improved frames, passive solar strategies to overcome the south facing rear yard, the maximisation of north facing glazing through the positioning of courtyards, the master bedroom and positioning of roof lights and passive ventilation throughout.
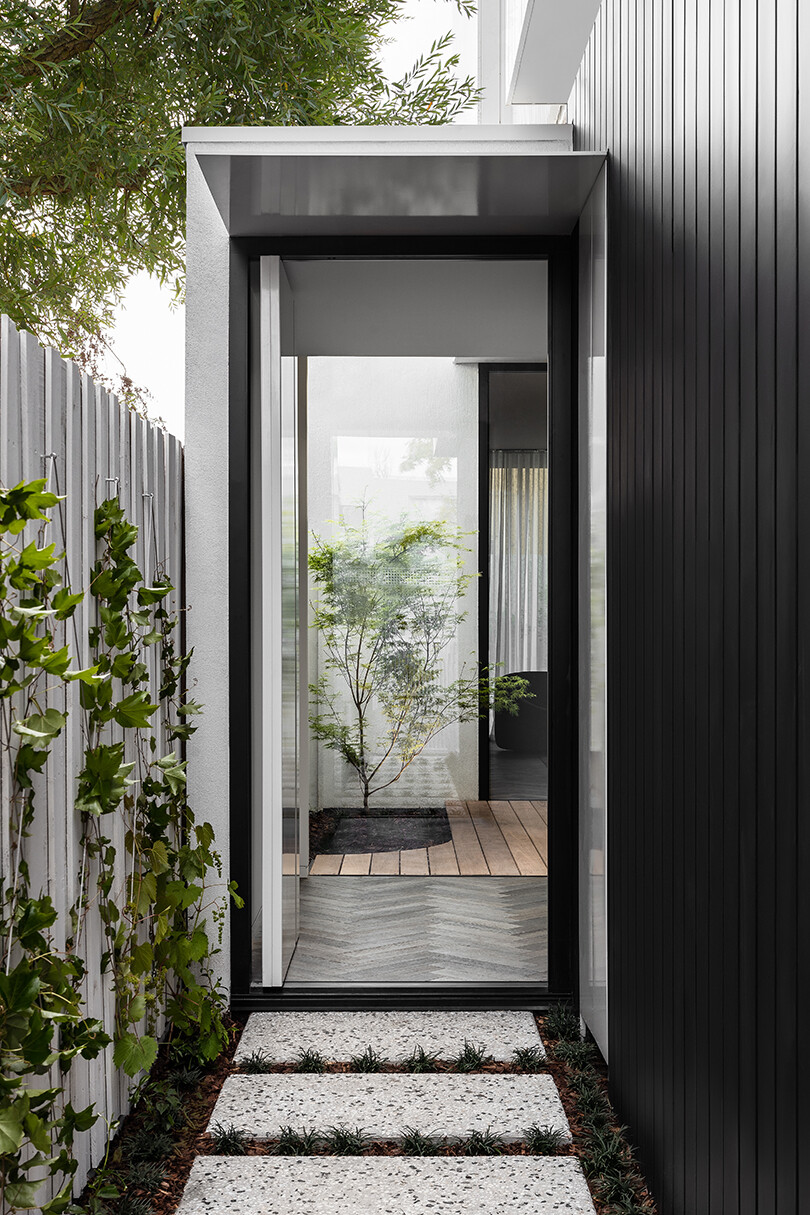
Argo’s elegant interior underscores the home’s intrinsic levels of sophistication. “Curved stone, plasterboard, render and tile walls pair with two highly sculptural stairs to provide soft transitions that provide the home with a spatial generosity that defies the compact footprint of the residence,” Megowan says.
They create a refined canvas for the interiors that are animated by several strategically located skylights, dappled privacy screens and the electrically operated glazed roof hatch.
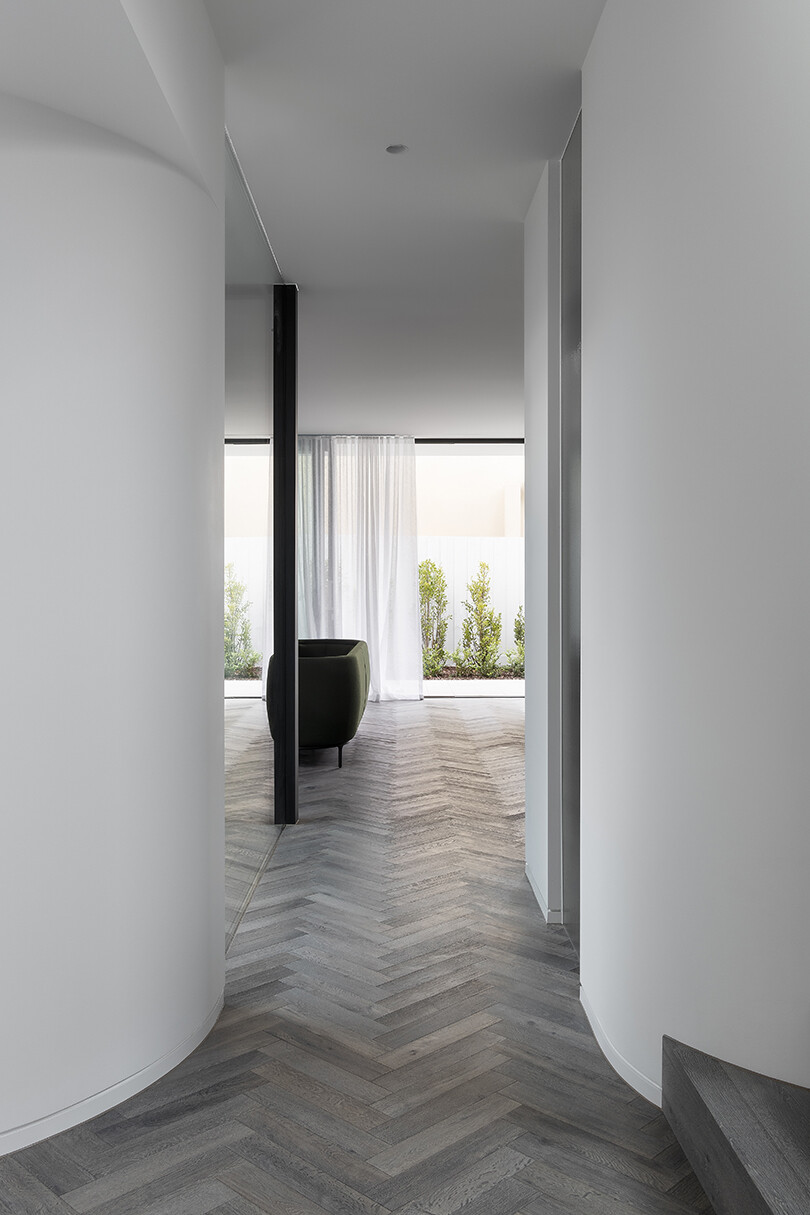
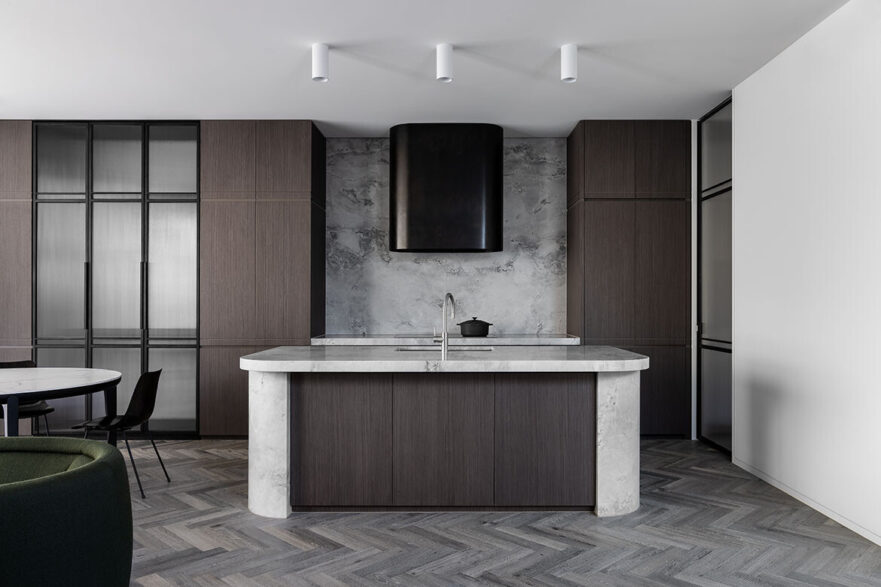
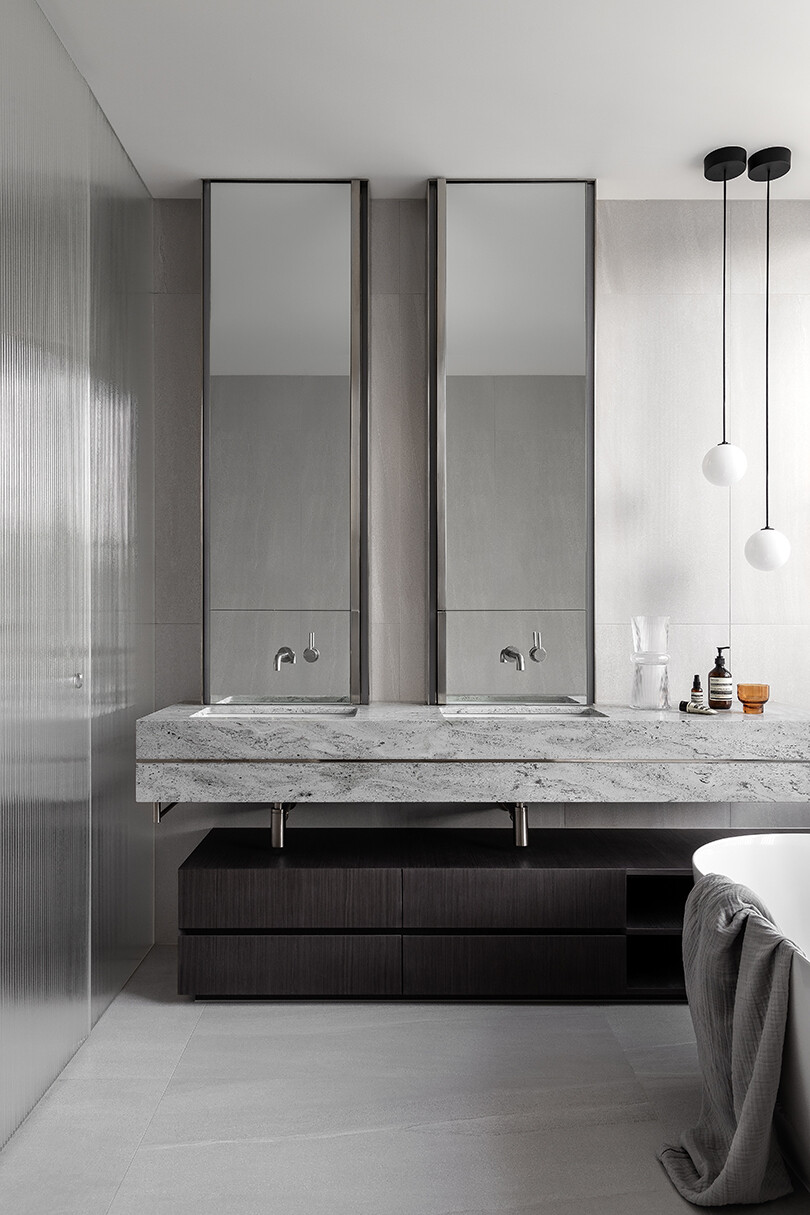
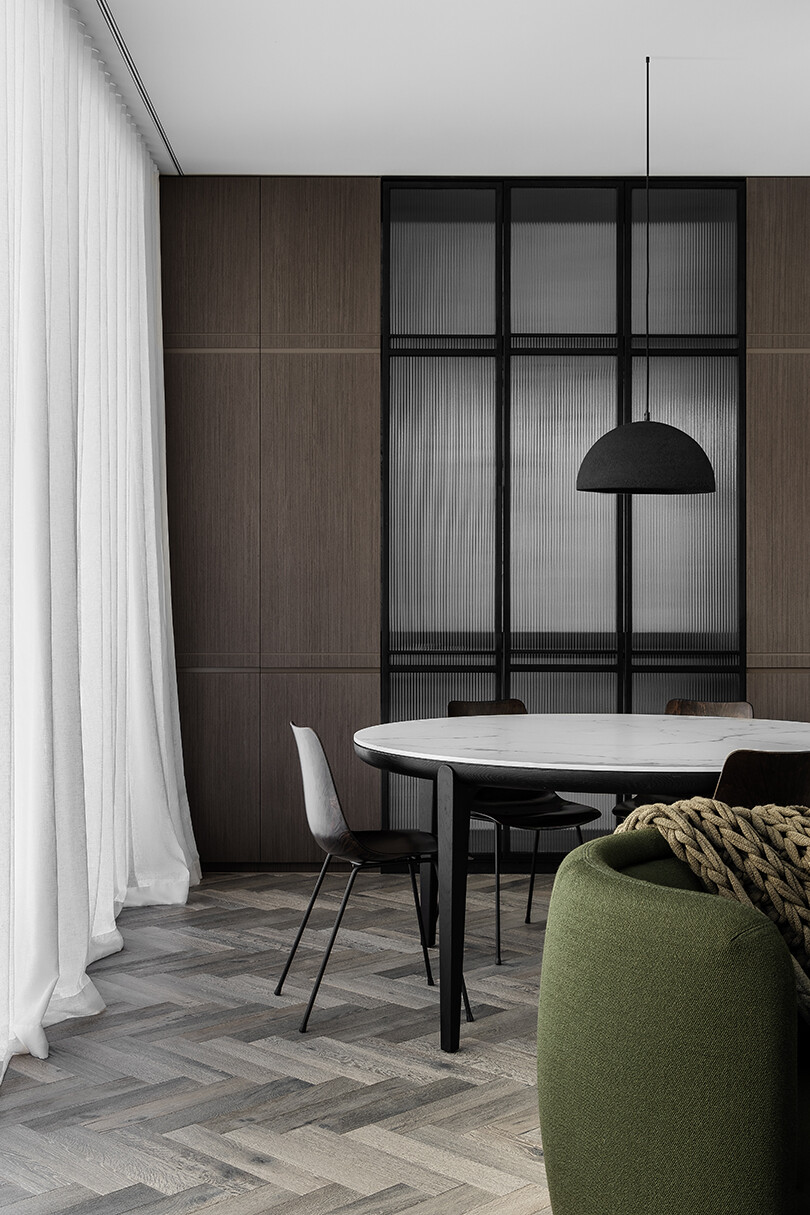
Project details
Architecture – Megowan Architectural
Photography – Timothy Kaye
We think you might like Two Sided House by Megowan Architectural

