This project on the South Coast of NSW started with the original building on the site, which ASA has typically sought to reuse and celebrate as much as possible. What was a beach shack has now become an environmentally high-performance house that prioritises passive design principles, durability and protection from storm surges.
Indeed, the design takes some cues from the distinctively coastal vernacular of the beach shack. ASA has, in essence, taken this core and wrapped an advamced envelope around it, one that incorporates Passive House Enerphit principles including high insulation, no thermal bridges, low air infiltration, high-performance glazing and a heat recovery ventilation system.
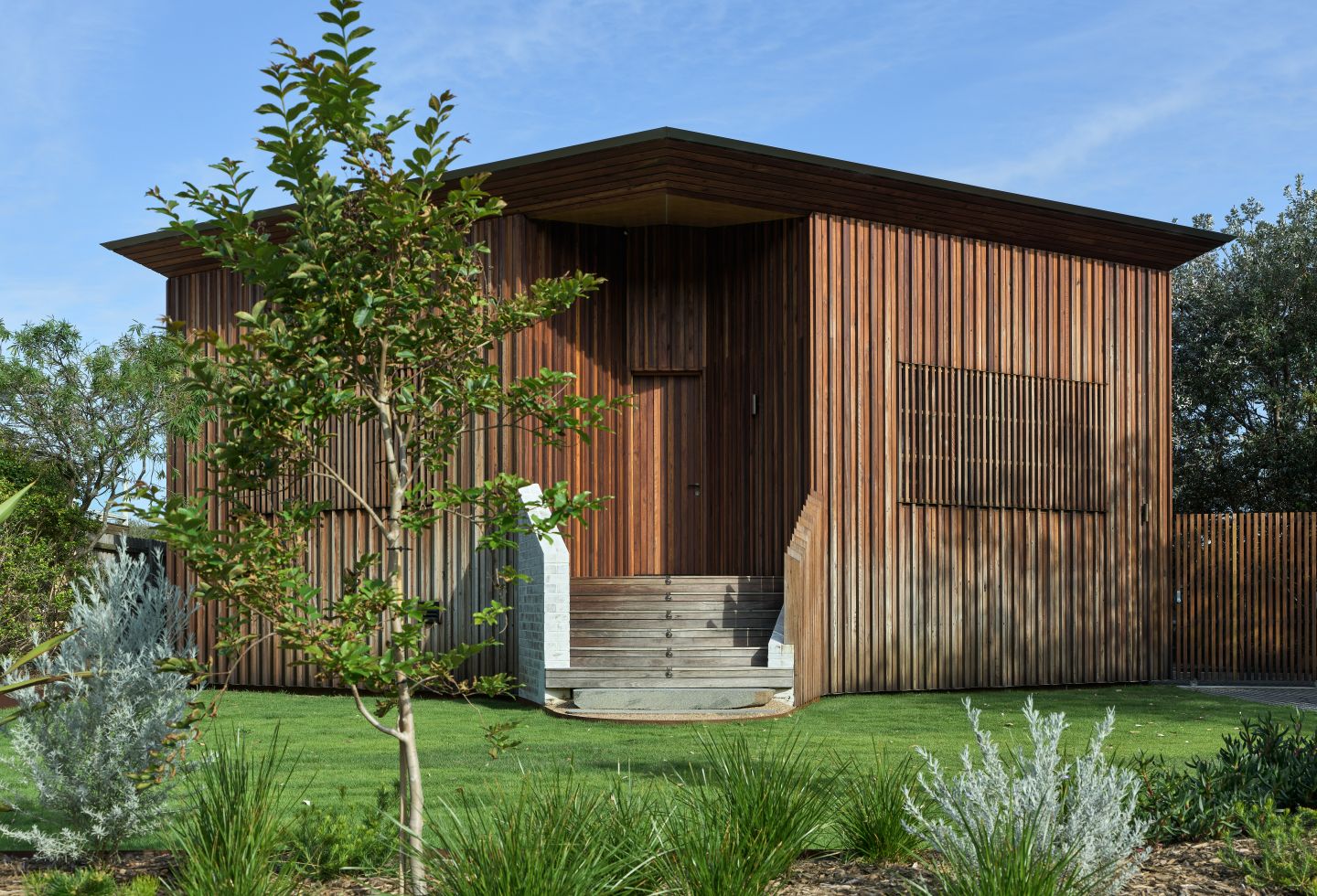
Known itself as ‘Cake House,’ the original structure on the site was a sharp, kite-like form that acted as a way-finding point for surfers in Mollymook. The locally iconic shape remains, providing the concept for ASA’s design work as it upgraded other aspects of the building. The completed project is designed to operate as a passive mixed mode beach shack with the extreme specifities of its coastal context in mind, as well as the climate crisis more broadly. It operates as 100 per cent electric and Net Zero energy use (-7,000kWh/yr back to the grid) with an onsite PV system.
“The underlying principles for the design of the Cake House was to prioritise resource efficiency, by reusing and celebrating materials in order to re-life a local cultural icon for the next generation,” explains the ASA team.
Suggested: Marraweeney by Tom Robertson Architects balances experience with identity
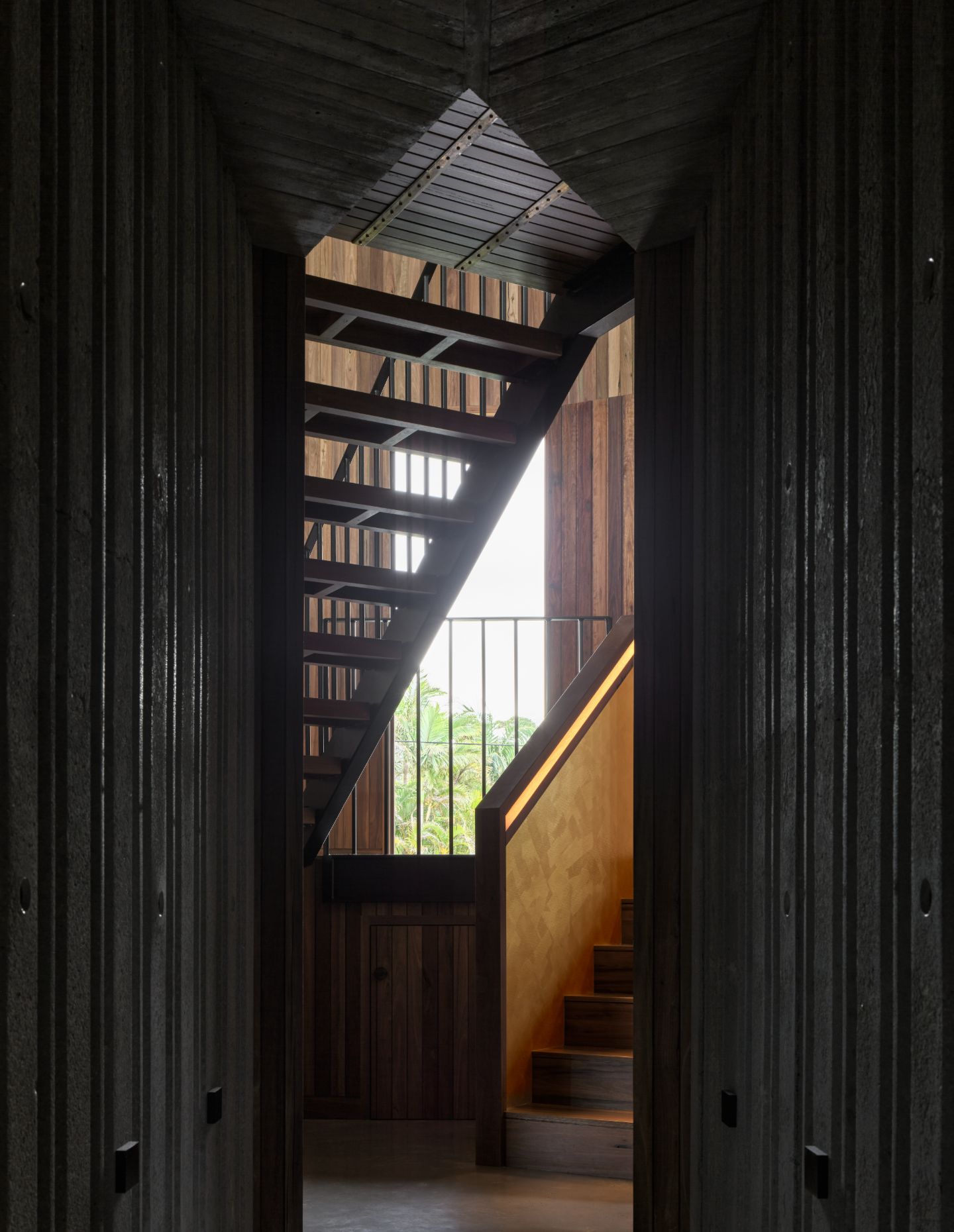
A rear addition remains unseen from the street and its kept minimal in size in order to maintain respect for the original building. Naturally, views are an important part of the overall design too, with previous sightlines maintained. The living space has been elevated to celebrate sea views, with an outdoor room then merging down into landscaped spaces by way of amphitheatre seating. At the other end of the scale, lower ground floor bedrooms provide insulated thermal mass.
With interiors by INN. STUDIO, the layout at Cake House prioritises flexibility with a strong sense of continuity from the previous building. A kitchen orientated to the ocean sits alongside living space upstairs, with the bedrooms below and a landscape berm around the lower level designed to protect from increasing storm surges. The light roof form is then grounded by the recycled hardwood and carbon neutral concrete formed from the original aluminium cladding.
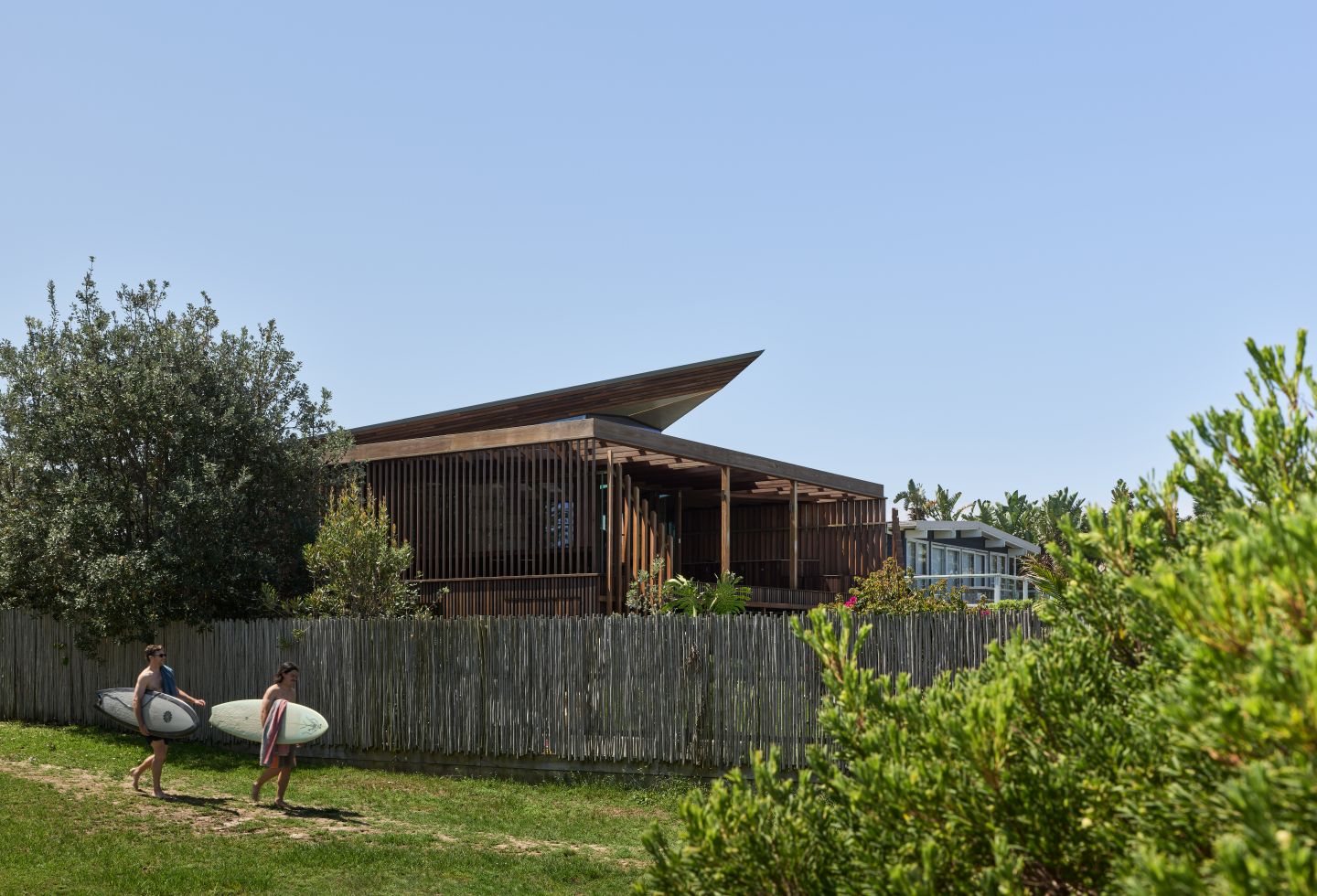
“The merging of Passive House and Passive Design allowed us to create a home that can operate in a mixed mode scenario,” adds the ASA team with regard to sustainability features. The low air infiltration rate is designed to work with the heat recovery ventilation system to minimise pollutants during extreme weather events. As well as achieving Net Zero in operational use, the project is carbon negative across its predicted lifespan – after 55 years the project is predicted to have a negative carbon footprint and to provide an excess of energy back into the grid every year thereafter.
Project materials include a number of reused items such as a portion of the existing concrete, timber and masonry in-situ, aluminium cladding for formwork, and timbers for linings and screens. Furthermore, there is recycled timber from AAH forcladding, screens, internal linings to walls and ceilings, flooring and joinery, as well as recycled window frames from AHJ, carbon neutral concrete from Holcim Eco Pact Zero, and carbon neutral tapware from Sussex.
With serious sustainability credentials, Cake House retains a vivid sense of playfulness, coastal character and continuity.
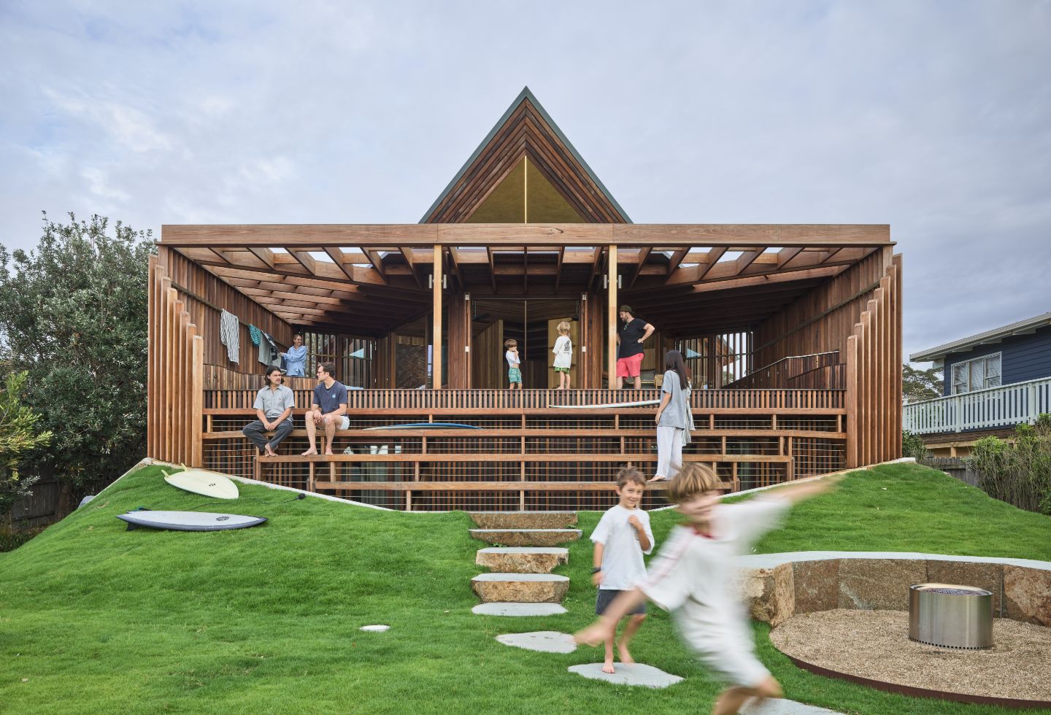
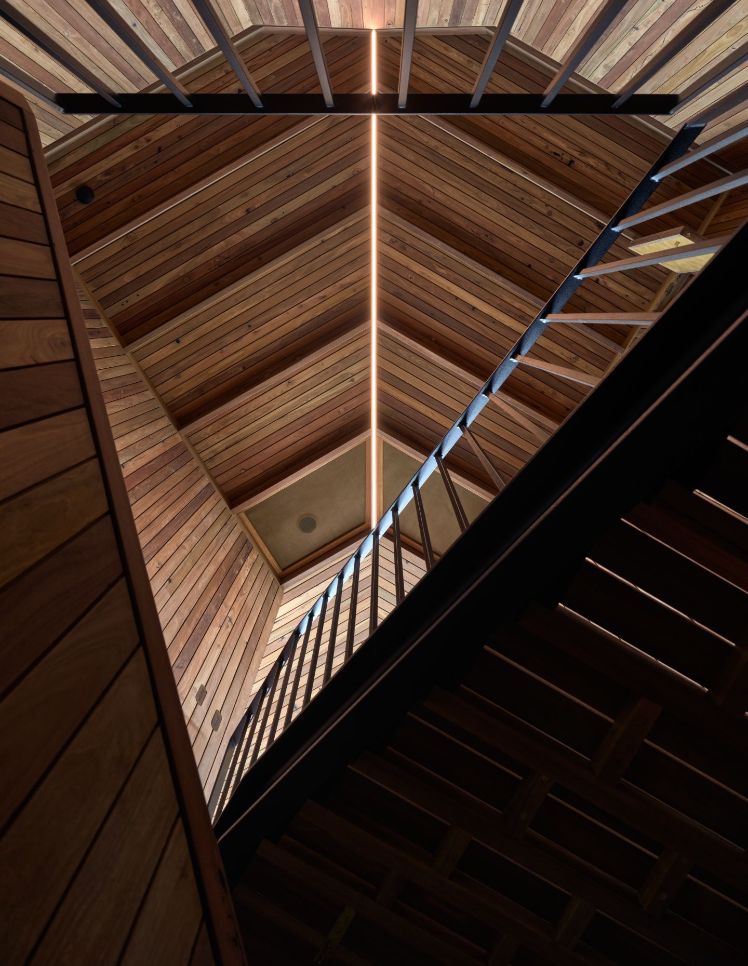
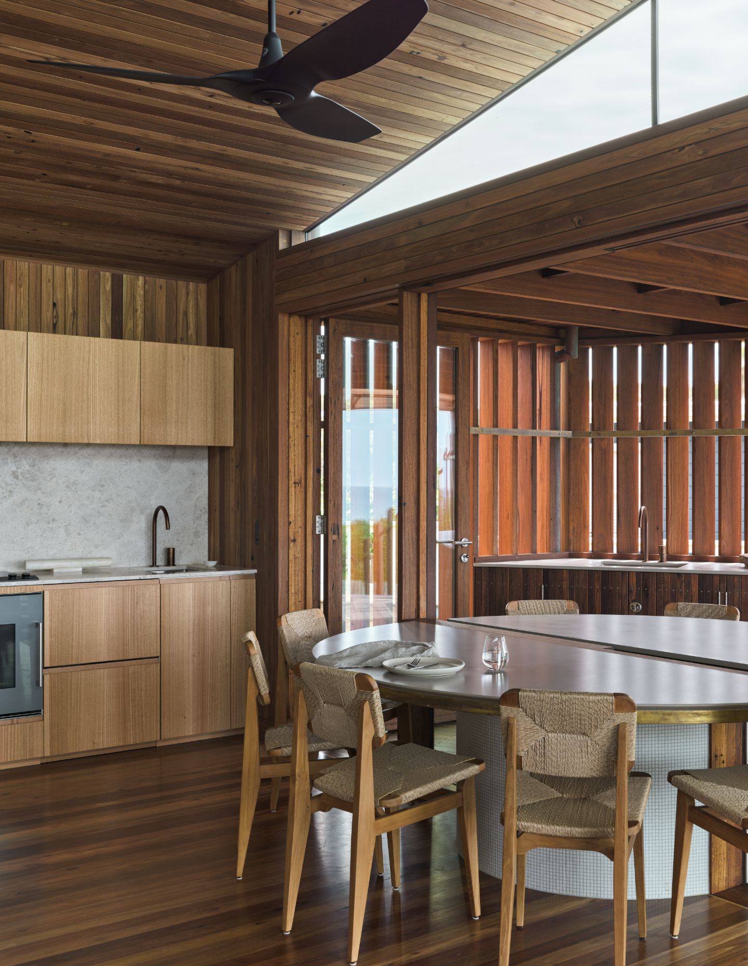
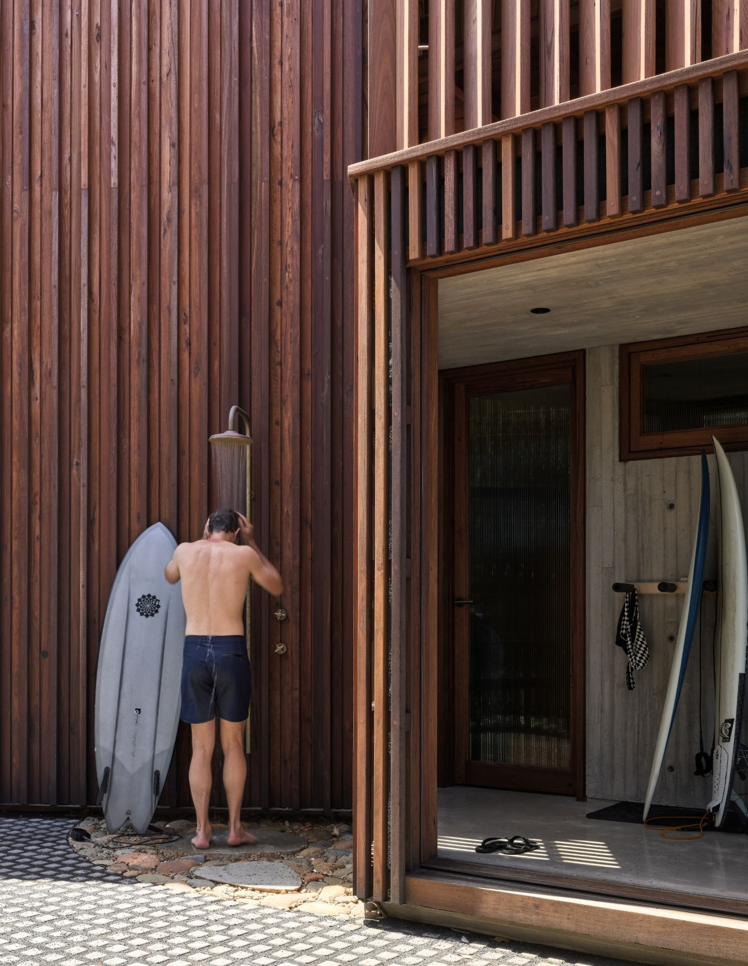
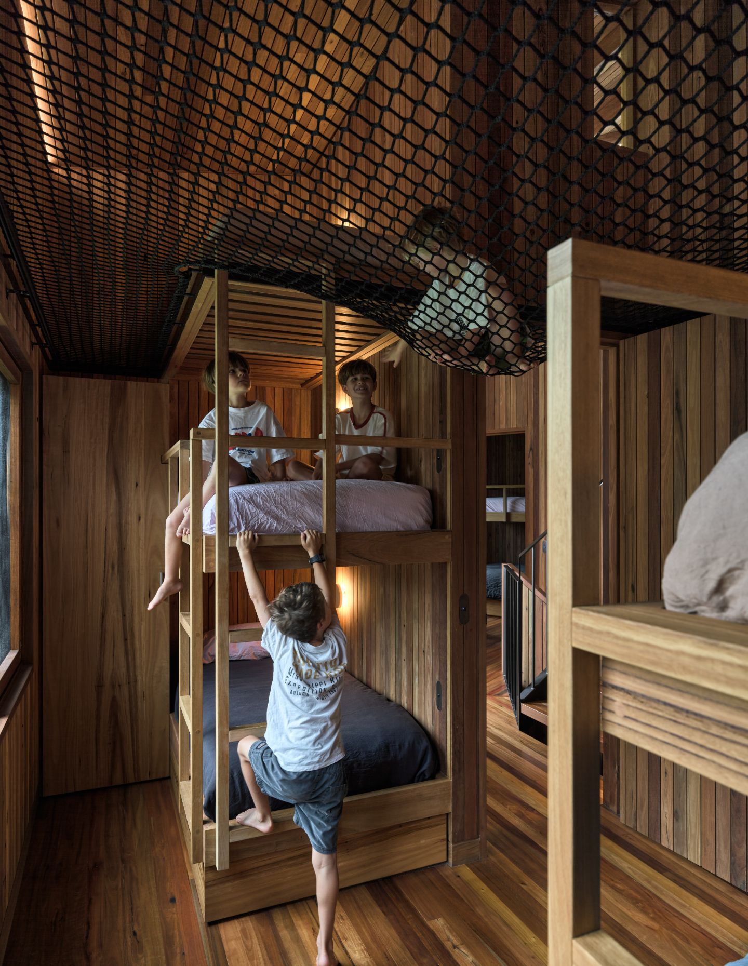
Next up: Avoiding excess at Three Peaks House
