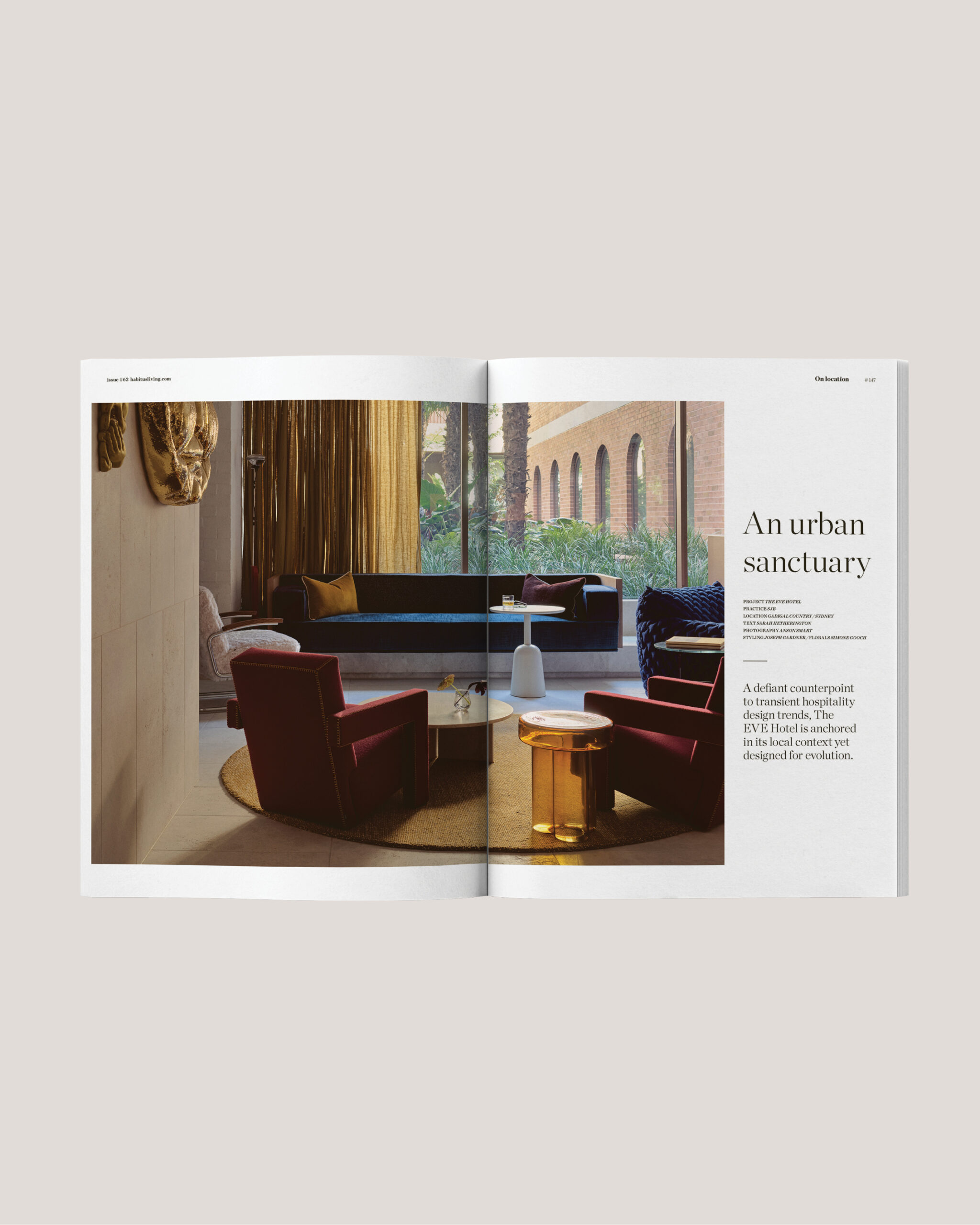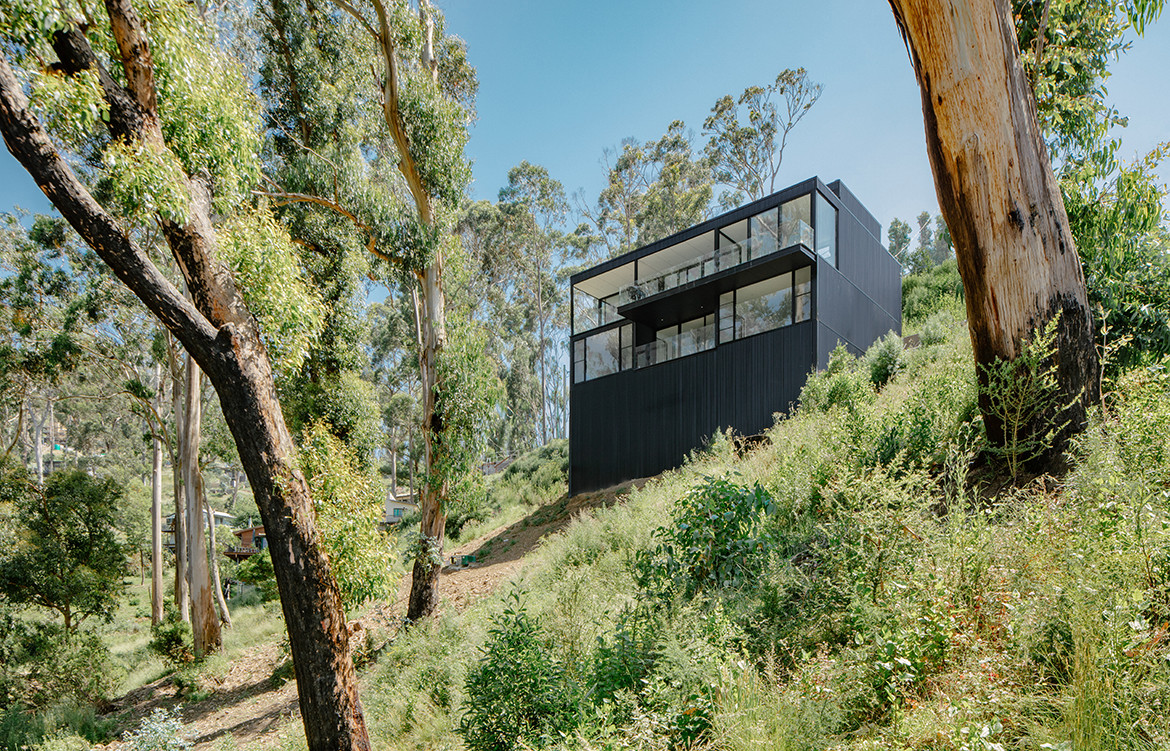Adapted to its specific location, vernacular architecture is designed for local needs and traditions, uses local resources and construction techniques, and takes the climate and environment into consideration for greater energy efficiency and sustainability. As such, it contributes to a cultural, regional, and even national identity.
The architects of these five homes looked to the vernacular of a region, and reinterpreted it in a contemporary way, contributing to a characteristically Australian architecture and identity.
Wye River by MGAO
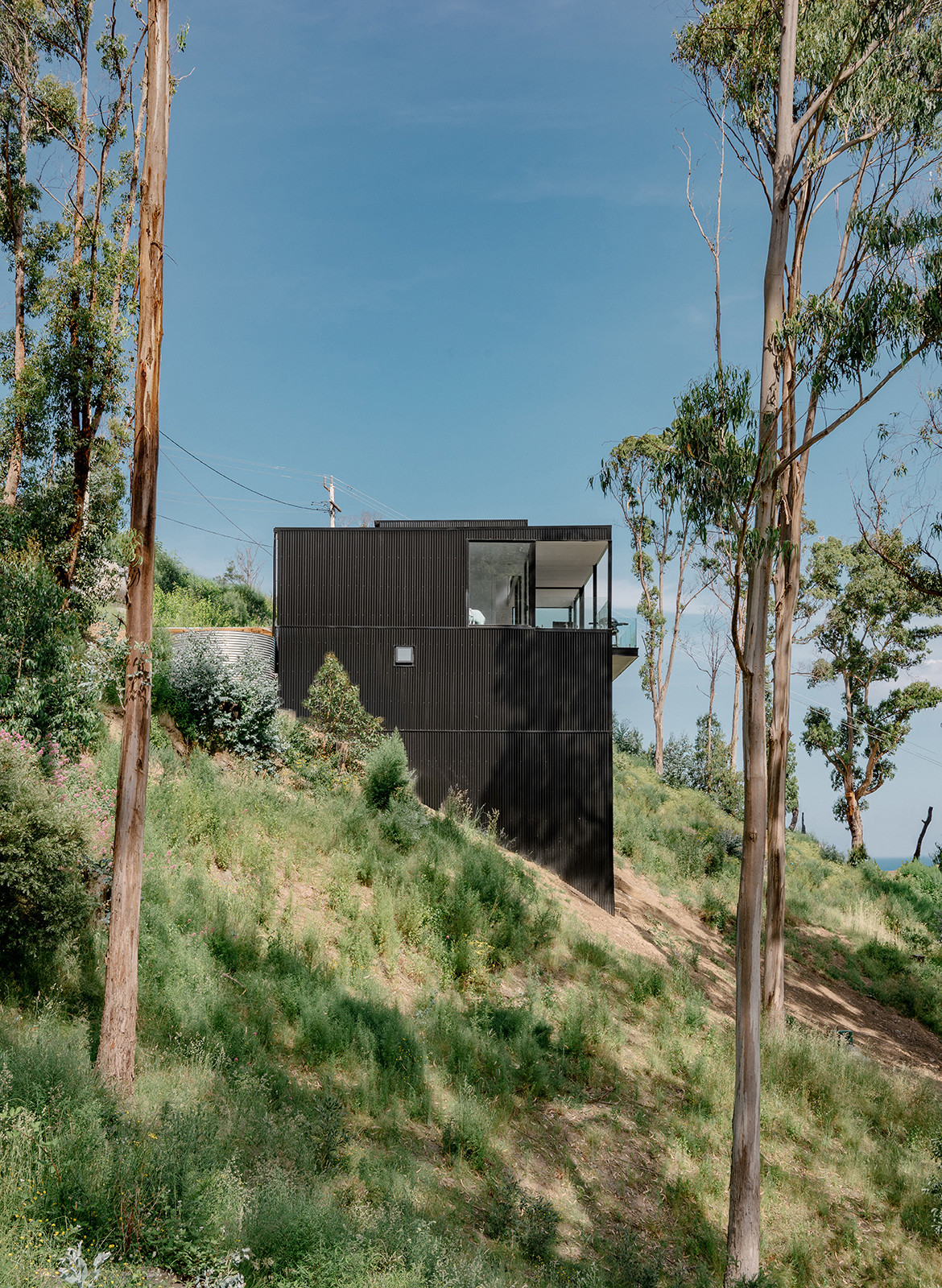
116 homes were lost on Christmas Day 2015 when a bush fire swept through Wye River. Matt Goodman wanted to be of help, having just started his own practice, MGAO. He contacted the County Fire Authority, the general store and local pub to offer design and documentation services to residents who had lost their homes. Three of them got in touch. This is the first house that has been completed, with the other two underway.
“Perched high on the hillside, the house sits where the tree canopy once stood, anxiously awaiting the regrowth of the surrounding bushland,” says architect Matt. The building form references the skillion-roofed, beach shacks built during the 1960s and 1970s, with simple construction methods and common materials. Like the fibro cottages, it has a simple form and structure, cantilevered balcony, and rectangular footprint. The external cladding continues to the ground, highlighting the slope of the site and presenting an impenetrable skin upon approach. Once inside, however, the house opens up to the stunning view toward the ocean and village beyond, seen through a foreground of mature trees the clients fought to save.
MGAO
mgao.com.au
Photography by Paul Hermes
Limerick House by Solomon Troup
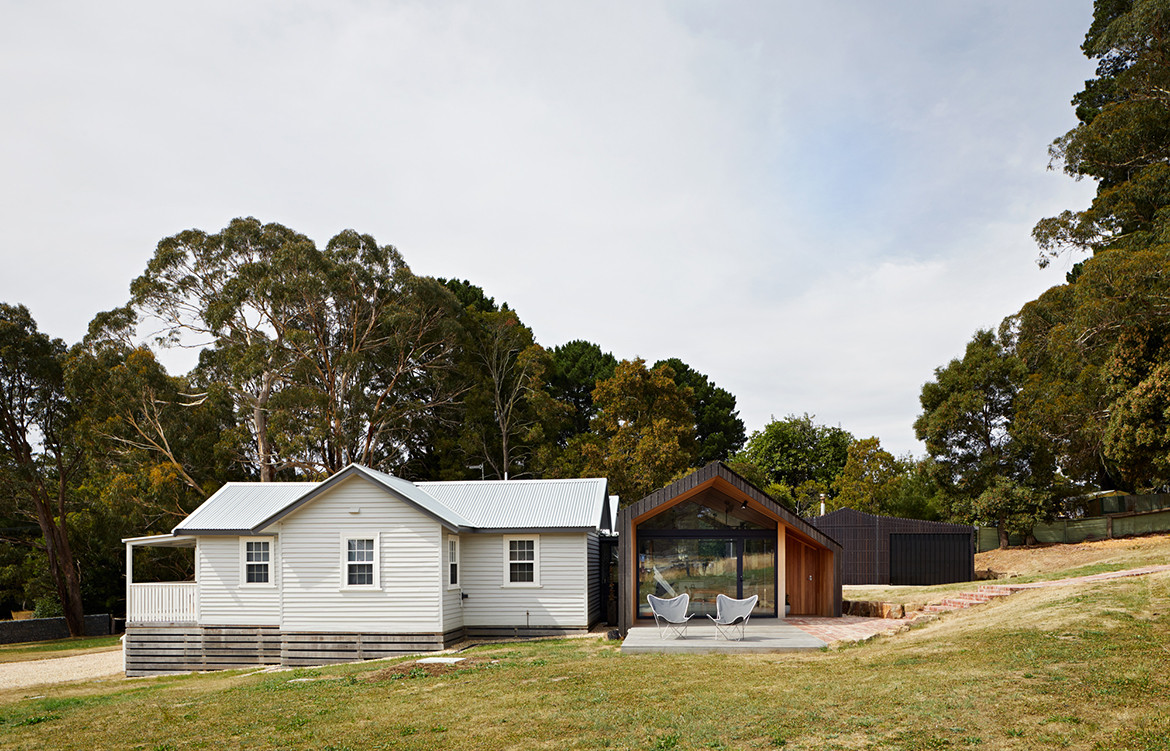
Vernacular architecture is a result of necessity, providing only what is essential and doing away with any excess. The box-like, gabled-roof of the iconic Australian shed pares architecture back to its simplest form, and when translated to contemporary architecture, allows designers to concentrate on materials and detail.
Limerick House is a modest addition that provides additional space for a kitchen and dining area, better connects an existing dwelling to its surrounds on a rural Victorian property. “The form and materials of the addition were inspired by the dilapidated timber shearing sheds that inhabit the local area,” says Lachlan Troup, principal at Solomon Troup.
The addition has a gabled form and the same dimensions and shape as the three railway cottages used to build the existing house. The roof angles over the side wall to create a storage room and eave, adding faceted dimension to the otherwise simple shape. The exterior is clad in black-stained spotted gum decking boards to enhance the material resemblance to the shearing sheds, further enhanced by the silvering of the timber as it ages. Internally, Silvertop ash lining boards contrast with the dark exterior, and large steel doors frame the view of the undulating country hillside.
Solomon Troup
solomontroup.com.au
Photography by Tatjiana Plitt
The Range by Atelier Andy Carson
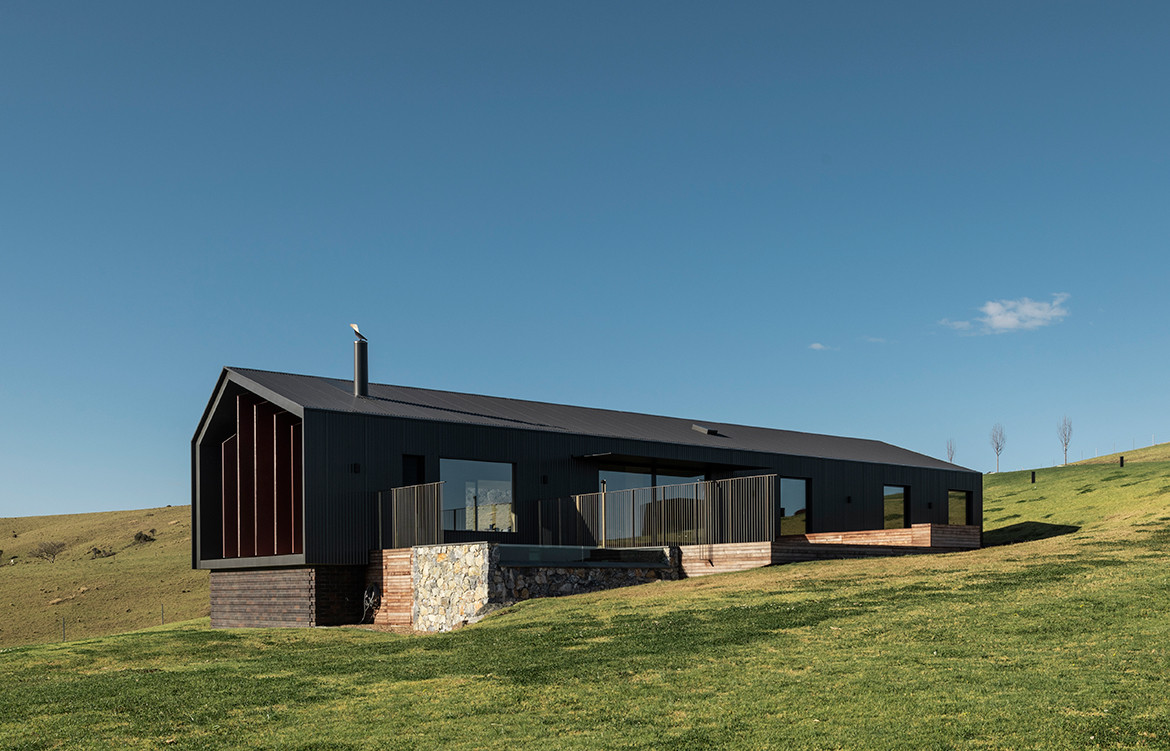
Located on a NSW South Coast dairy farm, The Range is a two-bedroom guest house that also explores vernacular Australian architecture – the farm shed. “It has a plan that’s charmingly simple yet highly considered in its detail,” says architect Andy Carson of Atelier Andy Carson.
Using a simple palette of quintessentially Australian materials – corrugated steel and timber – the building is simple and unpretentious. Corrugated iron is a lightweight, strong and durable material that has been a recognisable element in Australian architecture for more than 150 years. Its undulations bring texture, contrast and plays of light, and highlight simple geometries. Clad in dark corrugated steel, The Range is like a shadow in the landscape, while the timber interiors accentuate the view.
The simple rectilinear floor plan is oriented with its long edges facing north and south to make the best of the ocean and rural views, while the east and west faces align with the inner circulation path and the view to the Illawarra escarpment. Large openings on the north and south sides of the kitchen and dining area extends out to decks that anchor the house to the landscape.
Atelier Andy Carson
atelier-andycarson.com
Photography by Tom Blachford and Michael Nicholson
Hill Plains Cottage by Wolveridge
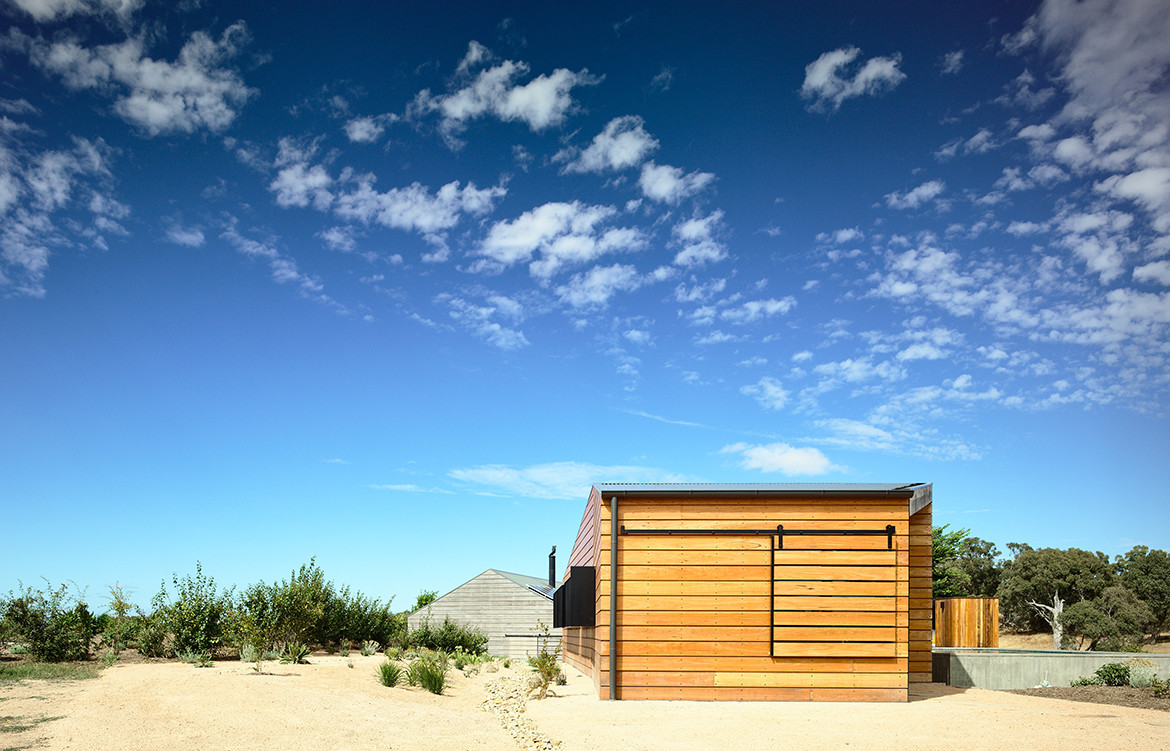
Vernacular architecture has a sensitive relationship to its environment due to a careful consideration of the landscape and use of natural materials and resources in close proximity to the site. Hill Plains Cottage is an off-grid, standalone guest quarters with a natural swimming pool, and employs materials commonly seen in rural sheds. “The architecture draws its simple and unadorned form out of the Victorian-era agricultural buildings that dot the landscape,” says Jerry Wolveridge, director of Wolveridge.
The building is sited just below the ridgeline to provide protection from the prevailing wind, a sense of seclusion and views towards the Heathcote ranges. It is a simple structure with long roof lines, protected window openings and a deep verandah that references vernacular Australian architecture. The chunky hardwood will fade in time, helping it to blend into the environment, while the dark, moody interior draws the eye to the landscape and the natural pool. The interior has materials that are generally found in agricultural buildings, including the burnished concrete floor, dark and light stained-plywood walls and raked ceilings, and stainless-steel kitchen bench. “There are no typical domestic finishes within the building, just a palette of warm textures executed in a thoughtful and sophisticated manner,” Jerry explains.
The natural pool with a burnished concrete finish was created with assistance from Natural Pools Australia and filled with fresh spring water from Trentham, just 40 kilometres away from Hill Plains Cottage in Metcalfe.
Wolveridge
wolveridge.com.au
Photography by Derek Swalwell
Beach House by Clayton Orszaczky
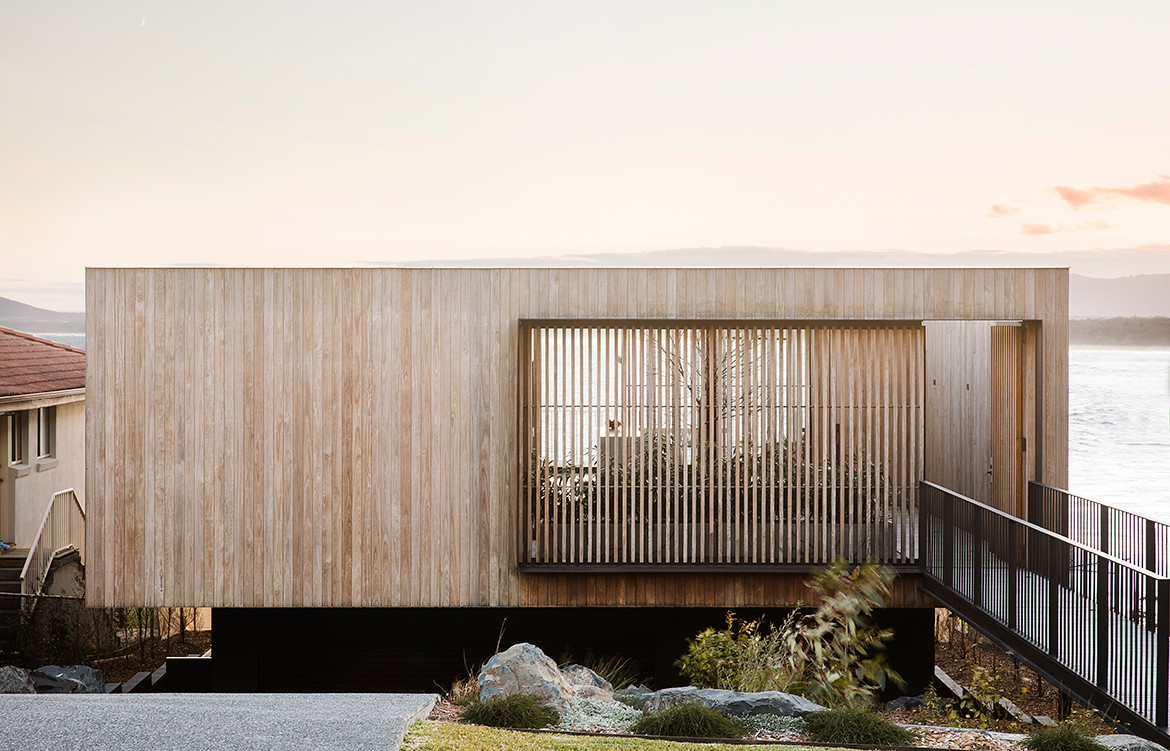
Designed for the particularities of a location and its climate, vernacular Australian architecture uses passive solar design for greater energy efficiency and sustainability. These well-proven methods were a core driver for Beach House by Clayton Orszaczky, positioned on an exposed southwest-facing site on NSW South Coast. “Our clients came to us asking for a modest timber house that would sit comfortably in the landscape and withstand the harsh coastal conditions present in this locality,” says Rebekah Clayton, co-director of Clayton Orszaczky. “The long, east-west sloping site fronts Seven Mile Beach and is buffeted by severe coastal winds. This presented an opportunity to create a building where the façade would envelop an operable interior, providing protection and shelter for its occupants.”
The house is designed with an outer and inner skin. The outer skin provides privacy and shelter, and the inner skin has a series of operable windows and screens that allows occupants to modulate the light and air throughout the day. “The building form achieves a level of protection for the inhabitants that allows continual enjoyment of the home throughout the year. On calm days the western façade can be fully opened; large doors slide into pockets and the balcony opens to the sky, connecting the occupants to the expansive landscape,” Rebekah describes.
Clayton Orszaczky
coarchitecture.co
Photography by Chris Warnes
We think you might also like Habitus Loves… A Life Lived Outdoors
