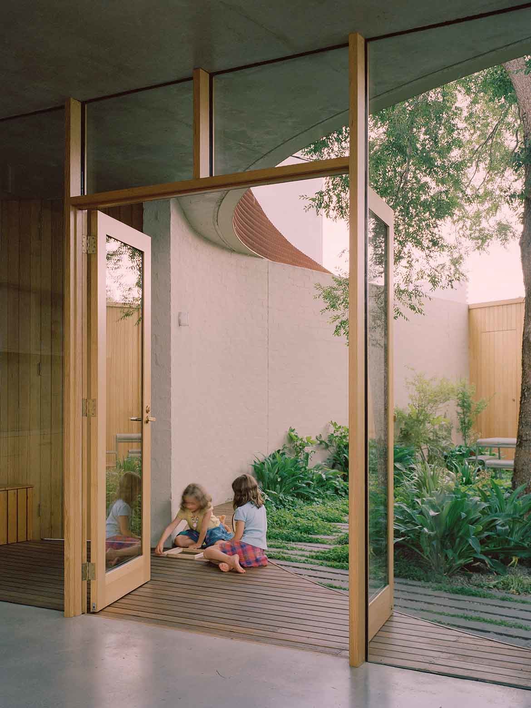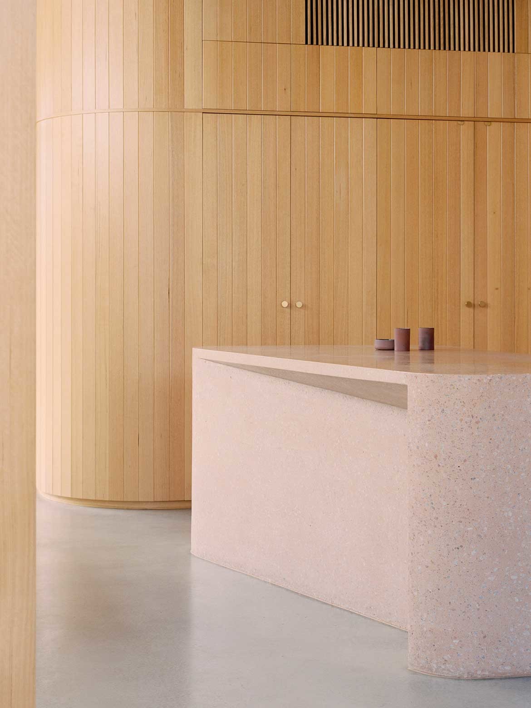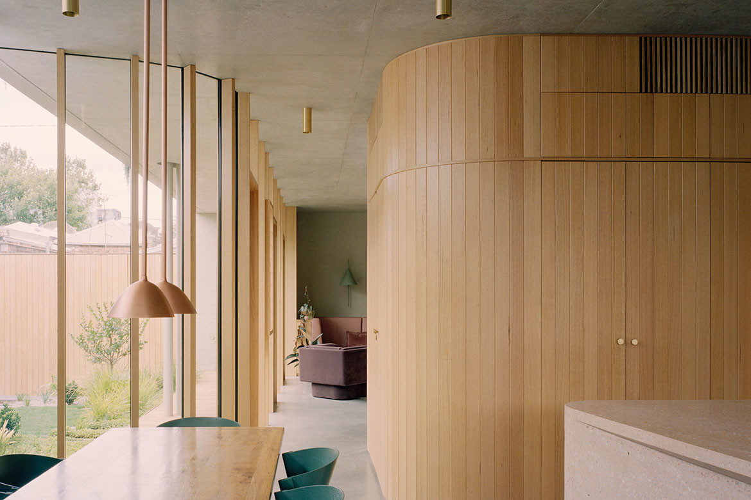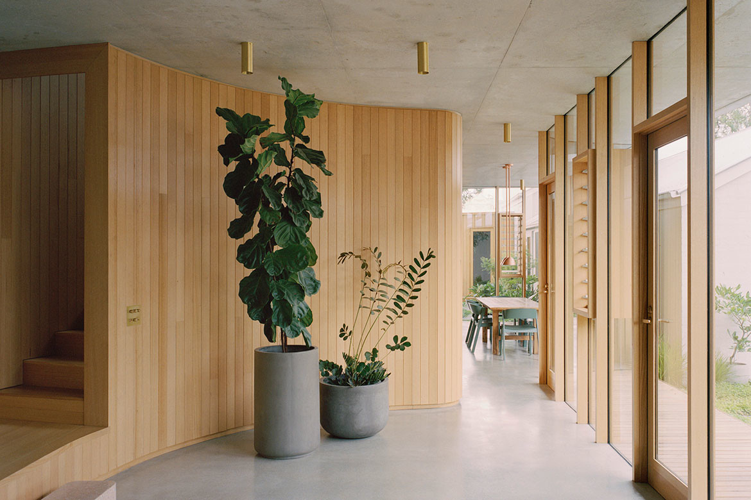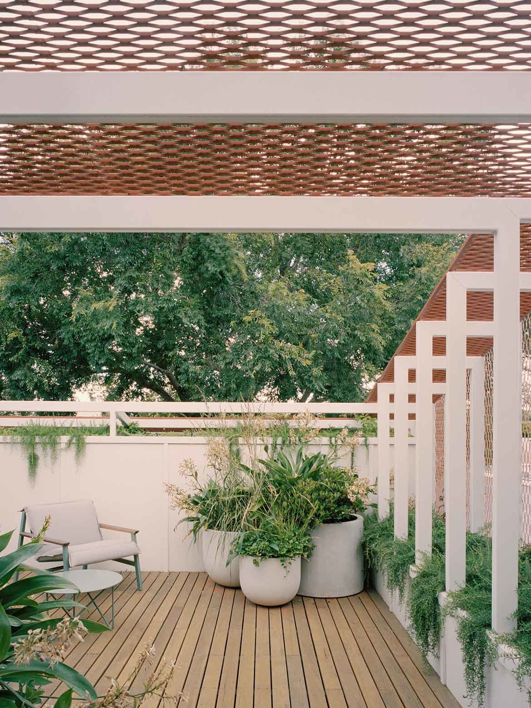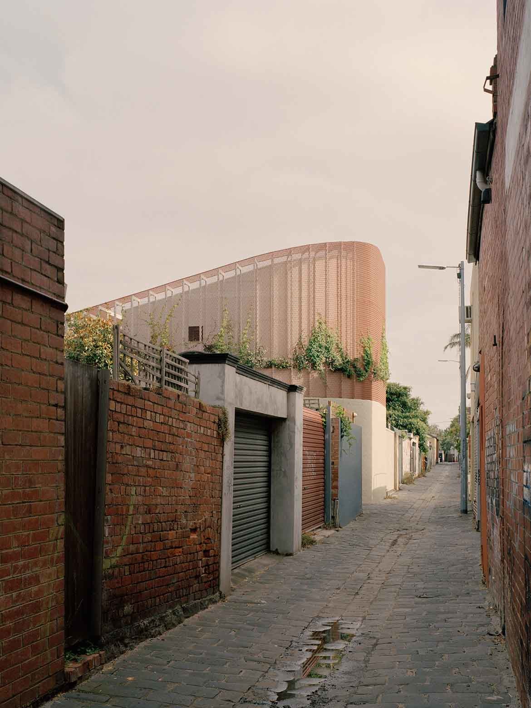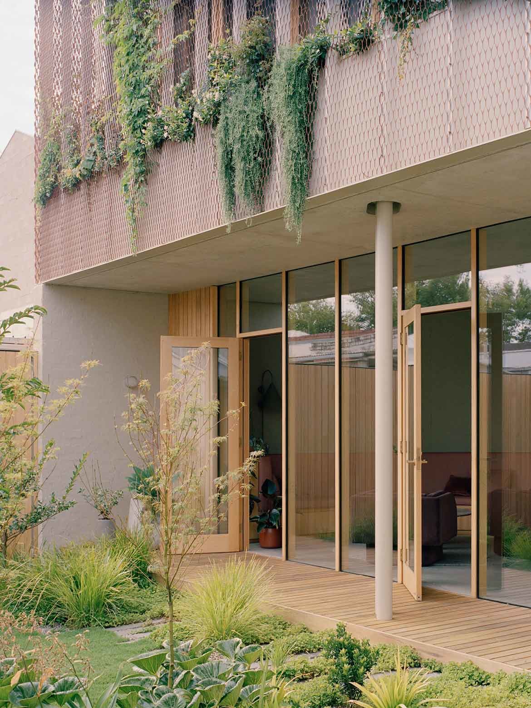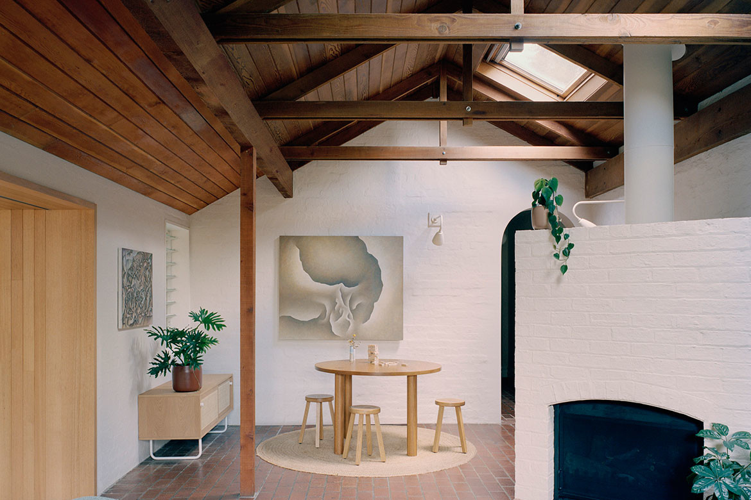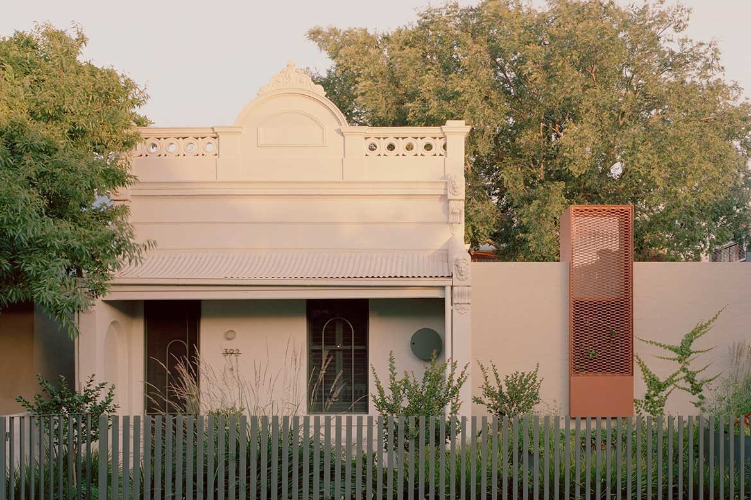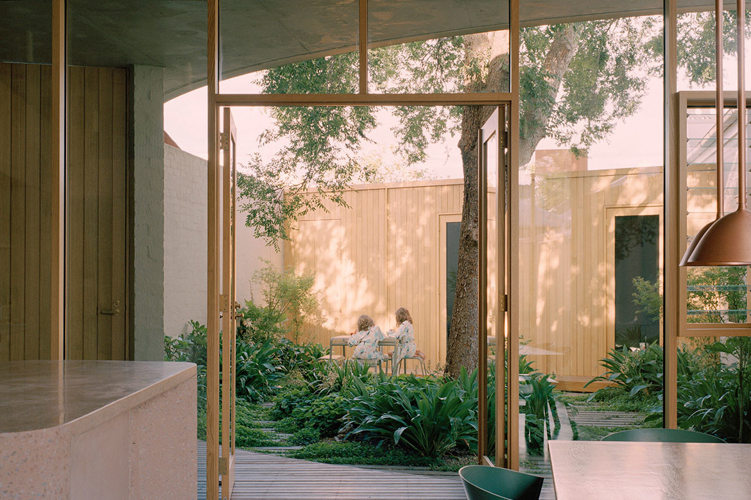The constraints play an important role in Studio Bright’s design of Autumn House. Cognisant of not just the architectural heritage embedded in home, but also a mature elm tree in the backyard, the new extension posits a careful layer stitched into and around these existing facts.
Extensively reconfigured by Jörgensen in the 80s the original Victorian terrace was augmented by the addition of a studio, storerooms and garden buildings around courtyard spaces.
Charming though they were, these spaces offered little to accommodate the living requirements of a young family and no northern sunlight. That said, the studio’s raw-timber-lined ceiling, red brick floor and outlook to the elm tree were highly valued. As such, these elements have been sensitively restored as children’s bedrooms and an informal living area.
Negotiating the tree and existing buildings, the new extension wraps the southernmost edge of the site. Pushing to the rear of the site, the new work comprises a series of curving and angled forms at ground level. The position is north facing and perfect for realisation as living, kitchen and dining with an activity space at the front. Containing these interventions is a continuous solid brick perimeter wall to the laneway edges, that is entirely consistent with the adjoining architecture. To the front, no new roofs are seen above this brickwork, giving the impression of a garden wall enclosing the tree that towers above.
To the rear, an angled form rises over the brick base in a mesh-screen clad wedge. This mesh is used throughout to dapple light and give privacy while defining and softening the building. Here, the upstairs portion is defined by the wedge-like structure that supports climbing plants and a slim garden.
Enclosed by this garden framework is the main bedroom, ensuite and rooftop deck. Outer screen layers, with continuous climbing planting, filter the light and mute the immediacy of neighbours. As plants continue to grow over the mesh, the wedge will to take on the appearance of a hedge.
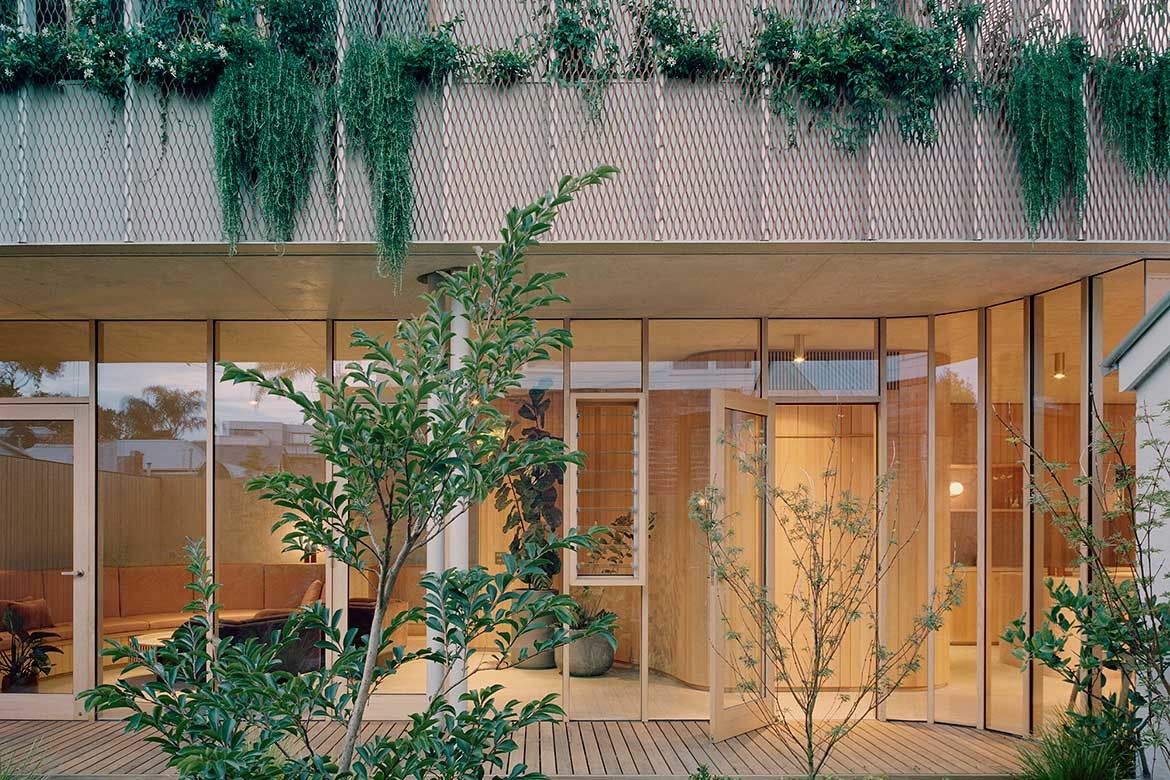
Drawing the mesh colour from the red brick buildings of the laneway, the home effectively blends with its neighbours when viewed from afar. As the house is neared, however, it takes on the appearance of a veil rather than a solid mass. The colour of the mesh also acknowledges autumn, when the elm tree and creepers spill out to the lane with vibrant colour.
Studio Bright is a Melbourne-based practice creating enduring and responsive architecture for people and places. “For us, every project is an opportunity to contribute in a positive and generous way to the social and built fabric of our cities. We approach challenges with optimism and consider how design can meet fundamental human needs.”
Project details
Architecture and interiors – Studio Bright
Photography – Rory Gardiner
Landscape – Eckersley Garden Architecture
