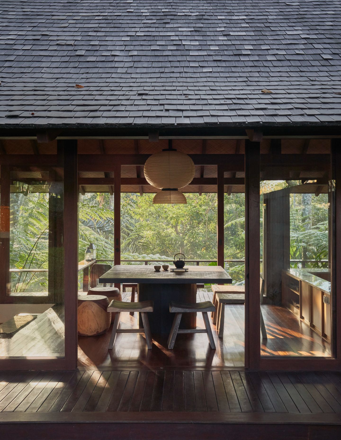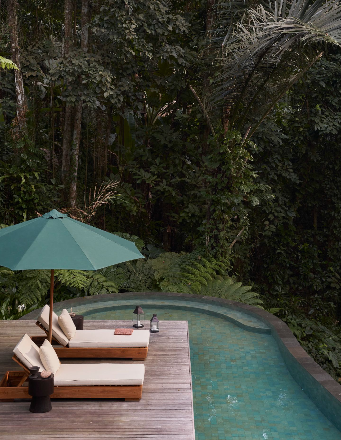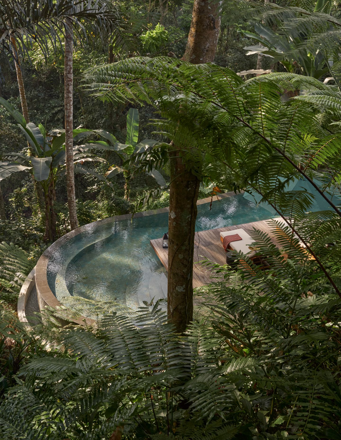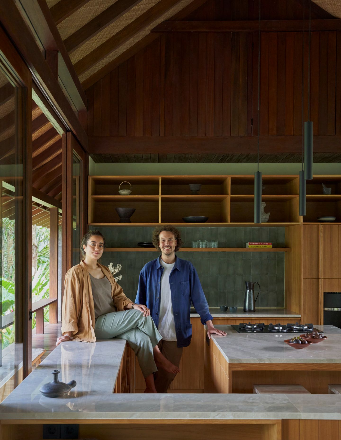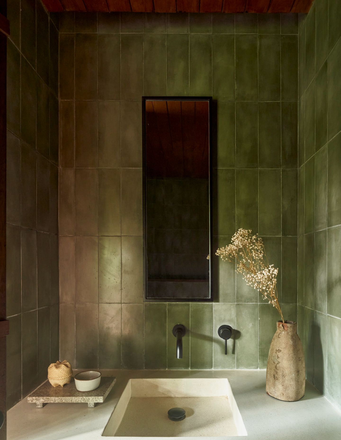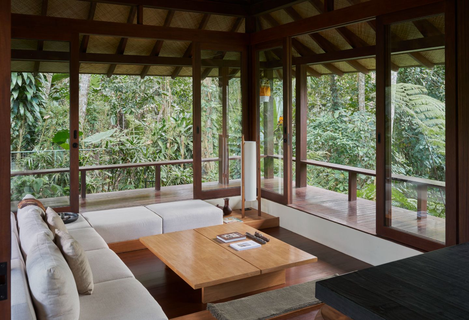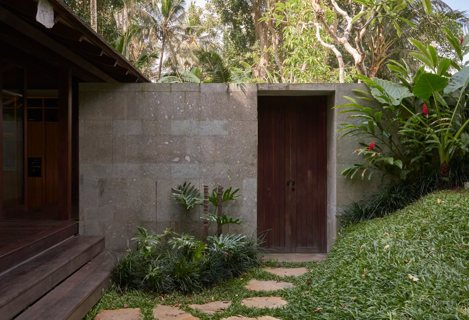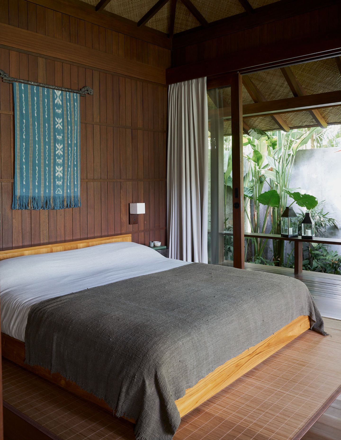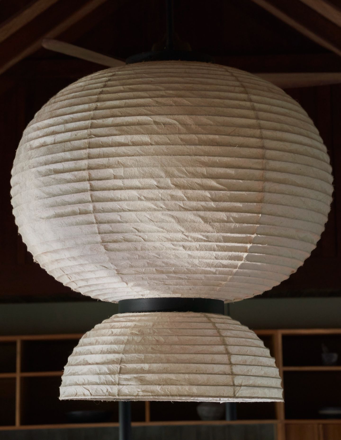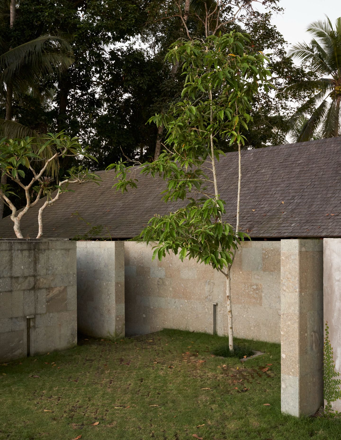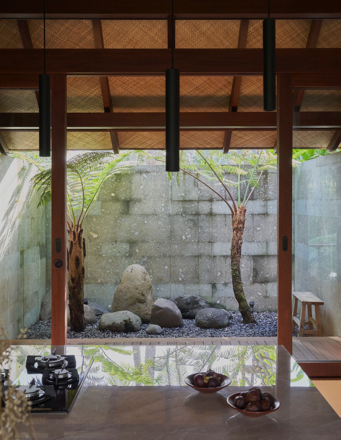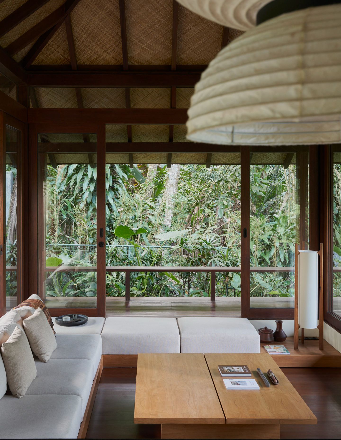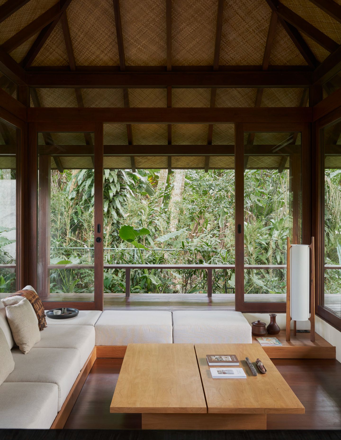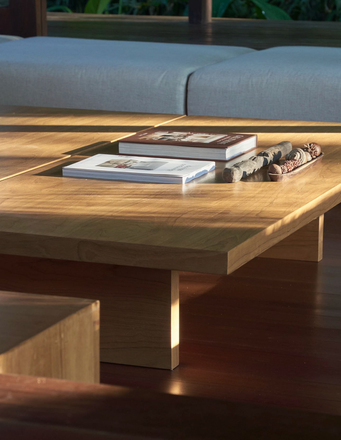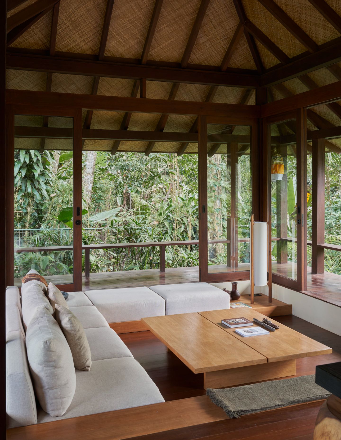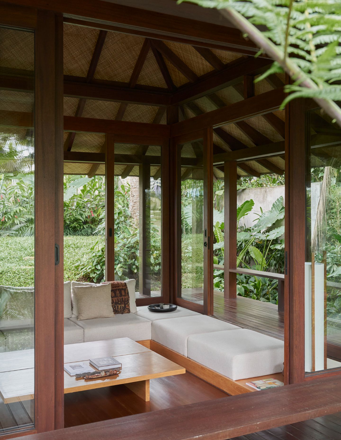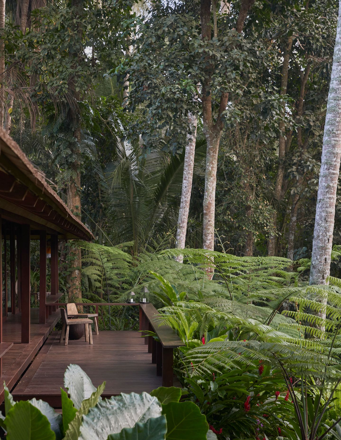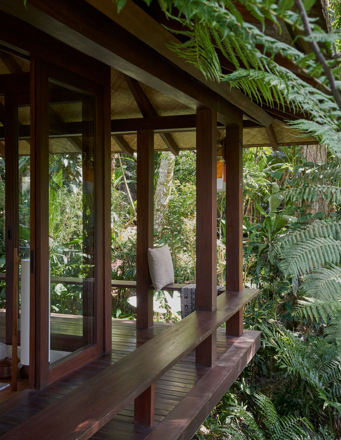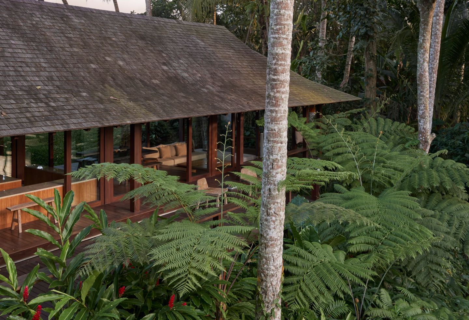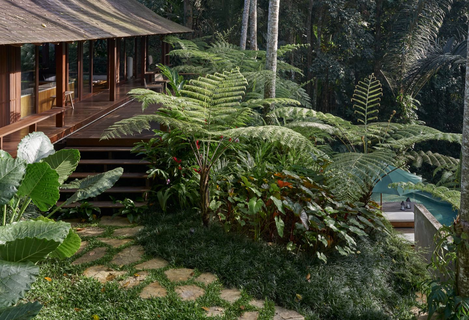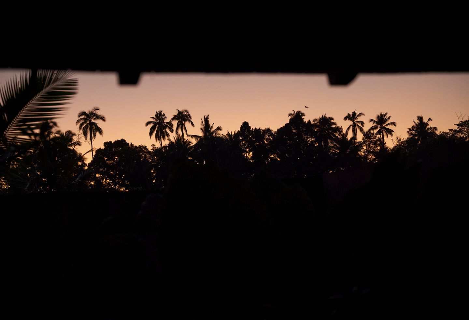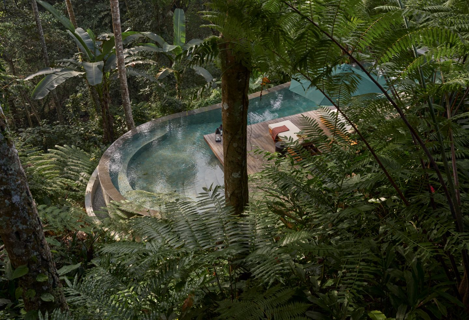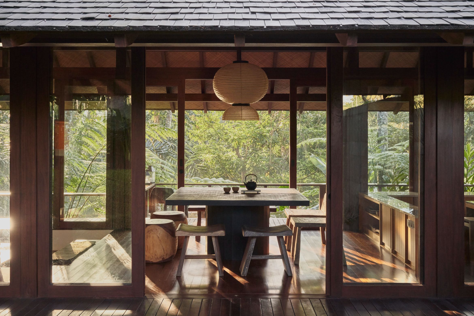Designers Tijn and Raisa first met over coffee, a passion they shared and which Tijn in particular had developed over years of travelling and discovering the finest brews. Once upon a time (if you will), they gathered at a cozy café hidden among the green hills of Bali – they were planning to build their first home, a villa, there – and this informal chat was their first step toward what would become an incredible collaboration.
Tijn ran a successful tech company in the Netherlands, while Raisa was a freelance creative consultant and graphic designer. What fascinated designer Maurizio Moeis most, though, was Raisa’s connection to Indonesia. Her Moluccan roots had deeply shaped her understanding of space, culture and design. A guiding principle for the home was to reflect this connection, blending Indonesian tradition with modern, minimal aesthetics.
As an Italian-Indonesian architect with an eye for beauty and a love for detail, Maurizio’s approach to design was shaped by his deep appreciation for local craftsmanship, mixed with his innate understanding of materials. It’s a set of passions he shares with his partner and Co-Founder of Bada Studio, Made Dirgantara.
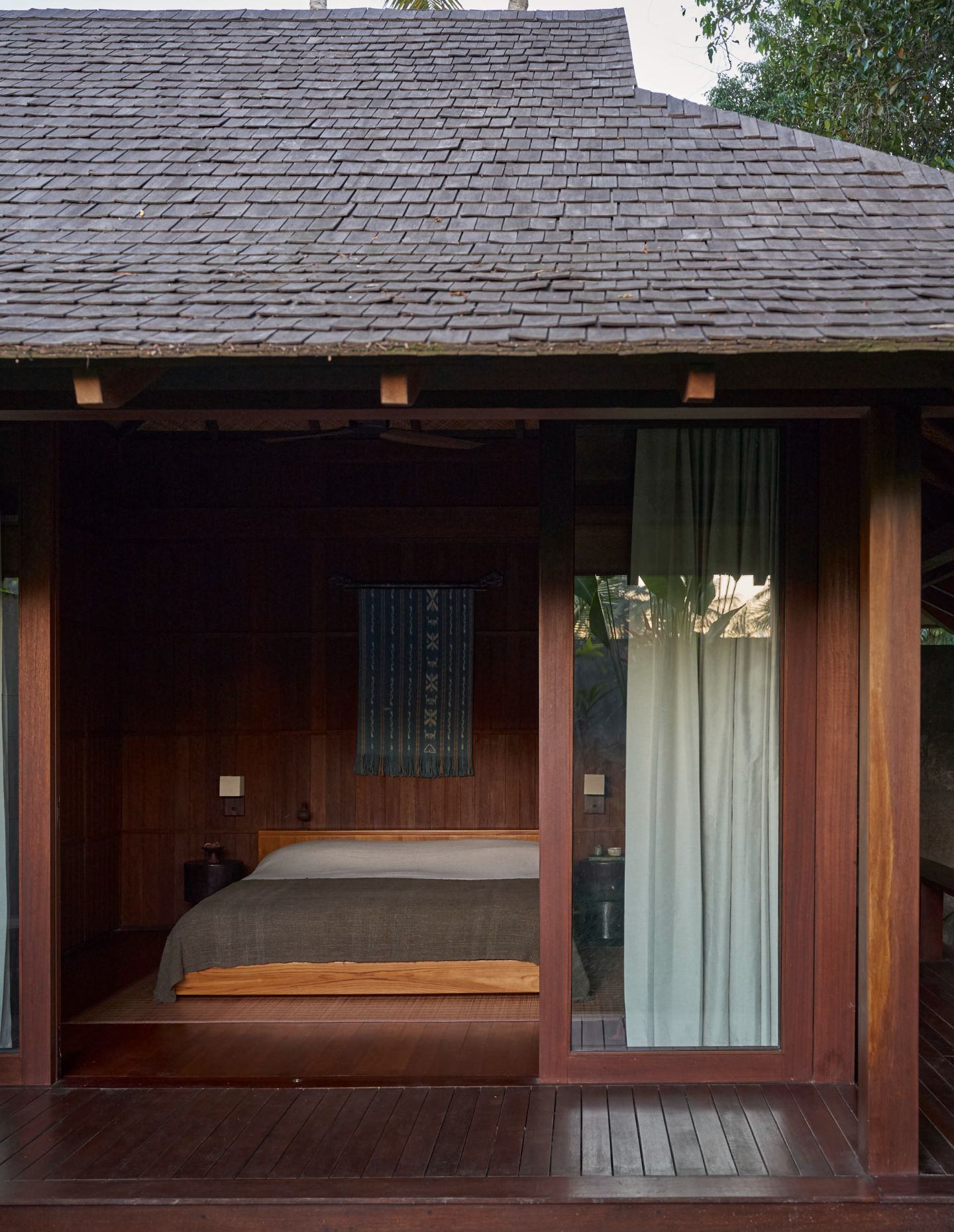
The clients’ brief, then, was simple yet layered with cultural complexity. They wanted a private villa, intimate enough for just the two of them and their two dogs, yet flexible enough to host family and friends. The house needed to expand and contract with ease – an open kitchen for shared meals, an expandable living space and a pool deck that would serve as a hub for social gatherings. For the aesthetic, they envisioned a blend of Indonesian tradition and a minimal, homely feel. The task was clear: create something that would feel both grounded in Bali’s natural landscape and imbued with their personal stories.
The location they had chosen was remarkable. Maurizio and Made still remember the first time they set foot on the land – walking through the dense jungle, feet sinking into the soft, damp earth, and greeted by a lush, green ecosystem that sloped down toward a small river. The site felt, they say, alive. Behind them, a rice paddy stretched toward the horizon, bordered by towering coconut trees. It was classic Bali: wild, serene and full of life. The energy of the land was unmistakable. It had the kind of sheltered, almost sacred feeling that makes you stop and take a deep breath.
One of their core philosophies of the practice is to respect the natural environment, to work with it rather than against it. At Rumah Haruku, they decided to preserve every mature tree on the property, integrating them into the architecture. The house would be built around the existing landscape, as though it had always been there. Maurizio’s Italian sensibility played a significant role here, with his meticulous attention to the details of how the trees would blend with the structure and how the light would filter through the leaves.
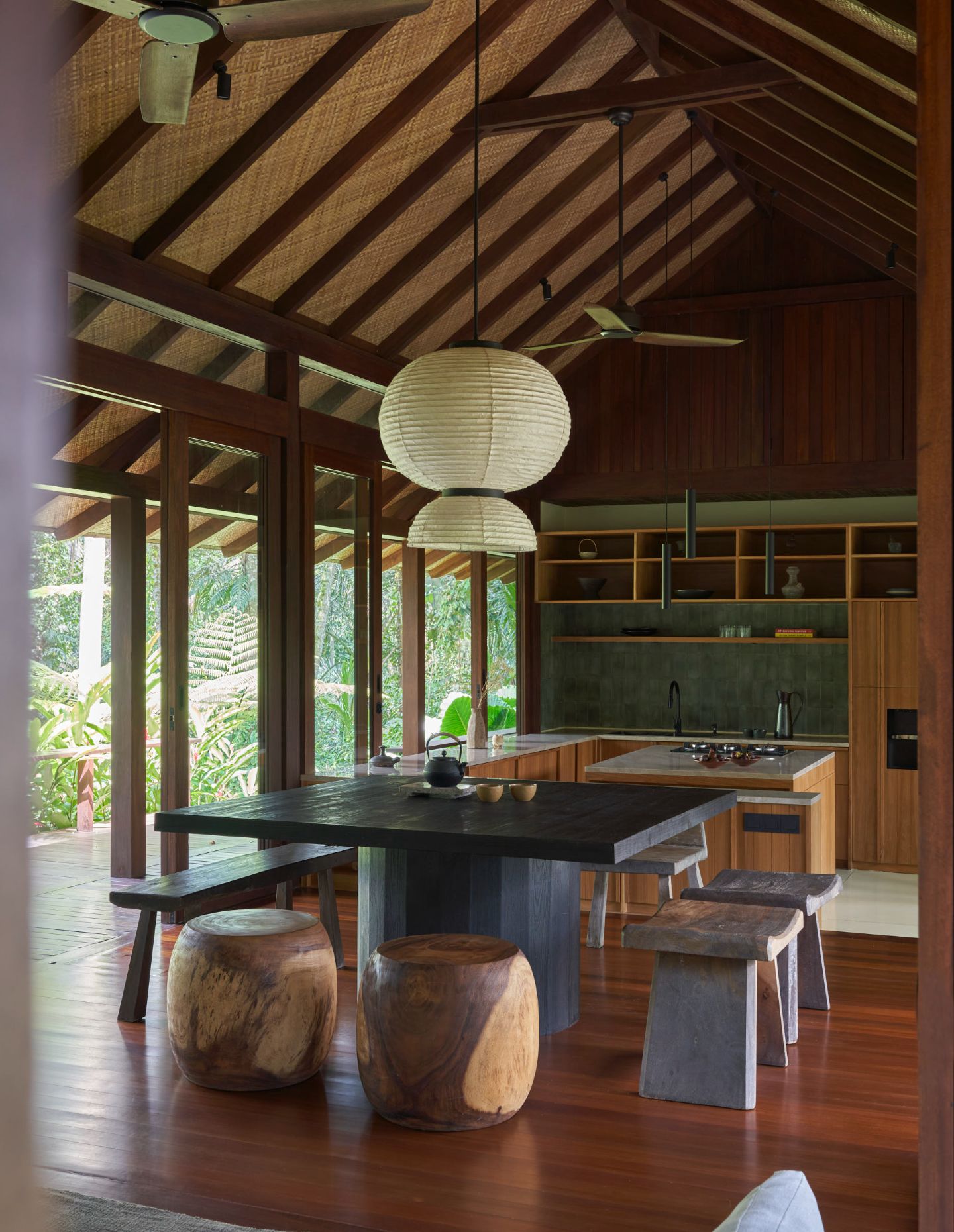
Made and Maurizio took inspiration from the traditional longhouses of Borneo, specifically the ‘Rumah Panjang,’ a narrow, stilted structure designed to house large communities. It was the perfect model for a home that needed to feel intimate for two but flexible enough to host larger gatherings. The materials were all sourced locally, something Bada Studio insisted on. The roof, supported by sturdy Bangkirai wood, was covered in ‘sirap ulin’ wooden shingles. Doors, windows and flooring also used Bangkirai wood, creating a sense of continuity throughout the house.
Made, with his love for artisanal craftsmanship, was particularly excited about the use of ‘karpet lontar,’ a material traditionally used in Balinese ceremonies. It was used here for the ceiling, adding a unique texture and cultural significance to the space.
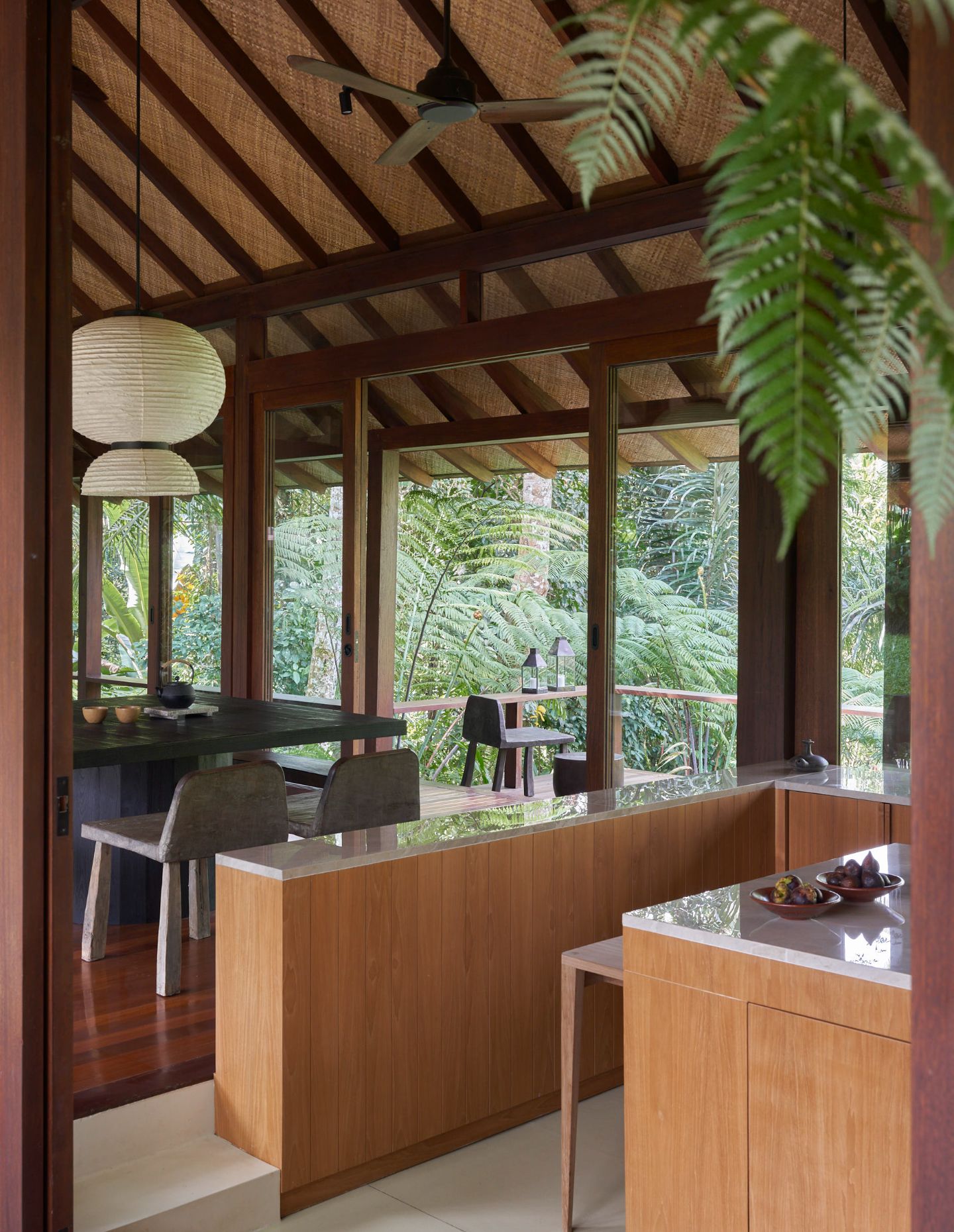
Meanwhile, the furniture choices were minimal, keeping in line with the desire for clean, uncluttered spaces. Many of the pieces were rustic, crafted from reclaimed teak wood, another nod to both sustainability and local craftsmanship. Maurizio’s Italian influence came through in the precision of the built-in elements: the custom-designed sofa that fit seamlessly into the living space, the bed-frame that echoed the architectural lines of the house and the kitchen.
Perhaps the most striking feature of the home is the living room. It was designed to be completely openable, allowing the interior to blend into the surrounding jungle. With the windows were closed, it feels intimate but, when opened, the jungle itself becomes part of the living room. This flexibility, the ability to shift between intimacy and openness, is at the heart of the design.
