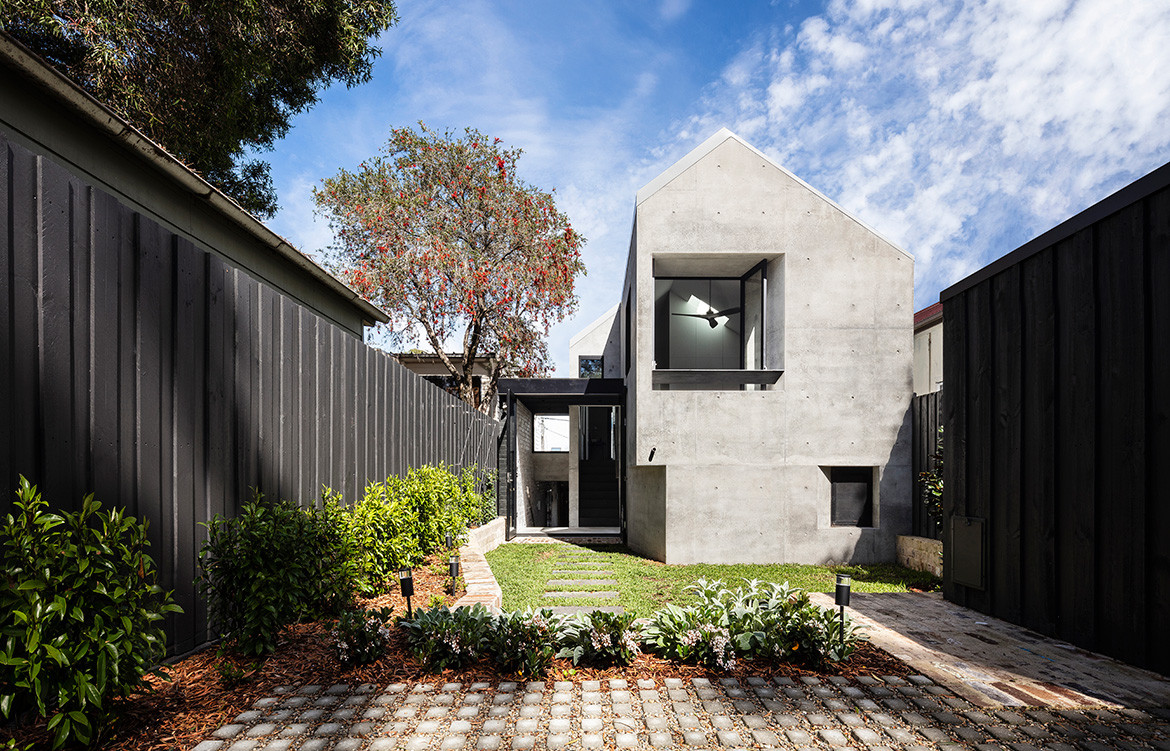It is often deceptive as to what lies behind the historic façade of a worker’s cottage or Victorian terrace as they are enlarged, opened up and modernised for contemporary living. Behind the façade of this 1860s sandstone cottage – one of the oldest in Balmain, Sydney – is a two-storey concrete pavilion with spaces and openings as if they have been carved out from a solid block.
The clients engaged Benn+Penna for the alteration and addition, wanting a new kitchen, living and dining area, two bedrooms and new bathrooms. “The couple were downsizing and wanted more compact, but well-designed spaces,” says Andrew Benn, director of Benn+Penna.
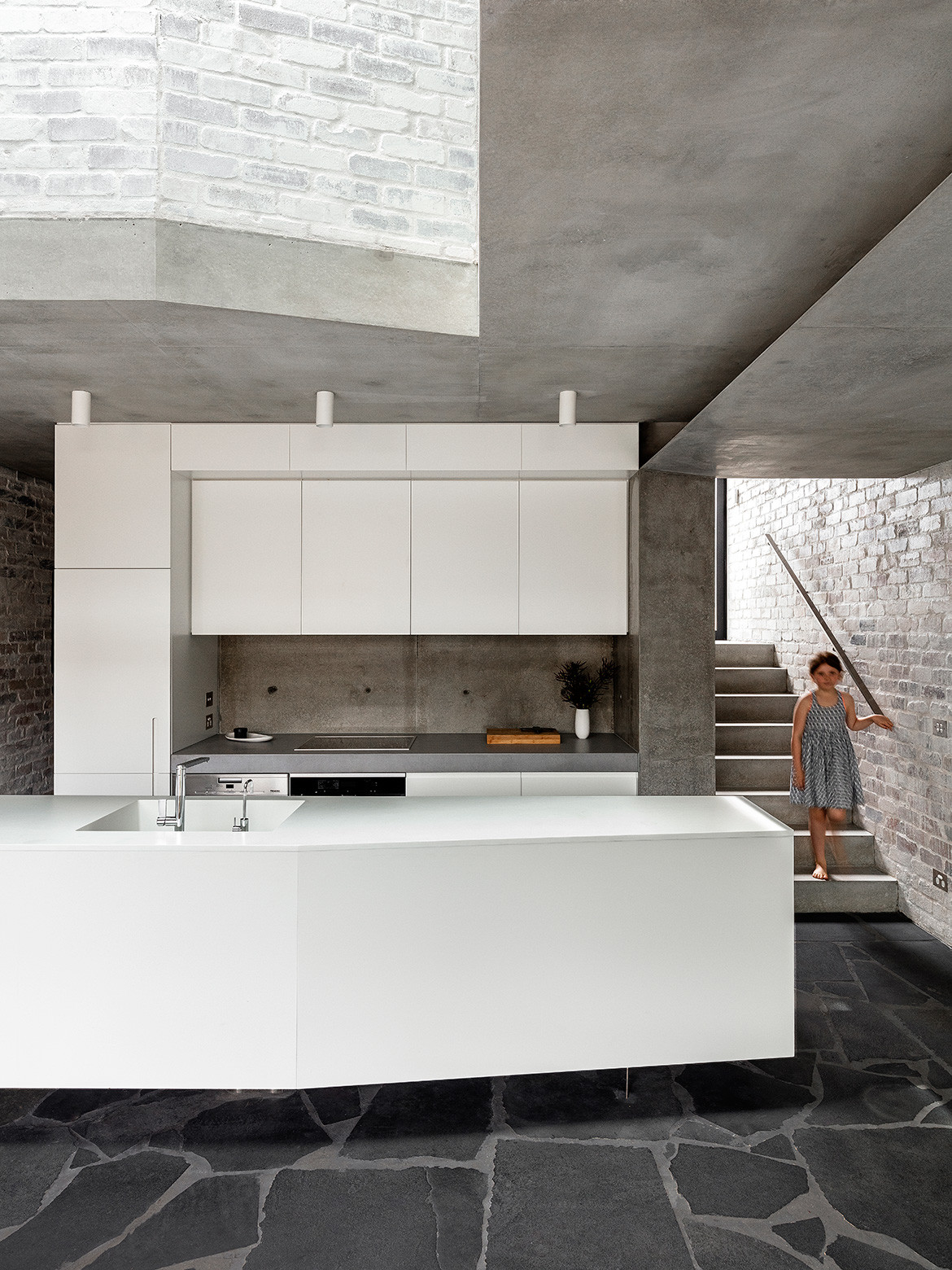
The original cottage has been transformed into the living room, where the sandstone walls provide warmth, texture and a golden glow. A double-height ceiling with skylight enhances the volume of the space and brings in natural light. “The weight and sturdiness of the sandstone walls make the space feel intimate, and the truncated skylight funnels natural light into the space, amplifying the existing grandeur,” Andrew describes.
A courtyard separates the cottage from the two-storey concrete pavilion addition. “Conceptually the concrete pavilion is conceived as a shadow of the cottage in scale and hipped-roof geometries, and concrete is selected for its weight and rock-like qualities alluding to the existing sandstone cottage,” says Andrew. Basalt flag stone paving the floor also has rock-like qualities, and continues from the front gate, through the courtyard and into the ground-floor and wet areas of the pavilion.
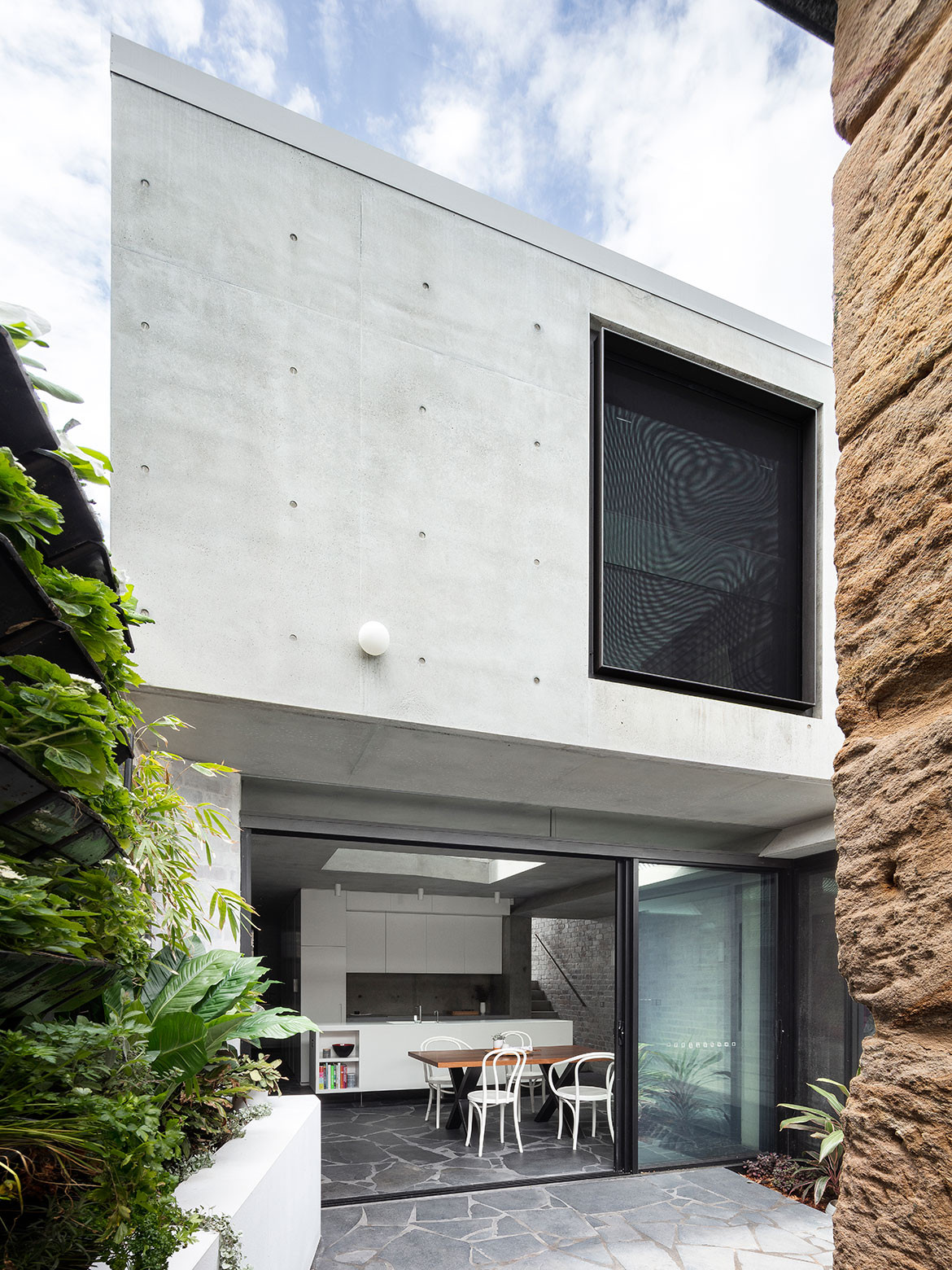
The kitchen and dining area look out to the courtyard and sandstone cottage. It is lit from above through a sculpted void in the concrete ceiling, its angular form mimicking the kitchen island and basalt pavers. Light also enters down the rear garden stairs and washes along the subtly skewed brick walls, enhancing its effect.
Concrete, brick and white joinery continues upstairs, where there are two bedrooms separated by the void. The master bedroom has a balcony carved into the rear façade of the concrete pavilion, where it enjoys a view overlooking the garden. “The rear façade is a ruins-like element in a lush garden, framing outdoor spaces for contemplation and relaxing,” says Andrew.
The materiality and monumentality of the concrete pavilion connects it with the sandstone cottage, and evokes the sense of perpetuity that the longstanding cottage presents.
Benn+Penna
bennandpenna.com
Photography by Tom Ferguson
Dissection Information
Kota Black Natural Split stone floor by Pacifico Stone
Recycled bricks supplied by The Brick Pit, painted in Murobond Woodwash Exterior White
Kitchen joinery and bench by Corian
Matte ceramic bathroom tiles by Tile Living
Elinea Freestanding bath from Decina
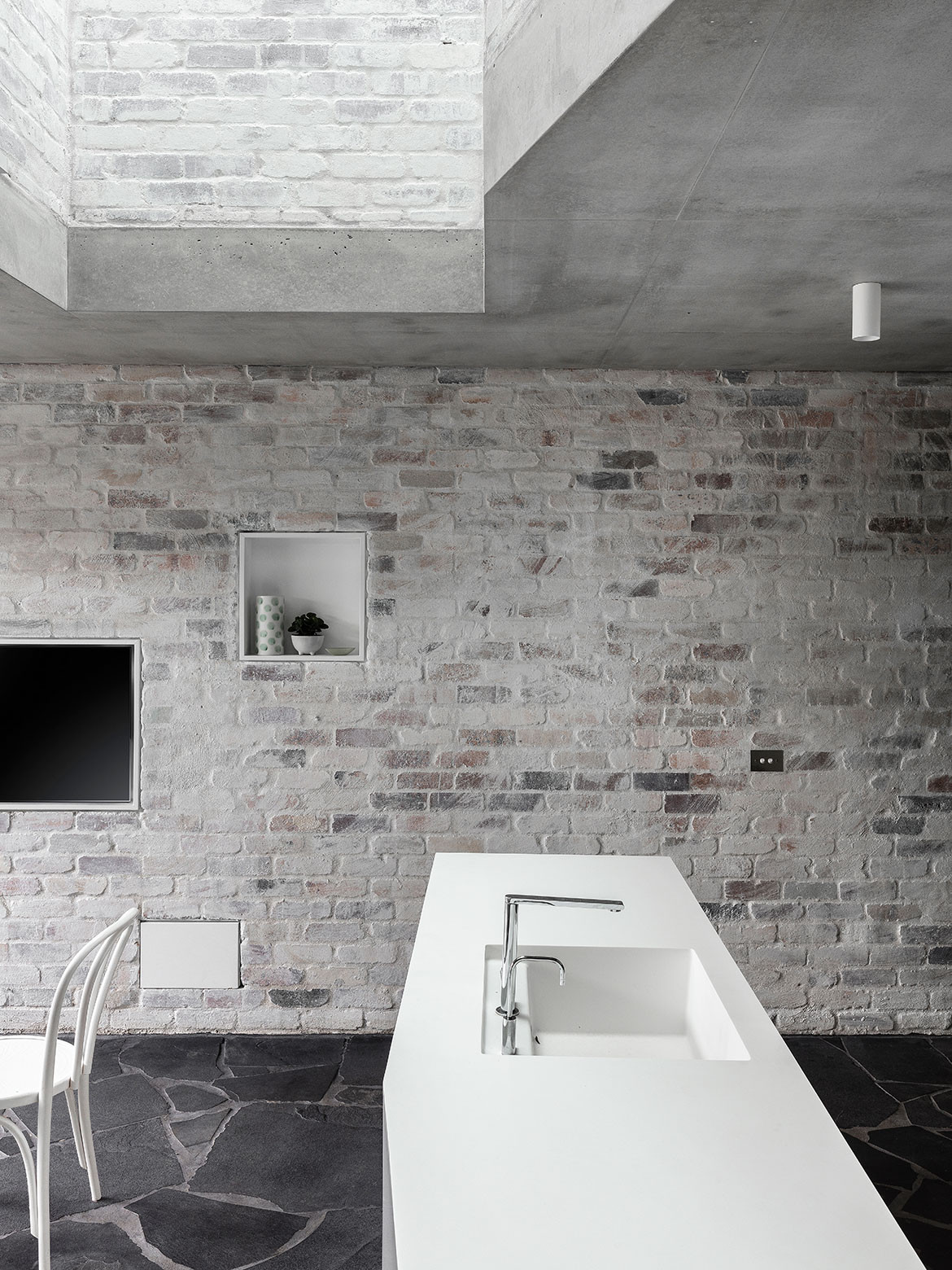
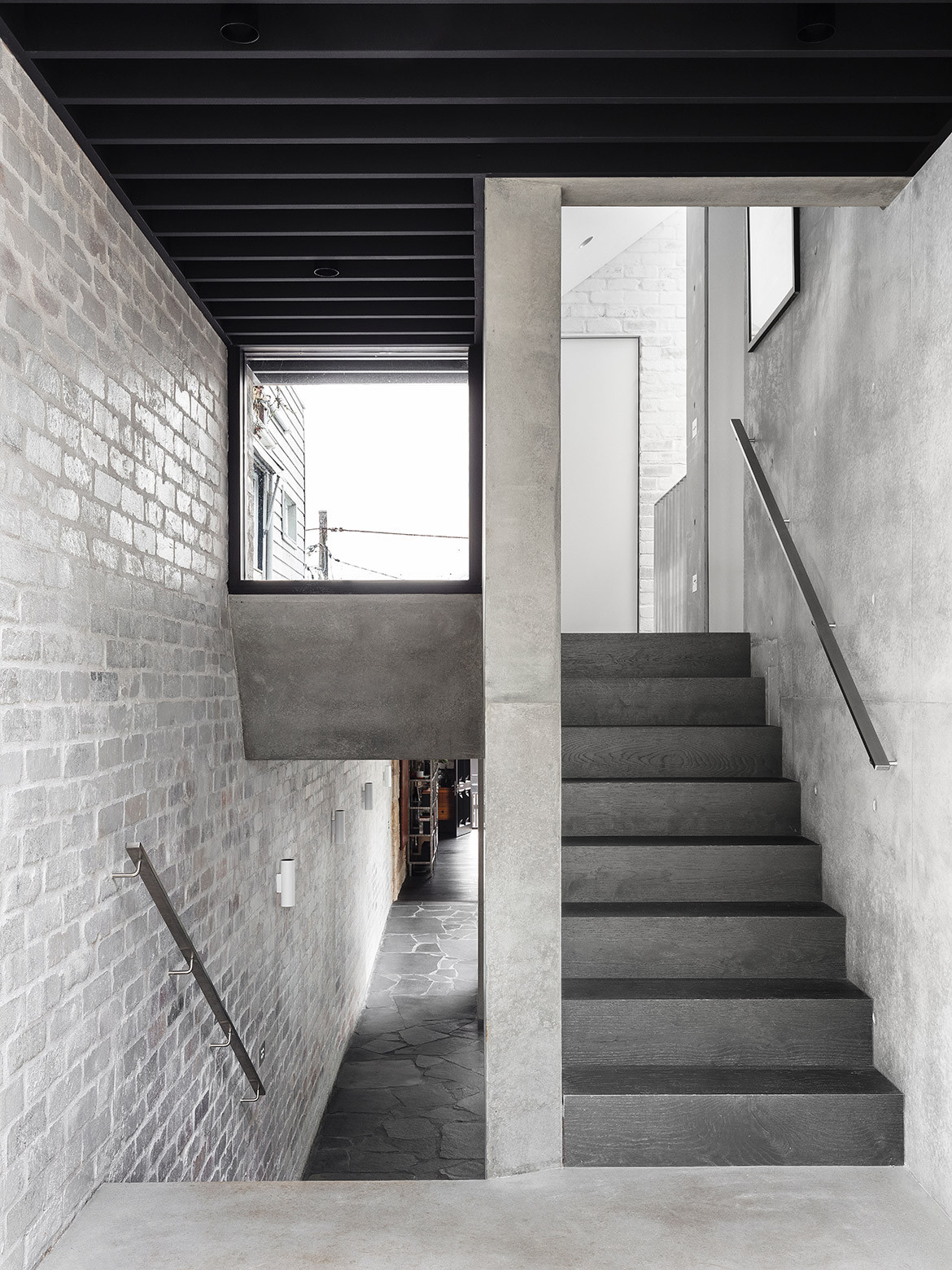
“The truncated skylight funnels natural light into the space, amplifying the existing grandeur.”
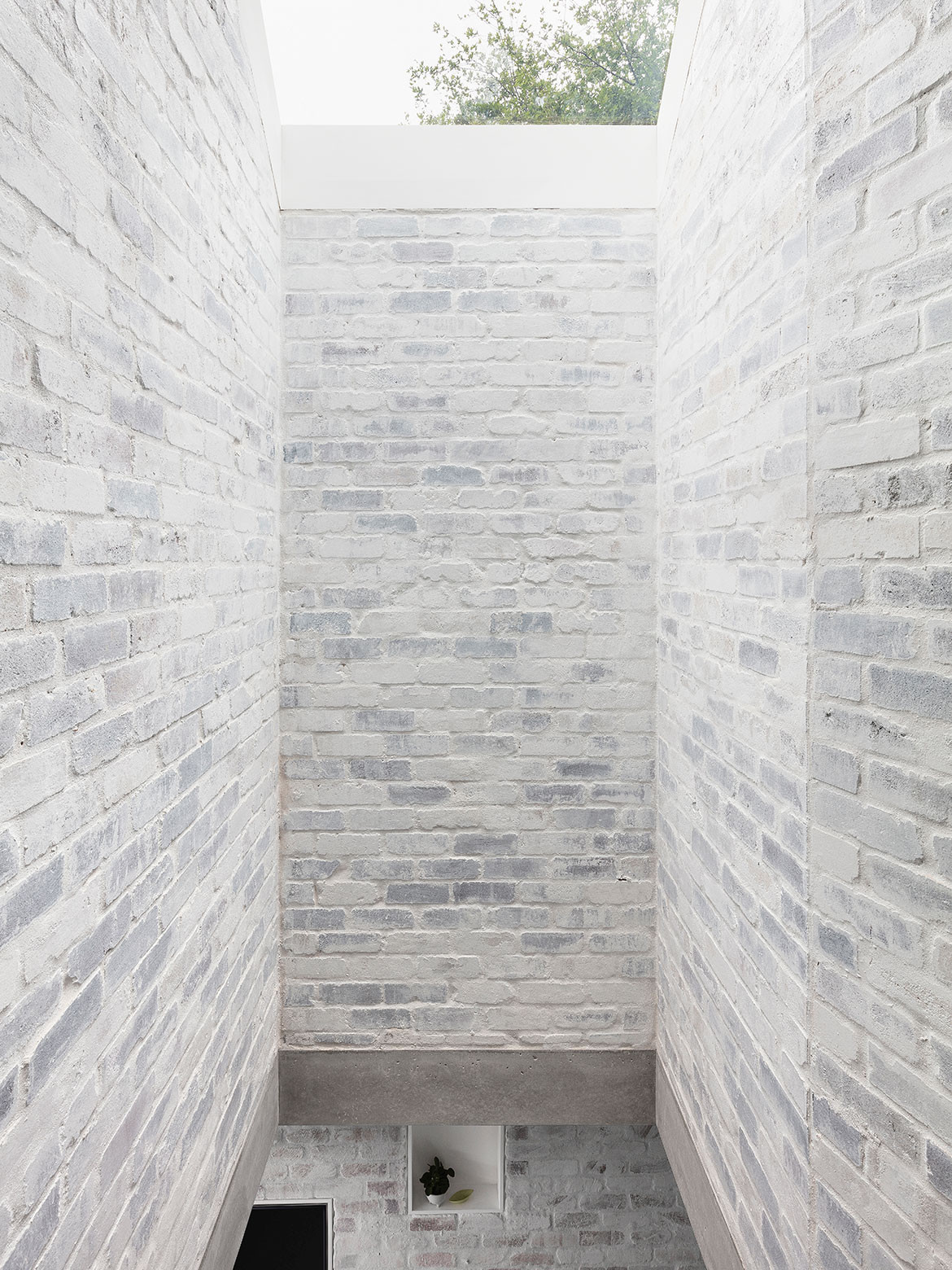
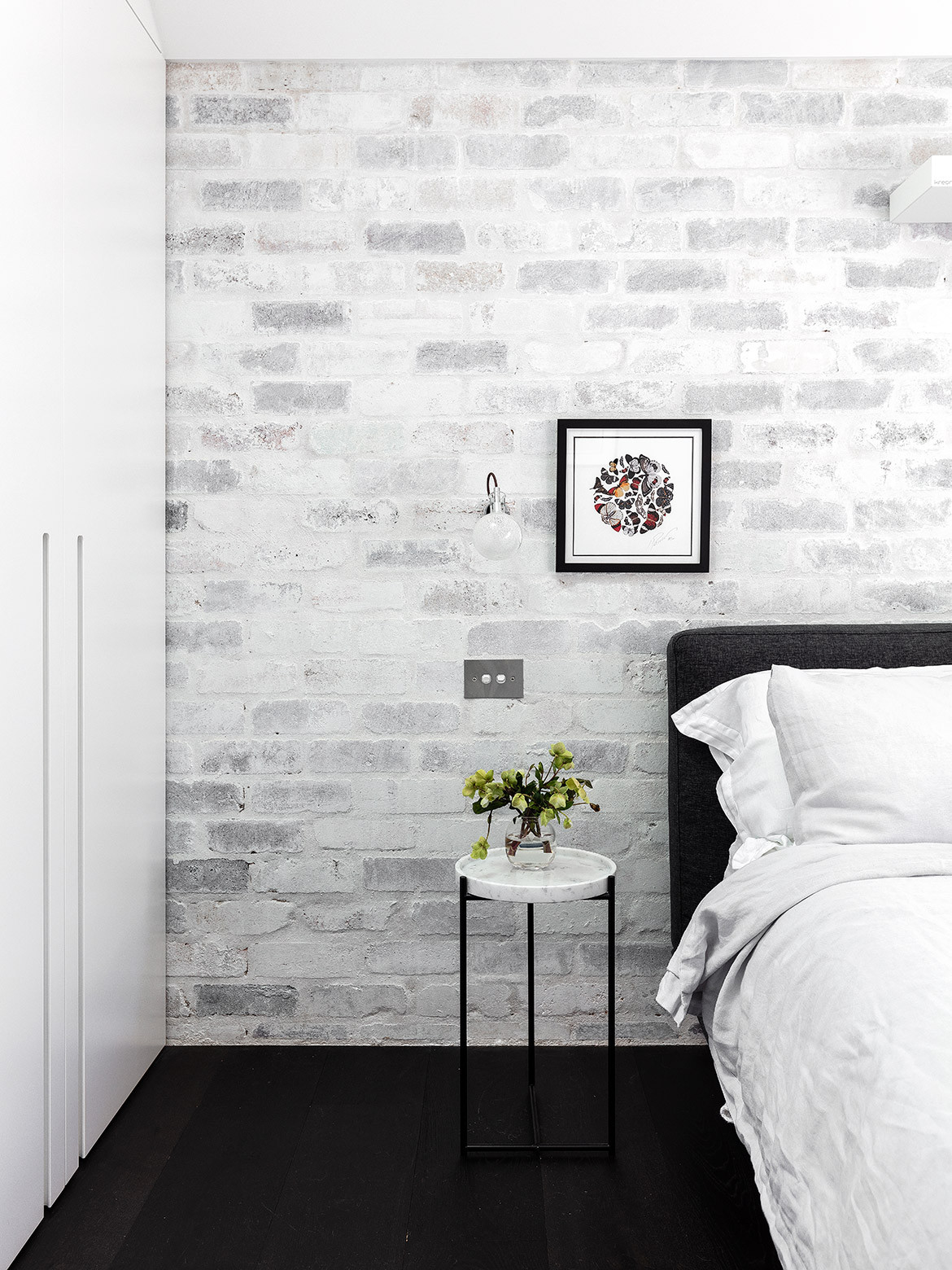
Concrete, brick and white joinery continues upstairs, where there are two bedrooms separated by the void.
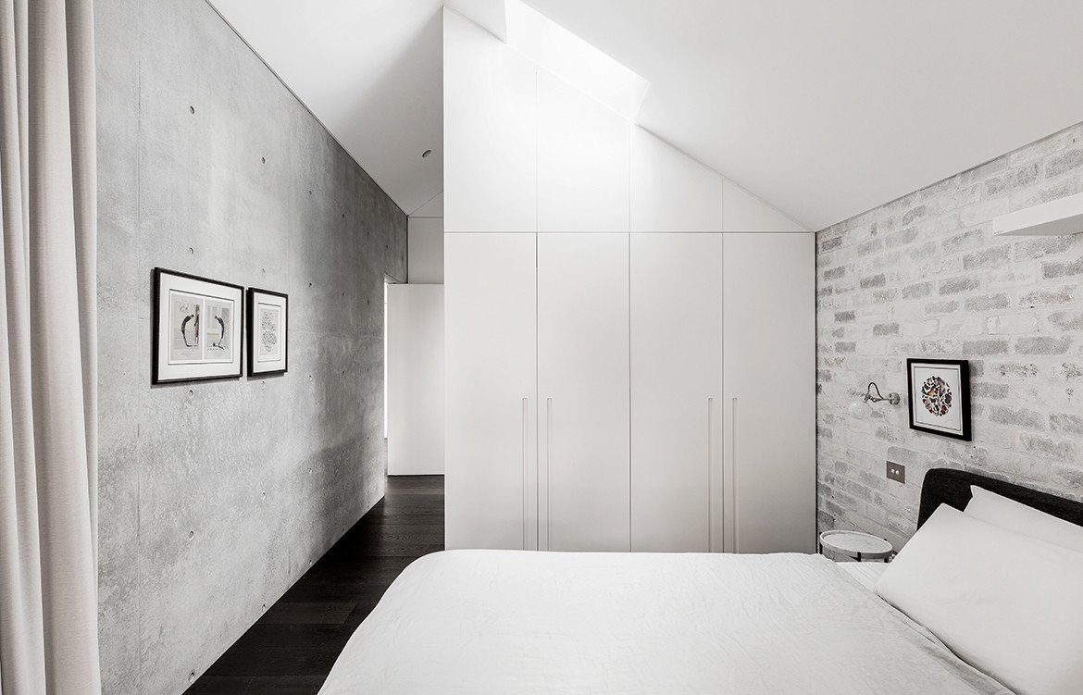
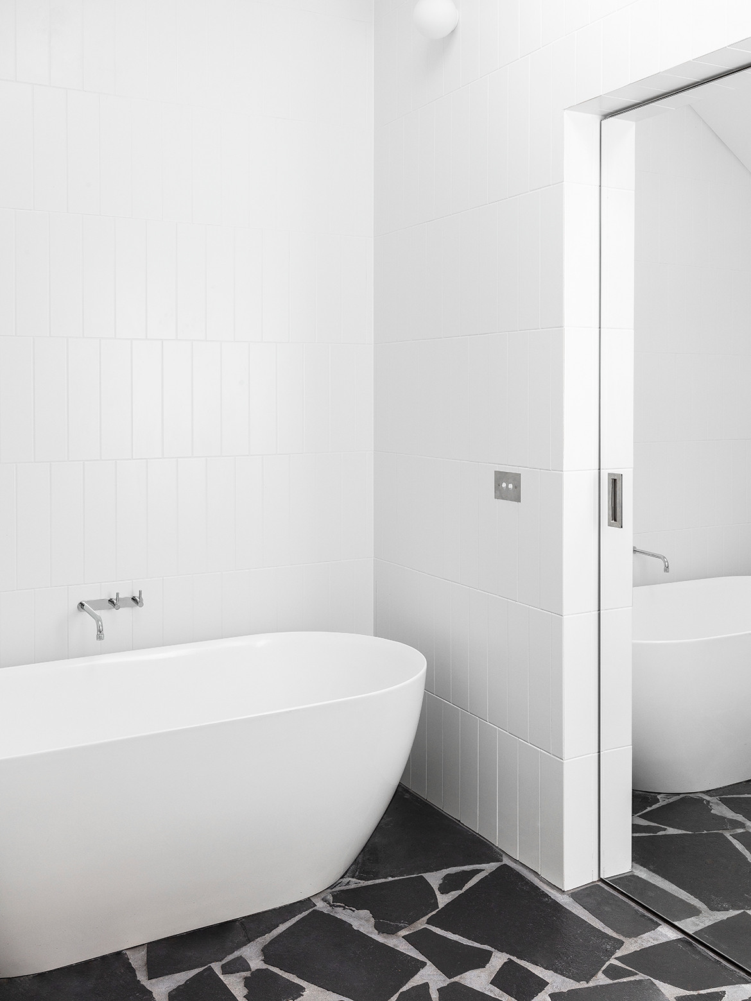
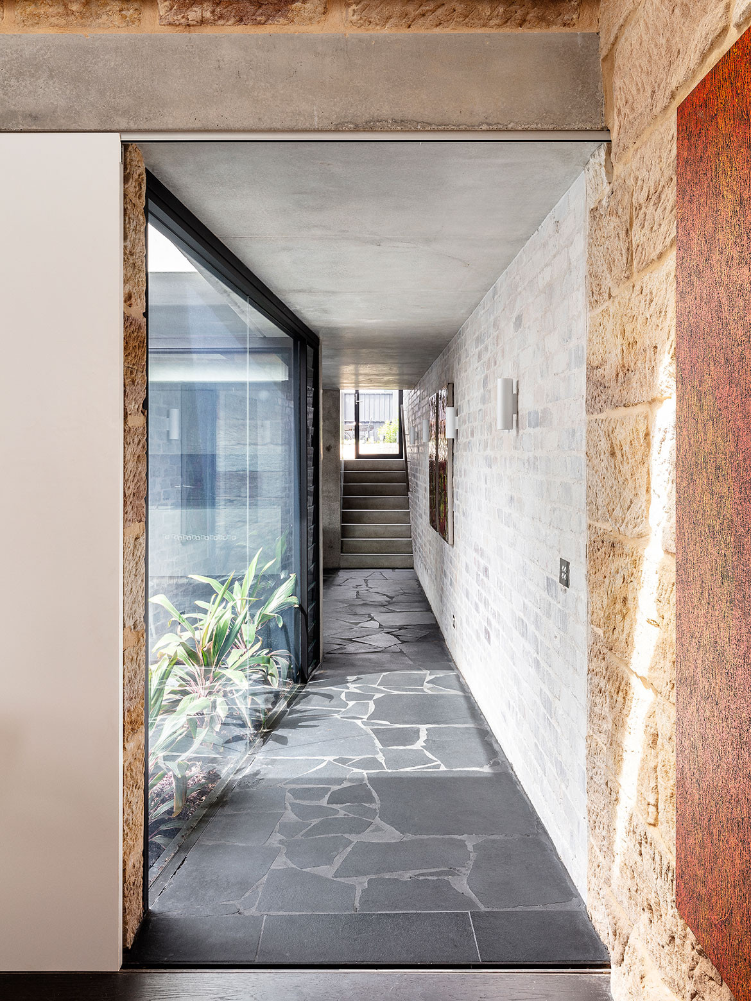
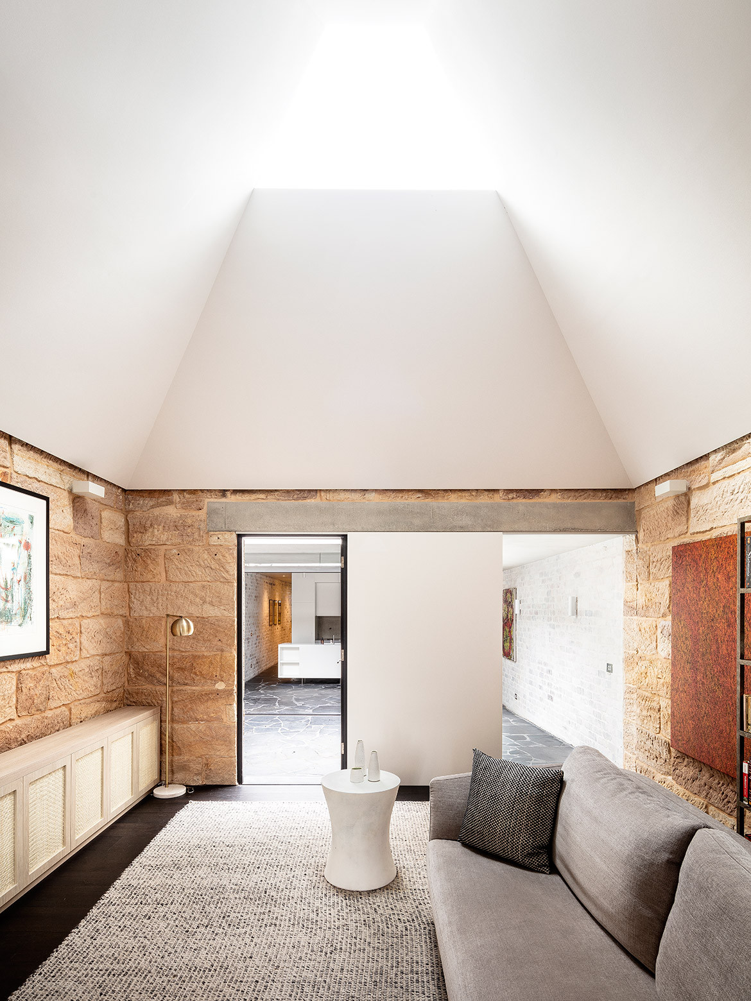
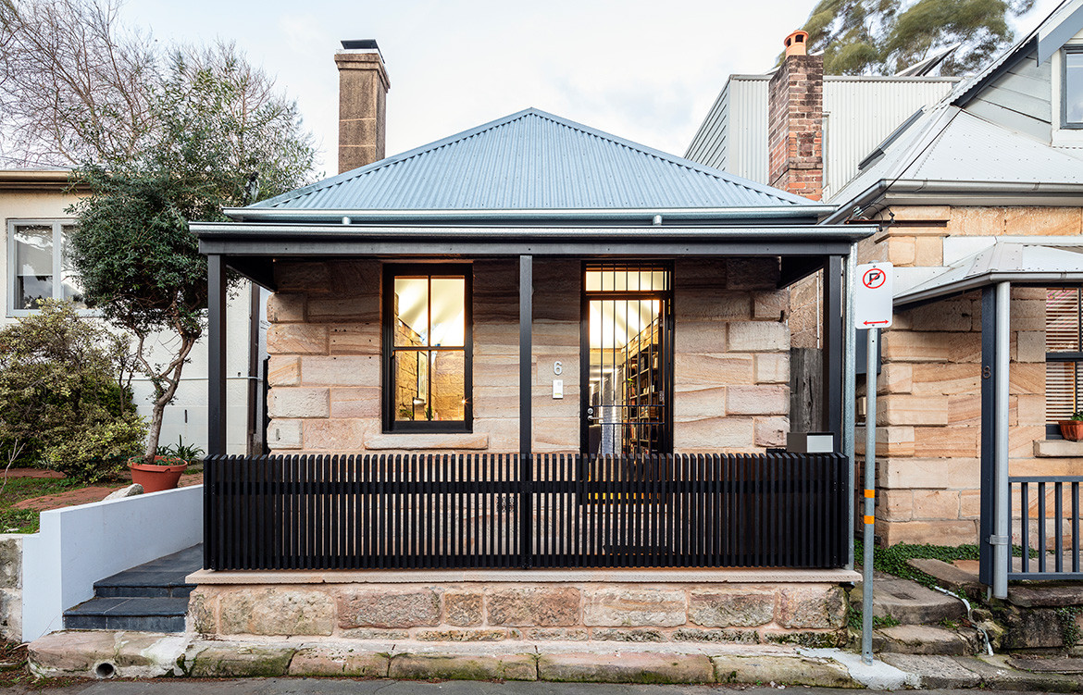
We think you might also like these creative modernisations of Australian heritage houses

