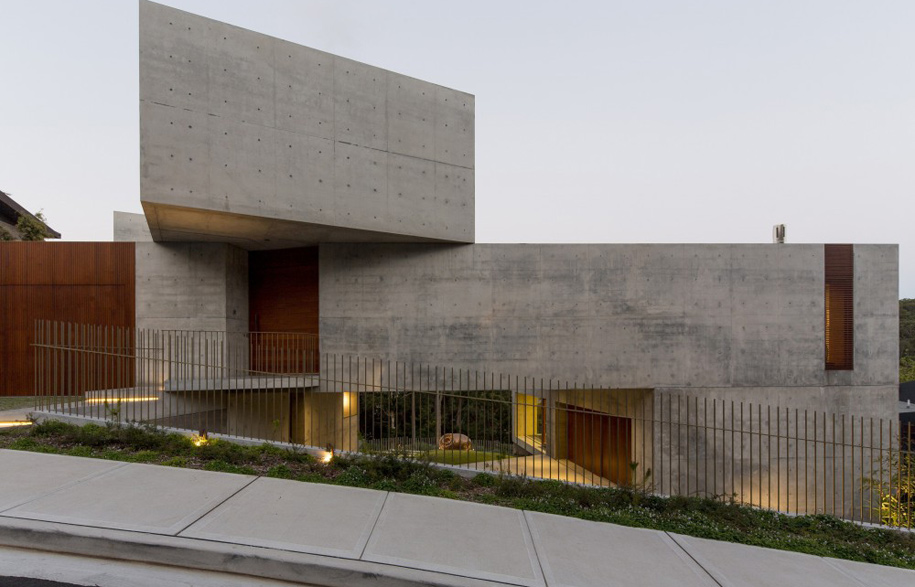Balmoral is renowned for hosting some of Sydney’s finest views, from beach to bay and bush. It is in response to these views that architects Clinton Murray and Polly Harbison designed the Balmoral House for its owners.
In a move that separates the house from the typical Sydney design, the main living spaces expand over outdoor garden space and a sculpture courtyard in the site’s centre. This design flourish provides a view directly through the site, so that passers-by are able to feel a connection to the harbour below.
The entire design of the Balmoral House evidences a desire to both protect the occupants and simultaneously invite in guests through a strategically conceded design with no strict front wall but a modest setback and open fence. A second, street-side entry leads through to the courtyard that forms an outdoor foyer intended for entertaining.
Art formed a pivotal aspect in designing the Balmoral House. Within the courtyard undercroft lays a figure with outstretched arms – a piece designed by Antony Gormley, selected to inspire curiosity and consideration about the space it inhabits. While the house is no gallery, but the form, setting, landscape and art are all insprired by a gallery’s sensibility as a fluid and interrelated system, with ‘art’ being treated as the third occupant of the house.
A highlight of the design of the Balmoral House is the powder room; round in plan and coloured in red, the room is filled with round fittings and furniture, with a purposefully out-of-scale high ceiling designed to create a wonderfully playful Alice in Wonderland feeling.
Clinton Murray
clintonmurray.com.au
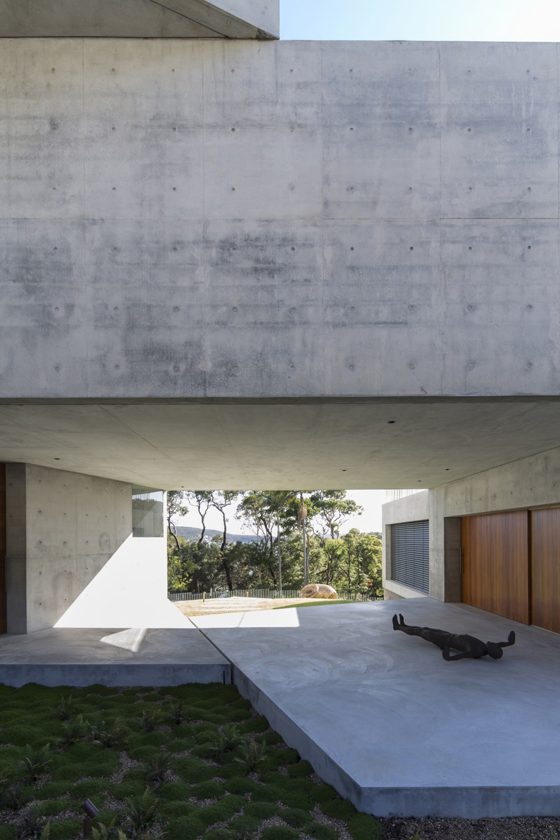
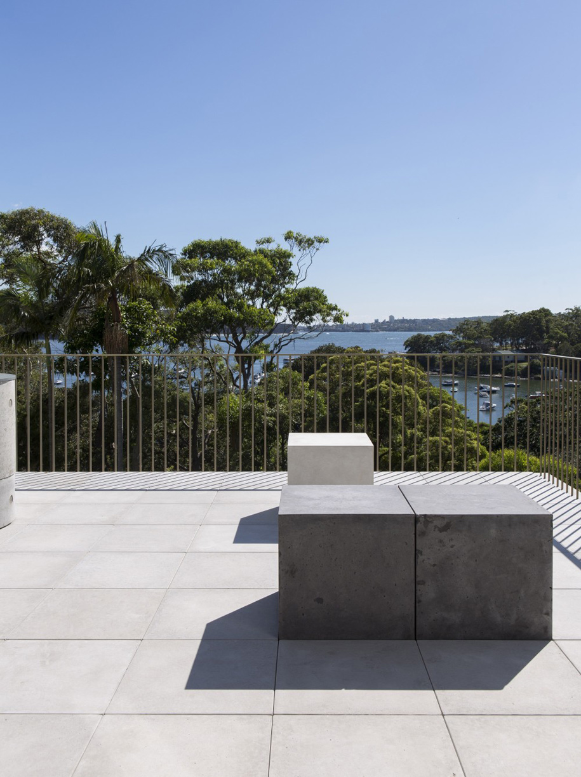
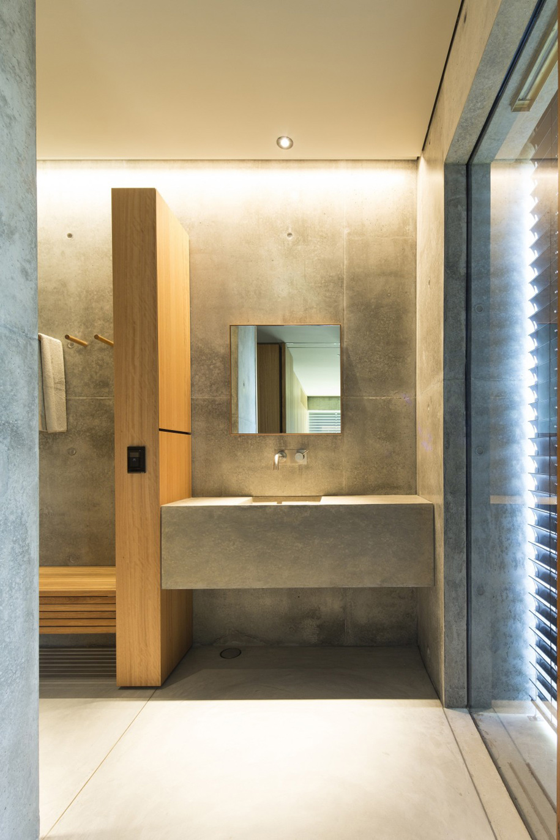
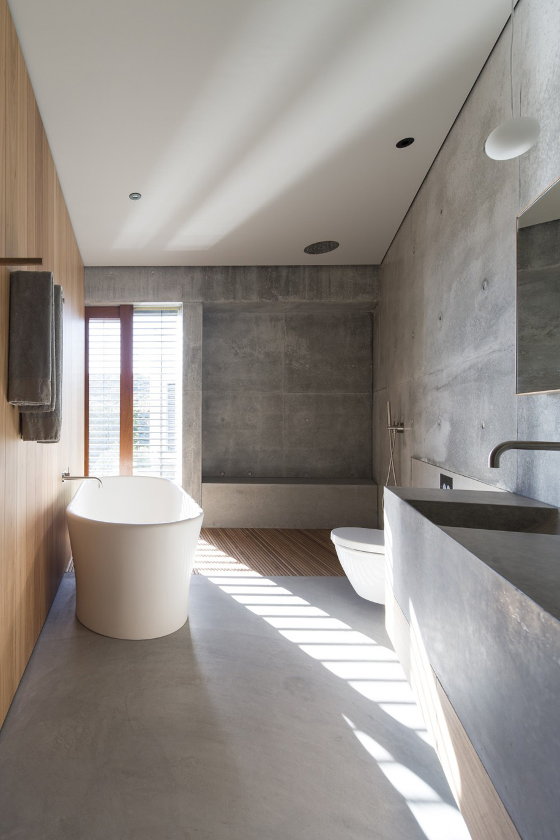
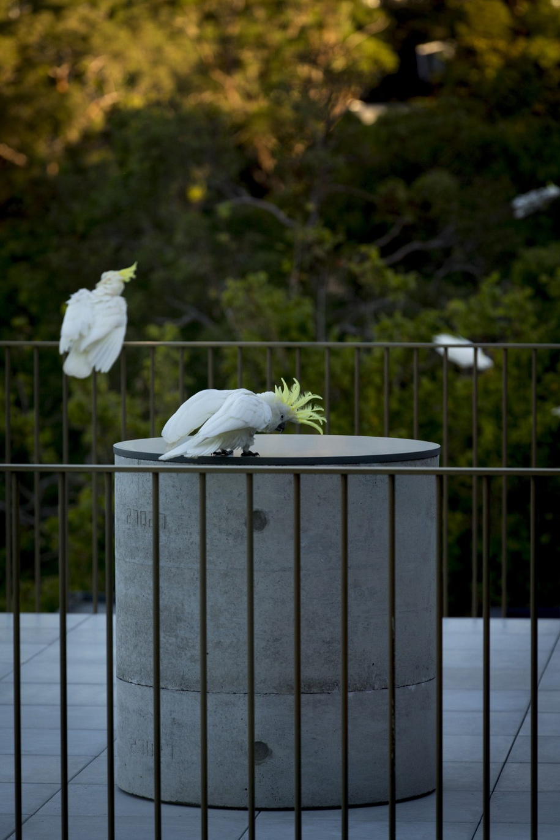
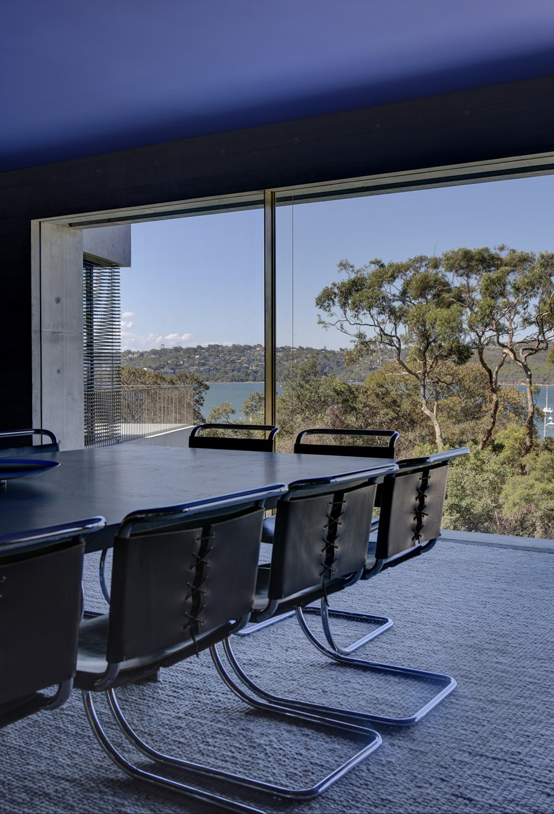
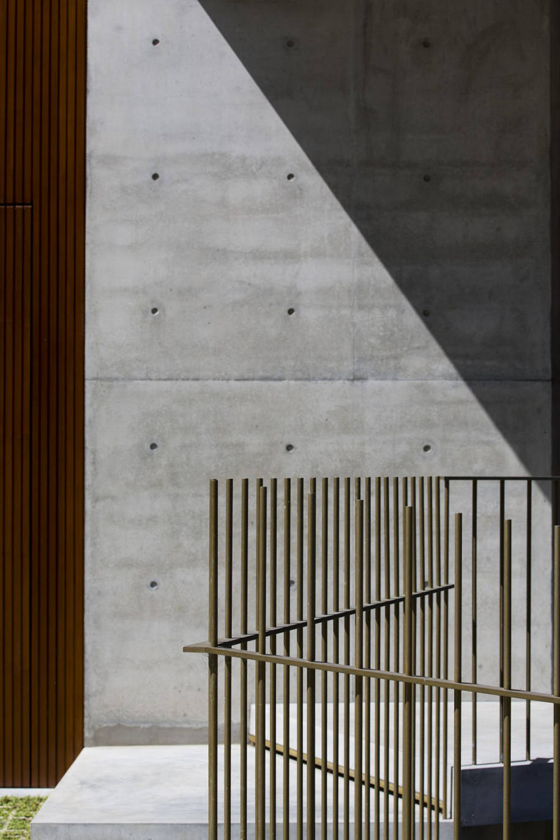
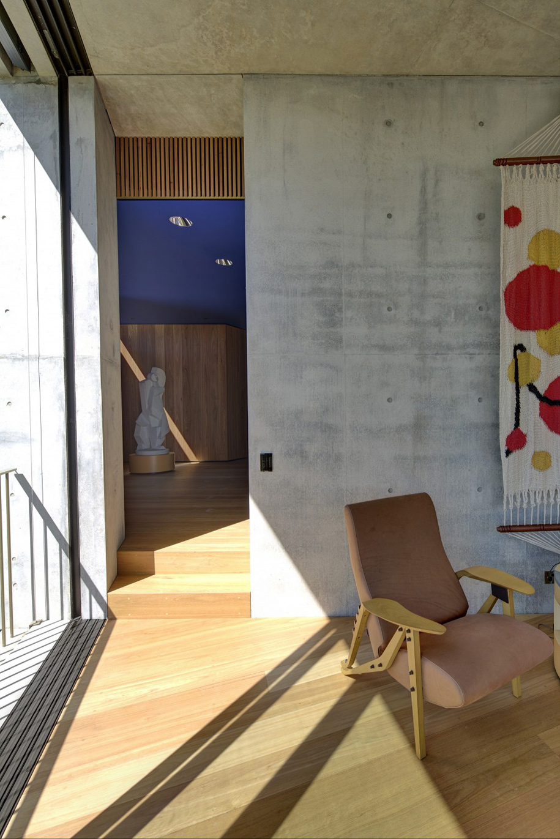
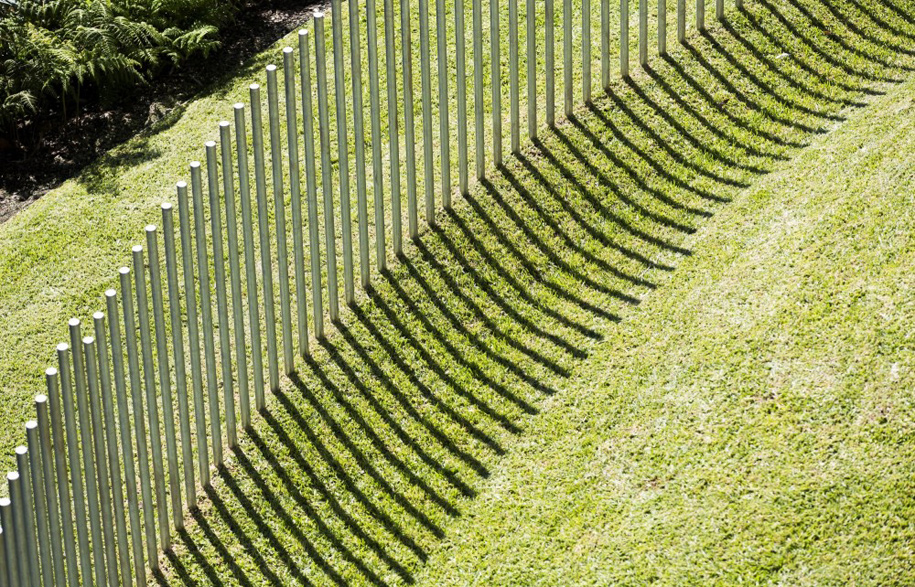
Photography by Brett Boardman.

