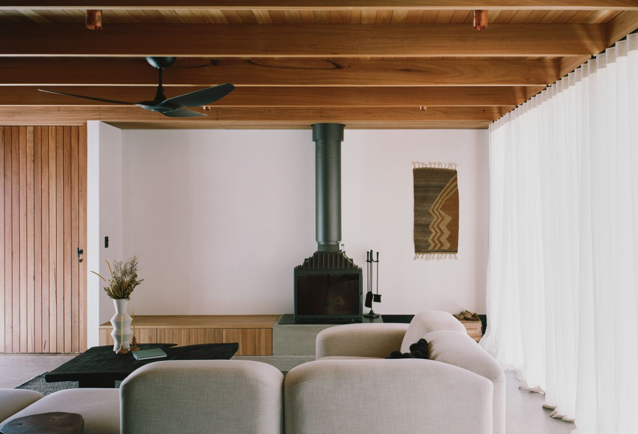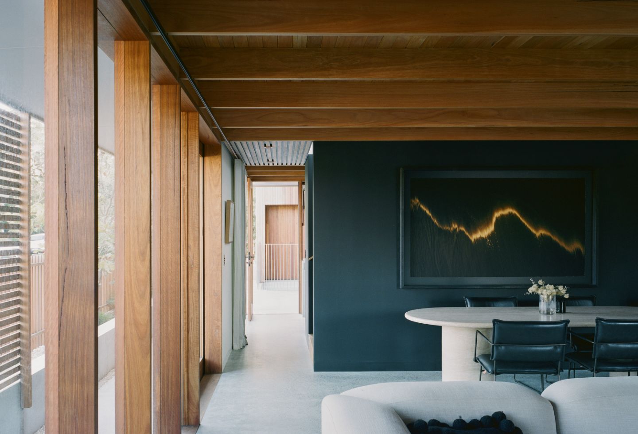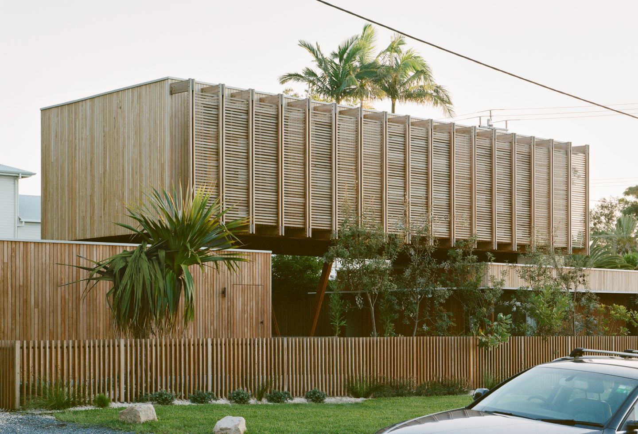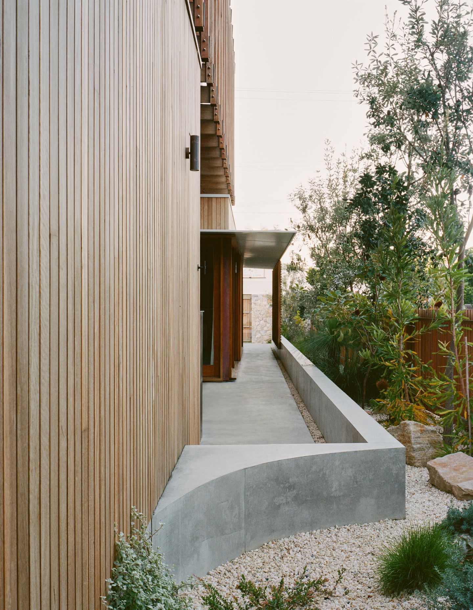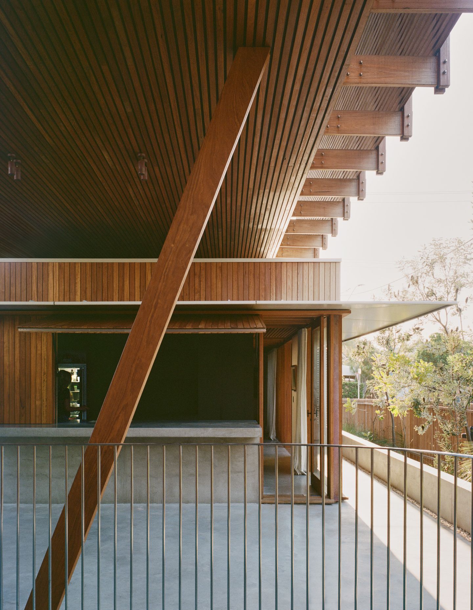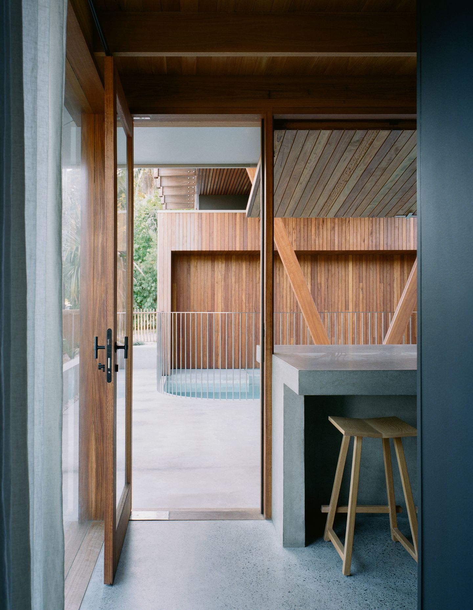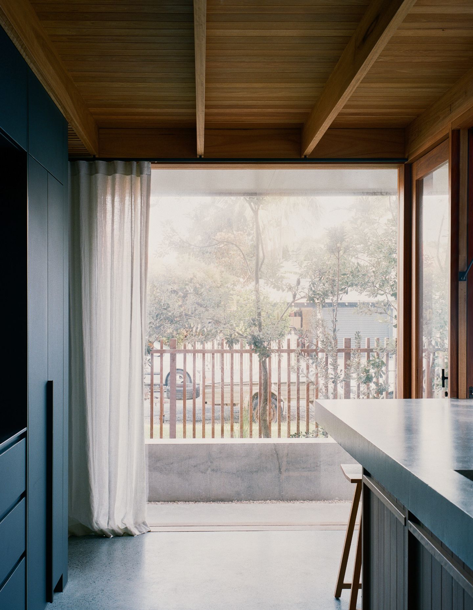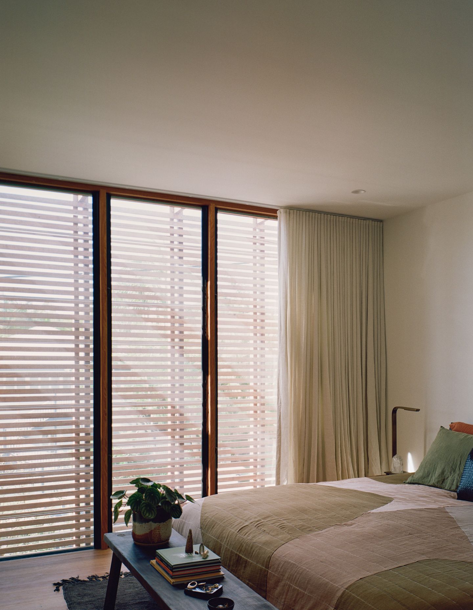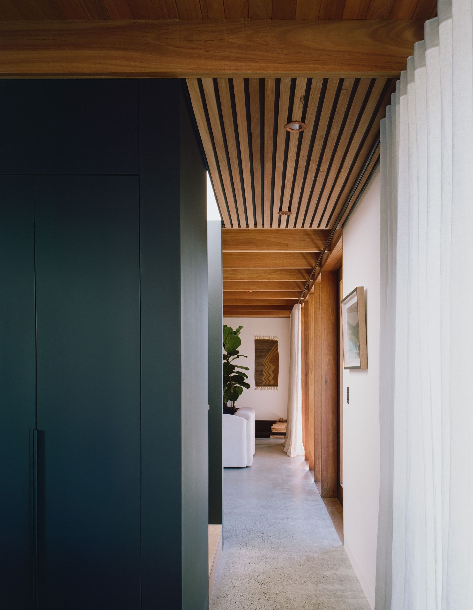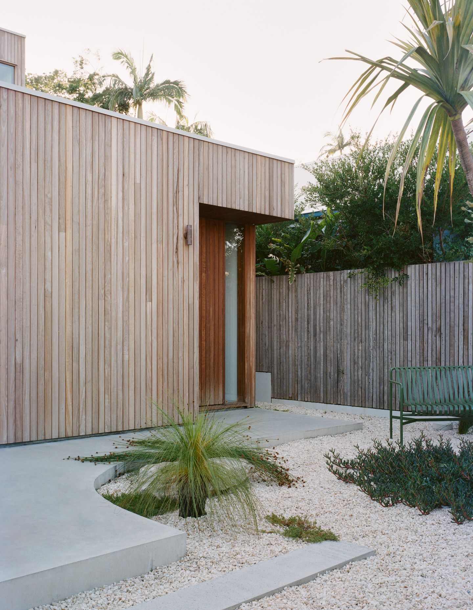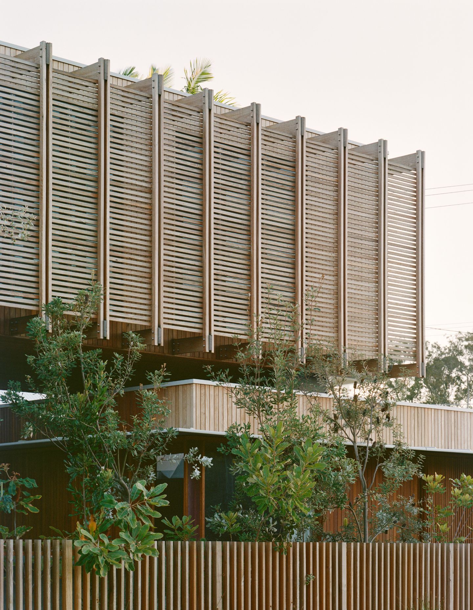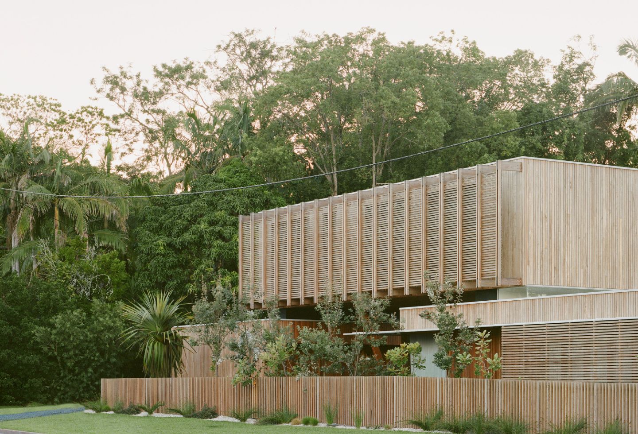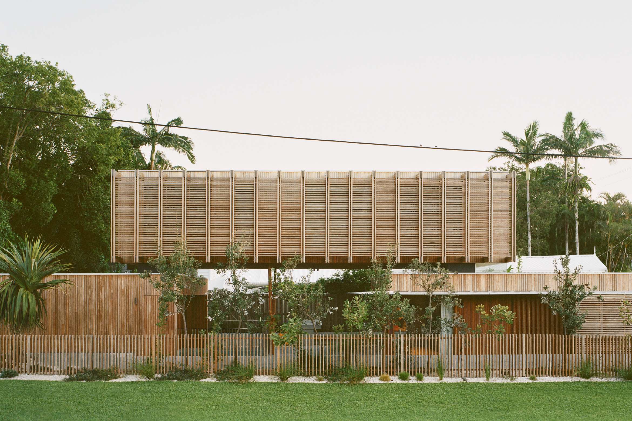The once-loved phenomenon of meagre beach shacks has become defunct, with homeowners designing and investing in contemporary properties, anaesthetised of the character they once possessed. Son Studio was keen to revisit the old typology by designing Bangalow Road House as a modern interpretation of a beach shack enveloped in timber.
Originally, the clients intended Bangalow Road House to be their holiday home, a respite from reality. However, as the tumult of COVID-19 struck Australian shores, it presented them with the opportunity to relocate to Byron Bay permanently. After coming across Son Studio’s oeuvre, the clients reached out to the practice: “When we sat down to chat about their ideas for the home, we found that they aligned well with our practice, and we were excited to collaborate on this project,” says Scott Jackson, Director of Son Studio.
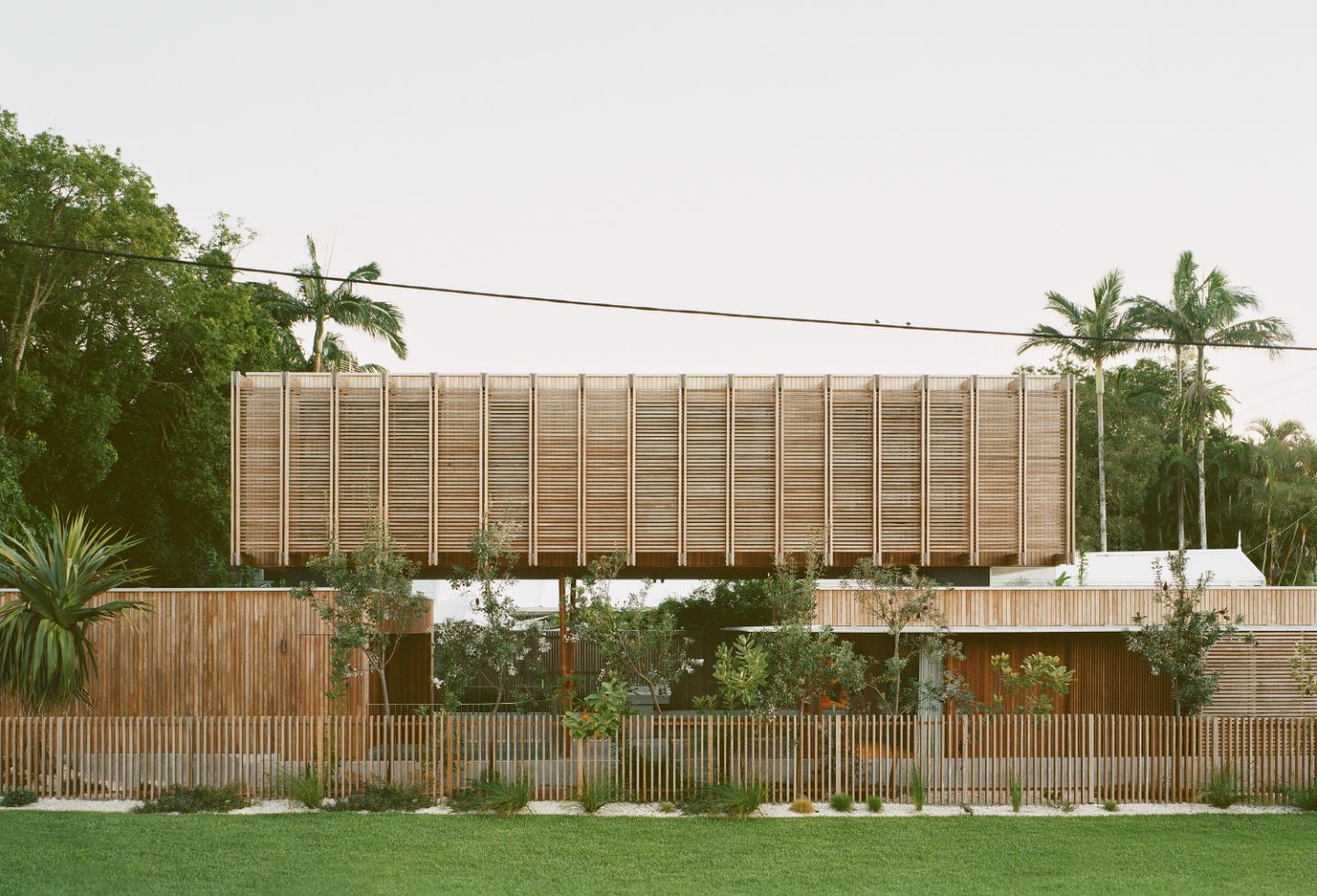
The brief called for a three-bedroom home with a pool, set upon a narrow 360-square-metre corner block with dual street frontage, an adjoining laneway and stringent height restrictions. While the site served as a significant constraint, it opened the door “where the clients were interested in exploring how to challenge conventional building forms and notions of how a home should look and operate to achieve their programmatic goals on this compact site while creating spaces that could facilitate social interaction as well as intimacy,” explains Jackson.
The stringent height and side boundary constraints of this site were addressed by the form. However, Jackson adds: “We were able to break away from the conventional two-storey form by creating three separate rectangular volumes… This approach not only adheres to the prescribed limits but also diminishes the perceived bulk and scale of the building, ensuring it integrates seamlessly with its modest surroundings, offering a balanced and proportionate presence within the constraints of the site.”
Related: Naples Street House comfortably caters to the various needs of a family
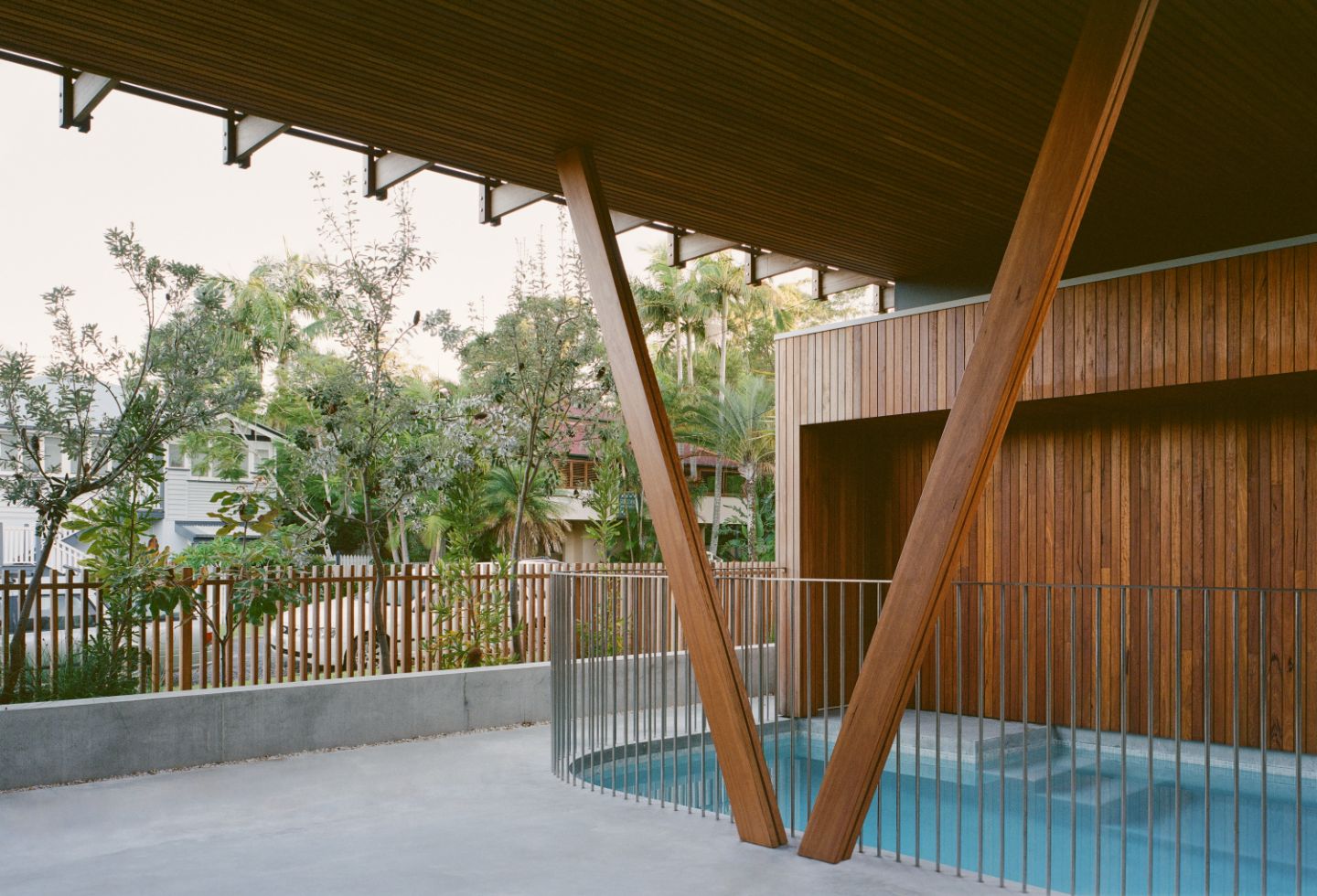
The indefinable efforts of Son Studio resulted in a design that employs an elevated plan to accommodate the internal floor area needed to meet the brief. The home takes a geometric configuration anchored by a centrally located courtyard that is protected by the form of the design while allowing ample natural light and outlook to permeate the space. The upper level accommodates the private areas, where all bedrooms have been positioned, while the lower volumes contain the garage and, opposite, the living spaces.
A layering of screens along the elevation forms a threshold, enabling the building to optimise its extended northern aspect at the same time as allowing for intimate internal spaces. The selective and strategic use of screening mechanisms shields the users from the street and allows for ample light and views, which was particularly necessary on the upper level due to its proximity to the street. Introducing horizontal battens enabled an outward vista while obstructing views of the inside from street level, ensuring privacy without sacrificing openness. The screens aided in reducing solar radiation without traditional eaves. Jackson continues: “The screen, owing to its scale and detailing, seamlessly integrates with the architecture, serving as an outer skin that diffuses the solid upper volume and creates a veil-like effect amidst the ever-shifting dappled light.” Moreover, the curatorial framing of vistas reimagines the act of observation into a poetic encounter with the surrounding environment, improving the overall sensory experience for the inhabitants.
“A simplified palette of locally and sustainably sourced raw materials helps minimise carbon miles. By implementing photovoltaic panels, a heat pump system largely powered by the solar electricity system, all-electric appliances and rainwater tanks, we reduce environmental impact, promote energy independence and encourage water conservation measures,” Jackson concludes.
