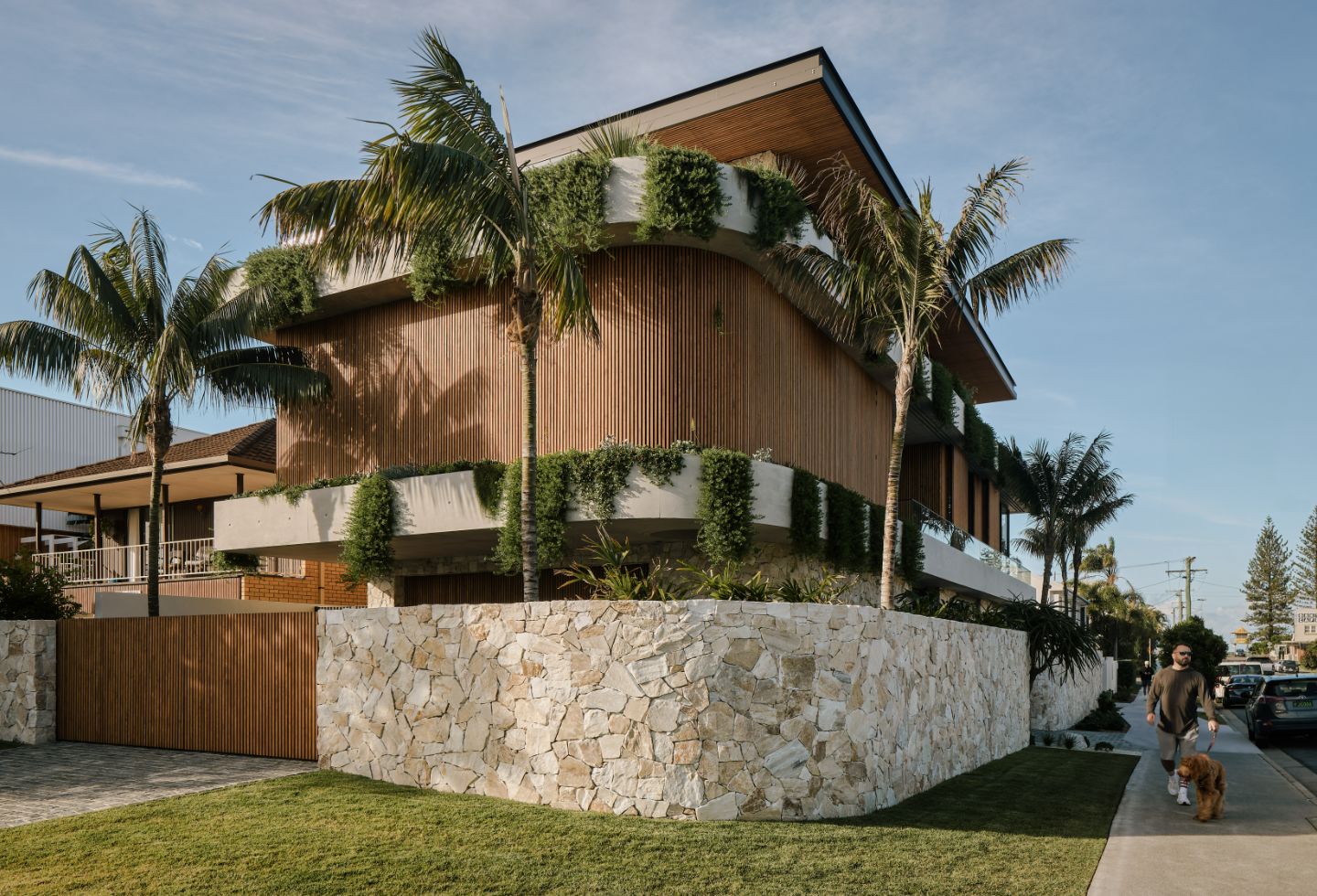In the burgeoning Nobby Beach precinct on the Gold Coast, BDA Architecture conceived Lavarack House as an exercise in tropical modernism, responding to its subtropical context. This architecture is an amalgamation of form and materiality, asserting its presence at the intersection of Petrel Avenue and Lavarack Road. Ascending over three levels, the linear composition, punctuated by a curvilinear corner, addresses its corner site through its elongated form and lateral orientation.
Monolithic in expression, the floor plan unfolds across three levels, where walls do not delineate but embrace the array of functions. The ground floor accommodates two bedrooms, a powder room, a bathroom and an expansive laundry. Ascending to the first floor, the primary domestic zones take shape, including the kitchen and living space. However, nearly half the footprint is occupied by the master suite, complete with an ancillary walk-in robe and ensuite. And finally, the rooftop terrace — with both interior and exterior zones — offers spaces for leisure and entertaining, complemented by a sauna and study as well as powder room.
Related: Shou Sugi Ban on South Stradbroke
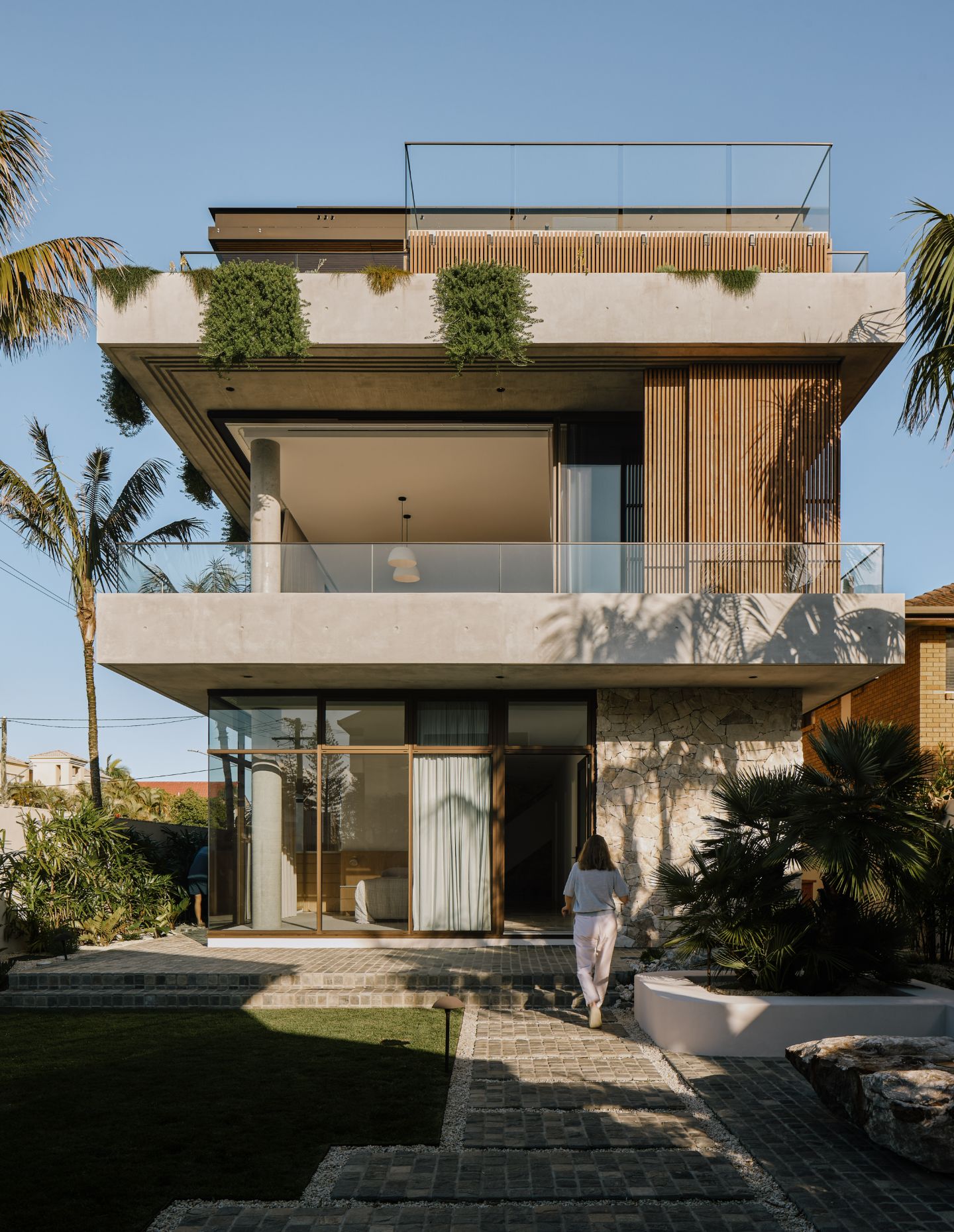
Harnessing a legion of materials, the palette — an interplay of off-form concrete, natural random stone cladding and timber screening — adds tactility. The result is bold and unyielding concrete spandrels that are juxtaposed with timber screens, which perform dual roles as mechanisms for privacy and solar mitigation. The screens imbue the façade with a fine-grained texture, tempering the visual weight of the concrete and maximising chiaroscuro.
Internally, the approach remains consistent, with the material palette transitioning from exterior to interior, combined with custom interior joinery contributing to the hard-lined architecture. All the while, the introduction of verdant planter edges softens the extensive use of austere materials.
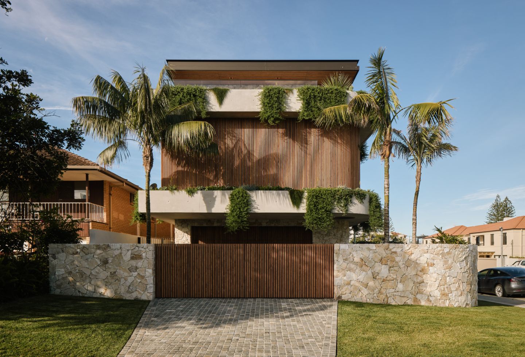
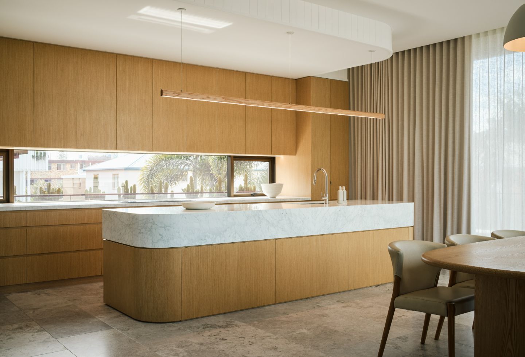
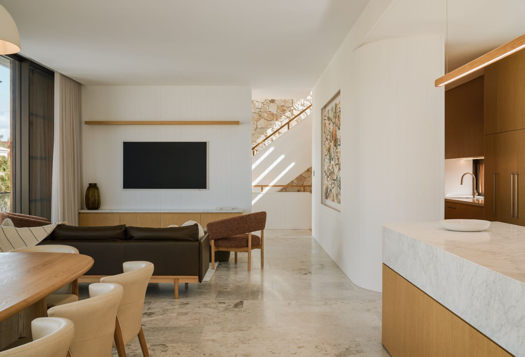
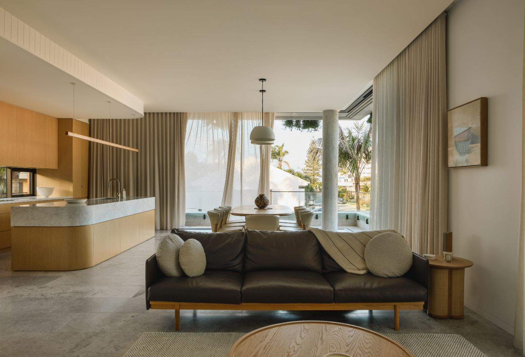
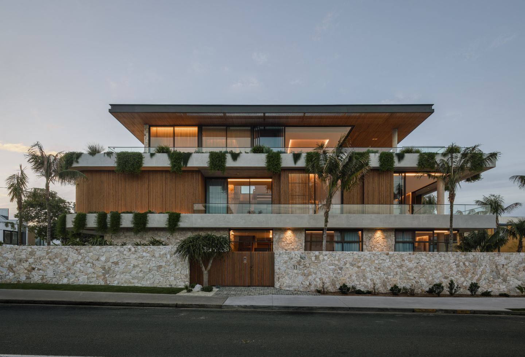
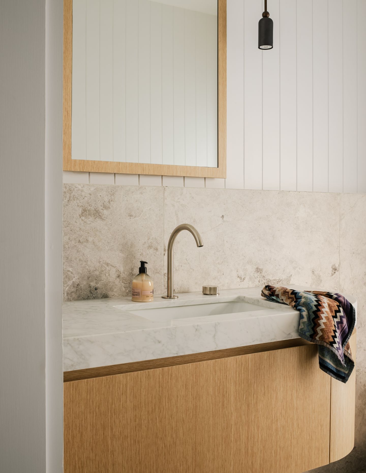
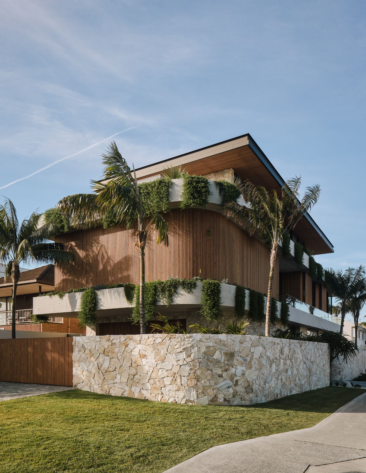
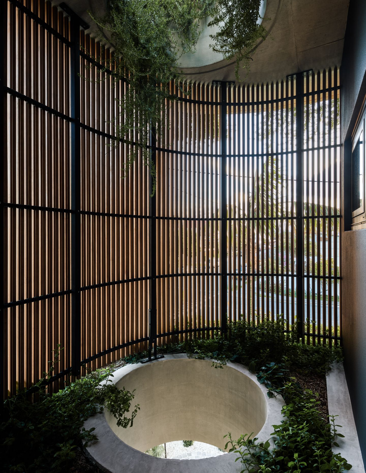
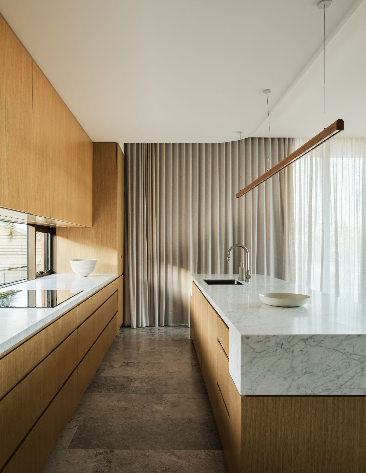
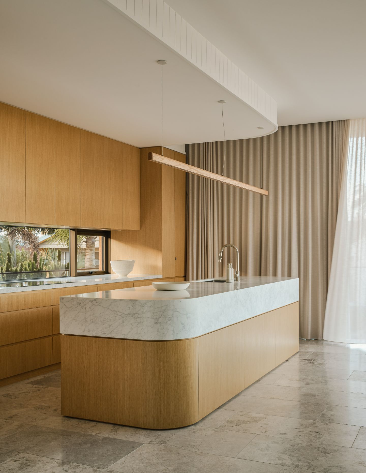
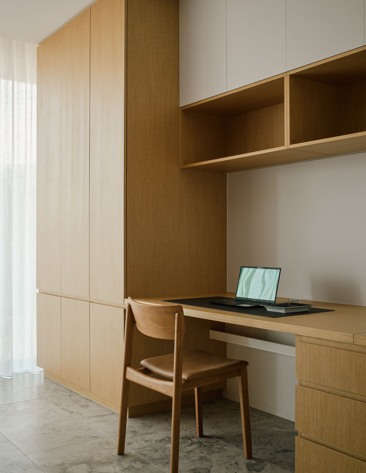
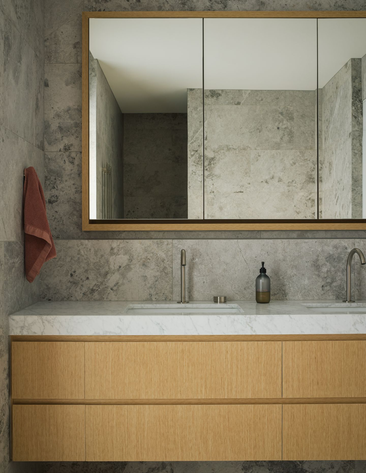
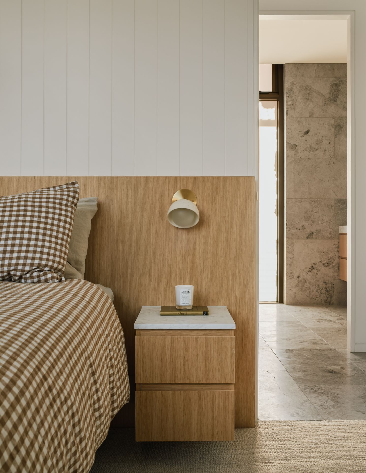
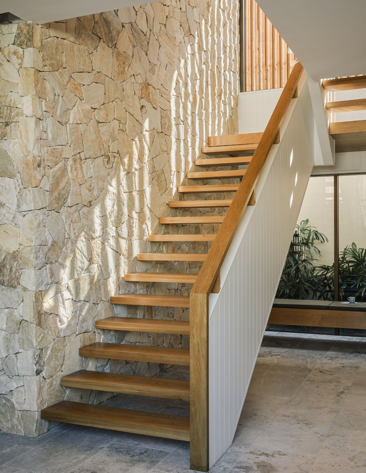

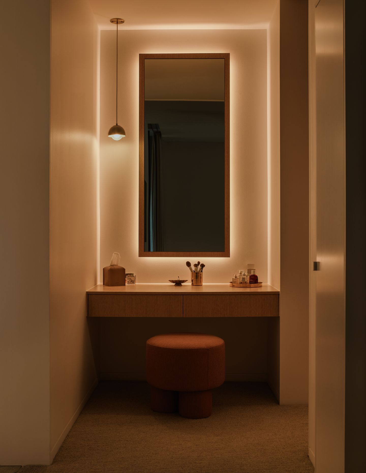
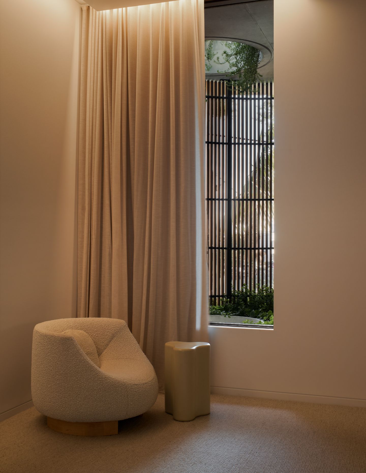
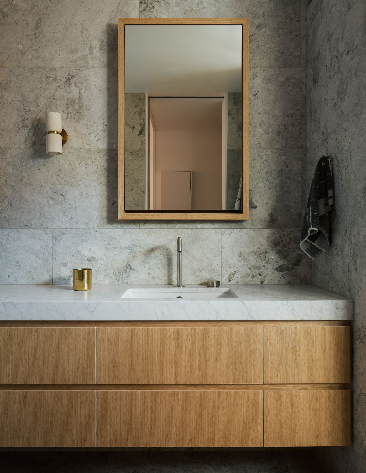
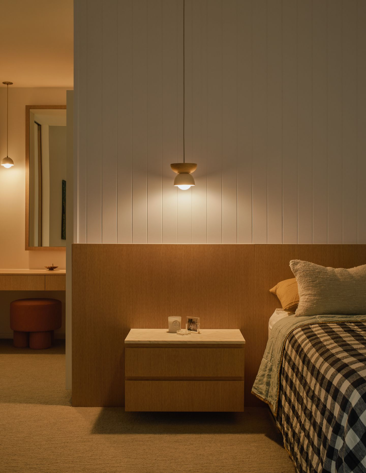
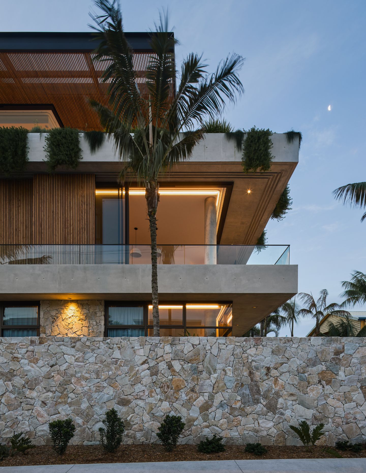
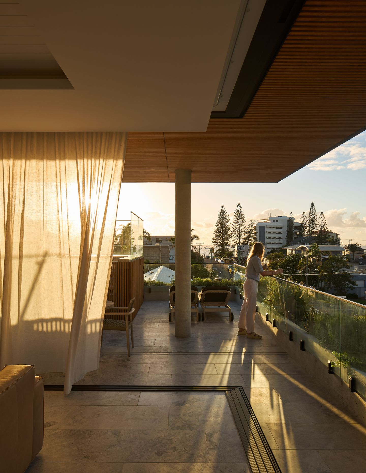
Next up: A celebration of coastal milieu

