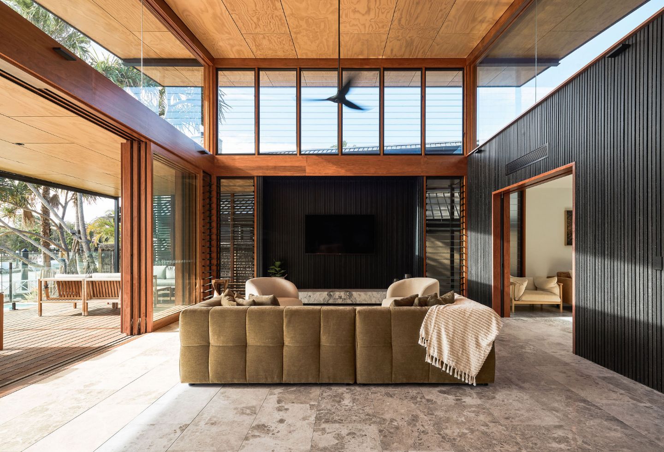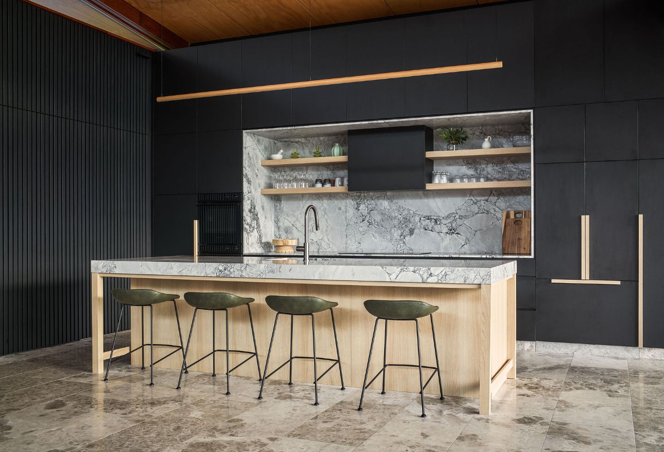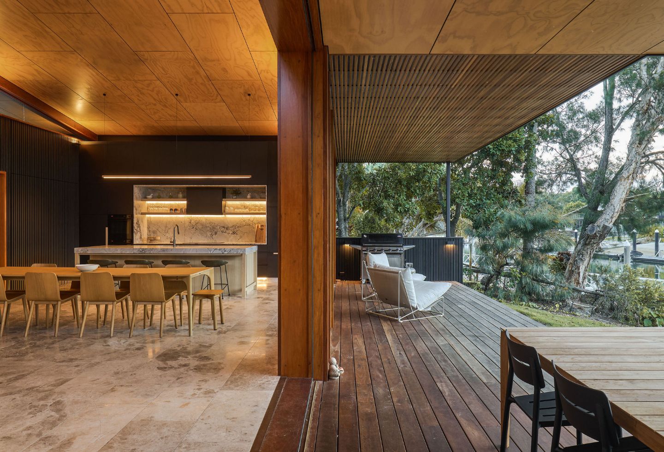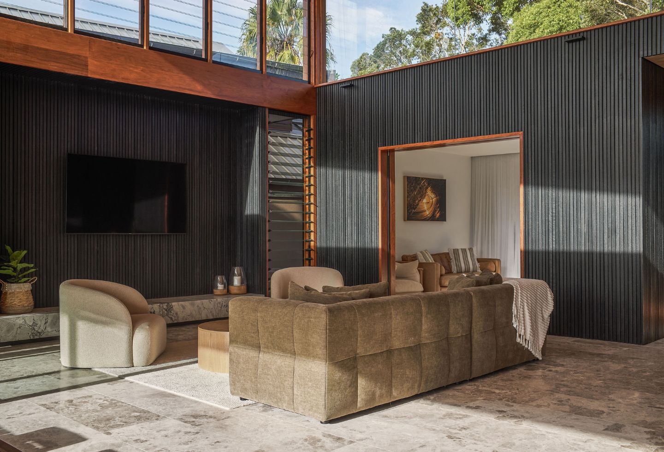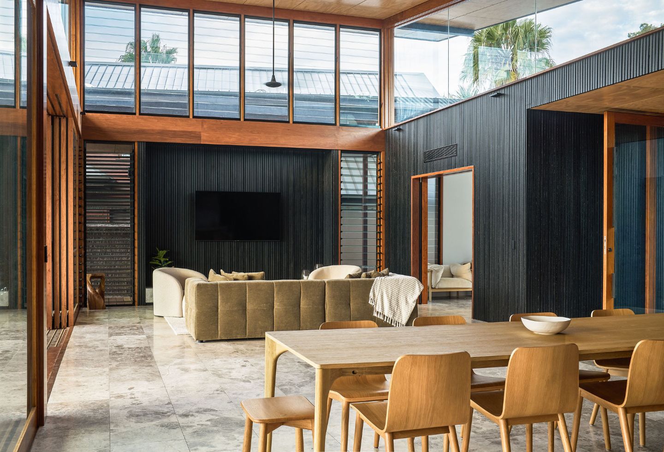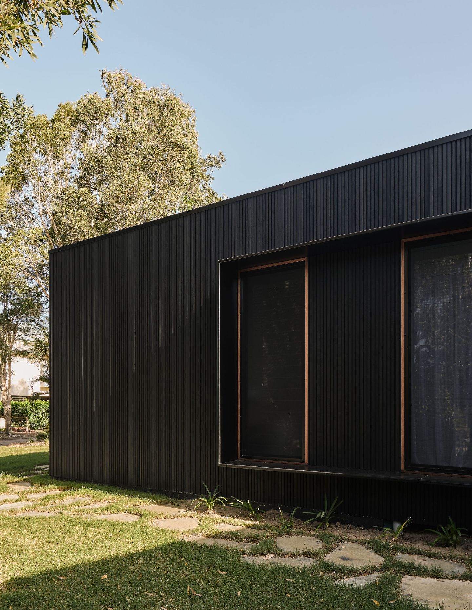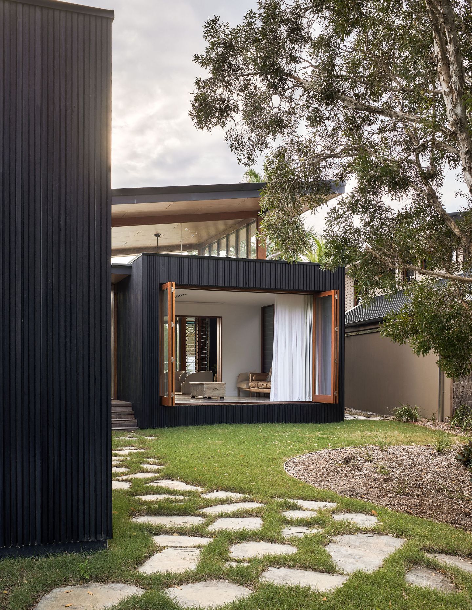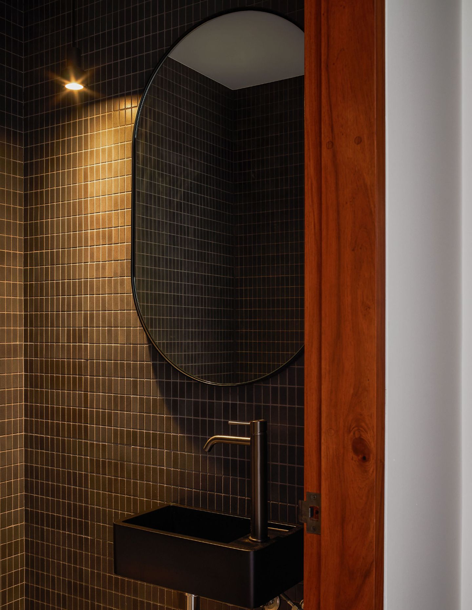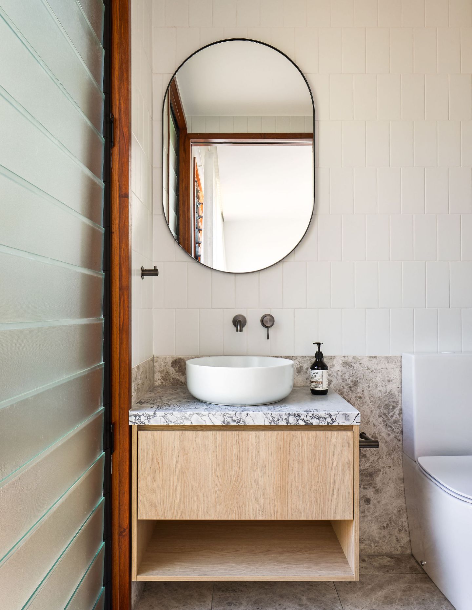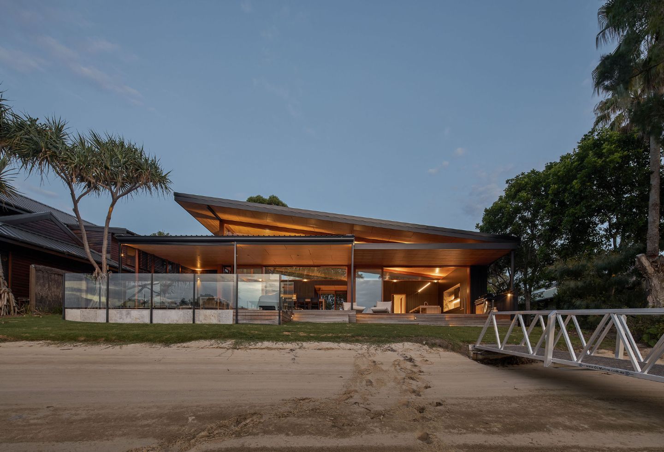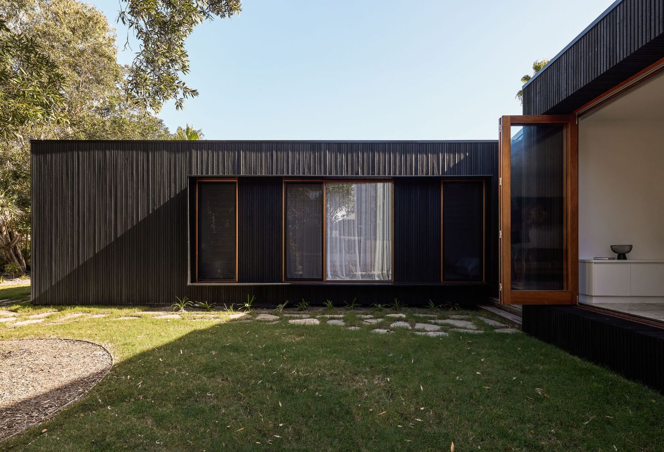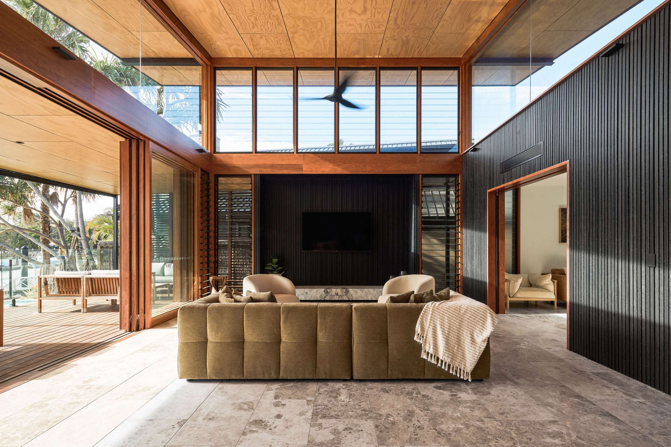Clad in charred timber, The Island House by BDA Architecture takes shape as a series of pavilions, the raw materiality echoing its surroundings. Nestled within the Minjerribah landscape, a beach is just a few steps away and native trees hang low to submerge the architecture.
Designed and built by owner/architect Darren Greenaway, The Island House is entirely bespoke for his family. “I wanted to create a holiday home where our family of five could feel like they are away from the hustle and bustle of everyday life,” says Greenaway. “Everywhere you look out of the house, we wanted to see nature, allowing us to engage, admire, relax and interact.”
The site was an empty block chosen for its westerly aspect to capture sunsets, and the existing Livistona palms, pandanus and large Australian native paperbark trees provide natural screening. Open grass spaces welcome wallabies and wildlife, while a lack of fences engages the tight-knit community.
A hidden island, only really known by locals, brought its own challenges. There were restrictions on what could be brought onto the island, including what could fit onto the barge and small truck to be assembled by carpenters on-site. “Everyone says it’s difficult building on an island, and they were right,” muses Greenaway.
As such, the architect employed a builder he could trust with this unique site and the luxe aspects that elevate the finishes. “It was critical to work with our boutique builder, Dankav, who has extensive experience working on island sites and delivering high-end luxury houses. We collaborated closely together to provide a well-considered dwelling,” adds Greenaway.
As his own build, The Island House allowed BDA Architecture to play with materiality. “I really wanted to test using new materials, and the Shou Sugi Ban was a material I’ve admired for a long time but never had the right site to use it on,” says the architect. “When we decided to build on South Stradbroke Island, I knew straight away this material would be perfect for this site.”
The Shou Sugi Ban cladding wraps the exterior box-like forms and traverses the interior to further the connection to the outdoors. Equally, plywood soffits run from inside to outside, and the New Guinea Rosewood window joinery features internally as door jambs for a simple language uniting architecture and interior design identities.
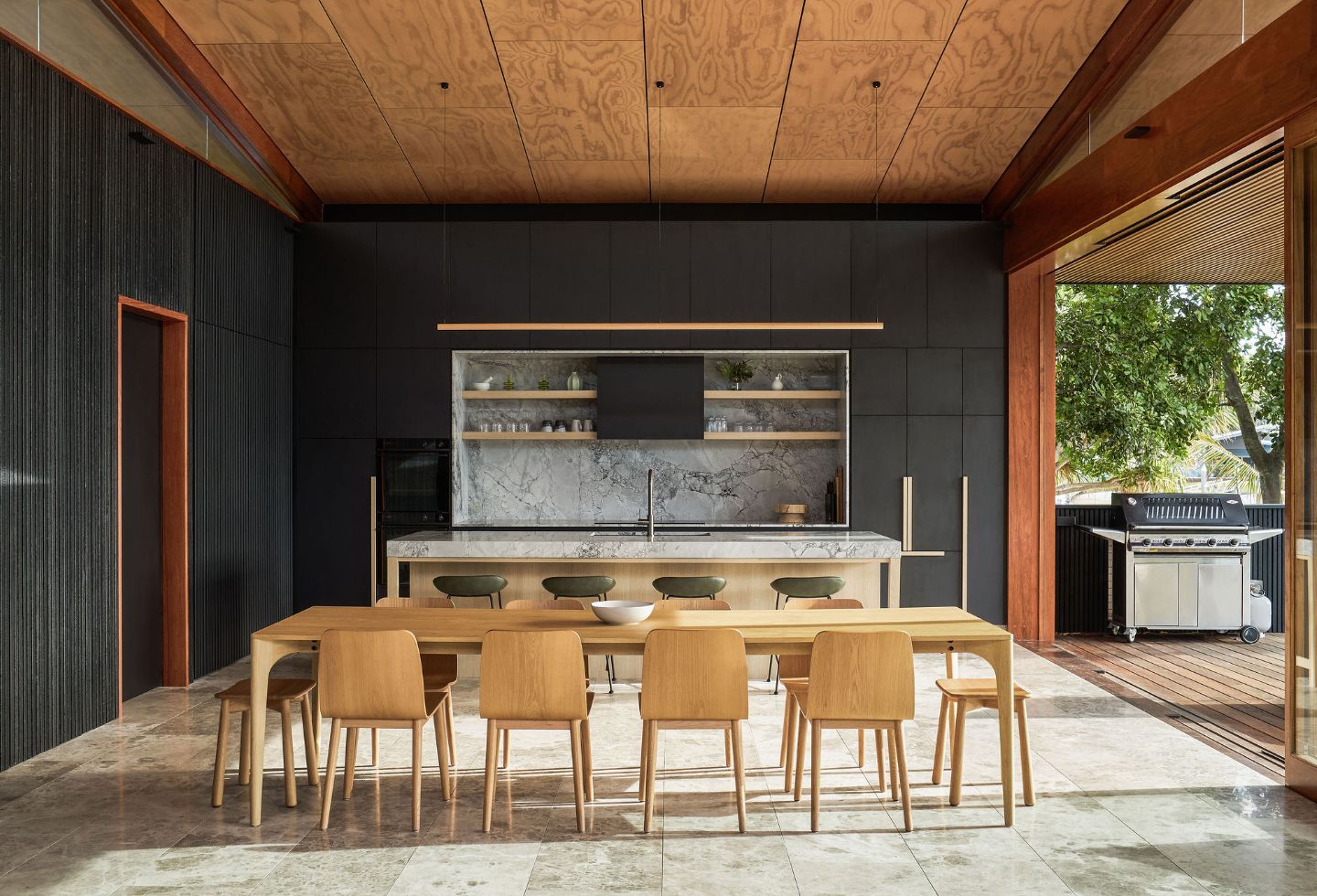
Allowing flexibility to fit two families, pavilions define the public and private spaces. The materiality of the charred timber-clad box wraps the private bedroom wing, while the New Guinea Rosewood datum line with clerestory glazing and plywood ceiling identifies the public areas. Here, Tundra Grey limestone offers a luxe, natural feeling of stone under foot. “The contrast between the Tundra Grey and charred timber cladding provided a resort-style feeling,” says Greenaway.
A truly passive house, working with the environment and the landscape, a series of louvres allow the house to breathe, strategically placed to maximise ventilation. The clerestory invites light into the public living space all year round and contributes warmth in the cooler months.
As Greenaway reflects, “the architecture aspires to reinforce the identity of place through site positioning, a climatic response, retention of the existing landscape and adaption of raw materiality.” It embodies the very meaning of a home responsive and adaptive to place while providing luxury and an island retreat for its inhabitants.
BDA Architecture
bdaarch.com.au
