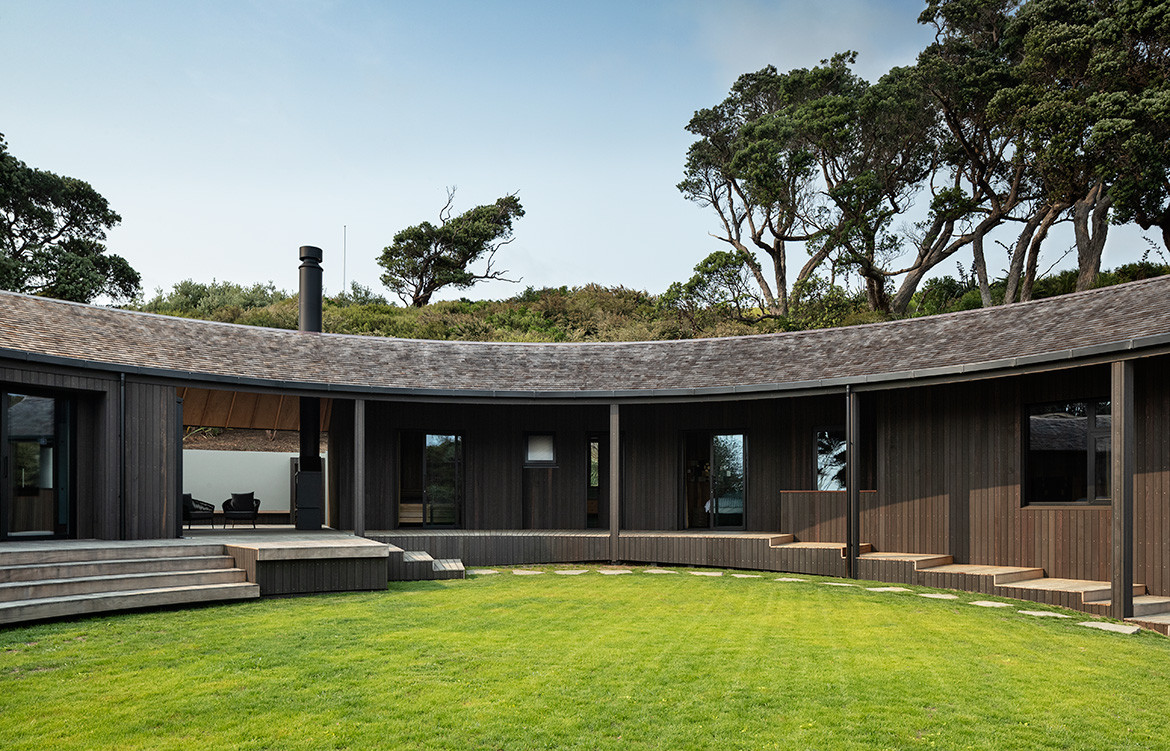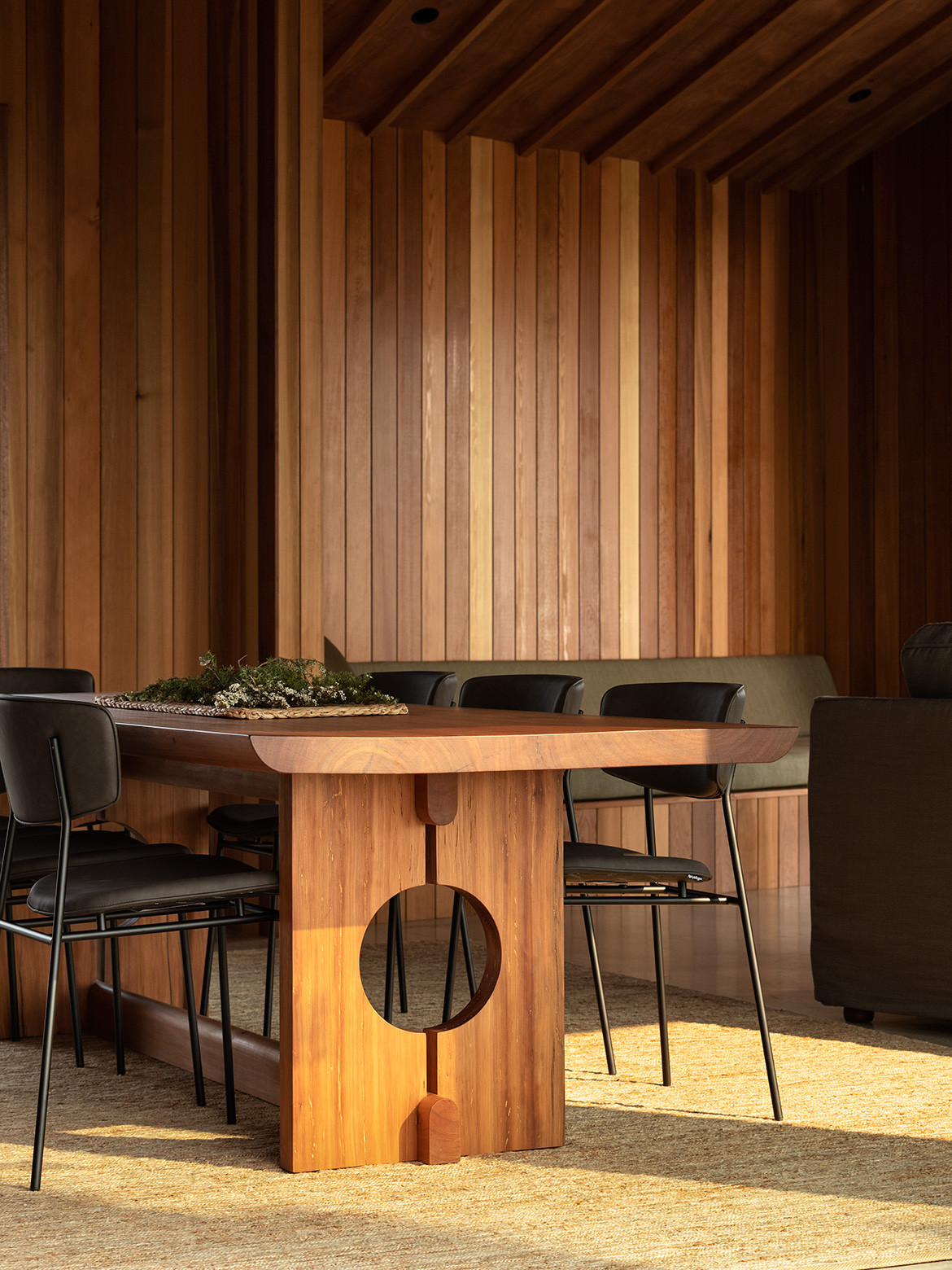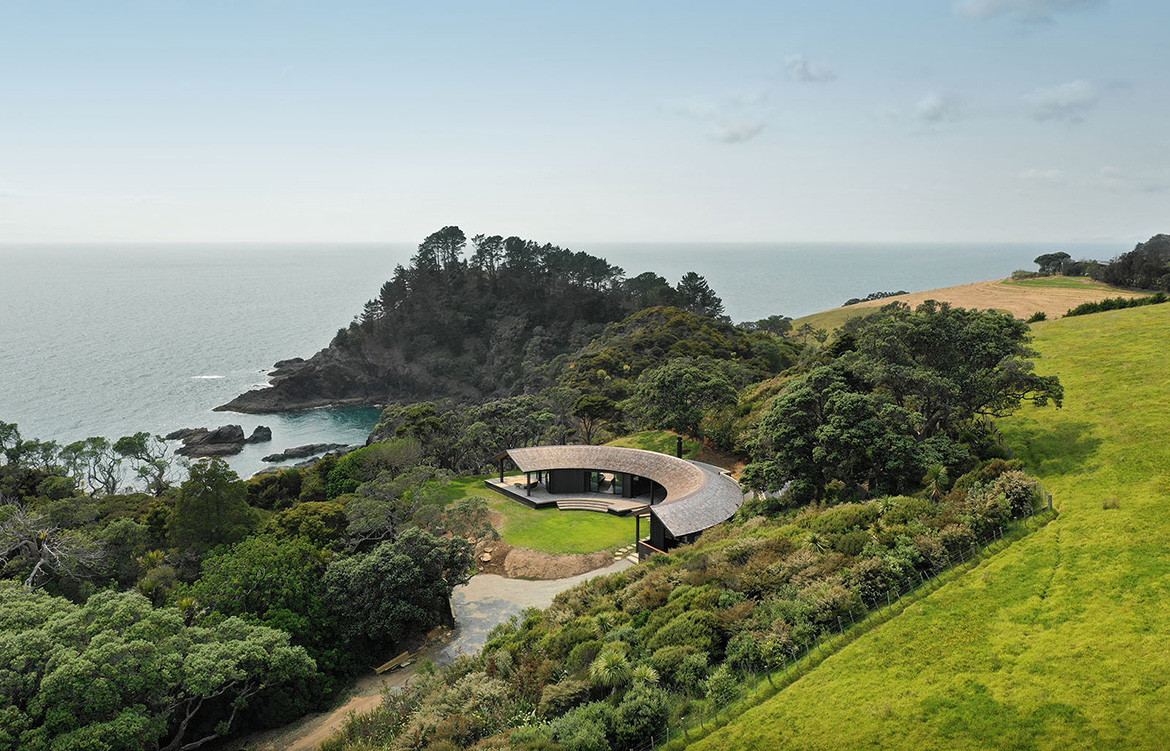When most coastal houses act as grandstands for the ocean view, this gentle timber house prefers the bush. Curled up in a natural amphitheatre, the perfect semi-circle creates a sheltered north-facing courtyard and a different outlook from every room.
“My client grew up on the land, it was their family farm for decades,” says architect Belinda George. “He has vivid memories of riding palm leaves down the hillside and through the bush, so I hoped to evoke this sensation of sliding and encapsulation in the crescent shape of the house.”
The family subdivided the farm several years ago for residential use and to reinstate the native bush, which is forever protected under a QEII National Trust covenant. Each family member chose a site each – there are six adult children and their mother – and then they sold the remaining lots to raise money for replanting.
With 70,000 trees planted to date – and another 300,000 planned over the next 15 years – native flora and fauna are re-establishing so quickly that Kiwis have been released into the bush by the Department of Conservation.

“The architecture needed to respond to this wider programme,” says Belinda, “so we chose sustainable and reclaimed timbers and stained the weatherboards charcoal to make the house recede into the bush. Timber roofing shingles helped us create the curve, and also offered a bark-like texture for a very visible roof. Inside, tongue and groove walls and concrete floors create easy-care surfaces for holiday use and for planting days when community groups come inside for a cup of tea.”
The house is cradled by the hill, but also close enough to the cliff edge to experience the power of the Pacific Ocean. The teal-blue sea below is visible but not accessible. Like a clifftop nest, the house feels exposed at one edge and increasingly protected the deeper you go inside. The thrill of sliding down the hill is captured in the wind and the great sweep of the plan.
Low-slung and with generous eaves, its Pacific roof shelters 165 square metres of interior floor area arranged into two separate pavilions. Bedrooms and bathrooms are to the west, and the living area is to the east, near the cliff edge. The space between the two pavilions houses an outdoor fireplace and seating area and is protected from the elements by the roof floating uninterrupted overhead.

While the living room and kitchen span the full width, bedrooms are set back to create a deep, sheltered verandah. The bedrooms feel more like cabins and the experience more akin to camping. Guests walk outside to reach the bathroom and living pavilion. As a summer retreat, immersion in the sounds and smell of the coast create intimacy with the outdoors.
“I love the idea of ‘excavating’ the site to find connections with the past and bringing something of the client’s personality into the design,” says Belinda. “I try to pick something strong that will help inform the decision-making process throughout. So the curved form not only influenced material choice and detailing, it also reappears subtly in the cabinetry and furniture details inside.” Made from reclaimed Matai and Totara, and Iroko in the bedrooms, every piece tells a story.
At once elegant and poetic, practical and rugged, the house is a unique expression of the site and client brief. The curve extends these dualities by being a welcome embrace on arrival, but with a sense of movement and purpose in the sweep of its plan – connecting fond memories with an exciting future for this unique piece of land.

