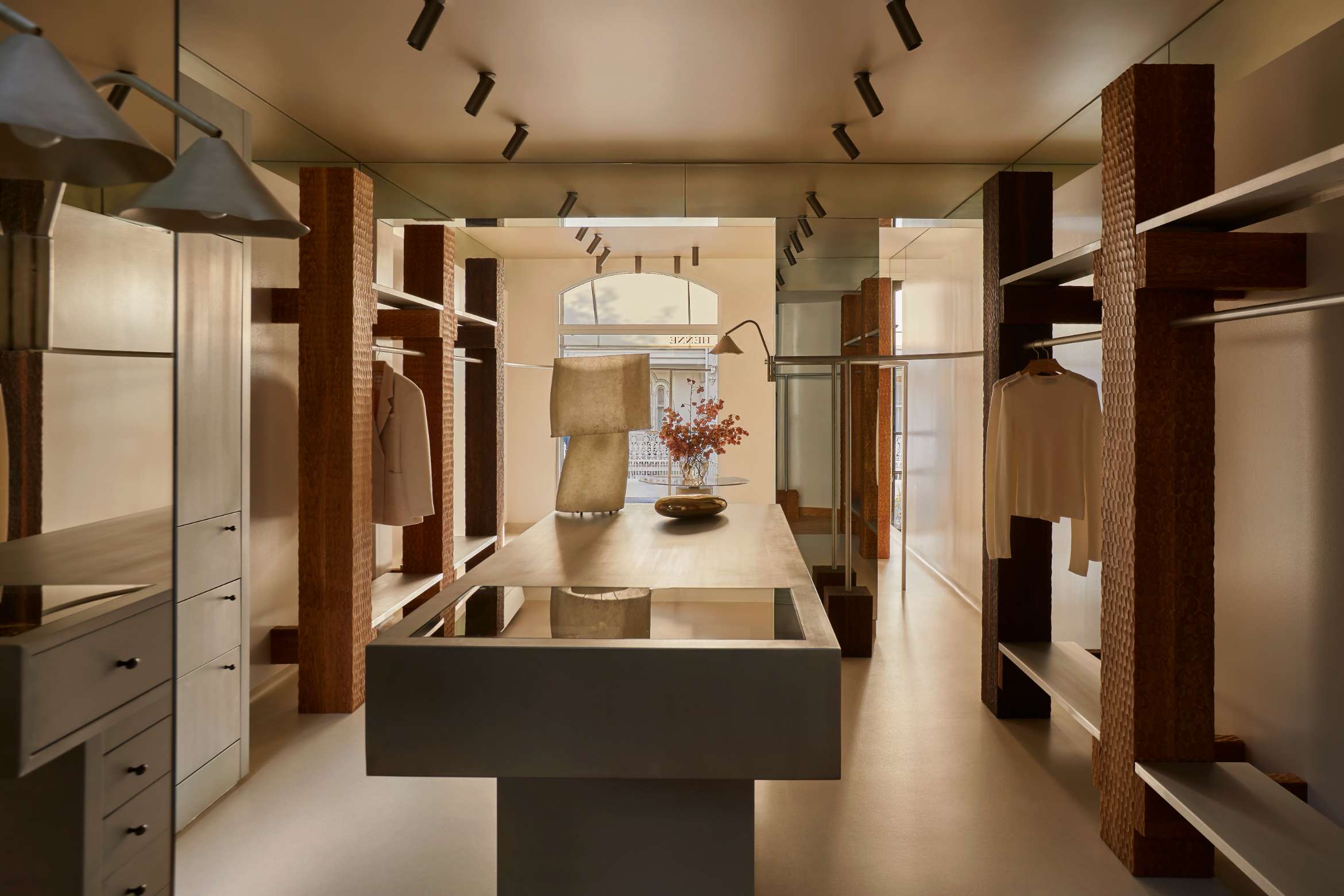Henne is recognised as a label of elevated basics, but the environments the garments are displayed in and set against are avant-garde interiors that are anything but basic. With two locations designed by the esteemed interior designer, Brahman Perera, the former, located in Melbourne, is eclectic to the core, frosted with a stairwell portal saturated in periwinkle blue and lacquered in caramel tones offset by billowing white drapery. The latter is a newly opened boutique centred in the prestigious suburb of Paddington in Sydney’s eastern suburbs. Brahman Perera brought his signature eccentricity to the project and has, with artistic aplomb, approached the design as a blank canvas. The boutique is set inside a terrace home and showcases expressive brushwork on tabletops alongside bespoke furnishings and antiquities sourced globally.
“At Henne Fiveways, we wanted to approach this space with the same overarching view of what the brand stood for, but within a new context, a new lens through the eyes of the Sydney customer,” says Brahman Perera, Director of Brahman Perera. “A primary objective was to streamline and zone the space effectively, without losing the property’s inherent charisma.”
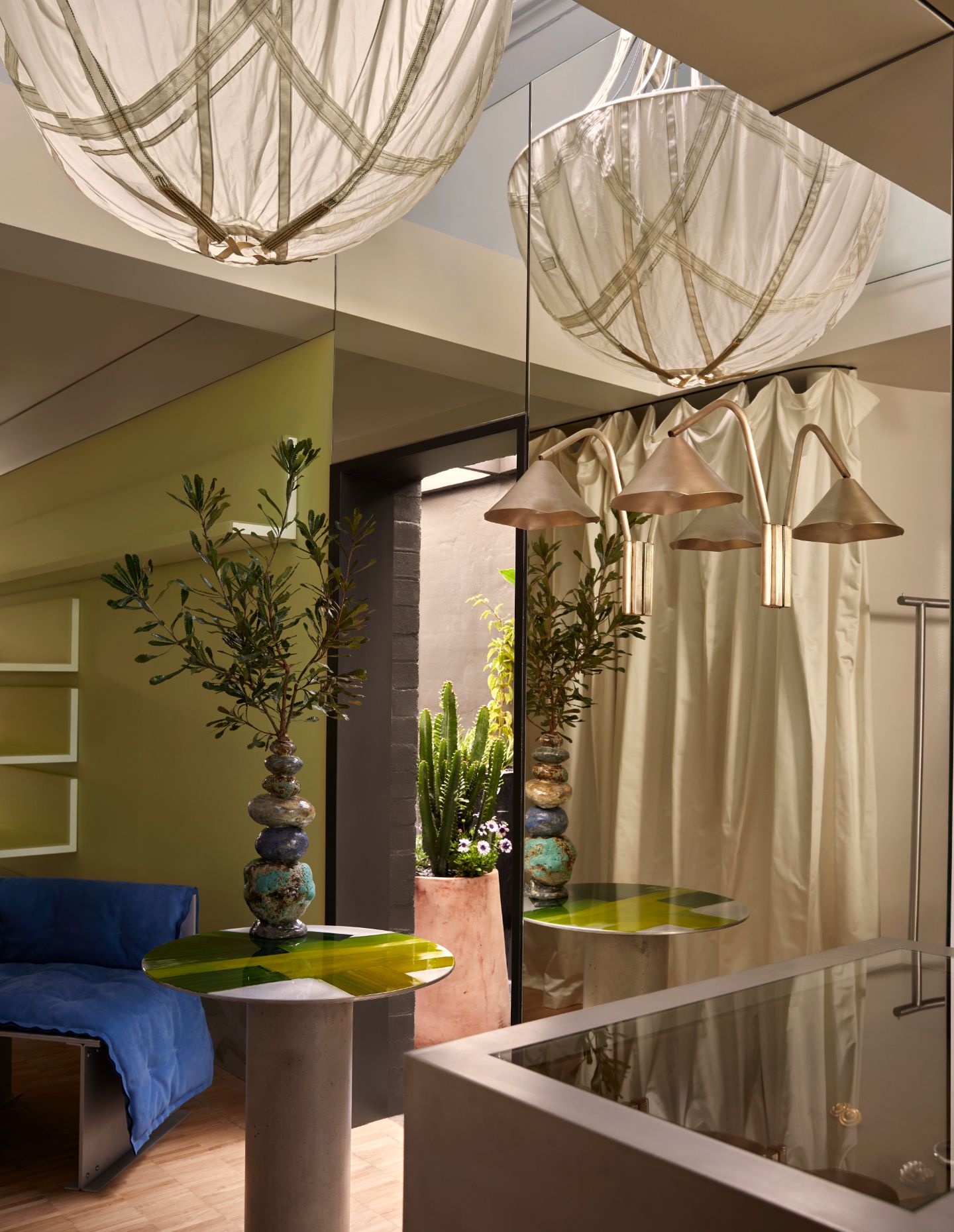
From the streetscape, Henne Sydney blends into its surrounding environment. The boutique store uses a monochromatic palette, painted in a subtle charcoal with a personalised awning extending from the façade. Upon entry, a textural palette of pitted timber finishes envelops the columns that extend three-quarters high, while polished concrete complements aluminium garment racks and artisanal collectibles that sit prettily on the sale countertop.
The material palette is of key importance in any project, and for Henne Fiveways, Perera sought out materials that contrast and play against each other: “There should always be a mixture of textures – hard materials against soft materials, shiny against matte. As simple principles, they’re what create depth to the space, adding warmth and intricacies,” says Perera. “These added materials and colours were evocative to the surprising landscape and environment that Sydney plays host to.”
Related: Brahman Perera’s “legible yet labyrinthine” West Block mixes art and design
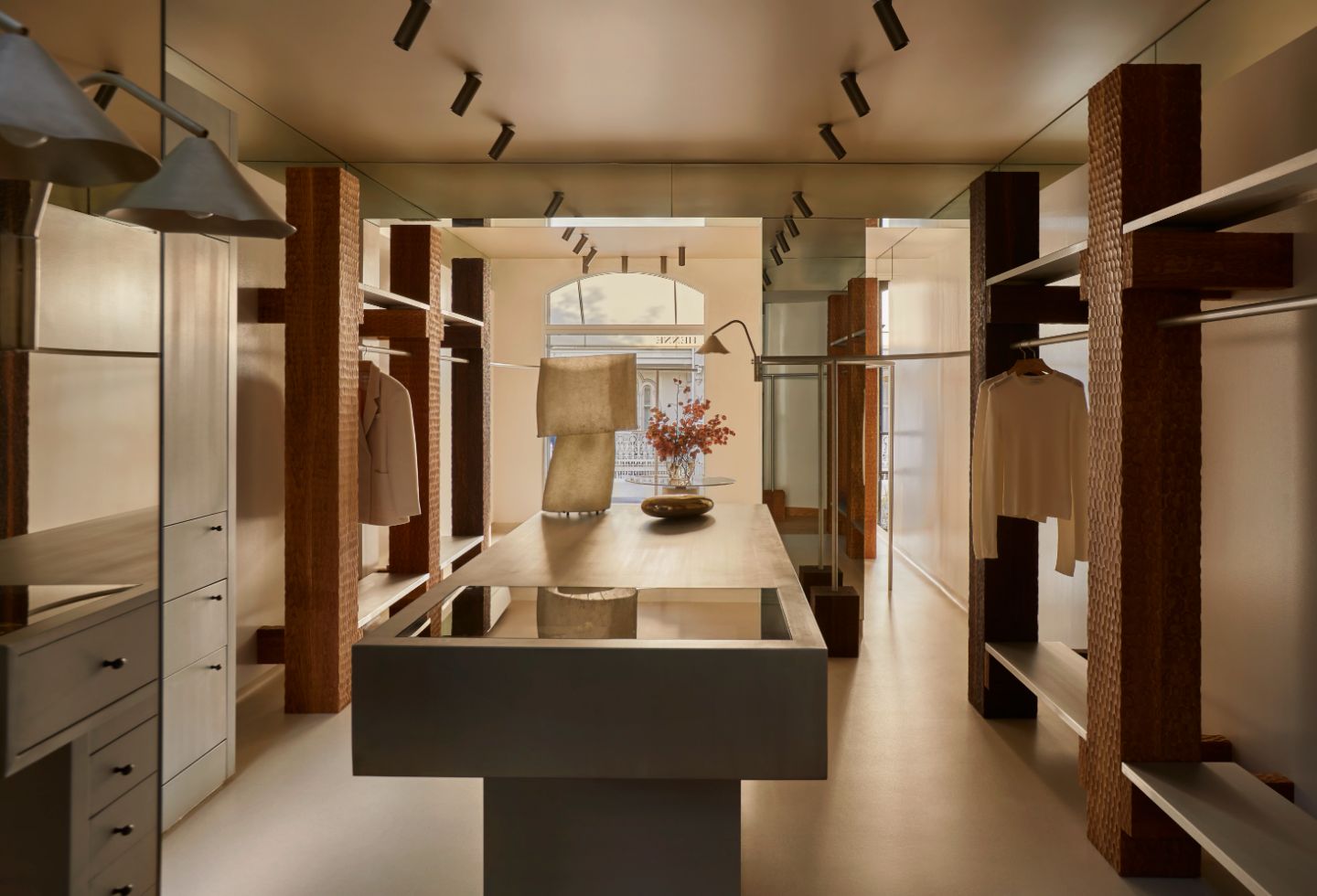
It is certainly noticeable in Perera’s oeuvre that he does not shy away from materials that might ordinarily be banished to ‘back-of-house’. “One of the main flooring materials used in this project is vinyl flooring, something that would normally be found in a commercial kitchen or hospital. I think it’s important to reimagine a material’s stereotyped purpose, it helps me develop unique approaches.”
As visitors walk through the space, tracing the fine finger oak parquetry flooring, they will find change rooms orientated at the rear of the boutique that adopt an Art Deco aesthetic, contrasting the soft femininity and sculptural tactility upon entry.
Brahman explains further: “Identifying pinch points and circulation, facilitating an optimum amount of racking and enhancing natural light are key touchstones that will also usually require tinkering and adapting throughout the lifespan of the project. But there is also the ephemeral nature of a retail space, and the designer’s role to make it as impactful and meaningful to both client and customer.”
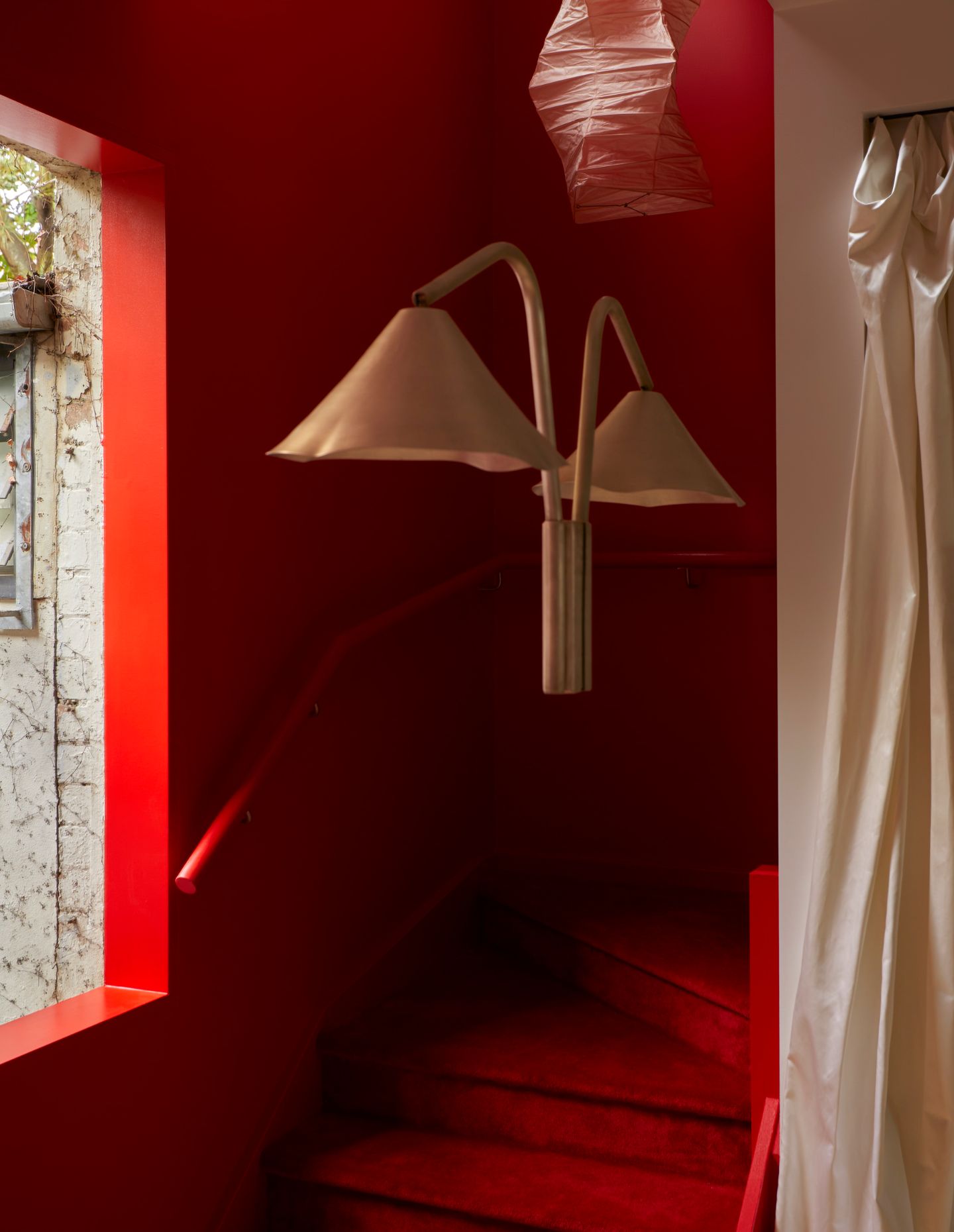
The boutique functions as a showroom, staging a curated selection of garments on the shop floor while storing additional stock out of sight. This arrangement provided an advantage in designing the layout. The floor plan maximises visitor space, prioritising foot traffic over excessive garment display. “Long and narrow, the floorplan commences with the simplicity of graphic metallic racking in curved forms against pitted timber and mirror cladding. Semi-gloss painted walls create a datum line and add intimacy,” explains Perera.
“Structural columns break the space up, opening into the secondary part of the floorplan: the point of sale, which is a custom counter made from aluminium and a fibreglass table lamp by Spanish designer, Jorge Kilzi. From there, change rooms with soft handkerchief-pleated silk curtains against storage and display for folded garments. A narrow courtyard runs parallel here, opening to a garden out the back, where Michael Powell did the landscaping.”
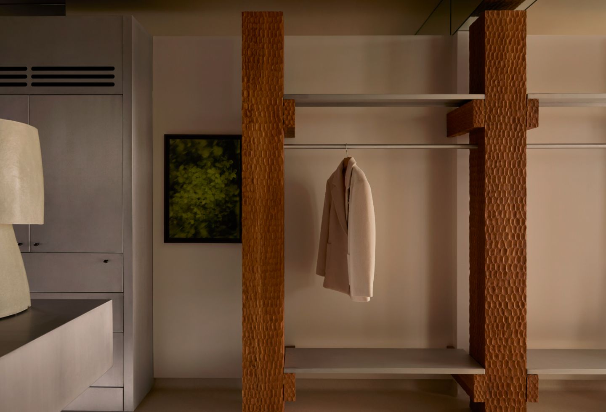
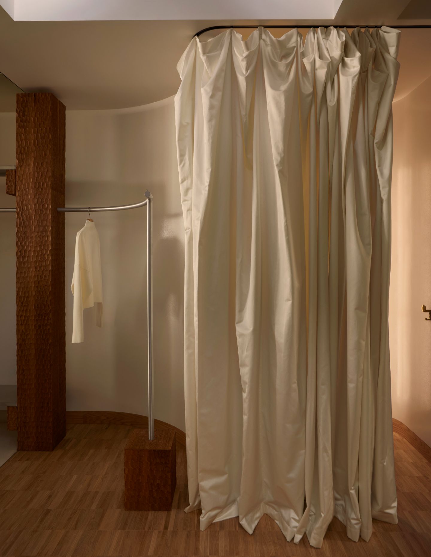
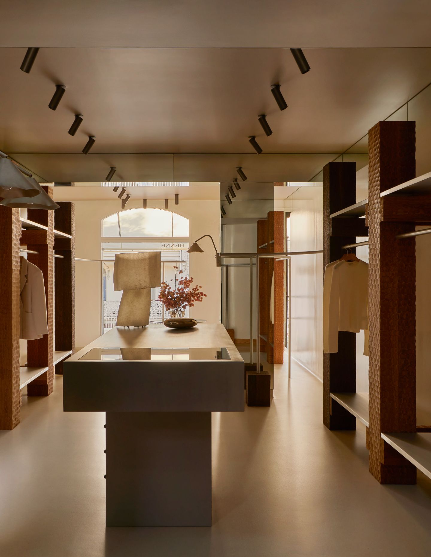
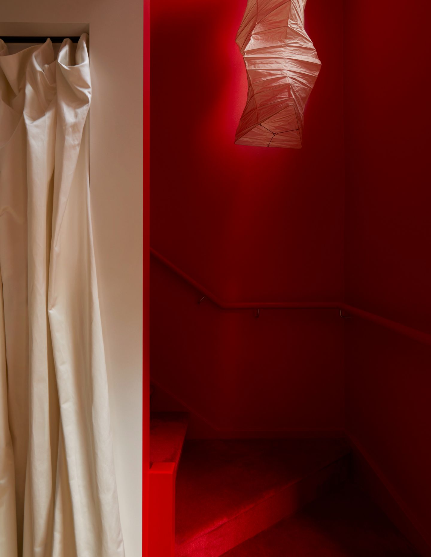
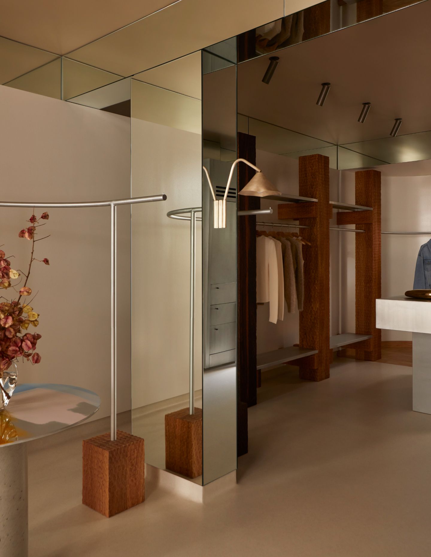
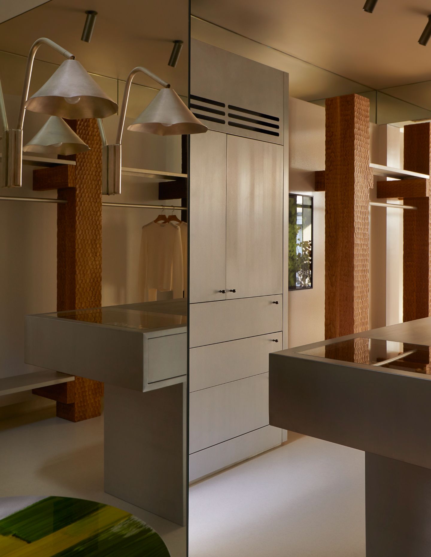
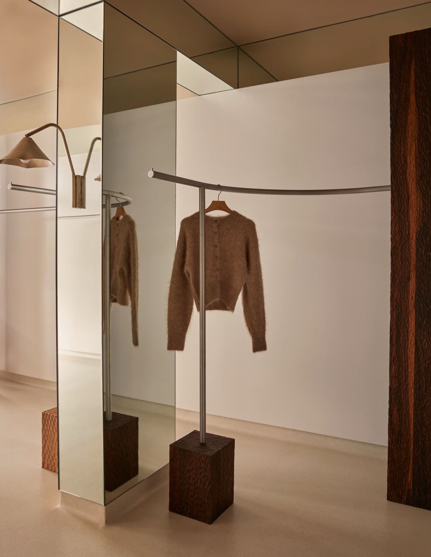
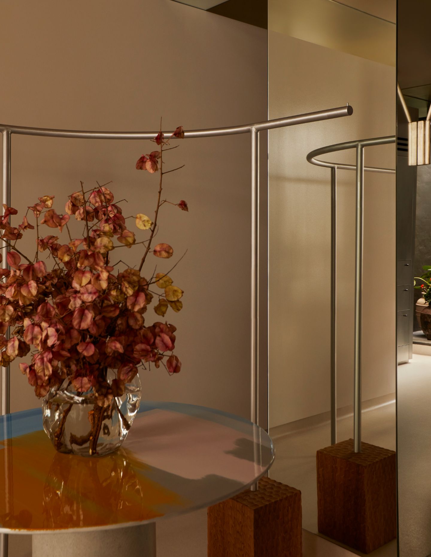
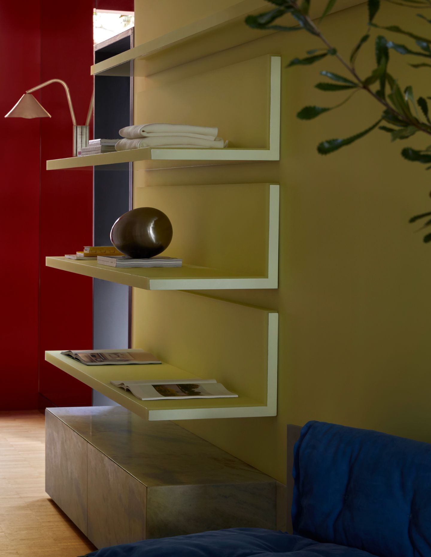
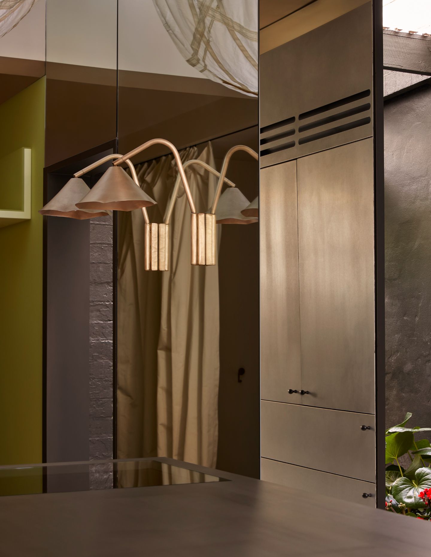
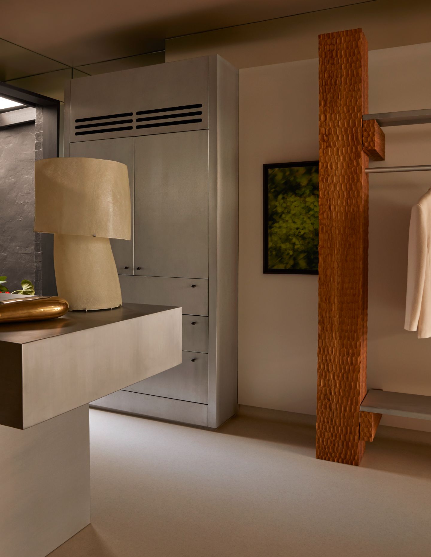
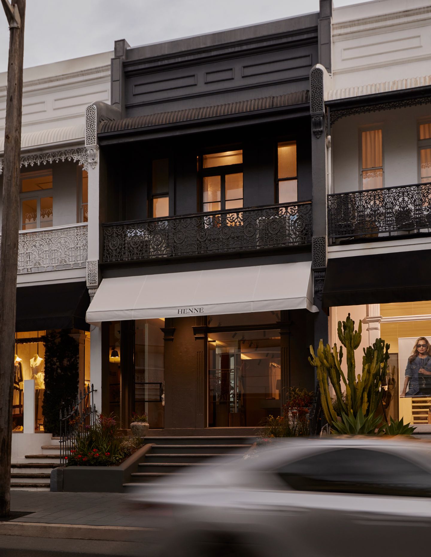
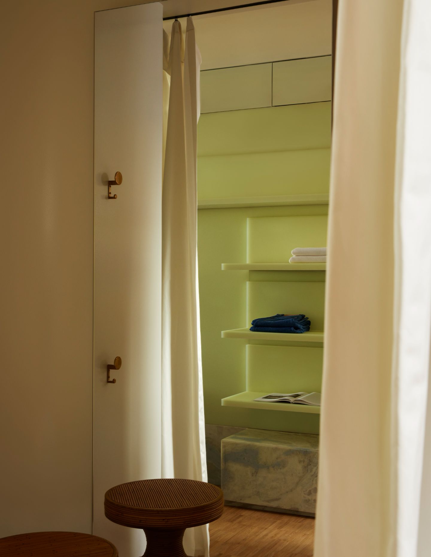
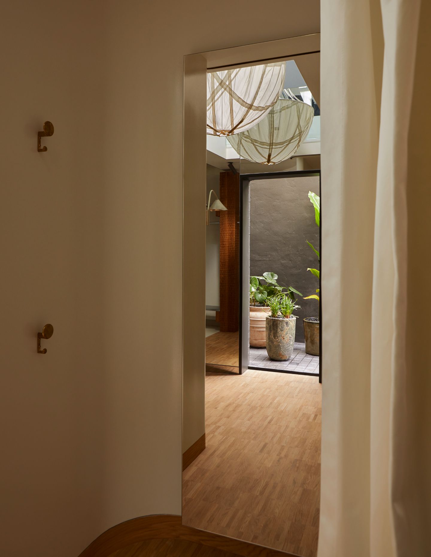
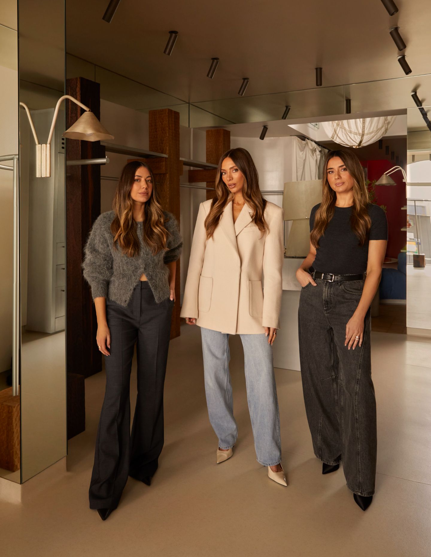
Next up: A landmark for gastronomy and design aficionados alike

