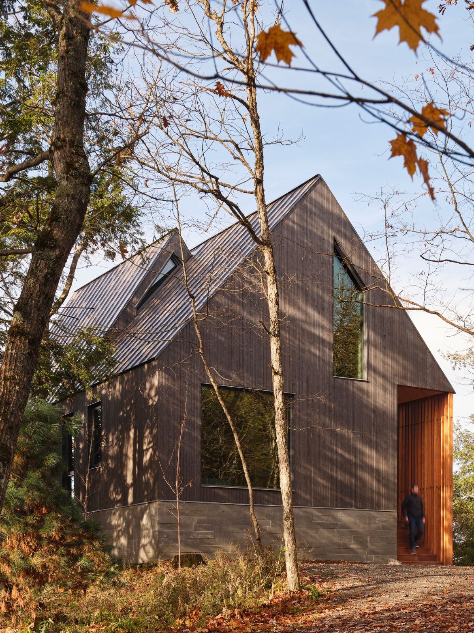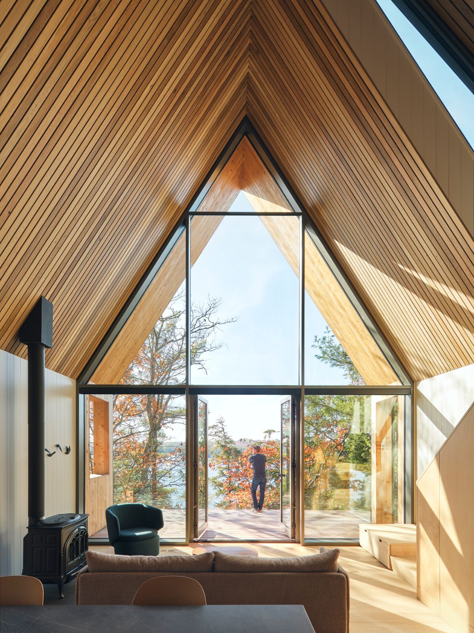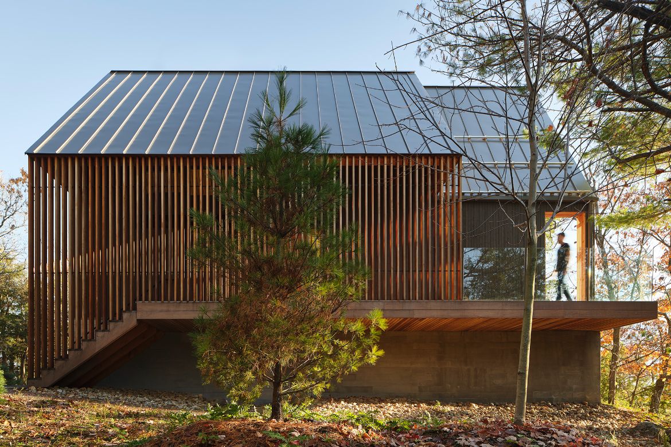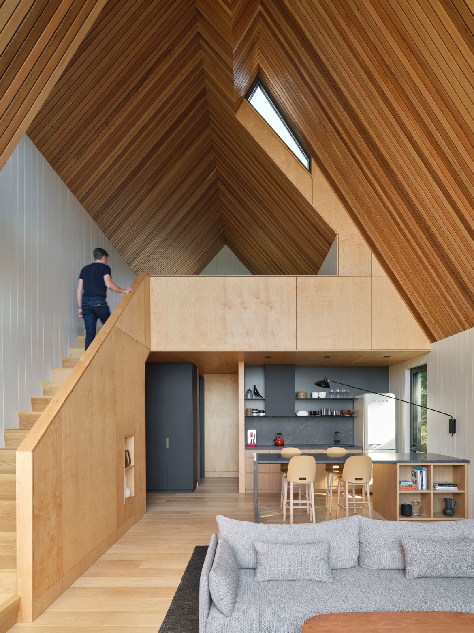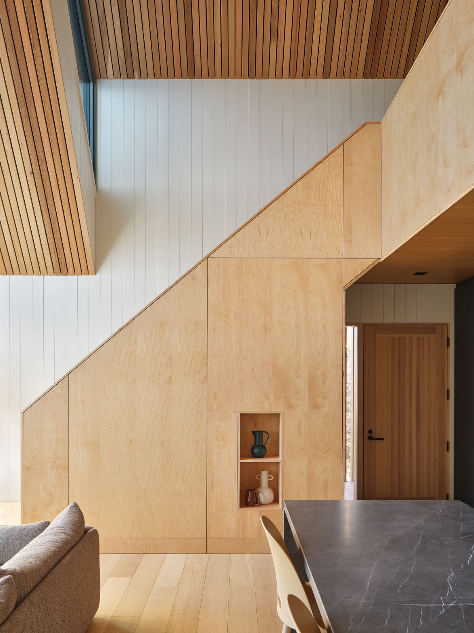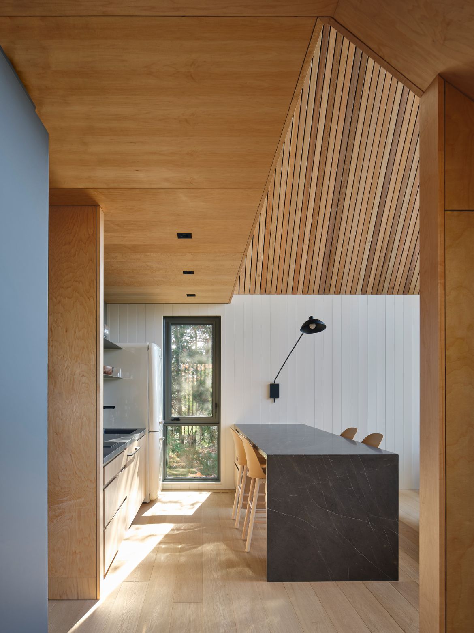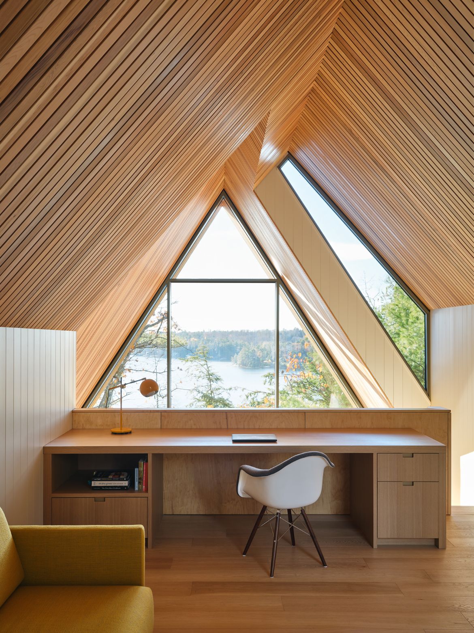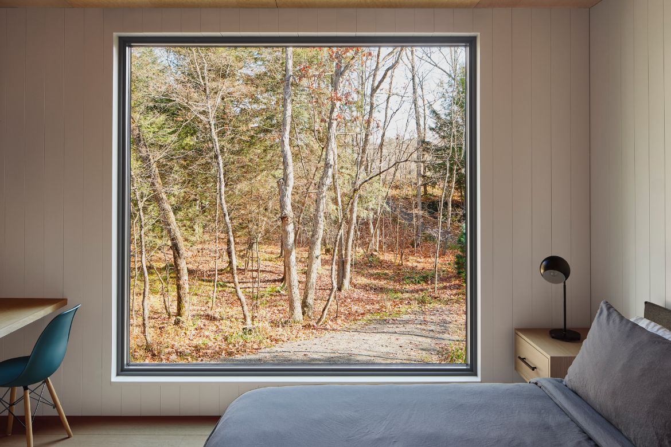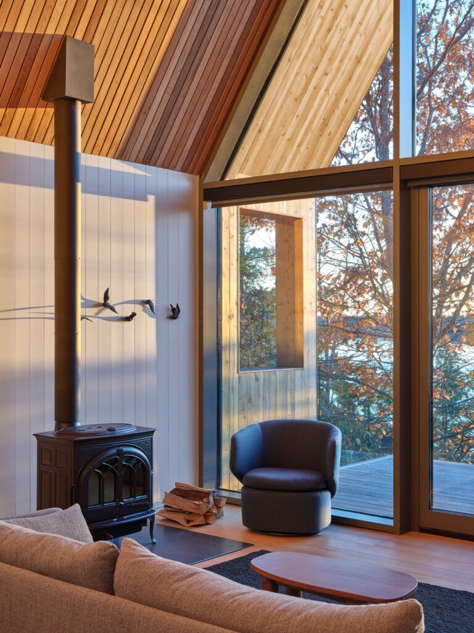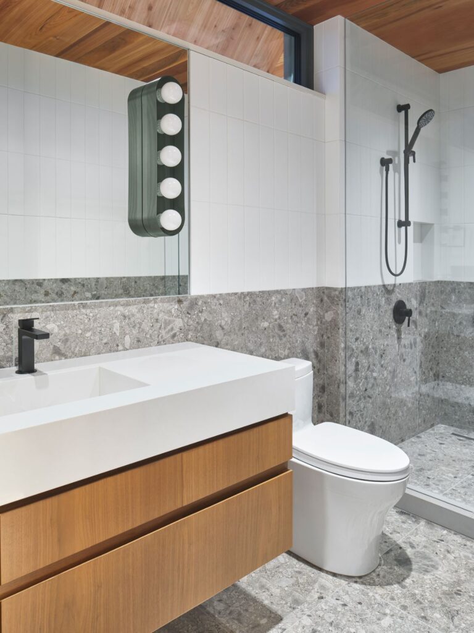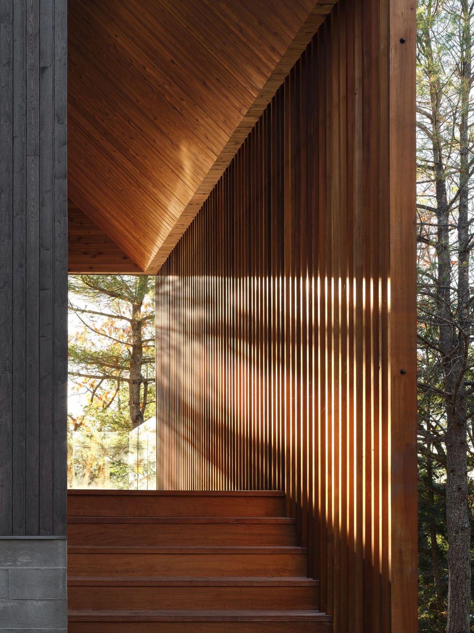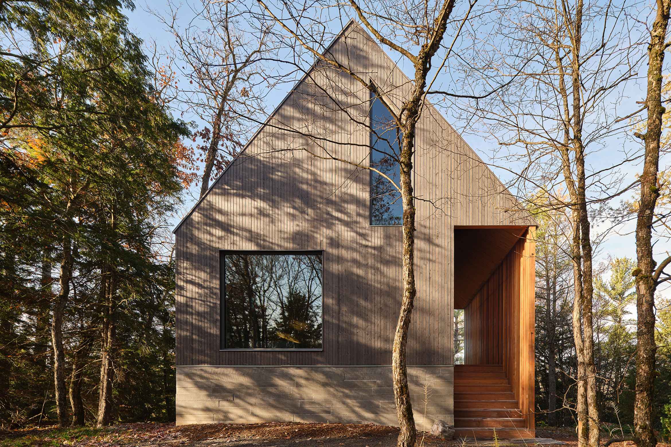As the modest jewel among several cabins scattered across four familial estates in Muskoka, Canada, the Bunkie was conceived to provide a tranquil refuge for its family-orientated patrons. Indeed, its design was meticulously crafted to afford solace away from the bustling activity of the familial cottages below.
The project is perched above a cluster of multi-generational cottages, standing as a serene sanctuary amidst the forested hilltop to offer familial respite and communion with nature.
Conceived as a contemporary reimagining of the traditional A-frame structure, it channels the archetypal cabin-in-the-woods ethos, distinguished by its artful manipulation of roof volumes. Echoing the stratified layers of shale rock in the neighboring landscape, its split-roof configuration features intersecting gables, framing views of the canopy and shimmering lake below through strategically placed geometric apertures. Presenting the surrounding forest as curated panoramas the windows alow ample natural light into the cabin’s interior, casting angular chiaroscuro interplays that accentuate the dynamic lines of the design.
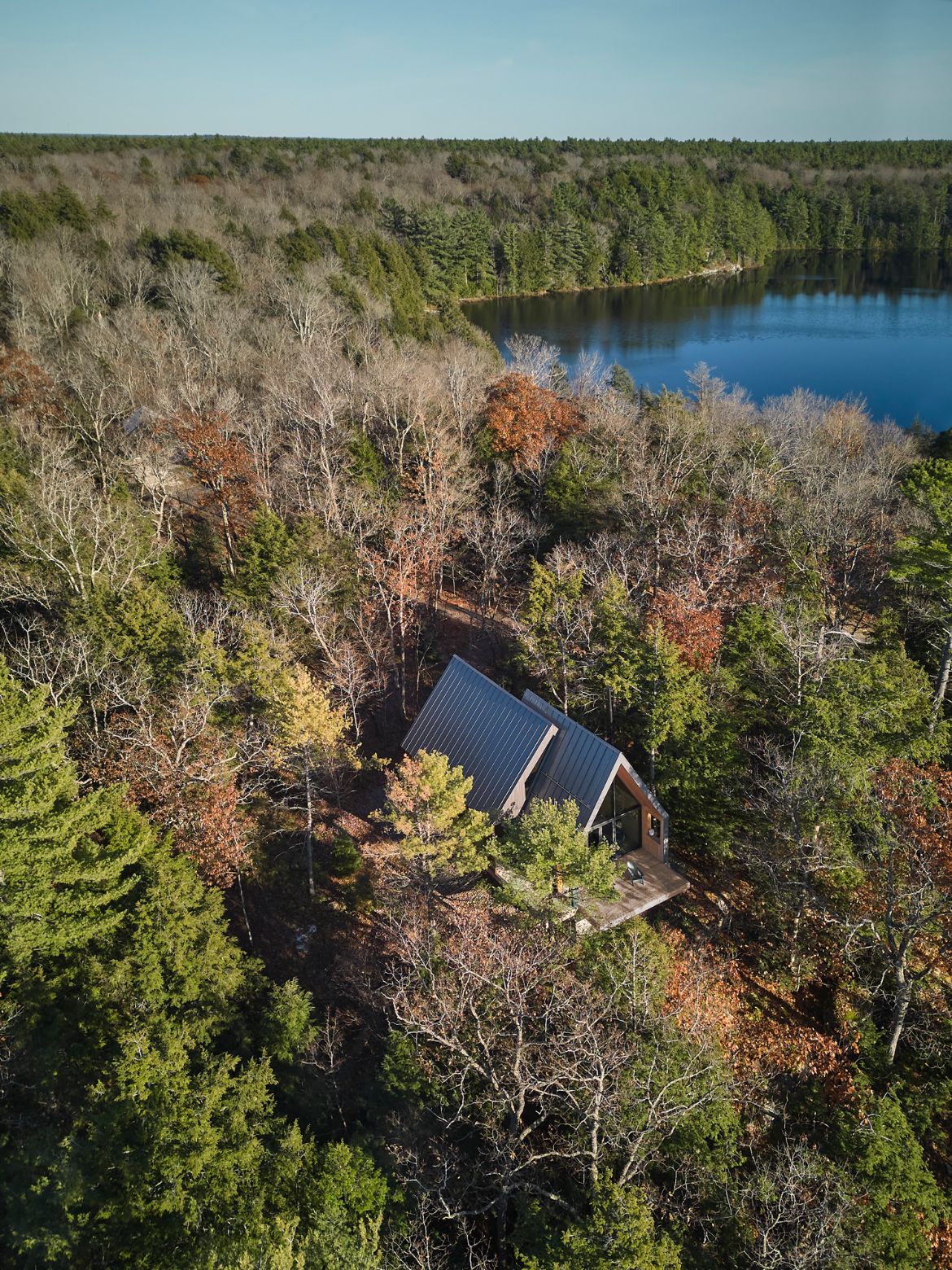
Internally, despite its compact footprint, the Bunkie’s layout is intelligently functional, with discreet storage alcoves and integrated seating areas throughout. Each space is thoughtfully oriented to provide a seamless connection with nature. The upper loft area, with its commanding view over the lower living space and the expansive lake vista, doubles as a workspace and additional sleeping quarters, while the rear bedroom boasts an expansive window, inviting the forest’s embrace indoors.
In harmony with its rustic environs, the Bunkie is clad in natural materials, with weathered wood siding paired to the warmth of cedar soffits and entrance frames, above a foundation of raw, board-formed concrete. For the interior, a palette of oak flooring, maple plywood, and cedar cladding imbues the space with an organic sensibility, punctuated by accents of dark charcoal and grey stone. The varied textures and tones of wood, from white wallboard to maple plywood partitions and cedar slat ceilings, lend depth and character to the interior.
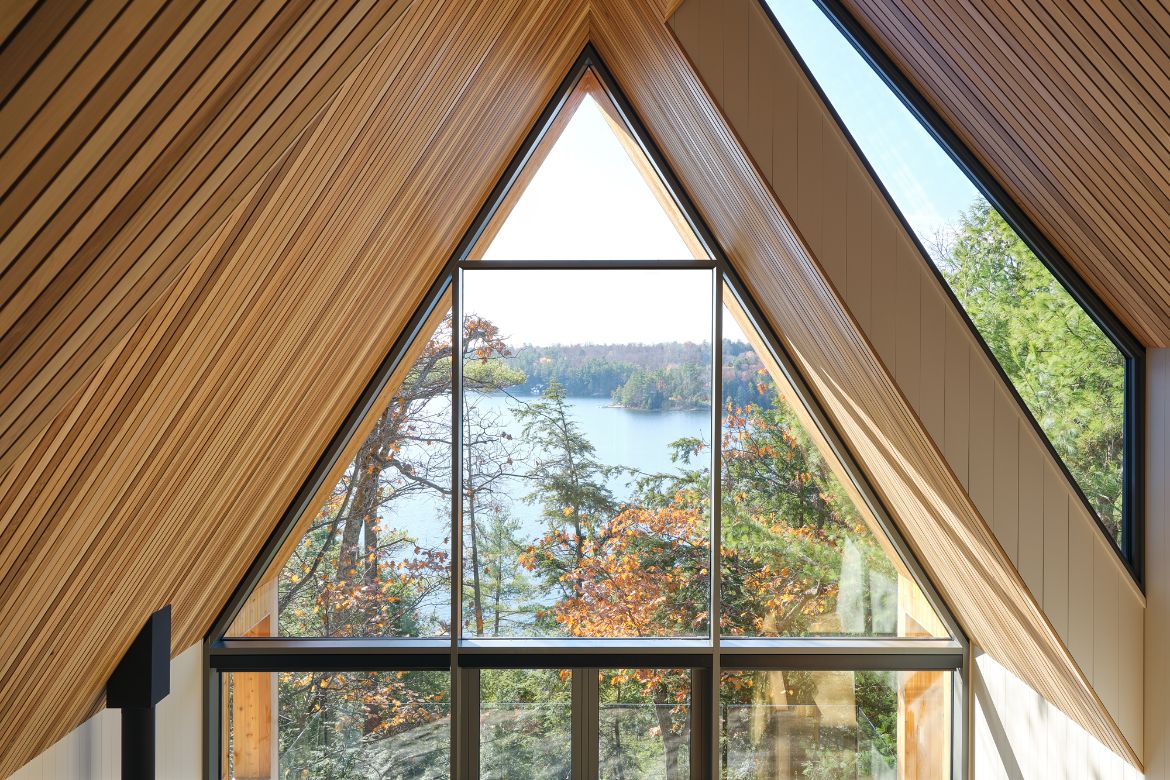
Driven by a commitment to sustainability, the Bunkie’s construction integrates eco-conscious materials and techniques. Its thickened exterior walls, and triple-glazed windows ensure efficient insulation, minimising reliance on heating systems. Flitch beams mitigate thermal bridging, while thoughtful site placement obviated the need for excavation, allowing the structure to harmoniously coexist with its natural surroundings. From FSC-rated wood products to low-flow plumbing fixtures, every element of the design reflects a conscientious approach to environmental stewardship, marrying sustainability with timeless elegance.
Dubbeldam Architecture + Design
dubbeldam.ca
