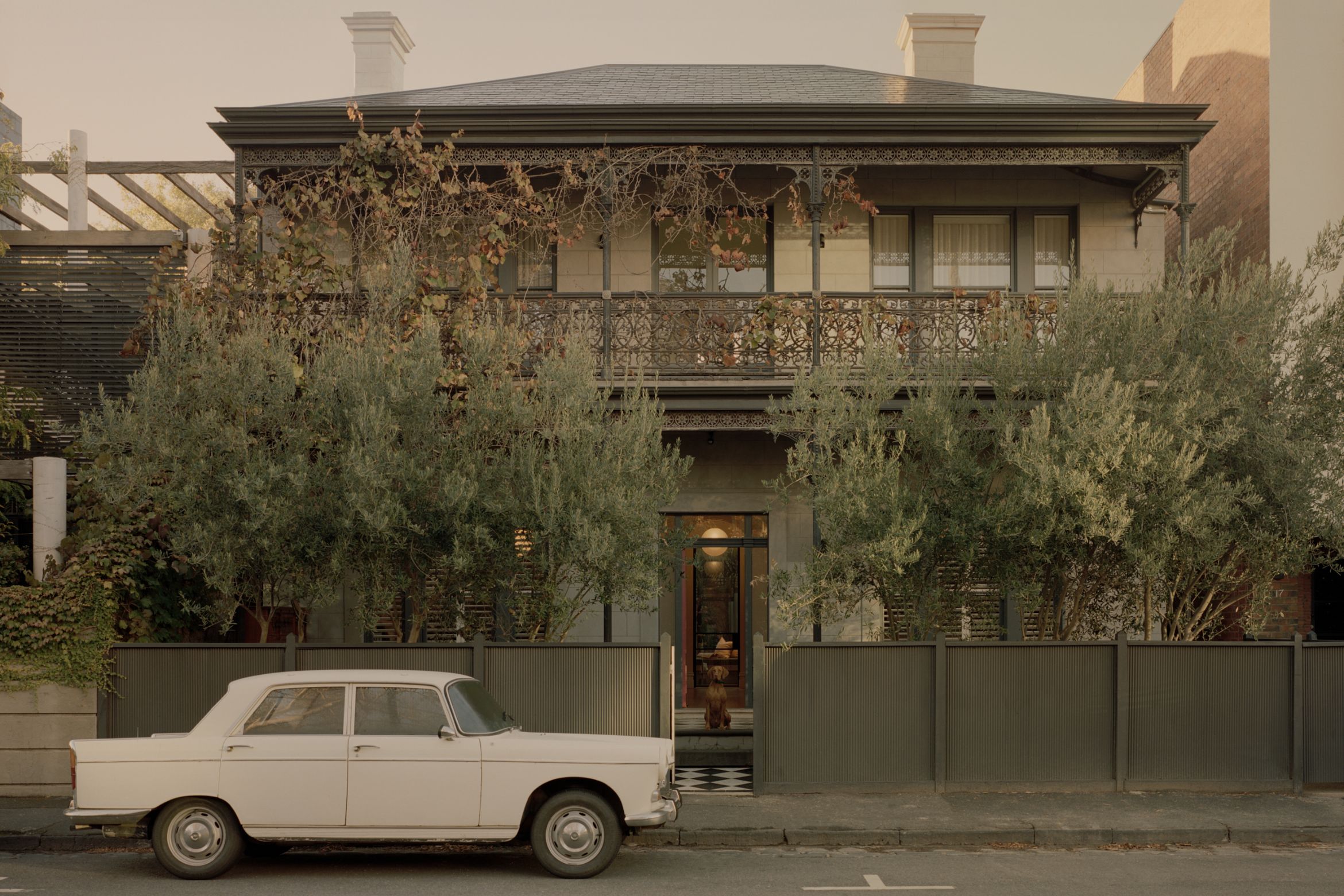The revered history of a building, especially one of herculean importance and heritage to an area, might intimidate some. There are the parameters and restrictions around remodelling a languorous and listless site, for example. Not so, however, in the case of BUNSTON. First impressions at Kesterson House reveal a quiet importance around contextual sensitivity. The weight of the site’s storied past naturally set the course to honour its heritage while reconceptualising it for modern relevance. In spite of the inaugural challenge, the contemporary architecture firm welcomed it with open arms and aplomb. “Architecture should be both pragmatic and poetic,” describes Zac Bunston, Director of BUNSTON. “We see each project beyond the architecture itself… We are interested in how architecture can listen and positively contribute to our lives, environment and the fabric of our city.”
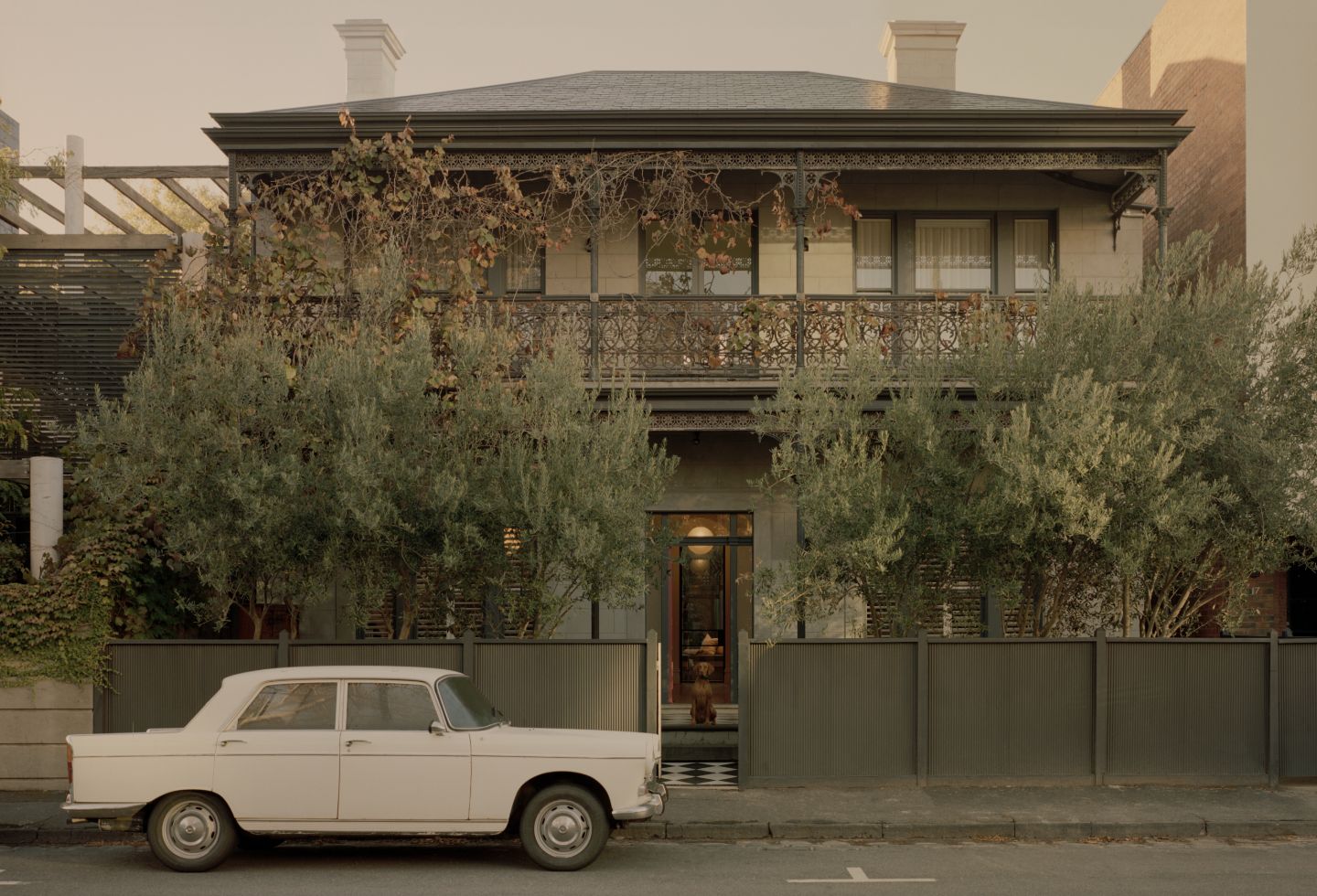
Fortuitously, during construction, BUNSTON became astutely aware of the significance of the site – helped in part by a weekly St Kilda Heritage walking tour which visits historic properties in the vicinity and serves as a gentle reminder of its heritage. Indeed, the dwelling itself once housed the office of fellow architects, Powell and Glenn. “As we were undertaking the project, we kept finding little gems of the house history,” says Bunston. “We knew it was a special house within St Kilda, as it was on the register… I guess that significance unfolded throughout the build.” As pedestrians passed by the site, occasionally stopping by to share their stories of the site, it resulted in a design trajectory with eyes on the project both metaphorically and literally.
The clients were a couple with two daughters at a potential moving-out age. Thus, the team weren’t looking to add an extension or number of rooms, but rather to facilitate more fluid movement. “It was adapting and changing the feel of the space, from an office to a family home,” says Bunston. It was to become a space in which the clients can see themselves living, in contrast to what was existing – an assortment of offices. “We hardly increased the footprint; it was a rearrangement to [maximise] the existing area,” notes Bunston.
Related: Formal, free-flowing and attuned to the seasons
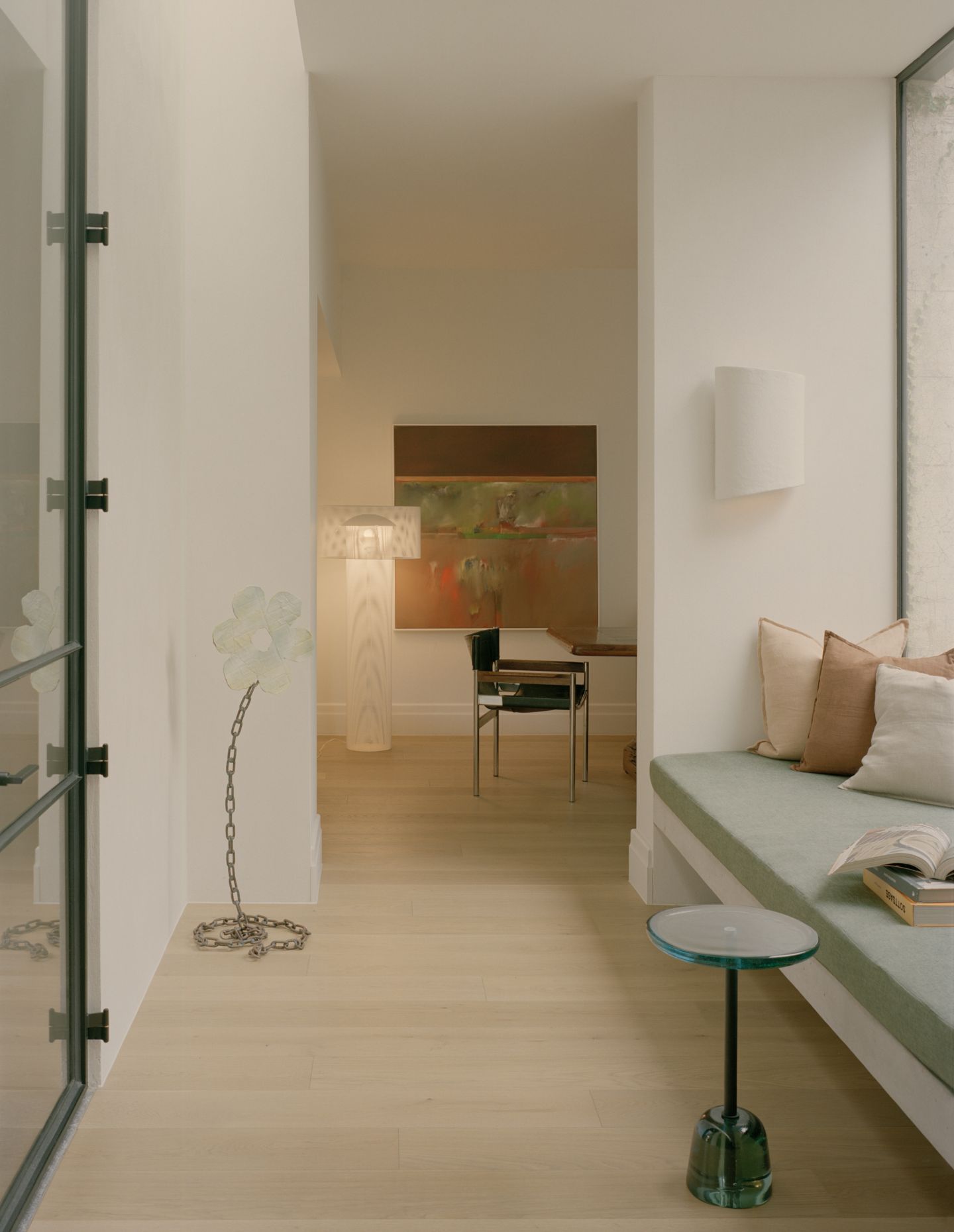
“In the Kesterson House, it’s not just a design of spaces but a consideration of how those spaces will make the occupants feel and how they will be used,” explains Bunston. The coalescence between the old and new is perhaps the overarching theme of the alterations. The design team cannibalised the existing footprint and reused the bricks when reinterpreting the non-original ‘lean-to.’ The living is configured around a central courtyard, experienced upon entry and throughout spaces within the house. “When we talk about the reinterpretation of the lean-to, that form we recreated was very similar to what was there and actually used the same material – the bricks stayed on-site, [where they] were cleaned and relayed,” adds Bunston.
Each room has its own respective talking point, cultivating a strong affinity for entertaining. “There is a story behind pretty much every selection within the house,” boasts Bunston. For instance, the Ancient Muir tartan wallpaper within the cloakroom is a nod to the owners’ ancestry, as is the antique oak framed mirror, sourced from their hometown.
“When we undertook the project, we had an idea of what the scope would be,” shares Bunston. “And that very quickly changed as we started pulling back the layers and discovering things we could never have anticipated.” The restoration work included rebuilding features such as the existing chimneys and an entirely new slate roof. “There were constant discussions of what we could recycle and reuse from the existing house.” Today, the interpretation brings contemporaneity and conscientiousness to mind, upcycling design features, namely the lighting pendant that sat above one of the drawing boards into the kitchen pendant or the staffroom kitchen benches into the laundry bench.
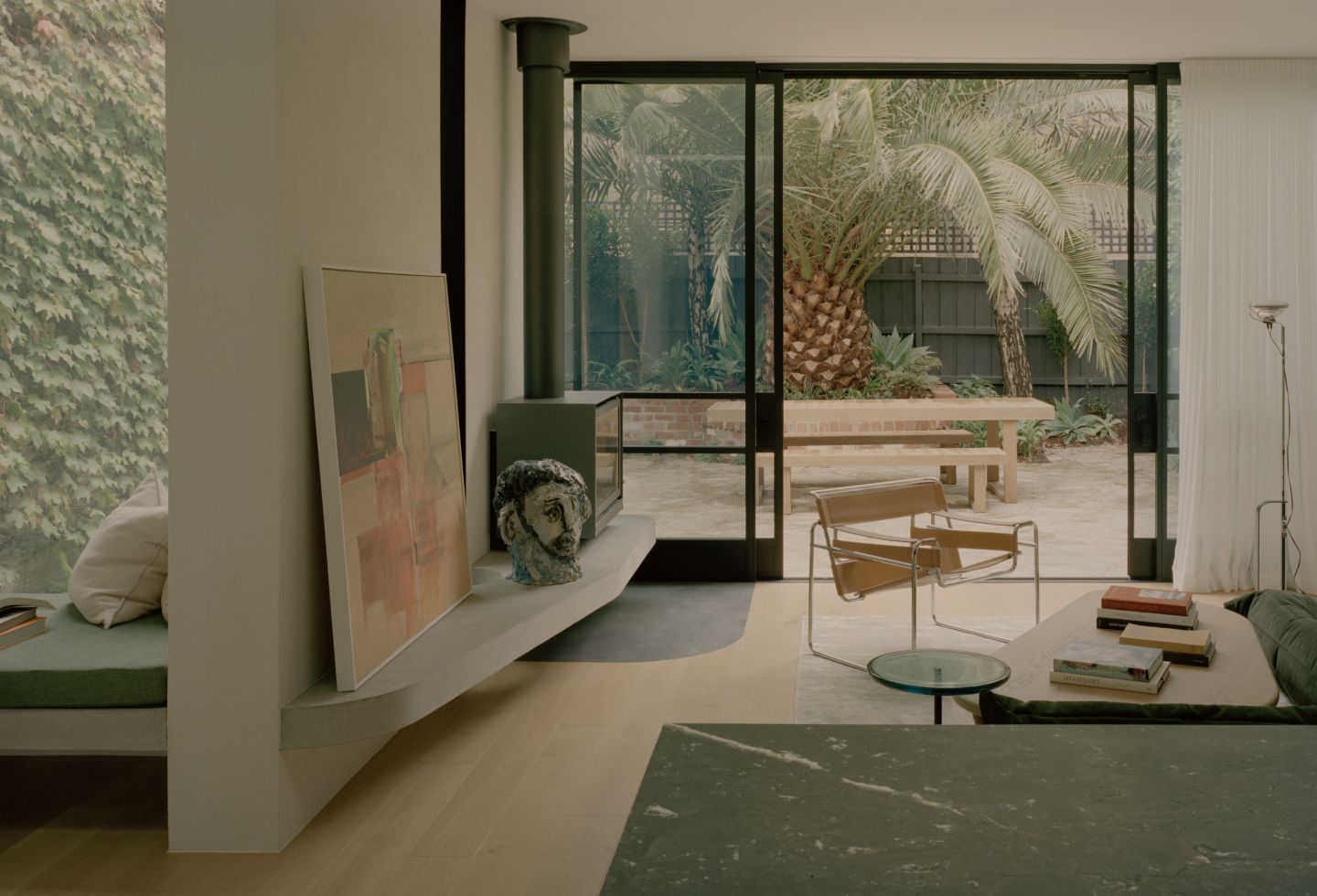
The combination of the client’s appreciation of the ivy and the design parameters around light permeation in a south-facing backyard brewed the glass link. There, BUNSTON envisioned their clients perched reading the paper with the light from above. On reflection, the team found it difficult to consider the Kesterson House without the natural light infiltration – if the possibility to open up the space was stymied, the feeling would be vastly different.
Perhaps unintentionally, the façade and interior design aren’t on different pages – they are in completely different libraries. The experience of this building has become a series of contrapuntal elements. The kitchen internals are lacquered in an idiosyncratic orange and, with the same brush, a ladder gives access to overhead storage. Strikingly, ebonised steel-frame discerning windows and sliding doors in the living spaces are juxtaposed with sheer drapery, while the ‘Harry Potter’ cloakroom consists of features never to be seen together.
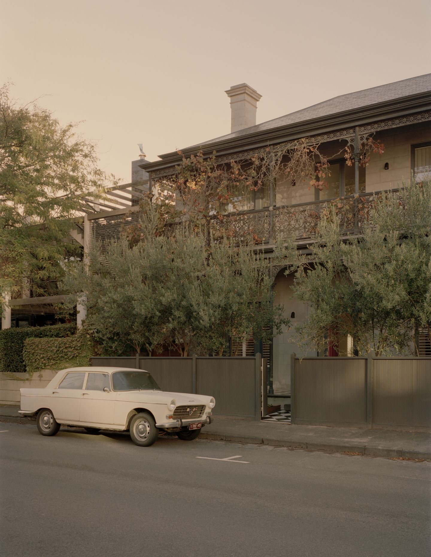
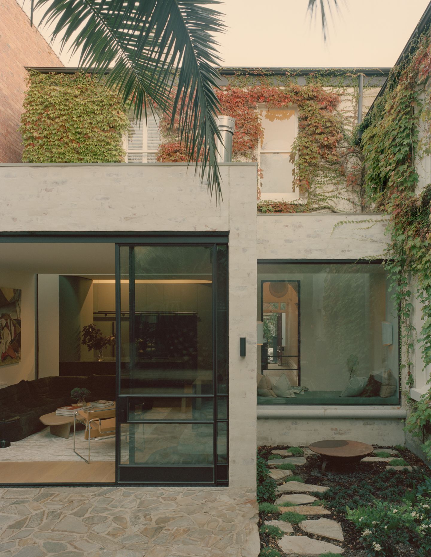
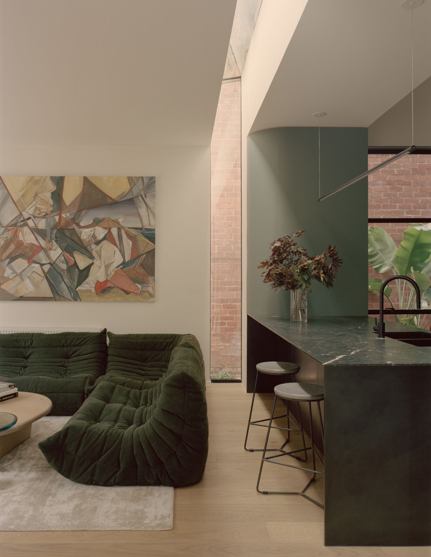
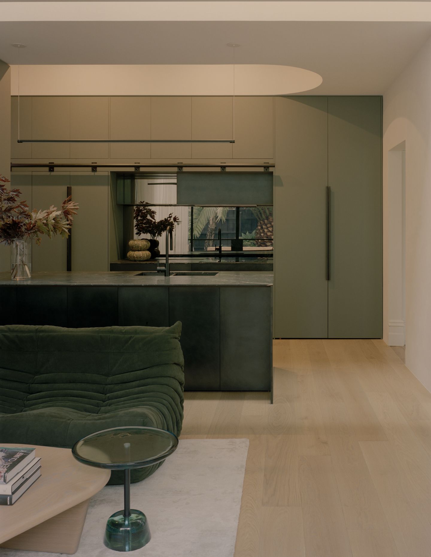
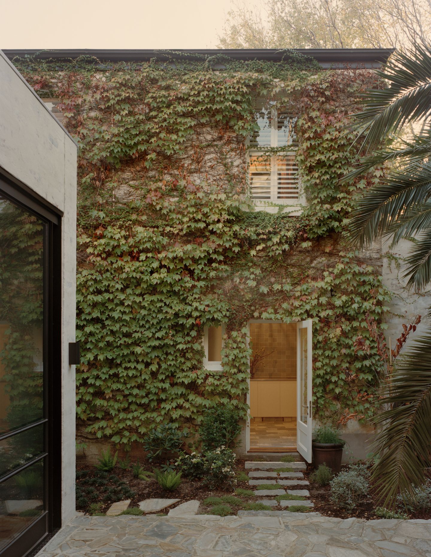
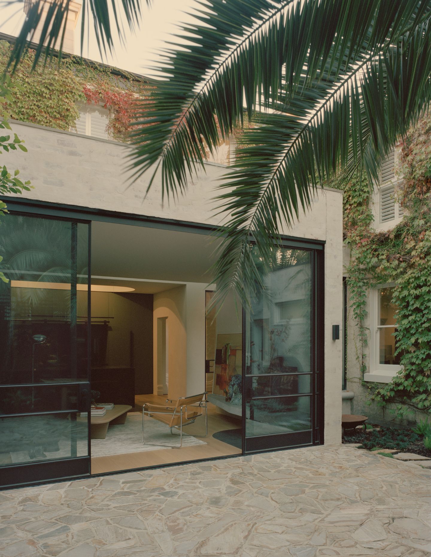
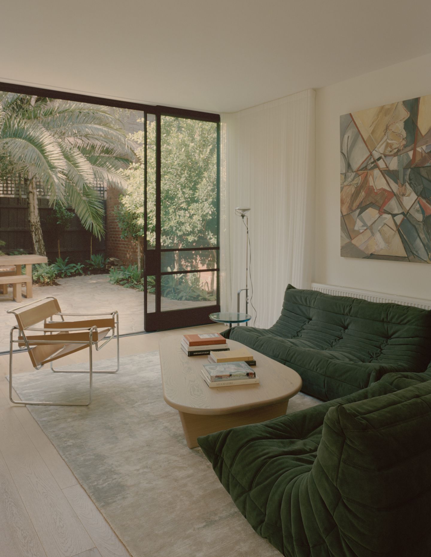
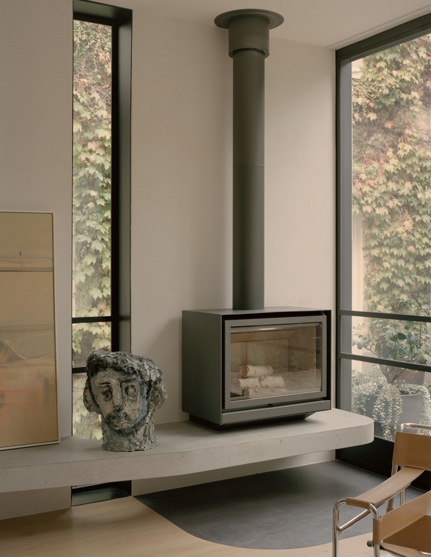
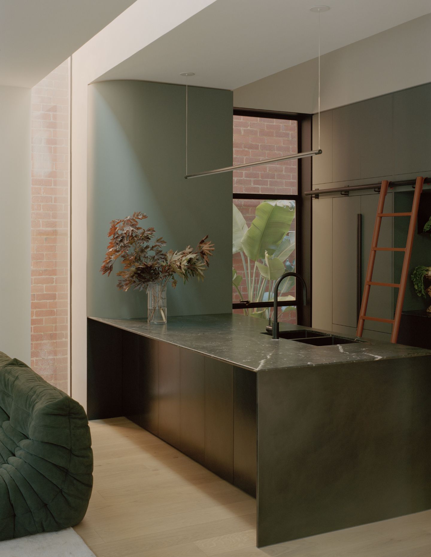

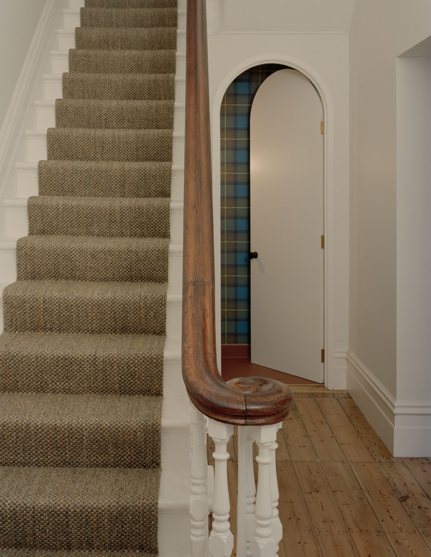
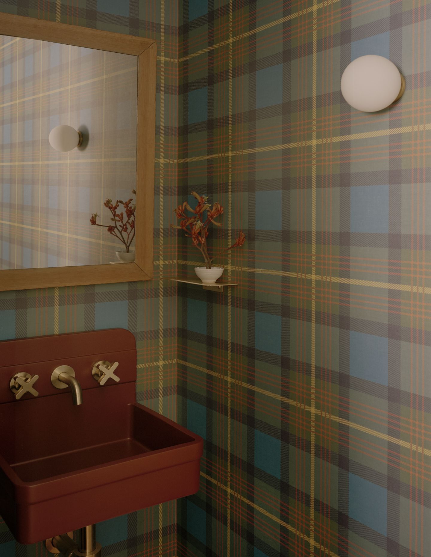
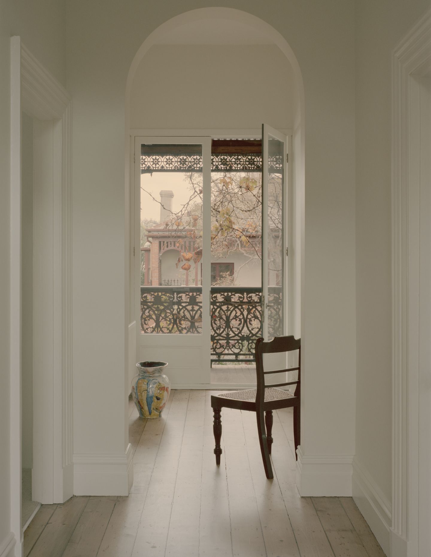
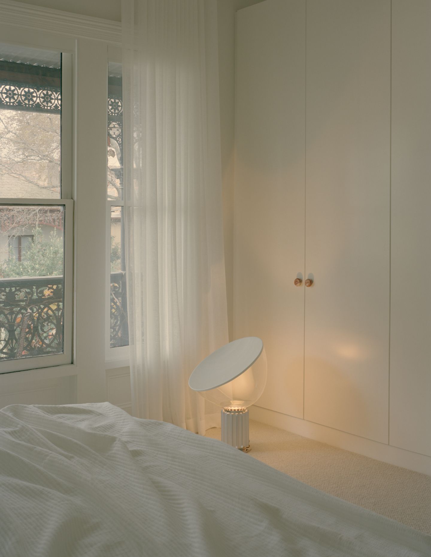
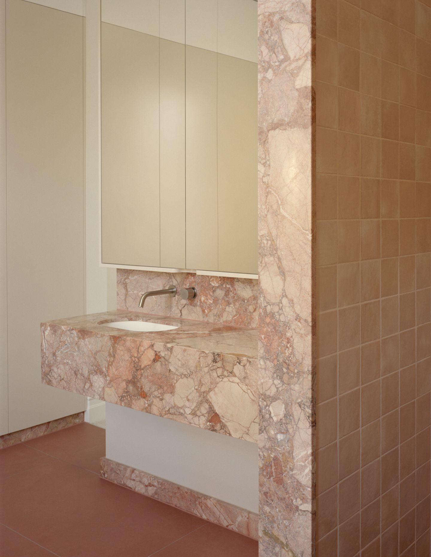
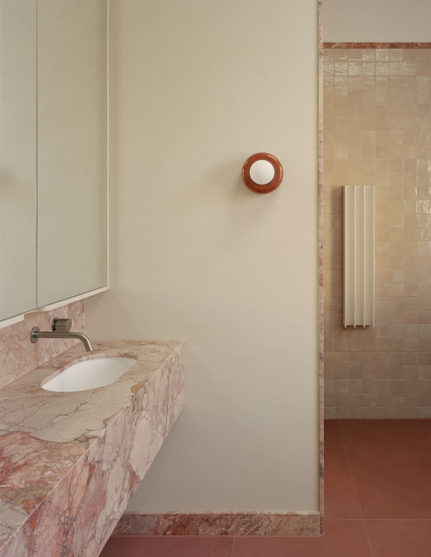
Next up: Sitting prettily sequestered in the mountains of New Zealand

