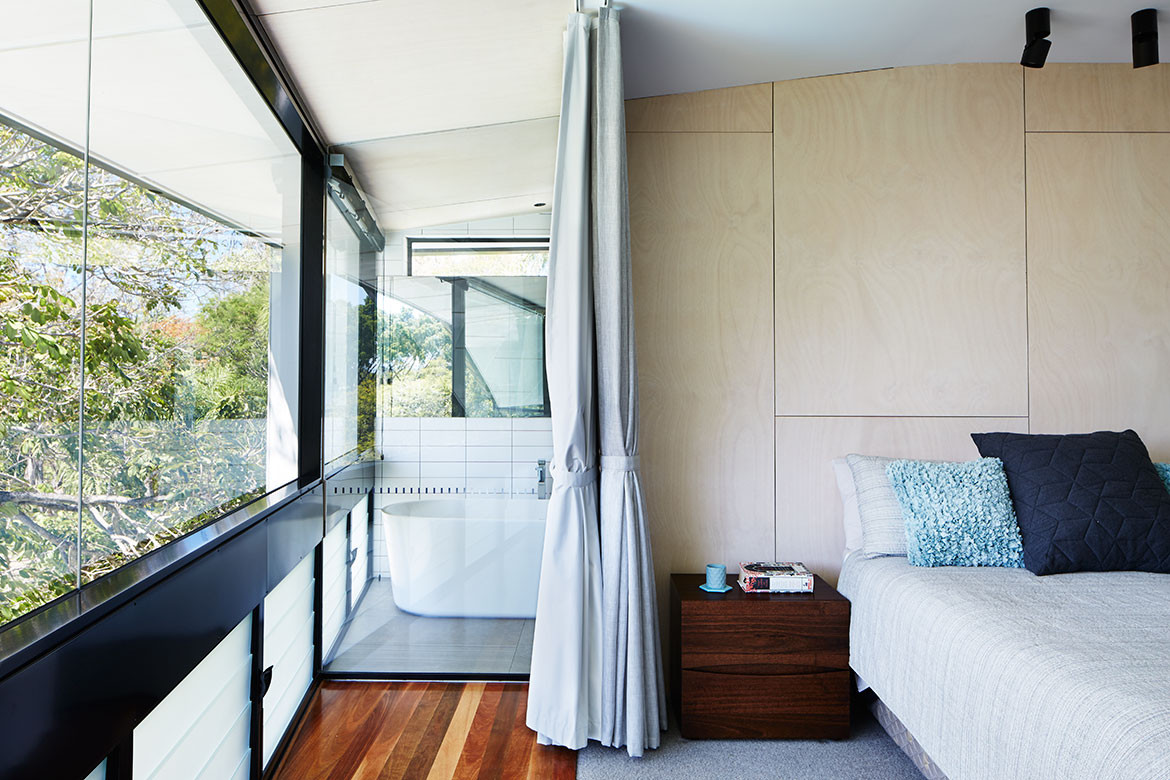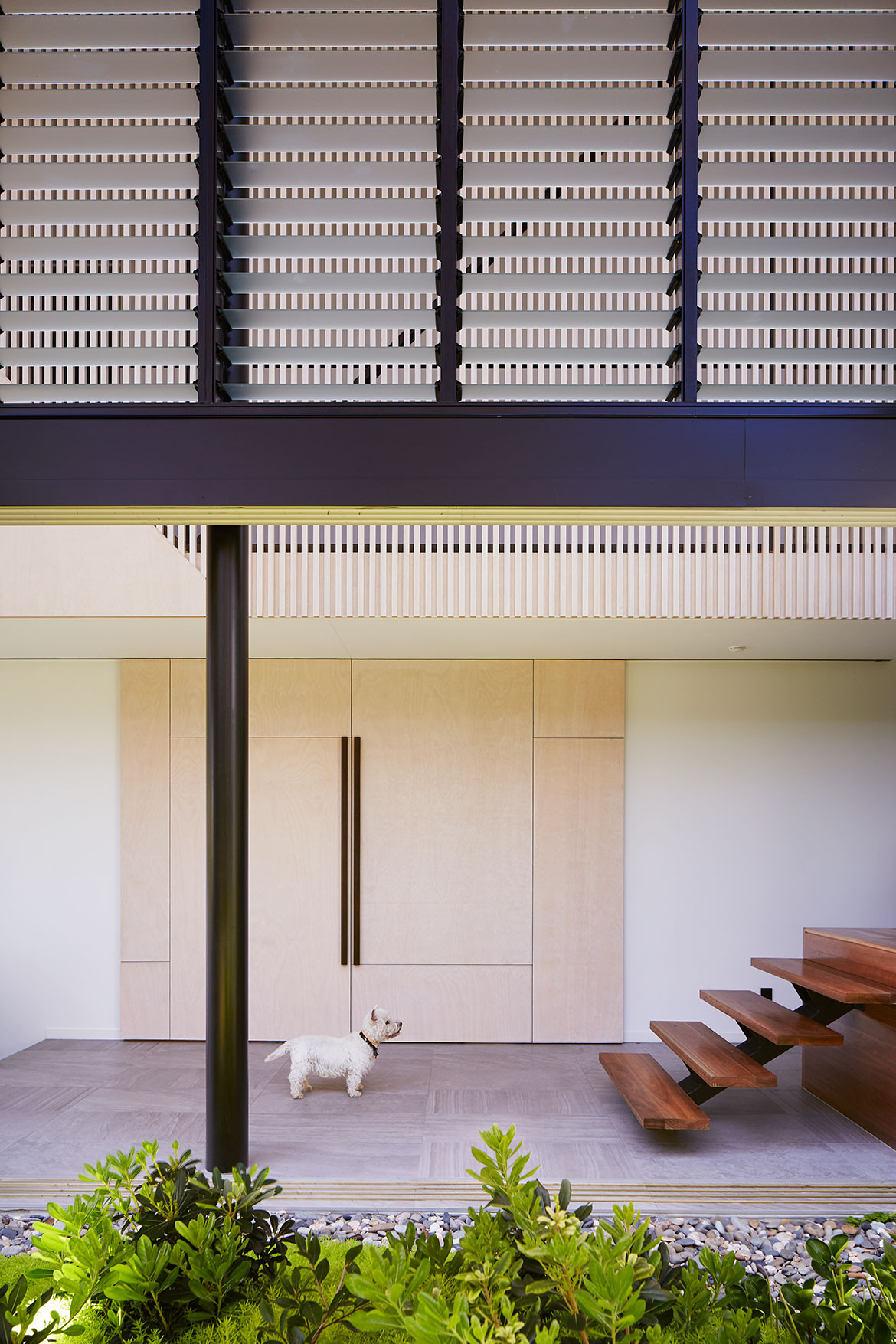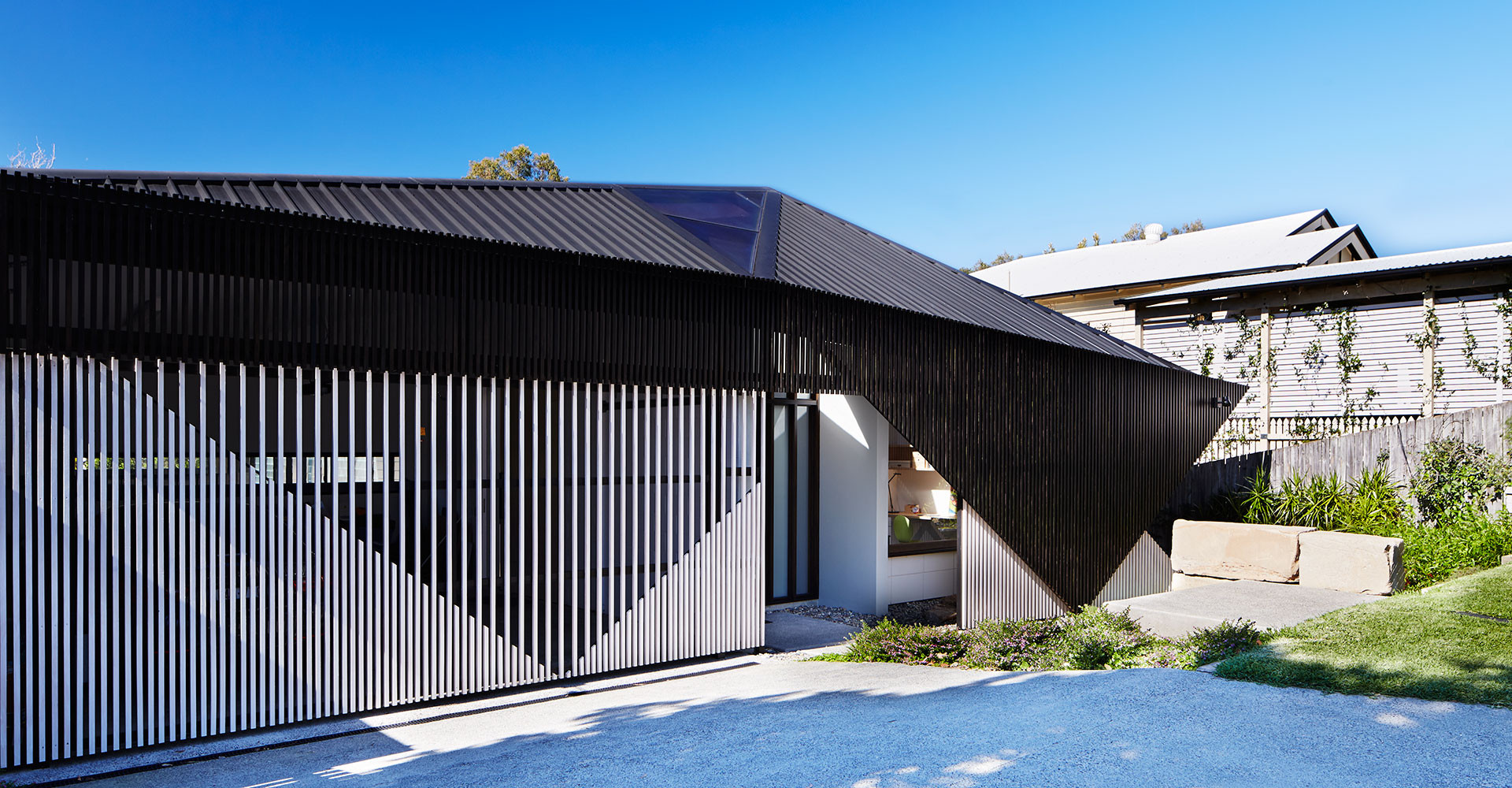Liam Proberts is a principal in the outstanding Brisbane architectural practice, bureau proberts, and he designed this house for himself and his family. Similar to other projects by bureau proberts, the house has modernist rigour and functionality with warmth and sensuality that derive from two contextual issues close to Liam’s heart: the rich architectural vernacular of this fringe CBD suburb and the lush tropical landscape it overlooks.
The suburb is typified by ‘Ashgrovian’ bungalows (1920-30s), a blend of the Queenslander and Californian bungalow. The Ashgrovian dispenses with the Queenslander’s central entry and corridor but retains the gable roof, enclosed verandah (or sleep-out), entry porch, the use of timber batten screens and various decorative elements such as latticework. Bardon House responds to this context not with pastiche, but with discreet contemporary elements that distil the character of the Ashgrovian bungalow, especially in its street presence. The result is a satisfying sense of architectural continuity and cultural coherence.

The house’s roof form references the gables and hipped rooves of the Ashgrovian. Similarly, the screened front of the house with its black and white triangulated decorative screen hints at the latticework and battens – but in an entirely modern format.
The low-lying street façade is deceptive, concealing as it does the interior from the public domain. In fact, the house sits on a north-facing ridge with the land falling away steeply to a lush and variegated bushland reserve at the back, giving Liam the opportunity to luxuriate in his love of the tropical landscape. Not surprisingly, he has devised an arrival sequence that leads the visitor in stages to the grand reveal of the reserve.
The Ashgrovian entry porch is only faintly seen from the street, set back from the screened façade. It acts as an internal mid-level entry lobby. One either goes upstairs to the bedrooms or downstairs along a slightly kinked stairway and open corridor to the main living, dining and kitchen space. On the left is an operable screen which draws the eye to an internal garden court. This carefully manicured Japanese-style pebbled garden, we quickly realise, acts to complement the wild tropicality of the reserve.
Finally, we reach the main space. Like a huge verandah, it is fully glazed with massive sliding glass doors, across the full 12-metre width of the living area and kitchen. It is as though we are floating amongst the tall-ranging trees outside. A planter strip acts like a ha-ha, accentuating the illusion that we have come to the edge of the world. In fact, there is a lower level with a family room, garden and pool before we reach the edge of the property, but this remains unseen from the living space.

On the one hand, this is a sleek and unadorned modernist house. Yet it also has a decorative dimension with its de Stijl-like geometry of triangulated patterns. It is further softened by the use of stone tiles, timber and plywood. These elements are combined with the rear walls and ceiling using a faceted pattern of limewashed hooped pine panels, creating a soft but energetic geometric frisson to the interior.
This is a family home by bureau proberts that has been designed to adapt to the changing needs of a growing household. It is also a good neighbour, its street frontage respecting the scale of surrounding homes, while still able to fully exploit the steep fall of its site and embrace a spectacular natural setting.
bureau proberts
bureauproberts.com.au
We think you might also like other projects from Habitus House Of The Year

