Burnt Earth Beach House replaces a dilapidated beach shack at the end of its operational life in the coastal town of Anglesea in Victoria. It’s a multi-generational home that utilizes terracotta in two primary forms – through the exterior brickwork, internally to line walls, floors and joinery elements. A deep and specific understanding of who the house was for and how it would be used gave the conceptual design true form.
The colour and tonality of the cliff edges in Anglesea are expressed in the use of an invented brick. The extensive process involved extrusion and hand tearing the brick surface prior to cutting exposing a raw, rough-hewn texture. A series of glazing experiments to raw clay before single firing are revealed in different sections of the building. Unglazed bricks blend to green and brown glazed bricks broadly aligning with the extensive planting of coastal banksias surrounding the property.
The broadly cruciform plan describes view lines and daylight ingress precisely. Facing north, the views are to the Southern Ocean and the surrounding landscape. The governing lines of the plan mark the centre point of the ‘X’ as the island kitchen bench. It is both literally and figuratively the heart of this home. From here all social activity spills out into living and dining areas on ground floor. The external terraces extend out from the inflected arms of the plan and are set around a broad courtyard. Across two levels a variety of spaces come together for sociability and solitude.
Terracotta envelopes the whole house and is a standout feature, the spatial qualities of the house are further heightened by the geometry of the single ceiling plane.
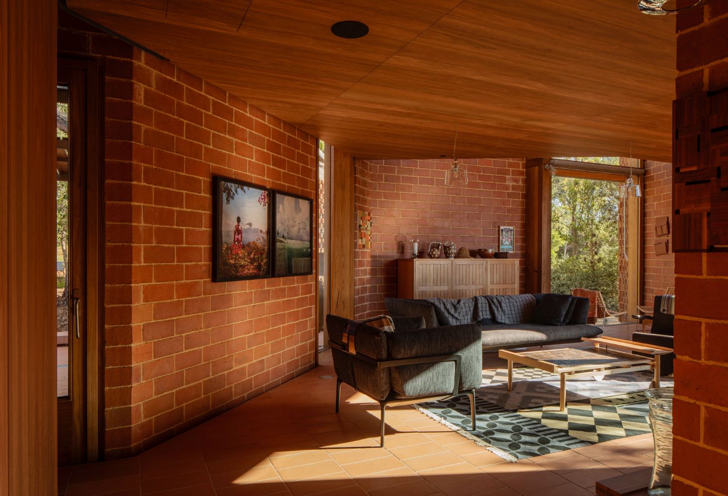
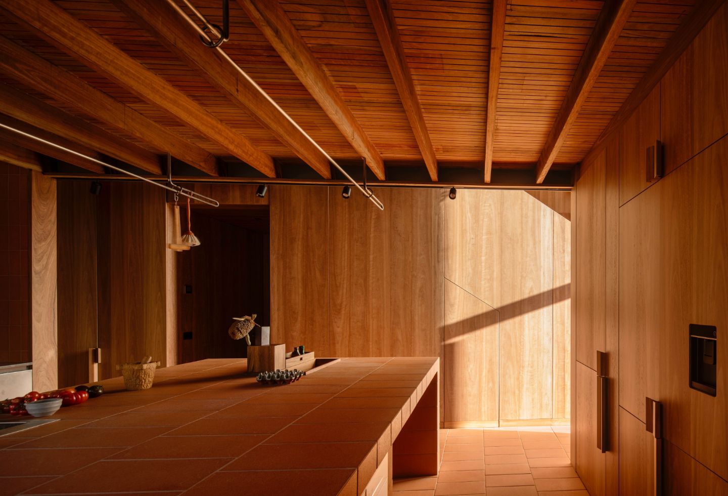
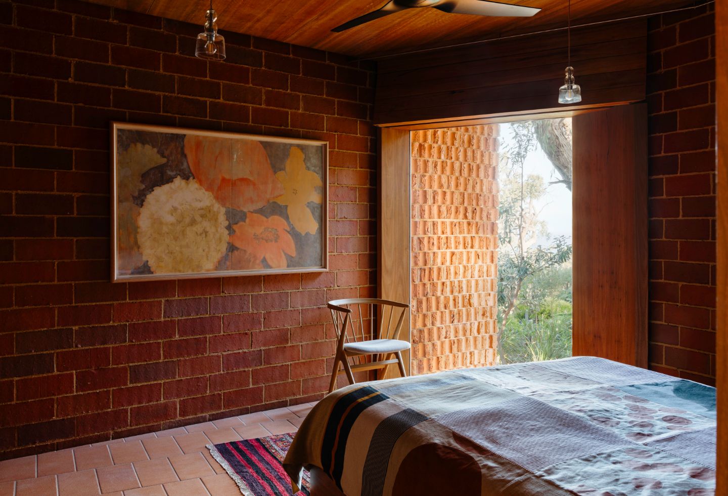
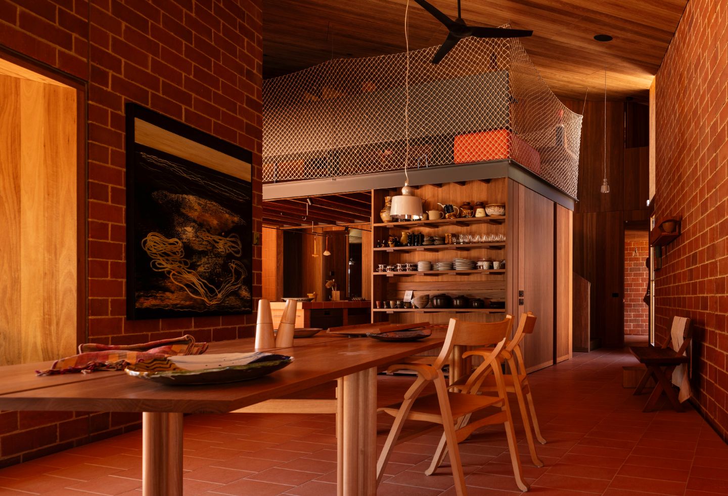
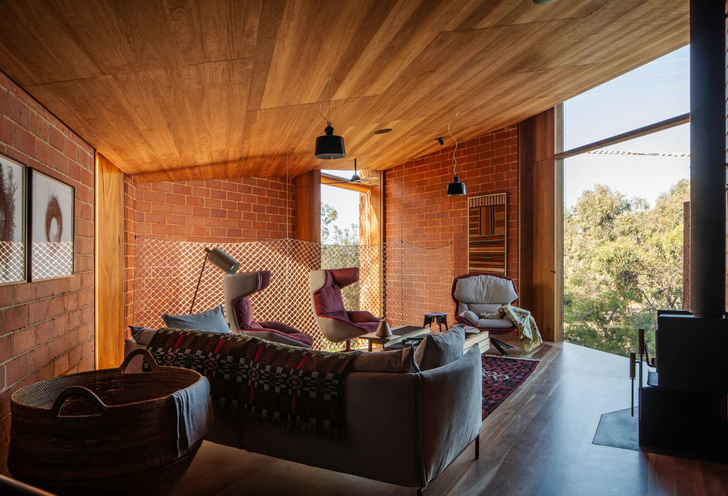
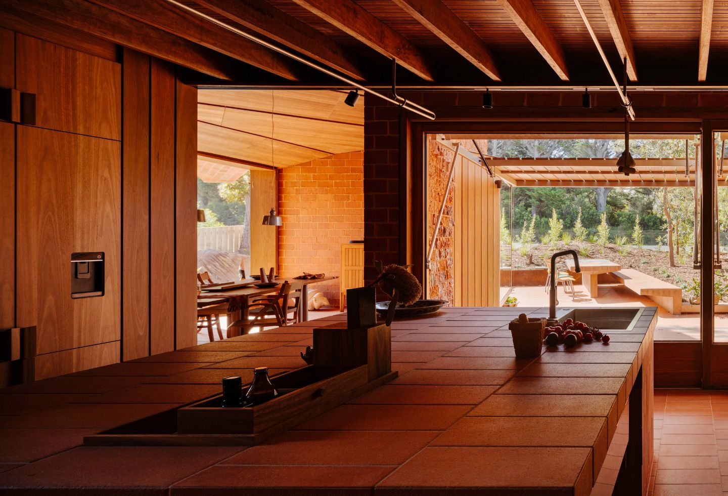
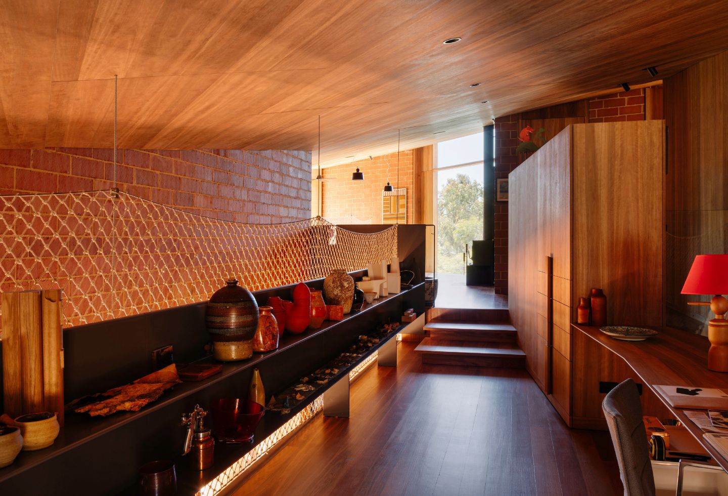
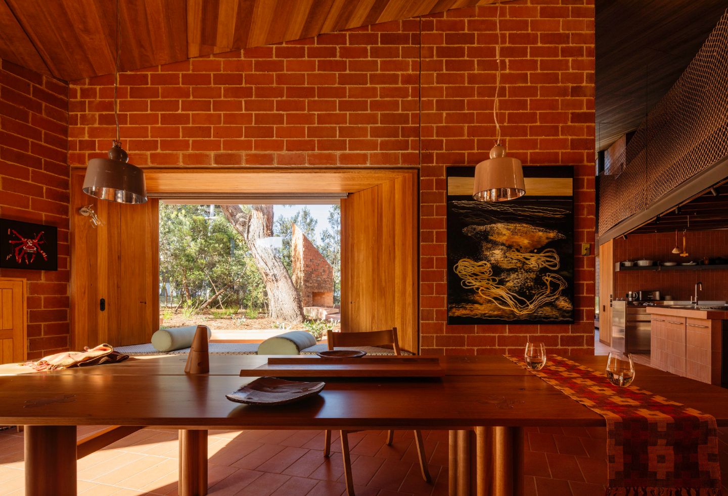
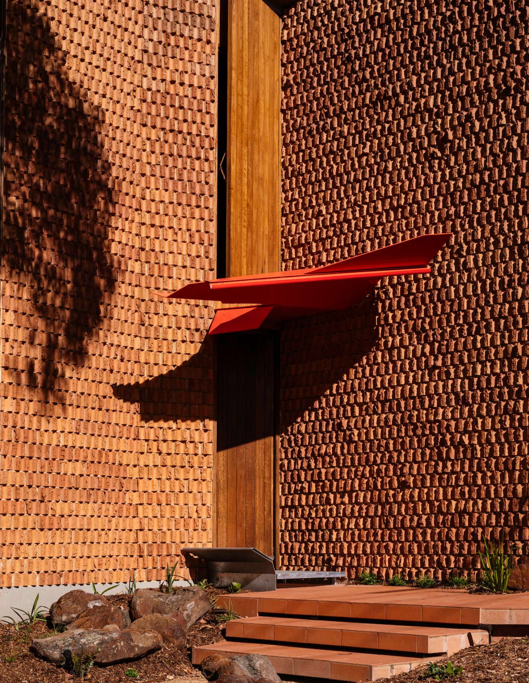
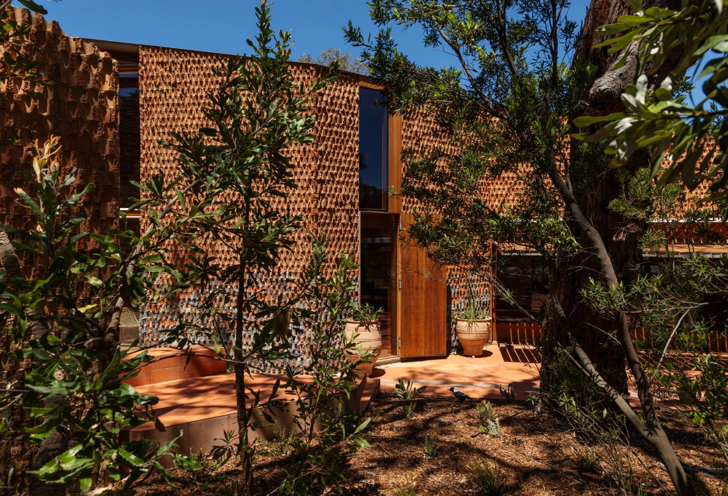
Read about the 2024 Winnings x Habitus House of the Year shortlist: Alpha House by Studio Prineas
