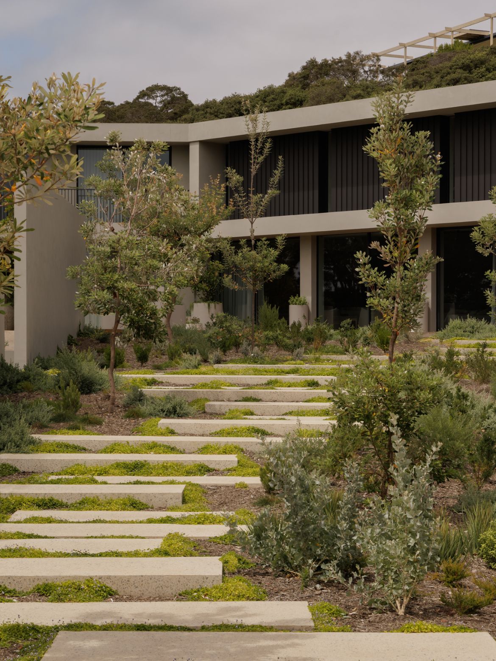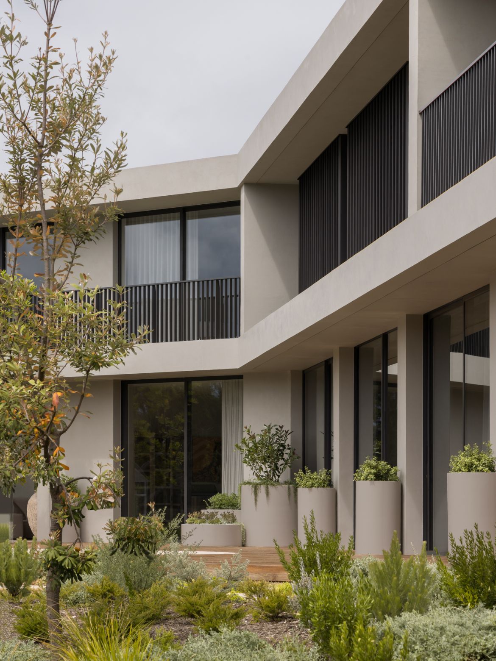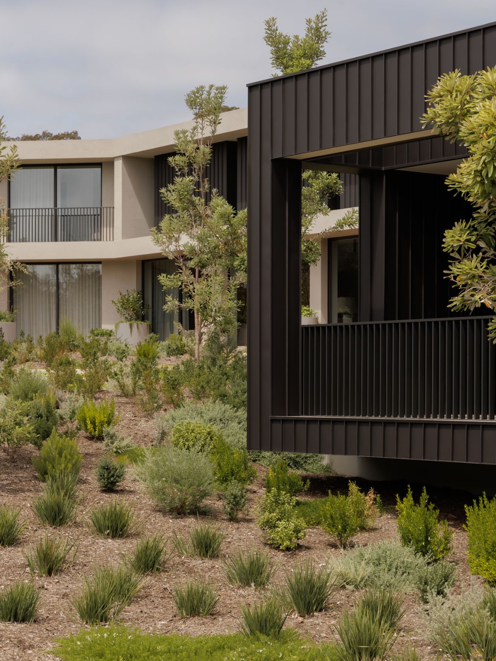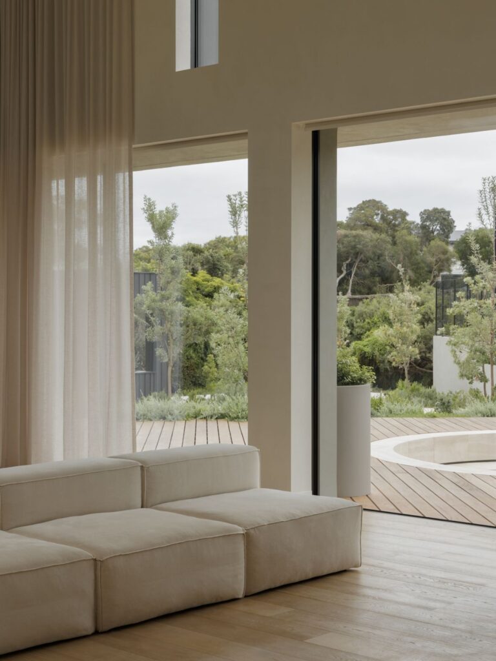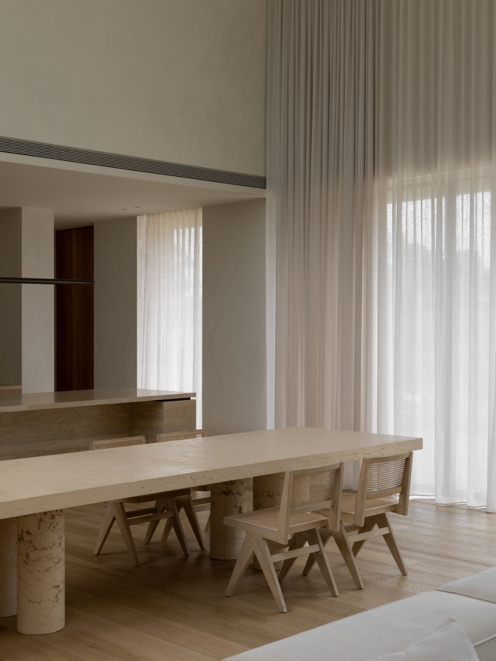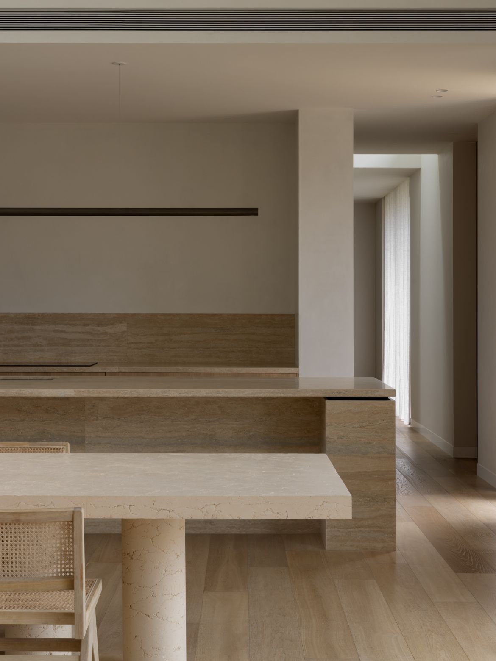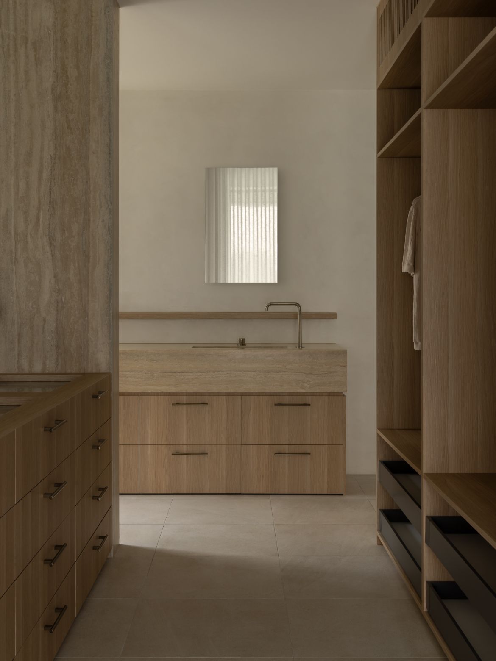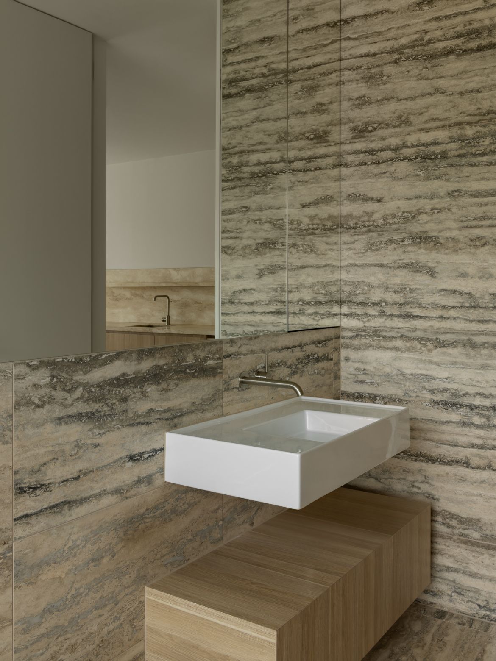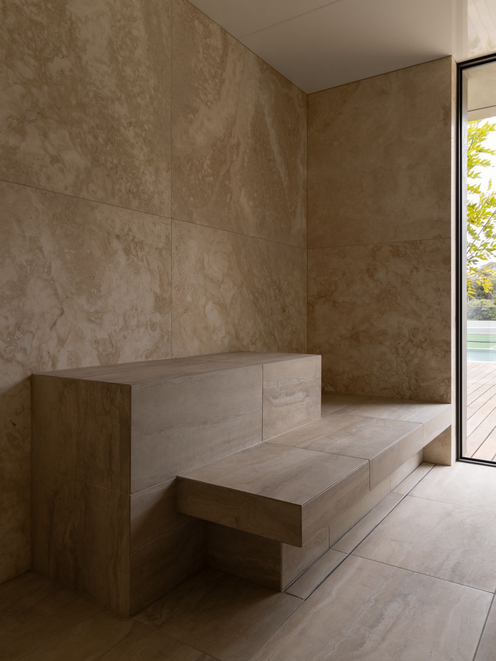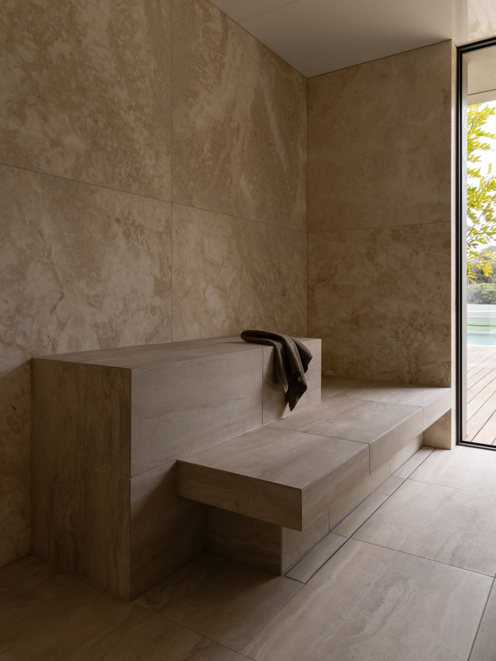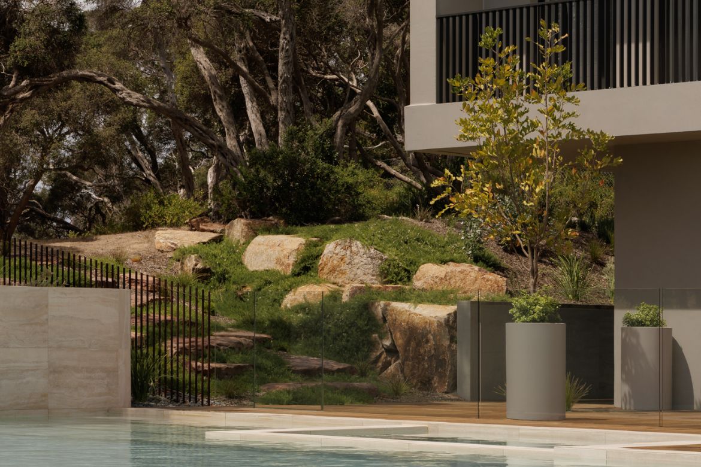Nestled gracefully along the undulating landscape of the Mornington Peninsula, Carr’s Coastal Compound is a large private residence that also includes significant space for guest living. Originally conceived with the vision of a vibrant Bel Air-style residence, it has since evolved into a sophisticated retreat that harmonises with its coastal surroundings while offering refined living spaces.
Coastal Compound has six bedrooms within the main house, a study, multiple living spaces and an undercover alfresco, while wellness amenities include a gymnasium, games rooms, tennis court, infinity pool, eight-car garage and fire pit. Two guest pavilion pods are positioned for privacy on top of a garden wall.
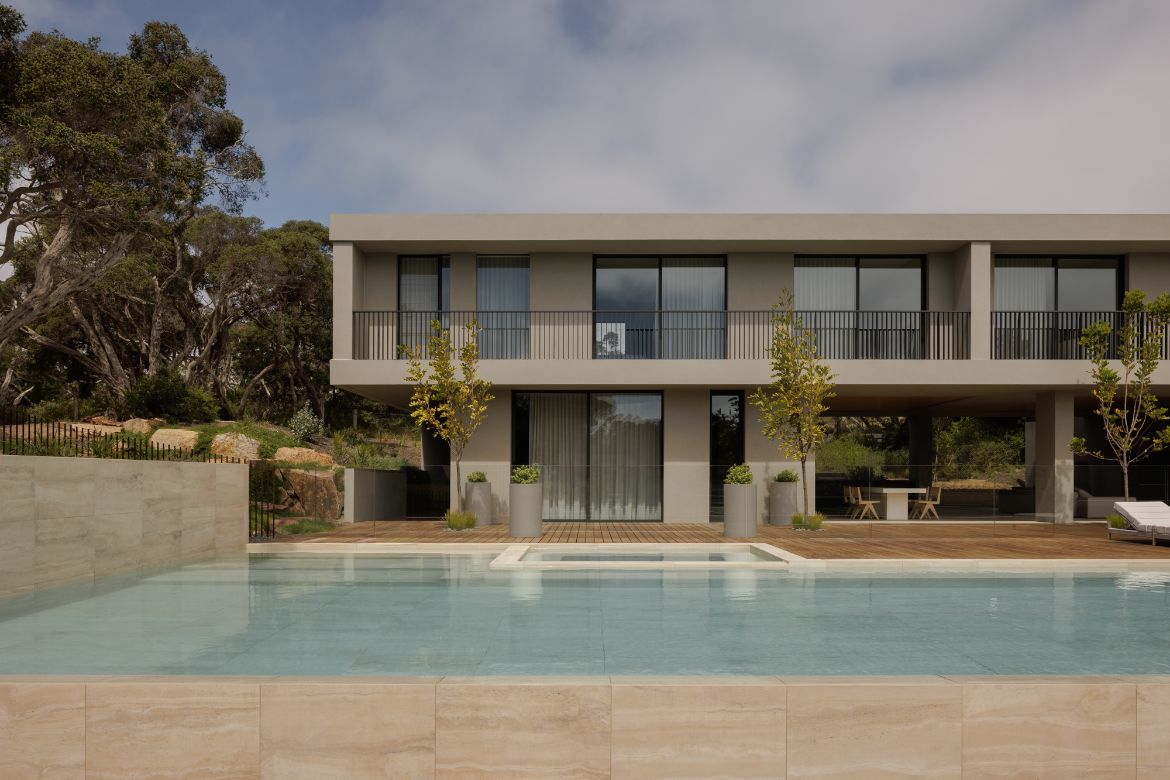
Carr’s design ethos is rooted in a respect for the site’s topography and natural features. The loss of an iconic Moonah tree, which originally provided the orientation for the design, during the project’s development necessitated a thoughtful recalibration of the project, resulting in a gently contoured L-shaped structure that integrates with the natural slope of the land. This approach not only preserves the integrity of the site but also fosters a sense of continuity between the built environment and its surroundings.
“We wanted a singular and pure form that hugged the natural contours set deep into the site to capture sun year-round,” explains Carr’s Managing Director, Chris McCue. “To achieve this, we worked the levels of the house to the specific topography of the site.”
Related: Taylors Bay Residence by Hare + Klein
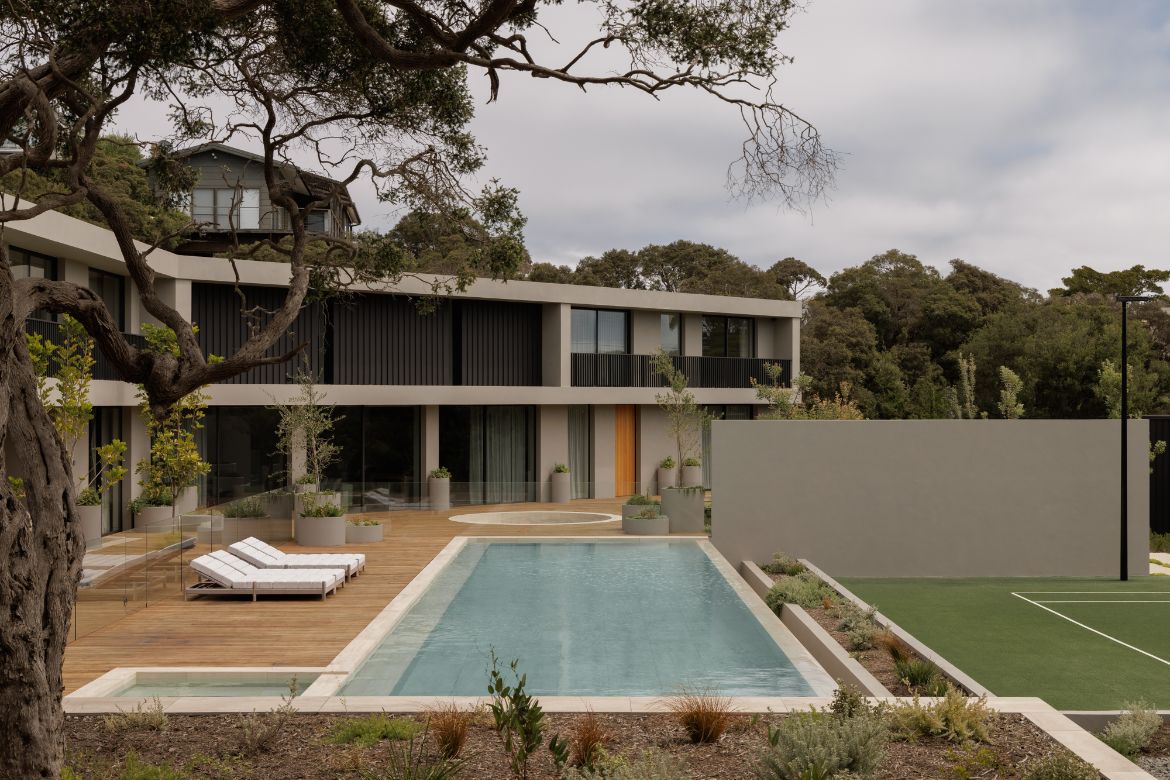
Earthy materials such as travertine-like porcelain and oak timber floors are employed to establish a visual and tactile connection with the coastal environment. Chosen for their durability and aesthetic appeal, they are crafted with a seamless transition between indoor and outdoor spaces in mind.
“As it’s a large house, we broke down the reading to avoid an entirely monolithic outcome. Splitting the form and bending it around the corners truly embeds Coastal Compound in the landscape and creates the appearance of it evolving out of the soil,” says McCue.

“Much of my own influence in architecture was formed out of a love for the concrete fortifications along the coasts of Sorrento and Queenscliff. This house is an ode to those brutalist bunkers that emerge out of a coastal landscape.”
Architecturally, the residence is characterised by its restrained elegance and attention to detail, with functionality, spatial layout and amenities central considerations in the design. The main living area, characterised by its generous proportions and abundant natural light, serves as the focal point of the residence. Meanwhile, strategic window openings and spatial planning ensure optimal cross-ventilation and daylight penetration throughout the interior spaces.

Coastal Compound speaks a design language of clean lines and understated elegance. Blade walls, employed to define spatial boundaries and provide solar protection, lend a sense of depth and texture to the facade while maintaining a sense of visual cohesion with the surrounding landscape.
Additionally, the integration of inset balconies and guest pavilion pods further enriches the architectural composition, offering moments of reprieve and privacy within the larger context of the residence. In a twilit evening setting, for example, Coastal Compound is designed to take on a serene and contemplative atmosphere.
“There are spaces for retreat and play all year round for large or small gatherings. It’s a proper entertainment compound for the extended family to get together,” concludes McCue.
Carr
carr.net.au
