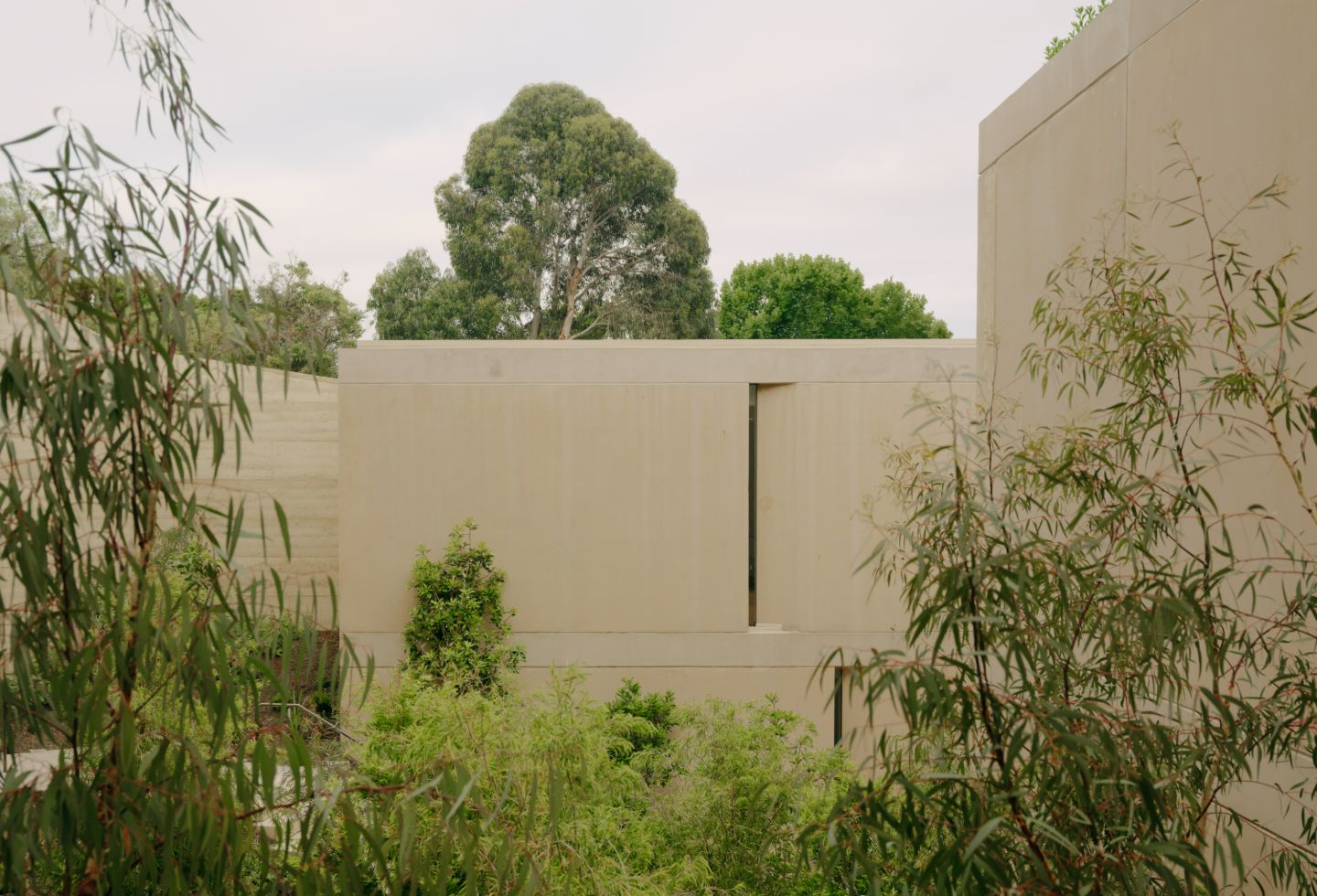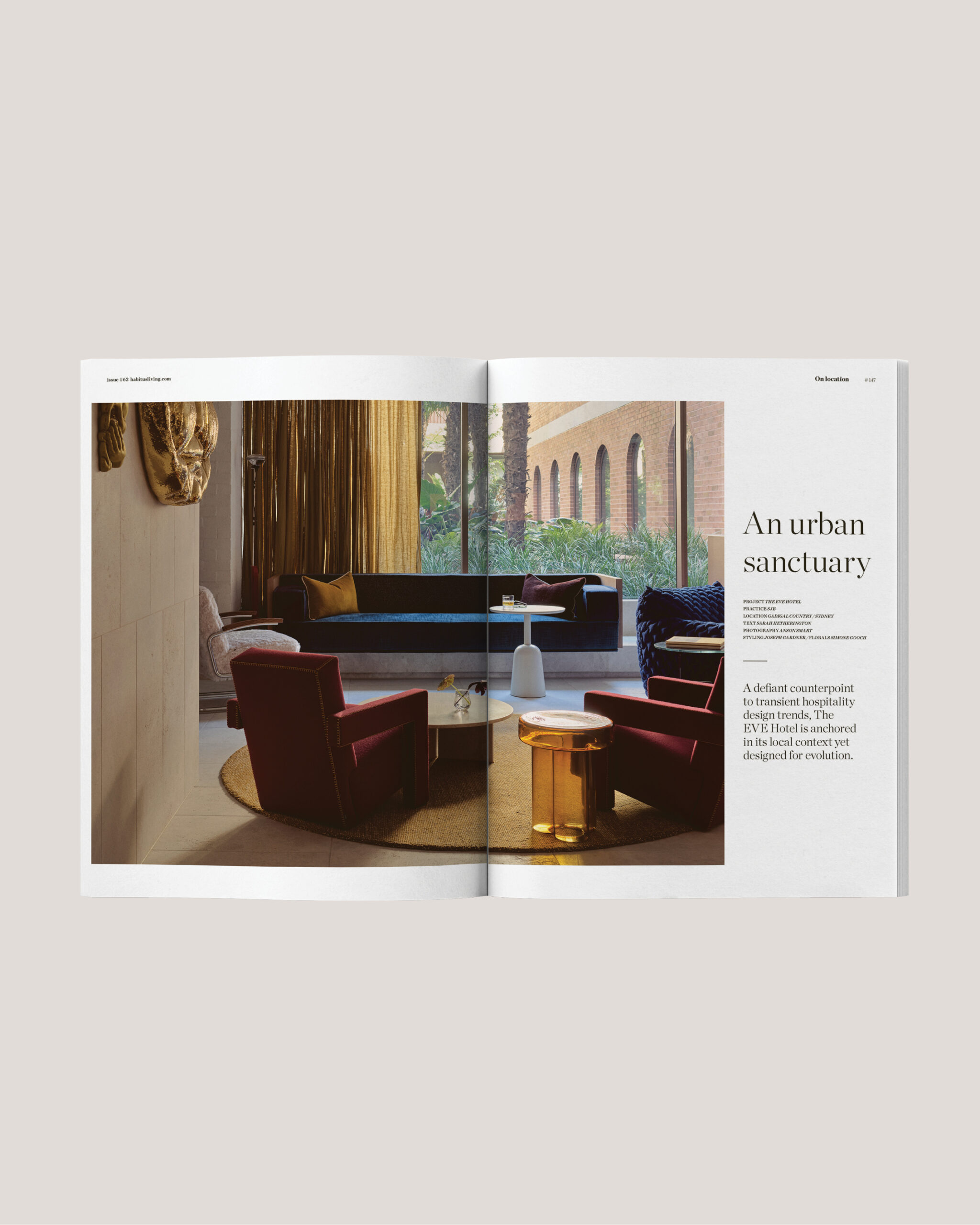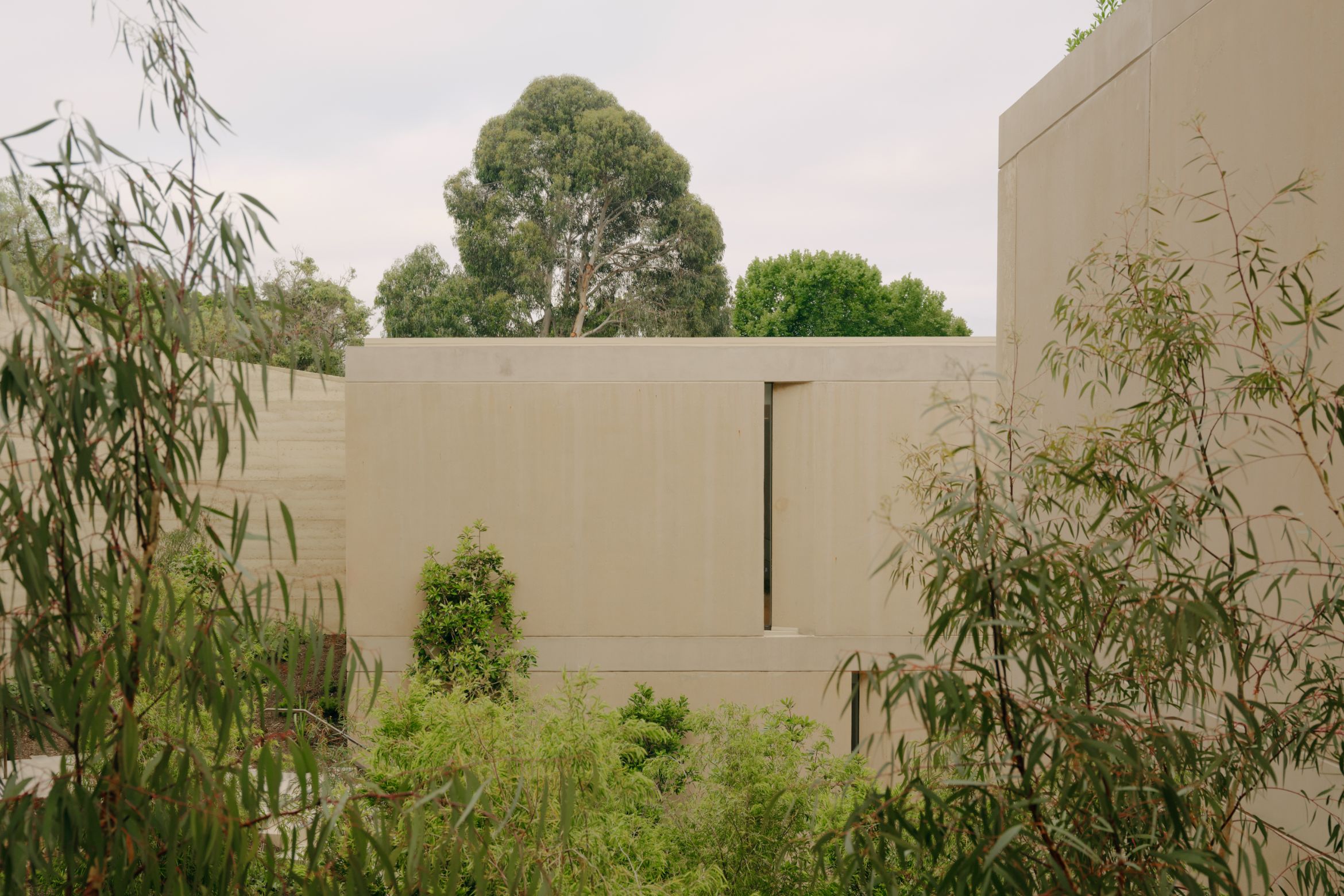
There is something inherently transient about our relationship with land – a constant ebb and flow between permanence and the impermanence of human endeavour. As cities evolve, so must our approach to living with the land, acknowledging its immutable characteristics and the fluidity of our role within it. In the act of designing a home, we might not only place stone and steel upon the earth but also seek to respect its contours and live in dialogue with it.
Sequestered in South Yarra’s Birrarung, or Yarra River, the site could have easily succumbed to the limitations of its topography. Instead, the architecture responds to it. Rather than imposing upon the land, Como Terraces appears to grow out of it – its eight buildings positioned to meander, in sync with the contours of the site and offering a contrast to the linearity often found in traditional apartment designs.

From the outset, the project is concerned with more than just efficiency or aesthetics. It considers the relationship between the individual and the collective, between public and private, between the natural and the built. In this way, Como Terraces moves away from the idea of the apartment block as a singular, unified mass, instead proposing a series of three-storey built forms that traverse the topography, each with its own identity yet attuned to the whole.
The form of the buildings oscillates slightly, ensuring no two apartments have the same view or experience of the space. Despite their differences, however, they still maintain a common relationship with the river and surrounding greenery. Designed in close collaboration with landscape architect T.C.L, the terrain throughout the site is now home to native species indigenous to the river corridor. The interstitial spaces form laneways and communal landscape courtyards, connected via paths and stairways that coil up the hill to connect the individual residences. These external spaces overlay a tranquil feeling and fortify interaction and community between residents and their guests. In this approach, passive wayfinding and discreet signage intuitively guide residents and visitors without disturbing the overall serenity of Como Terraces.
Suggested: Plus Architecture finds dual meaning in ‘elevated living’

Modest in expression, the interiors frame, rather than obstruct, the views of South Yarra, establishing a transitional space between the indoor and outdoor. This is, in part, is due to the orientation of each apartment towards north in the master plan. Despite its outward simplicity, the project comprises luxurious communal amenities, including private dining and lounge spaces, while most residences feature expansive balconies, expressed across the full width of the building.
The materials – rammed earth, travertine stone, timber floors and sandblasted concrete – ground the development to the land. Inside the residences, this curated palette provides a canvas for residents to personalise their spaces, with the textural variations of the earthy materials offering a raw environment where chiaroscuro play in ways reminiscent of a cave. In the communal spaces, this same ethos is carried through, with every detail designed to overlay a feeling of tranquillity.















Next up: Wharf Apartment by Lawless & Meyerson is a nod to its maritime history

