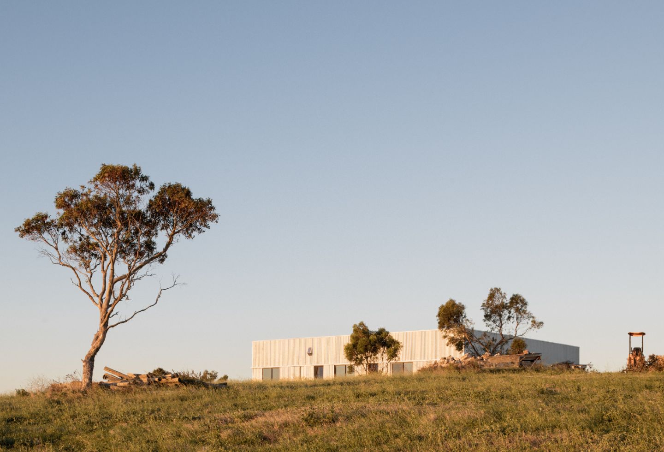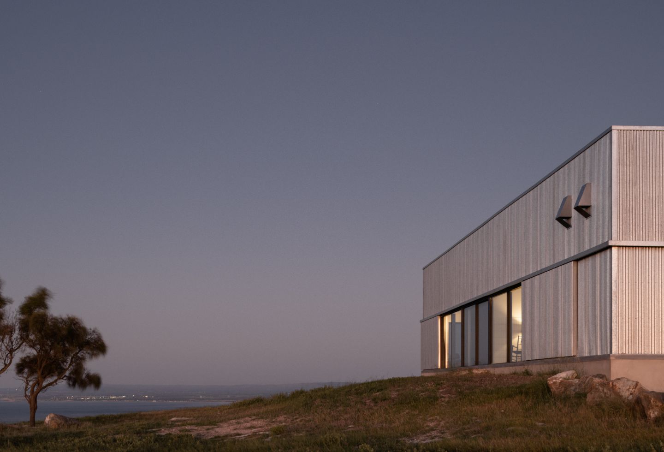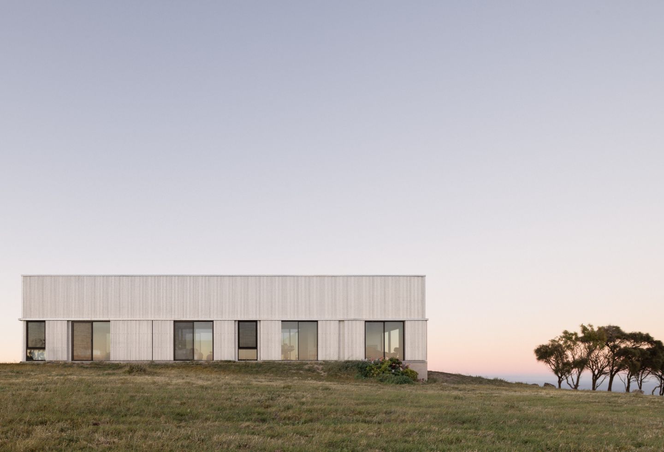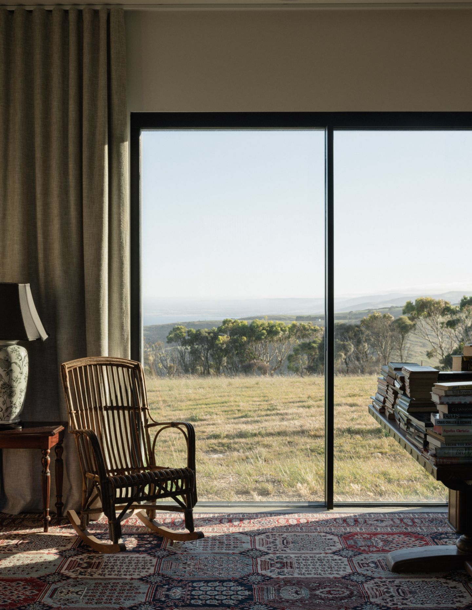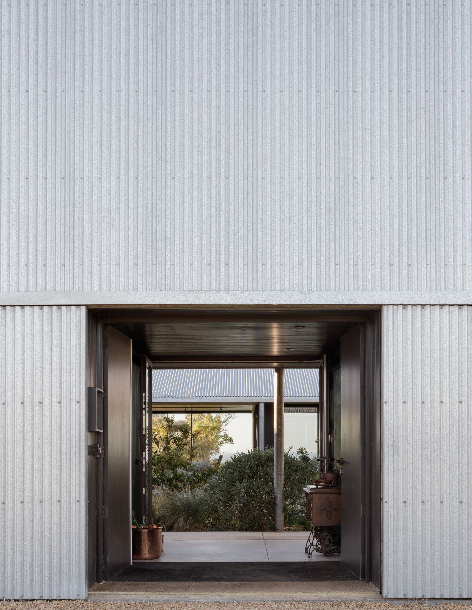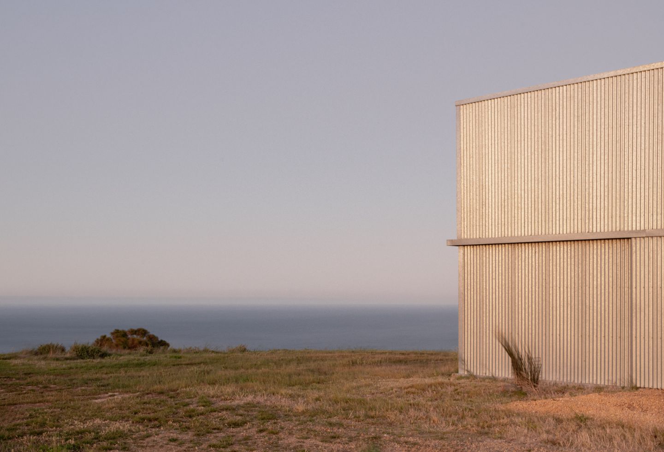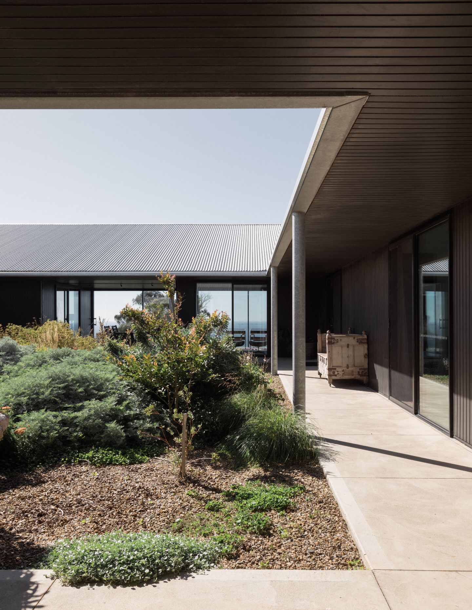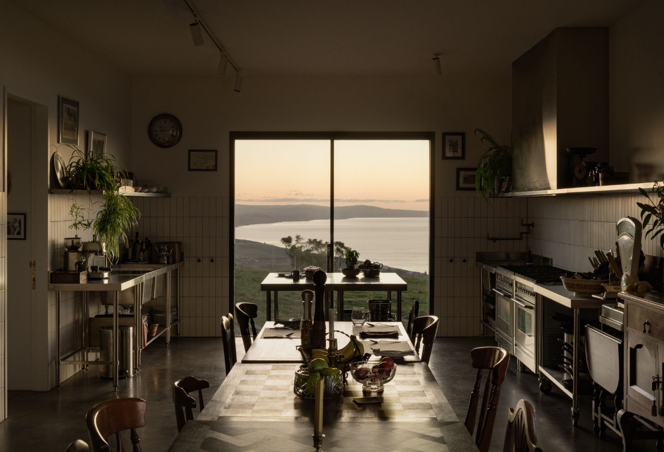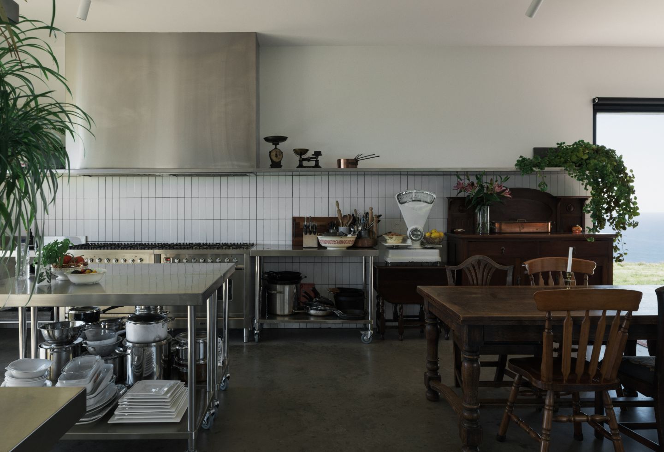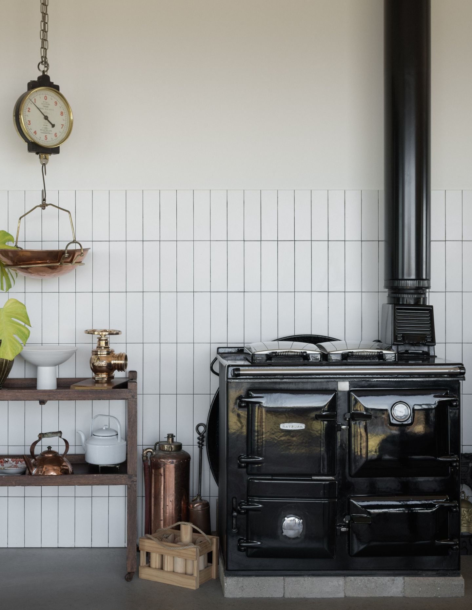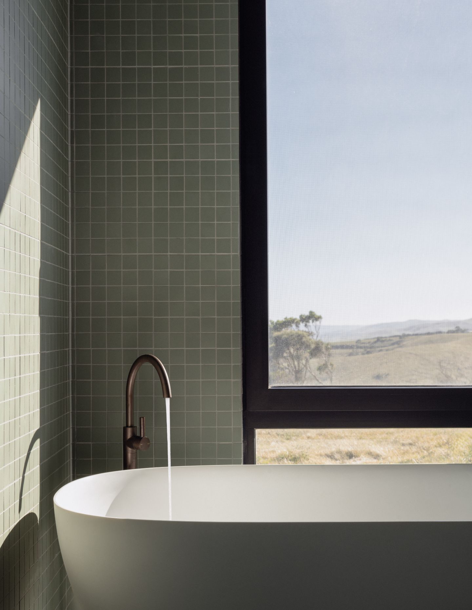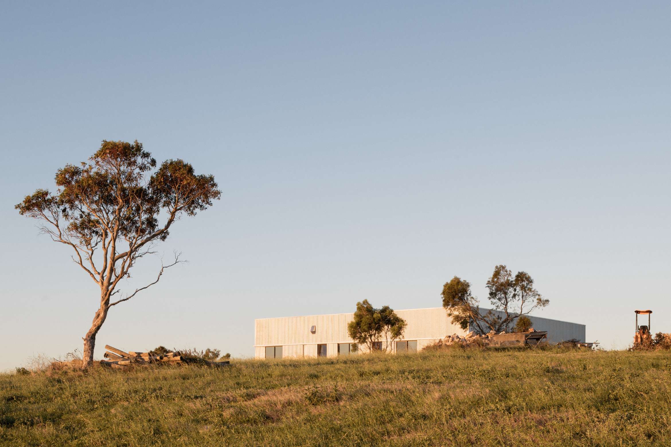Hidden almost completely from view on approach, Architects Ink’s Carrickalinga Shed emerges from the landscape only once access to the unsealed road that the home shares with the neighbouring properties is embarked upon, with the feeling of being more and more disconnected as you drive deeper into the rolling valleys of the coastal site.
From a desire to – without exception – exist sensitively with the natural elements and maintain the awe of the site as the primary goal, the overall composition of the Carrickalinga Shed is defined by balance. The coming together of a raw and robust approach, and an appreciation that the owners wanted to live among (and with) the landscape, the result feels readied for whatever time and the weather has in store for it.
“Our clients initially envisioned a French farmhouse, one that was inspired by collected photographs and their own memories,” says Mladen Zujic, Director of Architects Ink. “Yet [that] did feel disconnected from this particular site, and our first job was to dissect those connections to place,” all in order to propose a response that would align with a uniquely South Australian context.
The journey of the Carri House began with an unconventional client brief. After thoughtful discussions and a deeper understanding of the clients’ needs, the design evolved into a unique expression of their lifestyle and environment. “One of the clients grew up in the Blue Mountains and cherished memories of walking in gum boots through outbuildings, highlighting the importance of creating a home that resonated with their personal history,” add the designers. After many iterations and explorations that worked through positive associations with rural properties, the close collaboration between owners Catherine and Michael and Architects Ink resulted in a form that is at once protective and exposed.
Initially zoned for commercial dairy farming, the land’s steep slopes made it an unprofitable venture for many other buyers, conversely the offering was seen as a blank canvas for the owners to transform. “What drew the owners to the site was the land itself, and although entering different chapters in their careers and wanting to slow that pace, it was all about how they could walk through and cherish nature,” describes Mladen. Maintaining that connection then drove every decision, internally and externally.
The concept of the Carri House embraced the vernacular of the Australian farmhouse, emphasising a central courtyard and extensive use of corrugated iron. “We loved the idea of using this vernacular to create a home that lives with the landscape,” Mladen adds. “However, living on the exposed site with winds reaching 220 kilometres per hour necessitated a shift towards a more enclosed courtyard design, providing shelter and enhancing the home’s passive qualities.” Impressively, the fully off-grid capacity of the home underpins daily operations, while also reinforcing that the property operates as resiliently as its materiality suggests.
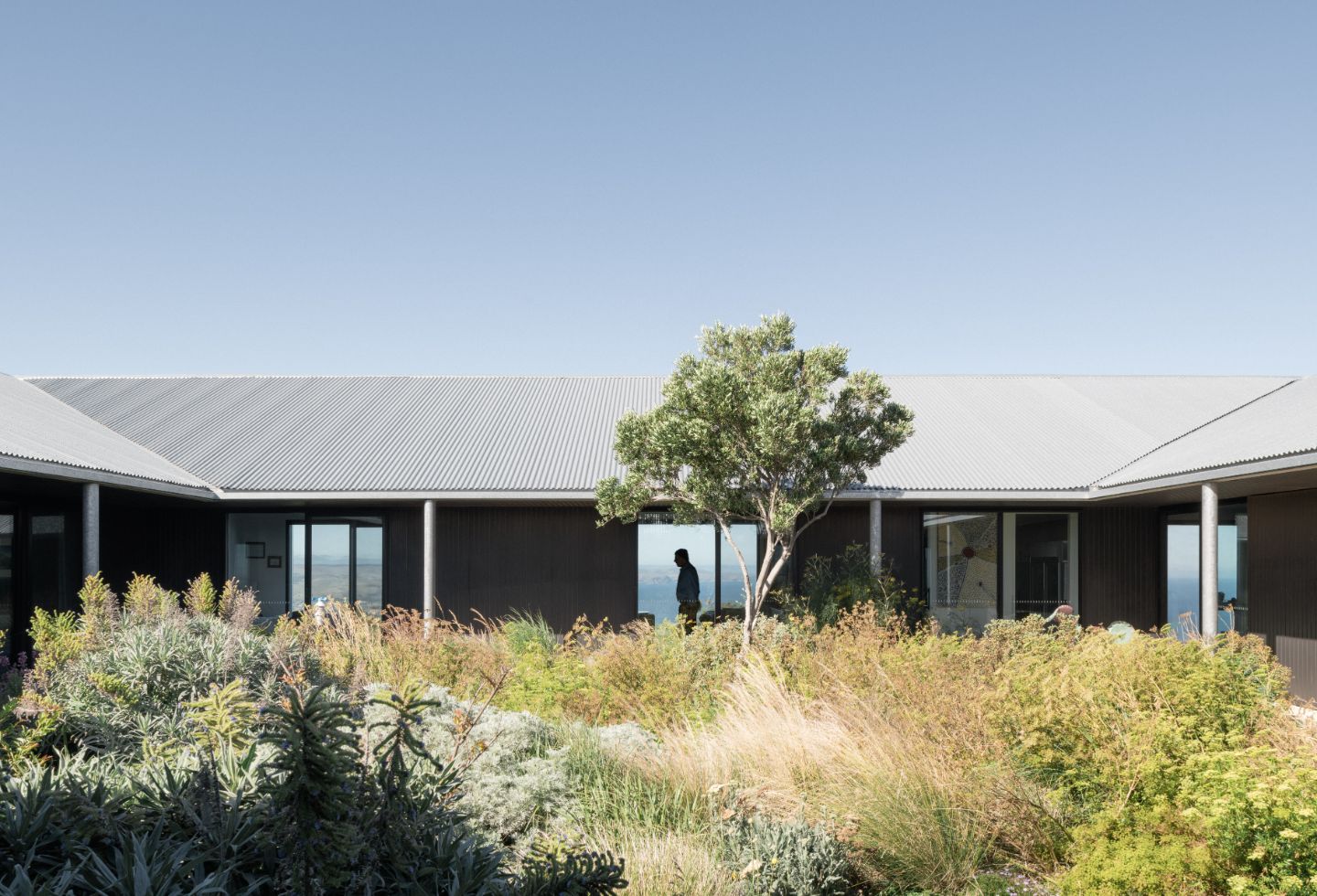
Minimising the ecological footprint was important, as was being able to regenerate the landscape over time. Having immersed themselves within the local community and replanting much of the lost species due to the previous occupation as farmland, they have also contributed to the larger ecology efforts of the area. As lovers of entertaining, and in needing to expand and contract the rooms when the extended family is in residence, the house also includes a commercial kitchen with moveable benches and furniture, along with a wood oven that doubles as a heat source and a wine room that also serves as a fire bunker.
Reflecting a Japanese approach, the design allows for flexibility and engagement with the space. “We envisioned rooms within rooms, increasing privacy as you move deeper into the home,” Mladen says. “At any point in the house, you have two apertures – one looking out to the landscape and another to the interior garden.” Not only do the corridors connect back to some of the earliest forms of architecture in a classical sense – the need to connect to the landscape from a human and anthropological sense is also prevalent throughout Carrickalinga Shed, shaping the memorable experience of moving through each connected zone from the outset.
