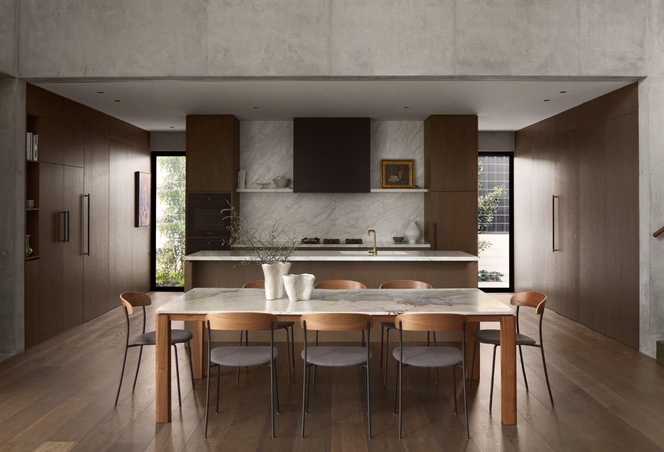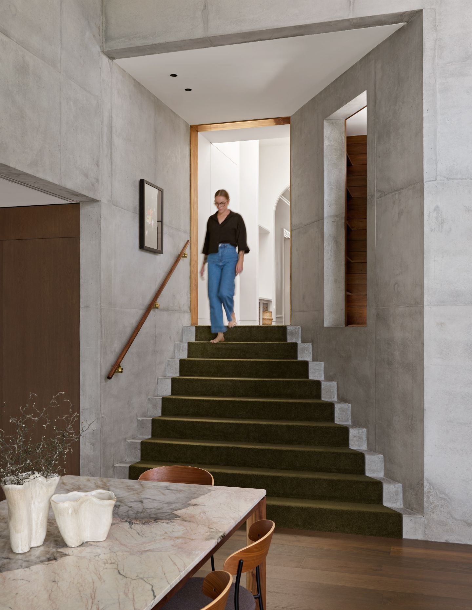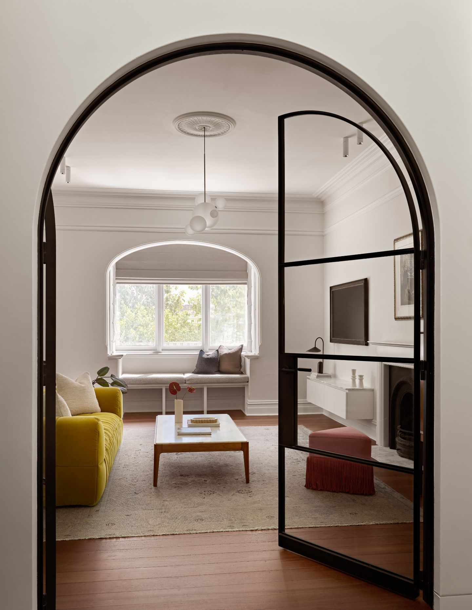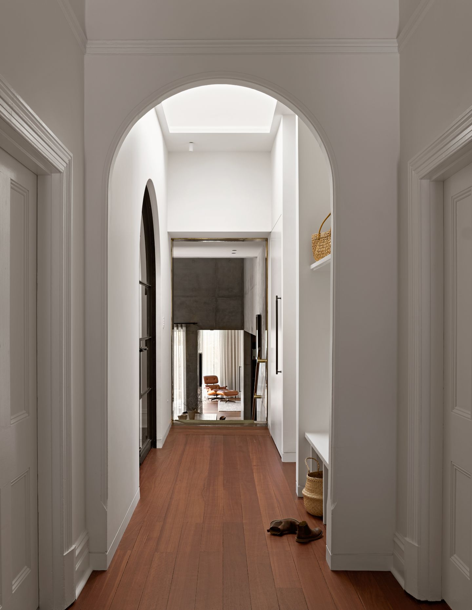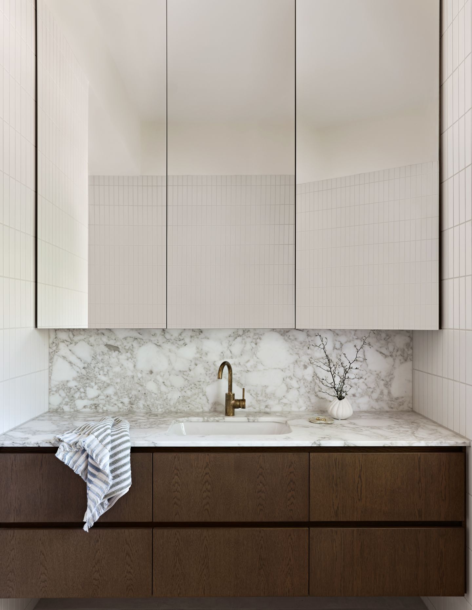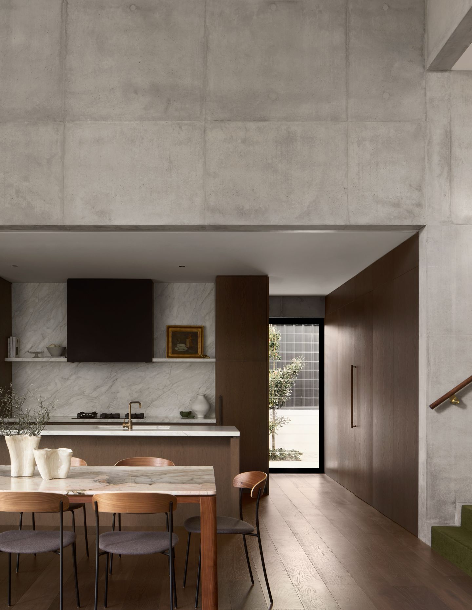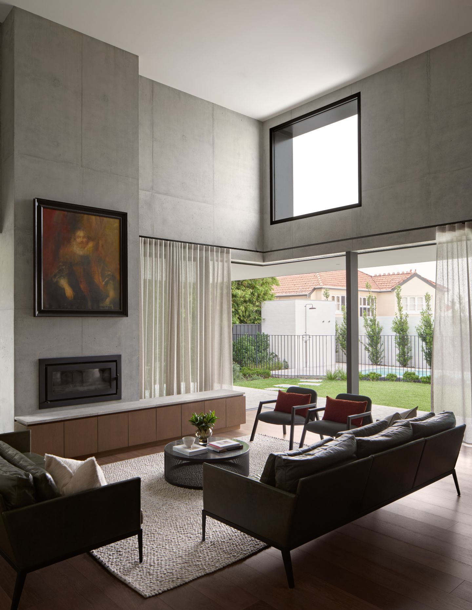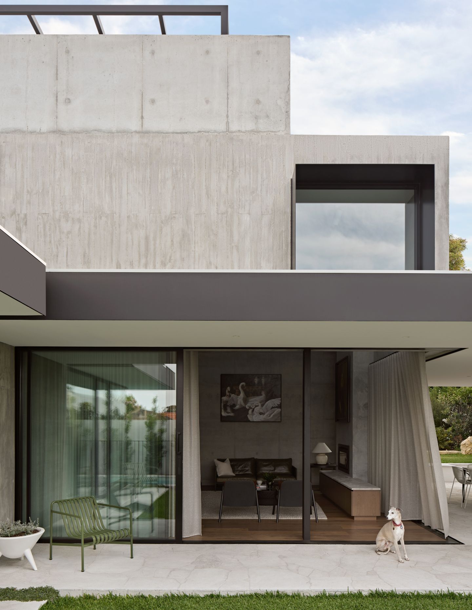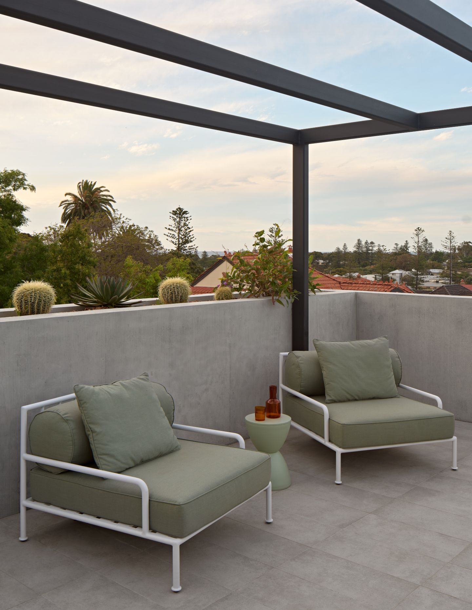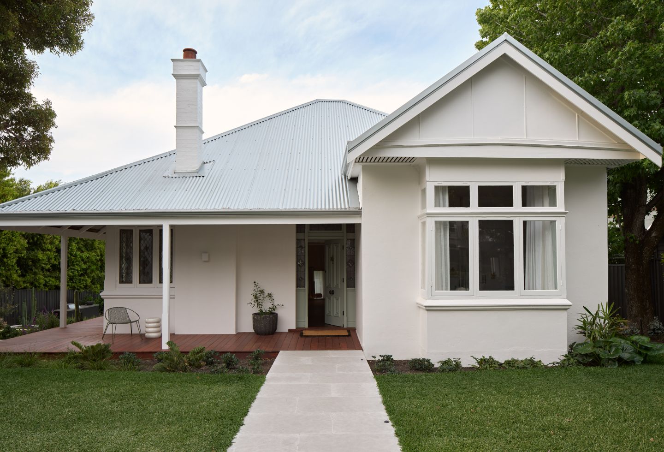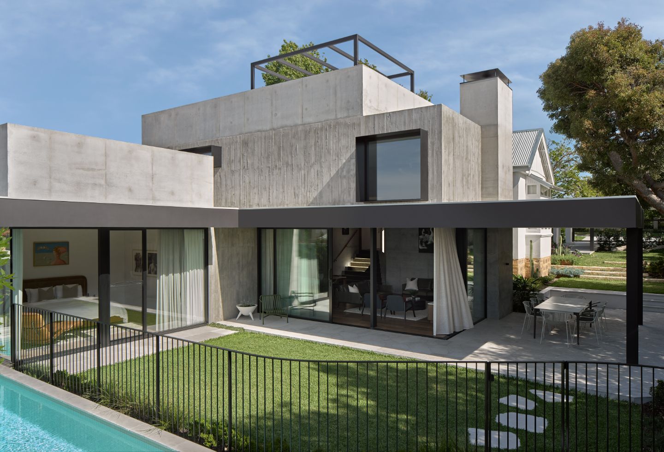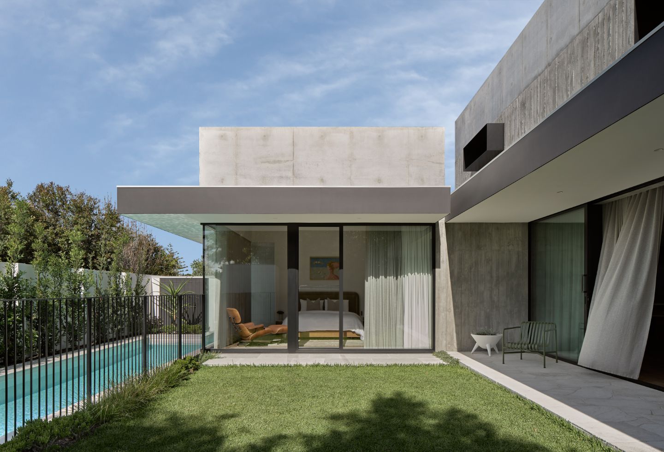Alexandra House by Cast Studio is an amalgam of heritage and contemporary architecture, leveraging orientation and topography to include a measured addition to a federation-era residence in Claremont. The L-shaped intervention — a double-height living, dining pavilion positioned to the north and a single-storey bedroom wing to the rear — reconfigures the engagement with the site, drawing the landscape into the heart of the new living domains.

Having passed through the fastidiously restored cloisters and rooms of the front house, a sculptural concrete stair descends from the restored frontage into a voluminous living space, its permeability delineated by expansive double-glazed sliding doors opening onto sheltered verandahs. Concealed features underpin the spatial strategy, with secondary zones — namely the laundry and pantry sequestered behind frameless concealed doors in the kitchen, prioritising the main spaces and reducing the pavilion to just its dual rooms. Beyond the original structure, ancillary structures — a carport, boundary treatments and a discreet rooftop deck — coalesce within the material framework. The extension, secreted from immediate view, affords panoramic vantages over the undulating terrain of Claremont. A lower passage continues the primary circulation access to the main bedroom wing.
Suggested: The art of adapting with Jane Cameron Architects
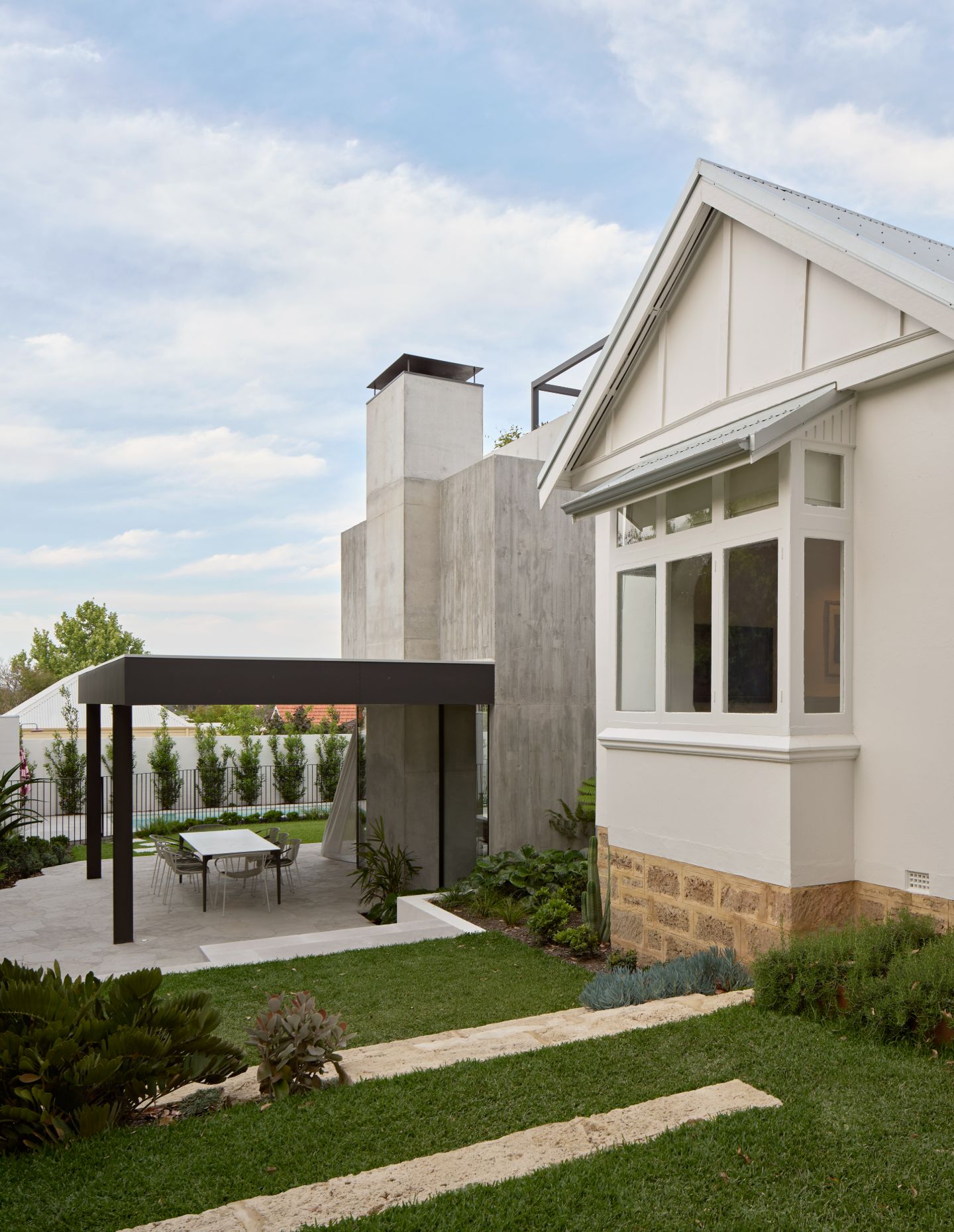
Overhead, planes of white off-form concrete hover with assured restraint, their internal expression giving way to the tactility of board-marked surfaces externally. This material rigour is softened by walnut timber underfoot and across joinery, imparting warmth and contrast to the otherwise monolithic language, further enriched by deep marble accents.
