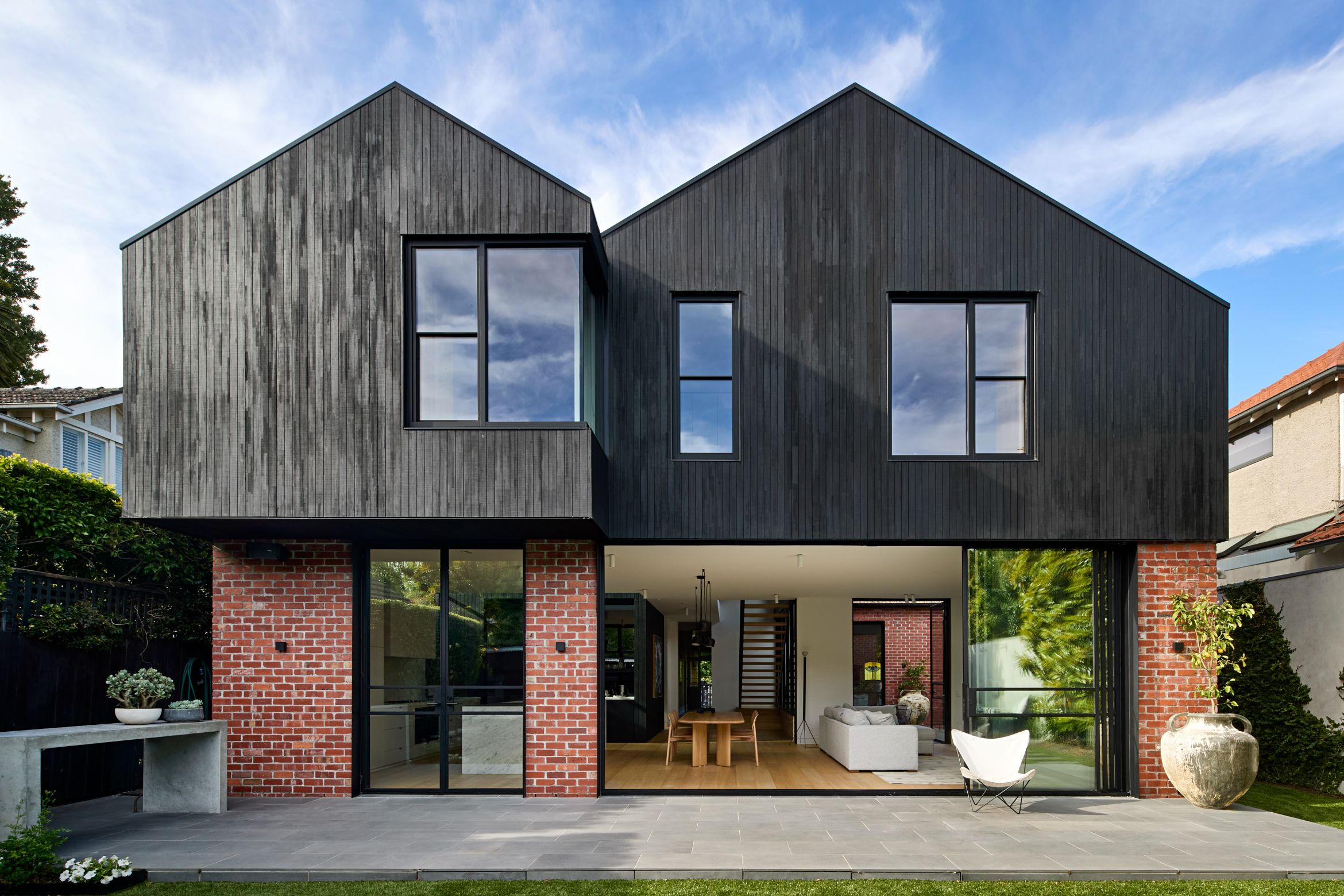Sequestered within the Gascoigne Estate of Malvern East, Central Park Gables by Eliza Blair Architecture navigates between heritage and modernity. Overlaying a contemporary feeling, the residence retains the integrity of the Edwardian frontage while introducing an extension that facilitates more fluid movement.
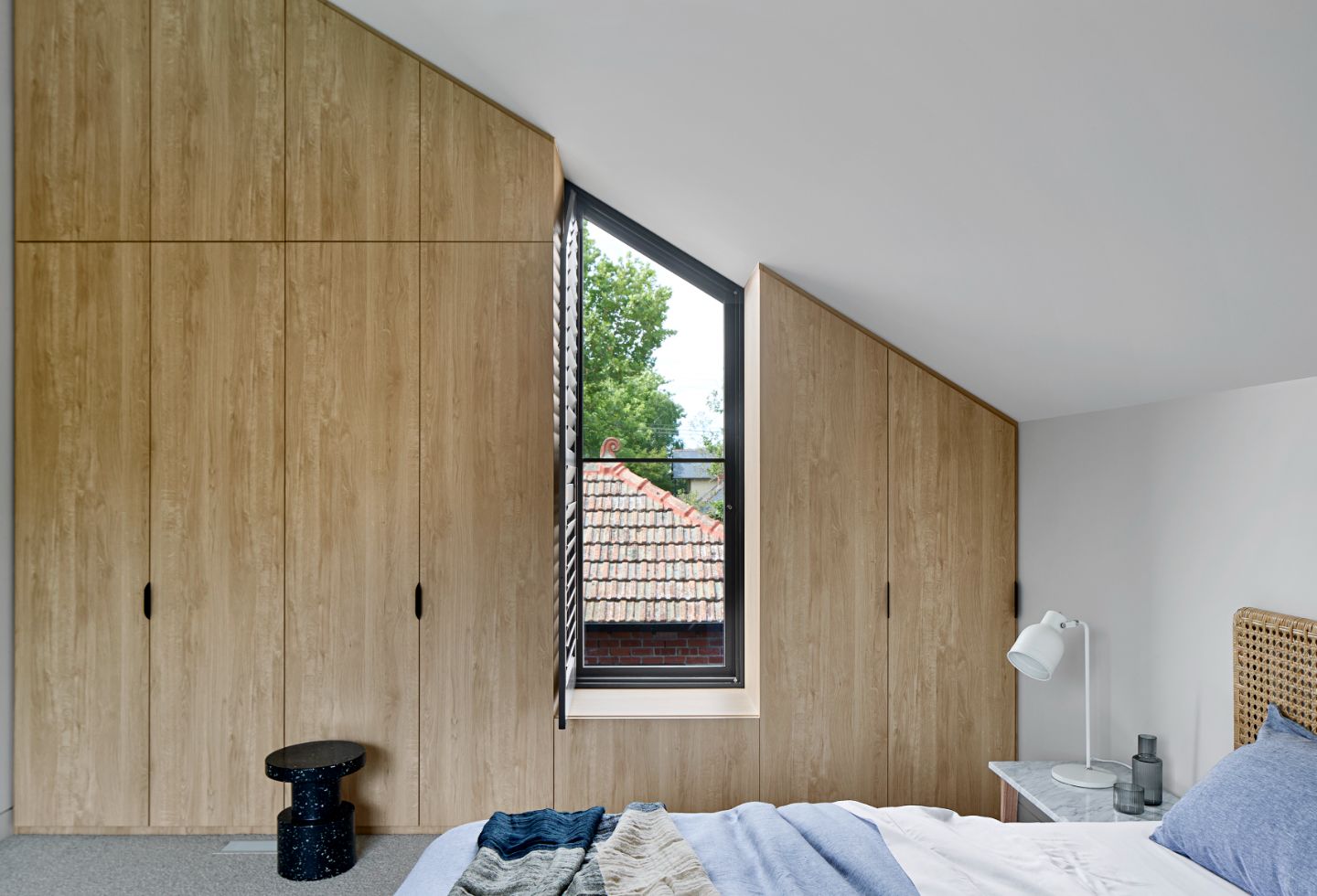
The front portion has been retained and reconfigured, improving its practical use while the architectural features tell a story of its historic past. At the rear, the addition of a double-height atrium acts as a vessel between past and present – a transition between the existing structure and the addition. The cloister provides a visual and spatial link through a centrally positioned courtyard, which then introduces natural light infiltration and cross-ventilation and improves the activation between old and new. Ascending over two levels, a stairwell and adjacent walkway reinforce this connection, integrating the retained 1980s loft with the newly introduced upper-level spaces.
Related: A personal, compact project that takes cues from London terraces
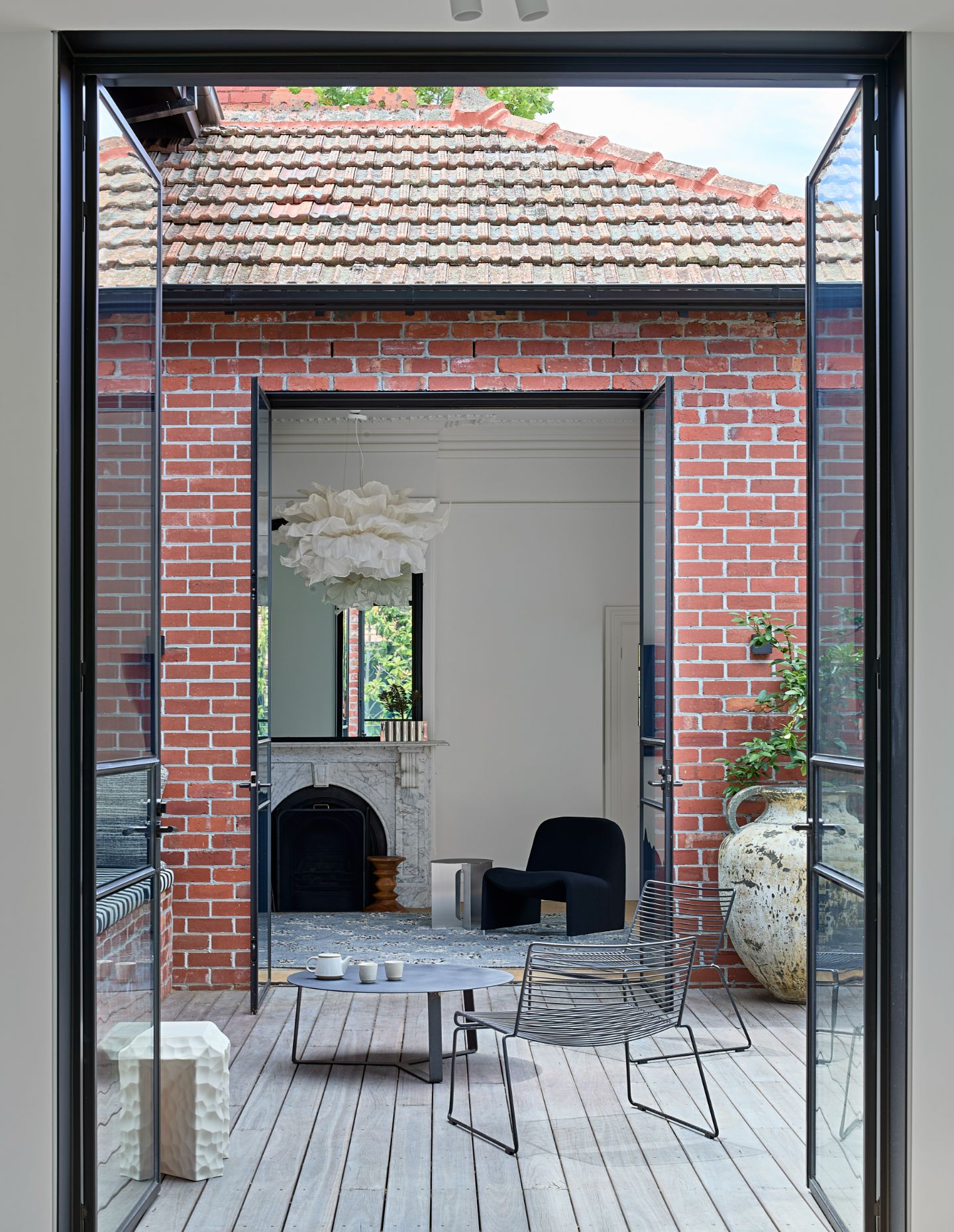
The extension reorganises the internal configuration to respond to the myriad complexities of modern living. Rising to the upper level, a landing is designed as a reading nook and display space leading to two bedrooms connected by a ‘Jack and Jill’ bathroom. Timber-framed window seats offer fenestration of the garden and pool.
The material palette aligns with the original character while outlining the contemporary addition. Recycled red brick references the existing fabric complemented by ebonised steel features and steel-framed windows. The upper volumes, clad in black-stained thermally modified timber, establish a contemporary counterpoint echoing the original roof pitch in a geometric expression. Internally, white walls, grey cabinetry, marble and terrazzo surfaces provide a restrained backdrop punctuated by black accents.
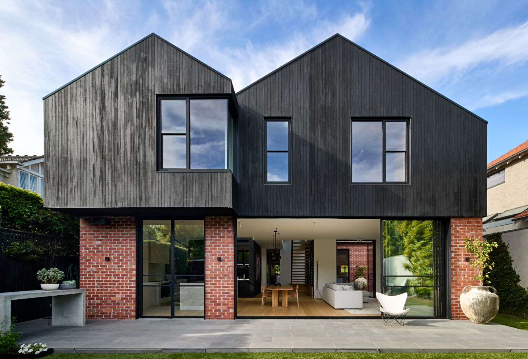
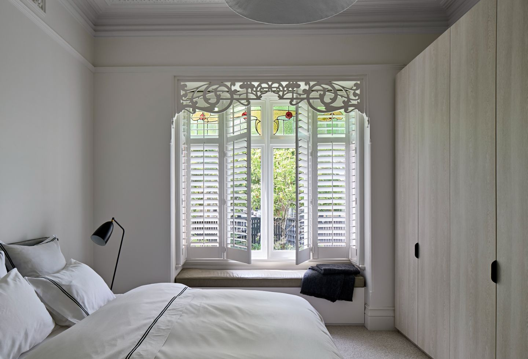
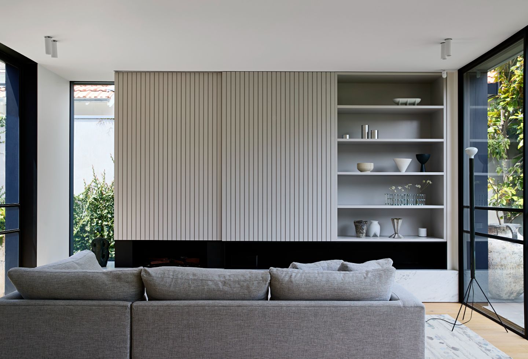
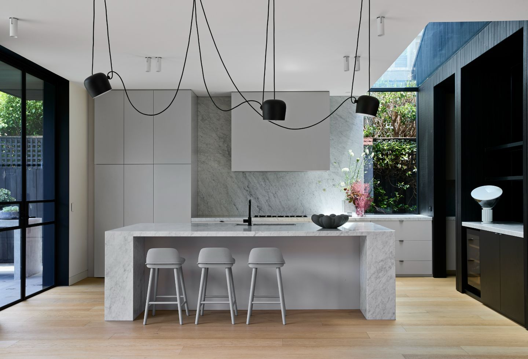
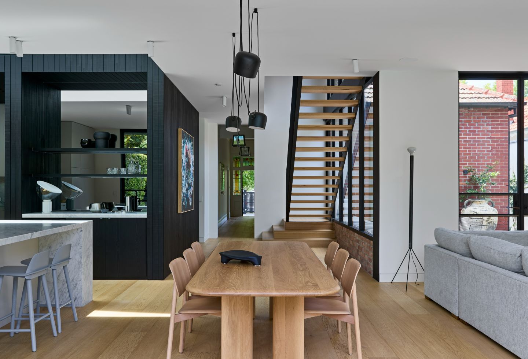
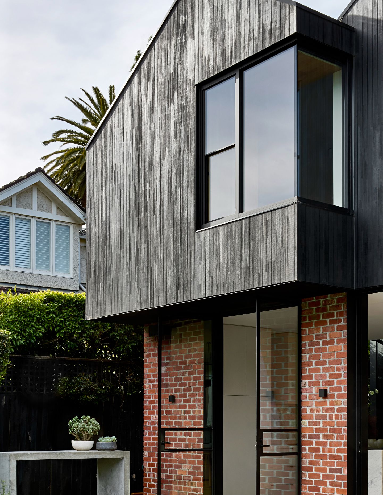
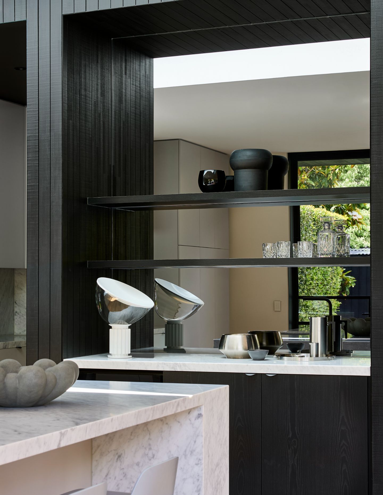
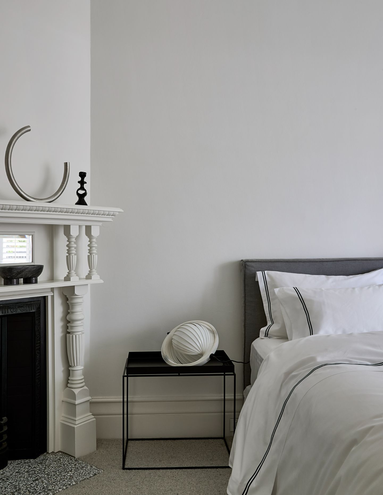
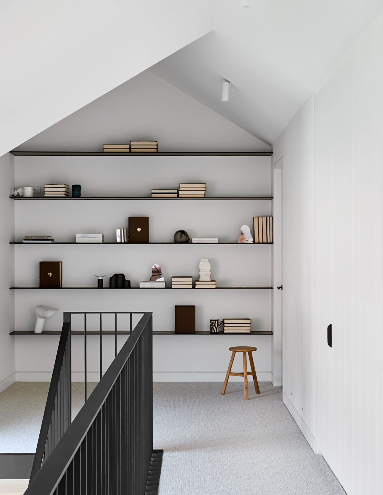
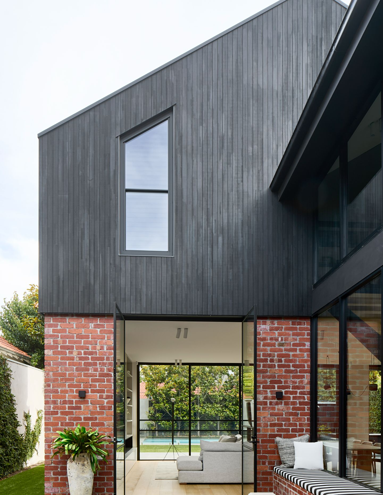
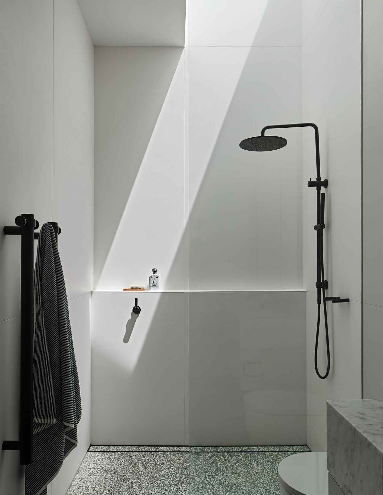
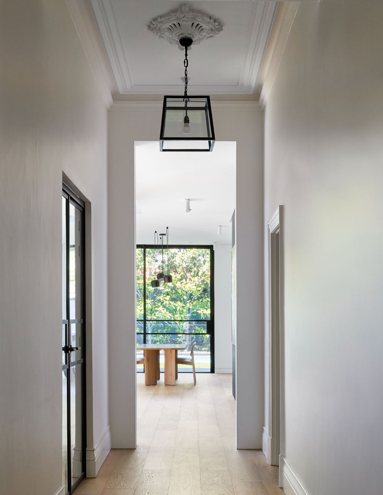
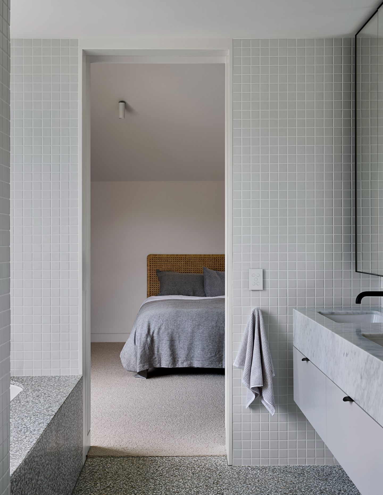
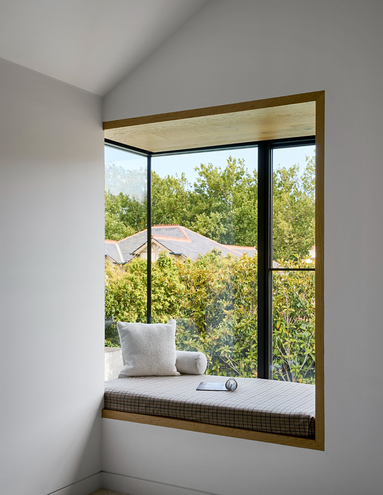
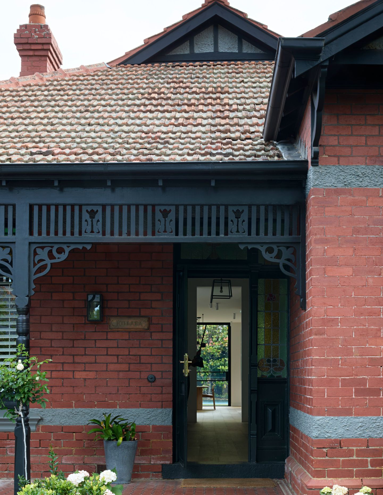
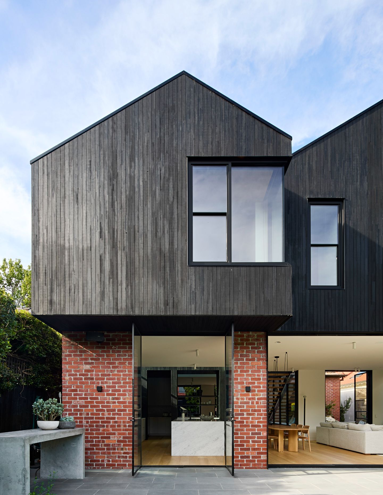
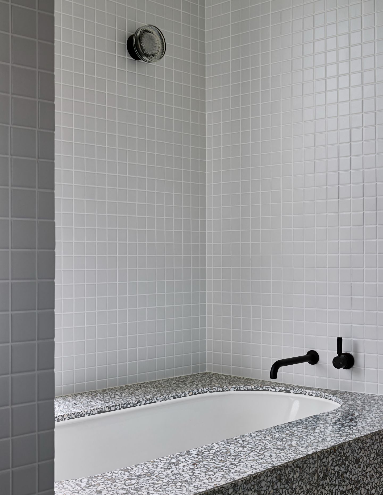
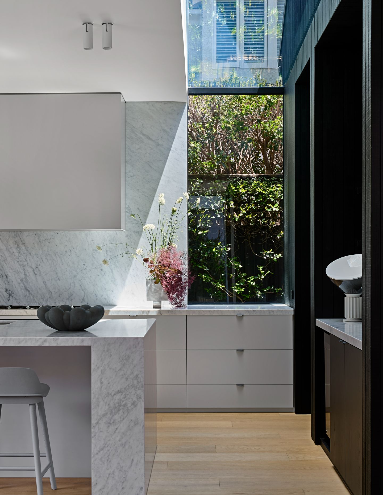
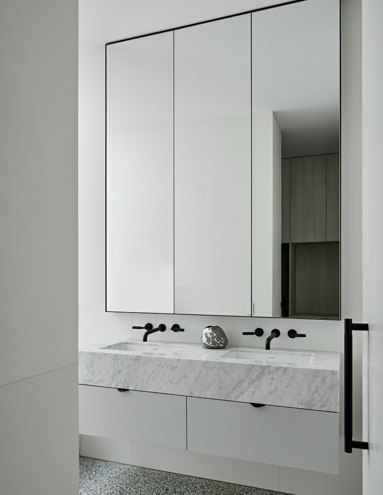
Next up: A residence by BUNSTON where “the significance and history grew as the project unfolded”

