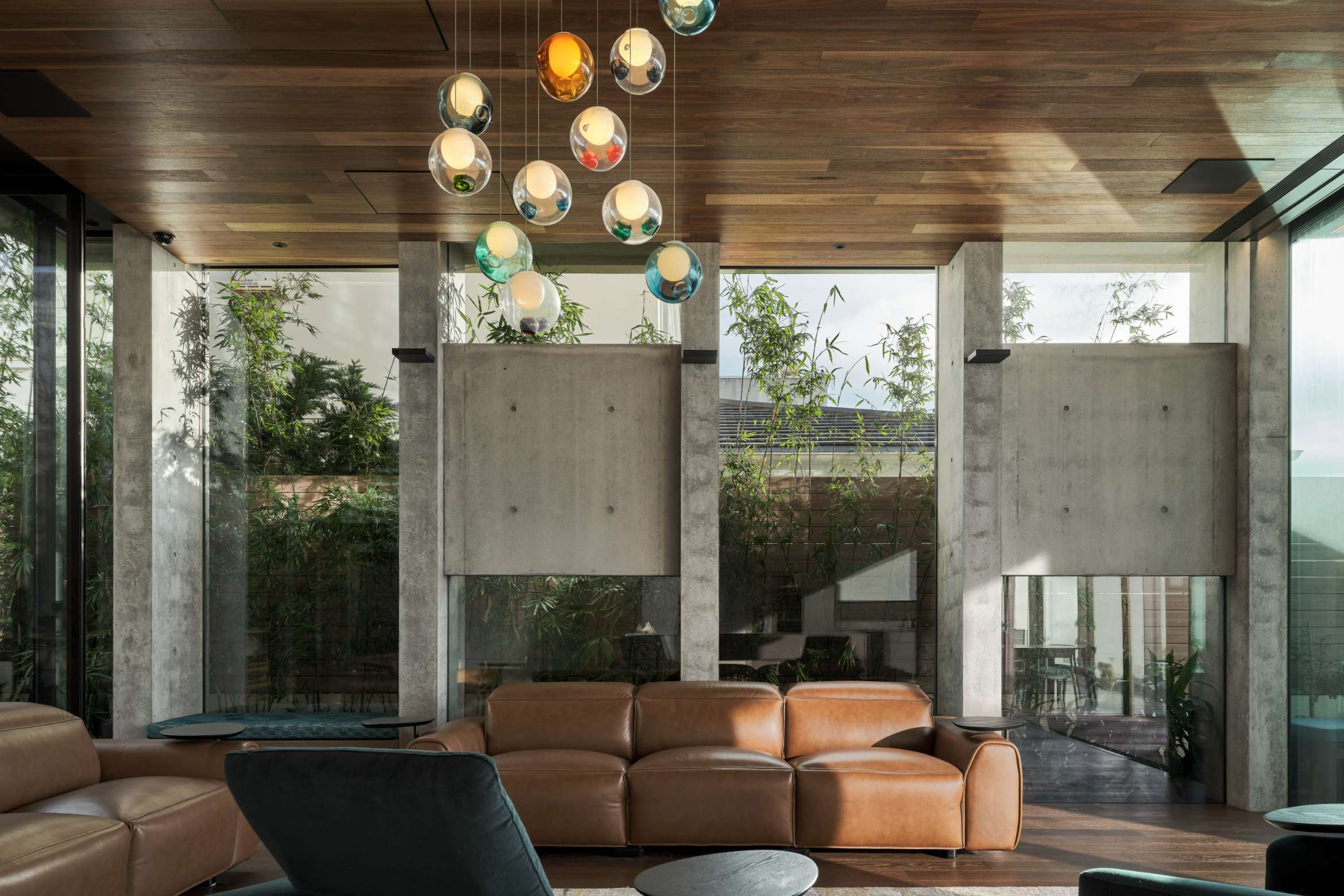The clients of Cliff House are a couple: a tech entrepreneur and his wife, a yoga instructor whose spiritual inclinations influenced several design decisions. After many years in Dover Heights, they longed to live on the cliff face. Upon securing a plot along the exclusive strip, they were introduced to Rolf Ockert. Architect. who had recently completed a residential design in Vaucluse for a mutual friend.
Rolf Ockert. Architect. emphasises the importance of a respectful and responsive working relationship: “There needs to be positivity between the builder, architects and client.” This dynamic is imperative for achieving strong results. The level of client involvement can vary; for instance, in the Cliff House project, the client initially had a proclivity for a hands-off approach but became more engaged as the project progressed.
The couple were reserved with their design brief, instead wanting the design to complement the surrounding context and foster a connection with the verdant views. “They provided a basic framework, but nothing surprising. It was a house I developed with them, for them,” explained Ockert.
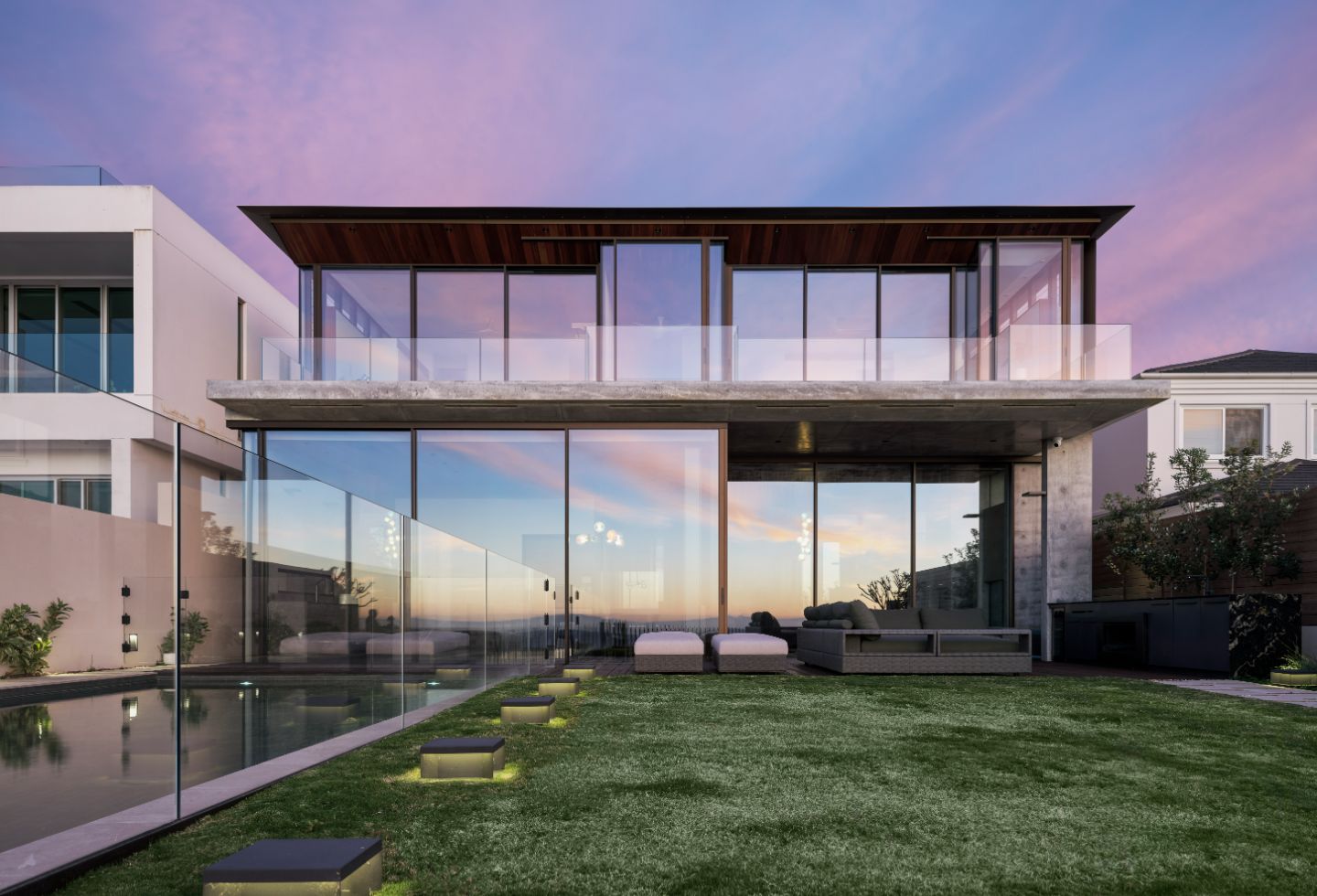
The site itself played a pivotal role in shaping the architecture. It served as both a parameter and a source of strength throughout the design phase. For instance, the depth of the pool varies according to its proximity to the house, with the deeper end situated closer and the shallow end positioned further away, in response to the cliff’s overhang. The home was carved into the precarious site and set upon two levels. The scale and levels of the house oscillate and slightly emulate the typography of the precipice.
The entry inclines from the streetscape, leading above a lower-level garage and multi-purpose room. This level features a bedroom, media and study space. From here, the main living area steps down toward the garden and cliff. The living area is encircled by densely planted sections, offering privacy and an outlook to the sea. Ockert himself likens it to being aboard a ship, with evaporative cooling and an adjustable façade enabling the capture of natural sea breezes.
The kitchen and ancillary pantry are positioned adjacent to the living area. Above the pantry, space is utilised to house necessary equipment without impacting usable floor space. Upstairs, four bedrooms occupy the house’s corners, with a study offering an ocean view. Skylights flood the bathrooms with natural light, and a large void space visually connects the upper and lower levels.
X marks the spot at dramatically situated Ravine House by Rolf Ockert. Architect.
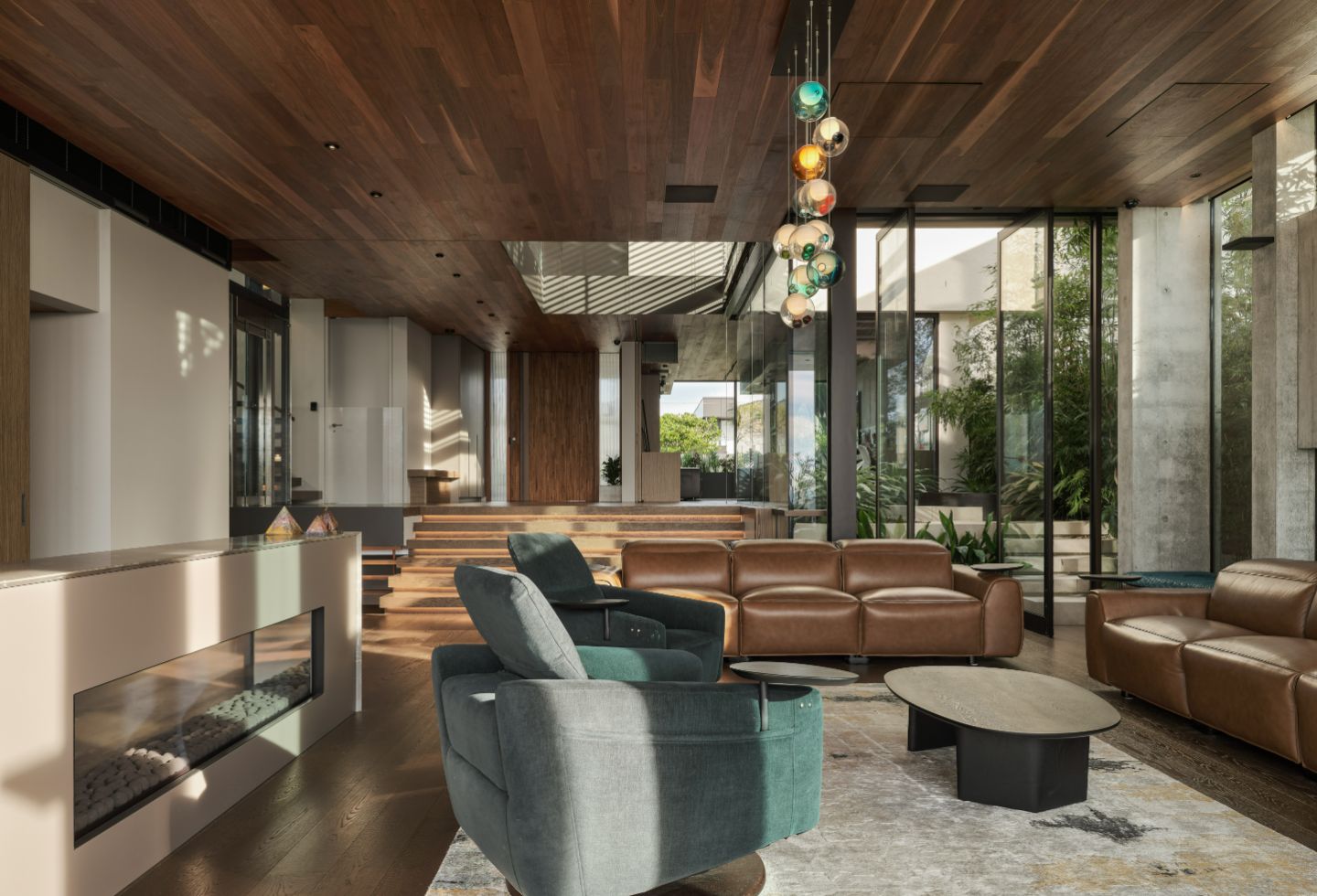
A large deck off the living area and kitchen connects to the garden and pool, flanked by a BBQ area and external fireplace for maximum comfort during the shoulder seasons. Exposed rock at the eastern edge and open stainless-steel rods for the balustrade offer a visual connection and energy flow with the ocean.
Ockert recognises the gravity of working with such a setting: “I have worked on a few ocean-front projects; I am quite experienced with them. However, this project was extreme in terms of the impact, particularly the winds, had on the structure.” To achieve slenderness in the feel of the design, despite the enormous structural requirements was quite a feat. “I worked with an engineer who understood what the architecture was about,” he adds.
The material palette serves both aesthetic purposes and structural advantages. Moving to the façade, the external material palette is minimal, as there were very few selections that could withstand the tumultuousness of the external elements, such as corrosion and salt. Cliff House is enveloped in a high-grade concrete, selected for its durability and longevity. “There is a lot of embodied energy in the concrete, but it also ensures the house will stand for years which, as a result, makes it energy-efficient.”
Regardless of the picturesque position, there is an unduly frightening aspect to the openness and endlessness of the ocean, particularly at night. As open as the house is, with excessive glass and vistas orientated towards the ocean, the house needed to serve as a shelter and radiate warmth. “I had the image of the house in quite warm colours – there is a lot of dark bronze and anodised aluminium for instance.” The warmer tones counteract the eeriness and depth of the ocean.
The geothermal heating system at Cliff House was advantageous and needed to be handled very carefully on the precarious site. “As a consequence of that system, there are no outdoor units for air conditioning or cooling systems, which is great for reducing noise and corrosion,” says Ockert.
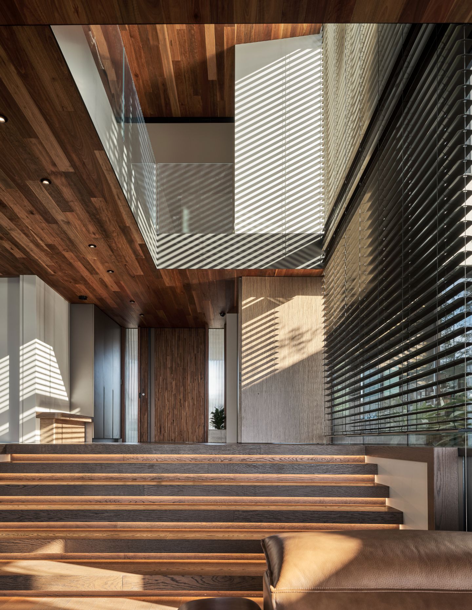
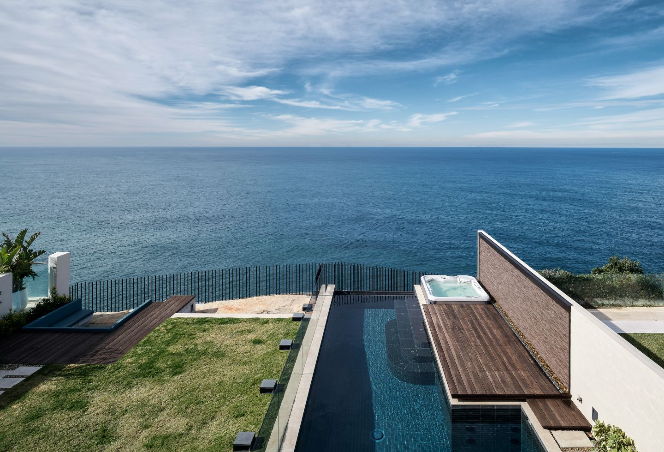
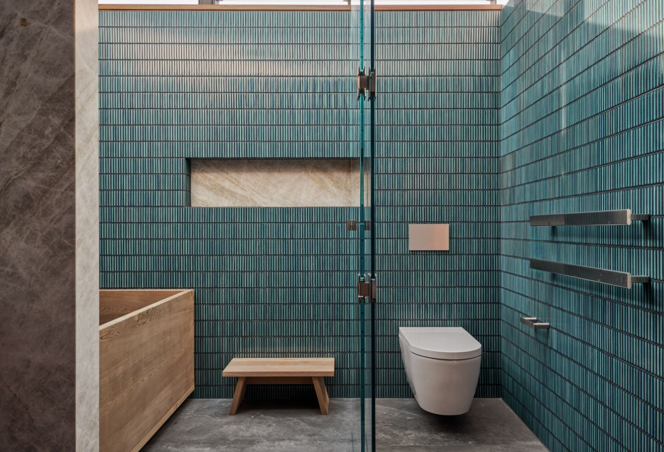
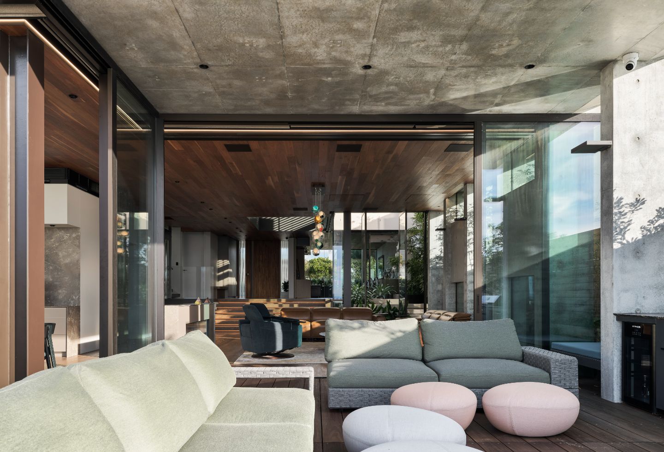
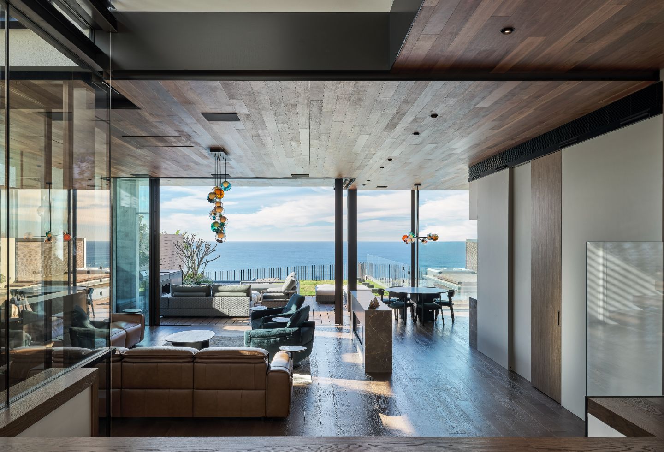
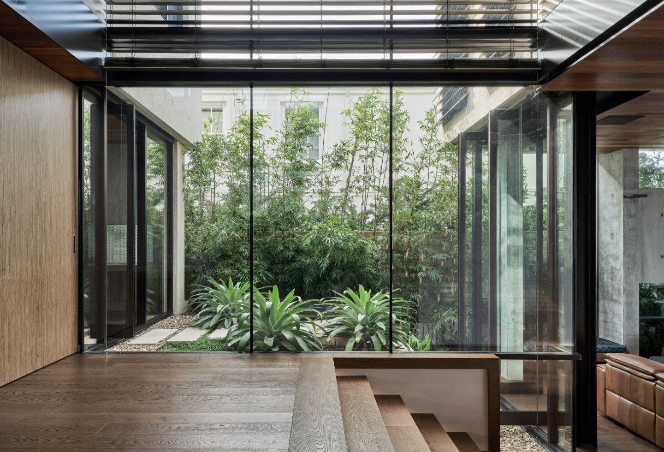
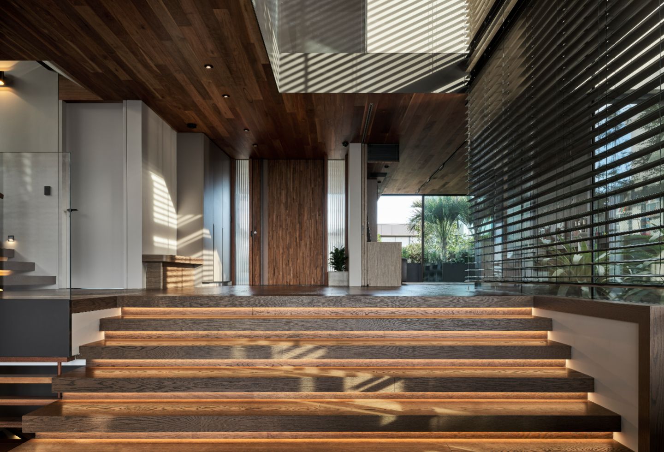
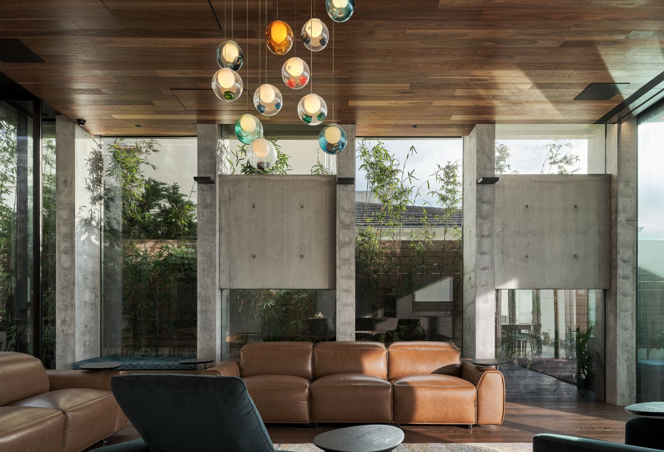
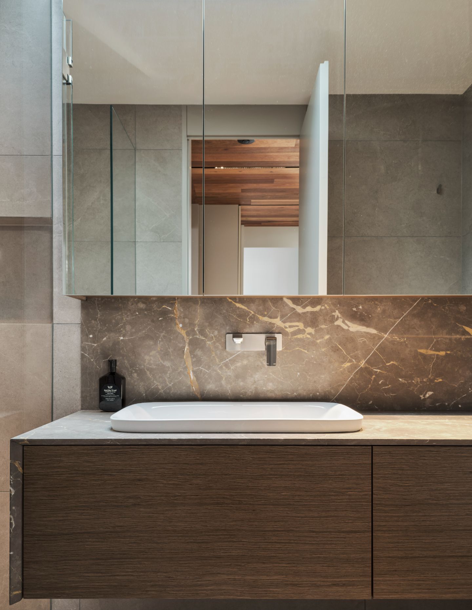
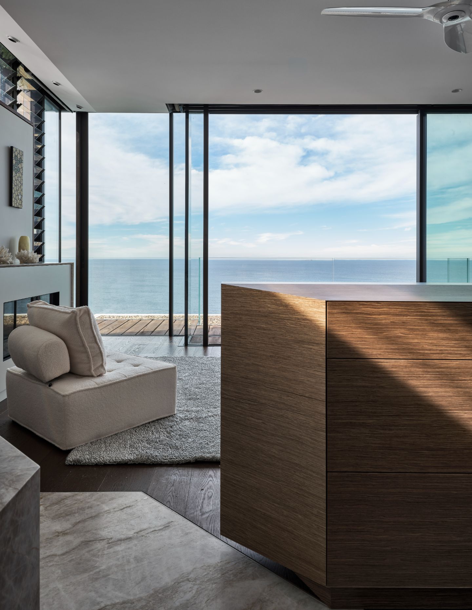
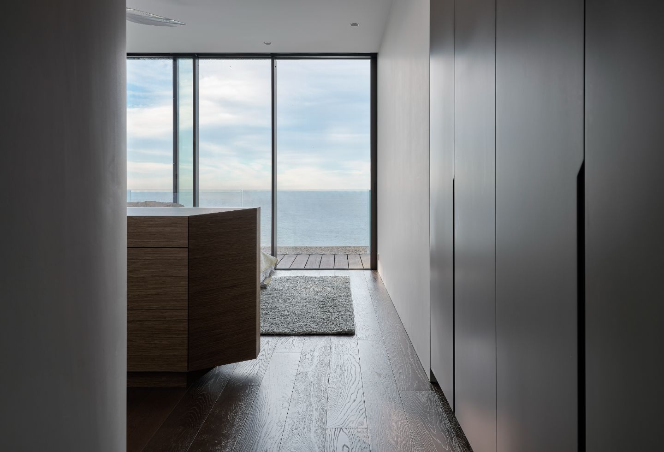
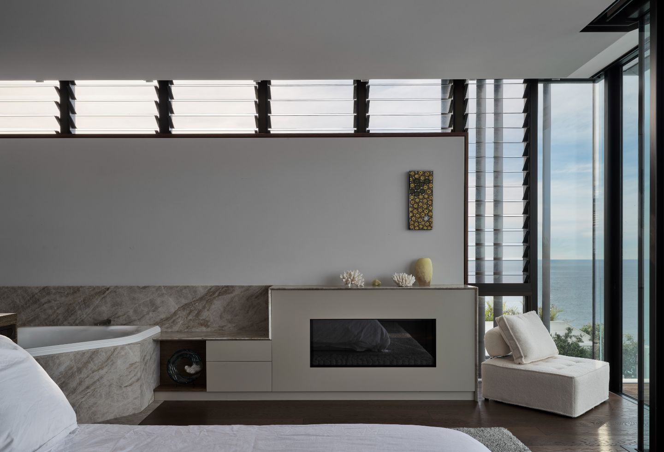
Next up: Environmental stewardship off the grid with Gardiner Architects

