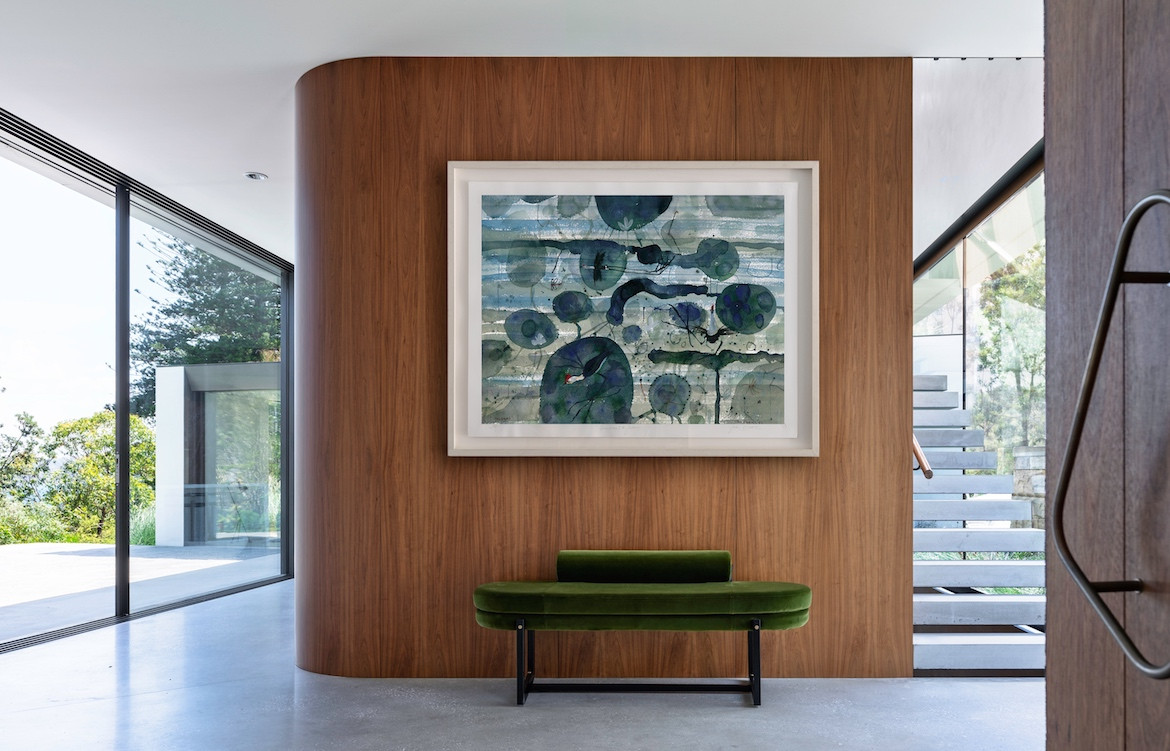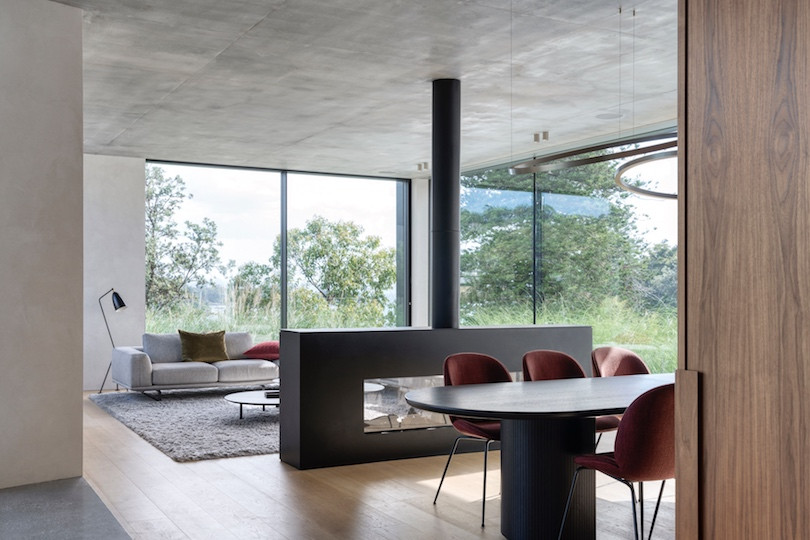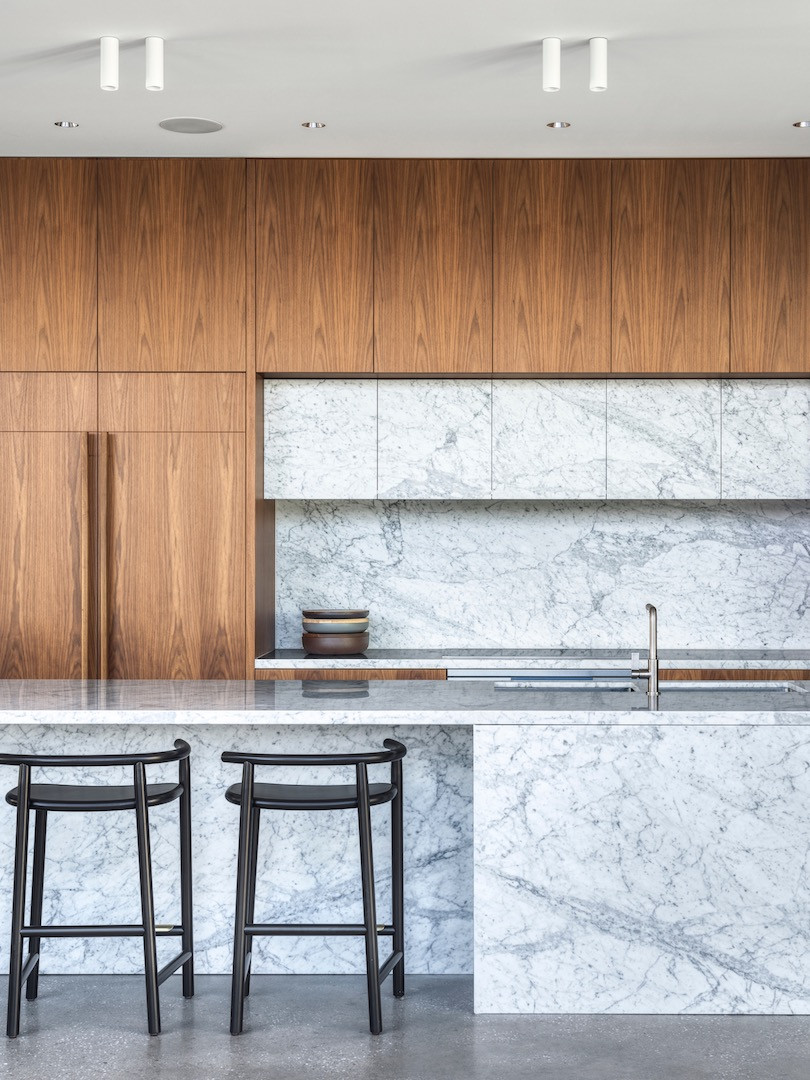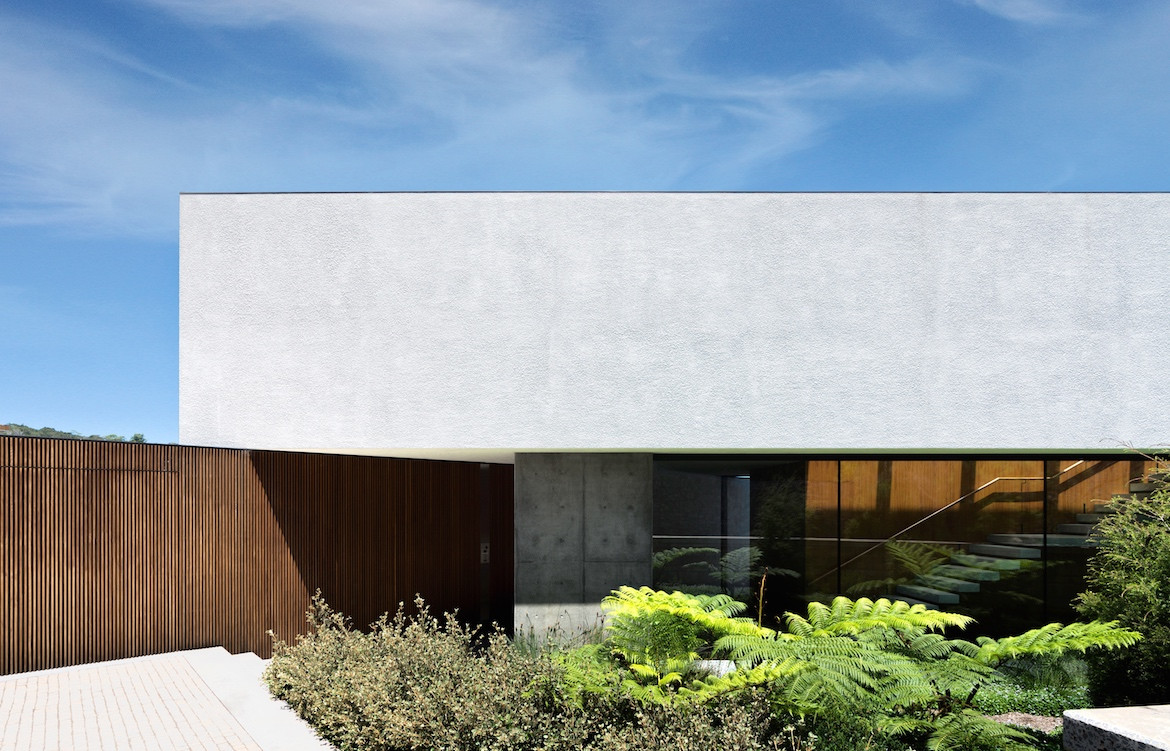Collins Beach House is a harbourside home by Tobias Partners that sits perfectly in the landscape, while every detail inside has been custom-built.
With every project comes the chance to design something special, an opportunity to create a significant response to and for people and place, and the recently completed Collins Beach House in Sydney by Tobias Partners defines fine and thoughtful design coupled with sophisticated living.
The architect and client journey began some five years ago, and the build of the 580-square-metre home was two years in the making. With a site that was originally two, and also included a water easement, the boundaries and landscape parameters presented unique challenges when designing the concept.

The brief from the clients to lead architect, Matthew Krusin, principal at Tobias Partners, was clear: privacy from and to other homes, a seamless inside/outside lifestyle, a place that was ‘effortless’ in style and connection to the bushland that surrounds it. The result is a truly one-of-a-kind home that embraces all of the requirements and does so with ease and grace.
Collins Beach House is defined by three volumes that fully explore and capture the site: two sit at an angle to each other on the ground level, while another floats over the top to create a void.
The floorplan of the house is masterful. The garage, guest suite and rumpus room are grouped at the eastern end of the ground floor and the powder room, living, dining and kitchen reach to the western perimeter. Beyond this is the pool at the side of the entertaining areas, as well as an expansive terrace that brings the outside into the kitchen in the middle. Above are the sleeping quarters with main bedroom suite, two further bedrooms and a bathroom and a living room and study.

While views abound and change with orientation, there is the opportunity to enjoy a panoramic vista from upstairs and more intimate water views and the natural landscape at ground level.
This is a home to relax in, where the outdoors merges with inside and the semi- bush landscape creates a haven that both embraces and contains the residents. With no fences, and a council reserve adjoining the site, the local fauna is free to travel where and when they please, and this of course adds to the great pleasures of living in this location.
Mindful of fire regulations, the design has a concise and robust materiality of masonry, rendered and textured concrete, marble and blackbutt timber that also informs the colour palette of white, warm honey tones, greys and browns with accents of black.
One of the initiatives of the design is the integration of hidden fire curtains, which are set into sloping steel portals that present as an ingenious solution to the necessary fire safety regulations.
This house is effortless in its design, the formulation of the floorplan, the articulation of space and use of voids and the expert resolution of the interior design. Not to mention the curation of the outside vistas and the visual connectivity between all of the spaces within the home.
Bespoke joinery has been included in every appropriate space. For example, cabinetry in the living, kitchen and bathroom areas are presented in a form that adds elegant detailing and functional finesse.

Collins Beach House has it all with superb craftsmanship, a nature-filled environment and those fabulous water and harbour views, coalescing to give great happiness to those who live there.
On first impressions the design of the home appears to be simple and straightforward, however, the site and situation created design challenges and a complexity that has been expertly refined by the architect to achieve a pared-back purity.
As Krusin explains, “To be able to take all of that complexity and distil it into something that works effortlessly with a sense of joy at the end sums it all up for us.”
Indeed, achieving what is never an easy feat, this home is a place of respite and relaxation, where the man-made world meets and co-exists in harmony with nature – all with such effortless elegance.

