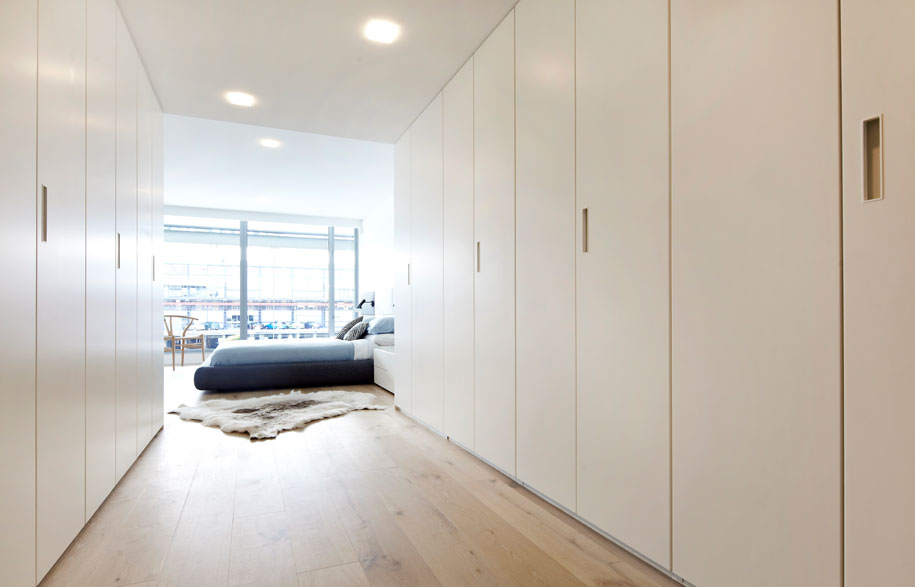The Poliform design team overcame the challenges within the existing floor plan of the apartment which included restrictive structural columns, bulk heads and staircases to create a design that is flexible and still provide the client with the dream home they envisaged.
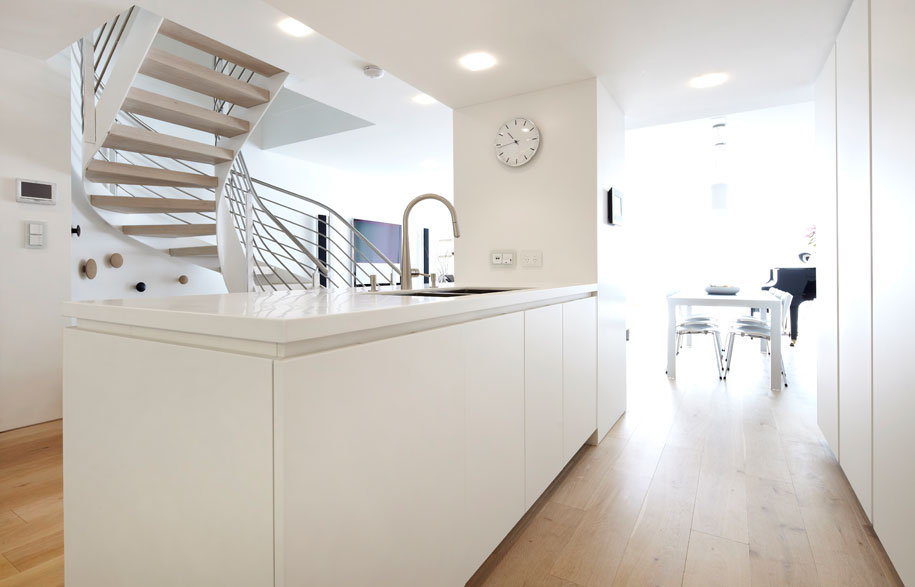
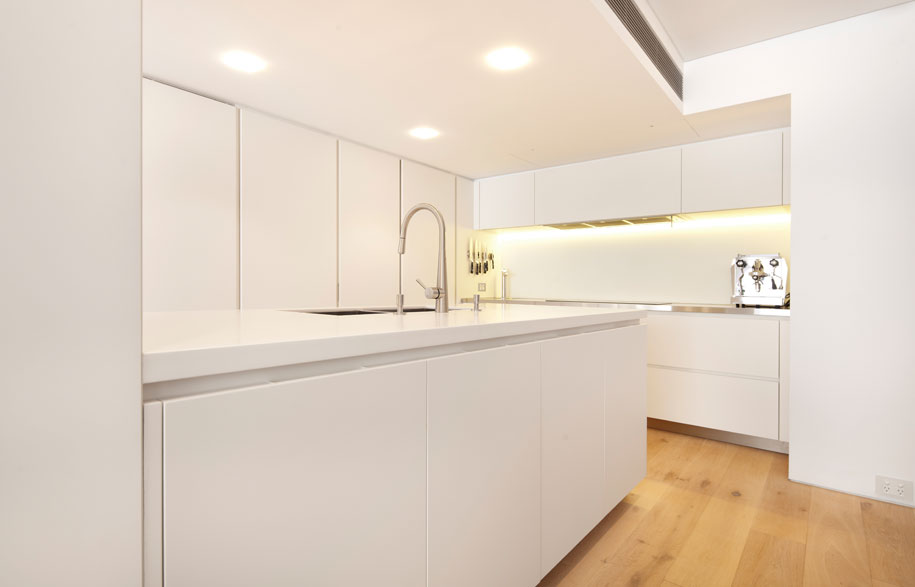
The Matrix kitchen sees a highly customized joinery solution which included the specific brief to incorporate a hidden service area and wine fridge into the design. Cupboards were included in both sides of the island bench to allow for additional storage and pocket door units were placed on an appliance cupboard for everyday items such as toasters to be neatly closed away.
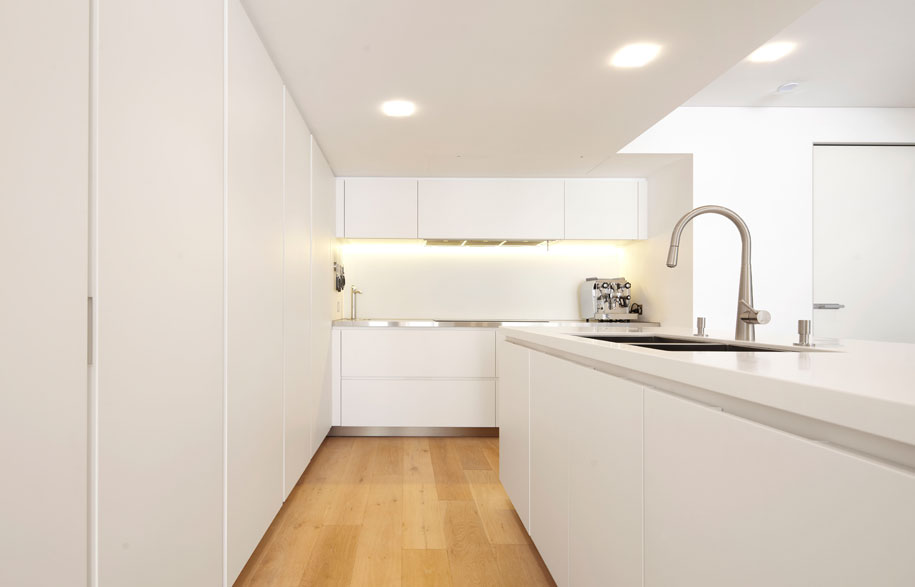
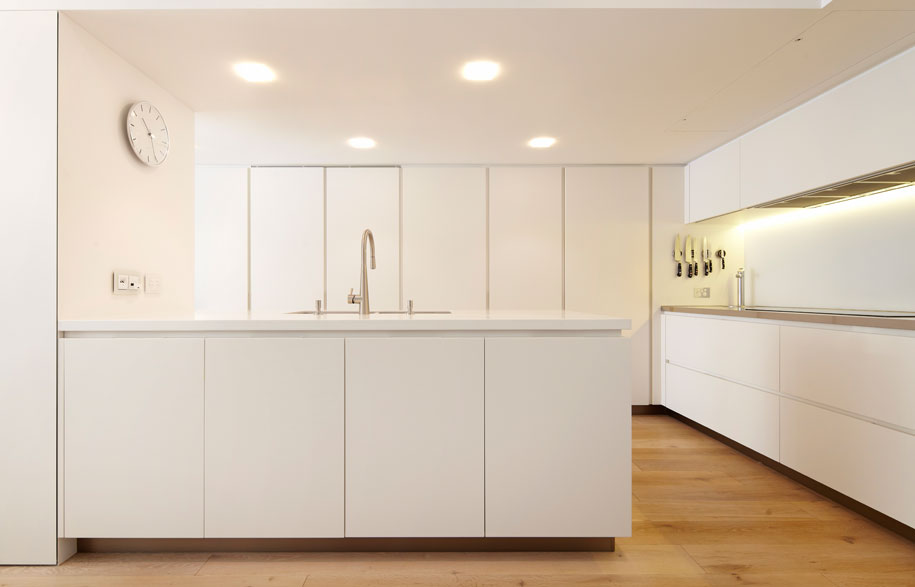
The Living room is home to the Sintesi Entertainment system and a desk area which is ideal for a busy family.
Within the bedroom the Dream bed by Marcel Wanders elongates the room with low panels to allow for the lower ceiling heights of the apartment. While the light switches were retrofitted into bed panels as a functional, custom design for the bedside lights.
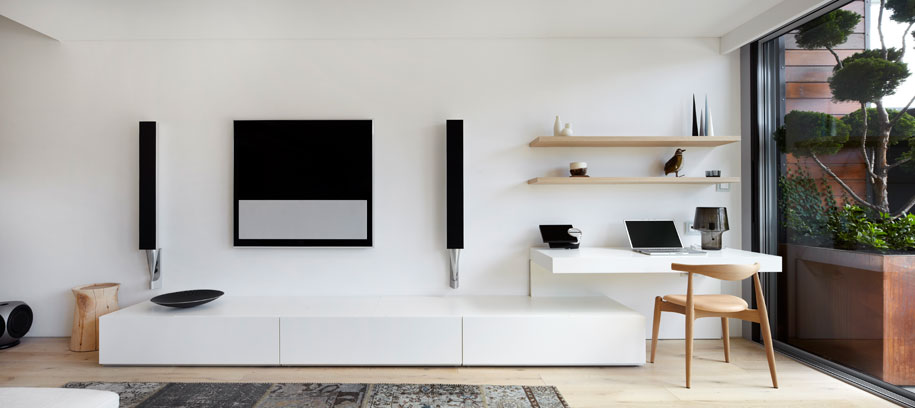
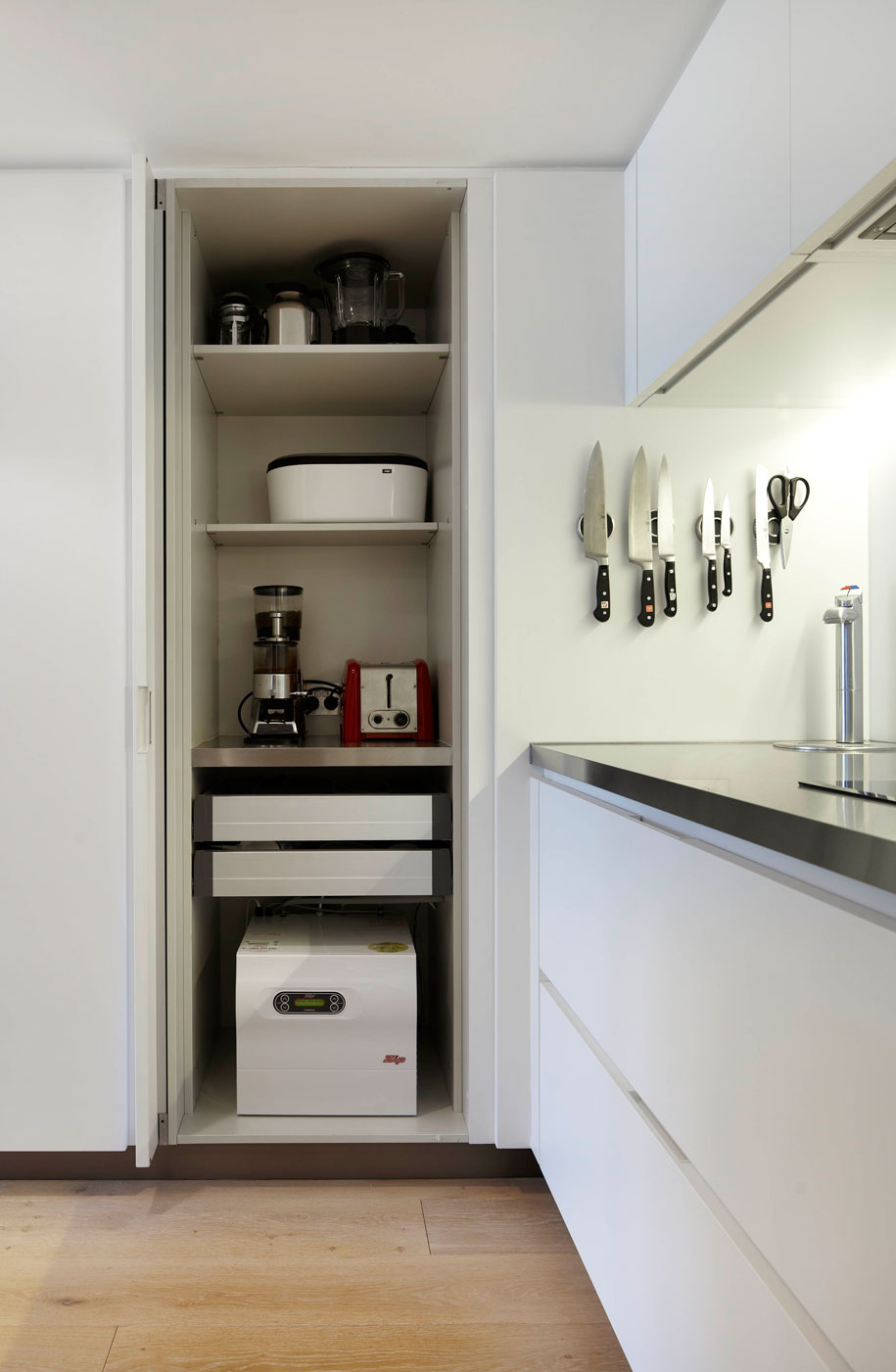
Another example of thorough planning and clever design is the New Entry Wardrobes. Built around the existing bathrooms and services, Poliform concealed a duct by incorporating a false wall which blended seamlessly with the rest of the wardrobe, as well as access panels installed in the top of the robes for the existing services.
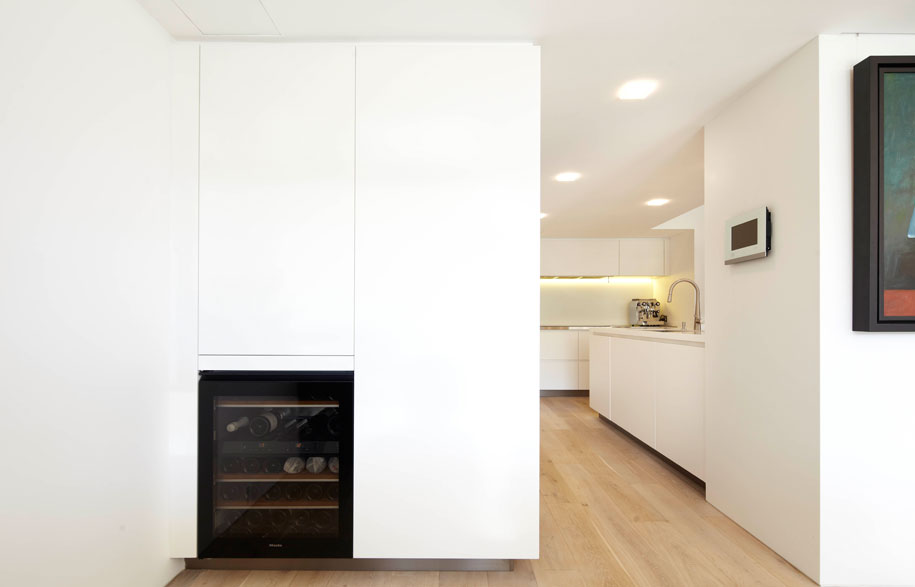
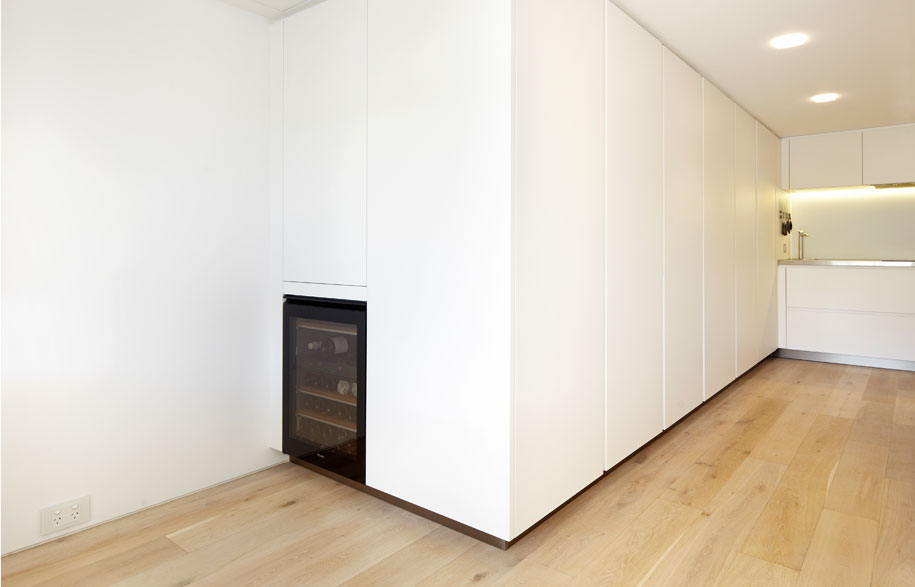
Poliform
poliform.com.au

