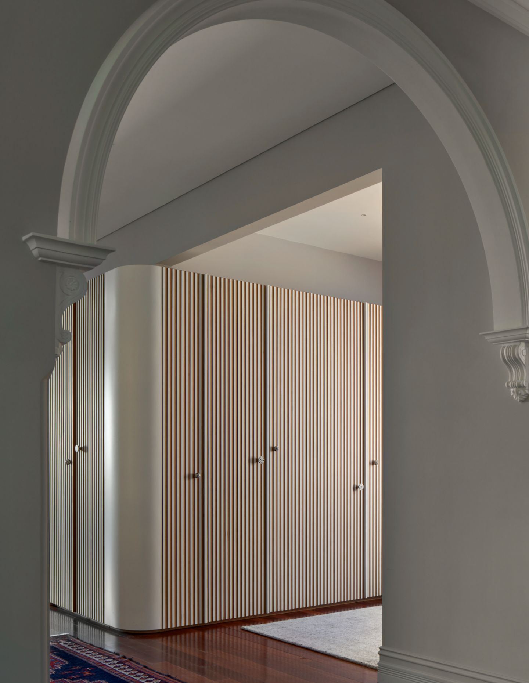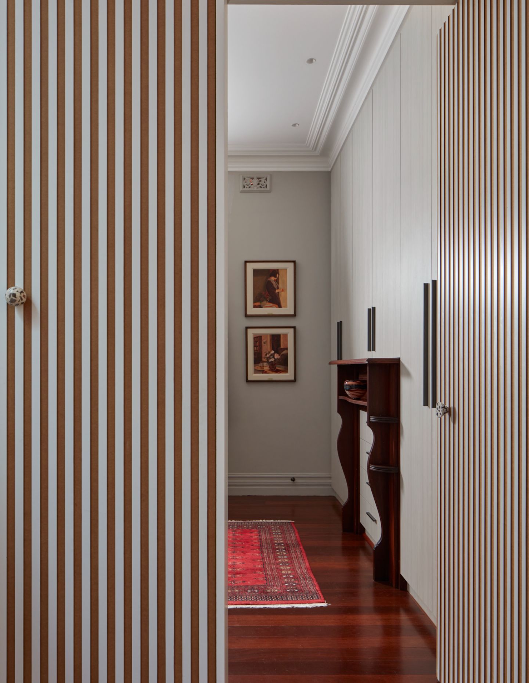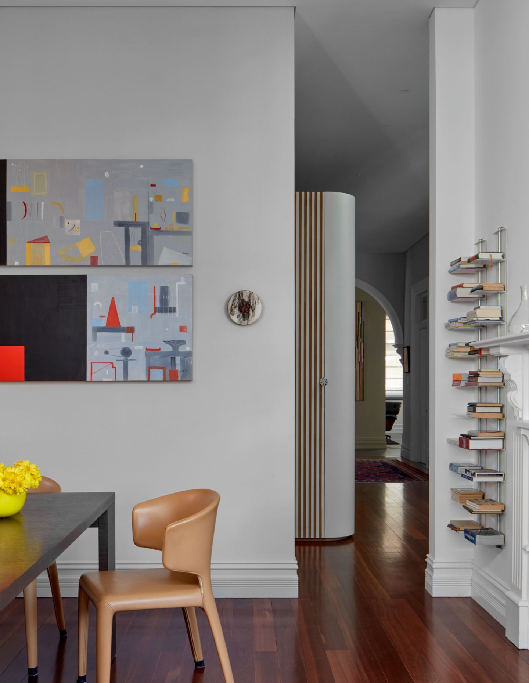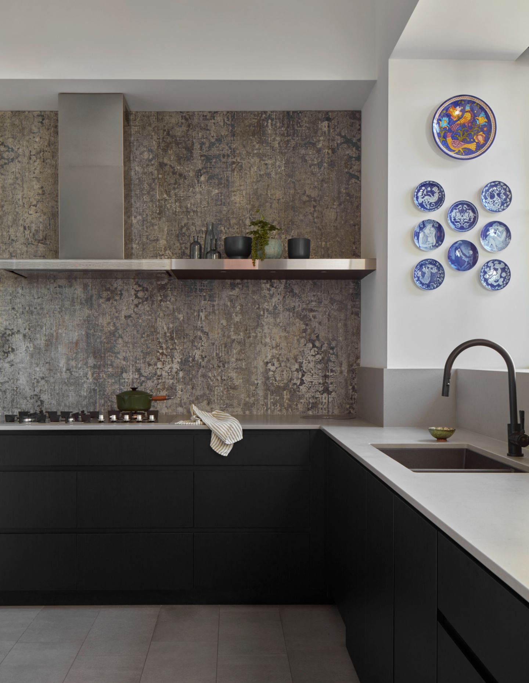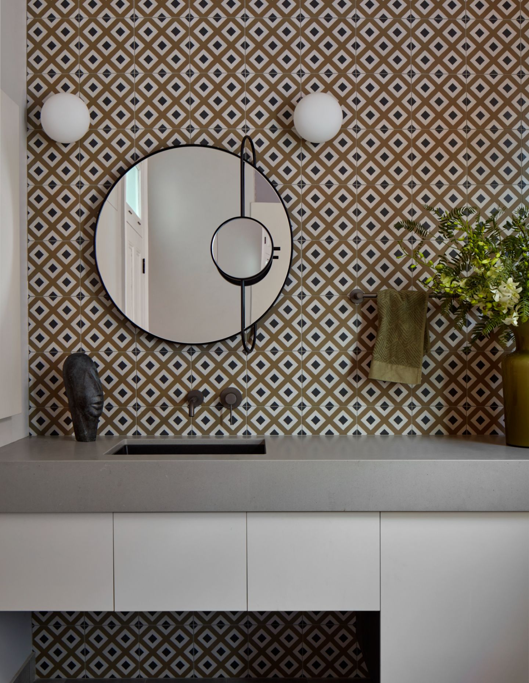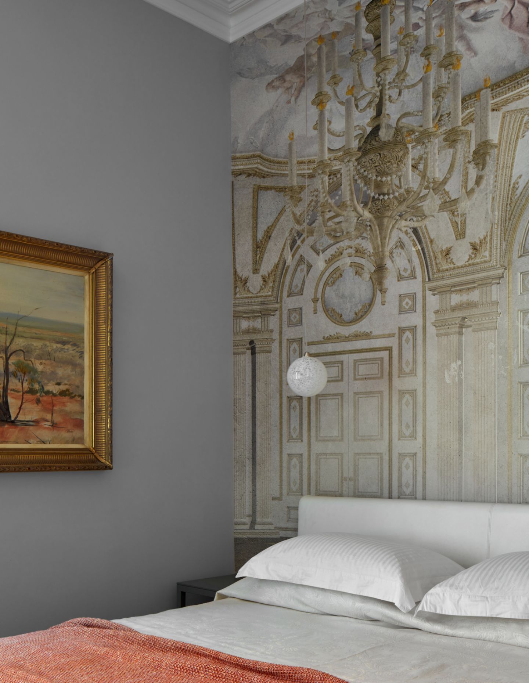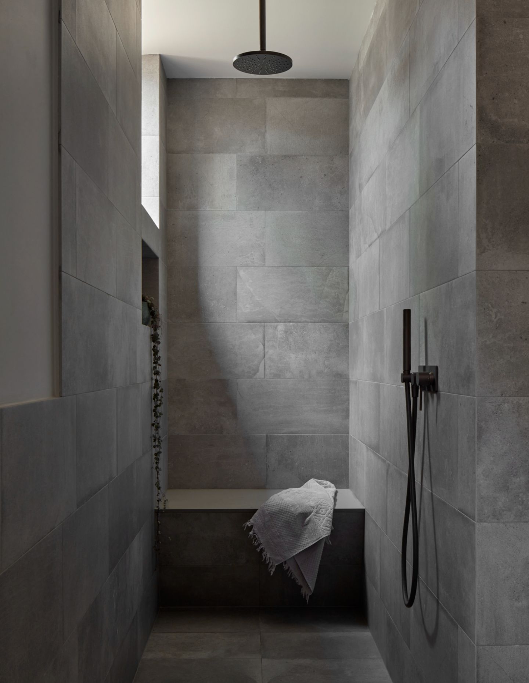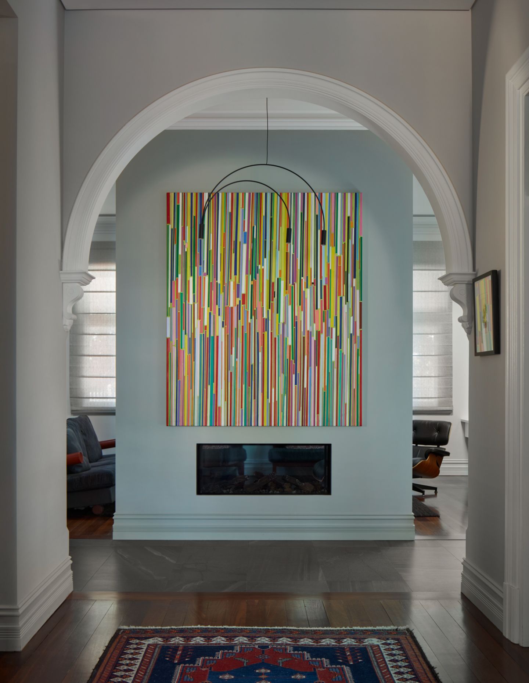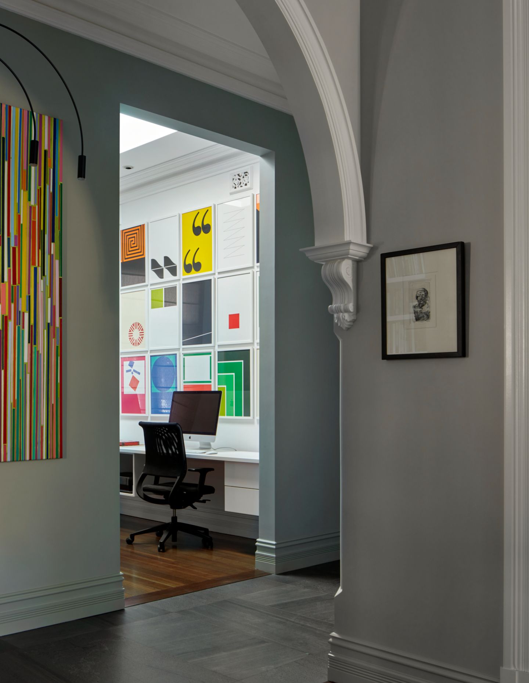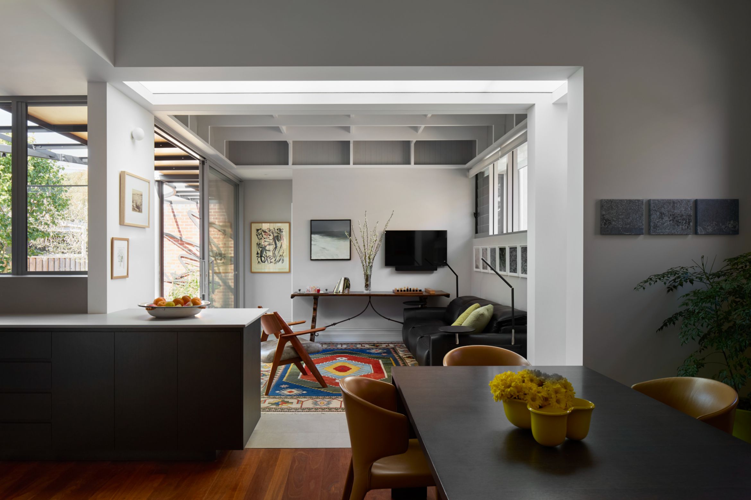In the heart of the heritage precinct of Subiaco stands Rawson Street House, a confluence of early 20th-century Queen Anne architecture and incisive contemporary intervention. The residence, remodelled by Daniela Simon of Sodaa Architects, amalgamates a respect for historical with the necessities of modern living.
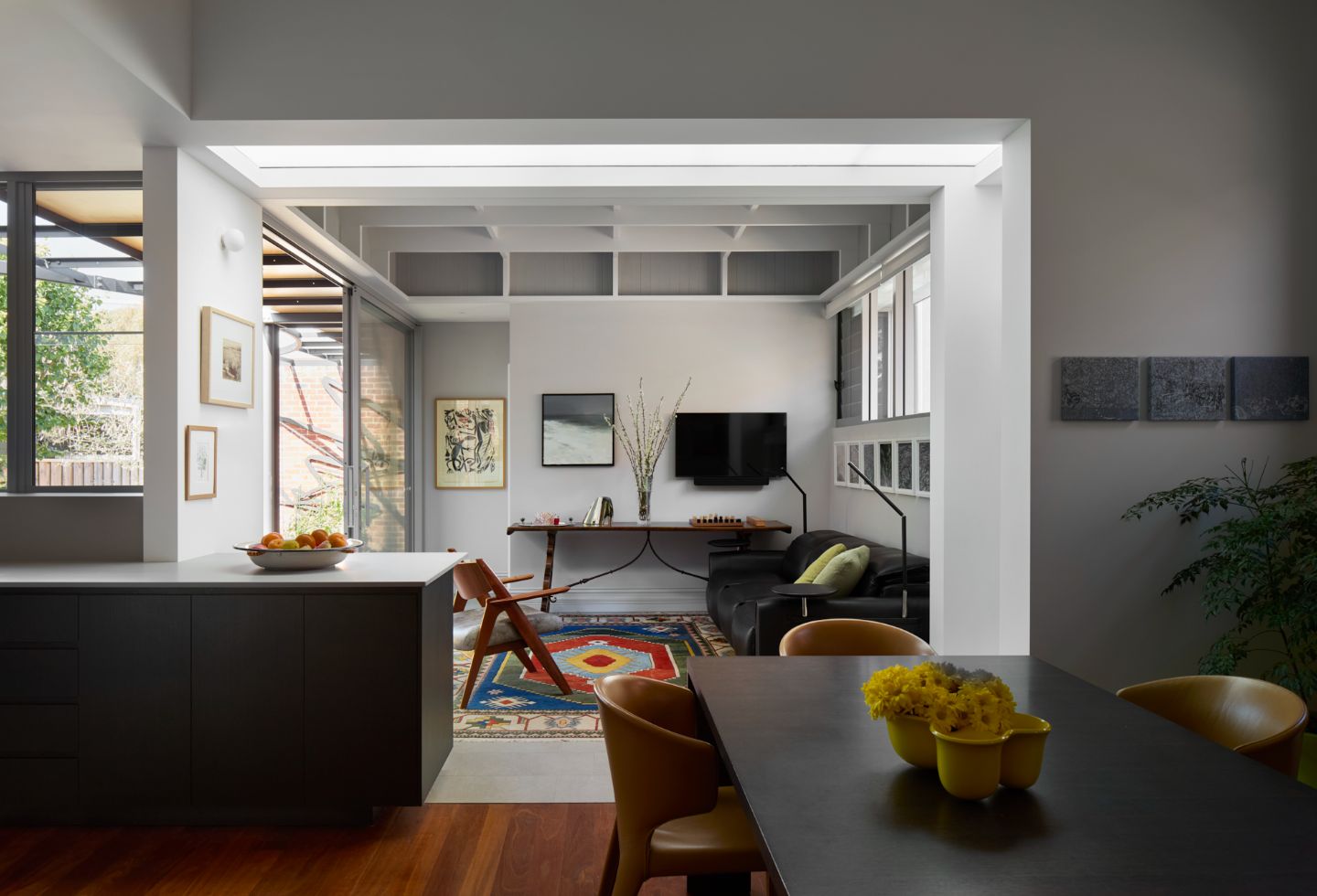
The reconfiguration retains the internal rigour of the original layout while introducing a luminous centre and a spatial fluidity that repudiates the confinements of its erstwhile form. The removal of the central wall liberated the plan. Bricks were cannibalised into the materiality that makes the garage and a courtyard – their weathered patina a witness to the provenance.
This is a home anchored by a cloister that acts as a gallery, serving more purpose than mere functionality. Instead, it beautifies the home. Once a shadowy liminal passage, the gallery functions as a canvas for the owners’ art collection and hints at the spatial nuances of European apartments.
Related: Kensington House by Sam Crawford Architects
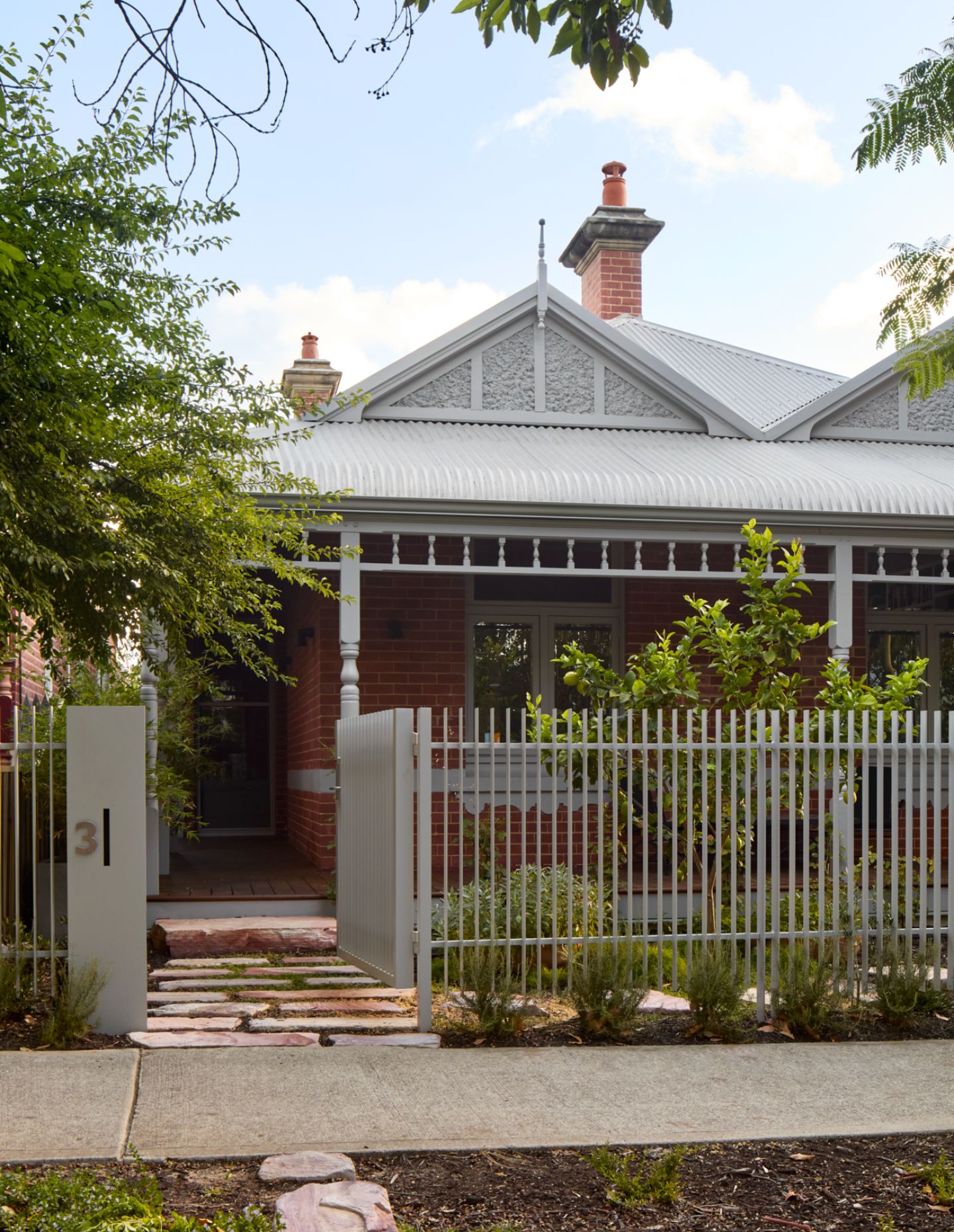
The floor plan, bespoke to the quotidian and daily routines of its retiree occupants, is configured around the nexus of the courtyard. The three bedrooms, dressing room and multipurpose living space flow with measured deliberation, while the open-plan kitchen-dining-sitting room comprises the central courtyard — now a vegetable garden — as its verdant heart. The design balances privacy with conviviality, ensuring spaces for introspection coexist with zones primed for entertainment. Muted light, soaring ceilings and microclimatic innovations accompany the whole.
The façade has been entirely preserved, with its chimneys remaining intact. Now suspended on steel structures within the roof space, they no longer fulfil their original function. Contemporary features, including built-in furniture and a steel pergola, establish a continuous connection between past and present.
