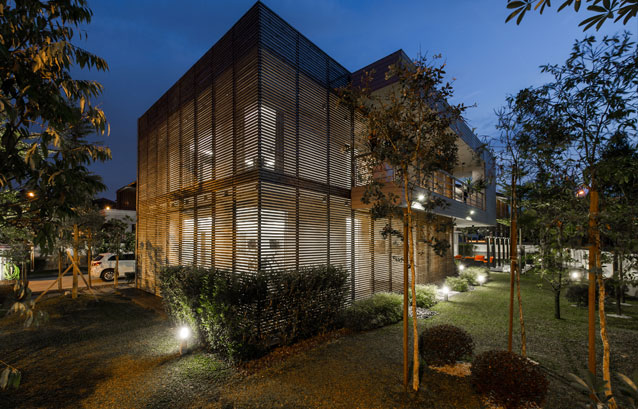Presented with a generous but uninspiring structure identical to many others in the area, the architect and designer collaborating on the project were given a brief for a cleaner, less cluttered façade and a series of internal ‘purpose rooms’.

In response to the first issue, Chan Mun Inn (Architect and Director of Design Collective Architects) and Wong Pei San (Director from Essential Design Integrated) resolved to clad the exterior of the building in a semi-transparent box composed of fixed ‘thermo-pine’ louvers.

Not only did this dramatically distinguish the home from its neighbours, it simplified the external appearance of the home into a single, textured surface, which allows for a good balance of privacy and natural lighting. Whilst the aesthetic appeal of the addition is constant, it is particularly striking at night, when the home is illuminated internally and thus resembles an enormous, luminous lantern.

Satisfying the second point in the client’s brief, the addition also served to accommodate for a new master bedroom and audio-visual room, thus allowing the internal layout of the house to be rearranged to include a hobby room, sewing room and other activity-specific areas. In doing so, the architect was also able to remove a series of compartment walls, opening the home’s interiors and favouring better cross-ventilation.

The renovation was further capitalised on as an opportunity to improve passive heating with the extension of roof eaves and introduction of louvres to reduce sunlight penetration.

Internally, the home is fitted out and furnished with the owner’s collection of European and north American design classics and modern Asian art and furniture – as Mun Inn comments, it feels like something of an “informal designer furniture gallery”.

Whilst the collection is certainly luxurious, it is, thankfully, coupled with an unornamented and pared back material and colour palette, thus avoiding the overwhelming, kaleidoscopic overload sometimes encountered in this class of home. Old and new inhabit the home largely harmoniously (with the possible exception of the electric blue accent lighting in the kitchen, which is certainly a matter of personal taste), creating a clean, fresh home that is both richly detailed and soothingly minimal.


Design Collective Architects
dca.com.my
Essential Design Integrated
edi.com.my
Photography: Darren Ch’ng and Sze Meng of Creative Clicks
creativeclicks.com.my
Check out another project by Design Collective Architects in Habitus 19, on sale now.

