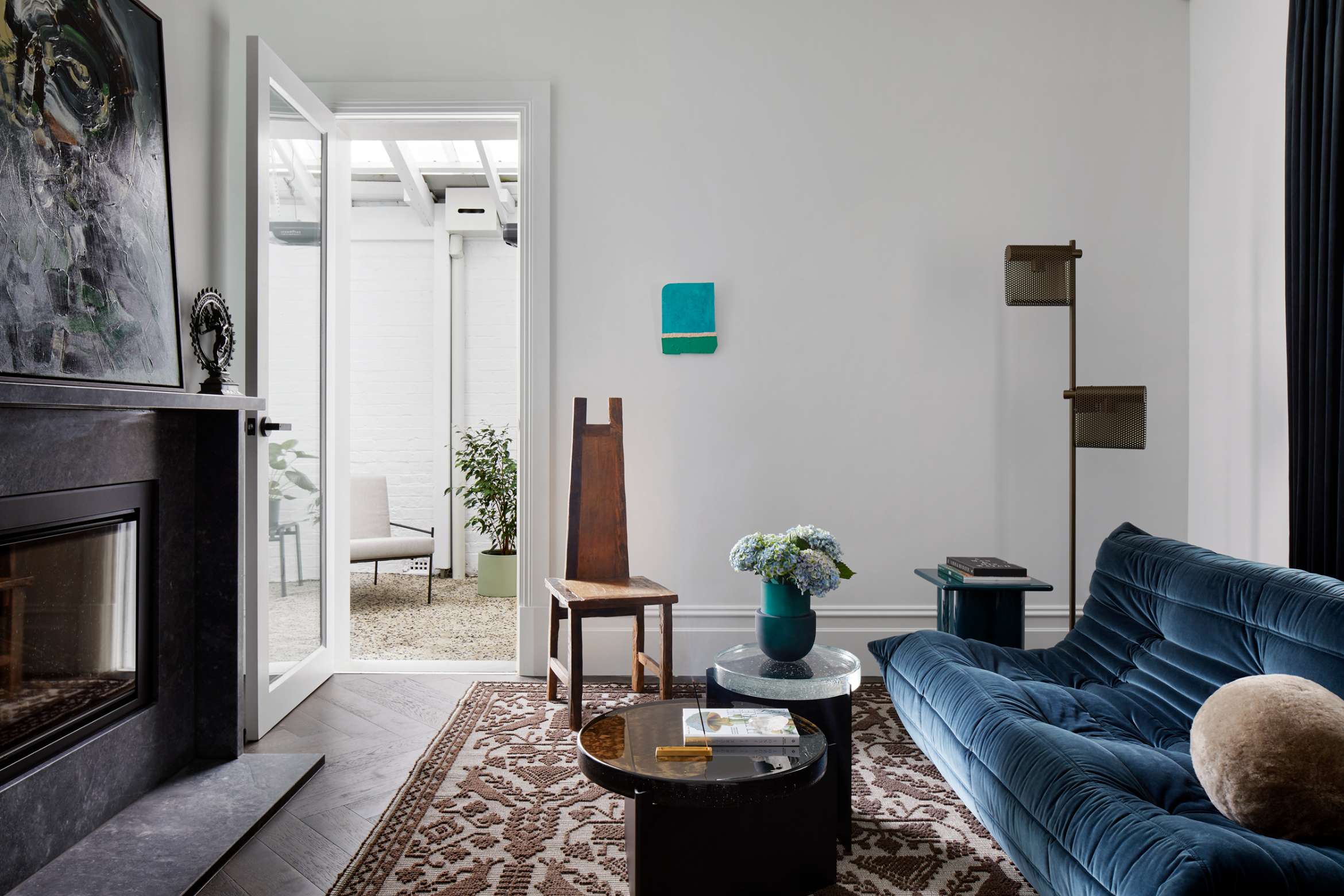In the heart of Collingwood, Dean Dyson Architects have reinterpreted a heritage-listed Victorian terrace, conceiving a home that bridges the past with the needs of modern family life. Titled House of Fortune, this three-bedroom, two-bathroom project honours the industrial heritage while nurturing the values of community, connection and adaptability – fittingly designed to bring a young family good fortune in their home life.
The undertaking began not with a blueprint but a conversation – a dialogue with the clients, who arrived at Dean Dyson Architects with fond reminiscences of their childhood in Collingwood. “When I first met the client, he was talking about his memories of the suburb and growing up,” explains Dean Dyson, Director of the eponymous practice. These memories of bricks and mortar, in addition to shared community moments – neighbours stopping for a chat on the porch, the hum of industry in the air – became the foundation for the design, where a pillar of the brief was to “integrate some of the memories into contemporary Collingwood.”
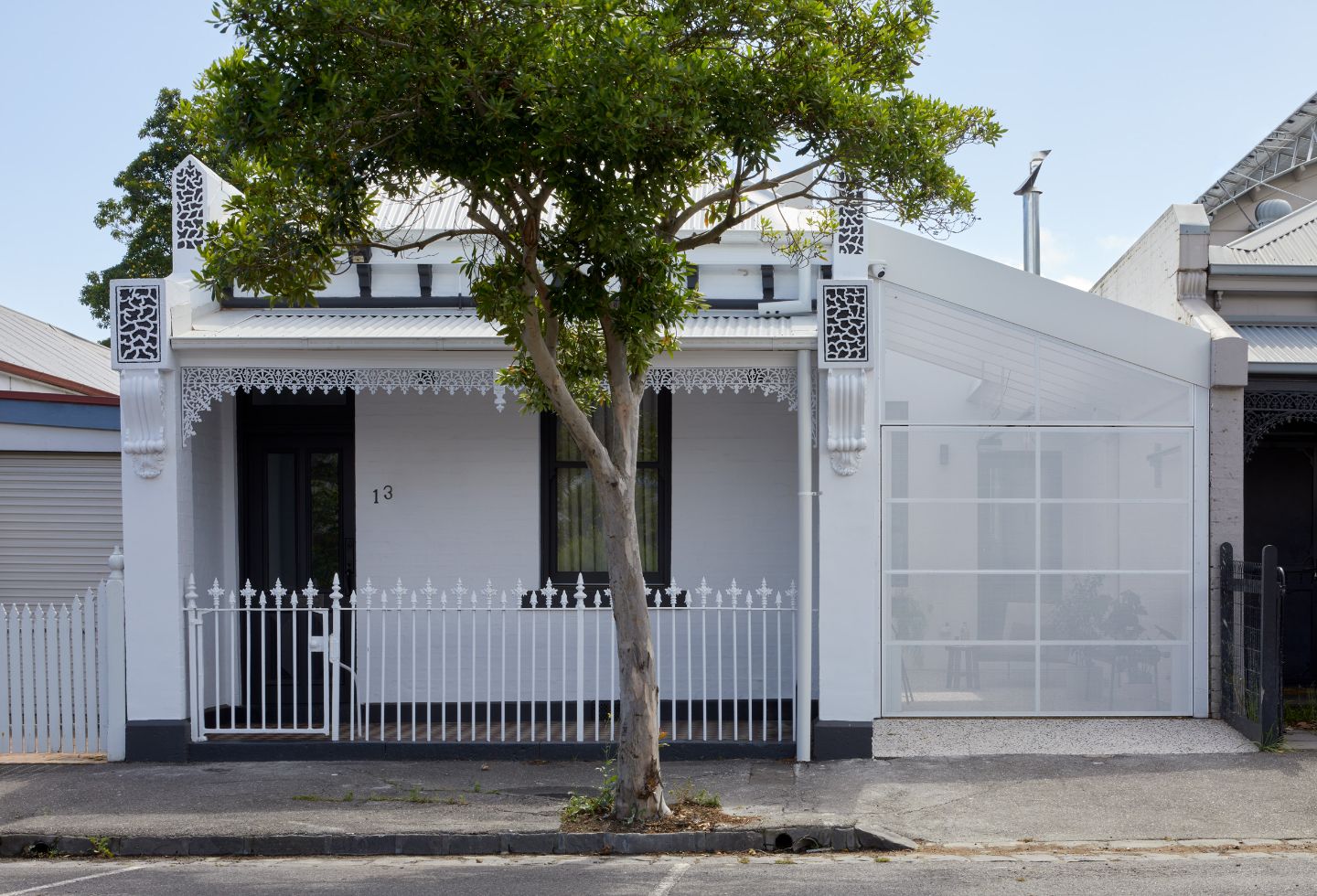
The Victorian façade stands proudly intact, its authenticity underscored by restoration. The liaison led the design team to repurpose the garage and give it flexibility, enveloping it in a perforated screen that allows the client to interact with neighbours without compromising the space by leaving the doors open. The garage hints at Collingwood’s manufacturing legacy, offering an open-air entertainment space that fosters connection with the street and local community, echoing the casual exchanges once enjoyed on the porch.
“When we designed the house, we wanted it to be adaptable,” says Dyson. “Instead of creating a series of closed-in spaces, we tried to open areas of the home that could be malleable. The arrival space, when you first walk in, can be shut up and act as a bedroom if needed.”
Related: Studio 11:11 draws on Arts and Crafts at Heyington Residence
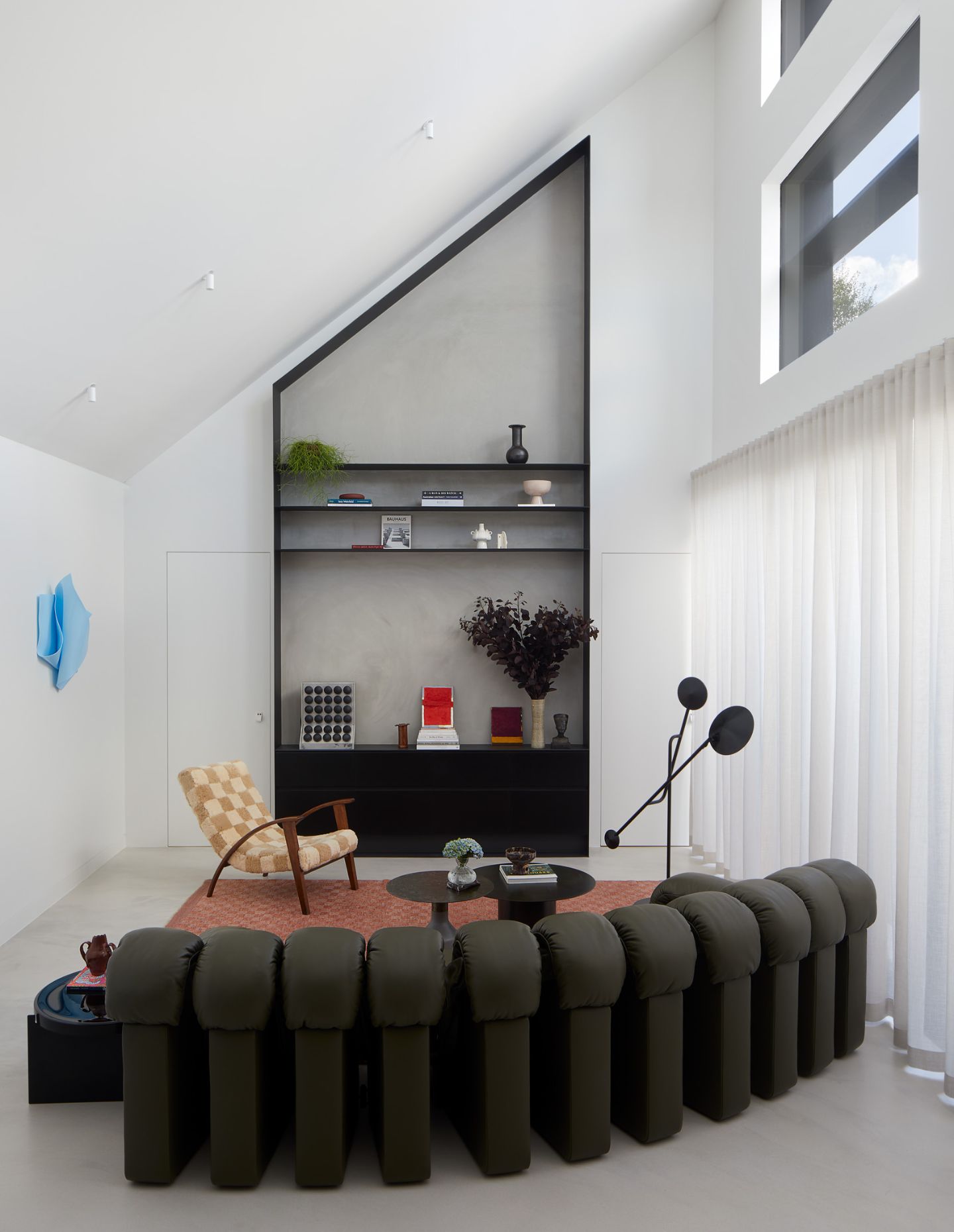
Upon entry, visitors foray through a vestibule that sets the tone for spaces that blur traditional boundaries. “We wanted to keep the feeling of heritage and belonging,” notes Dyson. “You know when you walk into somewhere, and you think to yourself: ‘this feels how it appears on the outside’ — we wanted to keep in theme with that.” The arches were tweaked slightly so that when you traverse the cloister there isn’t an abrupt, stark old-to-new transition. There are contemporary injections that emulate the heredity of the home. Beyond the hallway, the home unfolds into an open-plan layout, where the kitchen and dining area are bathed in natural light from a cloister lined with French doors that open into a central courtyard. The once-confined rooms are now animated by cross-ventilation and light permeation, with a sense of openness anchoring the space.
The original home was damp and lacked any ventilation. “One thing we looked at thoroughly for the clients was how to get cross-ventilation to work within a property that is elongated and narrow, without a front and rear door to open it up,” leading the team to use “laws of convection,” where windows and doors line a constant wall.
The floor plan comprises private quarters with semi-private living areas, designed to grow with the family. The design team adopted a future-focused approach to ensure the home could adapt over time. A series of tactically configured windows maximises natural light and ventilation for year-round comfort, as their canopies shield against the summer sun while allowing passive solar heat gain in winter.
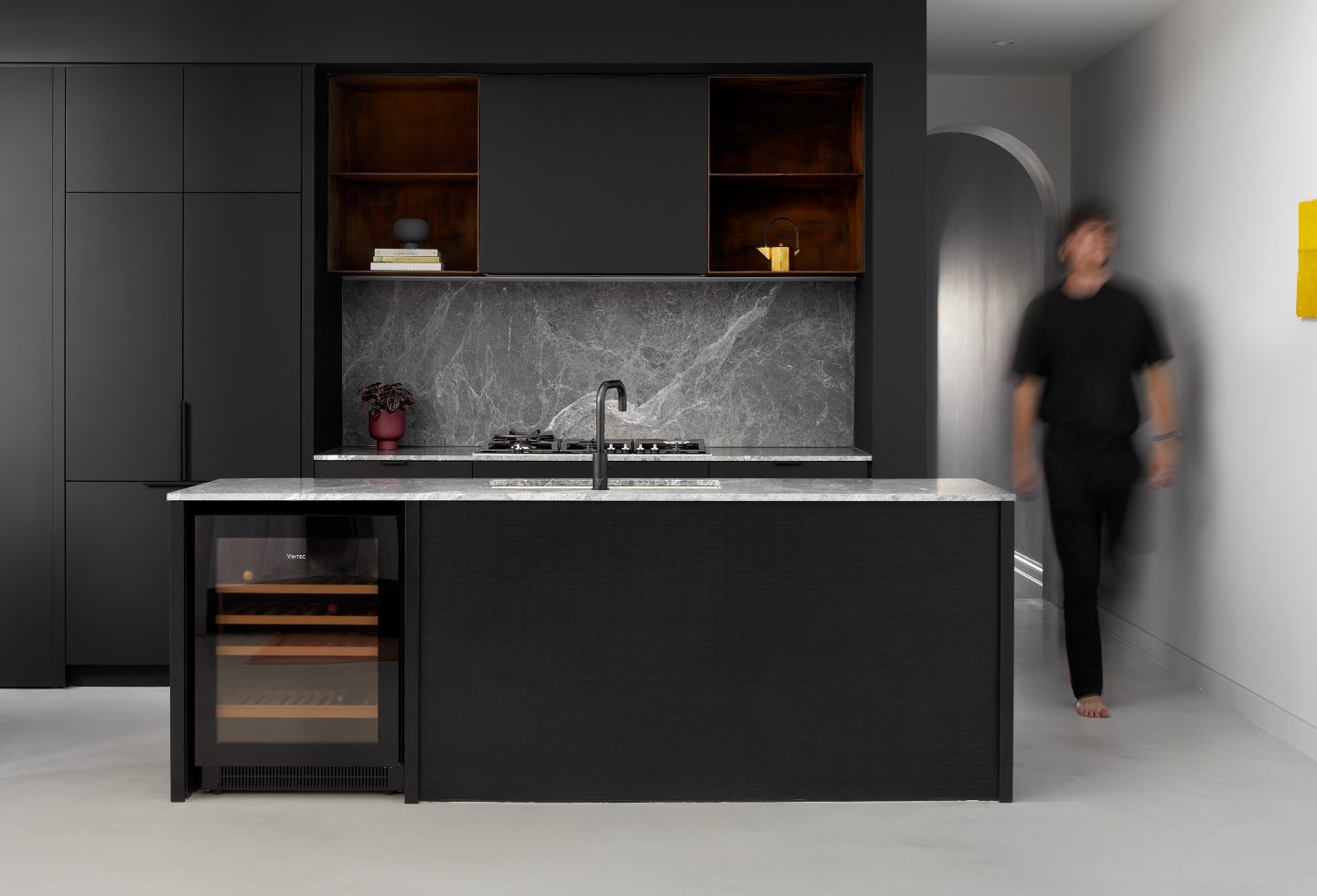
Committed to whole-of-life performance, the project employs enduring materials and design while utilising readily repairable and repurposable materials, minimising environmental impact. “In terms of materiality, we knew whatever we built was going to be difficult to service as we didn’t have an abundance of access,” explains Dyson. Thus, the palette was selected for them — a curation of durable materials that would withstand the test of time, a repetitive theme throughout the design. “It was a conscious effort to reuse brickwork, make sure the boundary wall was rebuilt within the materials, and so on.” The transition between eras extends to the curation of vintage furnishings within. A dark past culminates with a light-filled present in rich oak herringbone flooring, tactile rusted steel cabinetry details and stormy marble-top benches.
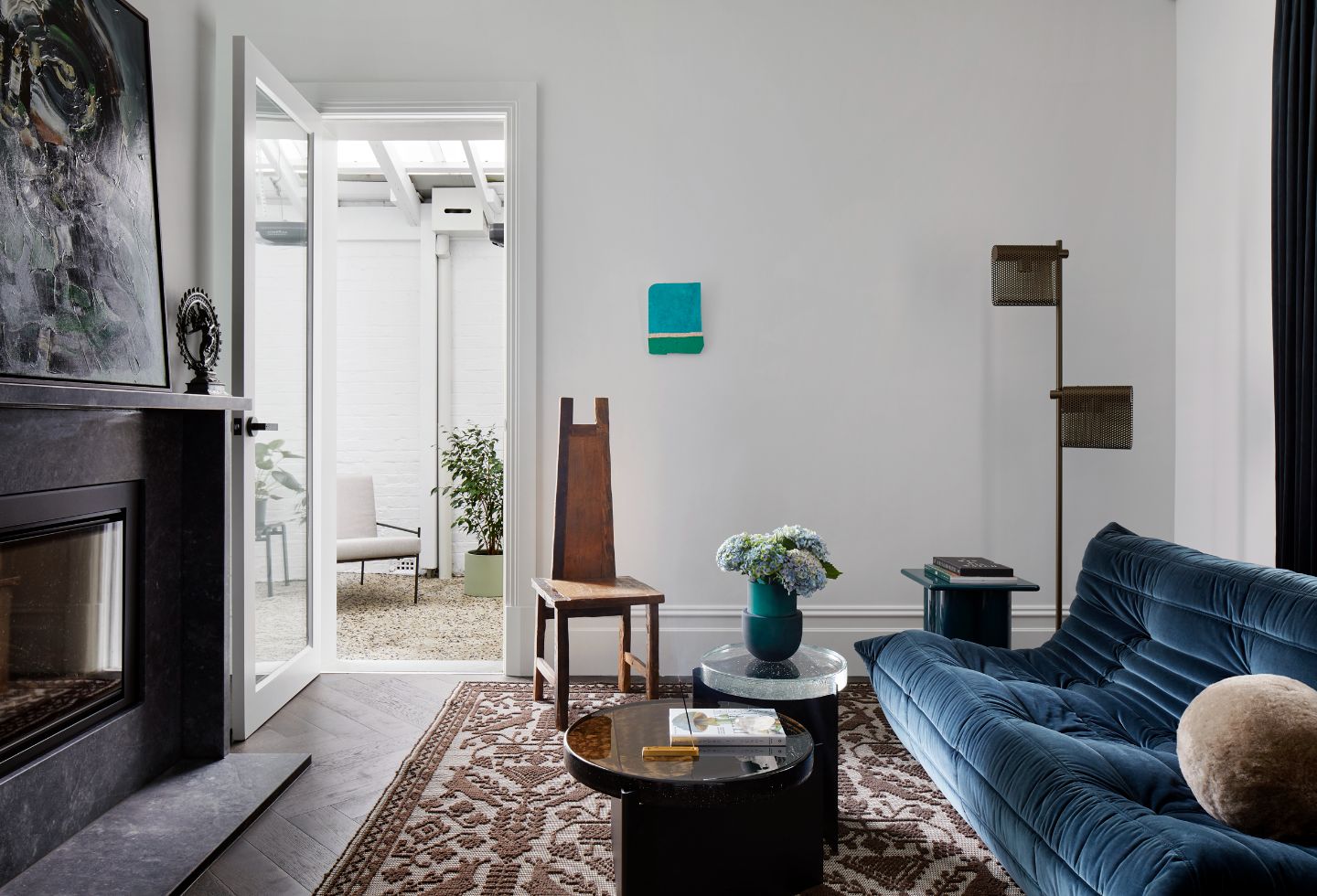
Perhaps the most striking quality of House of Fortune, however, is its ability to evoke a sense of place — a feeling that you are not solely within four walls but part of something larger. Built during the COVID era, this home was not just a project; it became a lifeline for the families, creative studios and contractors involved, providing work and meaning during an uncertain time. Dyson’s design isn’t just about architecture — it has always been about people, connection and how our spaces can shape our lives.
House of Fortune is a love letter to Collingwood, a celebration of heritage that looks boldly towards the future. In the hands of Dean Dyson Architects, the home becomes more than the sum of its parts — more than bricks, mortar and steel. It’s a place where stories live, where family history is etched into every corner, and where the past and present exist not in opposition but in harmony.
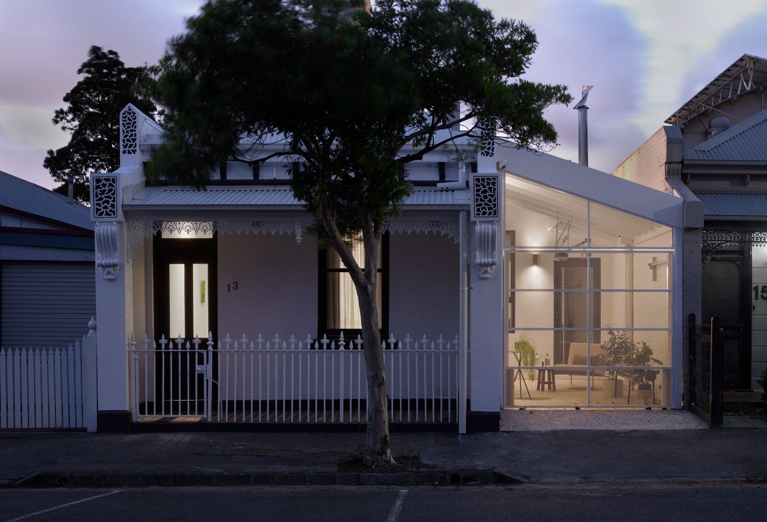
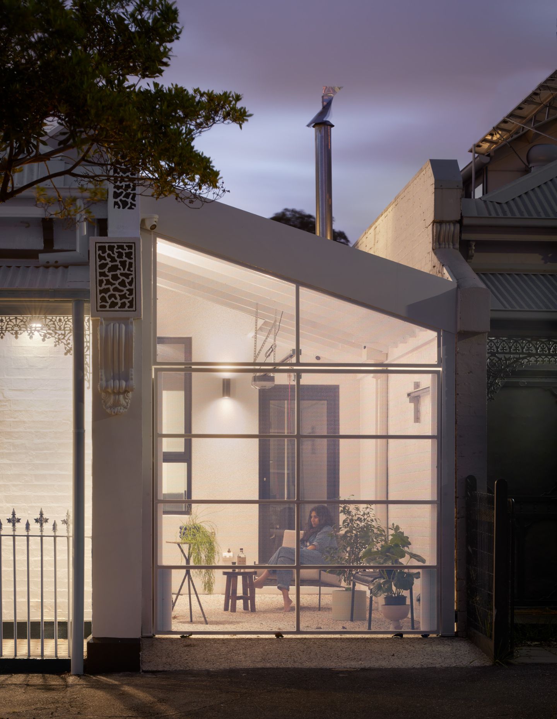
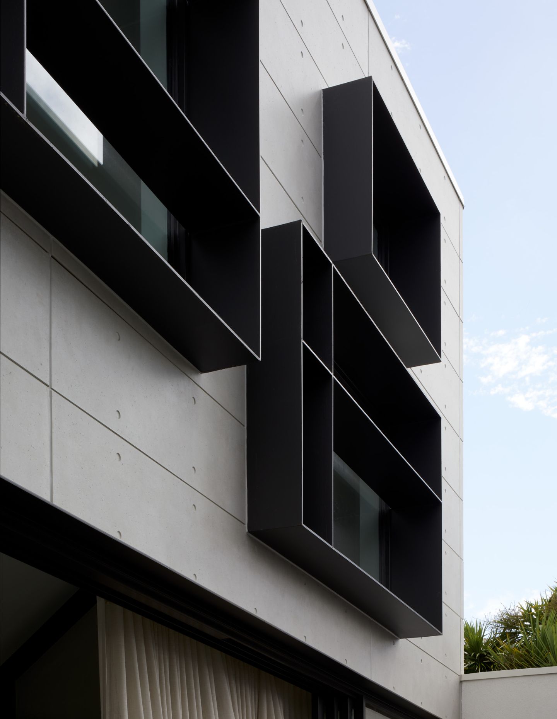
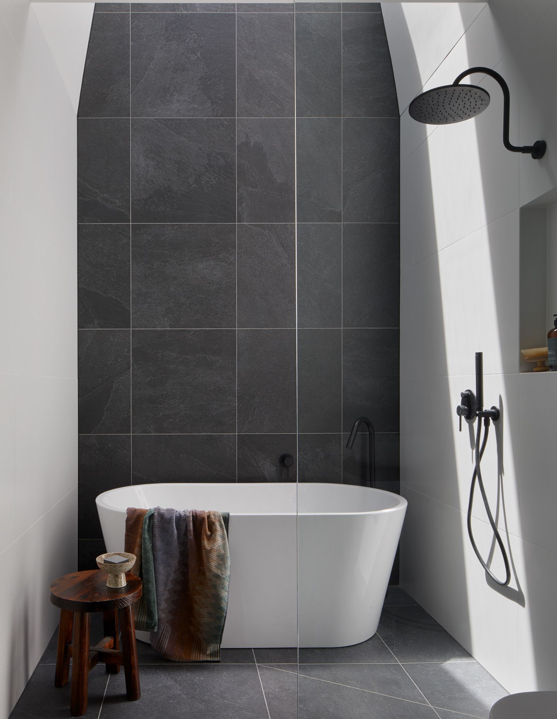
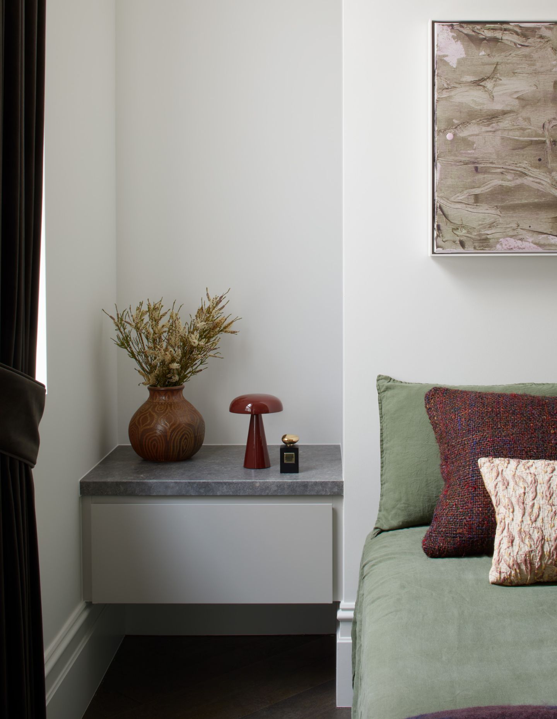
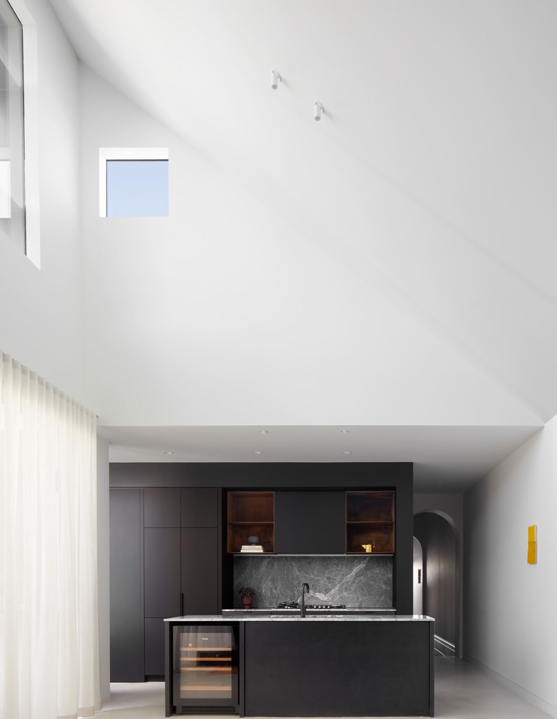
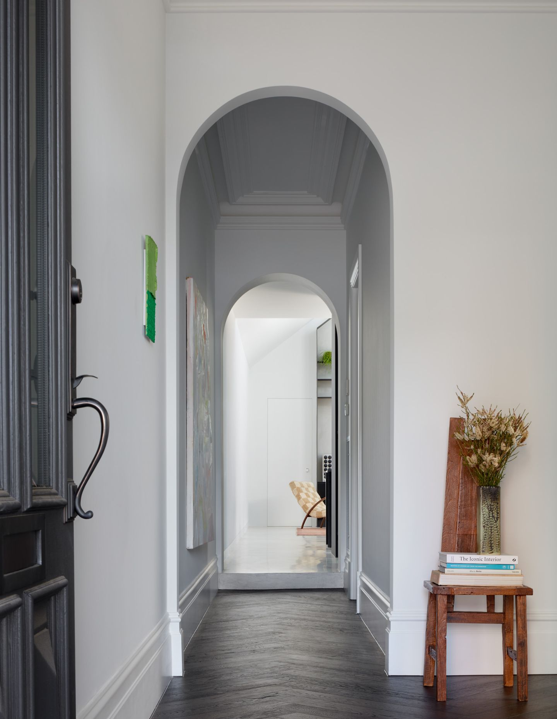
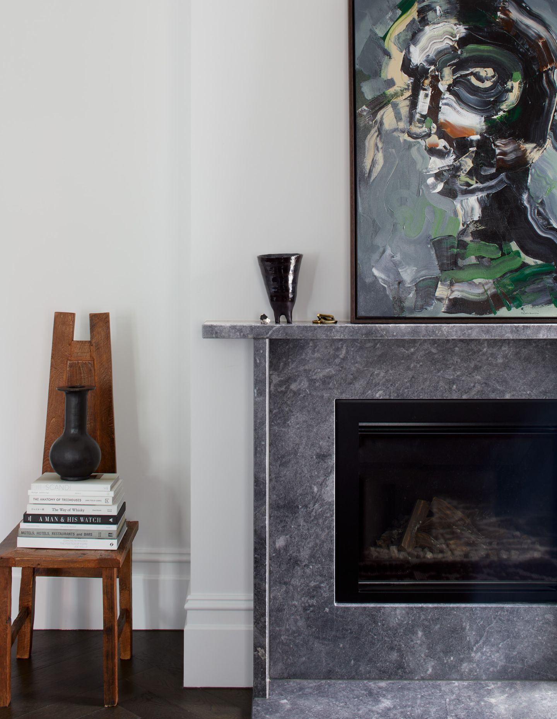
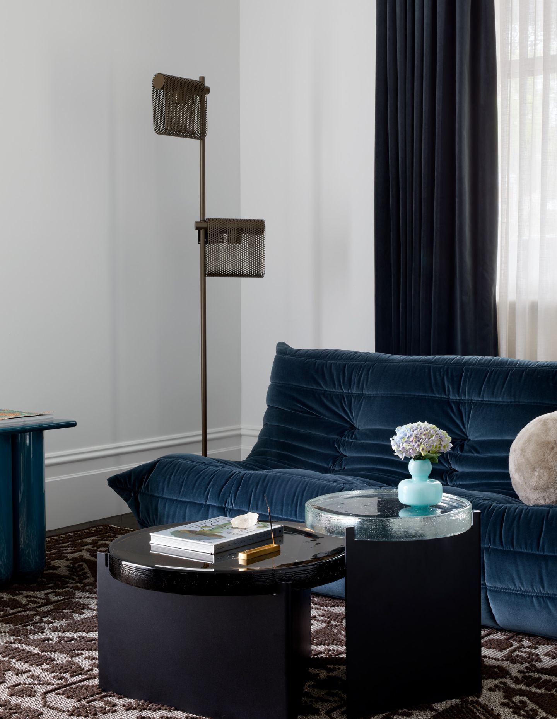
Next up: Imperfectly beautiful

