Hidden within a grove of mango, chikoo and guava trees, House of Mango Shadows exemplifies the art of integrating architecture with its natural surroundings. A holiday home located in the architecturally renowned city of Chandigarh, it transcends conventional architectural boundaries and blends into the greenery that envelops it. Designed by Design i.O, led by Saurabh Singla and Palak Singla, House of Mango Shadows is a hideaway that appears to have emerged organically from its environment.
“Our initial goal was to design a farmhouse, but upon visiting the site, we realised the opportunity to foster a deeper sense of oneness with nature,” reflects Saurabh and Palak. This realisation guided the brief to design and facilitate spiritual reflection and a profound connection with the environment. In line with the philosophy of Ludwig Mies van der Rohe, House of Mango Shadows unites nature, houses and human beings, providing a space for contemplation and reflection amidst the natural world.
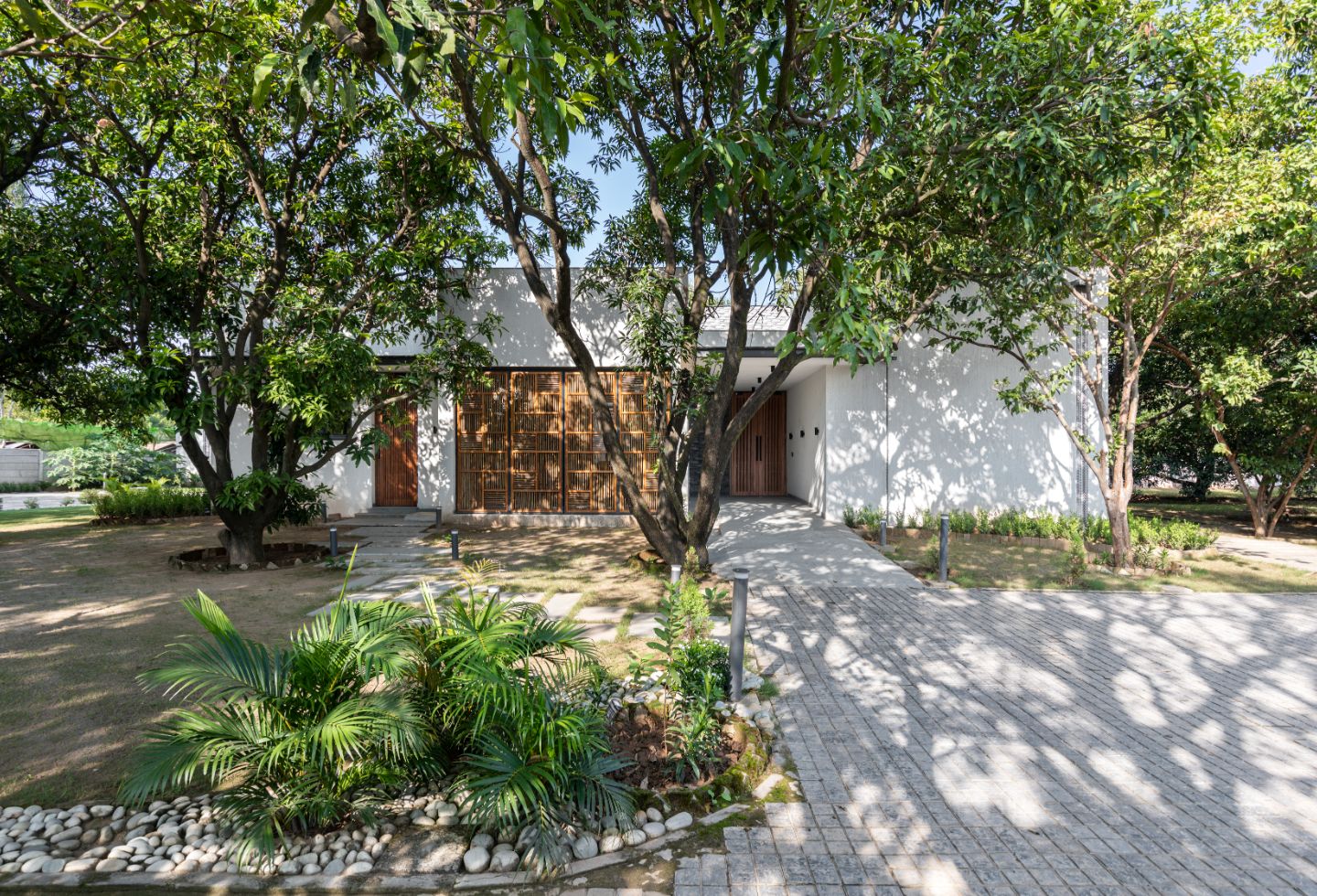
House of Mango Shadows greets visitors with a modest, yet convivial vestibule flanked by trees, leading to a structure that consciously avoids traditional brick walls and concrete columns. Instead, expansive ALCOI AluBUILD blindfold windows blur the lines between interior and exterior spaces, allowing the landscape to permeate the living areas.
Internally, the open layout unfolds with common areas like the living room, dining space, kitchen, pool room and TV lounge. Functional partitions serve dual purposes as screens and display units and improve the fluidity of the space. The design eschews conventional roofing to comprise three skylights that bathe the interior in natural light.
Related: Aanandam rediscovered
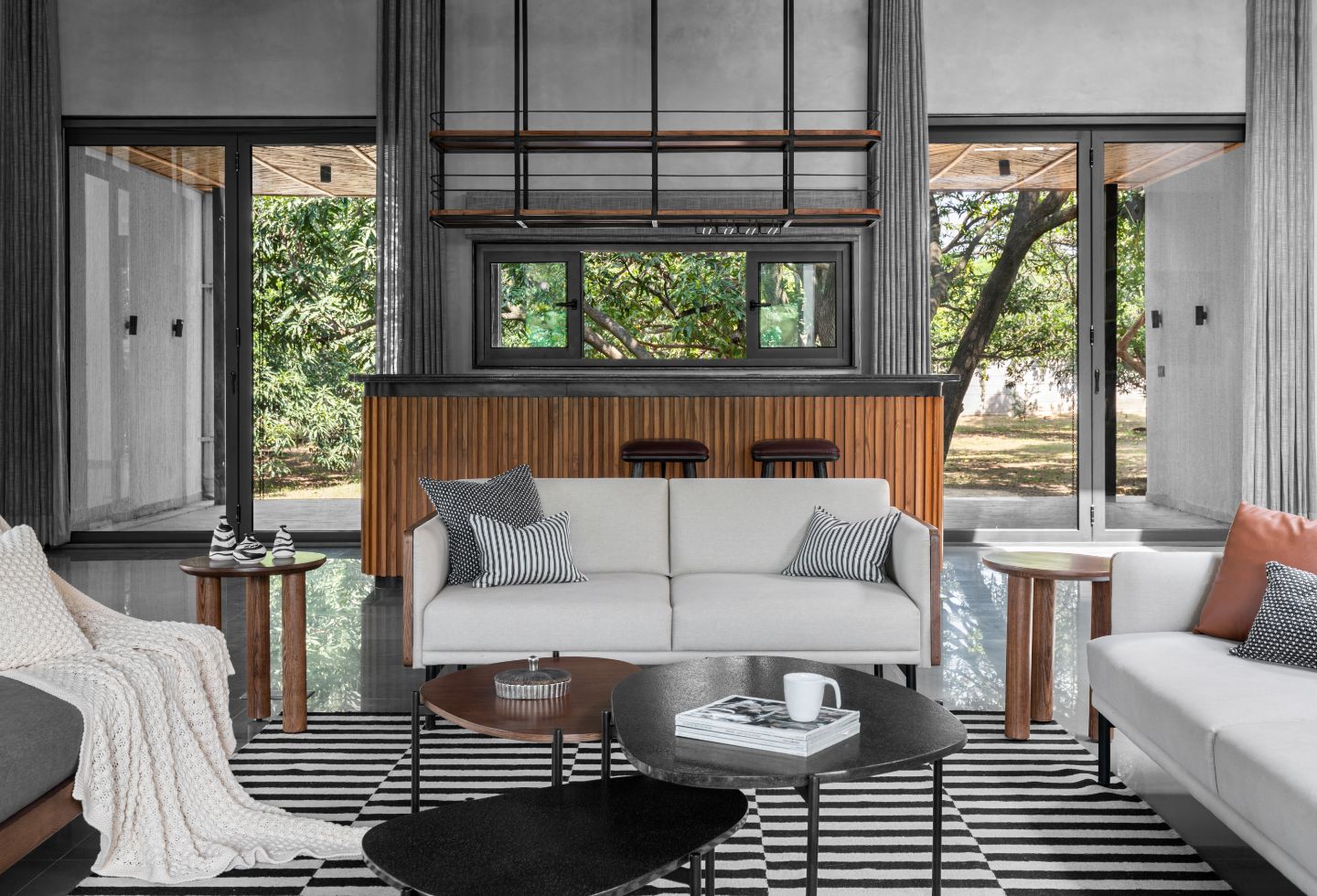
A curation of natural materials sets the tone for the minimalist aesthetic, where Teak and Ash wood lacquer the doors and furniture, and Kota stone floors, Green Spider marble and Jaisalmer Stone in the washrooms reinforce a connection to the earth. Private spaces, including the bedrooms, feature sliding doors and bamboo screens that maximise privacy while maintaining a strong link to the outdoors. Sustainability, meanwhile, is woven into the fabric of House of Mango Shadows, with the layout designed according to the surrounding sun path and bamboo-patterned screens for natural ventilation.
The design responds to the brief for a modest retreat with a pool table and ample green spaces, all set against the backdrop of an untouched natural site. The architects’ commitment to preserving the existing trees and enhancing the indoor-outdoor experience is evident in the integration of the structure with its surroundings.
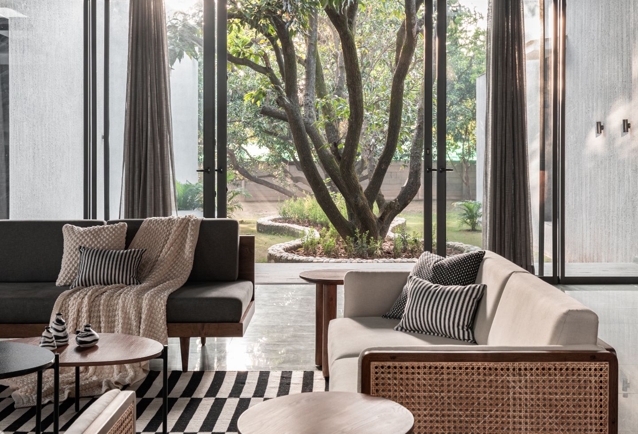
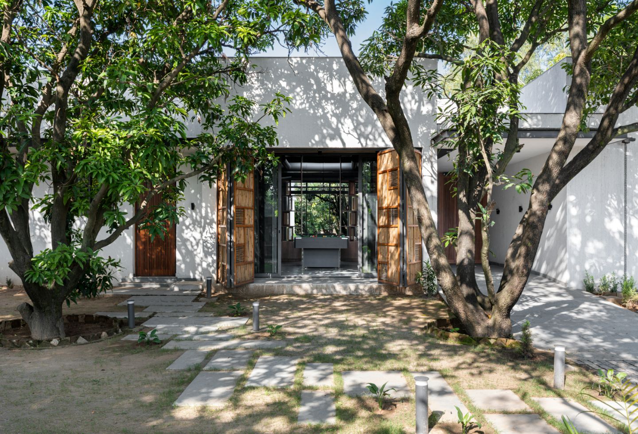
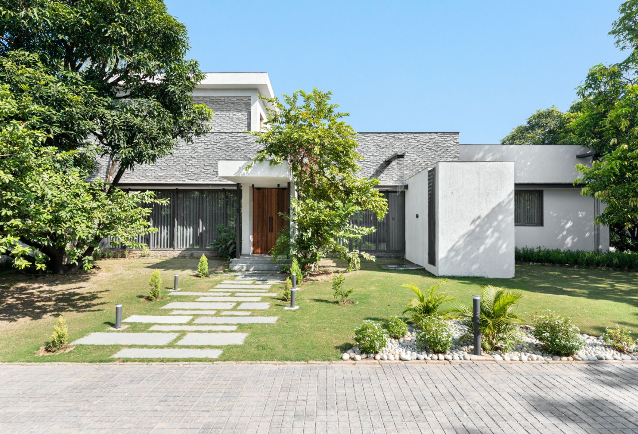
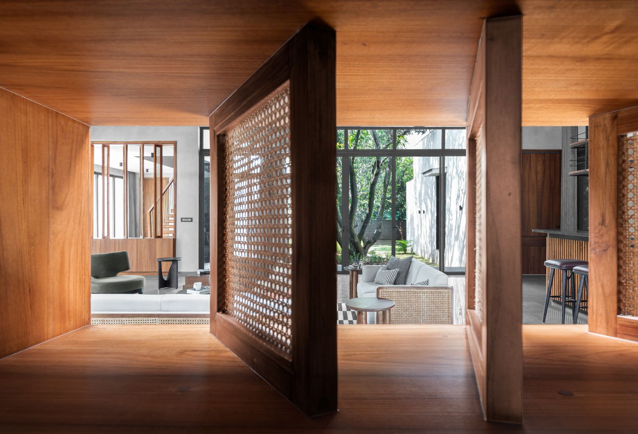
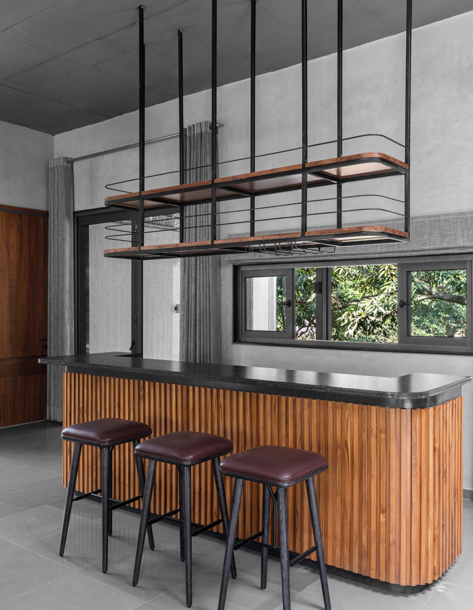
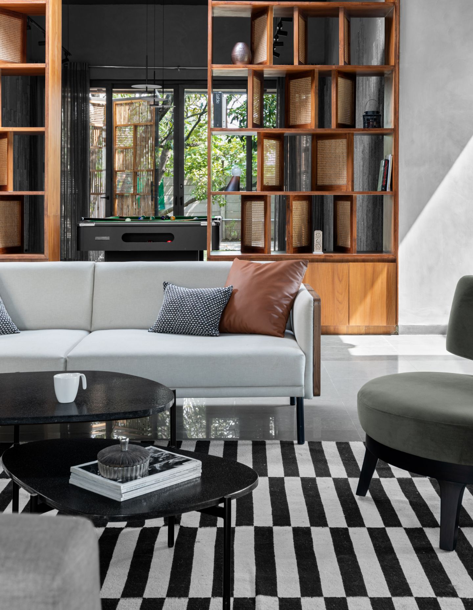
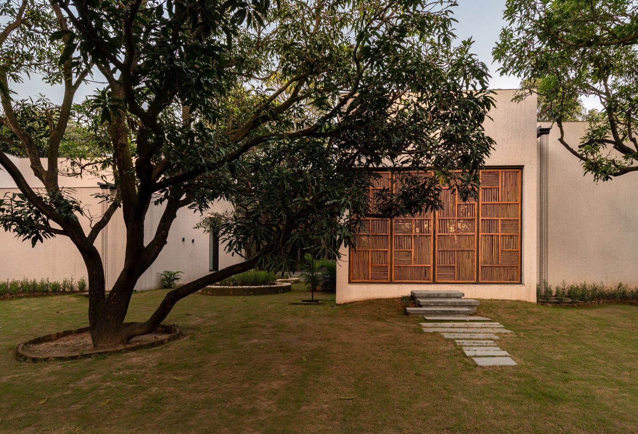
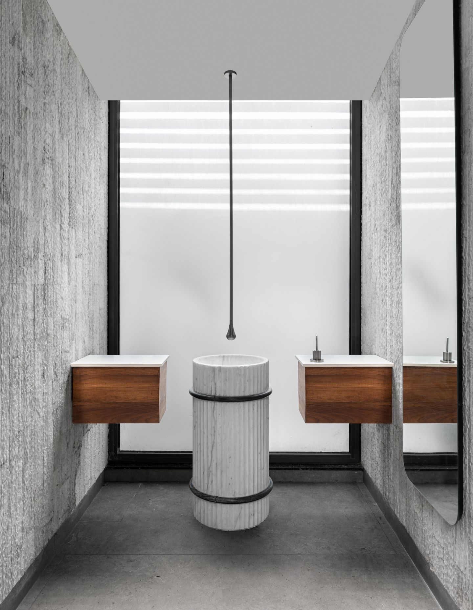
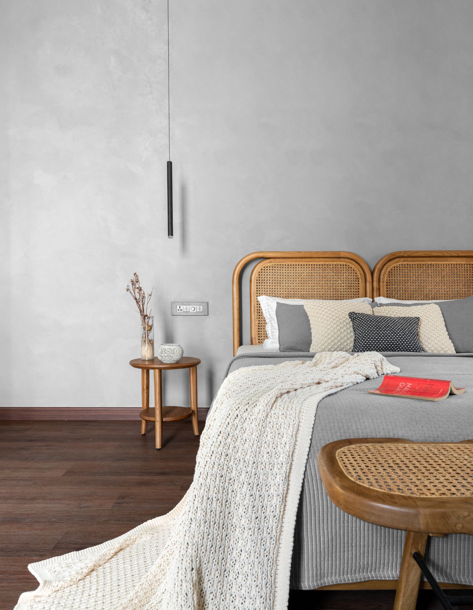
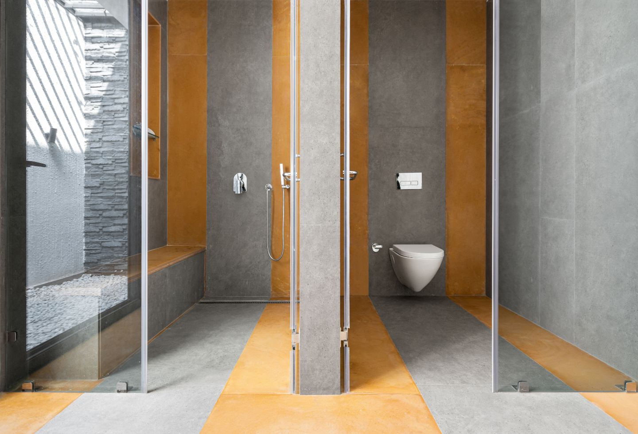
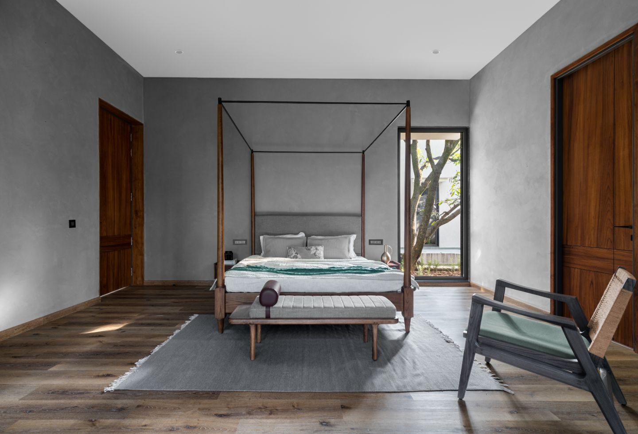
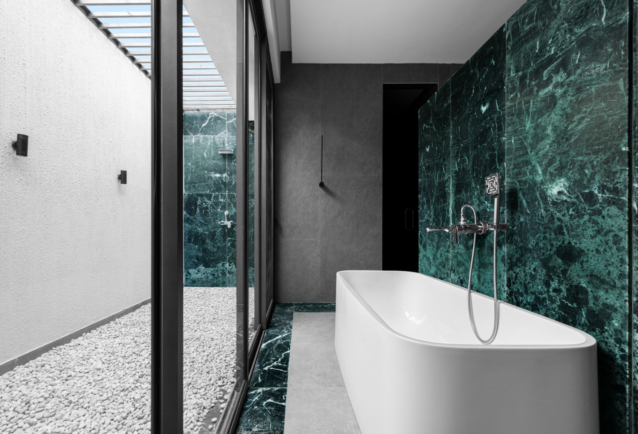
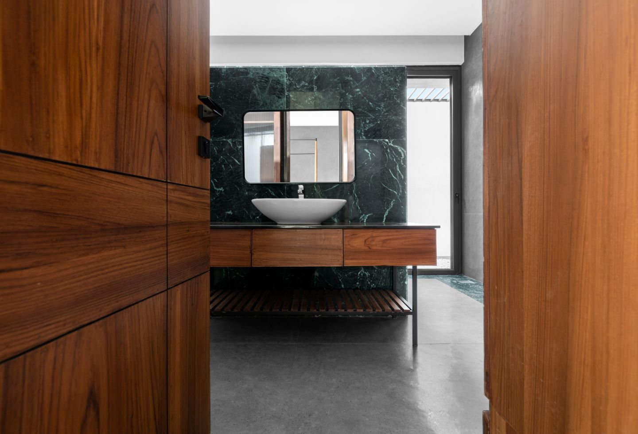
Next up: Riding a wave of sustainable coastal living in South Australia
