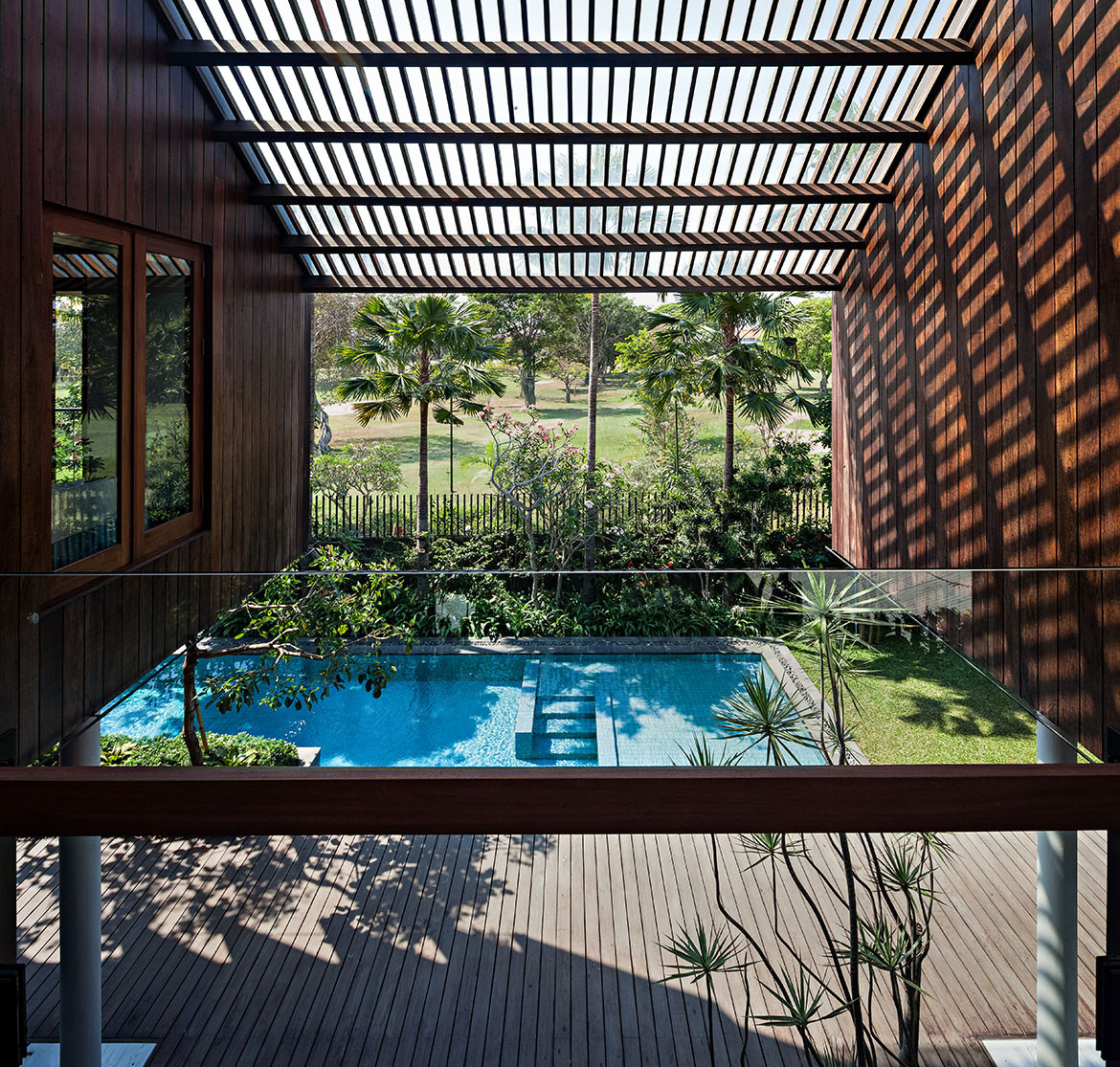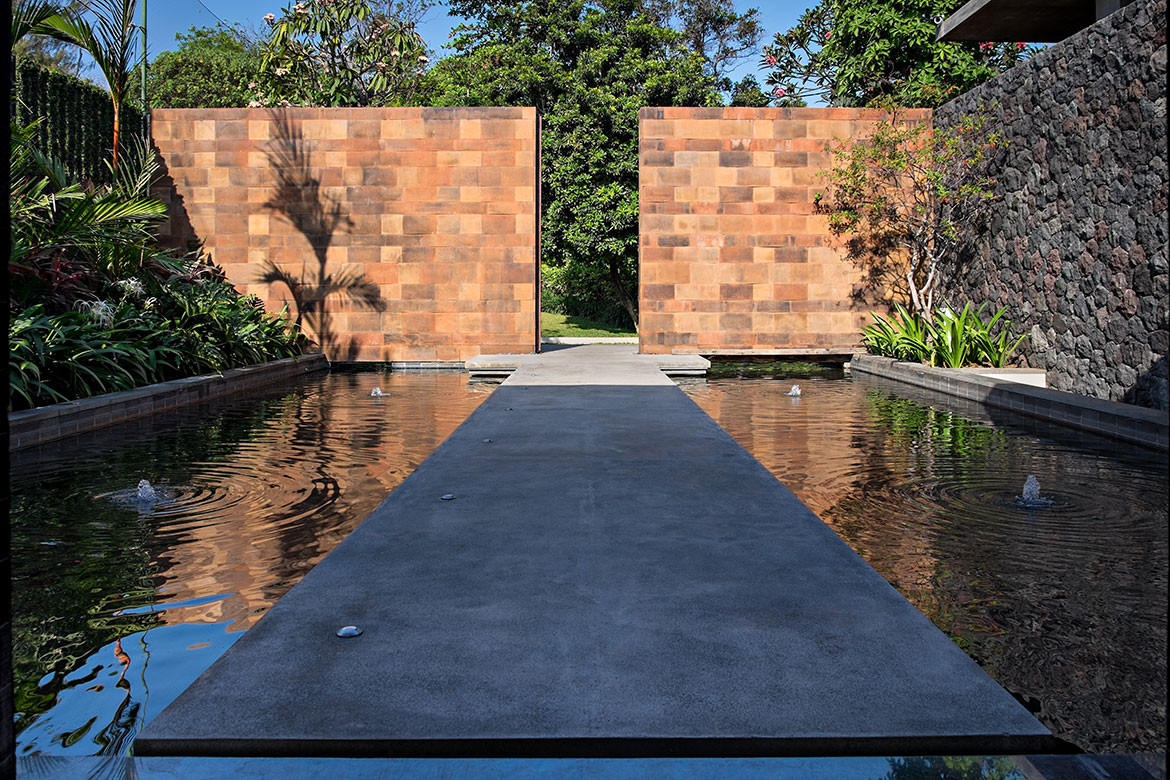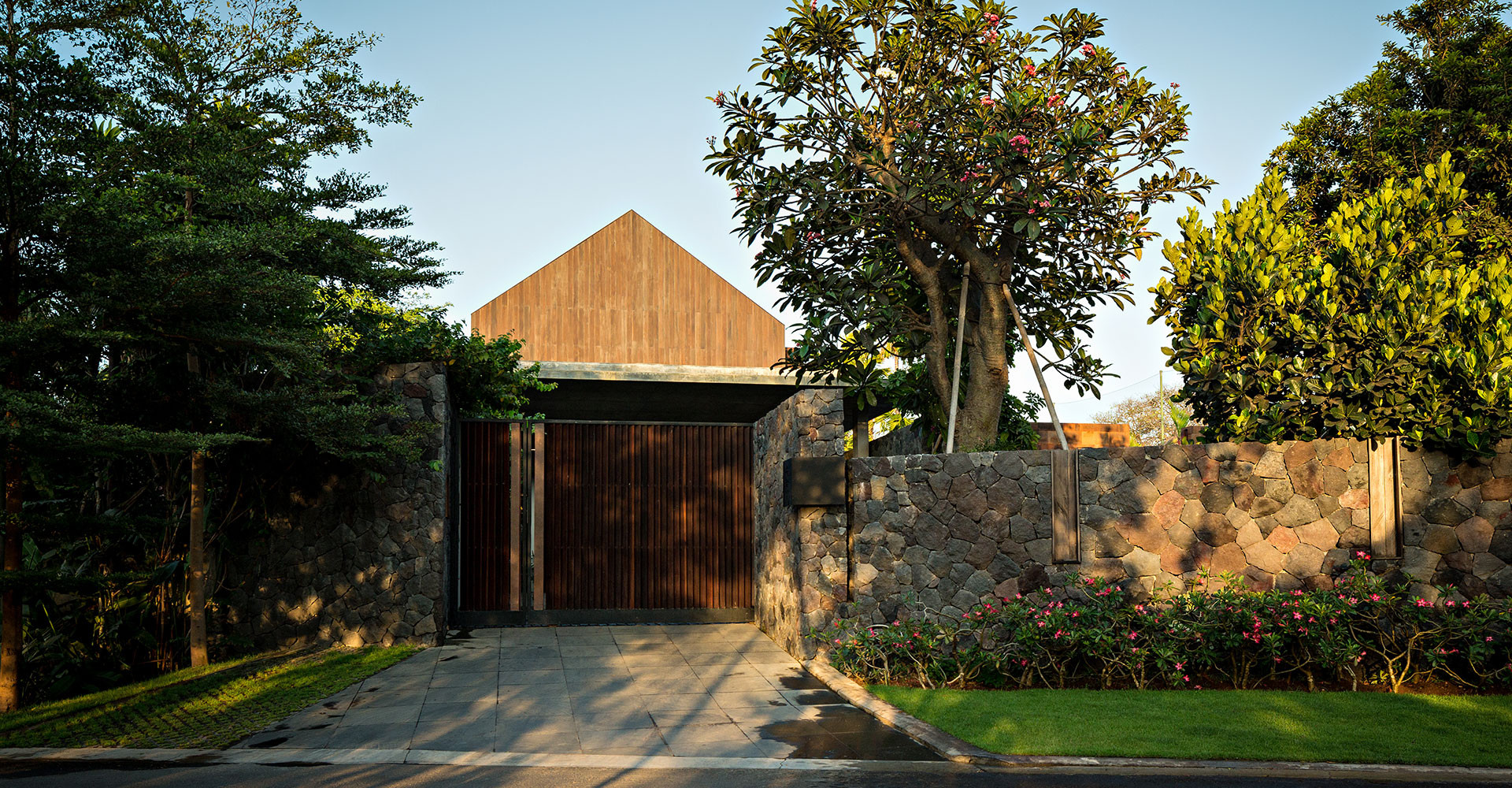Bali is forever active with new residential projects, many – if not most – of them repeating the idea of ‘Bali-style’. While they claim regional authenticity, in fact, it is largely a combination of pastiche and decorative landscape gestures. This house by d-associates is the real thing – not in the sense of replicating vernacular domestic architecture, but in the way it quietly references the structures and materials of traditional homes. A longitudinal structure running east-west (and so minimising exposure to the sun) it is on a plot of 1,277 square metres and sited overlooking a golf course. The upper level (the private and bedroom area) appears solid and enclosed and, with its high-pitched roof and timber shutters, suggests the traditional village or kampong houses of Indonesia and Malaysia.

The lower level, however, is open and transparent. This is the public domain of the house with its pavilion-like dining and living spaces separated by a timber platform courtyard and tropical garden. Slender, round, white concrete columns and floor-to-ceiling operable glass windows generate a sense of being part of the tropical garden landscape. The poles – which given the illusion of supporting the upper level – are another acknowledgement of traditional architecture, namely the rumah panggung, the traditional wooden house elevated on timber poles.
Adding to the subtlely traditional character of the house is d-associates approach to design, which consists of a series of zones, a processional feel as we transition from the public domain to the private. From a forecourt leading off from the garage we progress through a boldly simple gateway cut out in the middle of a stone wall. Then through a tropical garden forecourt defined by grey river stone rubble walls across a concrete pathway suspended above a pond, before reaching an entry pavilion or small gatehouse. This simple, open timber structure suggests an alung-alung, the traditional Balinese screen that draws attention to the act of arrival and transition.
The house in Bali’s southern Sanur area is a retreat for an extended family and intended as a respite from living in Jakarta. The architects’ aim – consistent with the traditional sub-text – was to break up the volumes of the house and create a sense of connection between indoor and outdoor spaces. This is most evident on the ground floor level with the transparency of the two pavilions creating a sense that the upper volume is almost floating above them. The mass of the otherwise more enclosed upper level is firstly broken down by an enfilade of timber shutter windows. Then the mass is actually broken into two volumes with a glazed connecting bridge linking the two.

Of course, the ground level is also two pavilions, so the bridge is part of the garden court void separating the two volumes of the house. The bridge looks down into the court to the pool and on to the golf course beyond. With the golf course offering an open, natural vista, the rear of the house has its own lush tropical landscape to embrace the house.
The overall experience is of a world within a world – tranquil, cool and enriching. But with the sense of connection across several zones of the natural landscape – especially with the openness of the golf course – it never seems claustrophobic. That feeling of easy, flowing connection is continued inside the house with spaces merging into one another, and the connection with nature emphasised by the use of natural materials.
d-associates
d-associates.com
We think you might also like other projects from Habitus House Of The Year

