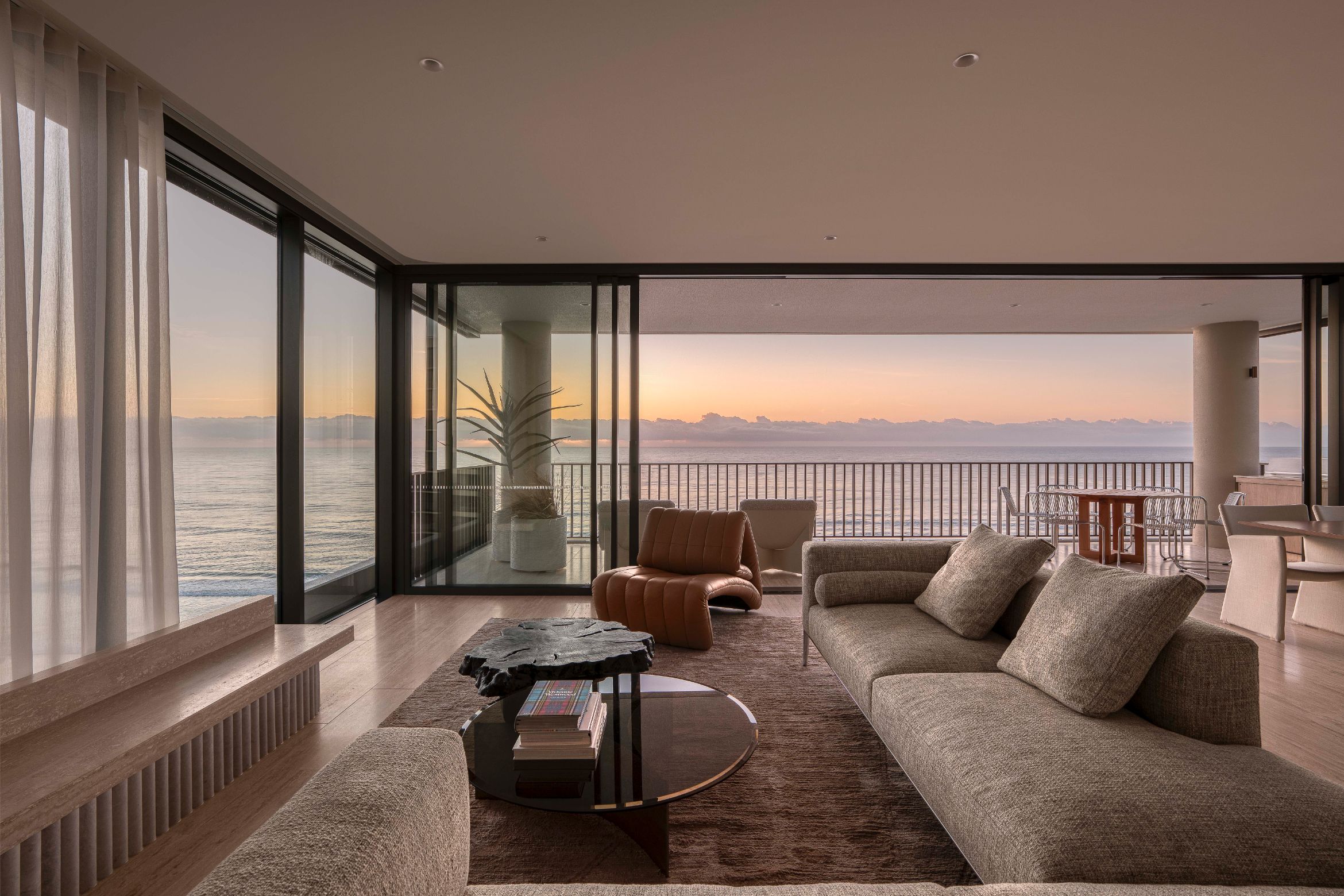Perched on the precipice of the Gold Coast’s coveted Main Beach, Dune reinterprets coastal luxury with a refinement that feels more like an oasis in the sky than an apartment tower. Designed by Rothelowman for Andrews Projects, the twelve full-floor residences speak to a subtlety of form that belies their proximity to the natural elements.
The site, a narrow 15-metre stretch of beachfront, plays host to architecture that dances with its subtropical climate. “Our approach was rooted in a desire to create a sanctuary where the coastal landscape becomes an integral part of the living experience. The interiors were designed to give residents the freedom to control how they engage with both privacy and nature, allowing them to reign over their domain. We wanted the design to offer the flexibility to tune the atmosphere to their preference — whether that’s opening up the living area to the sea breeze or closing it off for a more intimate, sheltered retreat,” explains Jeff Brown, Principal of Rothelowman. The building leans into the coastal winds and natural surroundings, its slender form lacquered in a palette of neutral materials, almost emulating the dune beneath it.
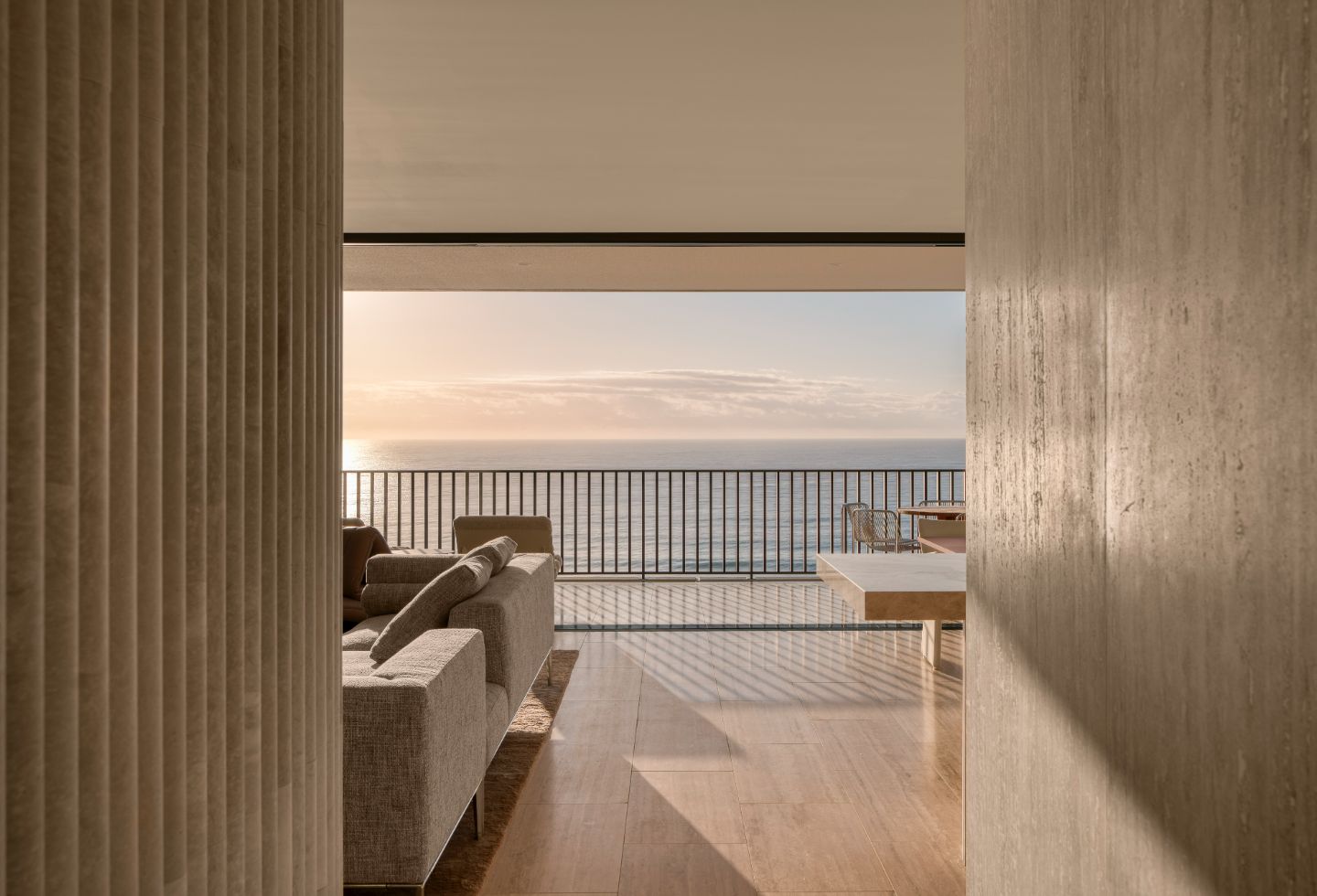
From the ground plane, an undulating staircase forms an organic entryway, gently leading residents into a private garden, setting the tone and continuity of resort-style amenities that unfold – namely an infinity pool overlooking the ocean, a fully-equipped gym and a cold plunge for that invigorating post-sauna dip.
The architecture seeks to optimise the environment for both inhabitants and the planet. “The site allowed us to create a series of hovering pavilions that harmonise with their surroundings. With just one apartment per floor, our approach was to craft spaces that invite residents to tune their environment to the rhythms of the Gold Coast, from the expansive ocean to the cooling hinterland breezes. The narrow site became an opportunity, enabling an intimate yet open design where every room is a threshold to nature,” says Brown.
Related: Luxury residences meet green public space at Darling Harbour
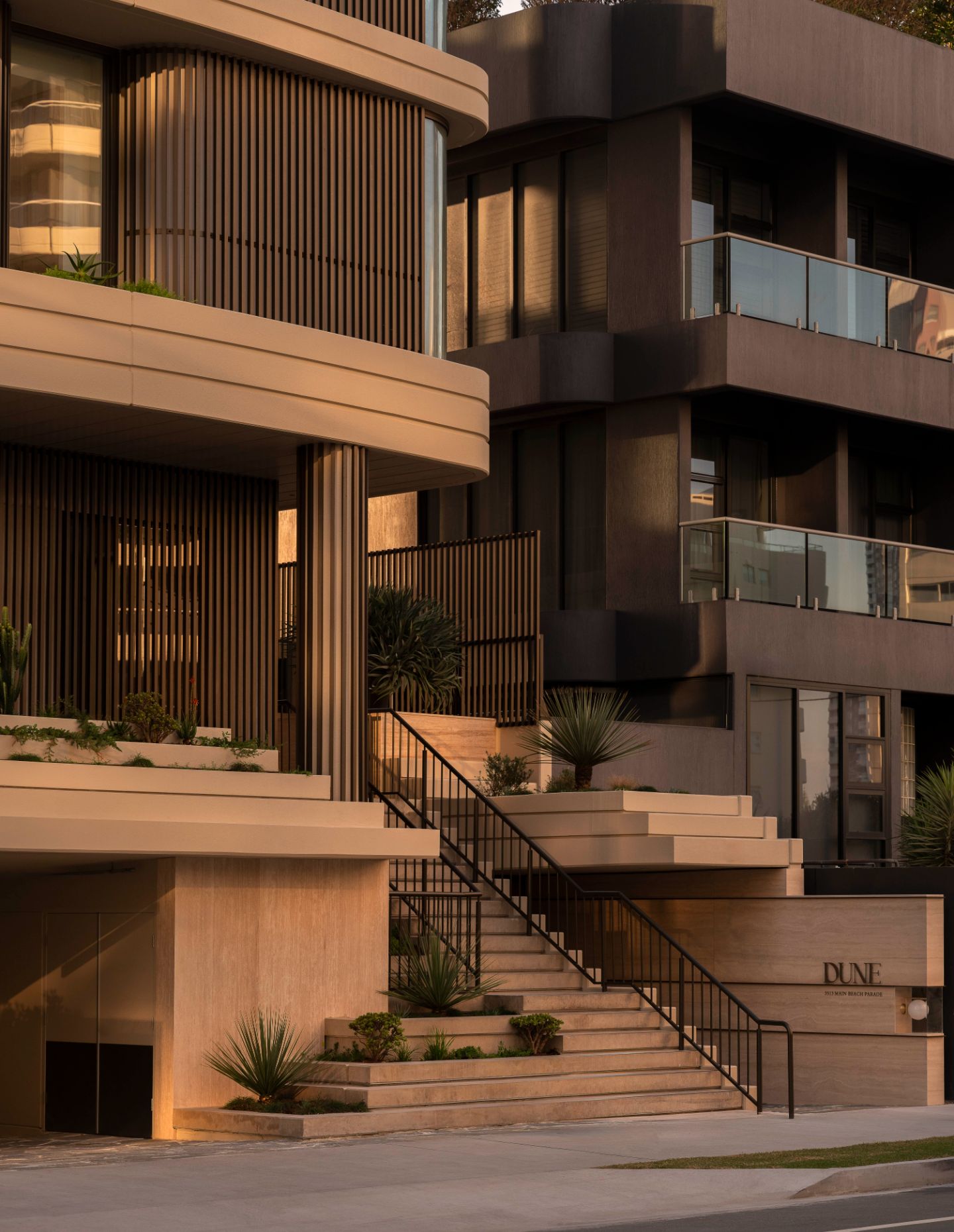
The slender tower improves ventilation and light infiltration, and as generic as it sounds, the interiors truly do blur the lines between indoor and outdoor living. Sliding timber screens and expansive glass doors maximise the coastal breeze, allowing the space to breathe with the rhythm of the seasons. Recessed Juliette balconies, meanwhile, mitigate wind exposure, ensuring that residents can enjoy the uninterrupted verdant views of the endless coastline. “On a day when the balcony might not be usable, the living room remains just as connected to the outdoors, with a simple crack of the door enough to bring the fresh coastal air inside, blurring the boundary between the interior and the view beyond,” adds Brown. “The rich, tactile and raw materials speak to the natural beauty surrounding the building. At the same time, operable facades give residents control over their living experience, allowing them to adapt to the changing winds and weather,” adds Brown.
Inside, a palette of organic materials pays homage to the coastal surrounding environment, grounding each space in its context. “Every finish was selected to foster a sense of living in harmony with the environment. Even within the interiors, there is a lightness – a rawness that mirrors the untamed beauty of the coast, allowing residents to feel as though they are always connected to the landscape, whether they are indoors or out,” Brown concludes. Travertine tiles, quartz benchtops and silver-fluted stone evoke the textures of the surrounding dunes, and subtle curvature in the island bench adds a sculptural element that contrasts with the clean lines and imitates undulating waves. In the master suite, plush wool carpets, a bespoke walk-in robe and a freestanding stone bathtub coalesce to form a retreat – one where the ocean view is as much a part of the design as the materials themselves.
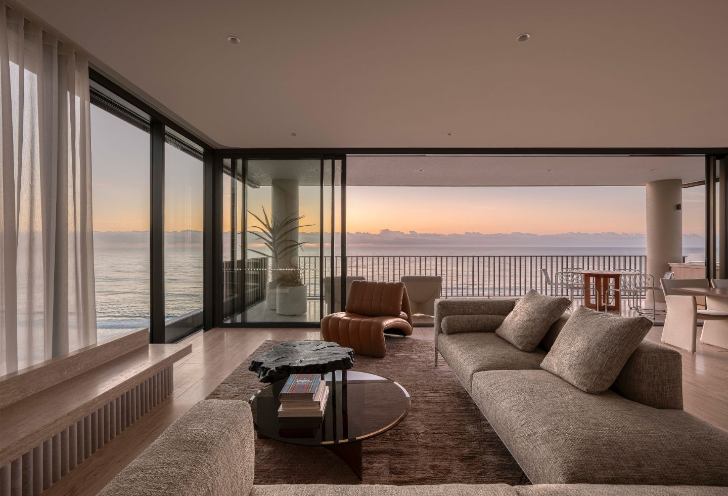
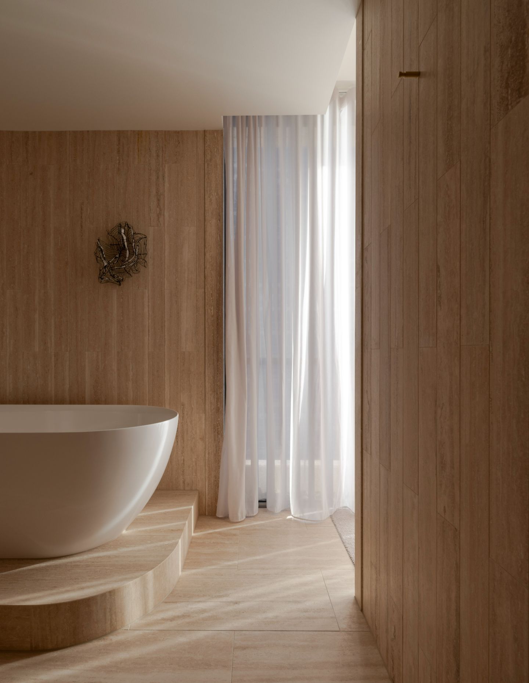


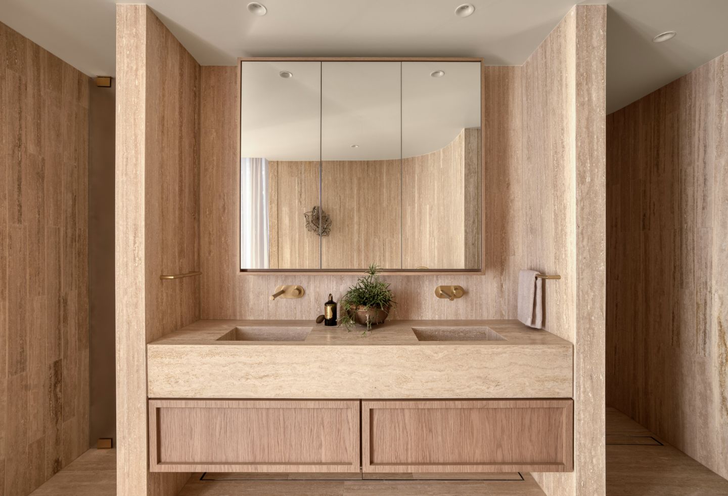
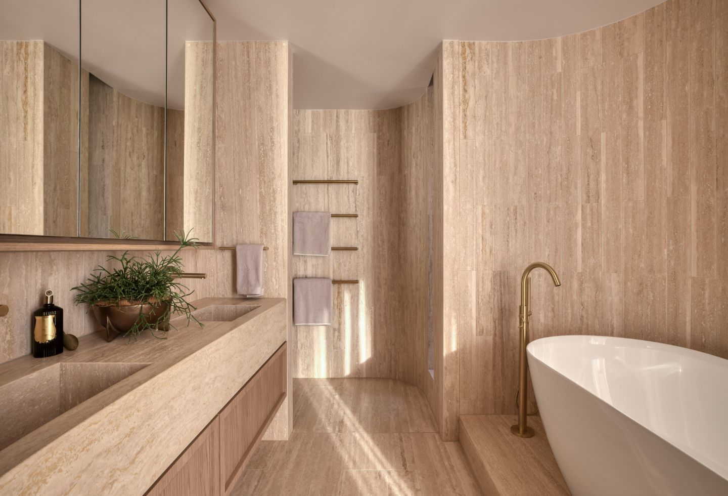
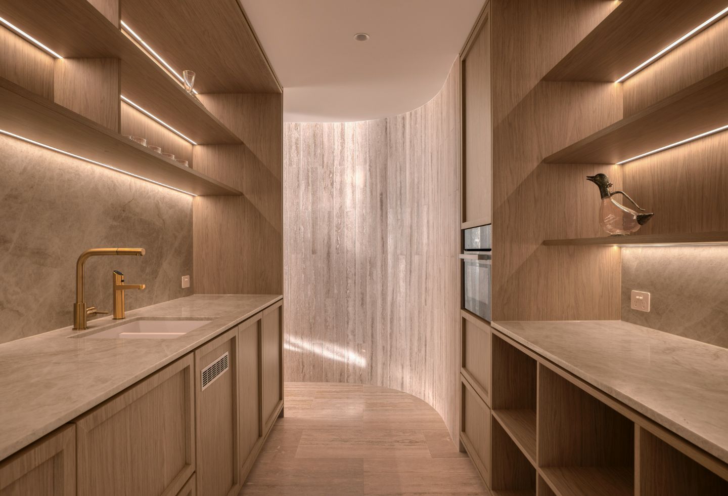

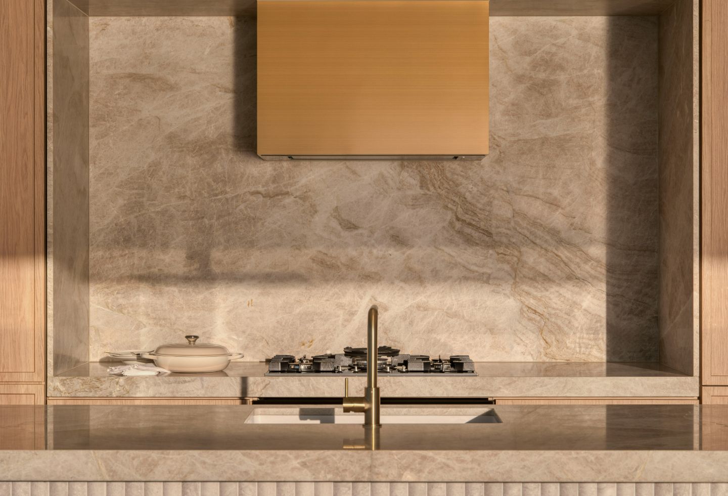
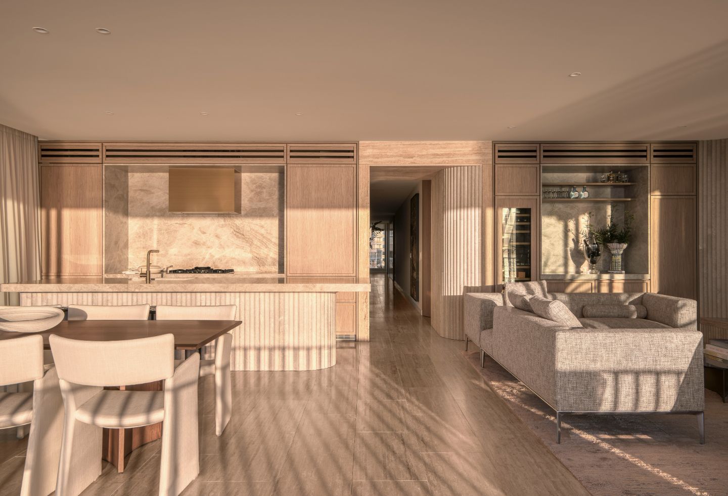
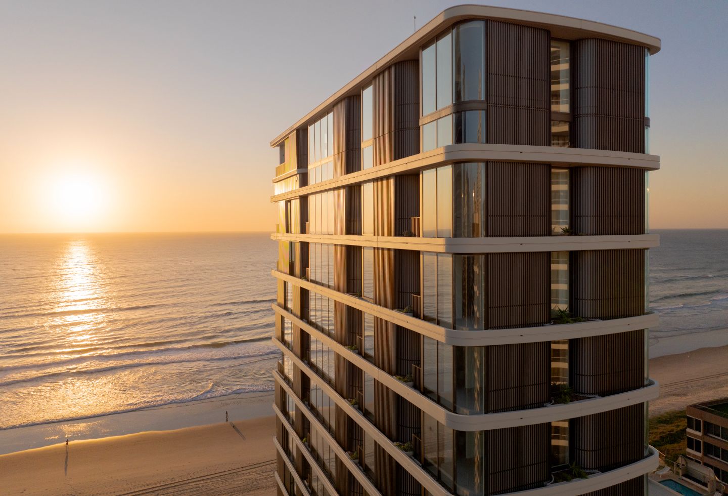
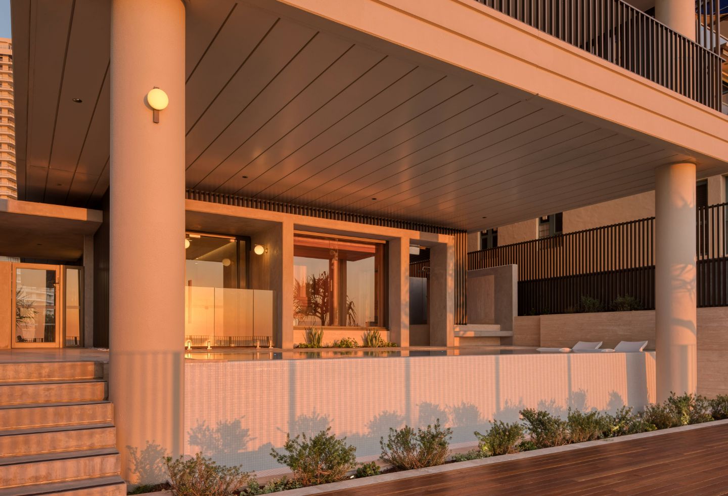
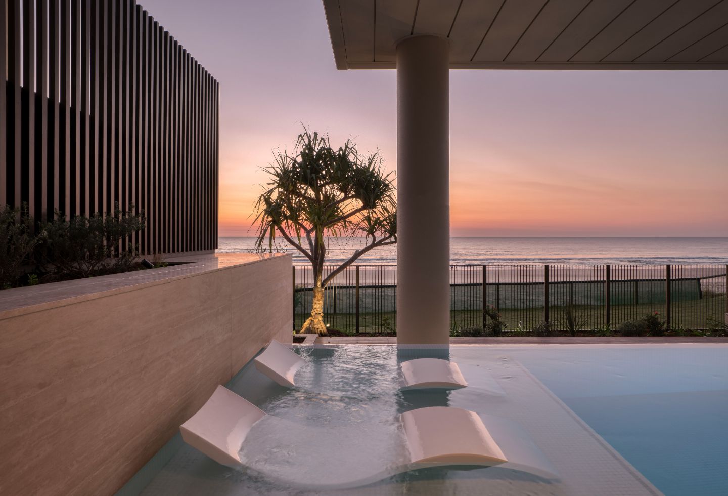
Next up: Slow aesthetics in downtown Tokyo

