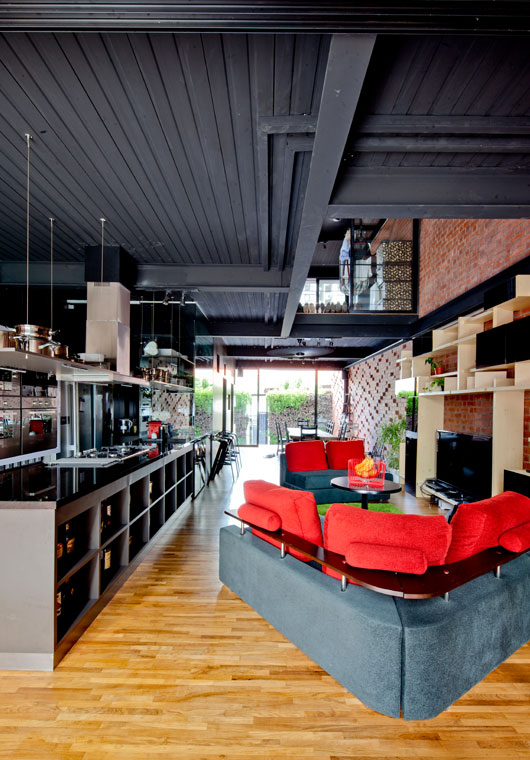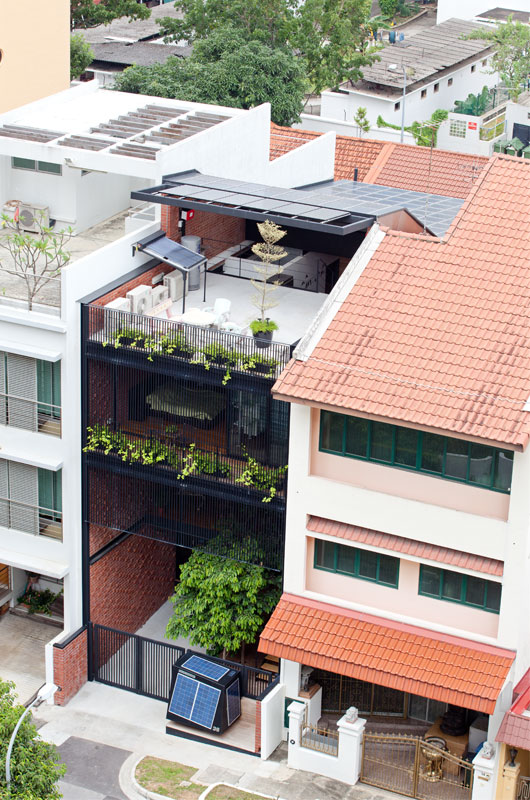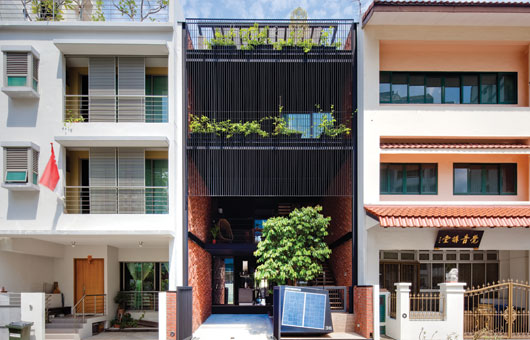For its boundary-pushing commitment to passive design, 36 Boon Teck Road or Eco House by DP Architects is the first completed private residence to receive the Green Mark Platinum rating – a certification given out by the Building and Construction Authority (BCA) to the best examples of environment-friendly buildings in the country.
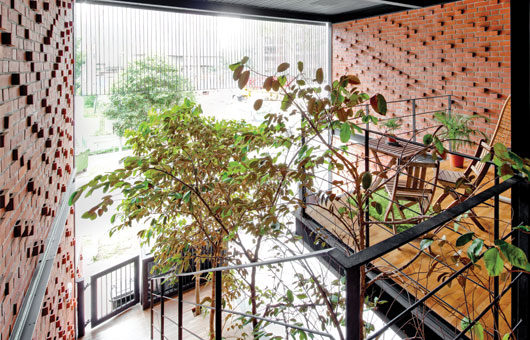
Designed by Jaye Tan, this three-storey inter-terrace offers a new sustainable residential typology for landed houses acclimatised to the tropical climate of Singapore.
“The intention was to develop a house that was self-sufficient in energy and responsible in construction material use without sacrificing comfort,” says Tan.
“Using minimal natural material resources, harvesting as much energy from the sun for energy generation, capturing the wind to optimise natural ventilation and rain to irrigate the plants, the owners challenged themselves to develop a typology for a zero-to-low energy house in a tropical context.”
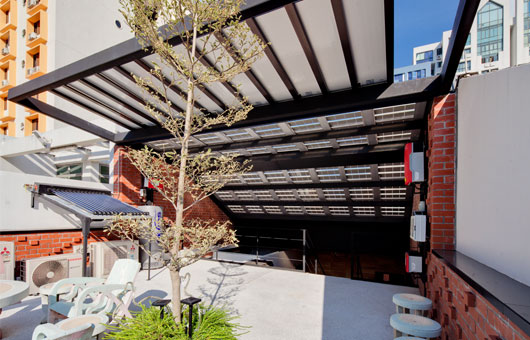
Examples of passive design abound. Self-shading in many areas of the house mitigate interior heat gain; a central stairwell with an enhanced stack effect of a traditional air well enables warm air to escape through the solar-paneled skylight roof and more cool air to enter the house; and internal walls consisting predominantly of sliding panels optimise natural air flow.
Natural light is also uniformly distributed throughout the elongated terrace typology with central skylighting.
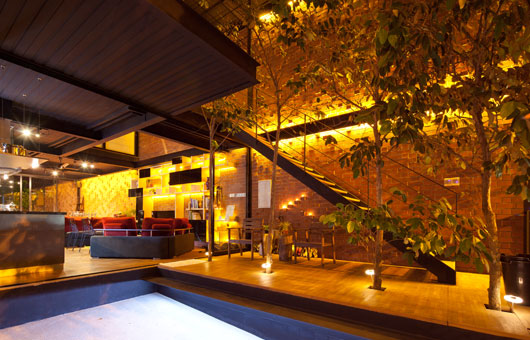
To push the limits of a self-sustaining residence, photovoltaic panels are used to help power the Hybrid DC air-conditioner, while solar thermal collectors do the same for a DC hot water heater.
As to other unique features, Tan points to the BIPB ventilated roof and ceiling system. “The PV panel module system with ceiling panels form an integrated system to replace the conventional roof and, at the same time, provide insulation for thermal, sound and water penetration,” says Tan
Not to be constrained by the modest outdoor area, trees and vertical climbers have been strategically planted to shade the building envelope, while a vertical green wall at the back porch lowers the ambient temperature. In addition, the roof has been designed to channel rainwater to landscape planter areas.
Biodiversity has also inadvertently been brought into the house. According to Tan, butterflies are “frequent house guests” and even a bat has been spotted!
