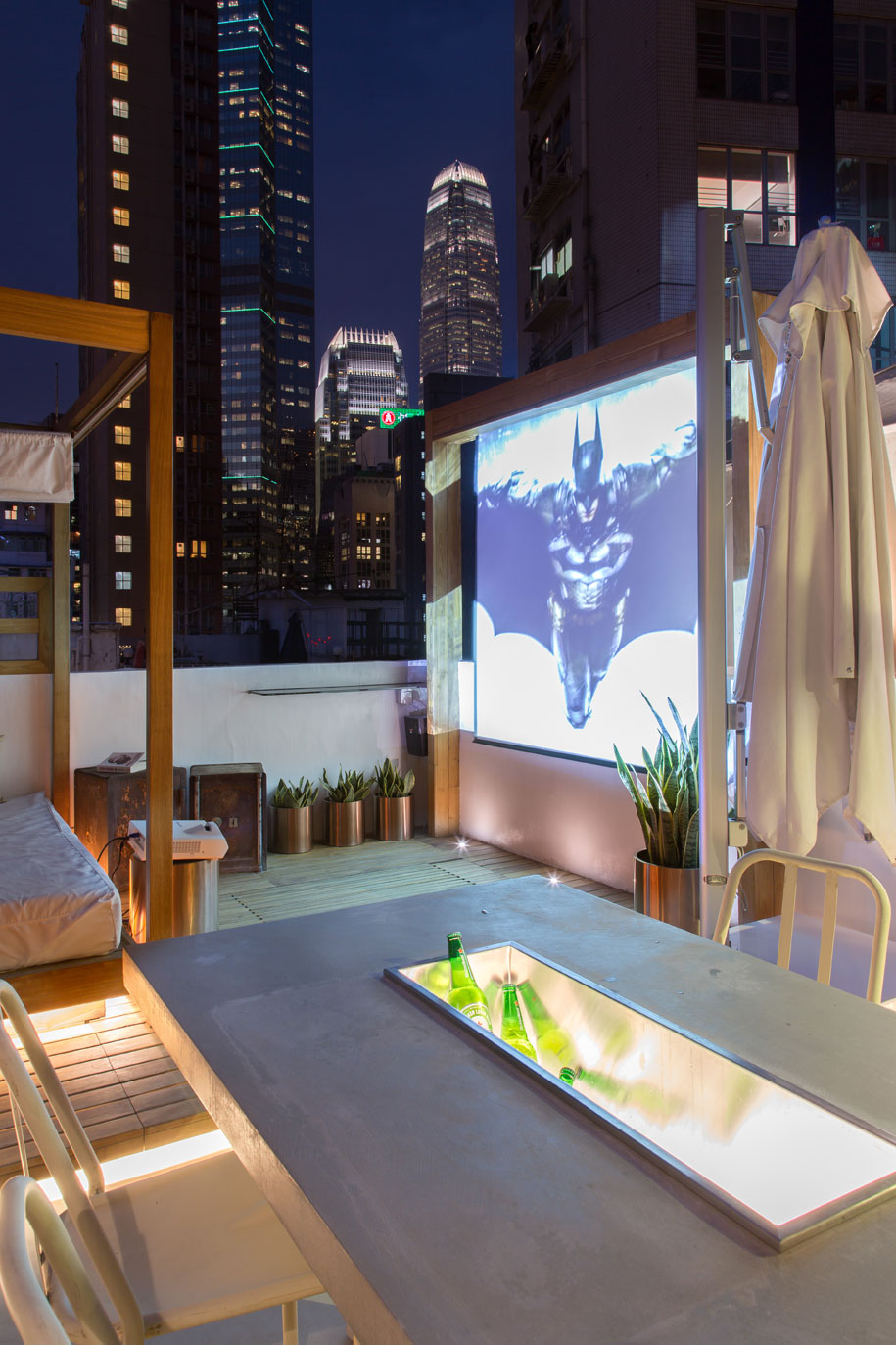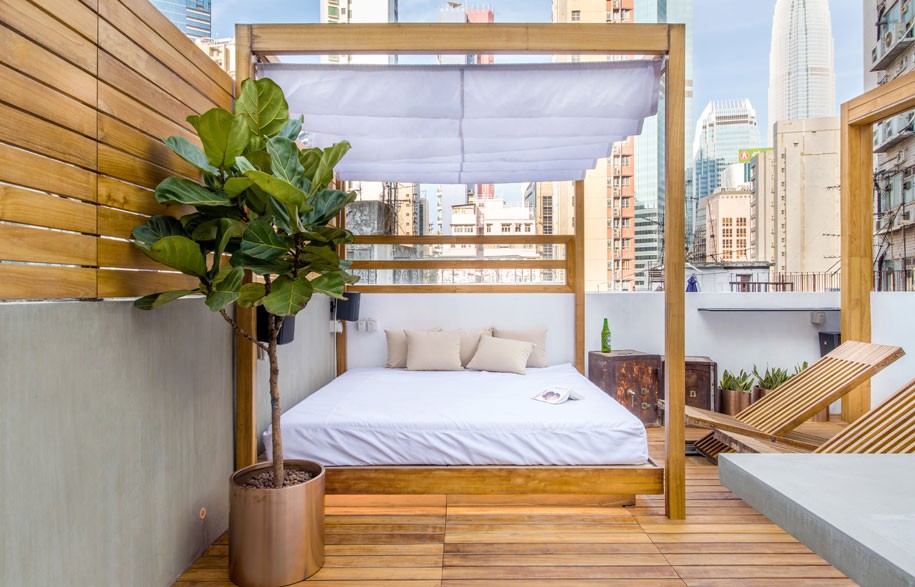The designers at Liquid Interiors have turned an old and cramped 400-square-foot studio apartment on Hollywood Road in Central, Hong Kong into a comfortable and spacious home filled with eco-friendly features. “We wanted to make the space as big as possible… to create an example of how you can humanise space in city living,” says Rowena Gonzales, CEO of Liquid Interiors – the firm behind the project.
To enhance spatial quality, the flat features bespoke furniture that cleverly maximises and conceals storage. Half of the wall that divides the bedroom and the living room is a wardrobe, while the other half is kitchen storage. The wooden platform that elevates the bed provides additional storage space. As Gonzales explains, the design team took “every single inch of the space and used it.”
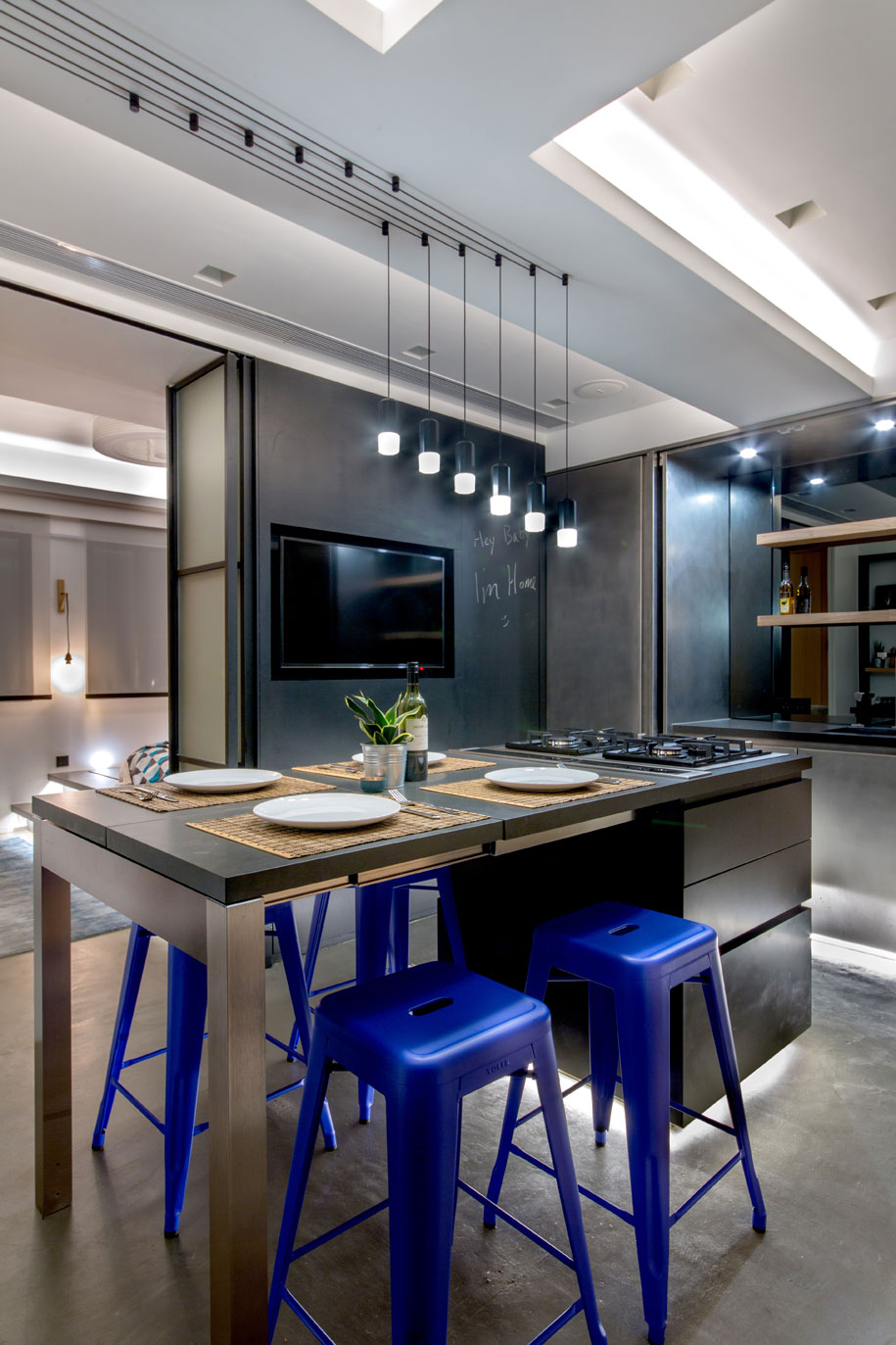
When the open kitchen is not in use, the sink, refrigerator, and storage are neatly hidden behind stainless steel cabinet doors. The table at the centre of the living room serves as the cooktop, the dining table, and the workstation. The living room can also extend into the bedroom, where the television and beanbag seats can be concealed when not in use.
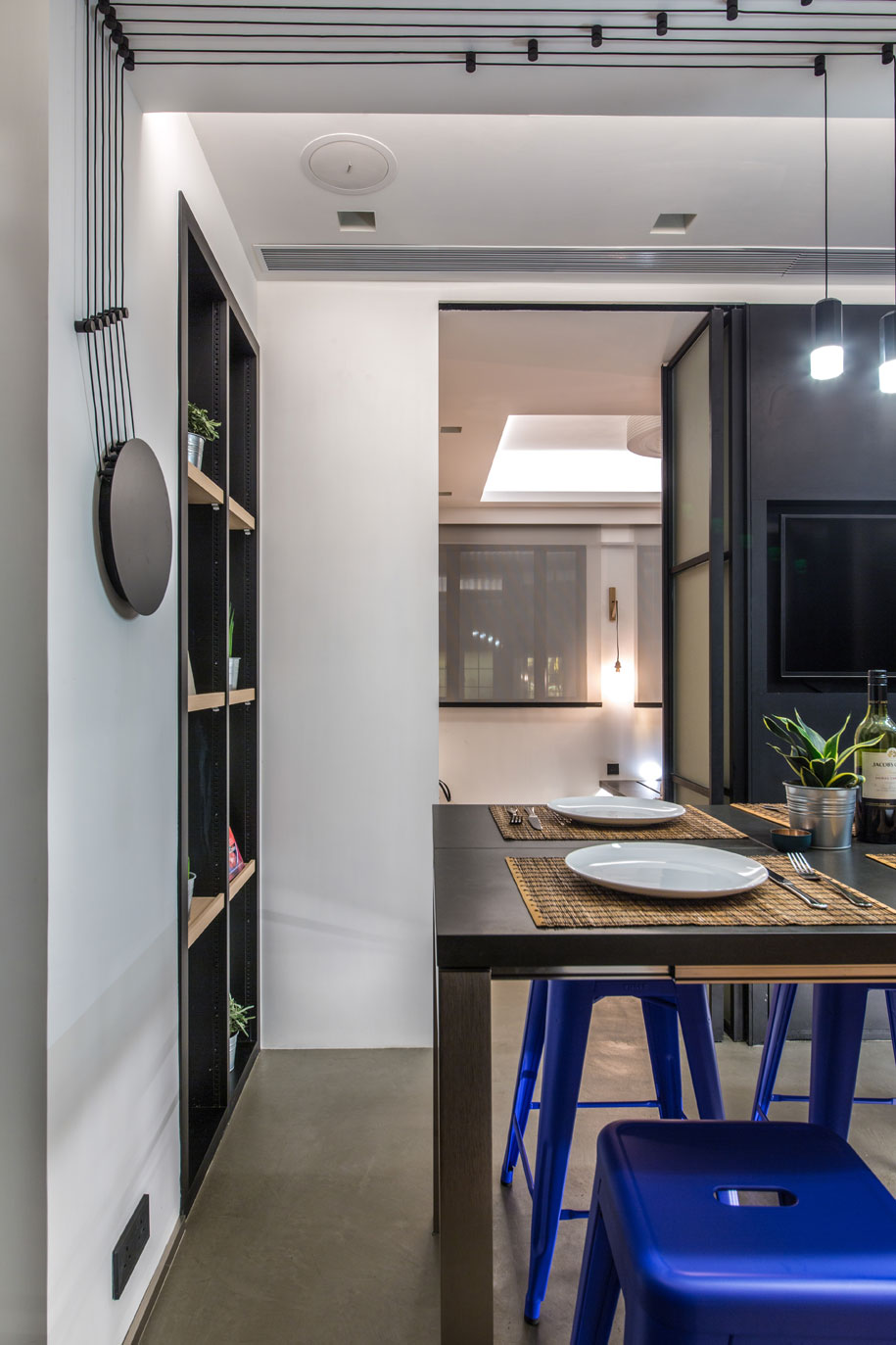
Since the client works as a pilot and requires quality sleep at different hours of the day, the flat has double glazed windows that insulate noise. The automatic 100% black out blinds, together with a smart circadian lighting system, provides optimal lighting that ensures minimal disruption to the biological sleep cycle. “Health and wellness are two main aspects of this design,” says Gonzales. “We have adapted the space for city living.”
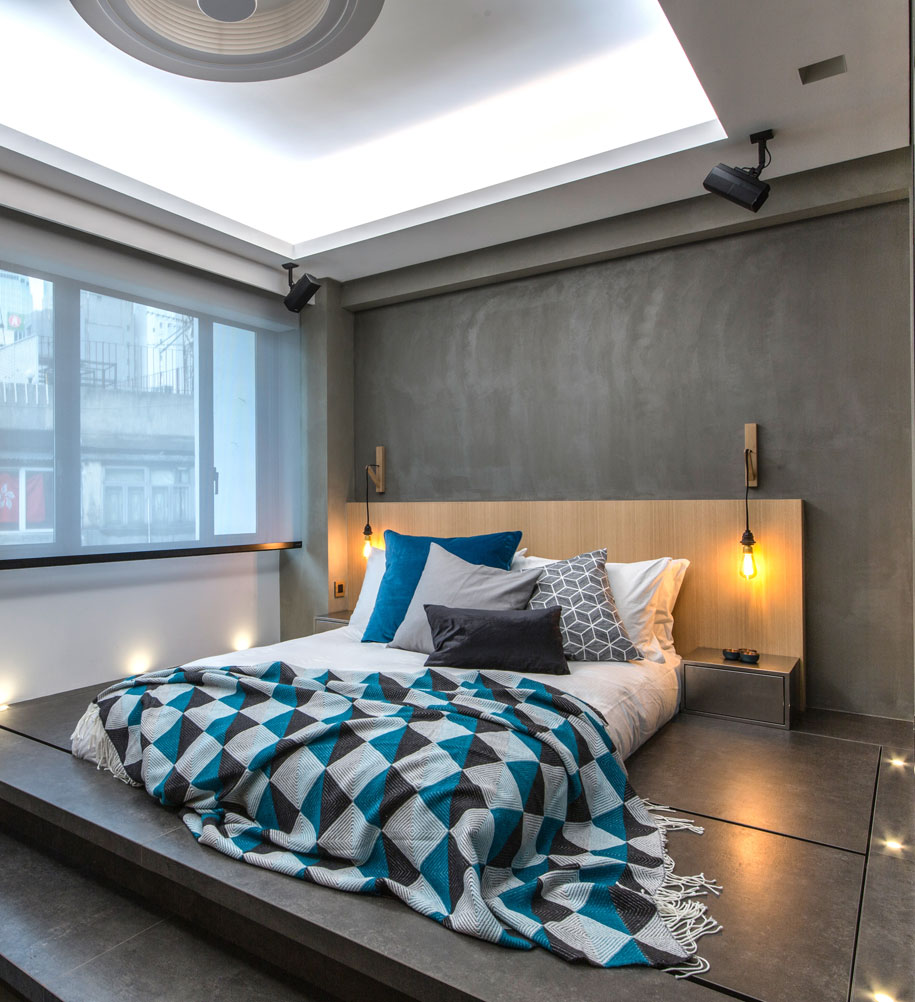
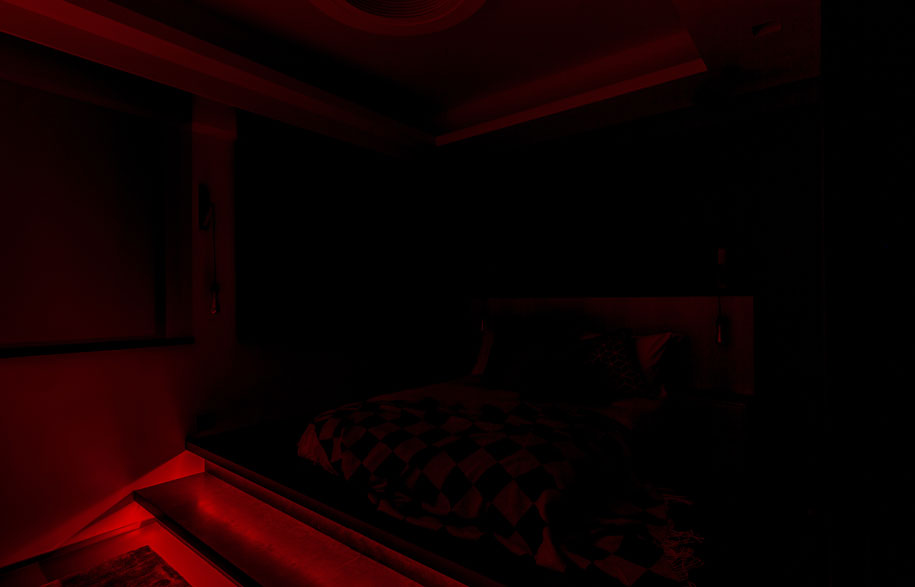
Continuing with the theme of health and wellness, the apartment is connected to a rooftop terrace that serves as an outdoor exercise and meditation space. The meditation area is defined by a canopy bed on a wooden platform, and with a stone table, stools, a projector screen, and two sun chairs that slide back into the platform when not in use, the roof terrace can easily transform into a party space.
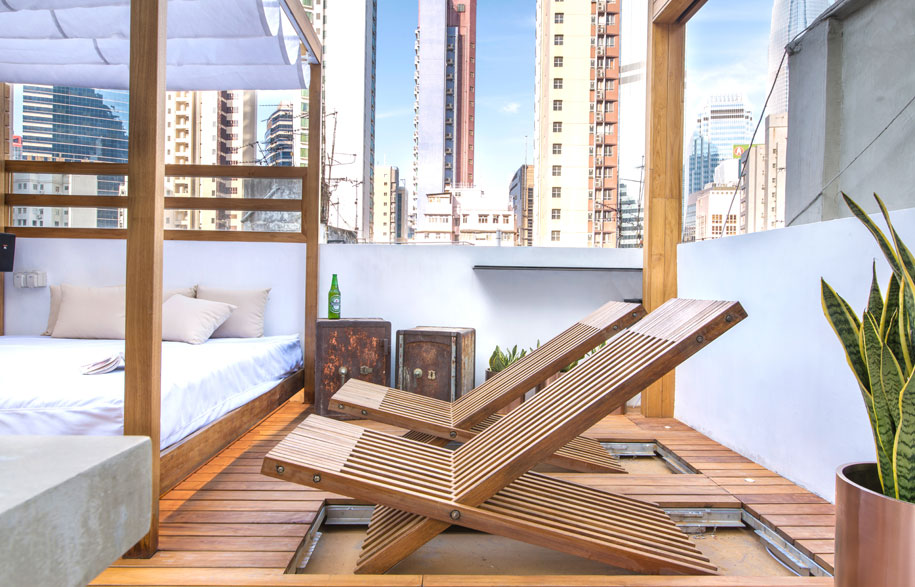
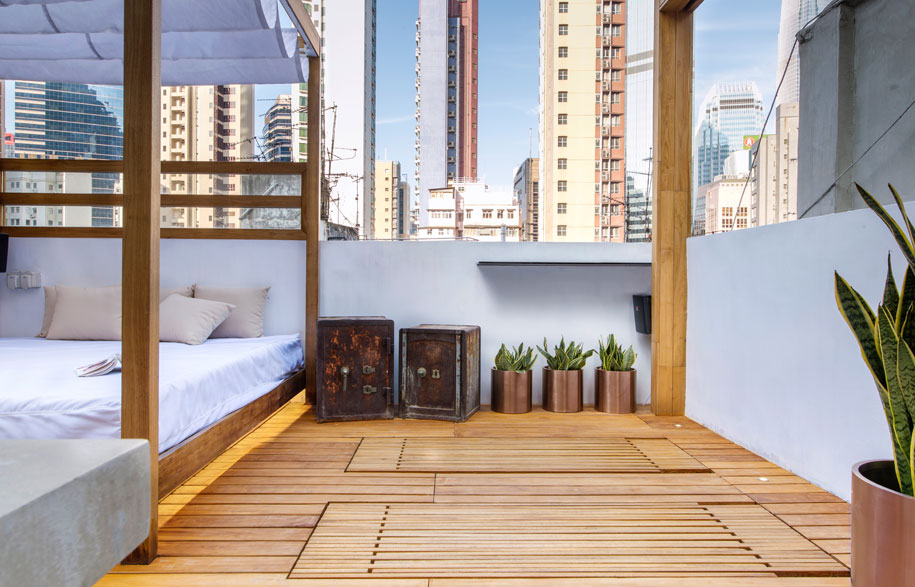
The roof terrace also features a green wall of herb plants. “The green wall captures some of the heat. We also see plants as art,” says Gonzales. The terrace is accessible via an iron door. “We found two antique iron safes from the apartment that belonged to the original owners [before the renovation]. The design of iron door was inspired by these safes,” Gonzales says. The two iron safes are used as bedside tables on the terrace.
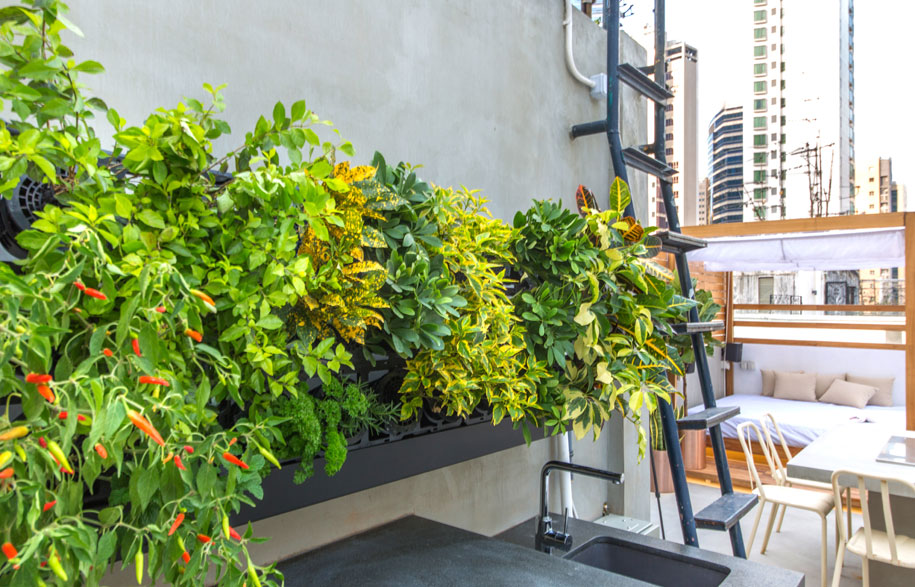
Responding to the client’s brief for a ‘minimalistic’ and ‘eco-chic’ home, the flat is designed to be energy efficient and sustainable. Low-e double glazed windows minimise solar heat gain in summer. A ceiling fan is installed to enhance ventilation, reducing the need for air-conditioning. A heat pump and a solar water heater help to reduce the client’s water-heating bill by 87%.
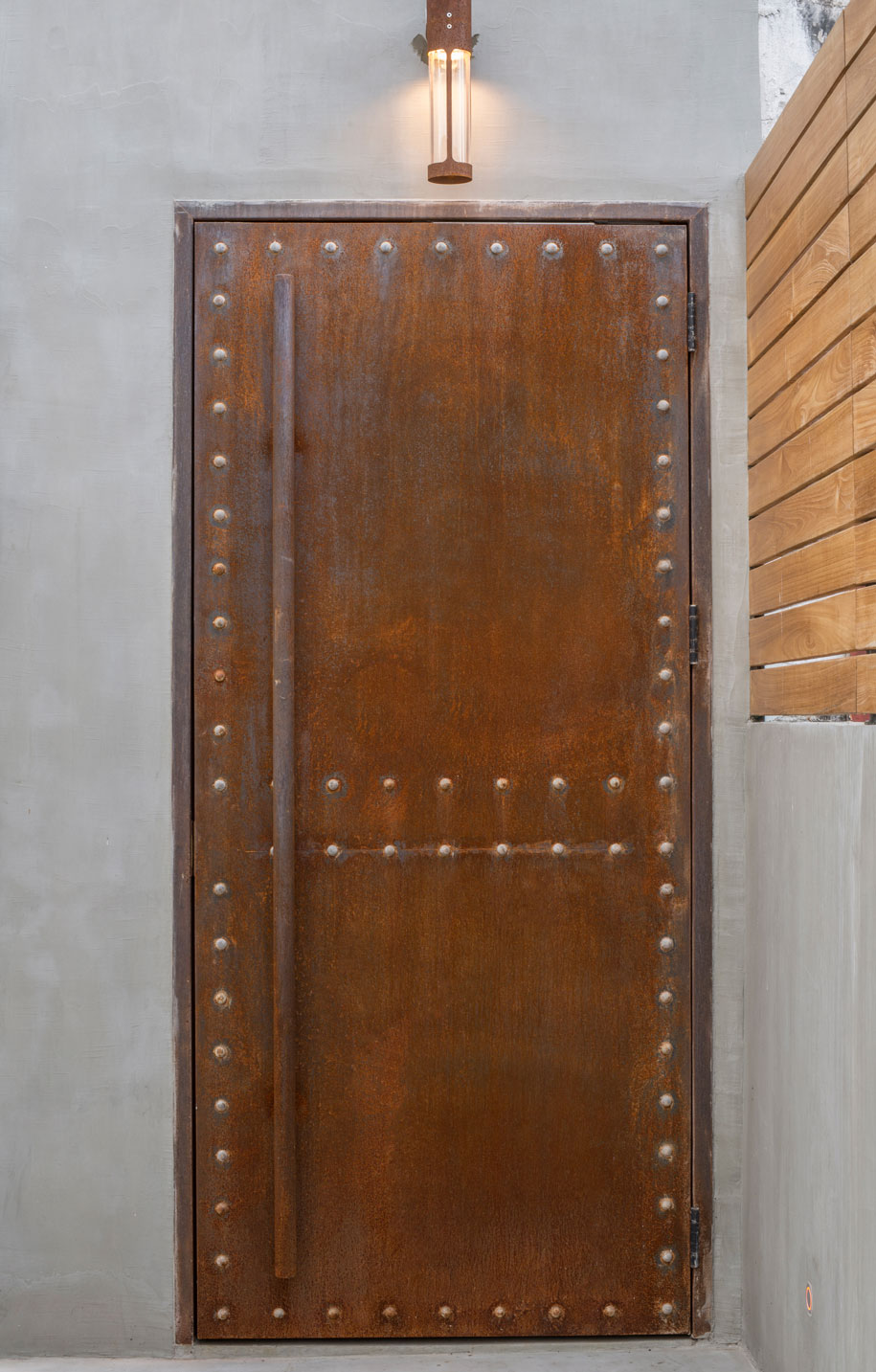

LED lighting is used in the whole apartment to save energy, while an activated carbon water filtration system is used in the kitchen. Internal air is also purified through HEPA air purifiers. Gonzales explains that the client is “very into technology”, which is why the team has focused on designing a home with smart features that promote “an energy efficient lifestyle”.
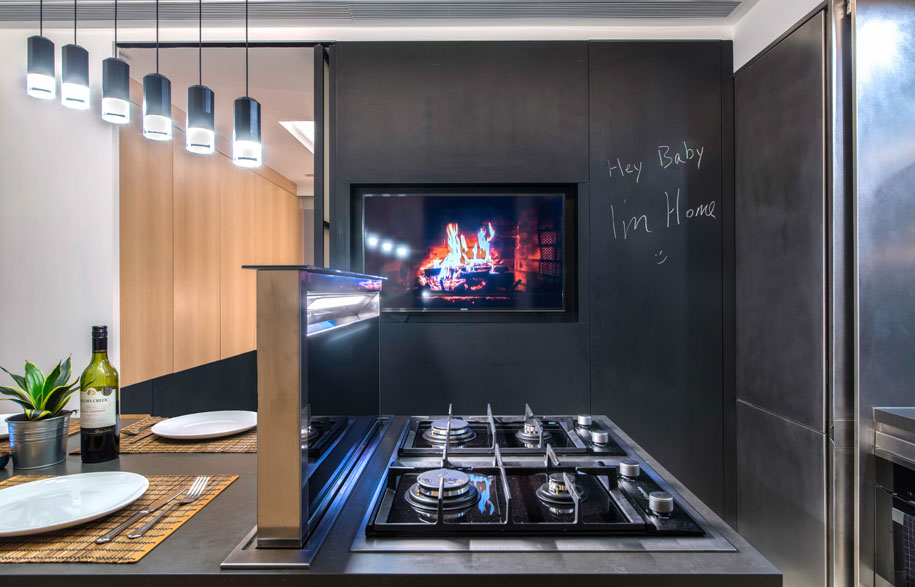
With this project, Liquid Interiors attempts to “uncover nature and bring peace of mind back to city [living],” says Gonzales, adding, “We want to create a sanctuary right in the middle of Central.”
Liquid Interiors
liquid-interiors.com
