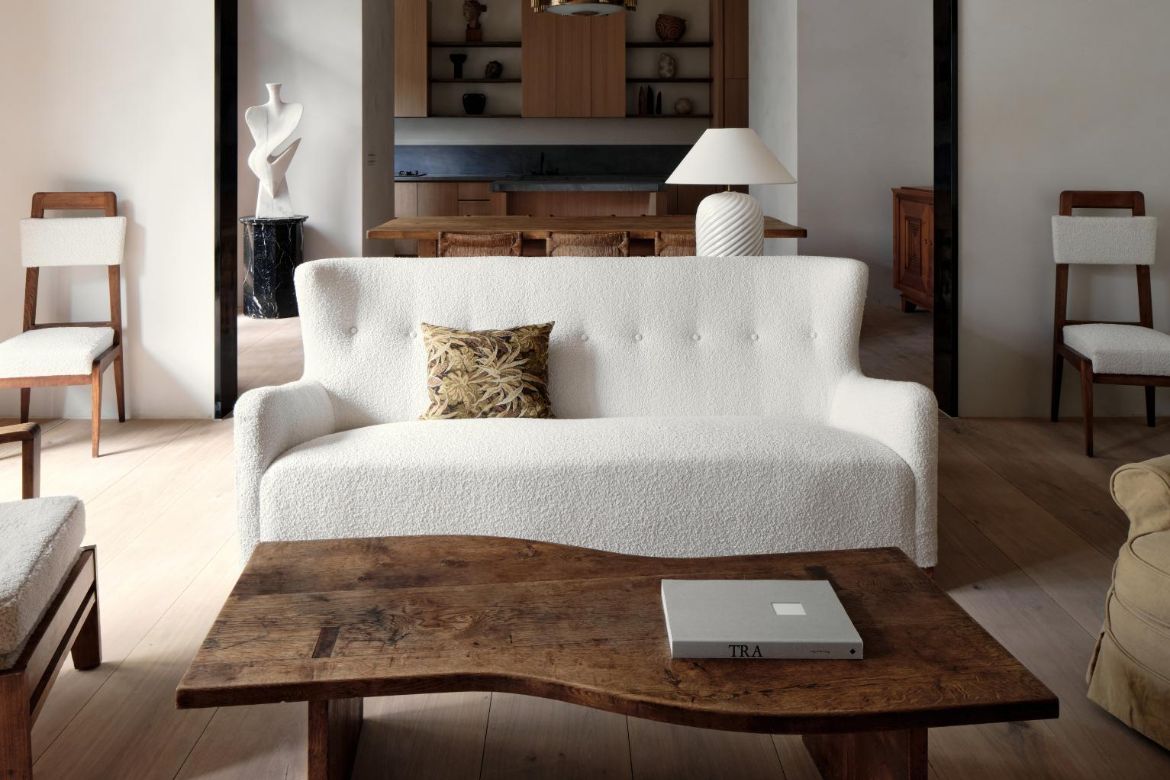Upon visiting Atelier Brancusi at the Pompidou Centre in Paris, I saw how the renowned sculptor perceived his oeuvre as an entire composition, rather than individual pieces; how factors such as the space between form, and the juxtaposition of design features, became crucial in conceptualising his atelier. In-keeping with this, Ecru Studio designed the CC Residence with a strong emphasis on the relationship between light, space and movement. Located in the homely and residential Da’an District of Taiwan, the home embodies a decorative minimalist aesthetic, although there is something decidedly Parisian in the home.
The clients resided in Canada for approximately nine years and, although in search of a natural environment for the young family of four, they inadvertently fell in love with their now-home.
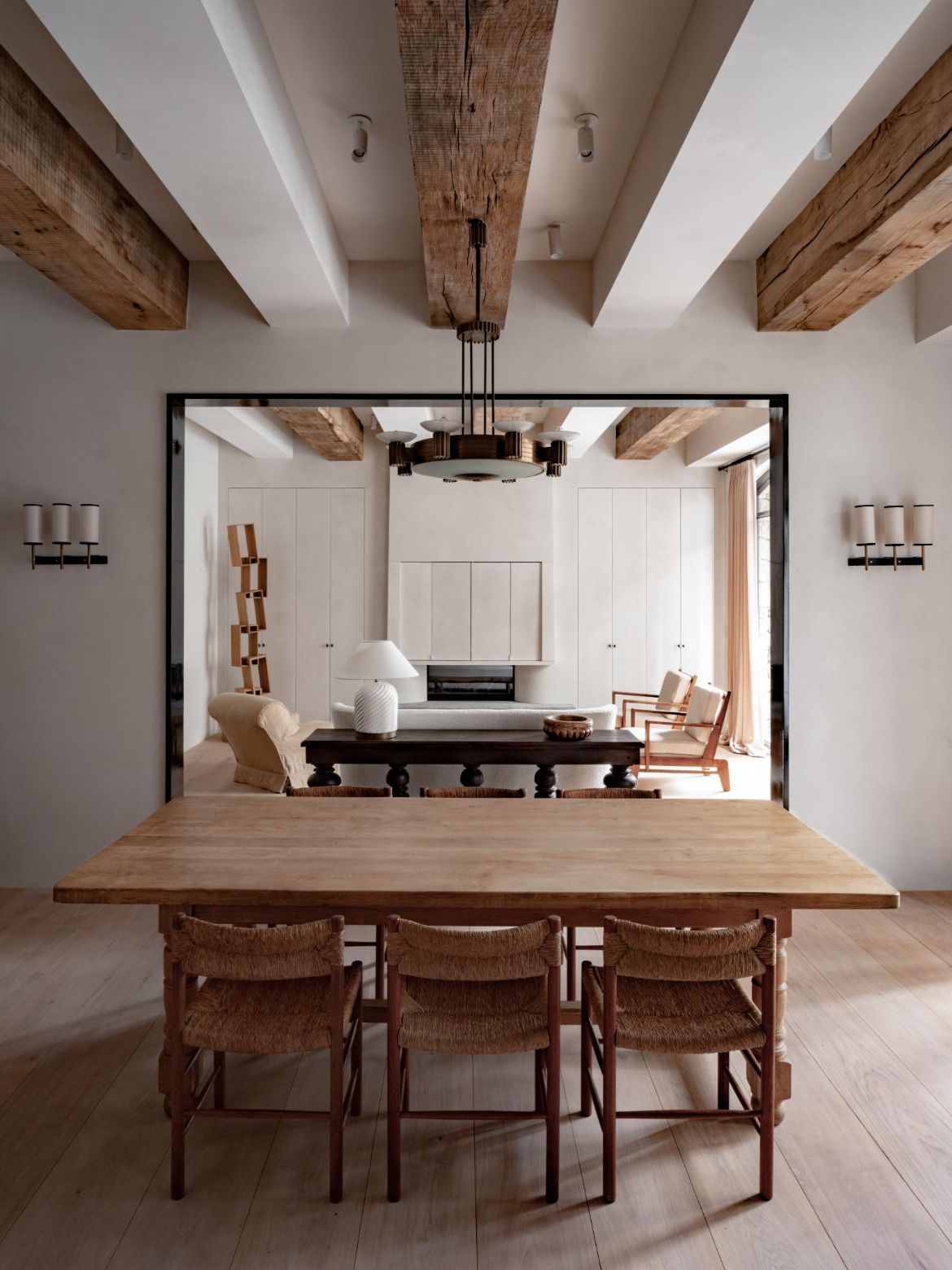
Ecru Studio has a strong design philosophy around proportion and scale; symmetry and contrast are something they emphasise perpetually in their designs. The configuration of the floorplan is set upon three floors and the interiors sprawl across 220 square metres. From the ground floor, a tranquil garden is unveiled, while the 3.6-metre-high ceilings, shared by both the ground floor and basement, bestow a coveted luxury in Taipei.
The design process included pairing the house back to the minimum to design simplicity and achieve a sense of harmony, while overlaying materials and a neutral colour palette with textural, sculptural furnishing. Wood beams are positioned between white-rendered lacquered ones; antique limestone flooring contrasts the new oak; the contemporary furniture complements the vintage pieces and antiquities.
Related: Taylors Bay Residence by Hare + Klein
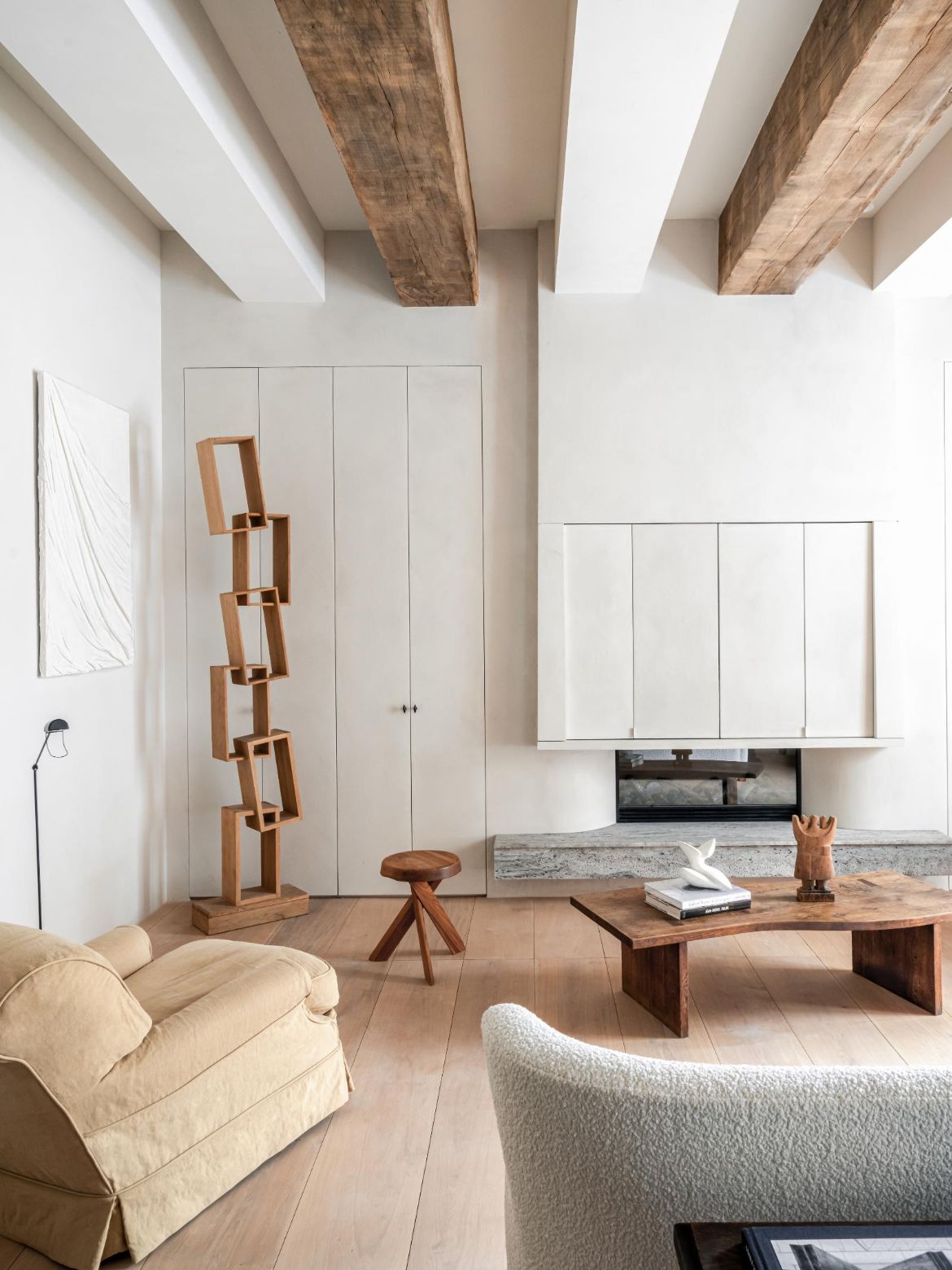
The exposed beams and rendered internal walls evoke a rustic essence, while transient design elements – namely the bouclé seating – bring the house into the present. A symmetrical gallery connects the living and dining rooms, the frame and two custom-made wall lights are both in black oil-based gloss paint, which makes a large contrast to the rough plaster painting all over the house.
The kitchen is delineated on the floorplan by sandstone tiles that contrast the polished, timber flooring that runs through the other spaces. Slabs of driftwood sit flaked between the timber oak joinery, to create shelving units that display sculptures and collectible items.
Ecru Studio
ecrustudio.com
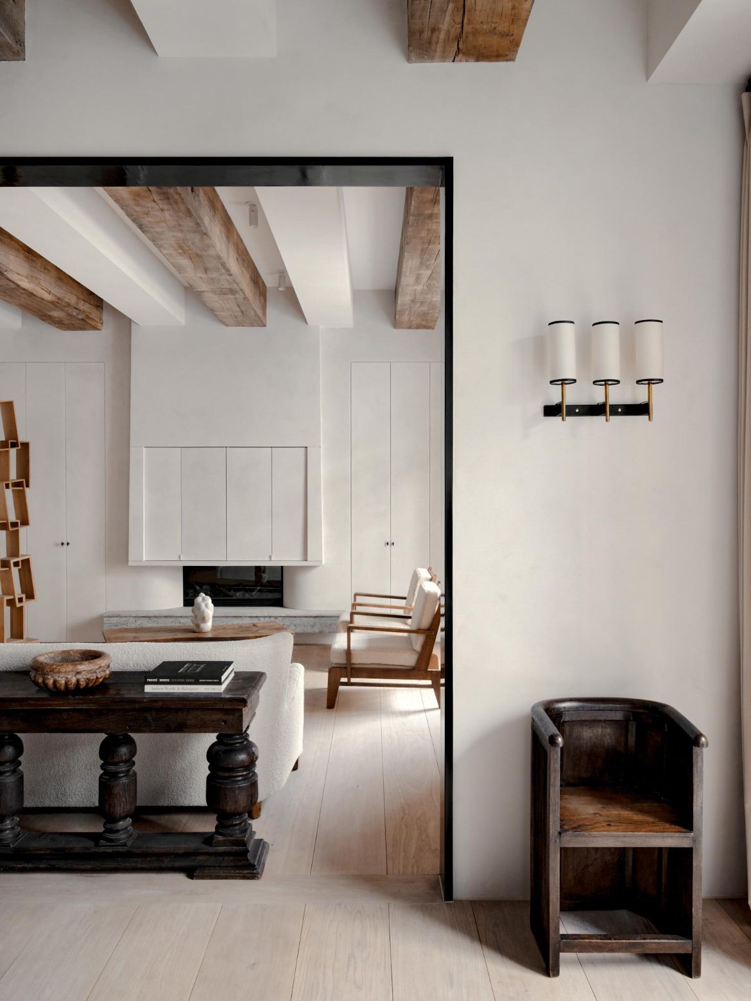
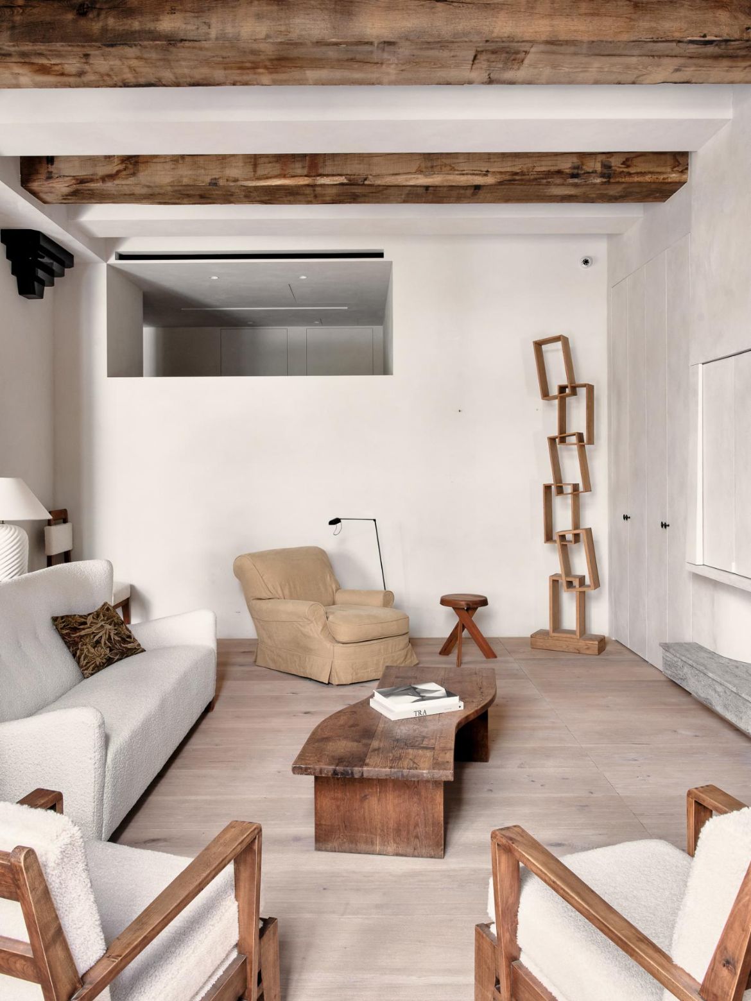
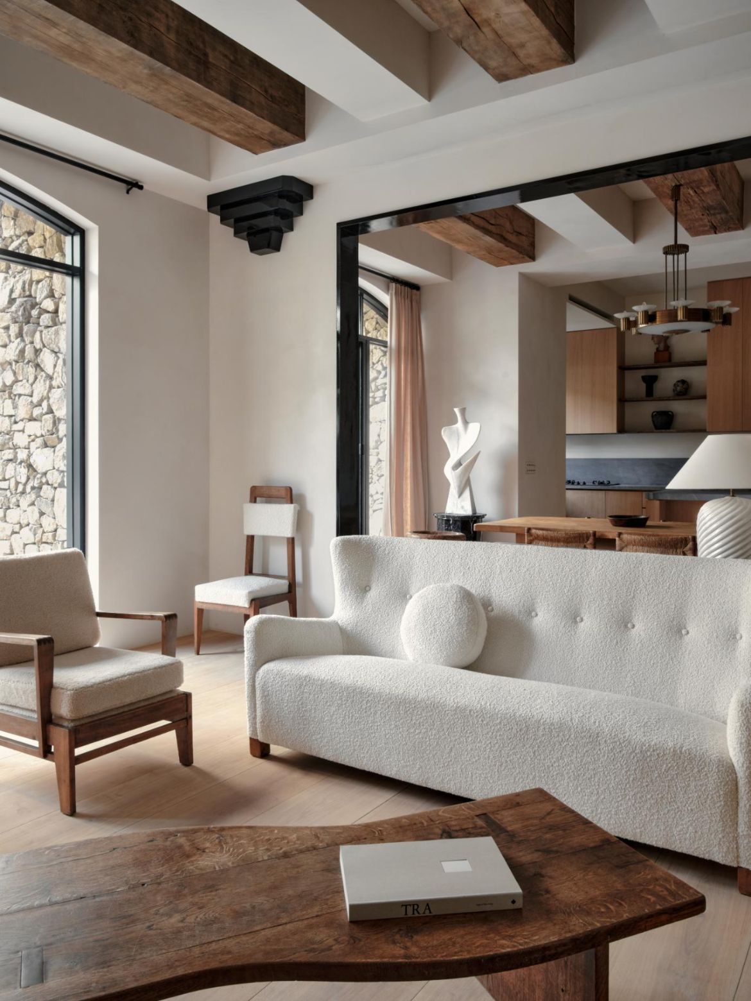
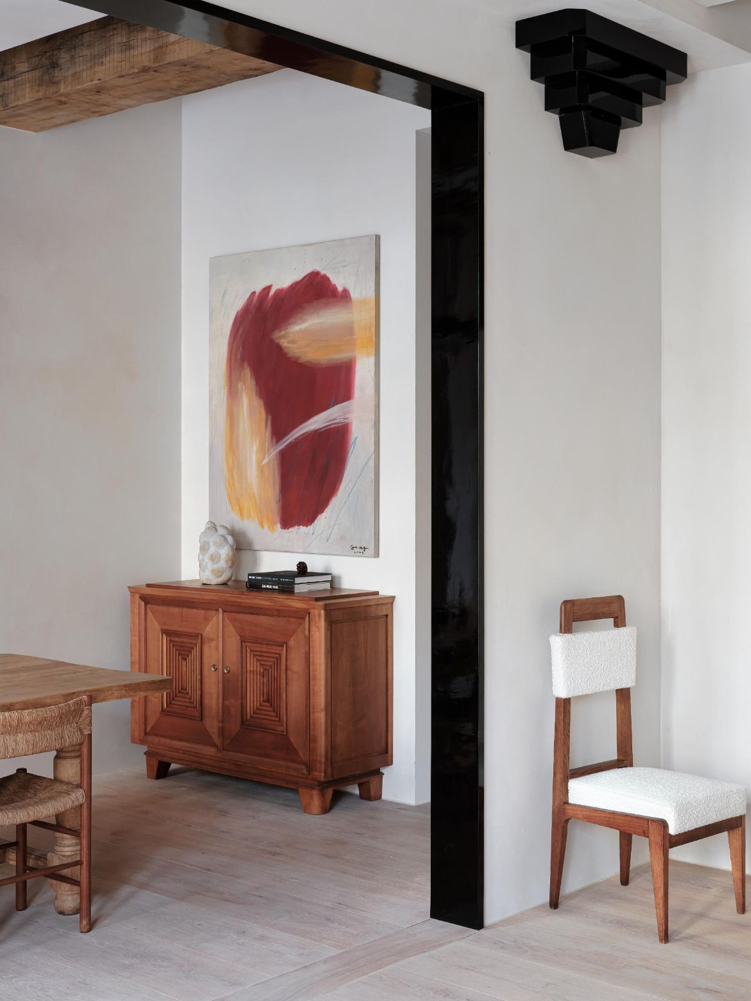
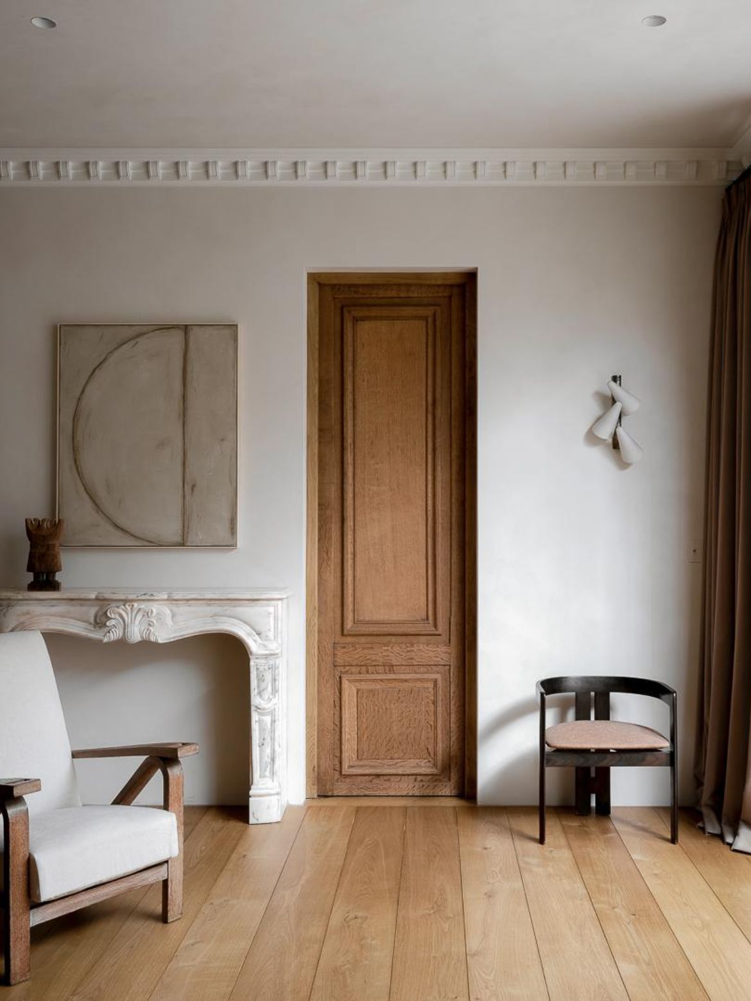


Next up: Mossy Point House by Edition Office

