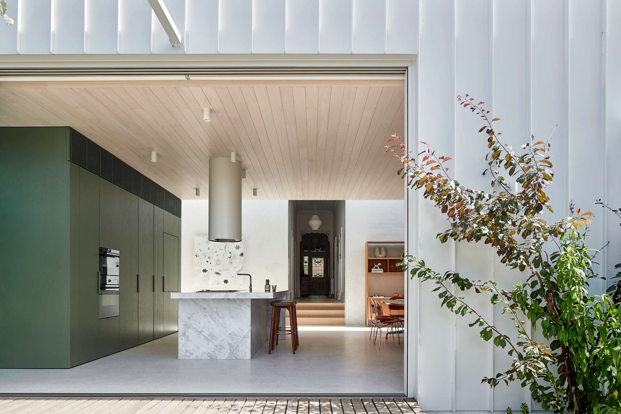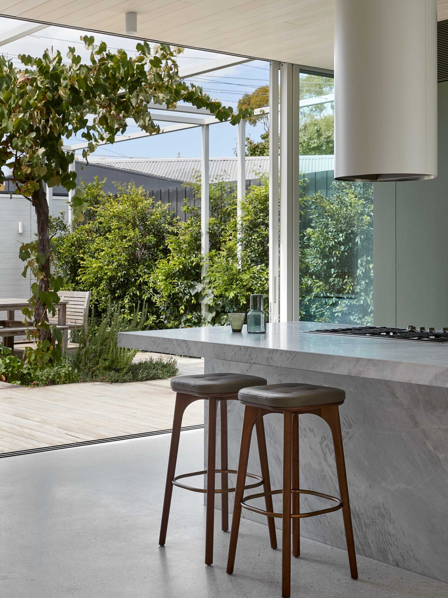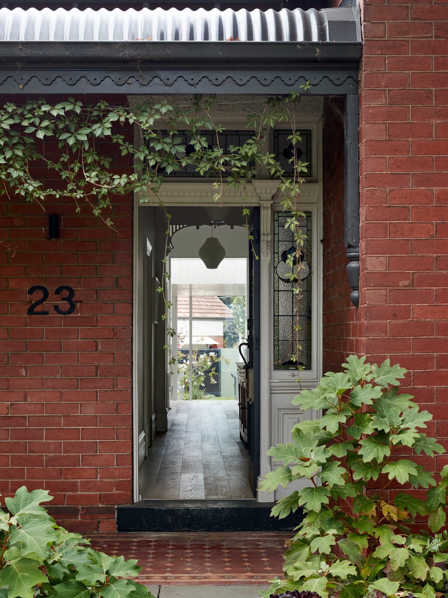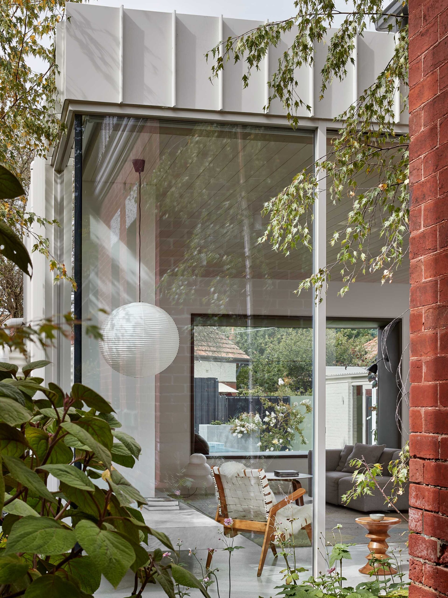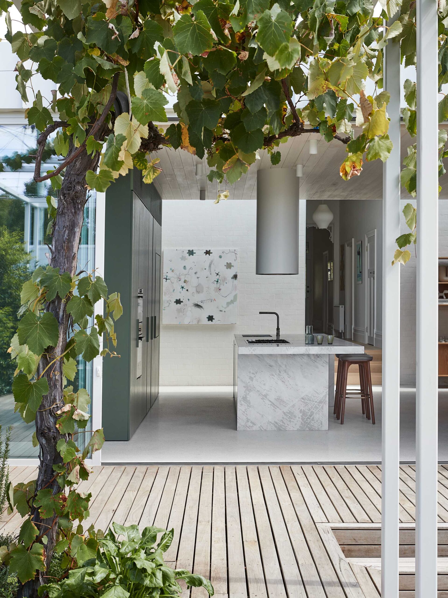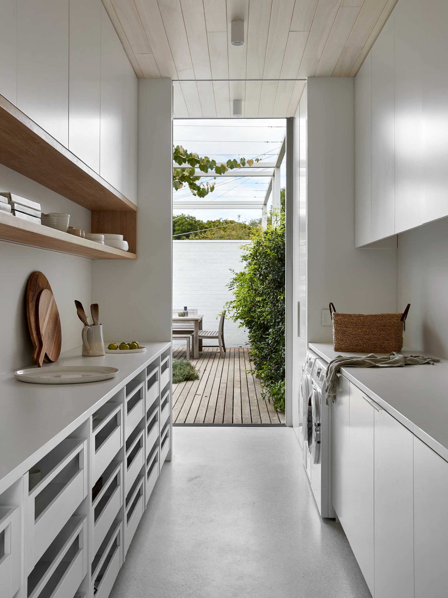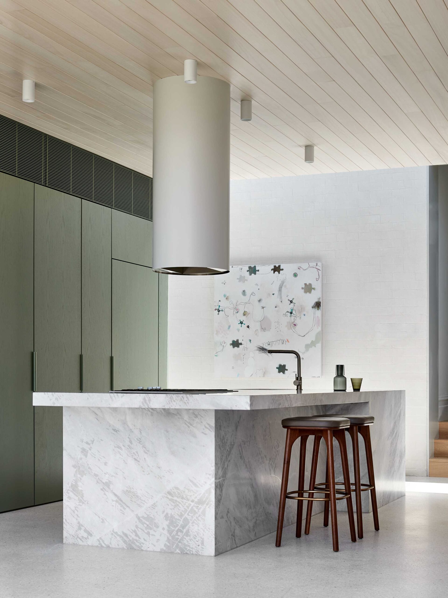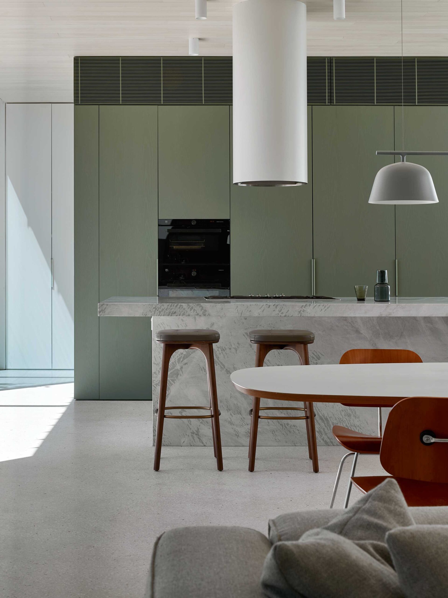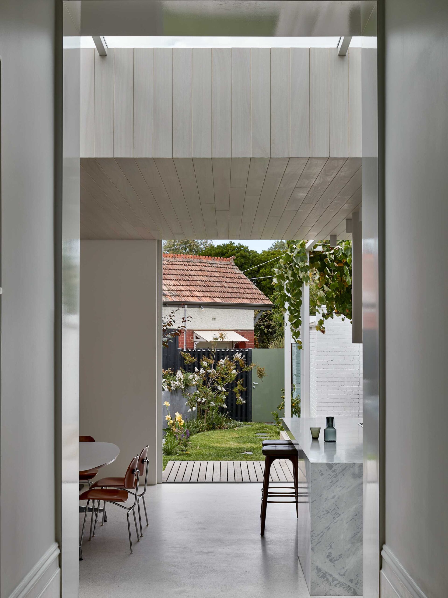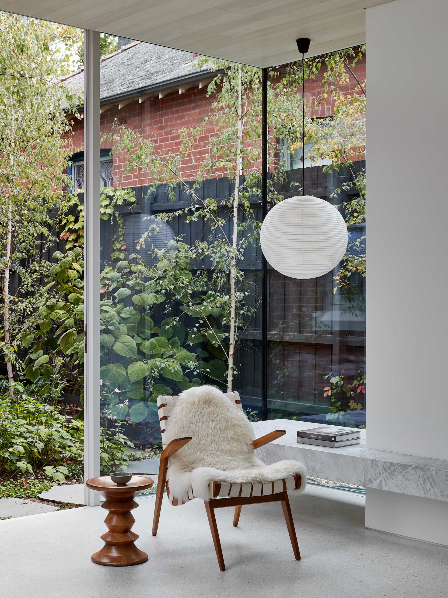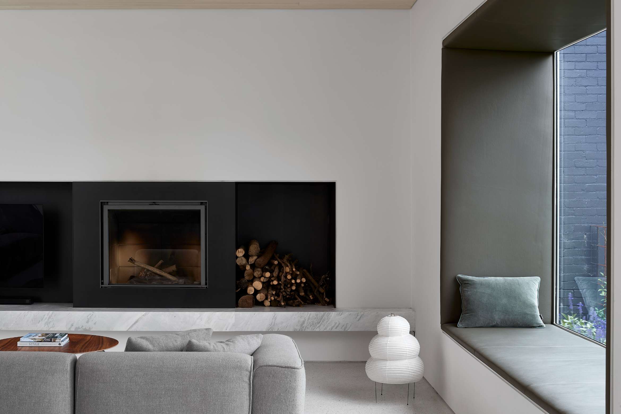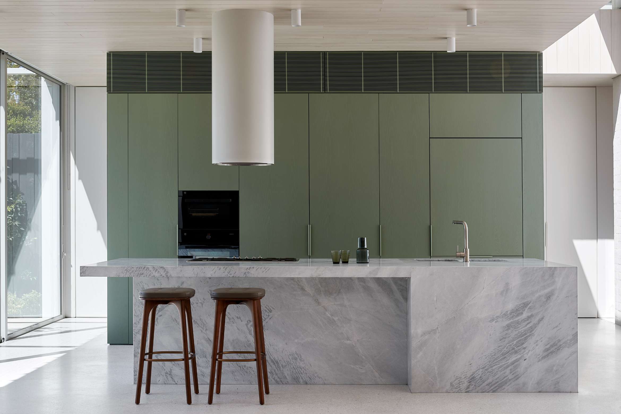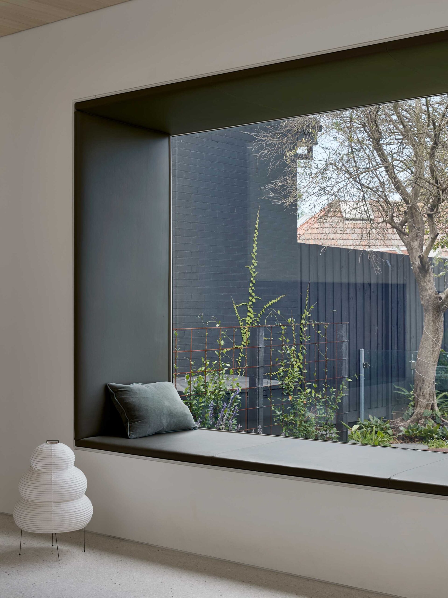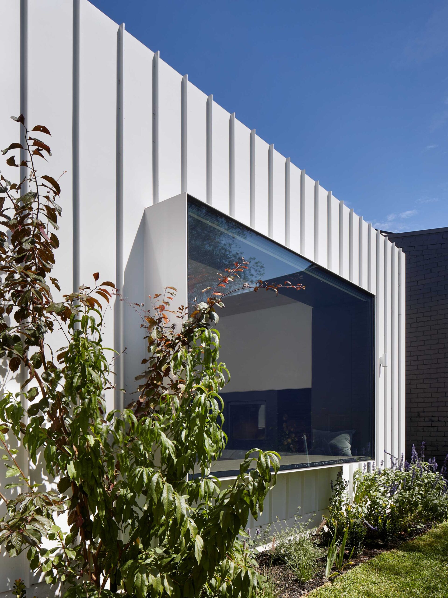Hidden in the heart of Armadale, the Armadale Annex designed by Eliza Blair Architecture, sits quietly within its landscape. The façade pays homage to the original heritage, while the interiors and extension are imbued with an ebullient energy. The client is a mother of two teenage children who espouses a great ardour for household domestic activities and interests. Her unwavering love for cooking, landscaping and design set the tone for the remodel, serving as the core pillars in the design brief.
“When the client first purchased the house, it was structurally sound but unliveable,” says Eliza Blair, Director of Eliza Blair Architecture. Undeterred, the client undertook a three-month renovation of the meagre home, remodelling the space into a convivial atmosphere ornamented with design classics, namely Eames furniture, Mid-Century light fixtures and eclectic artworks. During this period, the client came upon another project designed by Eliza Blair Architecture and promptly familiarised herself with their oeuvre of projects, before engaging the design team for the next phase of her home’s transformation.
The practice worked with interior designer, Meredith Nettleton, from Studio MKN to extend the rear of the house, adding a living area, dining space, kitchen, laundry, powder room and study. The extension had to complement the existing renovations, preserving the integrity of the original home while improving the overall functionality and aesthetic.
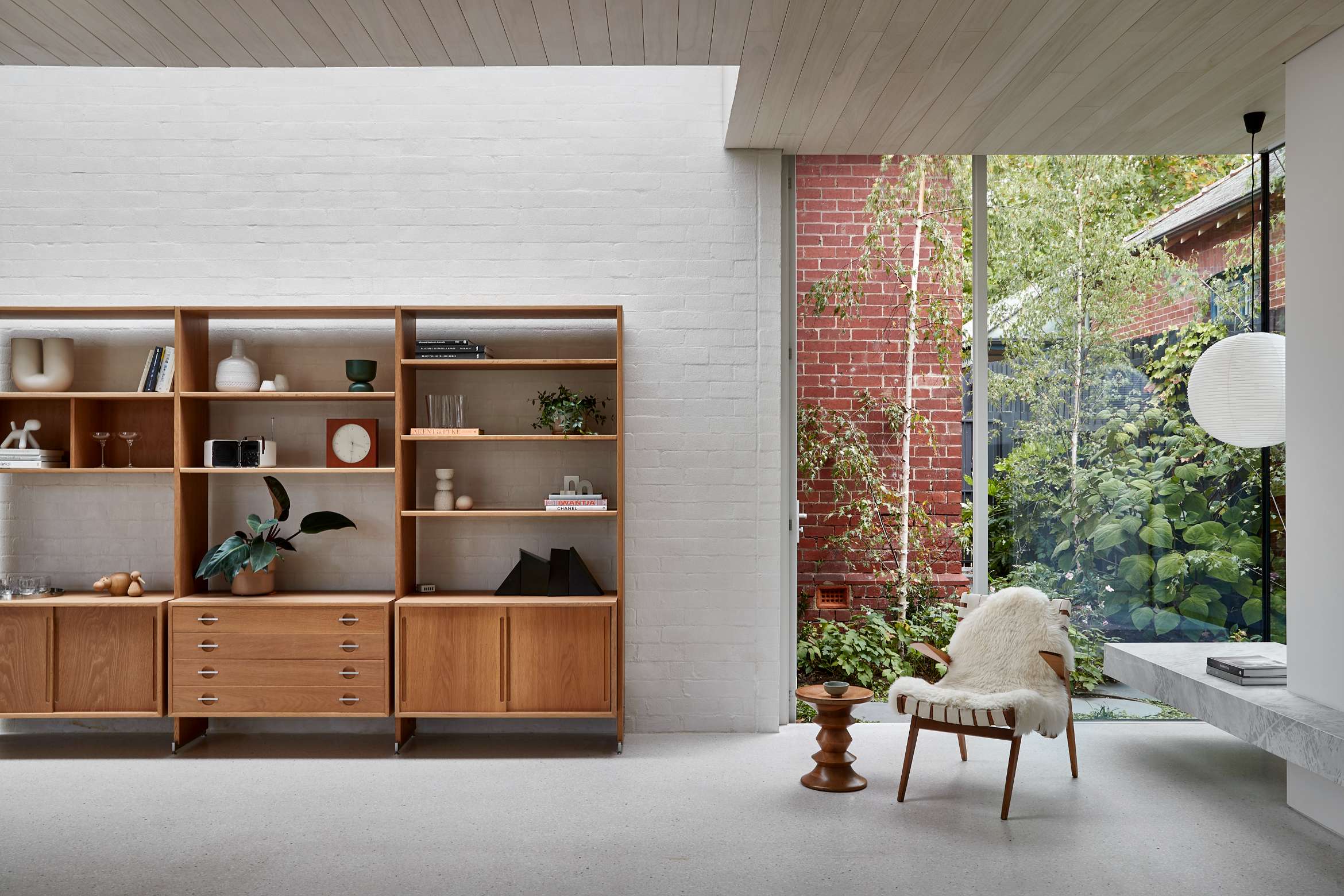
The project was driven by a design brief that revolved around three core pillars: domestic pursuits, landscape design and aesthetic refinement. The brief then centred on designing a single-level addition that would integrate an open-plan kitchen, living and dining space. The client emphasised the importance of natural ventilation, maximising sunlight integration in winter and framing panoramic garden views.
The design maximises outdoor living space, situated on a spacious 700-square-metre lot with a north-eastern orientation. “By keeping the footprint tight, we were able to insert a generous outdoor entertaining area straight off the kitchen,” explains Blair. “A steel pergola provides sun shading and visual interest, and supports the grapevine. The surrounding deck, accessible herbs and citrus trees further enhance the client’s passion for gardening and cooking.”
Blair continues: “Efficiency in the footprint was crucial, respecting the client’s desire to maintain as much outdoor space as possible. Inspired by the Mid-Century masters, the floor plan embraces clean lines, open spaces and a deep connection to nature. Functions are merged to allow for joinery to have dual purposes – behind the kitchen is a galley space serving as a mudroom, pantry and laundry functions, offering views of the garden at either end.”
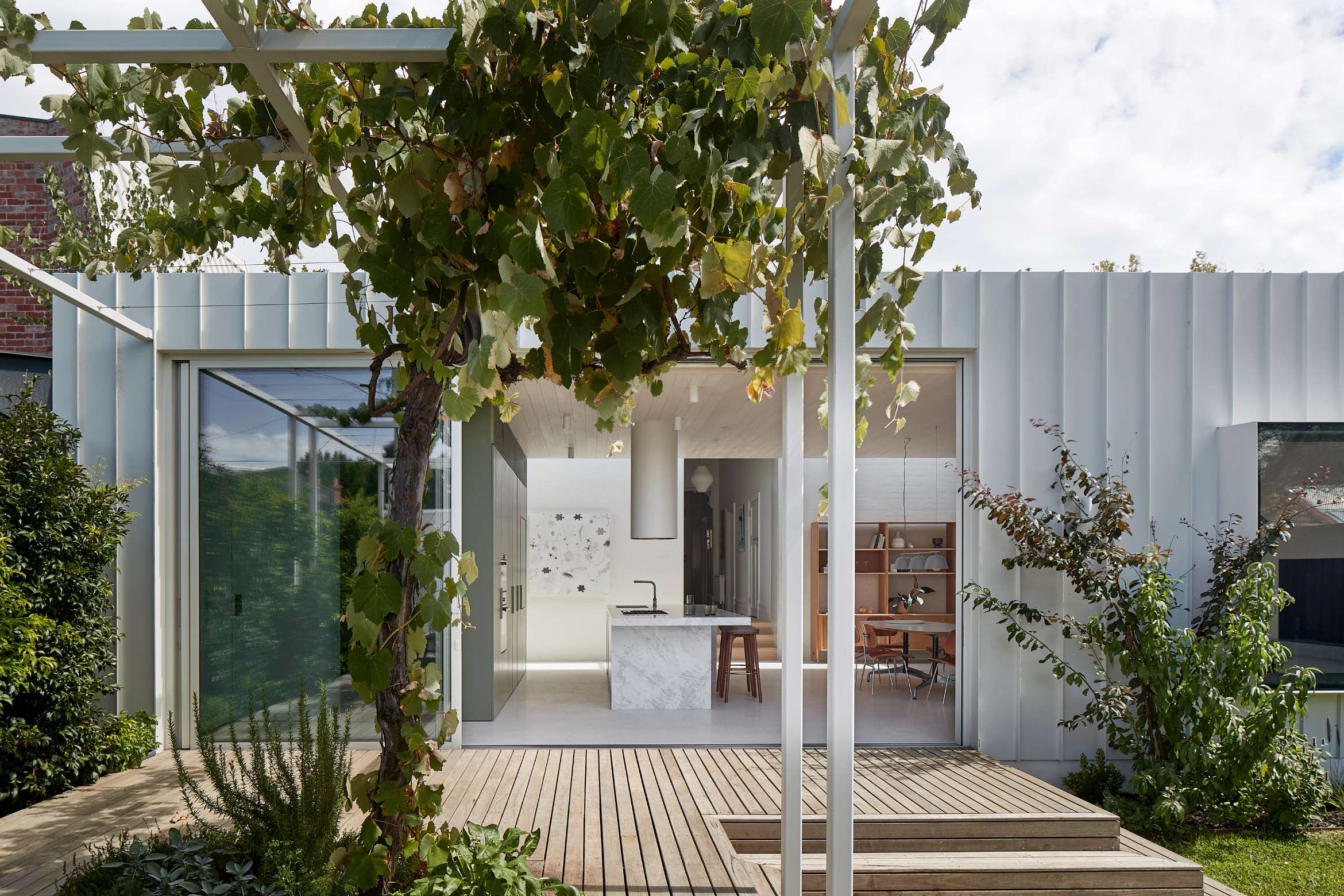
A cantilevered steel box frame window seat emerged during the design process as a distinctive feature, framing a view of the raised pool beyond. Enveloped in olive-green leather upholstery, this hue extends to the freestanding kitchen wall behind the island bench, anchoring the space and fostering a visual connection to the lush surroundings.
Sunlight plays a pivotal role in the design of the Armadale Annex. Strategic placement of glazing on both sides of the extension, along with a skylight, ensures that the house remains bright throughout the winter months. The skylight accentuates the textural imperfections of the original façade, adding a layer of historical charm to the contemporary design.
One of the most distinctive elements of the Armadale Annex is its integration of a century-old grapevine. Preserving this vine was crucial, not just for its historical value but also for its contribution to the pergola design, providing summer shade and celebrating the property’s European heritage.
