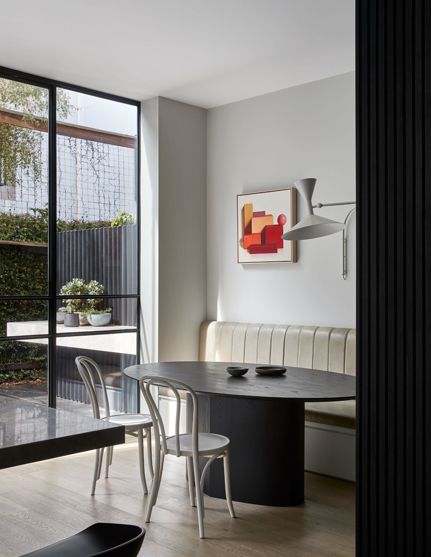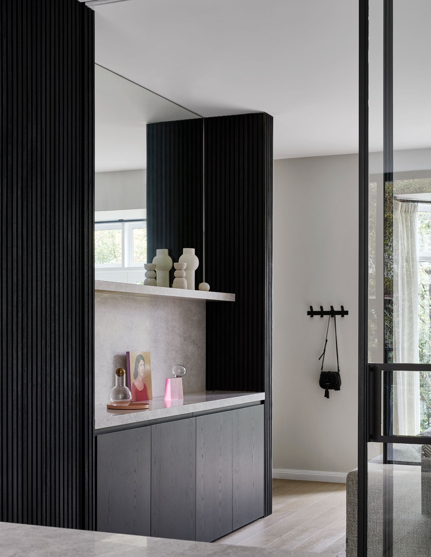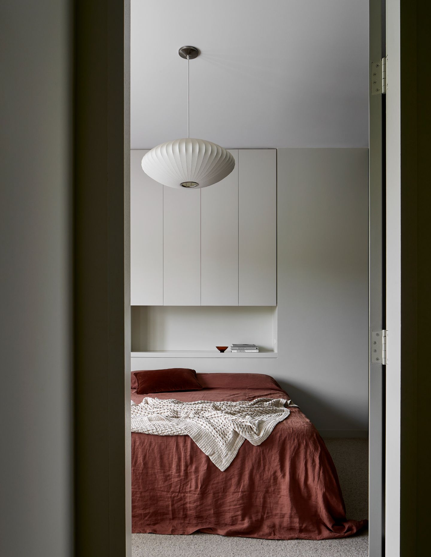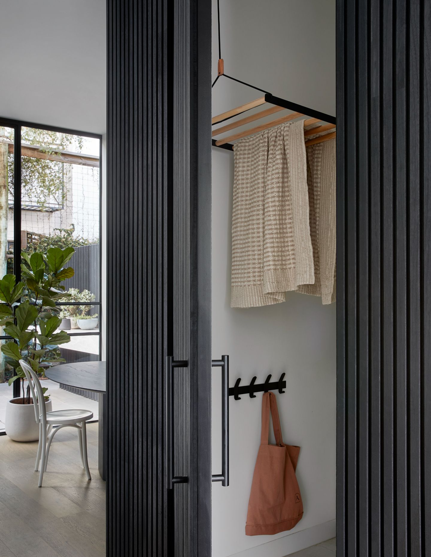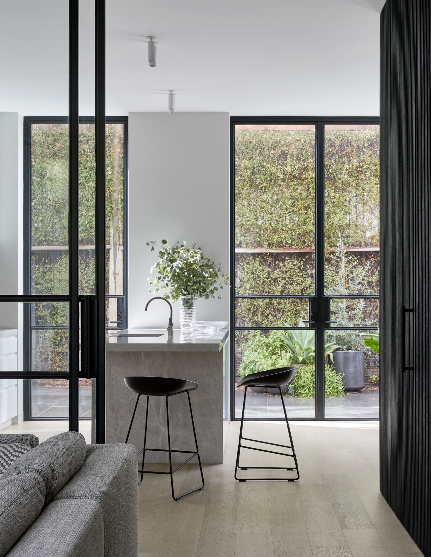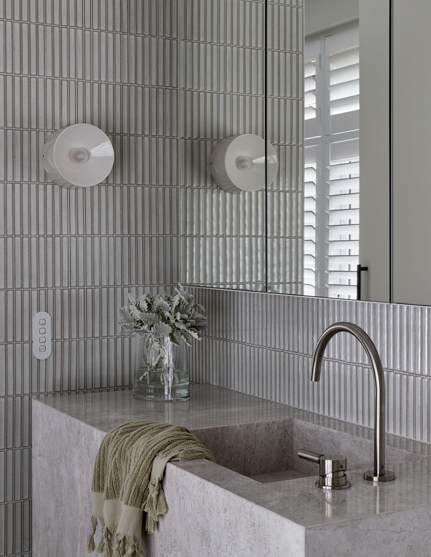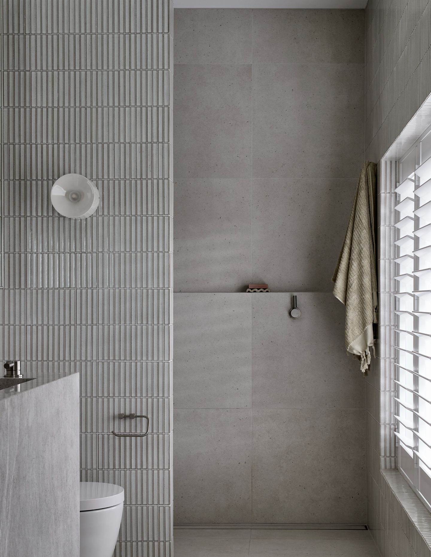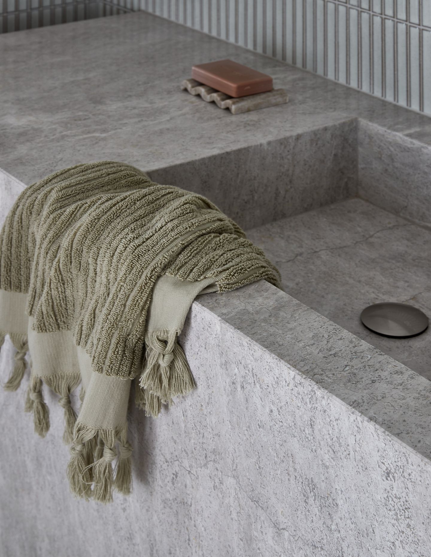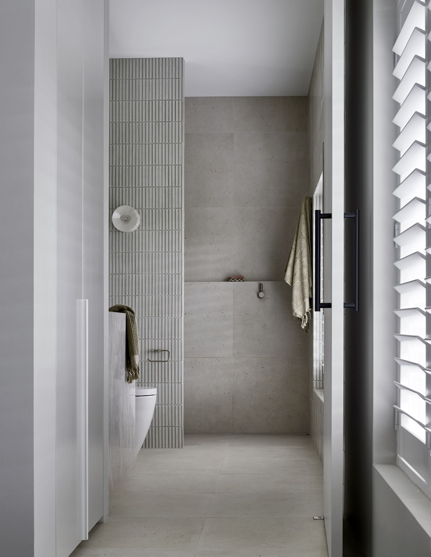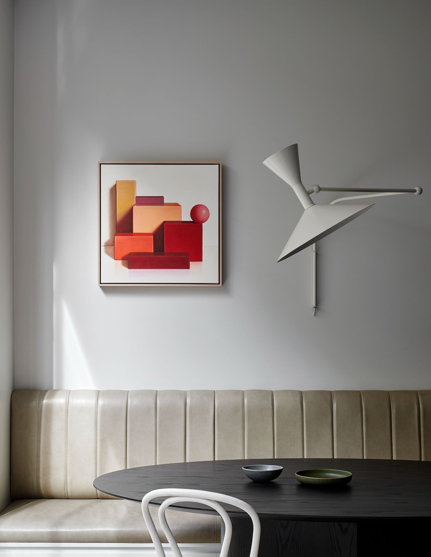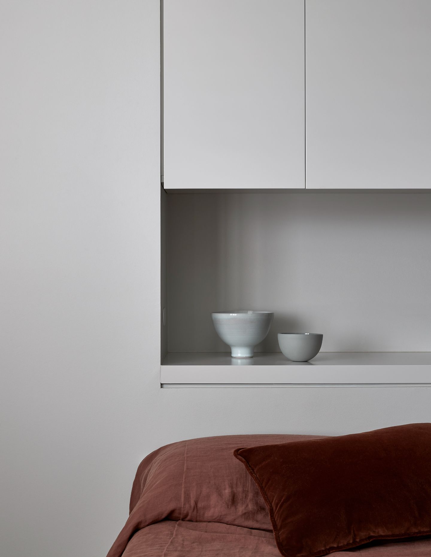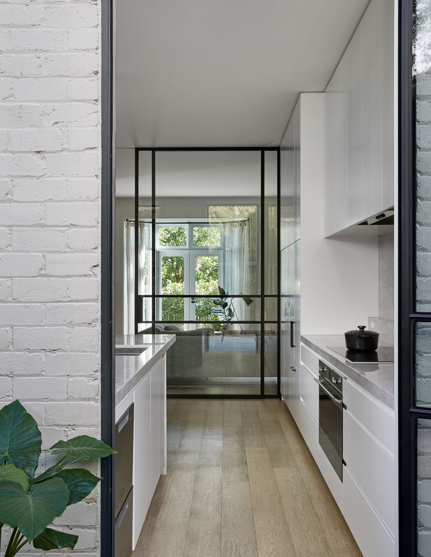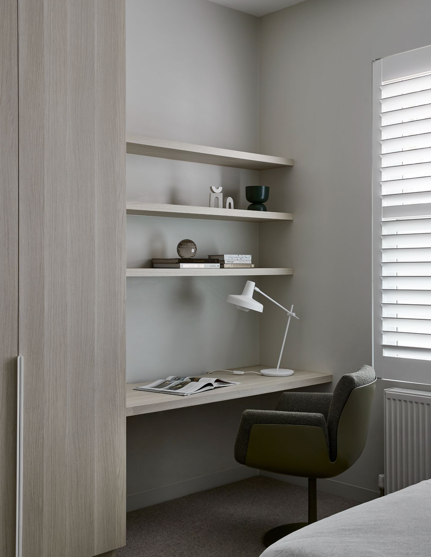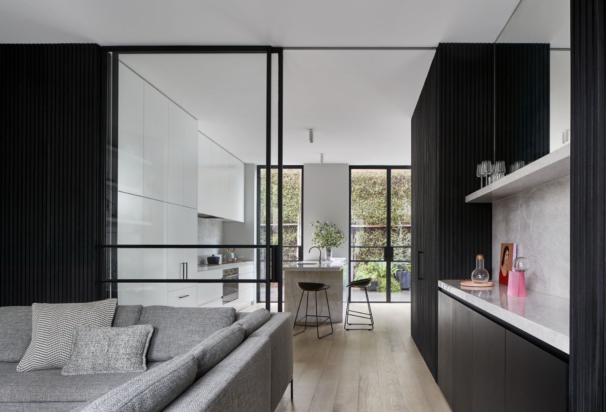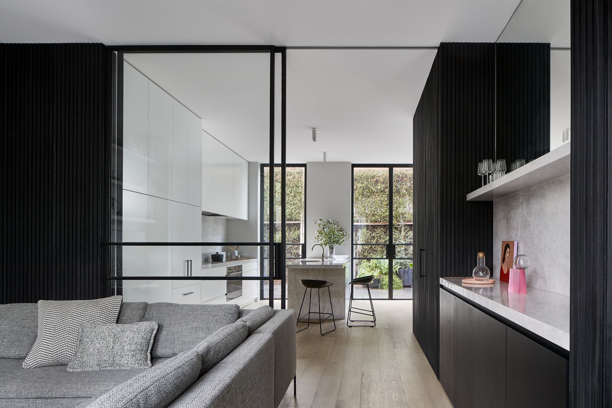South Yarra Townhouse by Eliza Blair Architecture is a reconsideration of the spatial expectations of a family home, prioritising multifunctionality and efficiency within a constrained footprint. Sequestered in historic South Yarra, the residence is a deeply personal project for the eponymous designer. That said, “a personal project to me would be any project [I undertake],” shares Eliza Blair, founder of Eliza Blair Architecture.
Referring to the compact qualities of London terrace typology as precedent, Blair notes that, in London, “you make the most with a smaller footprint.” Drawing a parallel to the similarities between how the South Yarra Townhouse comprises brick and stainless-steel fenestration, she adds: “They are [both] classic in that sense.”
The reconfiguration balances concealment and flexibility, with the support of Studio MKN. “It is a fairly small footprint, so the spaces had to work hard.” For example, a powder room nestles discretely beneath the stairs, while a compact laundry is integrated adjacent to the kitchen, maximising the footprint economically without compromising utility. “If you are going to have a power room off an entryway or laundry off a kitchen, it has to be concealed – you don’t want to know it’s there,” Blair adds. “The concept was a batten wall that has these spaces hidden behind with pieces of joinery carved out.”
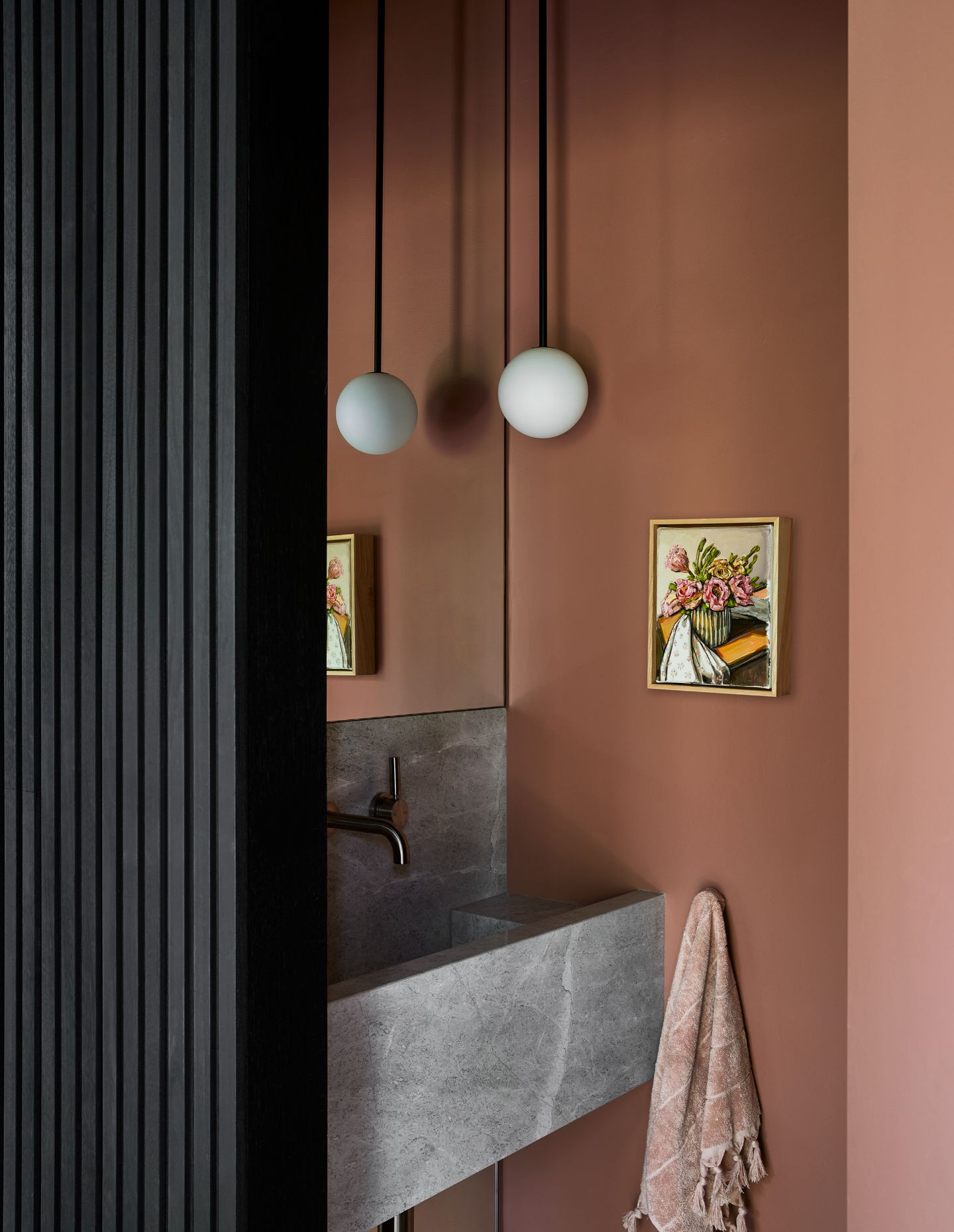
Ascending over two levels, the upper area is resolved within a modest 133-square-metre footprint, accommodating three bedrooms and two bathrooms. The master suite, orientated towards the treetops of the street below, adopts a restrained palette. A set of Japanese tiles sits prettily against a custom stone vanity, imbuing the ensuite with an unobtrusive luxury.
Elaborating on how the ebonised cladding parallels the coating on the steel windows, and how the white-tones in the kitchen contrast the dark finishes, Blair says: “We went with a monochromatic palette, in order to unify the space using a consistent visual language.”
The introduction of steel-framed sliding doors enables acoustic separation between primary living zones while maintaining visual connectivity. In situ, the townhouse was originally “a lot of separate rooms – a little bit of a rabbit warren,” Blair confesses.
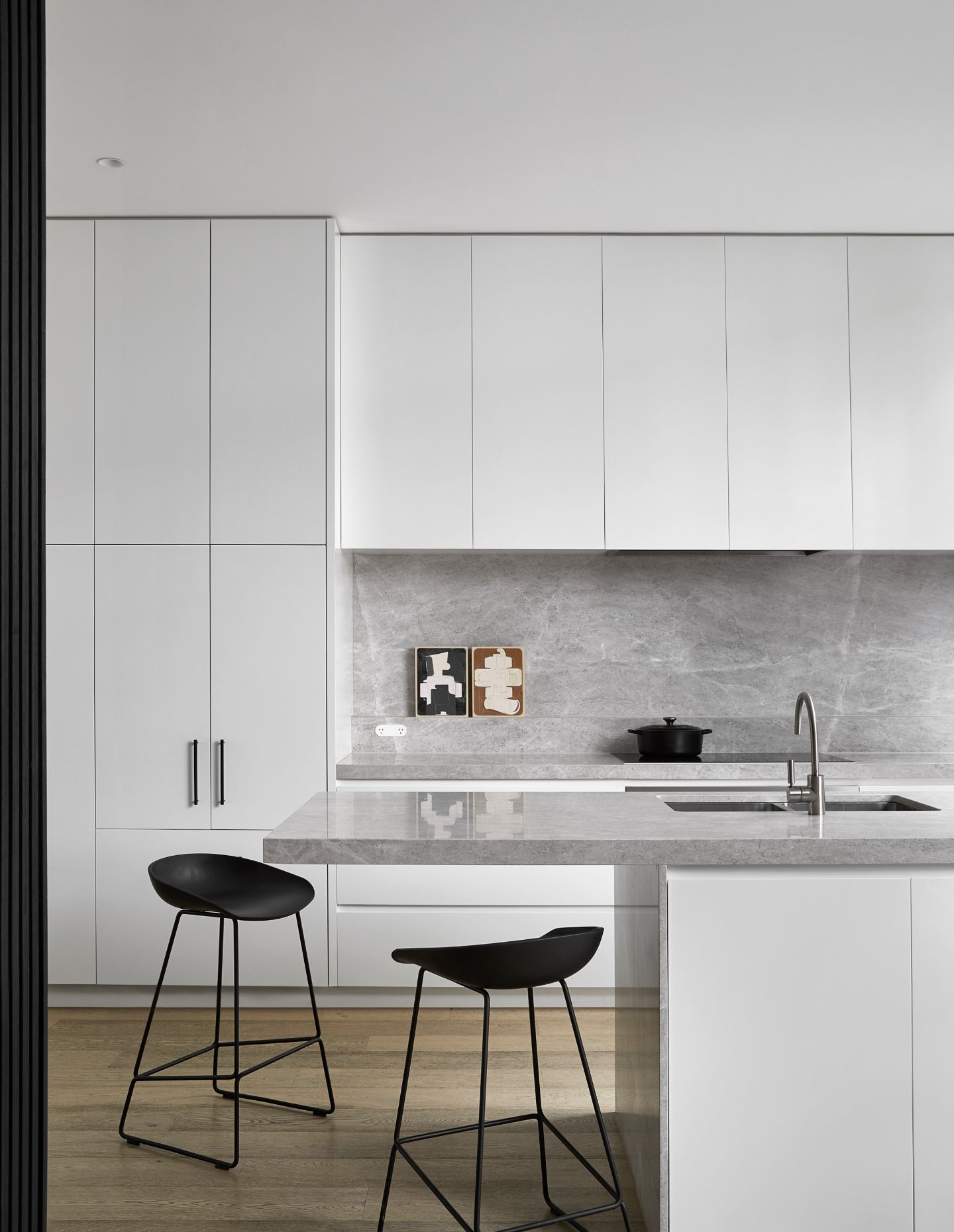
“A lot of the walls needed to be removed to create a modern, open-plan living space. However, the walls were often load-bearing and difficult to remove.”
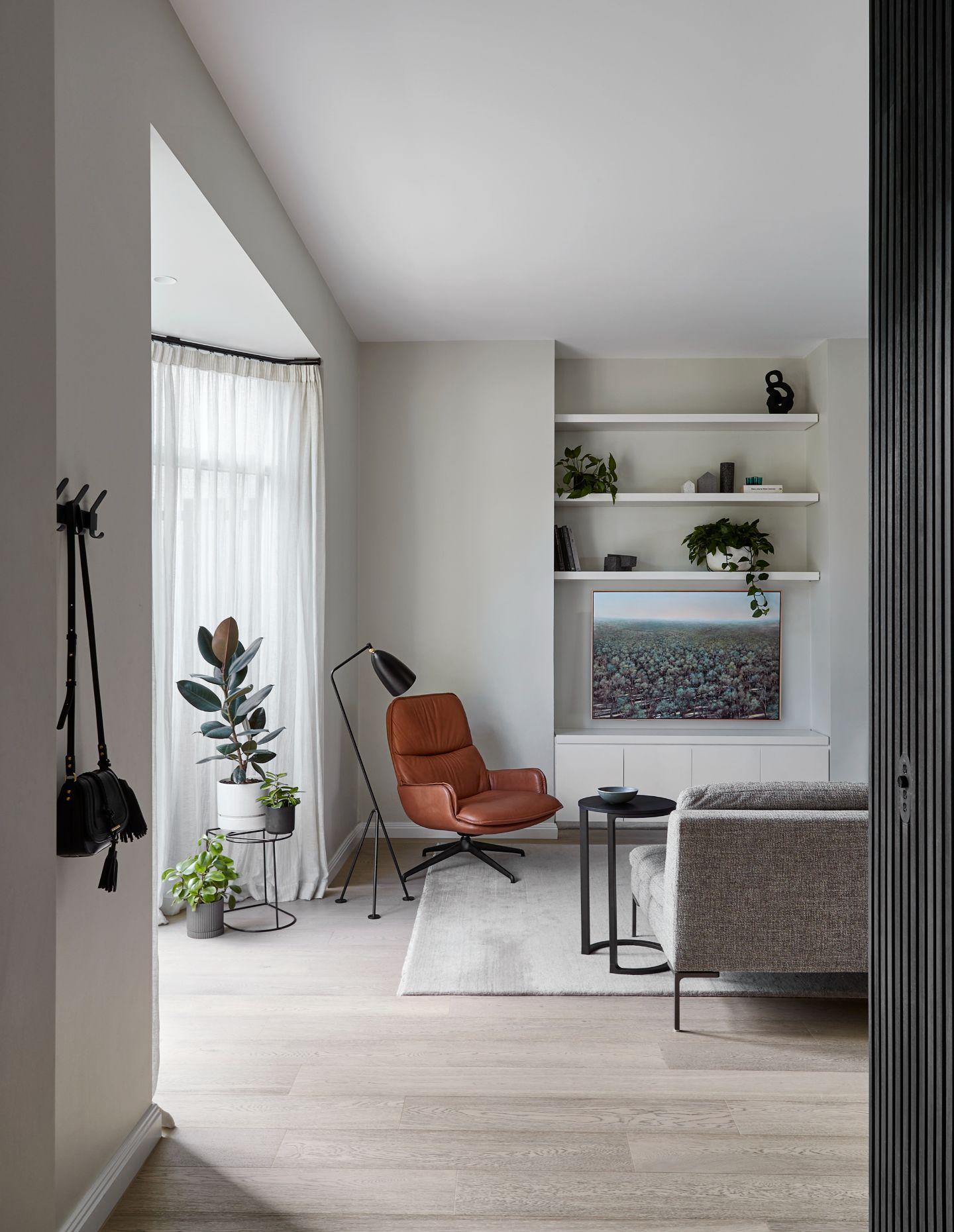
Thus, during the construction-phase parameters were met and a herculean task of steel work was undertaken as the house was never designed to reflect what it does now. The contemporary thresholds are instrumental in delineating areas of activity without resorting to conventional partitioning. The floor-to-ceiling fenestration at the rear extends the living space into the courtyard, extending the floorplan outside.
By cannibalising the existing courtyard, “we made it feel more as if it were an extension of the kitchen and dining spaces,” she concludes. “And by having the full-height doors and external surfaces to match those within the kitchen – keeping it fairly simple.”
