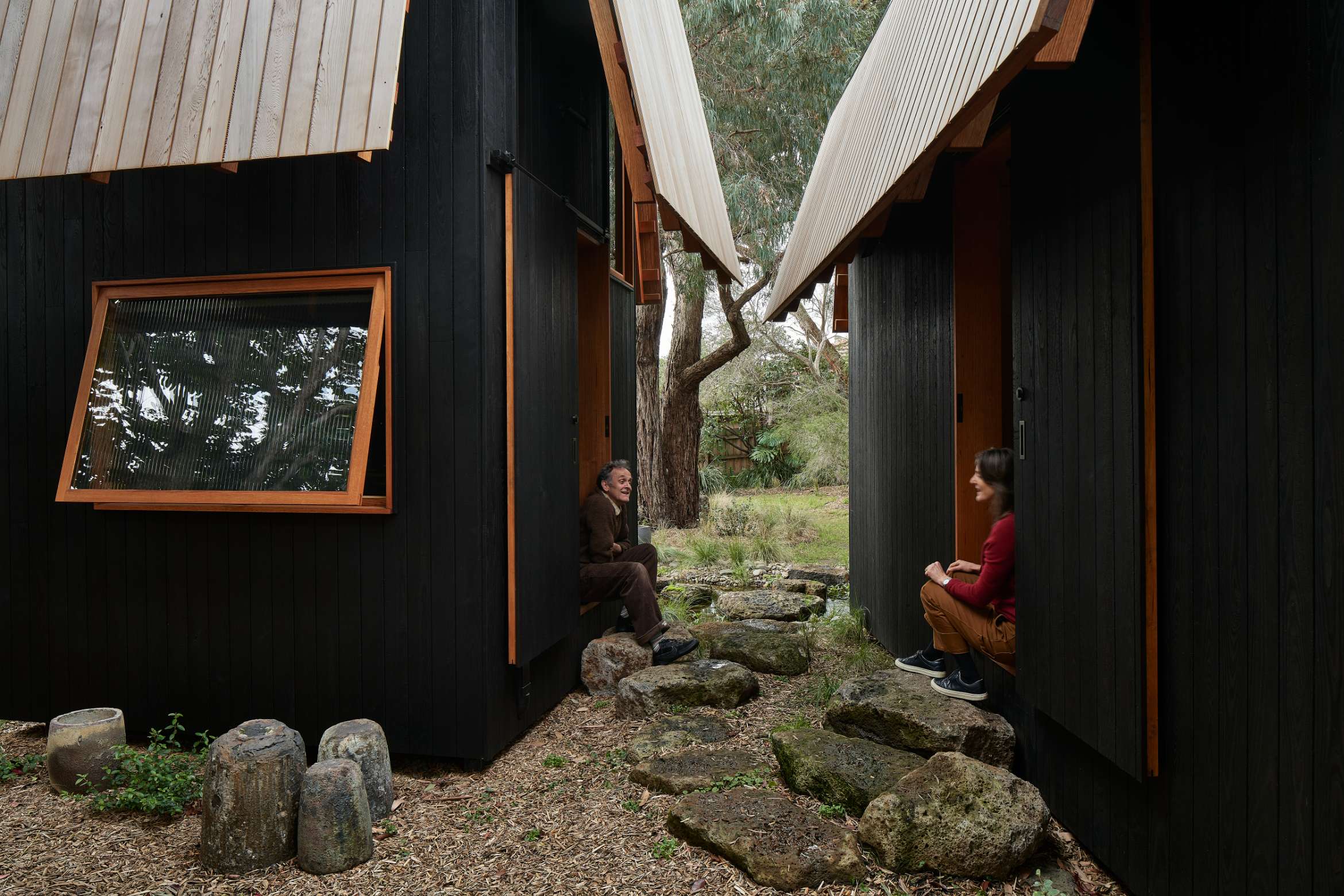The owner’s parents built the original house in 1964. Inspired by the Australian suburban modernism of Robin Boyd, they unusually positioned the house on the triangular site facing north, with its back to the street –– they then planted the garden with native trees after Edna Walling.
Having spent time in the Japanese country side, the owners were inspired by traditional Japanese tea houses, abandoned buildings, wabi-sabi, and materials that improve with time and exposure to the elements.
As such, the two studios have a unified language but serve contrasting purposes, to work and not to work. One exercise and meditation space, that can also be used as a guest room. The other, a work and inspiration space for a writer and art director. There was a clear decision not to build an addition to the existing home, but to keep its original form and create private spaces that physically detached but visually connected. The purpose and inhabitant of each building help to determine its form; that they be separate but with a connecting space between.
An important decision was to find a source of Shou Sugi Ban in Australia that had the same qualities as the traditional Japanese material. Cedar on the fins creates an important connection to the main house, which is clad in vertical Californian Redwood.
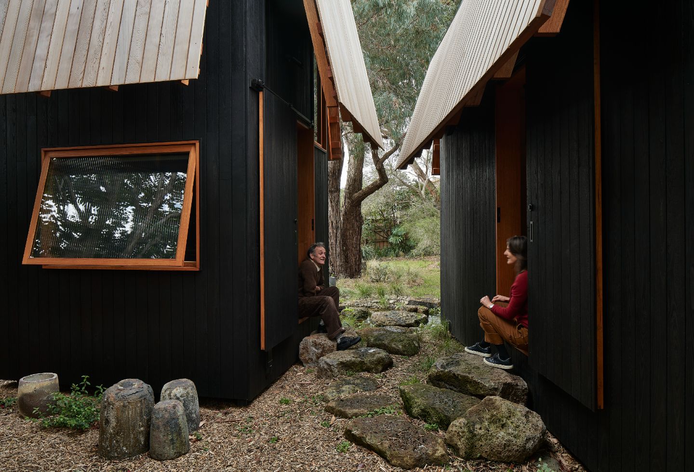
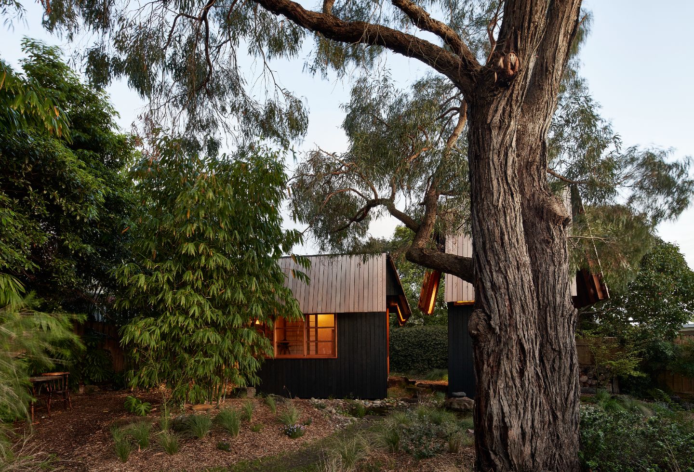
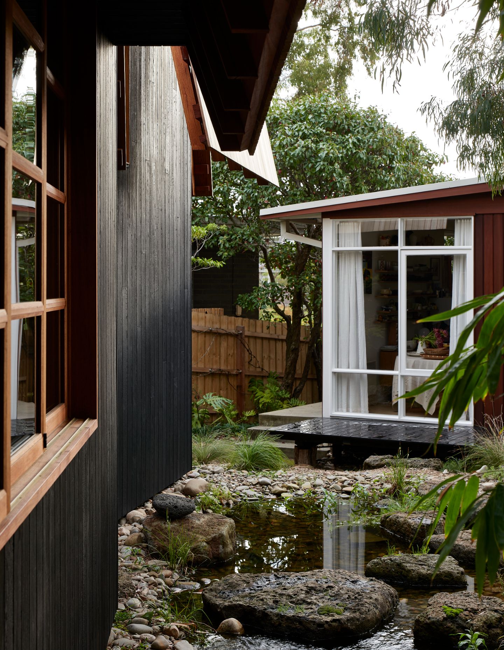
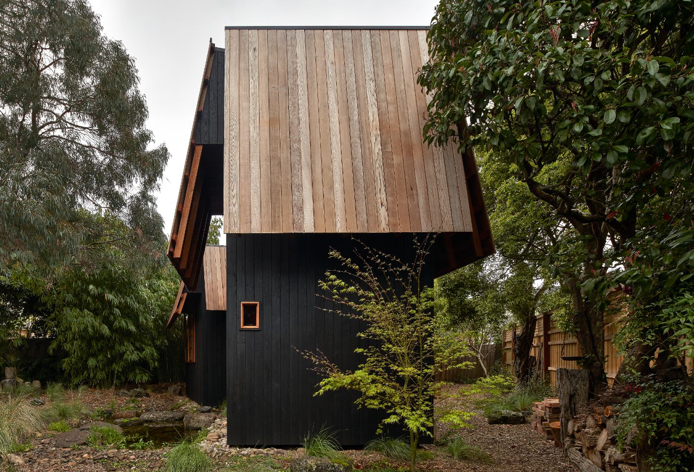
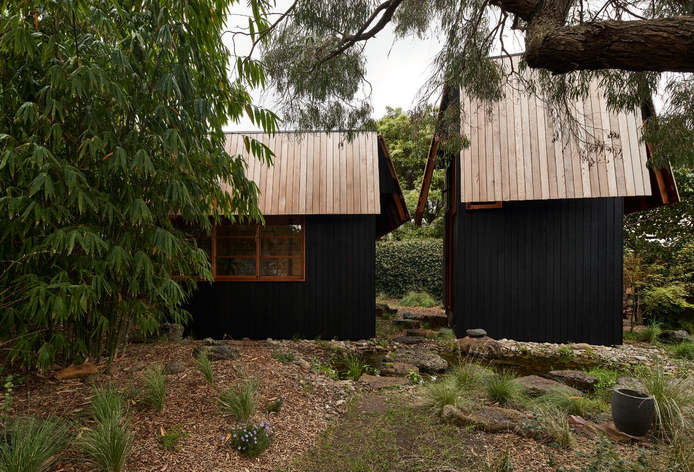
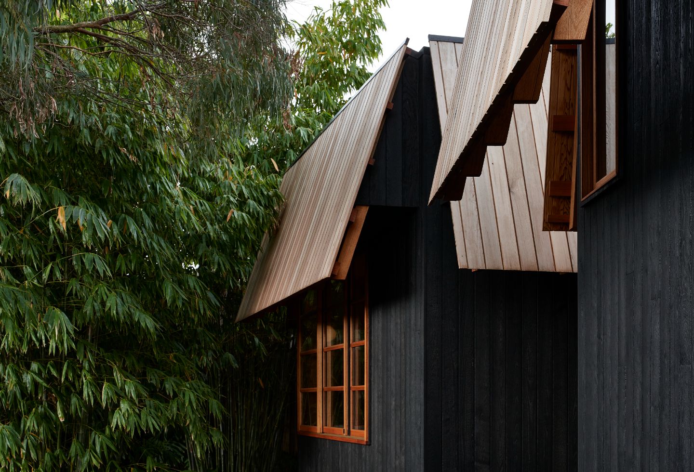
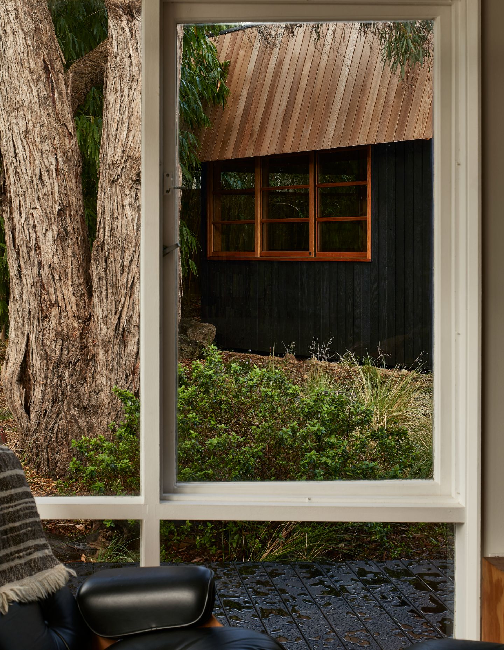
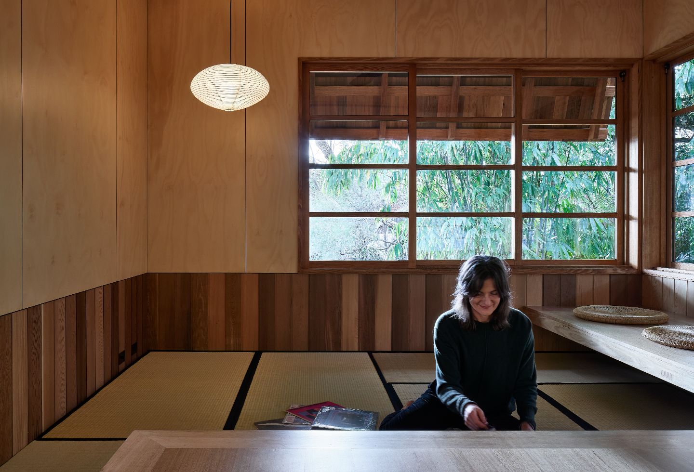
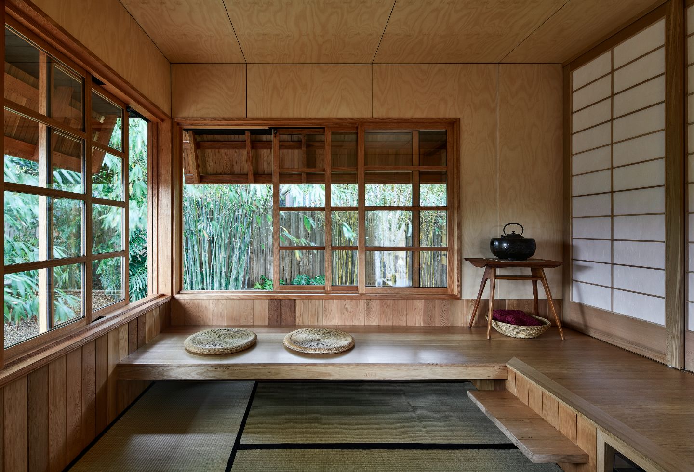
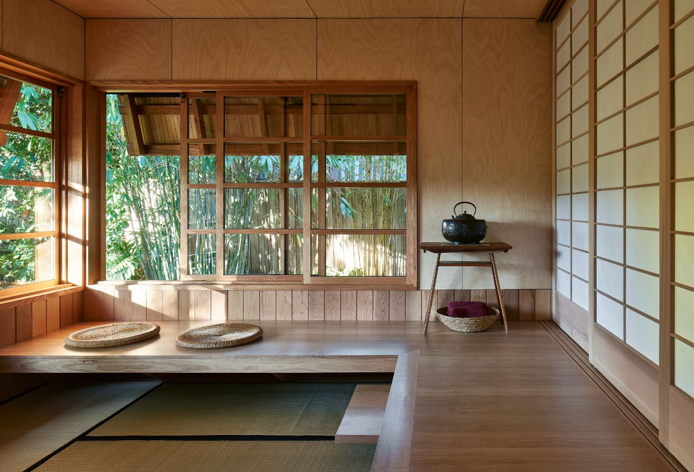
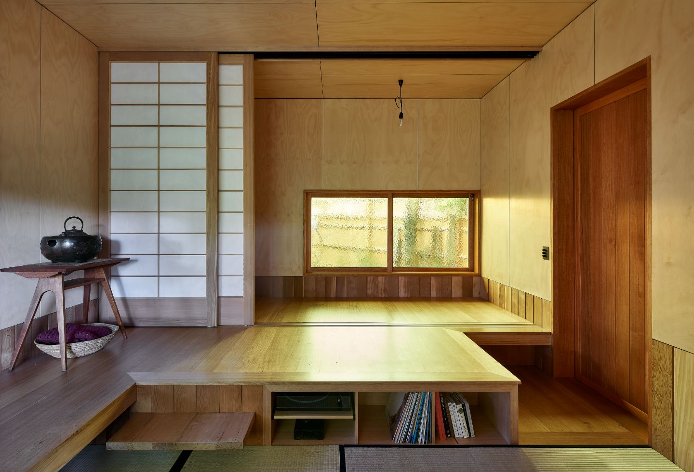
Read about the 2024 Winnings x Habitus House of the Year shortlist: Little More House by MEGA

