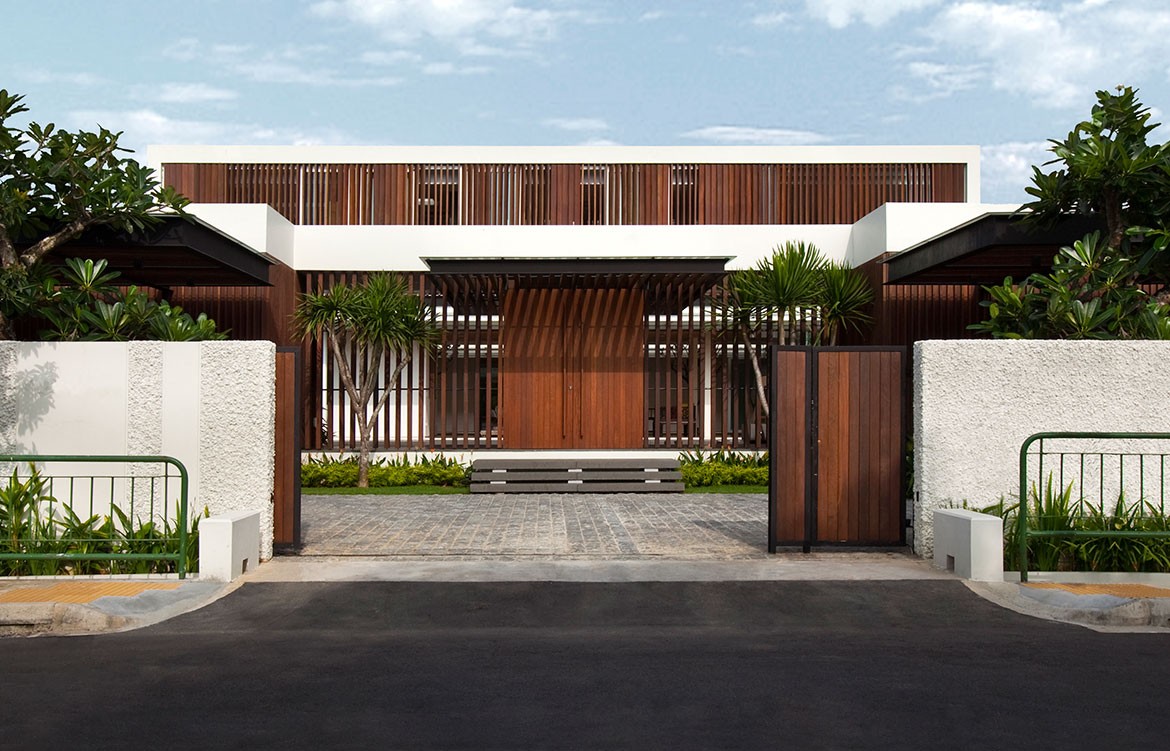For the award winning design of the appropriately dubbed Enclosed Open House, the designers at Wallflower Architecture + Design were faced with the unique challenge of owners wanting a spacious, contemporary house that would be as open as possible in all aspects, but without compromising either security or privacy, all in an eastern Singaporean location.
With neighbours on four sides of the property, the solution was to create a fully fenced-in, grand compound style property, with a spatial design that internalises spaces such the pool and gardens – normally regarded as external to the house proper. By creating a space that sees areas like bedrooms and guest quarters on alternating levels, the ground space was able to be a freer, more open area with an arresting lack of major walls that would have been required if public and private programmes were interlaced on the same plane.
With see-through wooden barriers, the house allows an impressive continuous, uninterrupted 40-metre view from the entrance foyer and pool, through the formal living area to the internal garden courtyard and dining area. This impressive feat of design manages to keep individual sections separate from one another, yet to the eye, be perceived as being within the same built enclosure of the house.
These transparencies on the ground level are not simply privacy enable or eye-catching; their design is important in the passive cooling of the house – with all the courtyards have differing material finishes and differing heat gain and latency. In a playful and inspired design that defies traditional thinking, so long as there are temperature differences between courtyards- the living, dining, and pool house become conduits for breezes that move in between the yards, very much like how land and sea breezes are generated.
With such inspired and unique properties, it’s little surprise the design helped secure the 2010 SIA Architectural Design Awards ‘Individual House’ award for Wallflower Architecture + Design.
The house is more than just a beautiful experiential serenity amidst a cityscape; its design serves as a reminder of the connection to nature that architecture and design can, and often should, have. Through opening a space and channeling the natural rhythms of temperature control, the Enclosed Open House feels as comfortable and cool as it looks.
Wallflower Architecture + Design
wallflower.com.sg
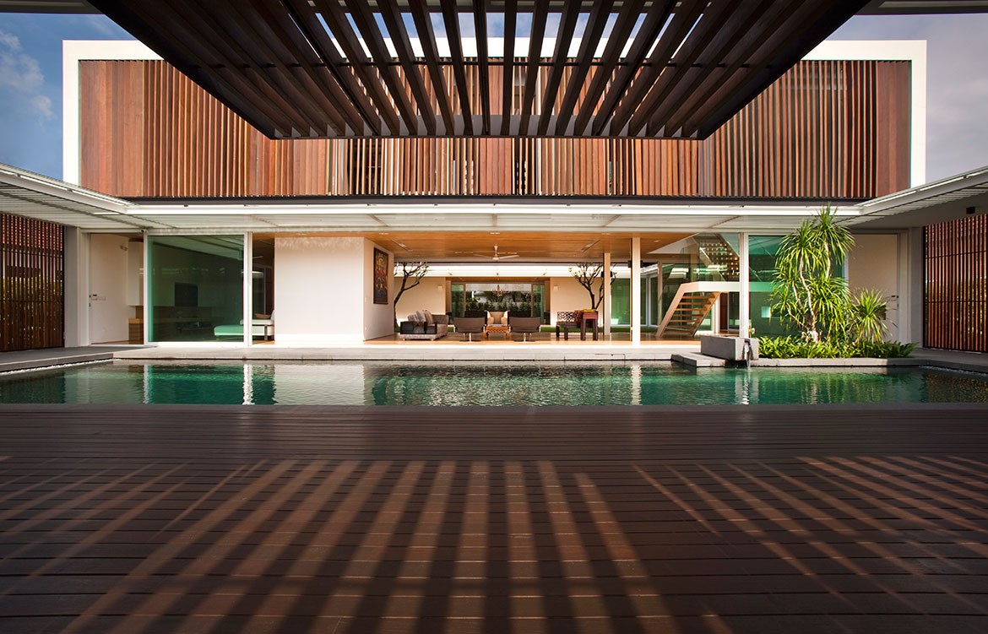
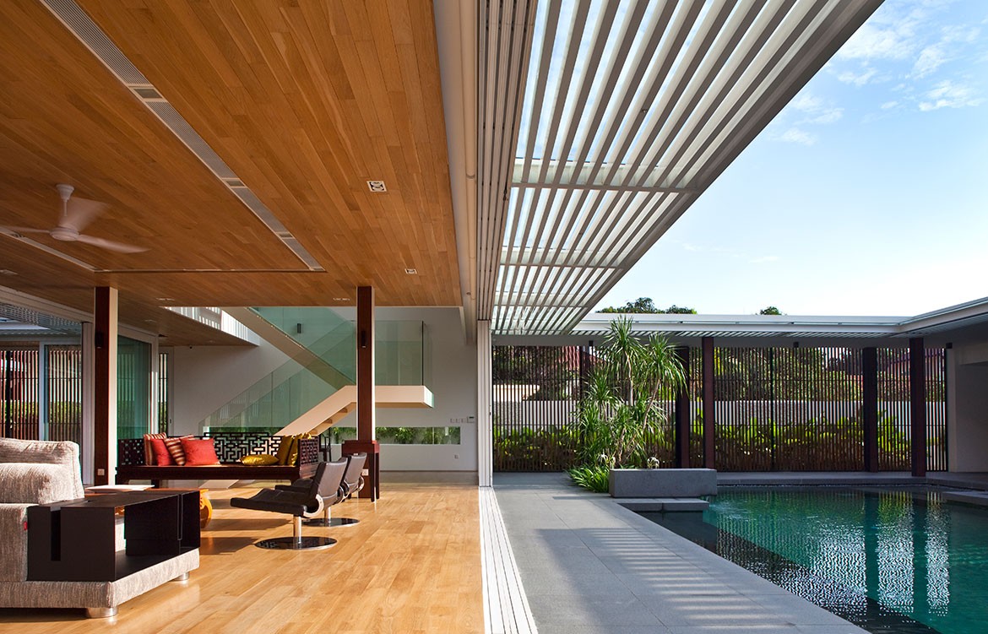
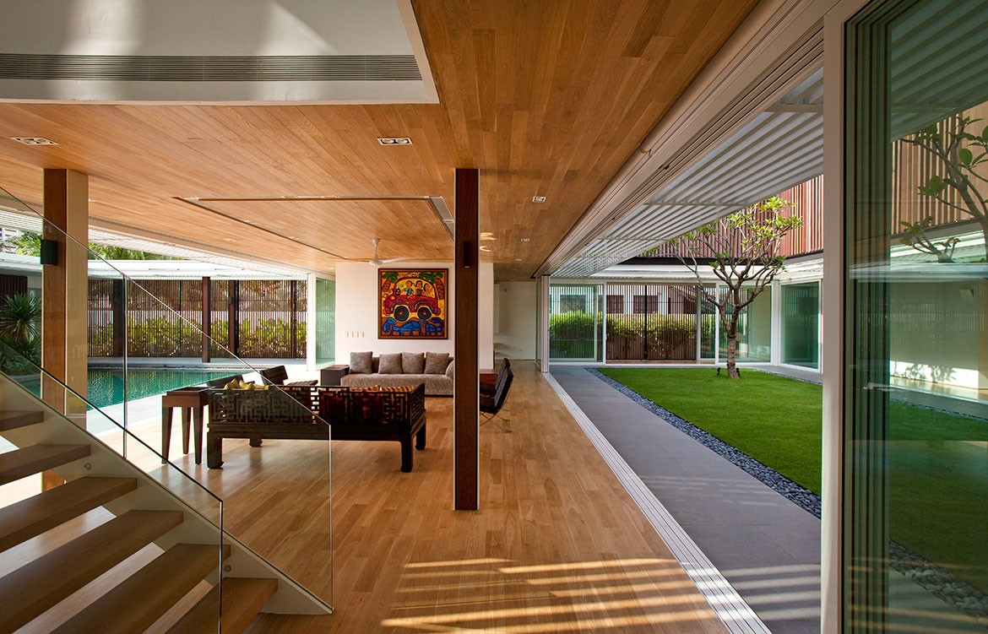
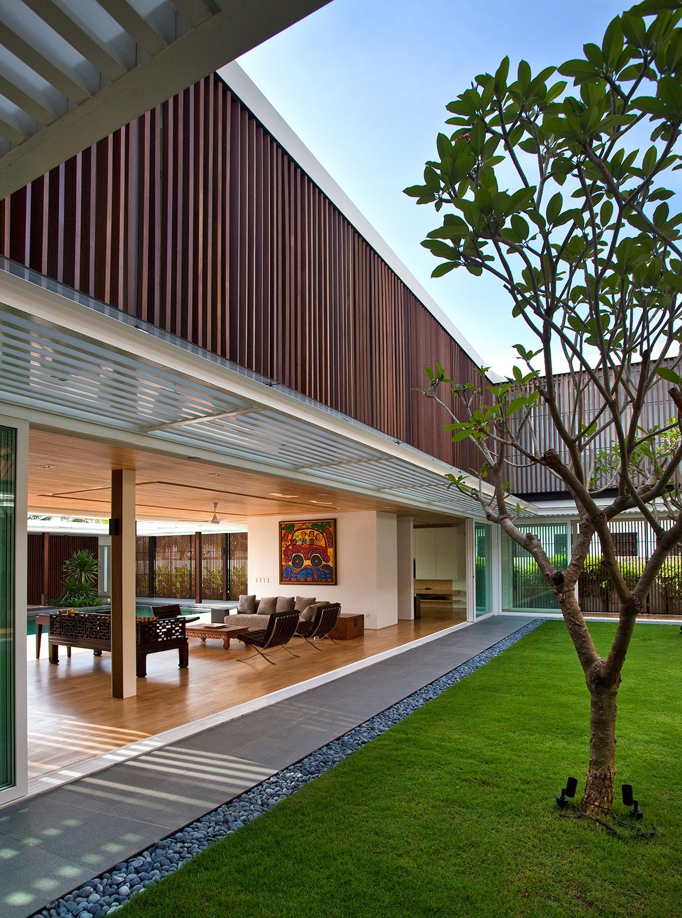
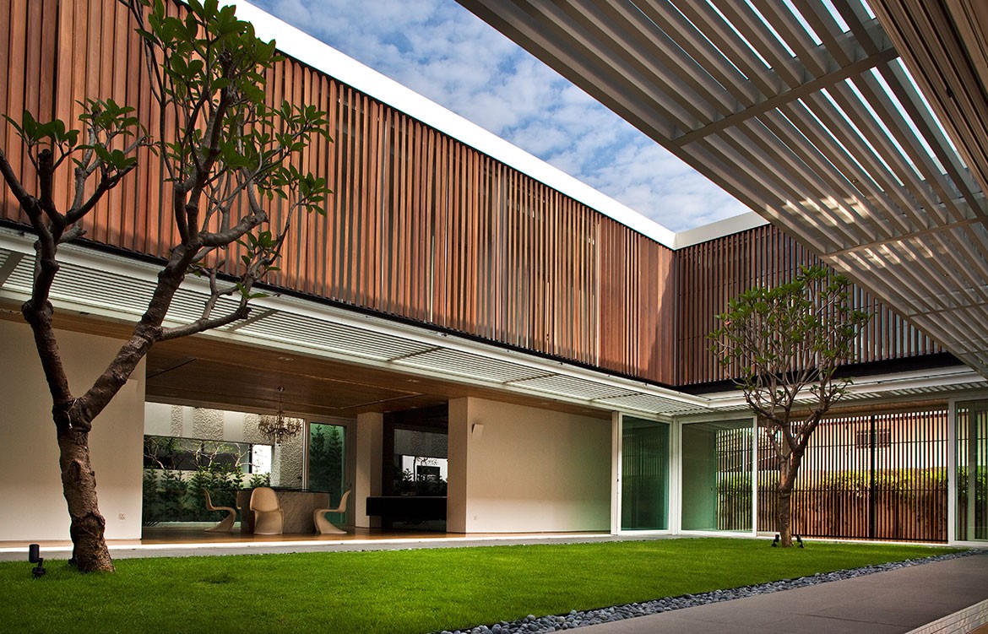
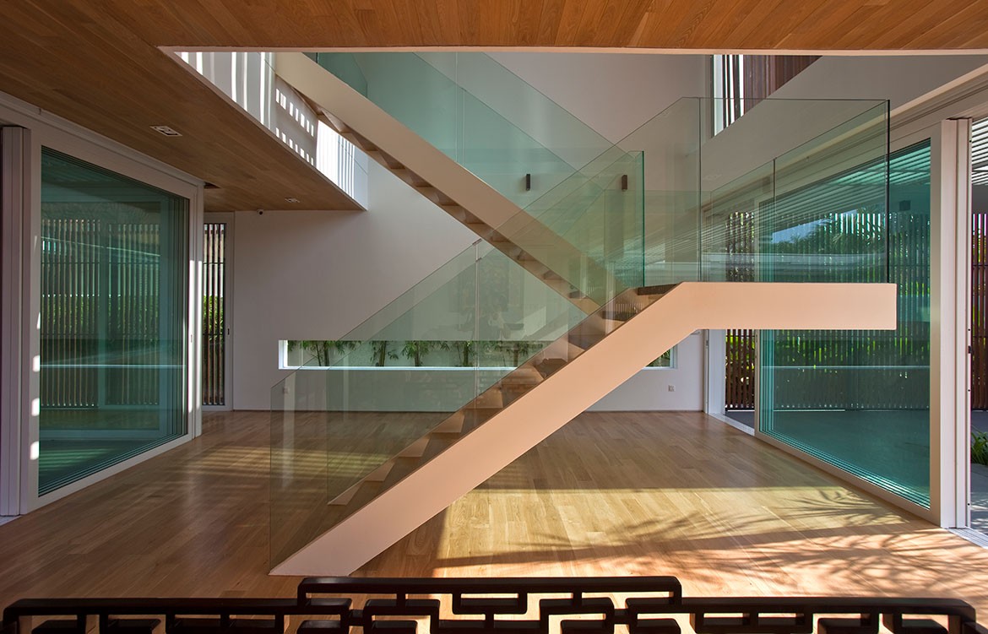
We think you might also like House of Scenes by FORM Architecture

