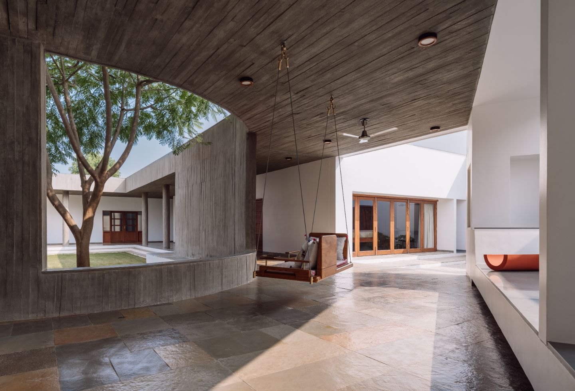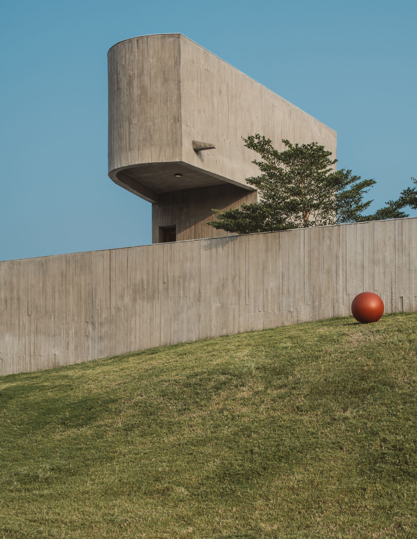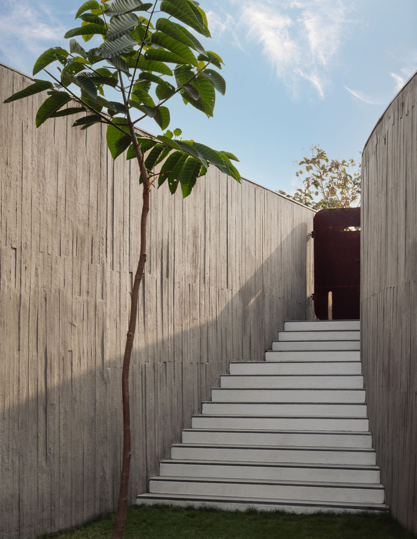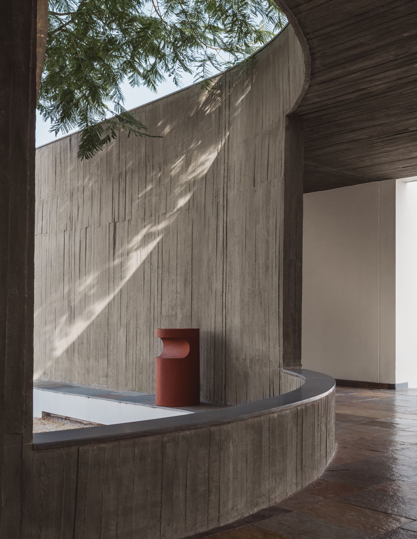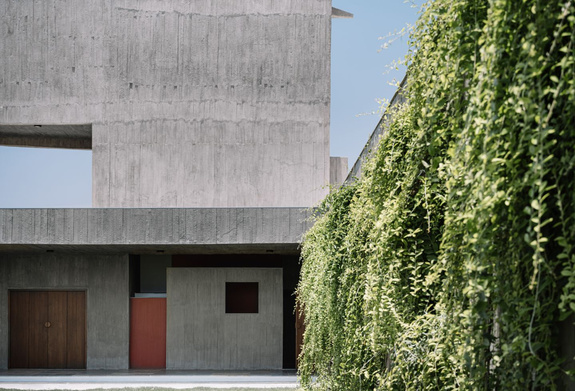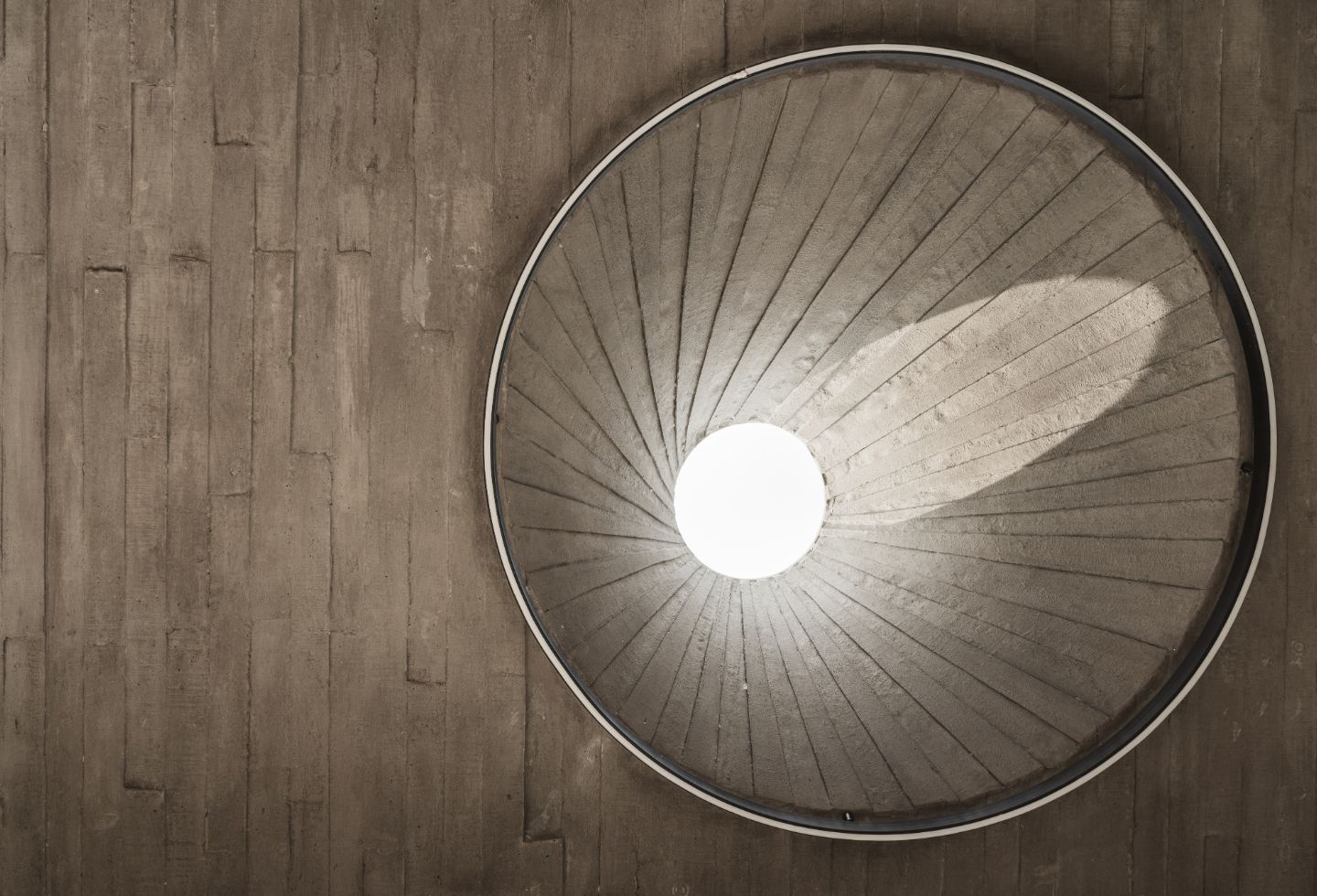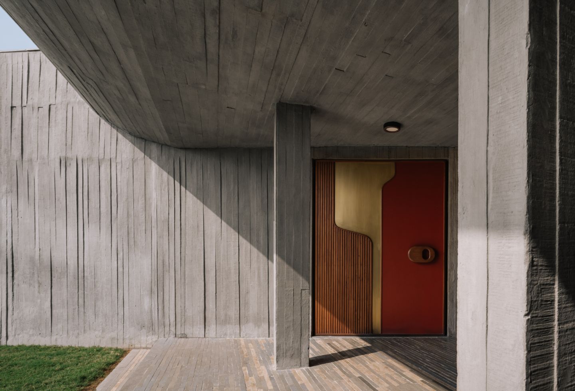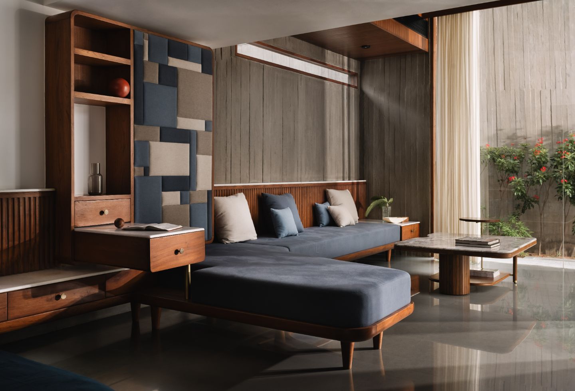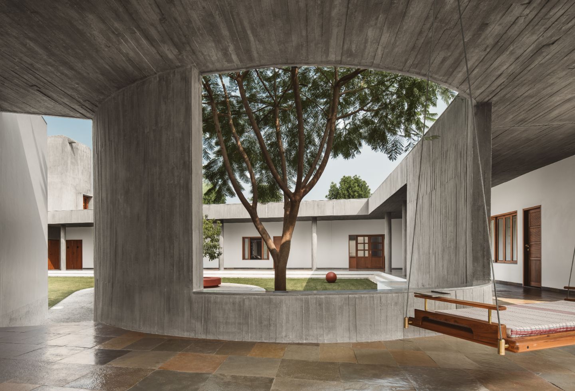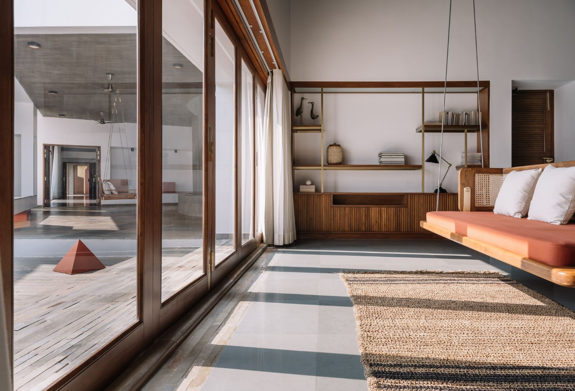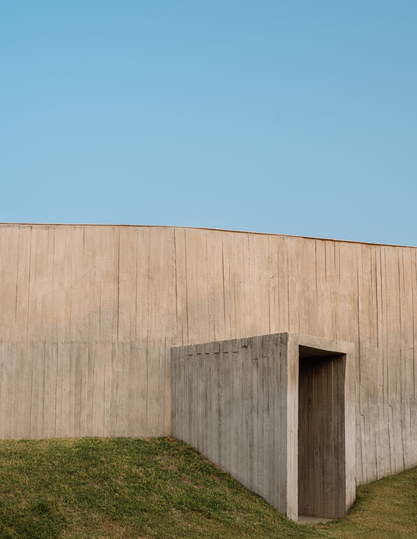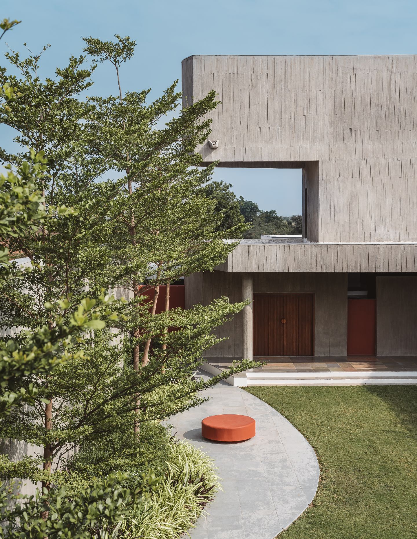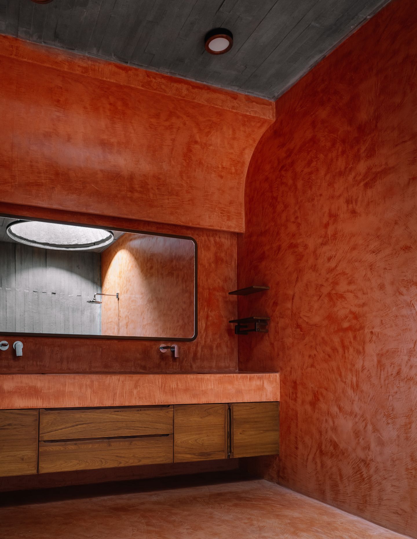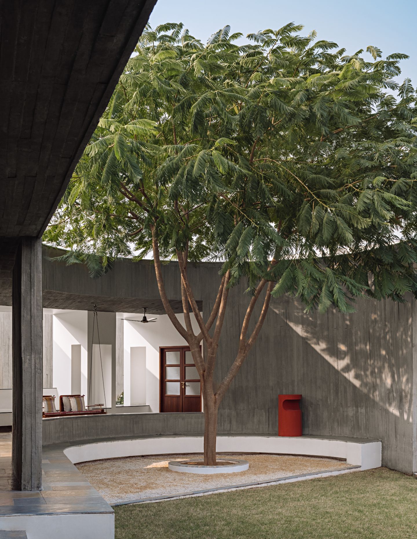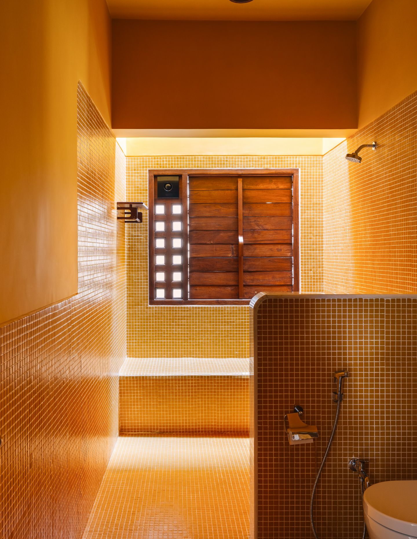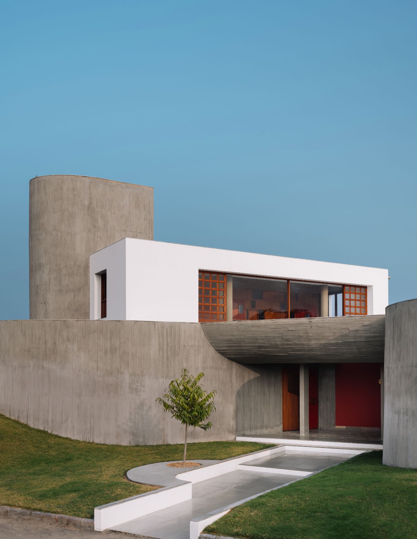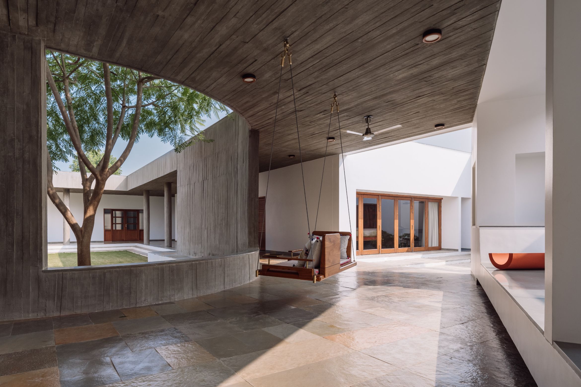As a labour of love for the architects, Enclosure by Design ni Dukaan is a monumental visage of thoughtful and layered architecture. The project is a home for an inter-generational family that offers not only exceptional facility but its design has been, and continues to be, a journey of discovery for both the architects and the client.
Located in Himmatnagar in the state of Gujarat, Enclosure is a statement residence that dominates the landscape. The realisation of the home from concept to completion was a long time in the making – some nine years. The intervention of the pandemic halted work for two years. This challenge, however, produced a silver lining as the design was reworked and evolved to become something more suited to the client’s changing needs.
Principal architect and founder of Design ni Dukaan, Veeram Shah, and his team have created a sophisticated residence that, simply put, is breathtaking. Enclosure is a home with every amenity. But, more than this, the organic and meandering form has been crafted with a vision to stand as a signature modernist form in India’s rural heartland.
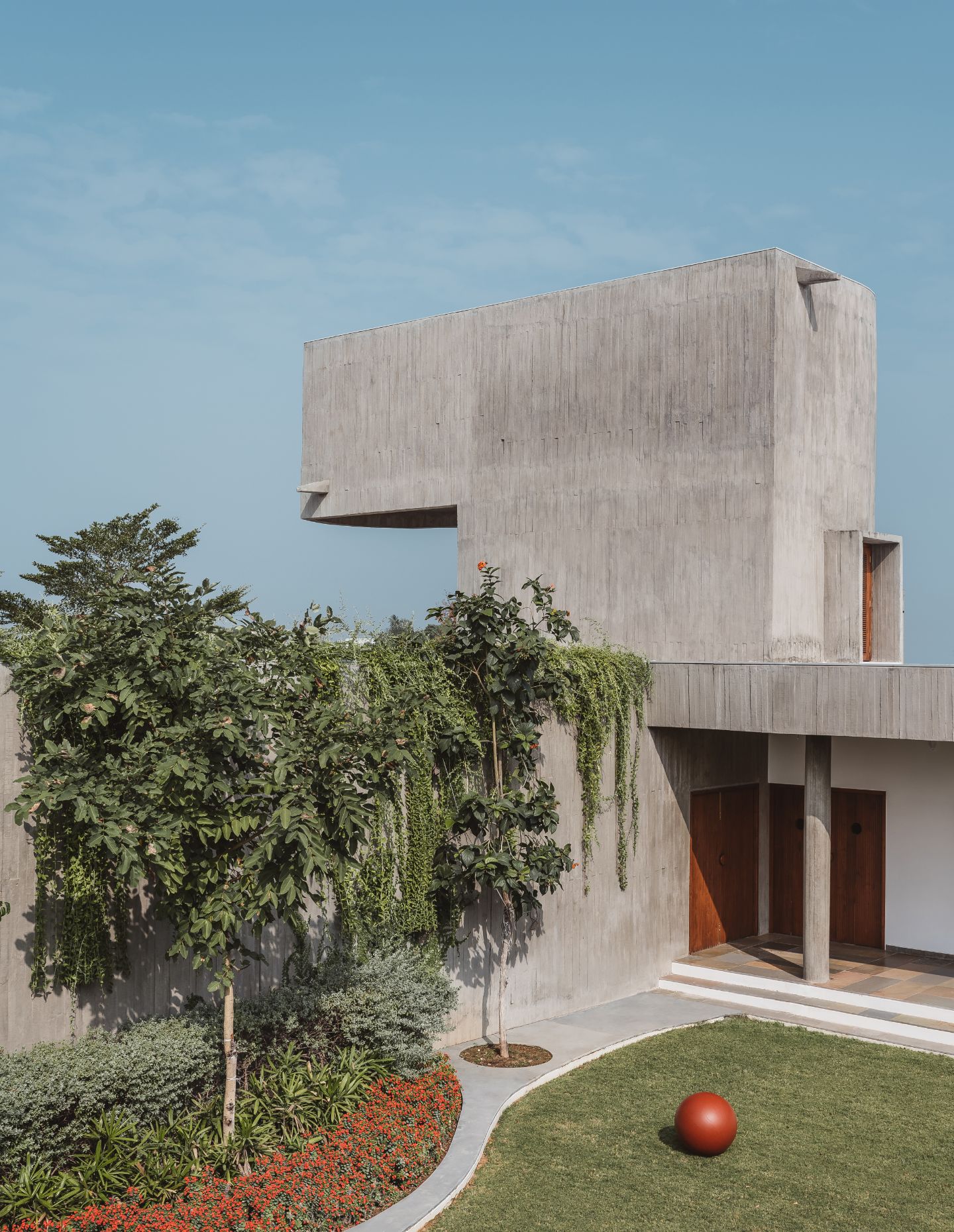
The home is positioned on a mound, and the citadel-like compound is enclosed by peripheral walls — two curved and two straight — that intersect and create points of entry and exit. The all-encasing walls (and home) were built by a local contractor, and the result of the imperfections of concrete and unbolted timber formwork creates a textural balance between the surrounding rawness of the landscape outside and the smooth white plaster walls within.
Shah comments: “The biggest challenge I encountered in creating and building Enclosure was redefining the very notion of architectural design. How does one design a house that defies conventional boundaries and elevations? The primary challenge lay in going beyond traditional paradigms and embracing a holistic approach that prioritised internal experiences over external aesthetics.”
Enclosure is a large home of 2,137 square-metres loosely delineated into public, semi-private and private zones. There are walkways and corridors that provide flow and connection to all areas around a central pivotal courtyard and this becomes the heart of the home.
“Among all the nooks within Enclosure, my favourite area is the central open space surrounded by courtyards. This space serves as the pulsating heart of the house. It represents an integration of nature and architecture, blurring the boundaries between inside and outside,” comments Shah.
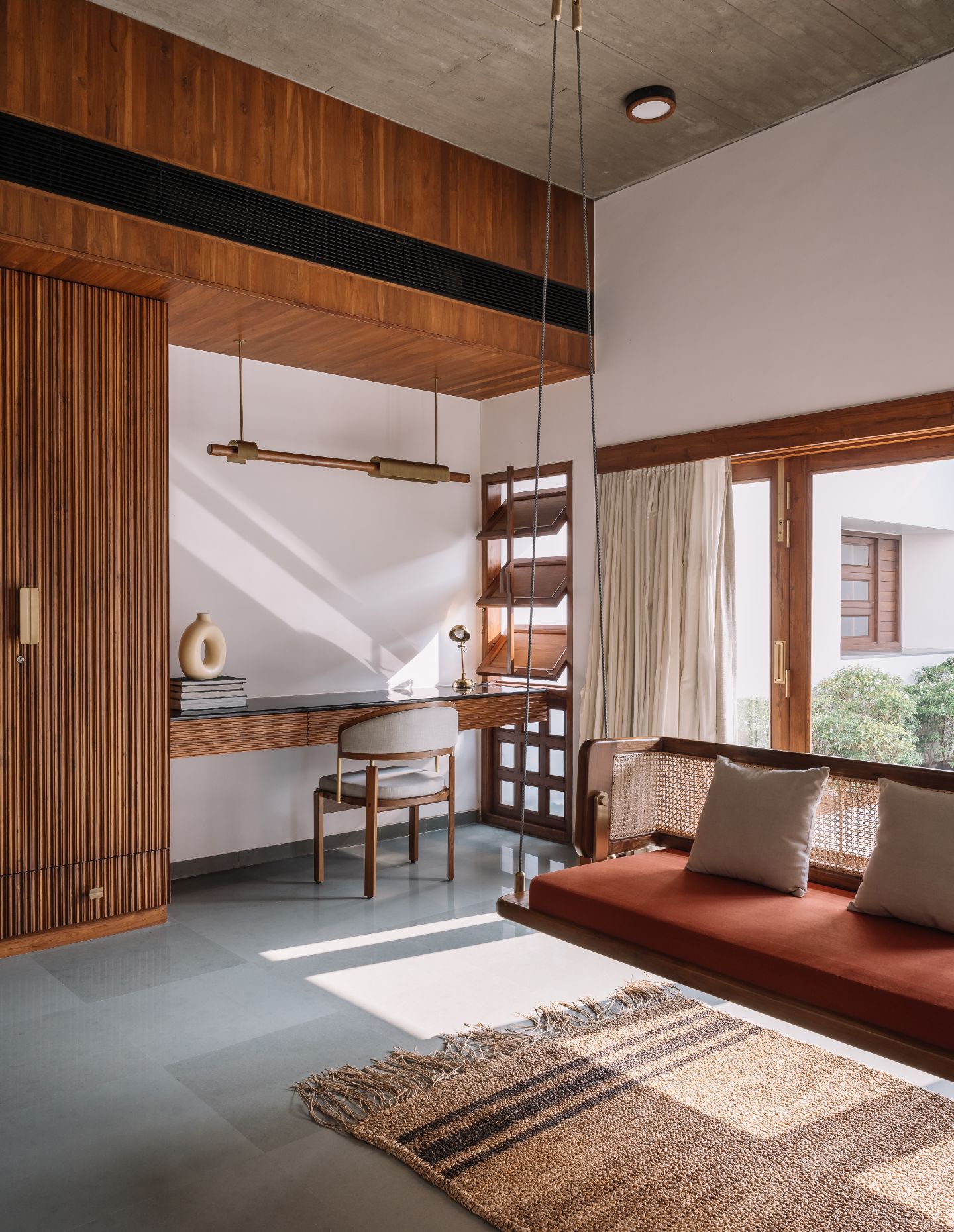
From the entrance, the visitor is directed to a formal lounge adjoining a courtyard to the south and lawn to the north that is ideal for entertaining, events and gatherings. Below this level is the basement with a home theatre; above, a loft where artists gather, meet and talk. Another entrance is located at a waiting area aside a mandir (a Hindu temple). As a later addition to the floorplan, the temple has been conceived as a floating cylindrical structure independent of the rest of the home.
Moving through the residence and across the passage is a dining hall and informal seating area that opens onto two courtyards with lounge and a kitchen to the side. A third curved concrete wall encircles a gulmohar tree (a Royal Poinciana), with built-in benches and a swing, and has become a favourite space for the family to relax.
From here is the entry to the private areas, marked by a floating column and situated along the eastern edge of the central courtyard. This wing comprises the main suite, ensuite with bath and open shower, a study, two sets of suites for the sons of the family (one with an attic) and patio, swimming pool and gym. Forming the west wing of the home, and separating the private quarters, are three guest rooms with lounges, a pantry, kitchen and outdoor dining space.
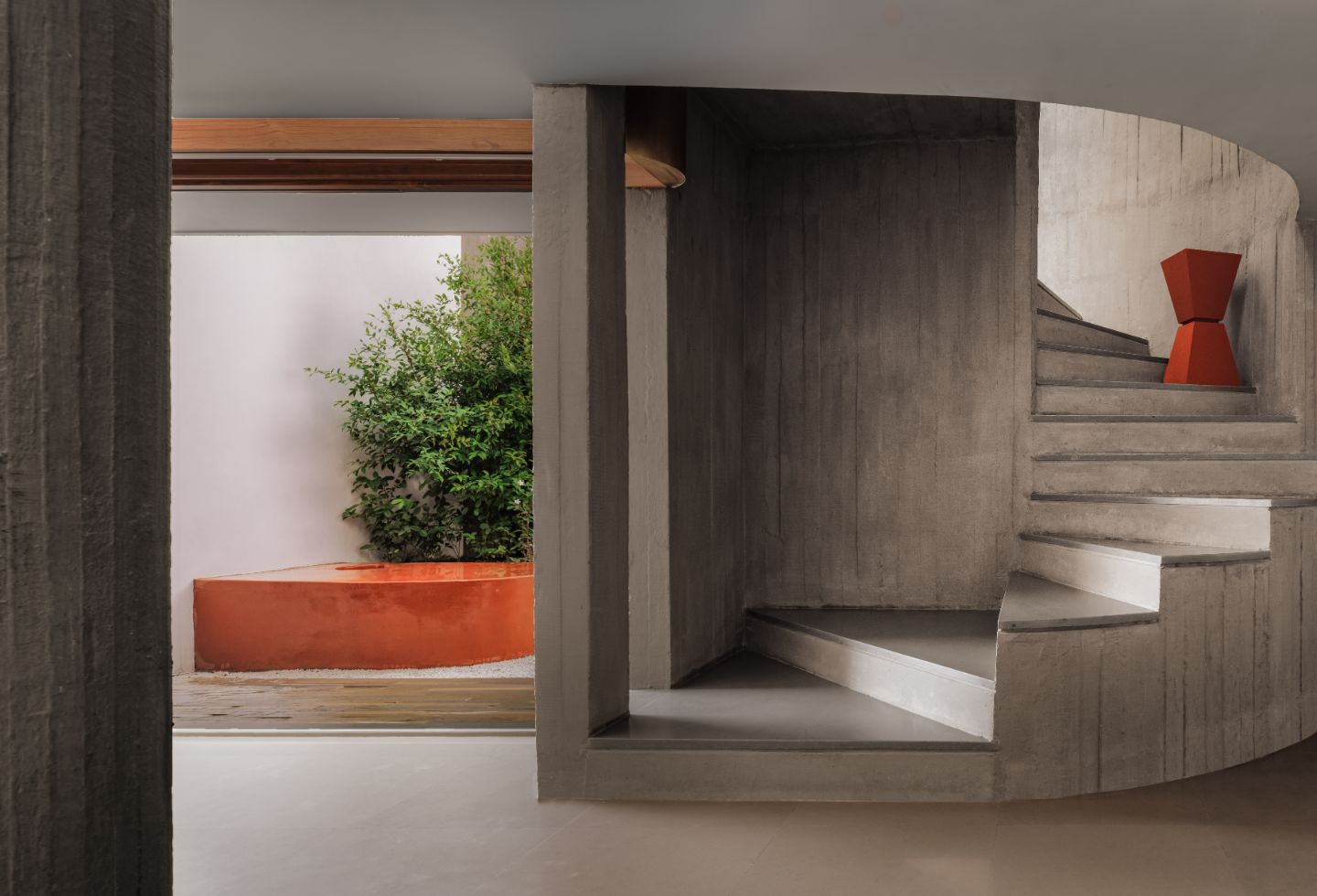
The materiality of the home informs the colour palette, with the grey of concrete, shades of greige and muted greens in Kota stone, white plaster and hues of timber. Vivid terracotta punctuates areas such as the main entrance, the tiles in the swimming pool, seating around trees and in sculptural objects throughout the home. While minimal colour has been used, the bathrooms in the private spaces are an exception, with each a different pastel colour and illuminated by an overhead skylight.
Everything in this home is bespoke, from the architecture and the interiors through to landscaping. Furniture accessories, lighting and hardware have all been designed and custom-made especially for Enclosure, and together they help realise the vision of the architect.
Shah reflects: “This project holds a deeply personal significance to me; it’s not just a culmination of architectural endeavours but a spiritual journey. It represents a journey of self-discovery, an exploration into the essence of existence and space. Over nine years, it became more than just a design project; it became a reflection of my evolution as an architect and a human being.”
This is a home that juxtaposes smooth and rough, raw and polished, light and dark and the result is intoxicating. Wandering through Enclosure is a time of discovery where there are hidden places for respite, corners for contemplation and spaces that surprise. As a home, Enclosure emulates a hamlet that sits on the land and is a world unto itself. It is a modern monument to the man-made and, while it stands proud in its natural surrounds, certainly makes a definitive statement through the universal language of architecture and design.
This article originally appeared in Habitus magazine – find out more and subscribe!
