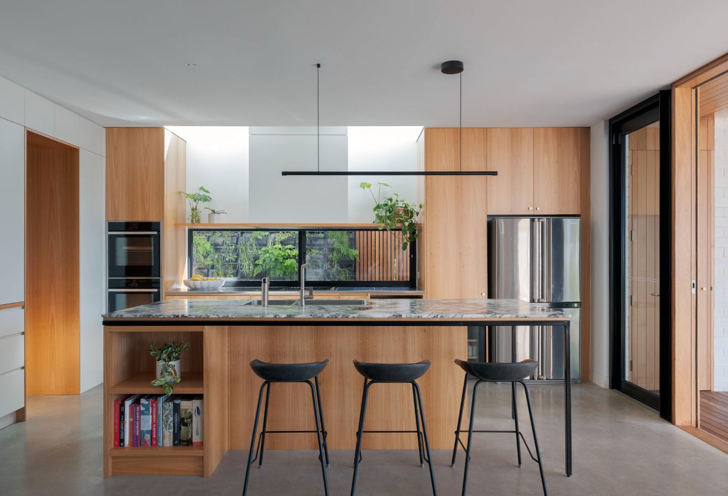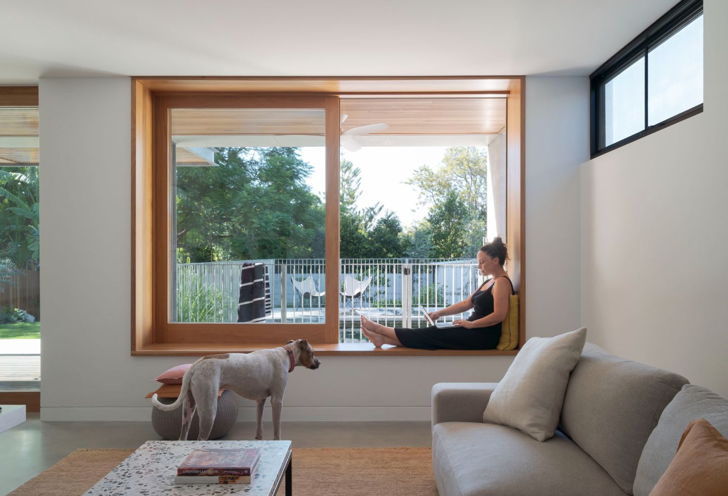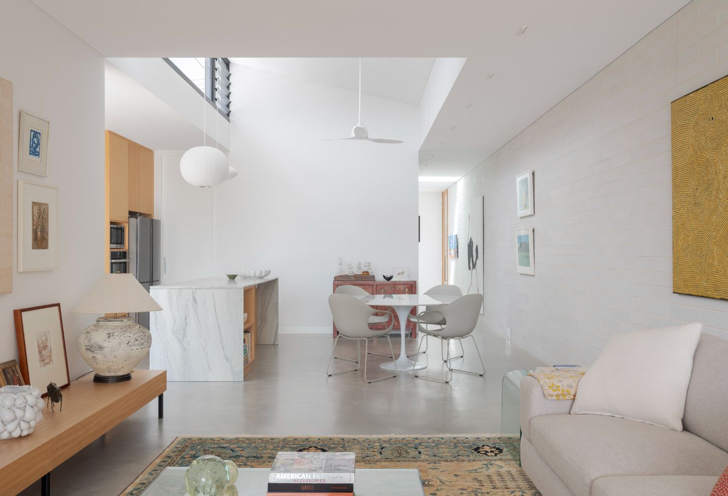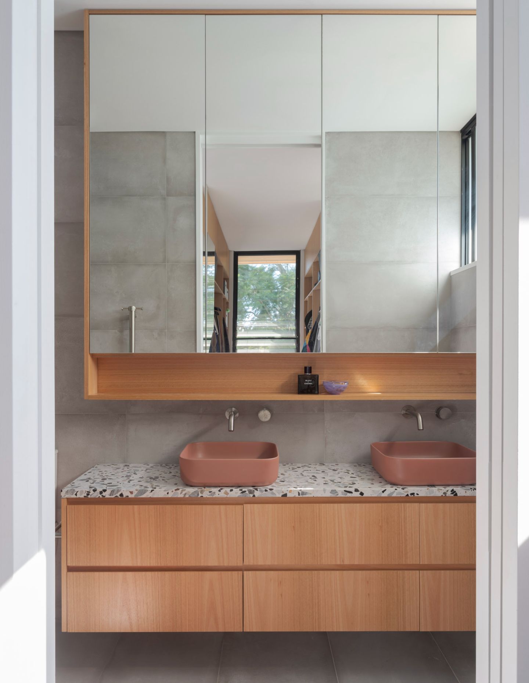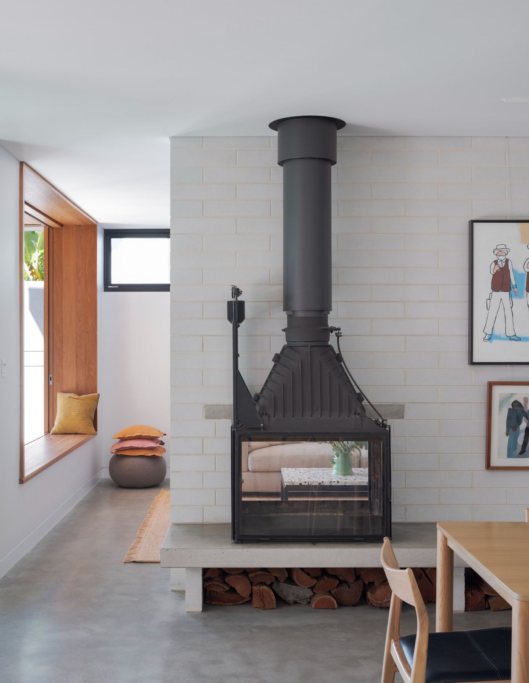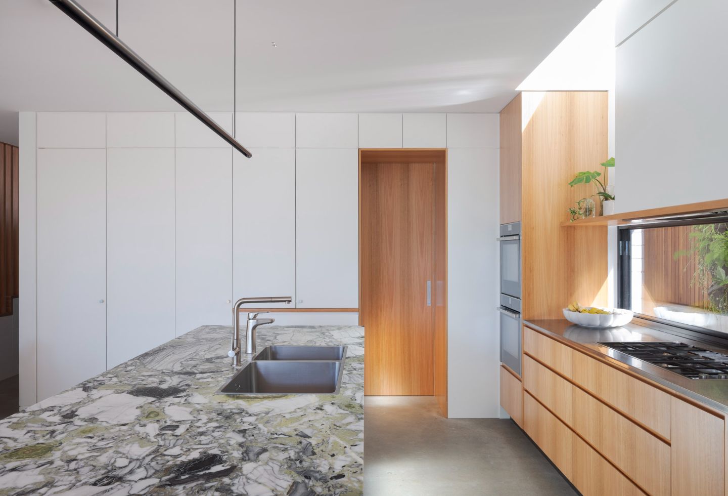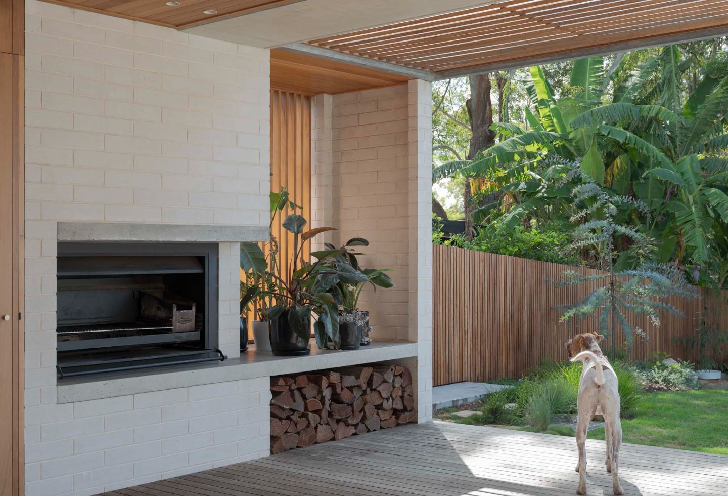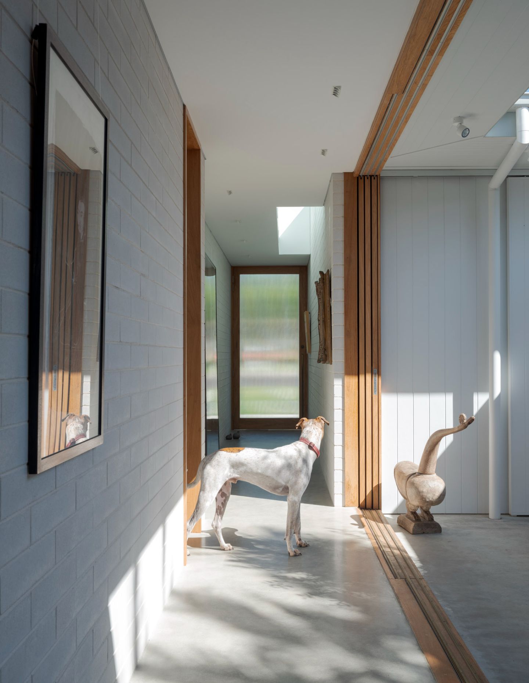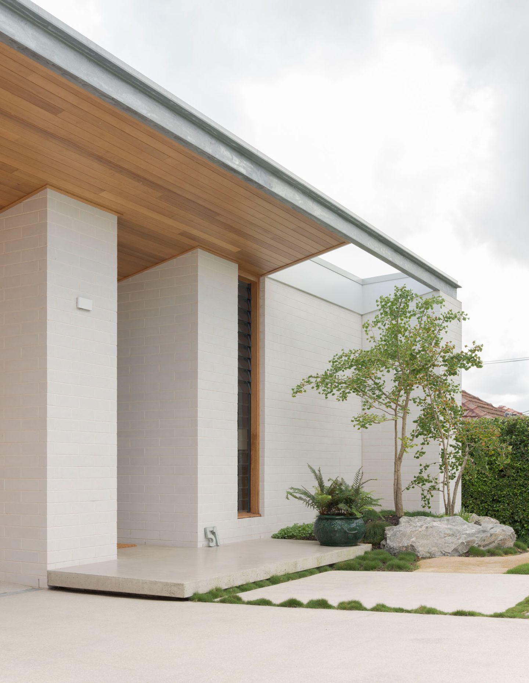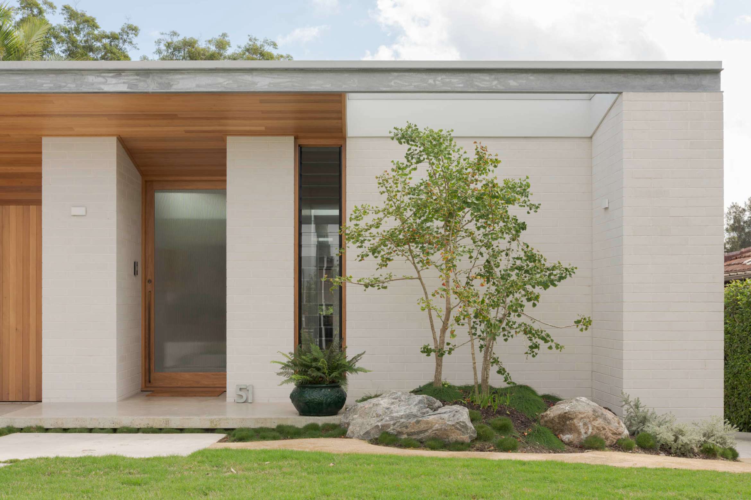Located in the Northwest of Sydney, the Epping Generations House by Vanessa Wegner Architect redefines the notion of multigenerational living. This design coalesces two families across three generations, forming a convivial setting that speaks to the future of housing in Australia. In a time when the nation faces a housing crisis and an ageing population, this home offers an innovative solution that gently increases density while maintaining a deeply personal touch for each family involved.
For the most part, the project is designed around one core pillar: to merge the lives of a young family residing in a 1950s bungalow with the grandparents living nearby. “The clients wanted something modern and warm,” says Wegner. The challenge lay in configuring a space that offered privacy and connection while adhering to development requirements. Vanessa Wegner Architect envisions the house as a dual residence shape-shifting to meet the needs of its occupants.
From the façade, the house is deceiving as a singular residence, modest and echoing the scale of the original bungalow. A shared cloister and courtyard create a convivial vestibule, leading to separate entrances for each family. The layout is deviated, with the older couple occupying the single-level eastern side of the ground floor, and the younger family taking up the western side and the lower level that spans the entire site.
The design is sensitive to the needs of the older couple, providing ground-level access to bedrooms, living areas and a guest room for easy navigation. Meanwhile, the younger family enjoys a dynamic living arrangement, with bedrooms on the ground floor and living spaces on the lower level that connect to the garden and pool. “The clients were clear from the start: they wanted the older couple’s place orientated on the ground level, while the younger couple’s residence could be split across two levels,” adds Wegner.
Related: Sanctuary for big and small
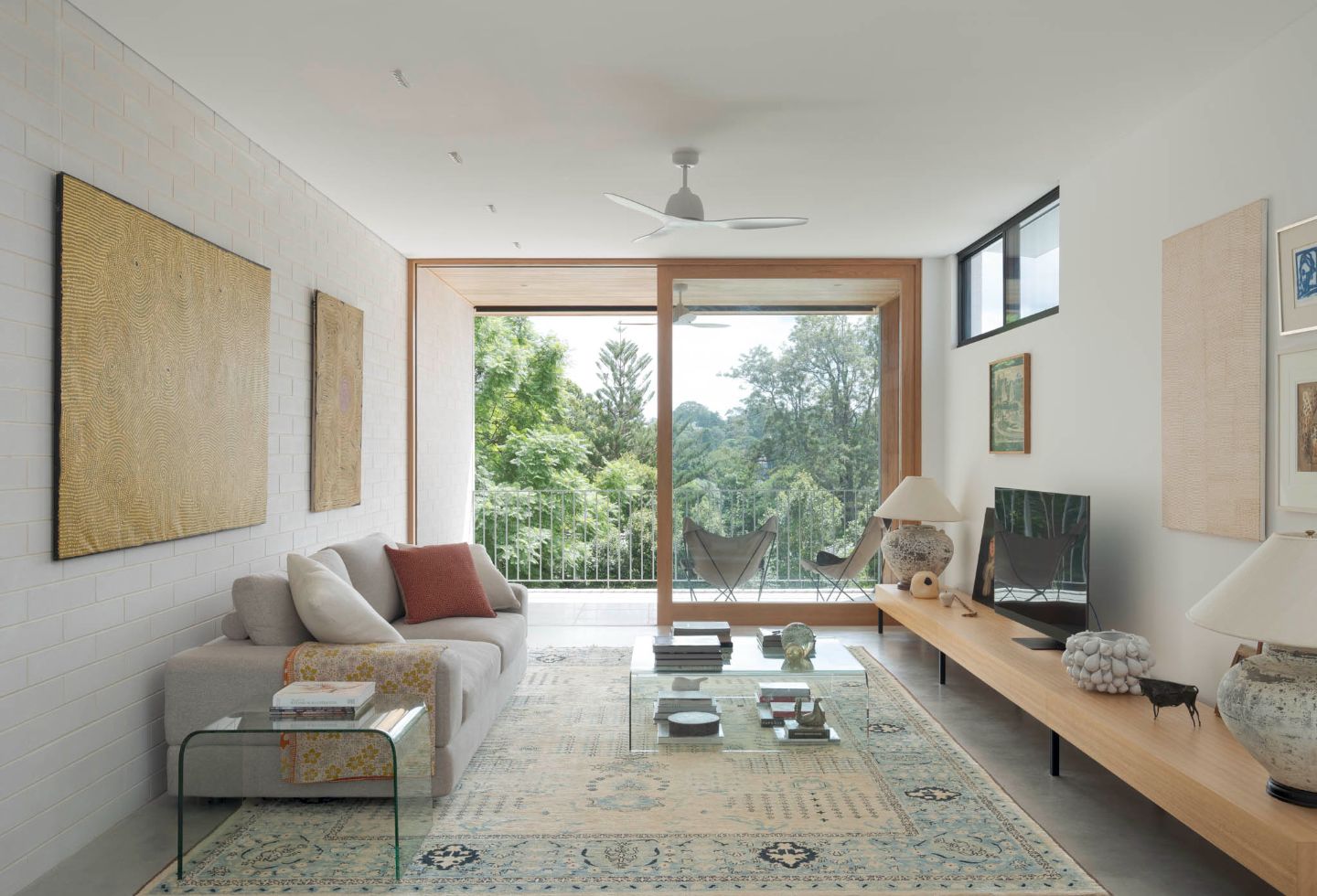
Natural light floods the respective homes, as a result of the orientation of highlight windows on the east and west sides and floor-to-ceiling windows on the northern side. These design features maximise light infiltration and cross-ventilation, framing expansive views over the surrounding valley. The integration of courtyards, terraces and window seats further enriches the connection to natural context, offering a variety of spaces for gathering or retreating.
Meanwhile, the material palette unifies the home, with white concrete block walls, cedar panelling and concrete floors. The surrounding greenery adds a burst of colour, while the white lacquered enveloping walls serve as a serene backdrop for the families’ effervescent artwork. Sustainability is at the forefront of this design, with rooftop solar panels, battery storage, thermal mass and a natural pool with plant-based filtration ensuring the home’s energy efficiency and environmental responsibility.

