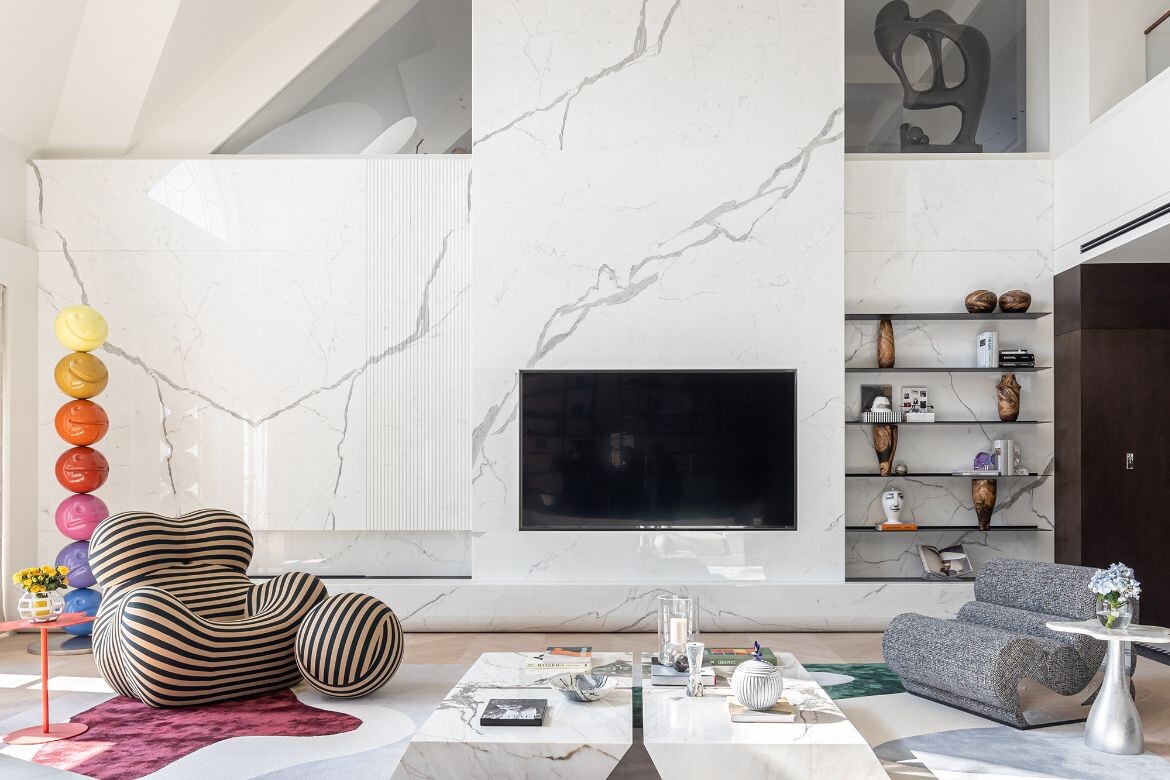Reinforcing the return of maximalism, this Villa in China, designed by EVD is a designer’s dream, where art and design create a fusion of quirky fun. The artworks range from a life-sized bronze bear to stacks of coloured smiling balls – setting the tone for fun. While a who’s who of designers including Christian Liaigre, B&B Italia, Poltrona Frau, Moooi, Seletti, Artemide and Catellani&Smith infuse the home with absolute designer opulence. The cushions are Gucci!
What this is not, is your parents’ home. Rather, it is a home of youthful self-expression where any chance for an outrageous colour combination, or the insertion of pattern, artwork or design object is taken up. “Art is infused into the space, to evoke endless imagination and emotional perception. The structural order of the sculptures, the natural texture of the ceramics, the originality of the glass ceiling lamps, the tension of the paintings, and the artistic fusion of the East and West, embody an eclectic design that embraces vitality and enriches the space,” say Endless Various Design (EVD) founders Yang Bing and Hao Liyun.
Containing the whole is a palette of customised stone and bespoke terrazzo. It is an exceedingly clever solution as it both showcases the design and art elements, while providing a clear palette for future installations or evolutions in the collection. That said, the space is not plain or neutral. Instead, it is a highly activated space with a spiral staircase adding to the sculptural forms. Glazed on the exterior but fine and solid through the centre to allow a vertical channel, the form is emphasised further by a large marble and steel sculptural chain hanging through the void.
Classical details, such as the high clerestory have been subverted to the cause of art. In this instance, a large arched window has been finely framed internally with a bull’s head graphic for immediate interest. Set within an arched cavity, the light rebounds and travels uninterrupted to cast a semicircular pool of light into the living space. “The leap of light interprets the movement of the space from top to bottom… making the occupants feel like standing under a dome, creating incomparable beauty and grace,” say Yang Bing and Hao Liyun.
Extrapolating an open-plan living space to include both a Chinese kitchen alongside an island bench, the design works with geometry and scale to bridge cultures, while remaining interconnected and open. To this end, the large oblong of white marble forming the island (with B&B Italia Husk chairs in soft ochre tones) is countered by a round dining table.
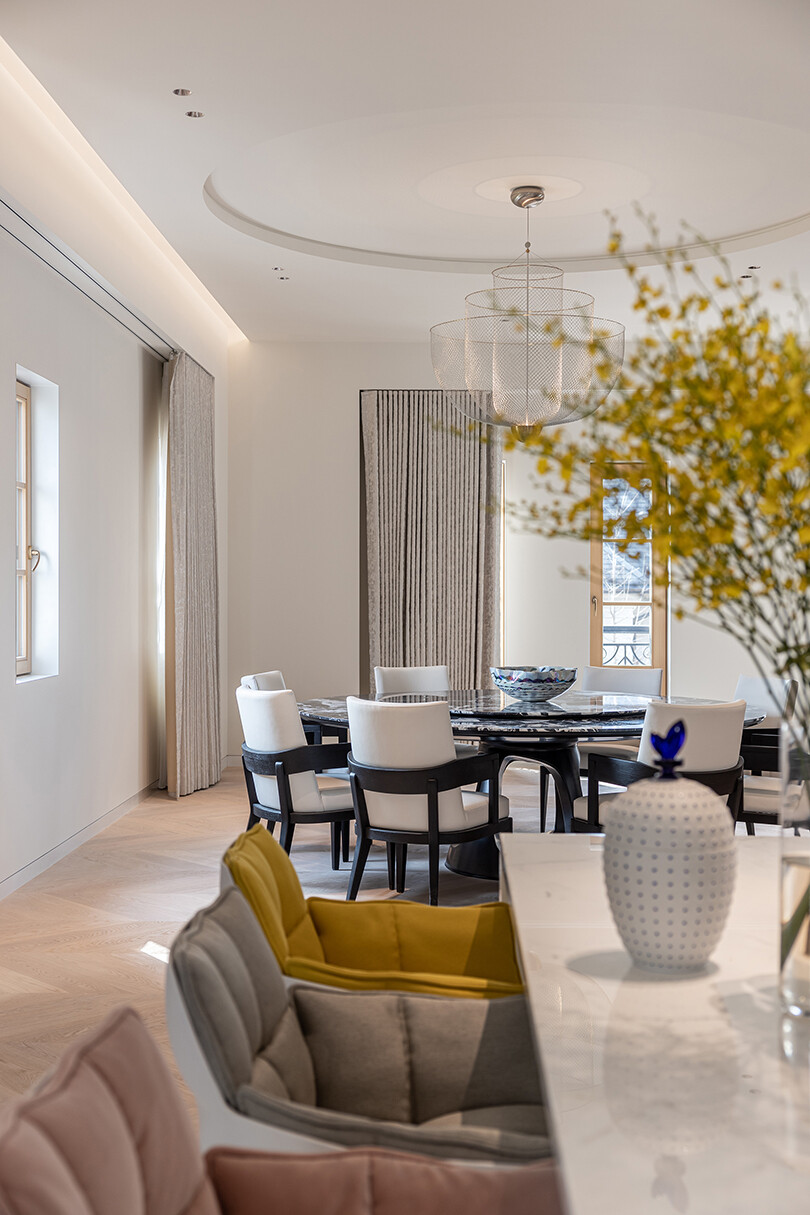
Surface finishes are used to define space and set particular moods, with tiles, terrazzo and wallpapers playing a key role. Staging the landing and entrance Bissati tiles have been lain as rugs with large borders. Further in, terrazzo is used to continue up the walls as a large skirting feature (and as a whole wall at the terrace entry point), while large inserts of a heavier and darker aggregate create a geometric rhythm.
This skirting continues into the private rooms where the floor shifts to timber. The use of wallpaper is similarly unusual with Fornasetti’s Procuratie Facades of St Marks Square wallpaper used in both a hallway and as a featured panel to line up with a room entrance to play on perspective as the room is approached. More traditionally a smattering of butterflies drift through one of the bedrooms, but again it is a scale that is managed well with just the right amount of butterflies.
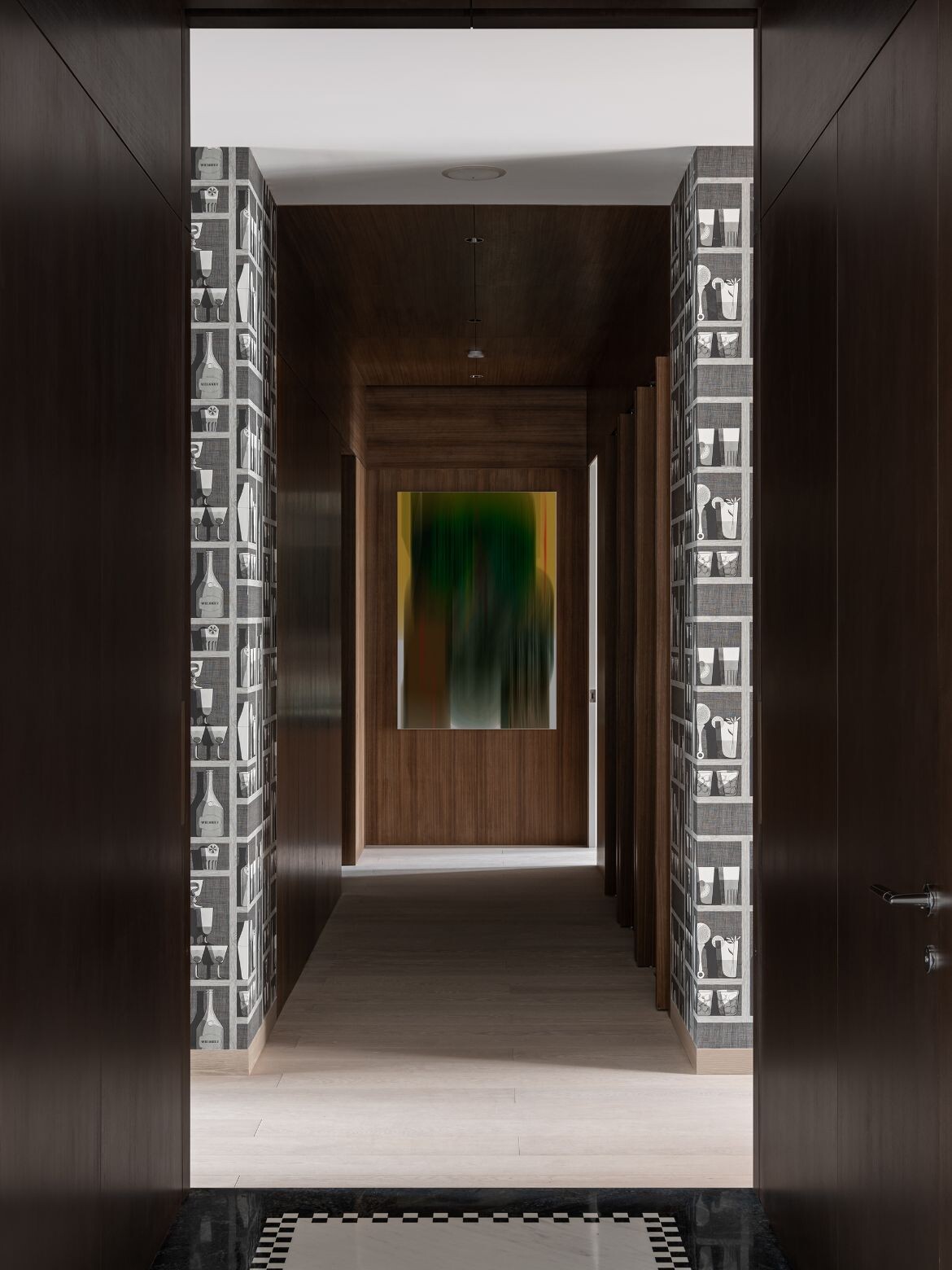
Clearly defined as public and private spaces, the home is open and light-filled with large voids and myriad layers of visual intrigue from art to the rich marble-lined alcoves. Conversely, the private rooms, while just as detail driven, are softer and more nuanced to individuals. The rooms moreover are designed as retreats, with the parent’s area including a lounge, ensuite room and expansive bedroom. In a similar vein, the children each have a room with ensuite but also have a connecting room which will change in use as they grow.
On the lowest floor, an artistic social space is designed for both the family’s enjoyment and for entertaining guests. Conversely, the upper attic floor is low key with dark timbers and natural light coalescing as a meditation and area of retreat. “As designers, we endow space with soul. We have a responsibility to respect the architecture itself, to return to the lifestyle of the residents, and ultimately to integrate a storytelling narrative into the home.”
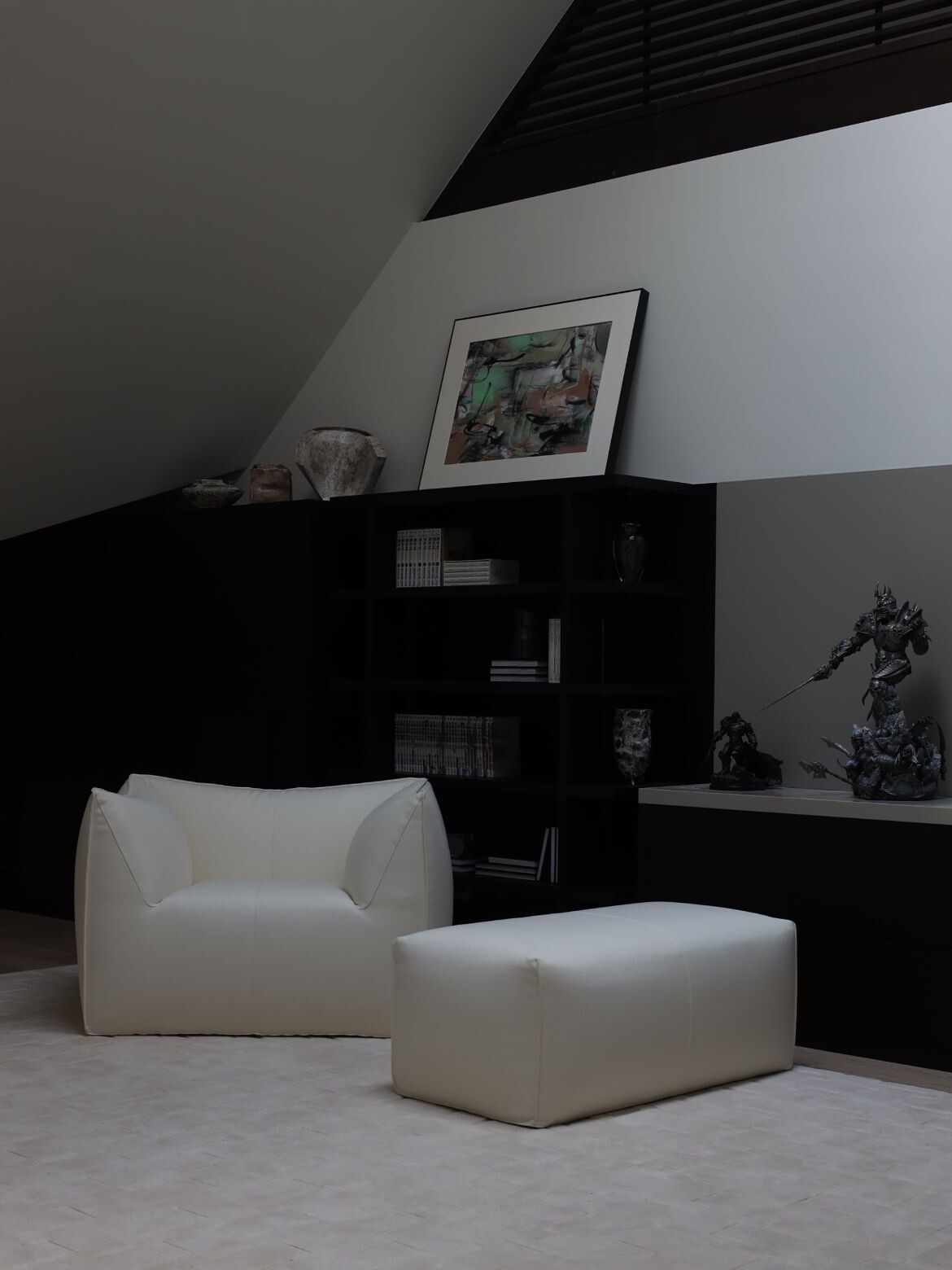
At 1,500 square metres, the home is expansive. It is also fabulously art-centric in a highly contemporary, but humanly eclectic manner – that is, there is more than one art aesthetic shaping this collection and it is richer for being so. In pairing contemporary art with iconic (and future iconic) furnishings, each benefit from the gravitas of being together. Moreover, it is fabulous to see this young design firm hitting its stride with such an outstanding project.
Endless Various Design
Founded in Shanghai in 2018 by Yang Bing and Hao Liyun, who both graduated from the Central Academy of Fine Arts, EVO’s scope ranges from architecture and interior design to art and furniture solutions. emotional connection through design interventions, the highly awarded practice’s philosophy revolves around the concept of “change is eternal”. As such, EVD’s design language is founded in classical aesthetics overlain with diversity and artistry. The studio tells stories of art and space based on the unique space potential of each project.
Project details
Interior designs – EVD
Location – Qingxi Garden, Western Shanghai
Photography – One Thousand Degrees Image, Hao Liyun
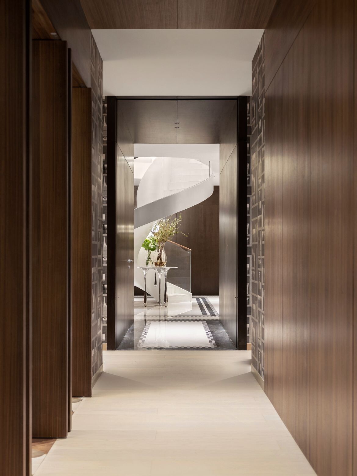
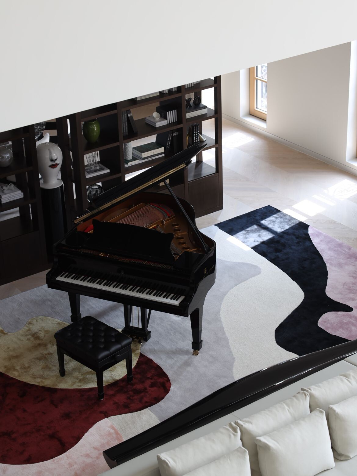
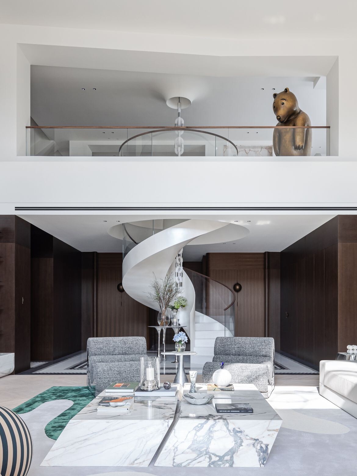
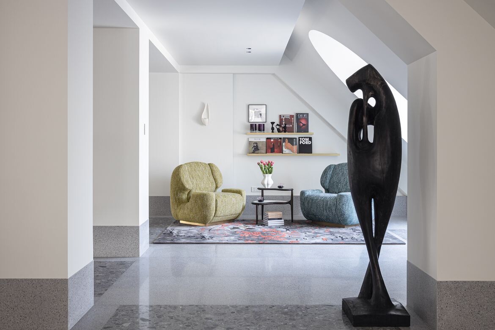
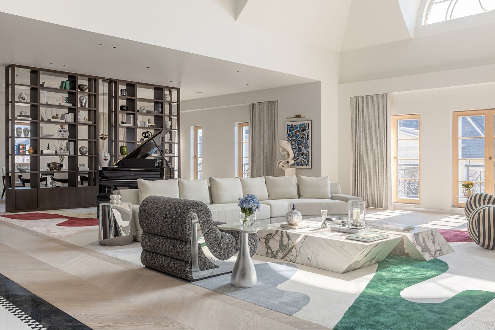
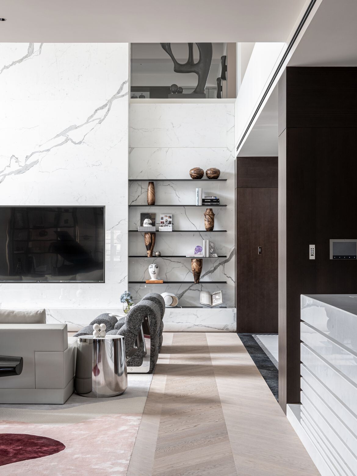
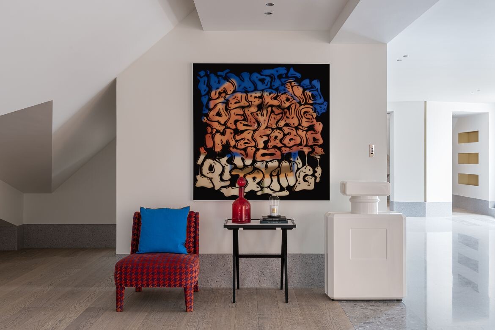
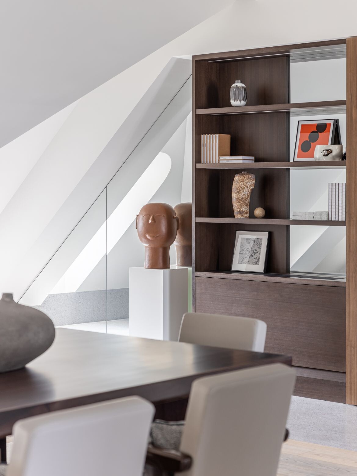
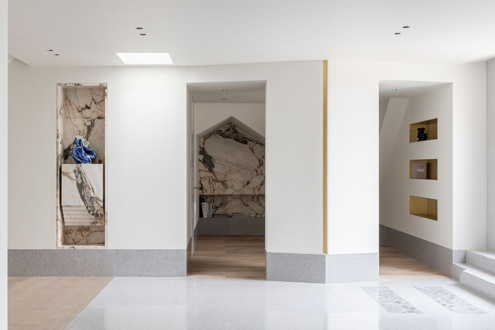
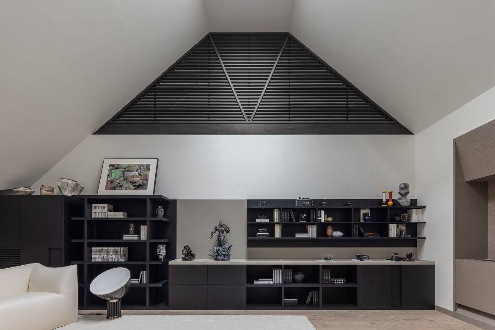
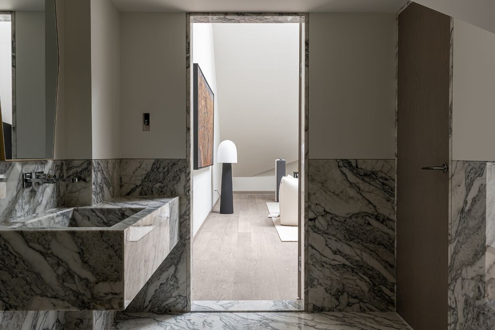
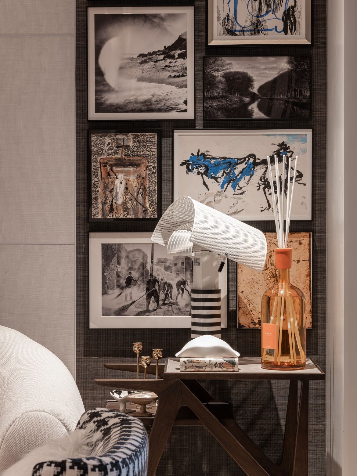
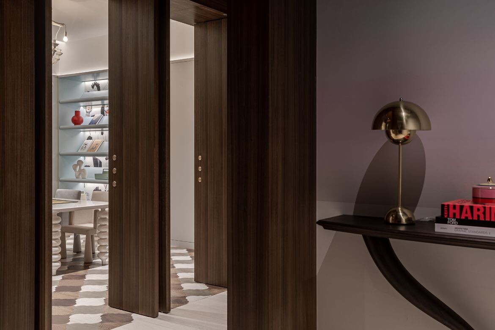
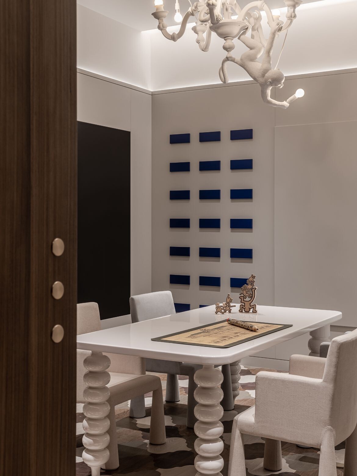
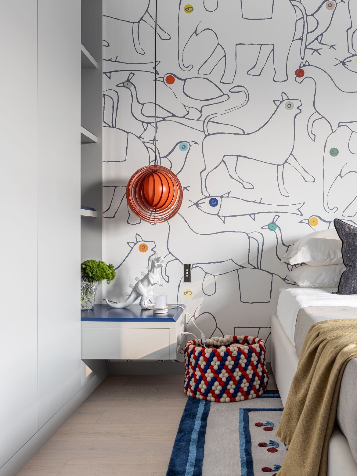
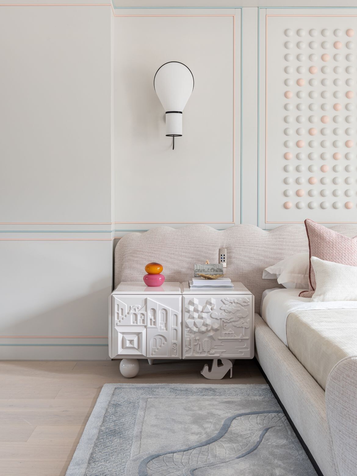
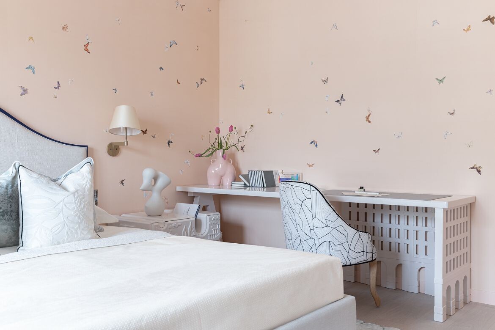
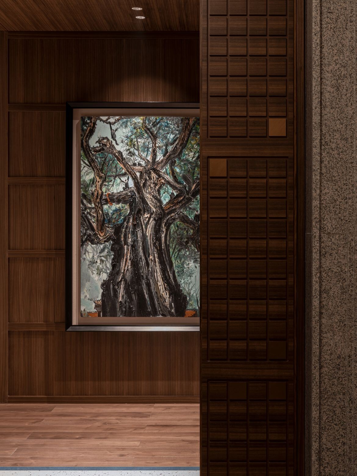
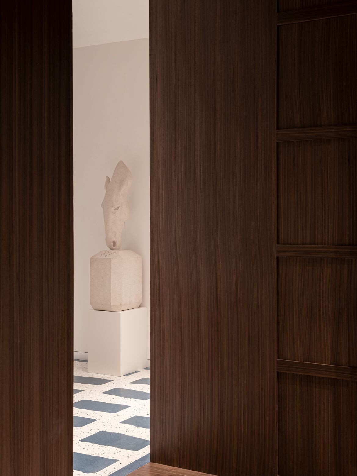
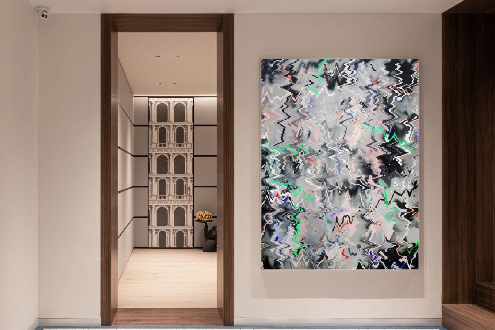
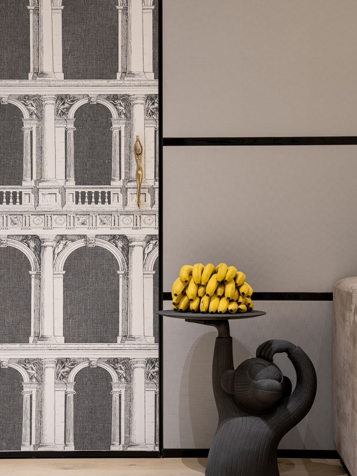
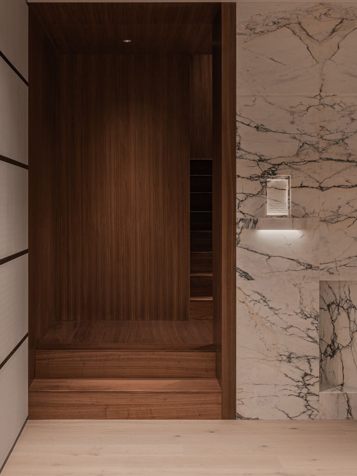
We think you might also like this story on KiKi ARCHi redesigning a single-storey building to a double-storey holiday house.

