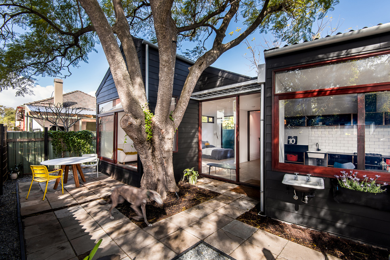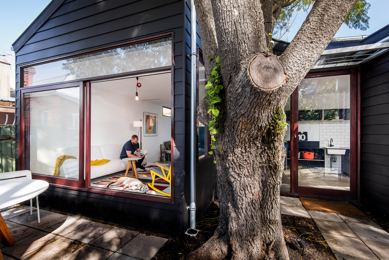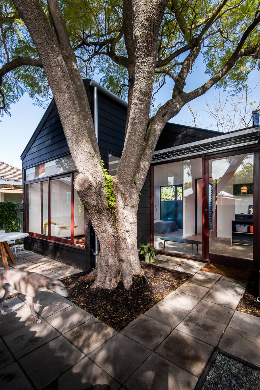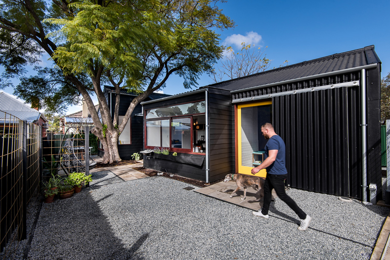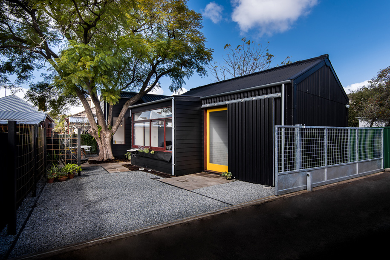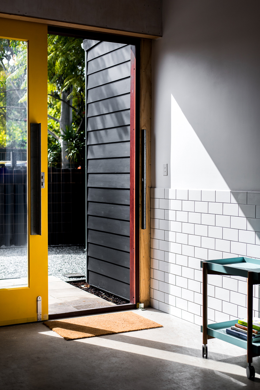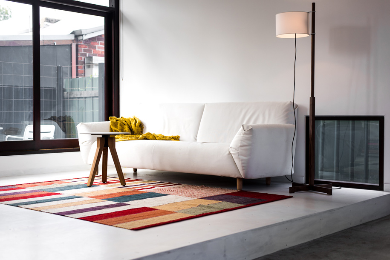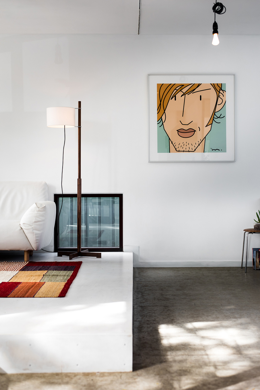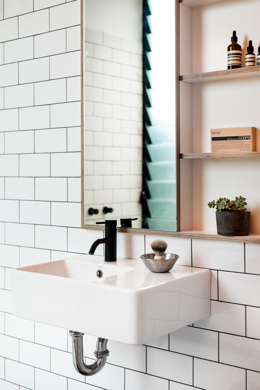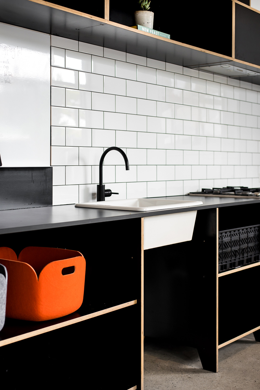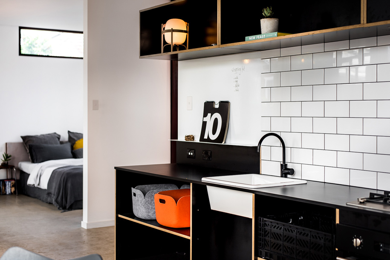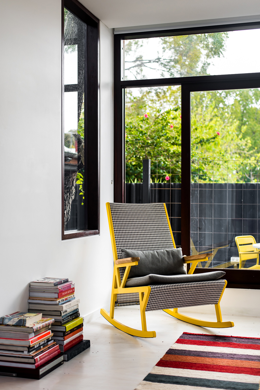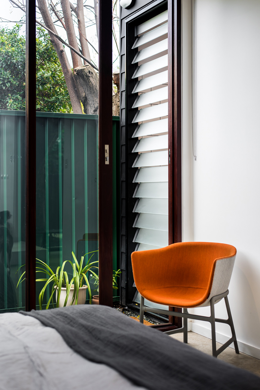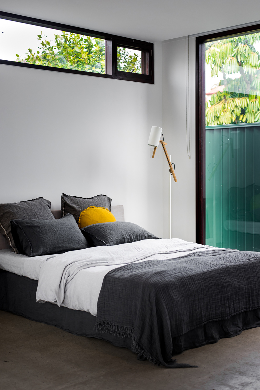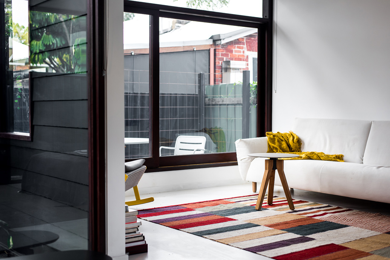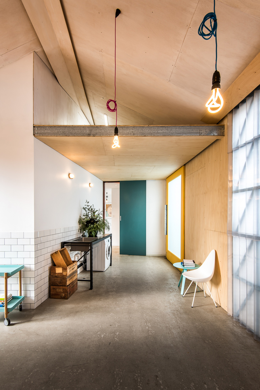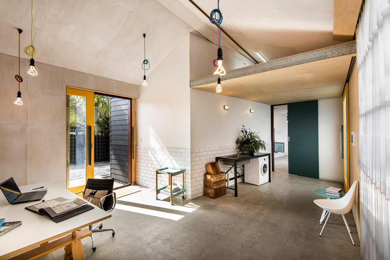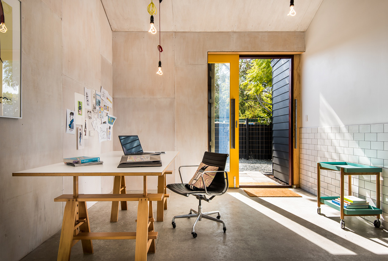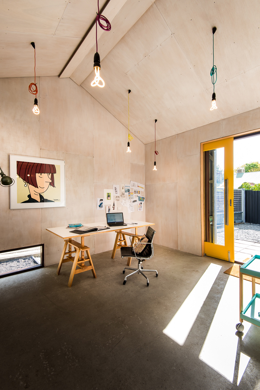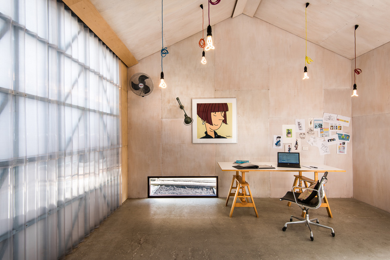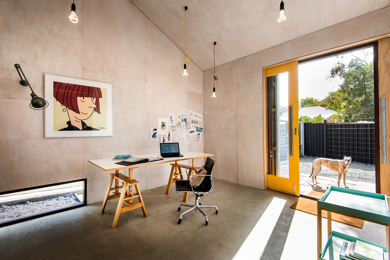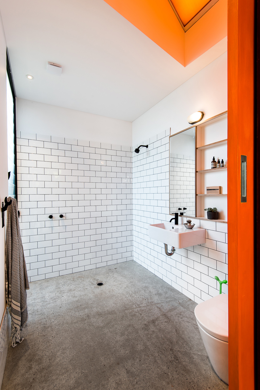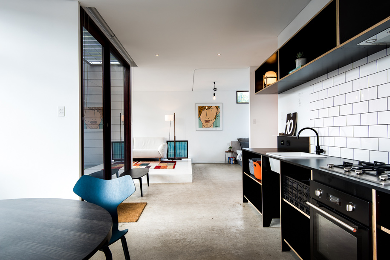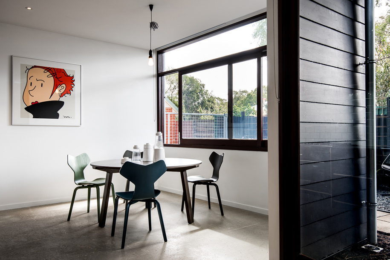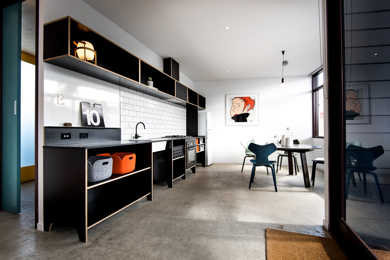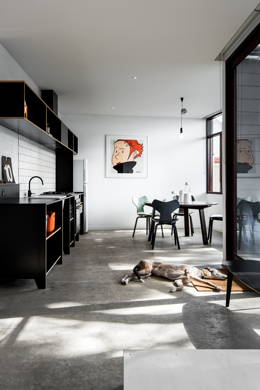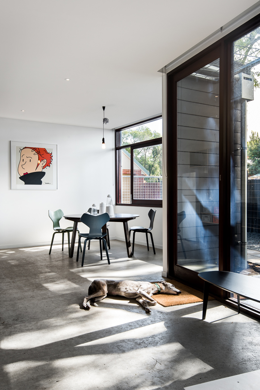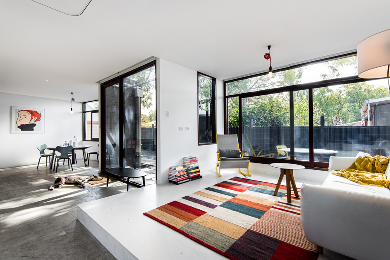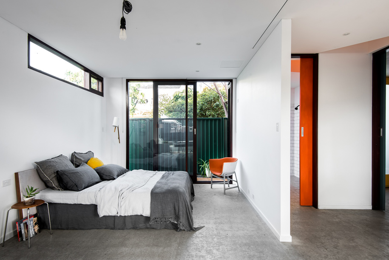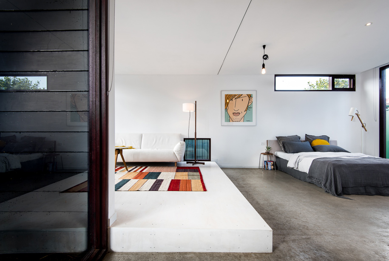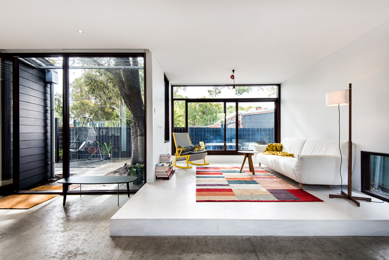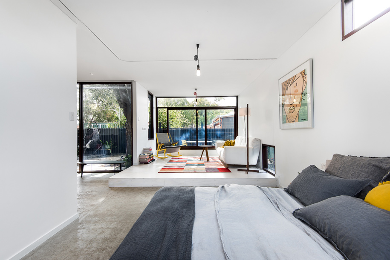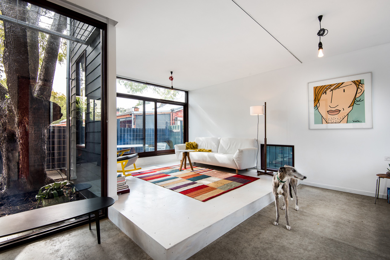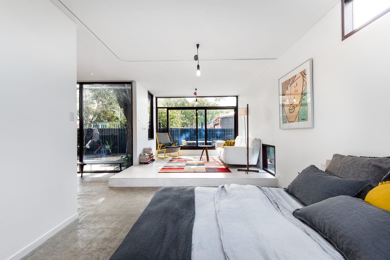This one-bed, one-bath home fulfils the goal of a joyful and simple suburban residence while respecting its place and location. Built in the backyard of a sub-divided bungalow property, the dwelling has been designed to fulfil the home owners simple brief – a small, affordable home with a yard and a ‘messy space’ for a studio.
“Greater urban density shouldn’t need to translate to boundary-to-boundary development while ignoring its site and neighbours,” explain the architects. With this in mind, the design eschews unnecessary floor area for a backyard, and limits internal walls to allow for open space, natural light, breezes and views beyond the limits of the house.
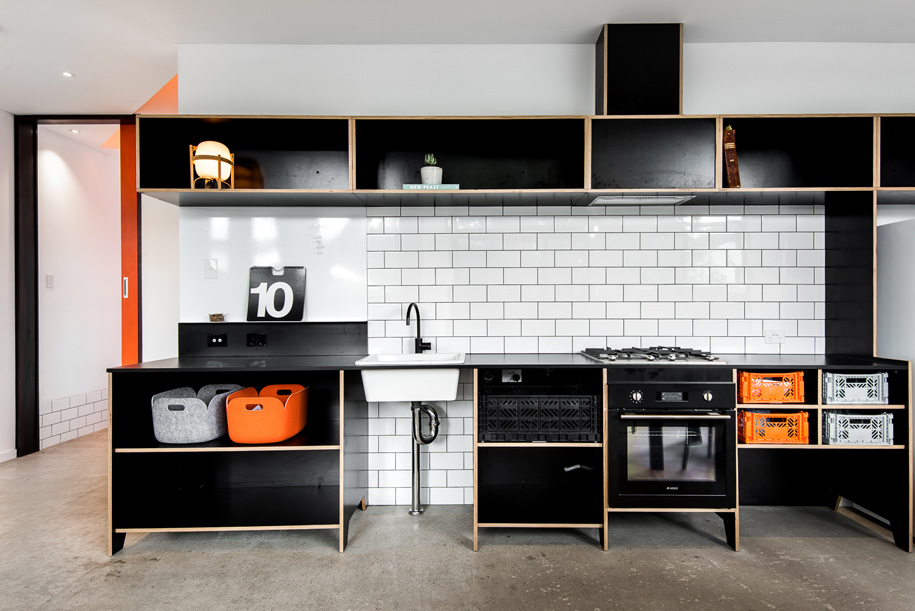
The mature jacaranda tree anchors the site, and its branches spread over the house to give shade throughout summer. Sliding doors and windows and fans cool the house, and orientation to the North and thermal mass help to heat the house in the winter.
The materials used inside and out split the building into weatherboard cottage and corrugated studio (a reference to the shed at the bottom of the garden). The clean white walls and ceiling of the residence give way to the more hand-crafted wood linings of the workshop.
The house is tied together with the simple yet durable concrete floor running throughout the home. The yard is paved with concrete council pavers rescued from a local renovation.
David Weir Architects
davidweirarchitects.com
