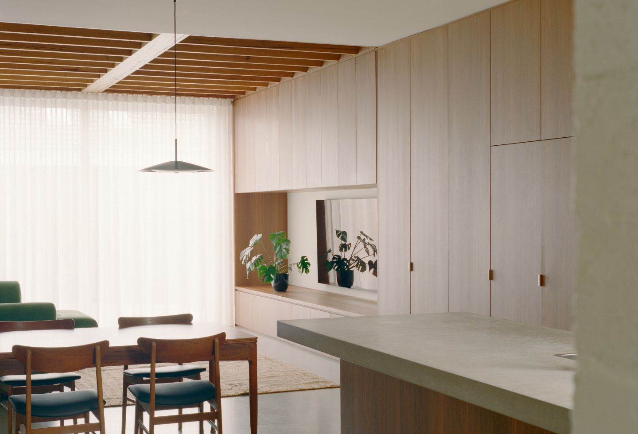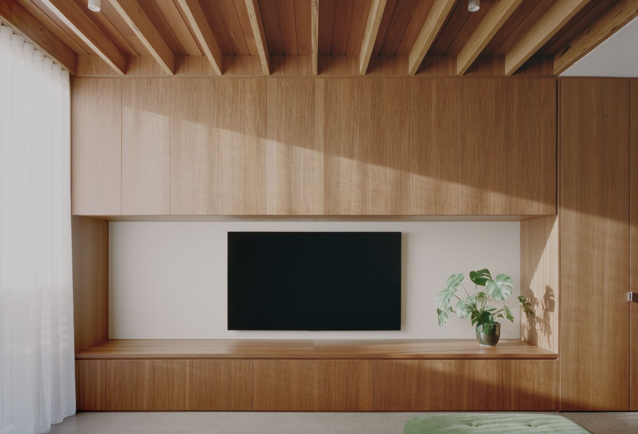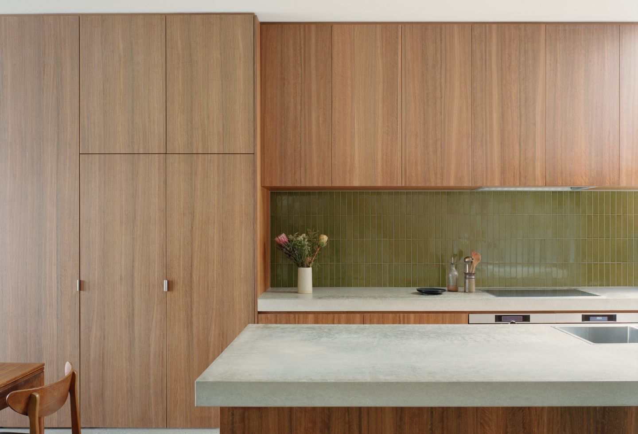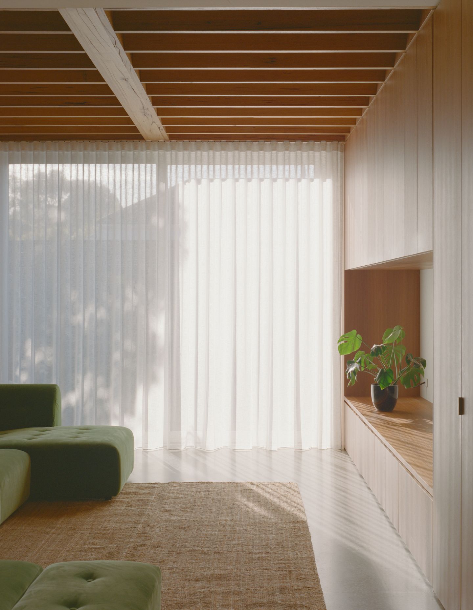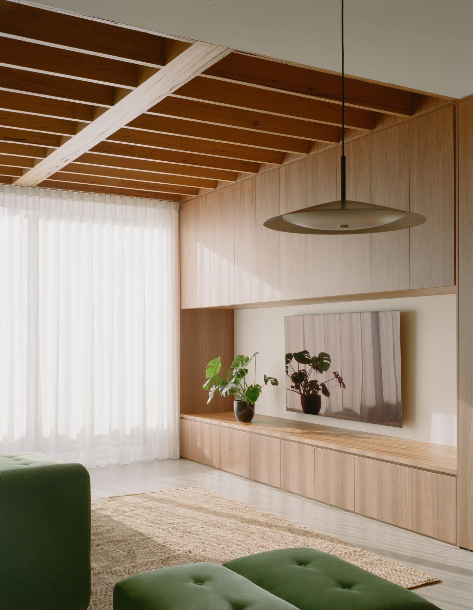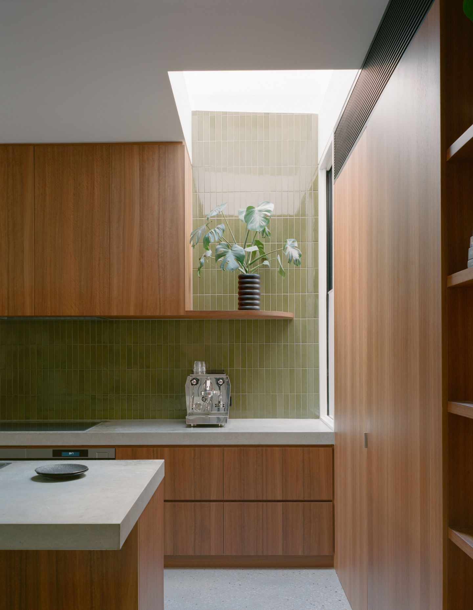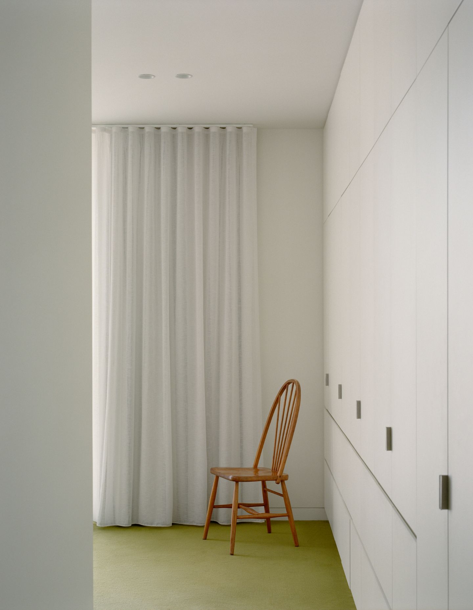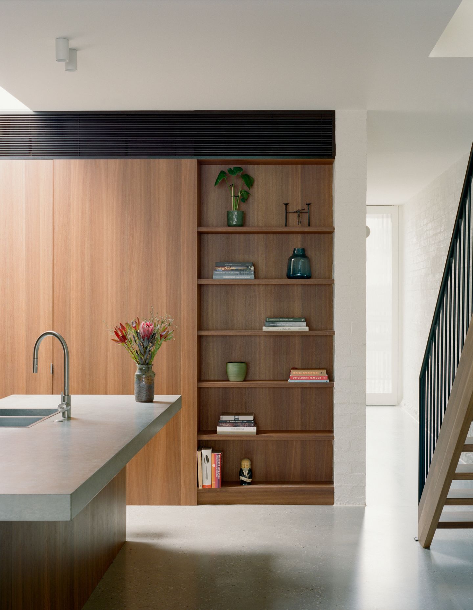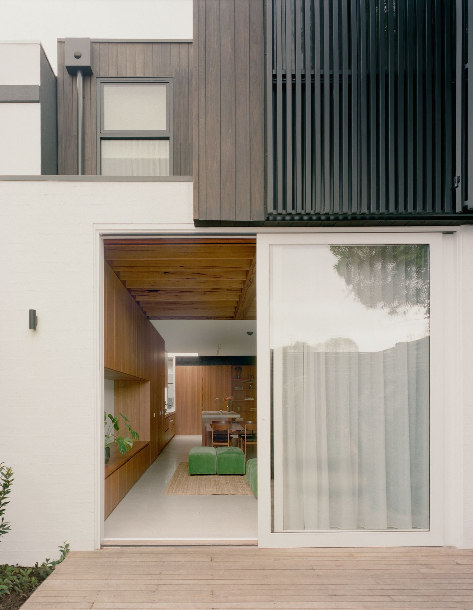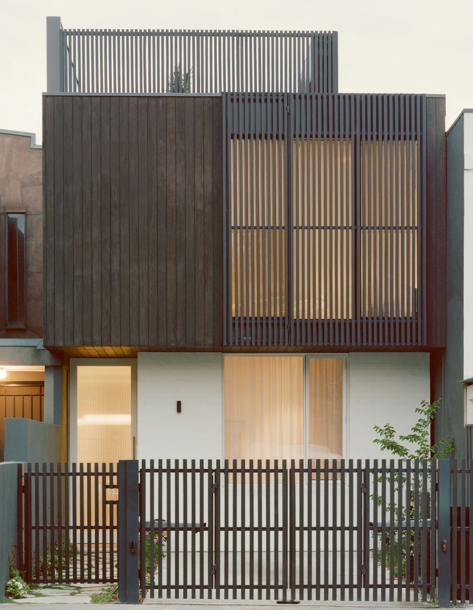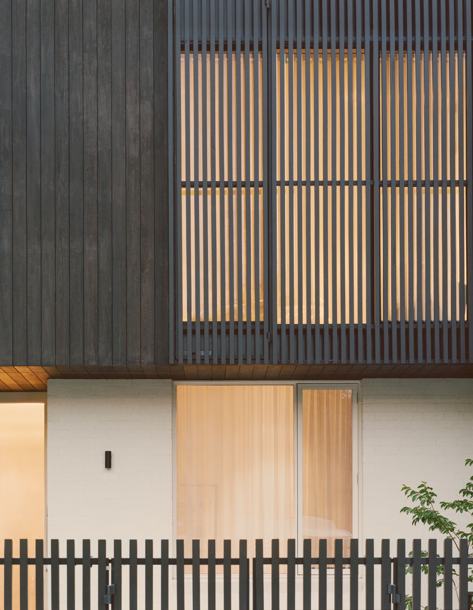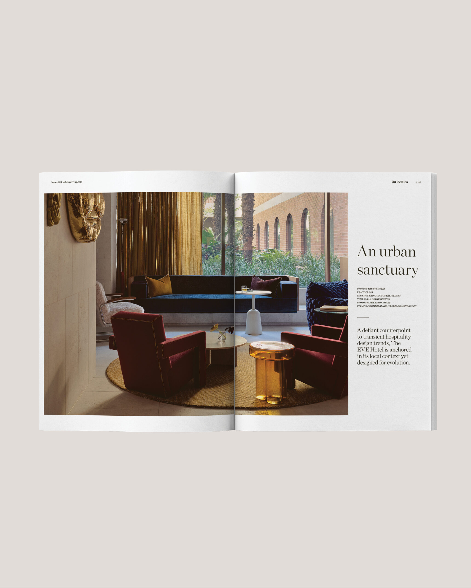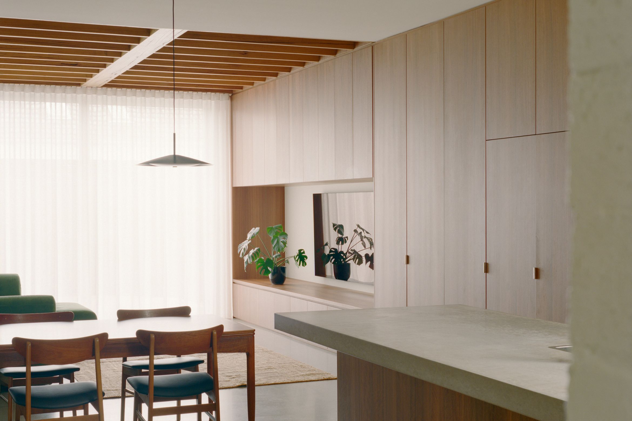With three teenage children, the owners sought a considered approach — one that balanced openness with intimacy, material integrity with restraint, and a sense of renewal with the familiarity of home. “This house was designed as an antidote to the pace of city life, a place to slow down, reset, and connect with the fundamentals of living,” says Chris Barnes, founding director of Field Office Architects.
“Rather than imposing, the architecture cultivates a quiet, grounding atmosphere — one where light, materiality, and landscape exist in measured harmony,” he adds. Working within the limitations of a narrow, east-west site, the design response is deeply attuned to orientation. A central light court punctuates the home, drawing northern light into its core, while a strategically placed operable skylight above the stairwell amplifies the play of light and shadow throughout the day.
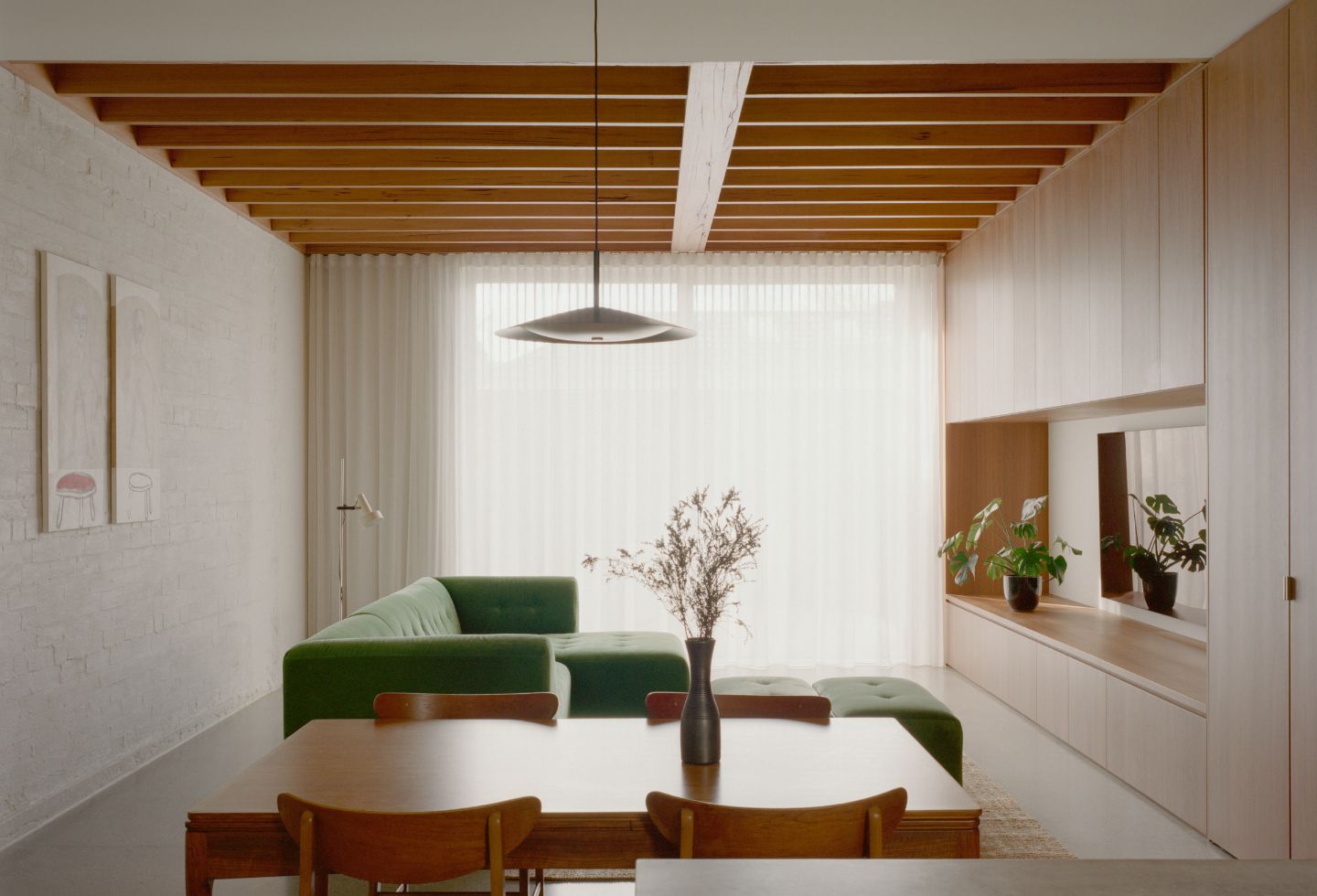
“With a tight footprint, our focus was on maximising natural light, ventilation, and a sense of spatial generosity,” Barnes explains. “A glass roof hatch acts as a conduit for light, filtering it into both levels and animating surfaces as the day shifts.” This approach extends beyond the home’s interior, with a rooftop deck offering a further layer of connection — an elevated vantage point that engages with the skyline while expanding the experience of space beyond its physical boundaries.
Designed to support the evolving needs of a family of five, the home carefully negotiates shared and private realms. The spatial arrangement allows movement between zones to feel effortless — open and fluid when occupied collectively, yet offering discrete moments of retreat when required. “Despite the compact footprint, the house never feels restricted,” Barnes notes. “Through careful manipulation of volume and thresholds, spaces flex in response to daily life, ensuring a balance of engagement and solitude.”
Suggested: Questions of light, colour and heritage converge at Fitzroy North Terrace
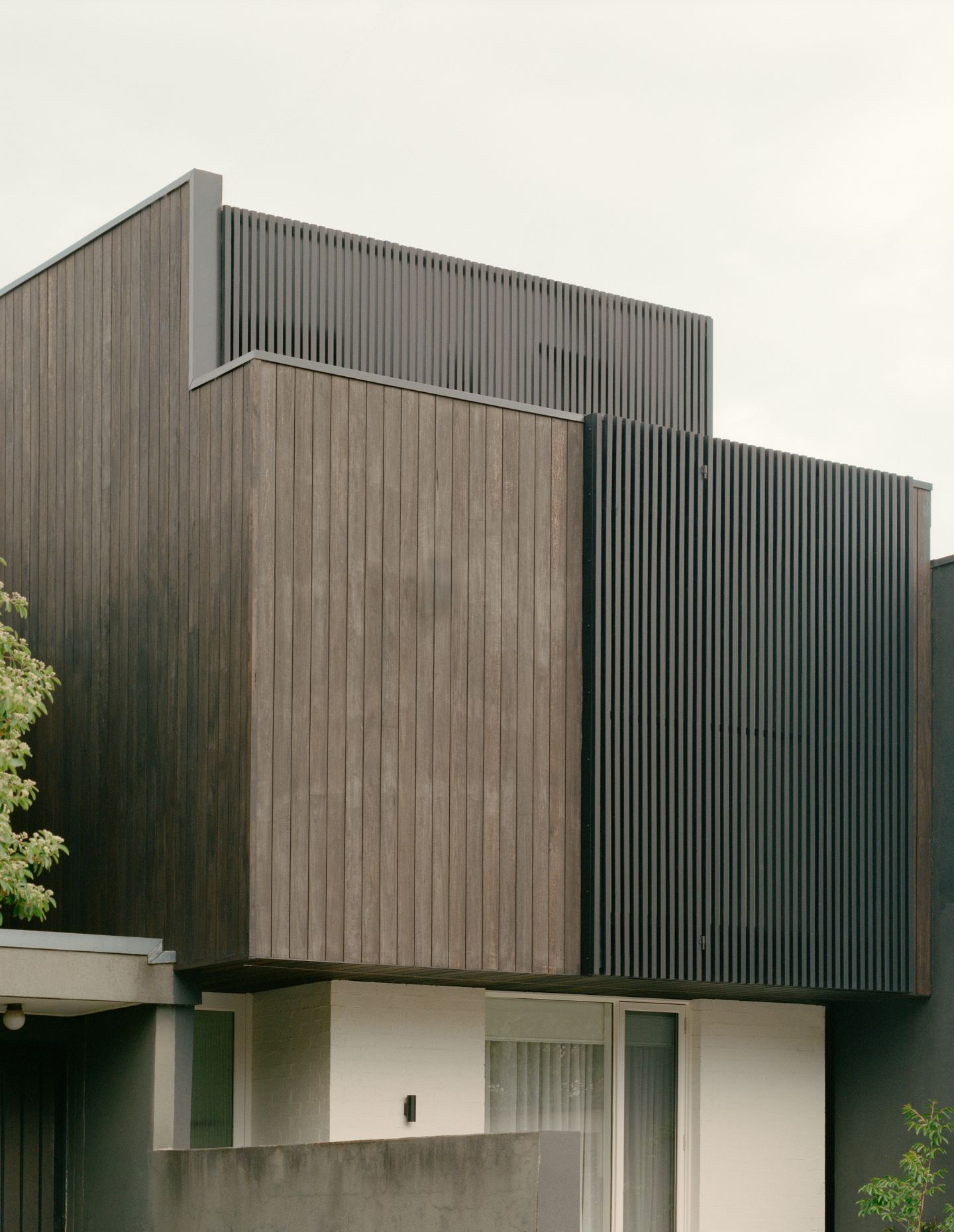
Rooted in the owners’ appreciation for mid-century design, the material language is both restrained and expressive. A palette of blackbutt timber, exposed timber ceilings and masonry elements is layered with clarity, offering warmth without excess. “The material sensibility speaks to craft and longevity,” Barnes says. “Nothing is purely decorative — each element serves a role, ensuring that materials will age with grace.” With a modest budget, every decision was measured. Existing structural elements were retained where possible, while a focus on tactile, robust materials lends depth and patina to the home over time.
Sustainability is embedded in the home’s core. Passive strategies mitigate reliance on mechanical conditioning, while solar panels, greywater recycling, and thermal upgrades ensure long-term efficiency. “Imperfections are embraced, allowing the home to evolve with its inhabitants,” Barnes adds. “Sustainability here is about endurance — creating a home that remains relevant, responsive, and resilient.”
Burnley House is less about reinvention and more about refinement — a deliberate response to site, climate and the rituals of everyday life. It challenges the notion that tight urban sites must compromise on quality, instead offering a home that is both considered and generous in its restraint. “Though the footprint is modest, the experience of space is expansive,” Barnes reflects. “It is a continued prototype for our practice — one that rethinks inner-city living as something both pragmatic and poetic.”
