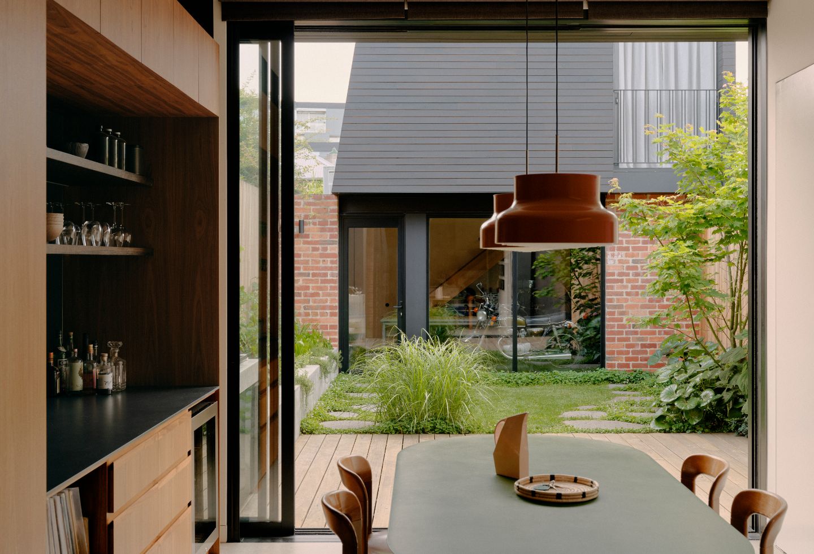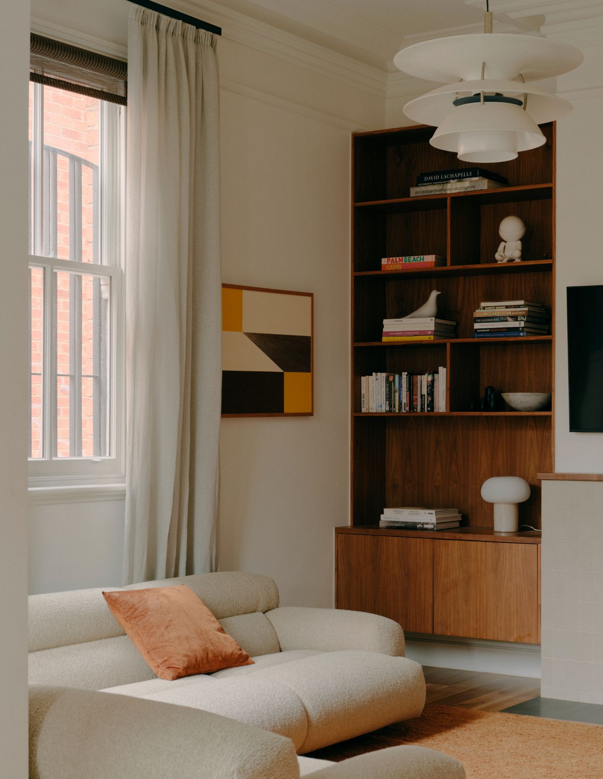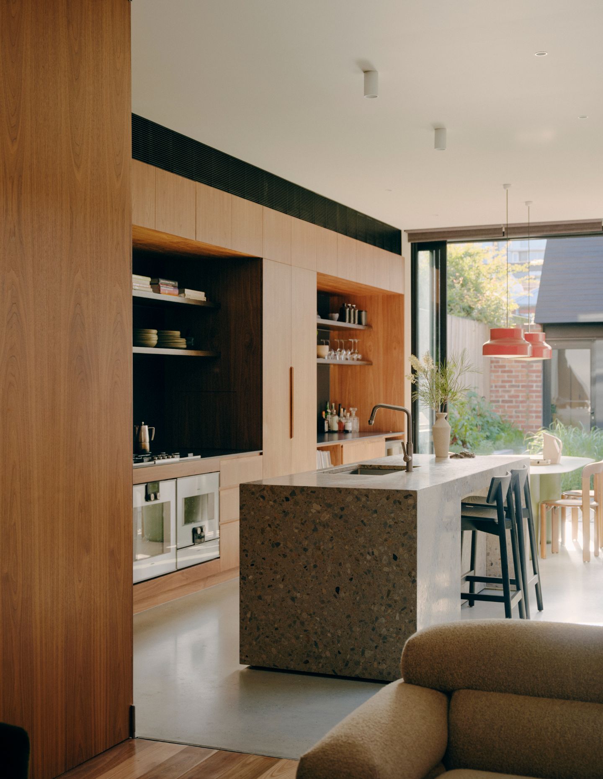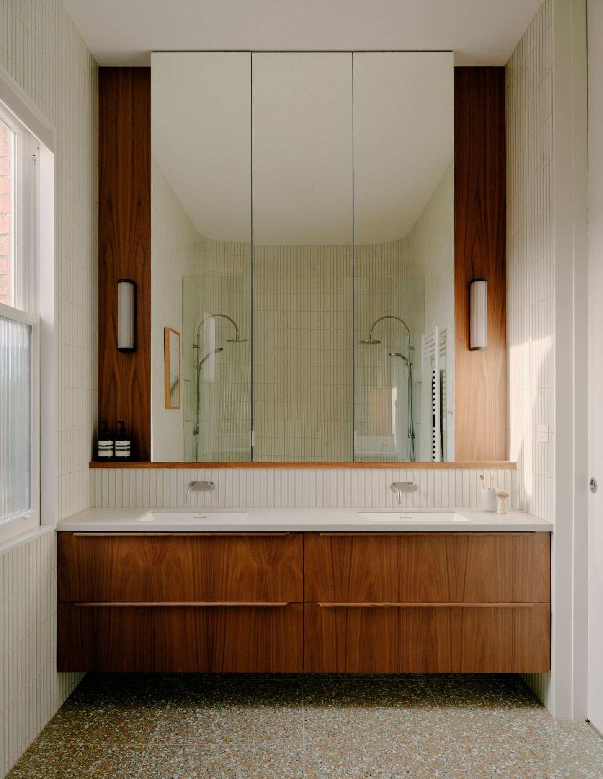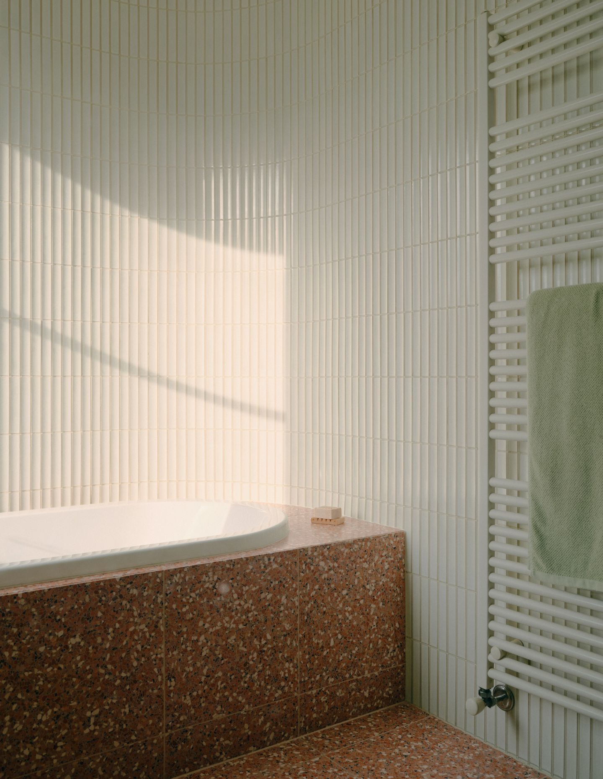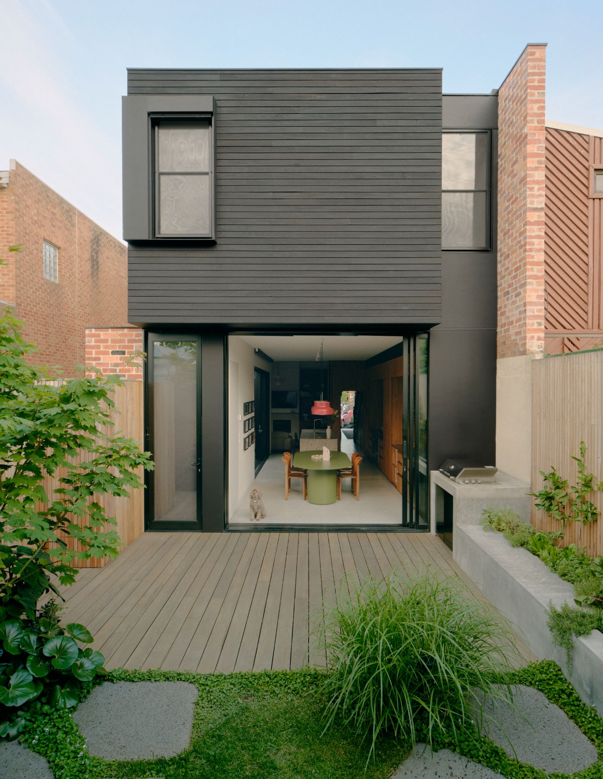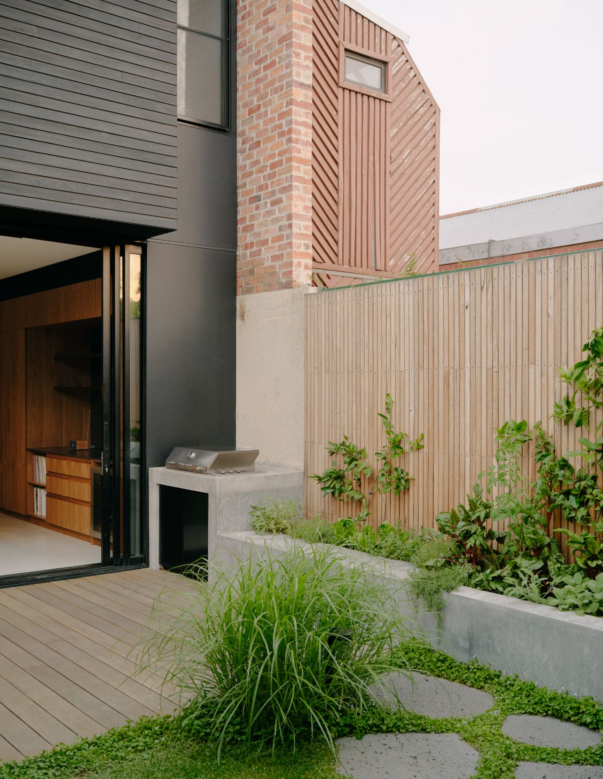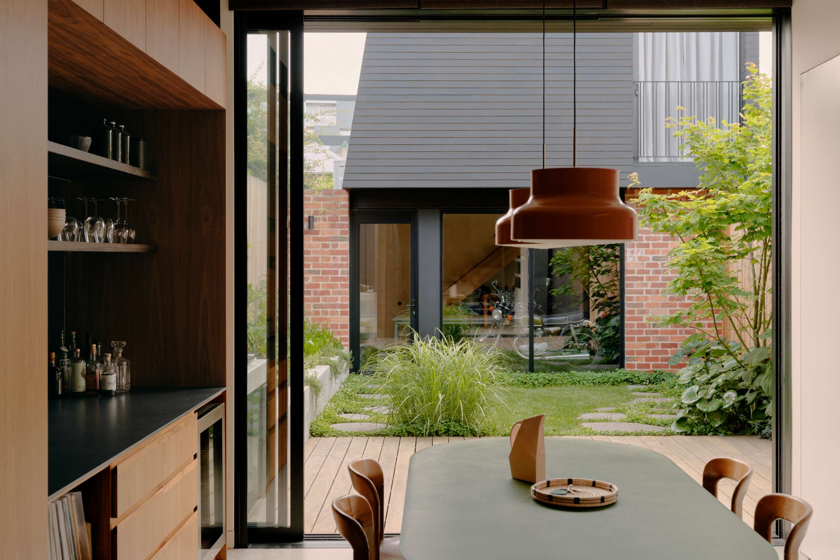The clients, a creative couple with a young family, had resided in their home for several years but discovered it failed to accommodate their evolving needs. They consequently turned to the renowned expertise of Field Office Architecture. Poetically, their path intersected with Field Office when they discovered Director Chris Barnes lived just around the corner. Although the original home had undergone a renovation a decade prior to the couple’s occupancy, it was marred by poor execution and inefficiency.
Fitzroy North Terrace was set upon a narrow block of land, running east to west. “Despite previous renovations,” Barnes notes, “natural light infiltration remained limited, with no significant outlook from the main spaces.” Although the home featured a few skylights and windows offering glimpses of the laneway, it still lacked sufficient natural light, exuding a cold and, in Barnes’ own words, “depressing” atmosphere.
A significant part of the brief was to design a home that was meaningful and functional. To design an open layout and foster a connection with the outdoors, especially given the clients had children, they wanted “a seamless flow between the internal and external areas,” Barnes explains.
The floor plan is separated into two separate volumes. At the front, a heritage home has been revitalised with a bedroom and living space. Moving through the ground floor, the kitchen is placed in the extension and a north-facing courtyard has been carved out of the property to allow maximum natural light. Flanked by deployable double-glazing, it gives the illusion that the kitchen is a larger while also promoting crossflow ventilation during summer. Ascending the stairs, the master bedroom graces the front of the house on the first level, complete with an ensuite and walk-in wardrobe, alongside the children’s bedrooms and bathroom.
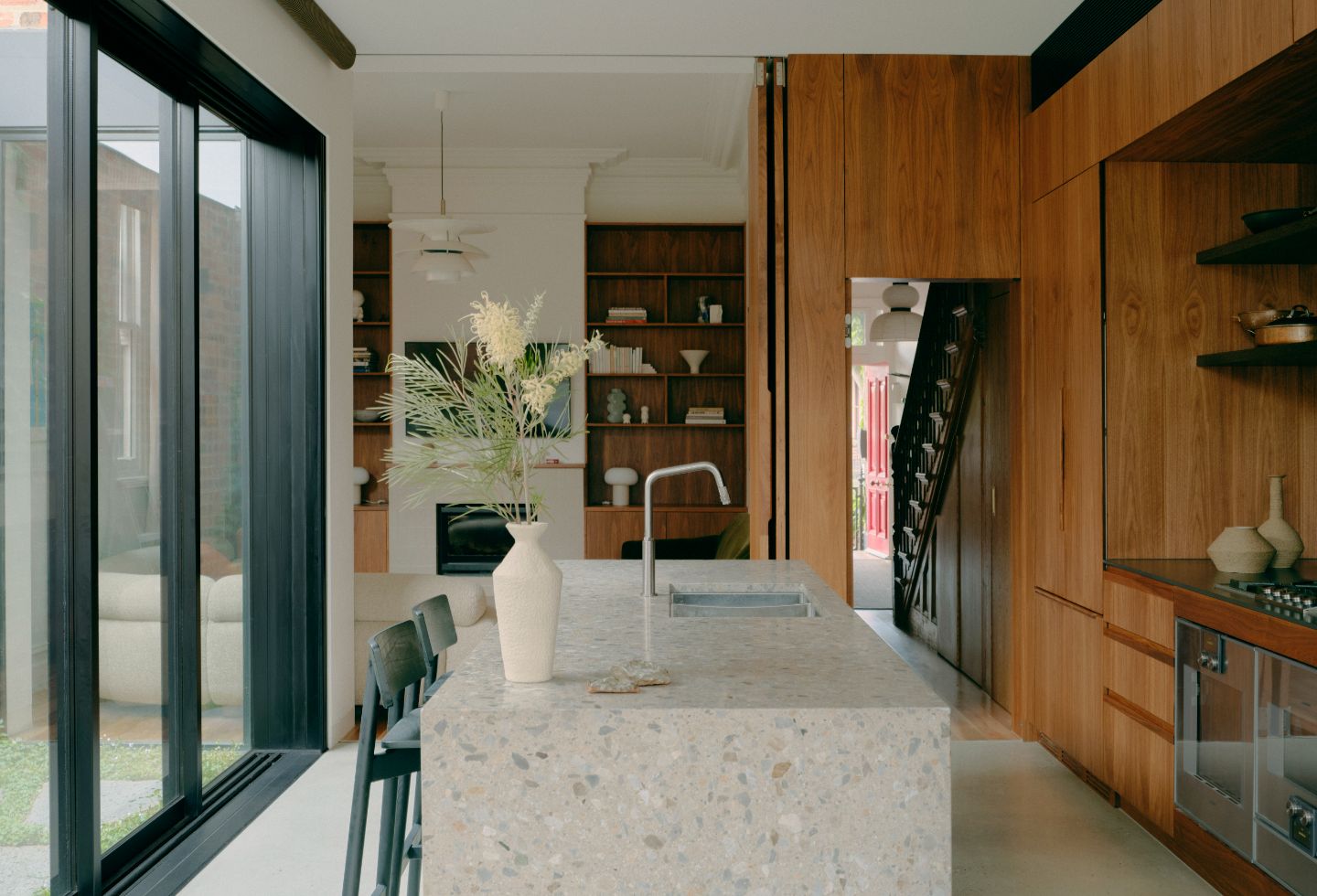
Field Office and the clients coalesced to consider how the property would age. The addition of an extension at the rear of the plot serves a dual purpose as a studio and garage. The focus was on designing a space, an autonomous studio equipped with a bathroom and robe, that could accommodate extended family visits from abroad. Additionally, it was designed to potentially serve as a private space for their children in later years, providing them with independence within the confines of their family home.
Field Office has maintained design idiosyncrasies from the original heritage-listed house, especially with the front of the house, working within the parameters of the existing volume and cannibalising the ornate treatment of cornices and arches. “That being said, everything within Fitzroy House evokes a contemporary feel,” says Barnes.
An obstacle during the design process was navigating the council’s stance on the contemporary extension at the rear of the property. “The modernist proportion you find with larger glazing and detailing was beneficial to the intensity of the brief… We found the black cladding and fine detailing sat beautifully in contrast to the ornate heritage aspect at the front of the dwelling.” The council initially pushed back, as the default was for the designers to attempt marrying the juxtaposing aesthetics, but Field Office challenged this notion.
Barnes explains further: “We didn’t want to mimic anything that was existing. We felt there was enough precedent in the local area to push this design decision in the direction we felt was best for the remodel.” The volumes sit separately and read differently but, somehow, they complement one another. Barnes proudly states, “It is somewhat recessive but the juxtaposition between the two reads beautifully.”
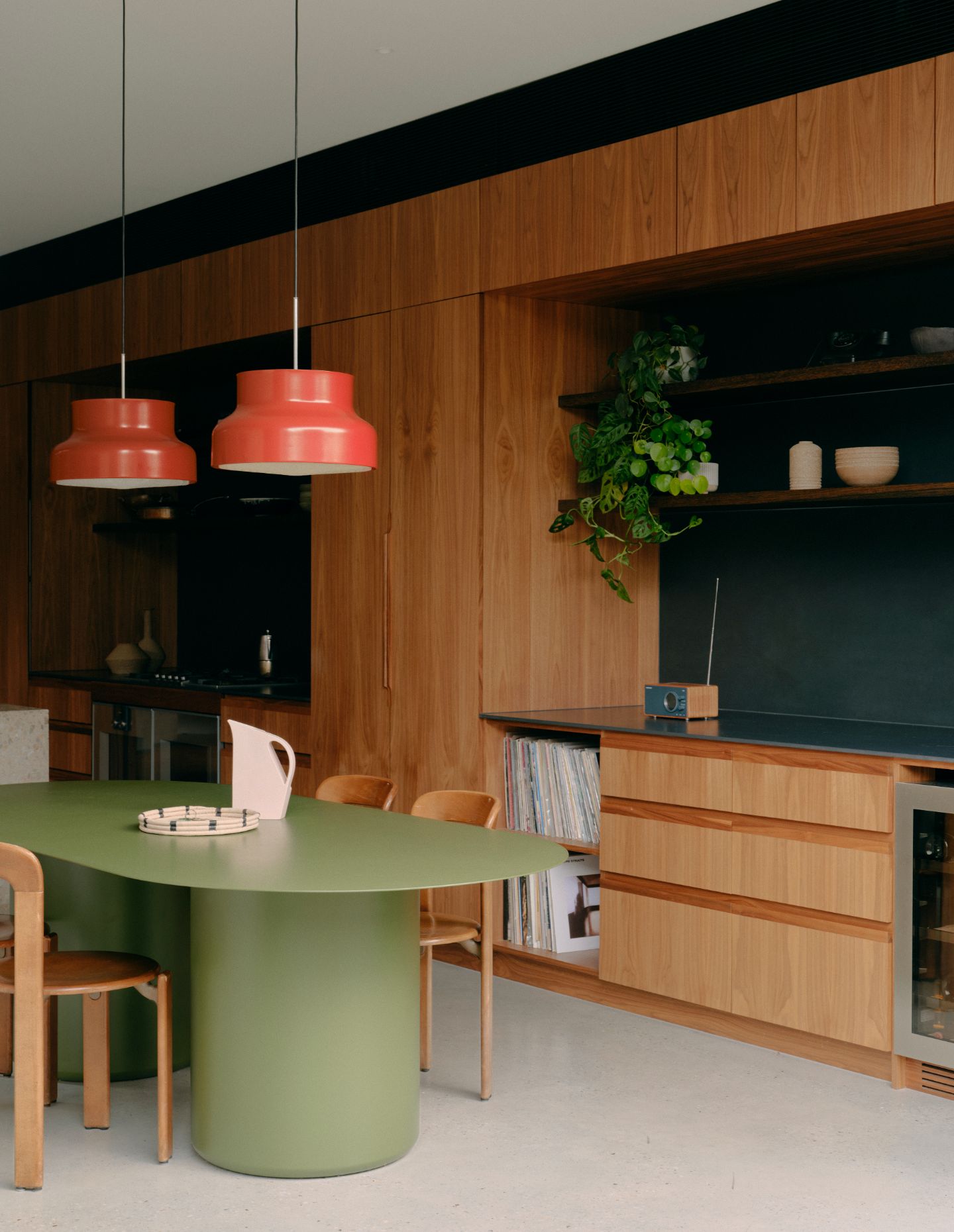
In terms of the internal finishes and material palette, timber veneer lacquers the home with its warmth and tactility. “Considering how cold the house was previously, it felt like the house was asking us to create a sense of warmth with the material selections,” says Barnes. In the domestic areas, the timber veneer is contrasted by a burnished concrete floor slab. “Where possible, Field Office has selected pops of colour to elevate the space, including the terrazzo bathroom tiles and light fixtures. Barnes explains: “Although externally you have the black-stained cladding, when you peel beyond that, there is a sense of vibrancy to the spaces.”
Given the clients’ love of entertaining and cooking up a storm, the island bench naturally became the focal point. “As you enter the home, it’s where social interactions unfold – where you gather, pour a glass of wine and engage in conversation,” says Barnes. The designers were keen for it to make a distinct statement, leading to the selection of natural stone, which exudes both elegance and durability. At Fitzroy North Terrace, there is a fluidity in the material palette, namely the synergy between the terrazzo that forms the island bench and envelops the bathroom – “a conversation between the elements,” as Barnes describes it.
With an endless list of technologies and equipment selections that lend themselves to the sustainability of the home – including the double-glazing, tight building fabric, recycled rainwater for irrigation, provision for solar and so much more – it is evident through the design planning that Field Office was able to reconfigure the home to maximise the natural elements to their advantage. The designers also minimised the reliance on the synthetic, which serves as the biggest testament to their longing for sustainability.
