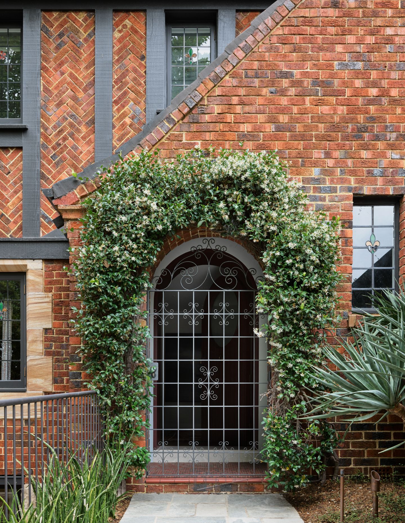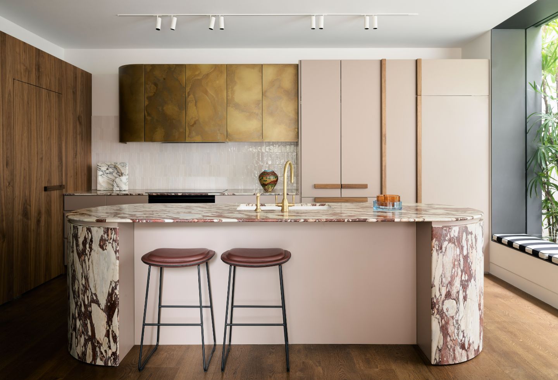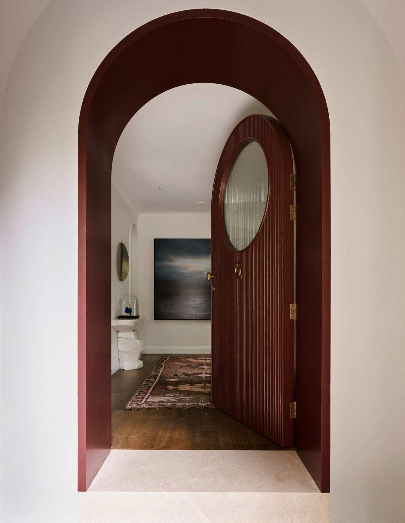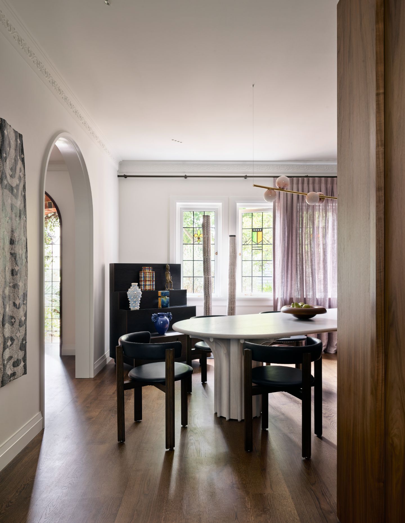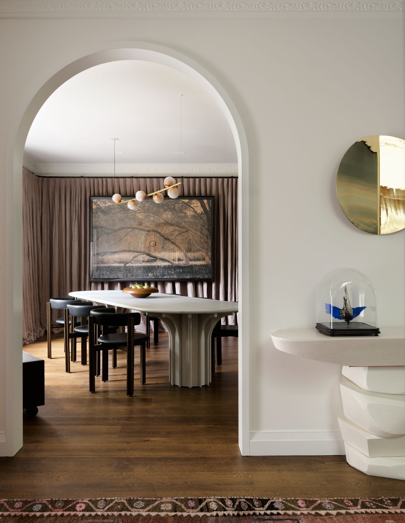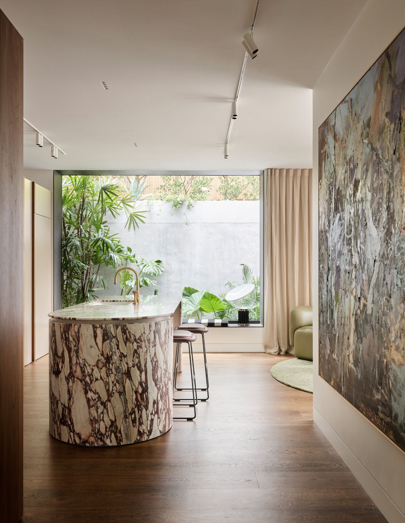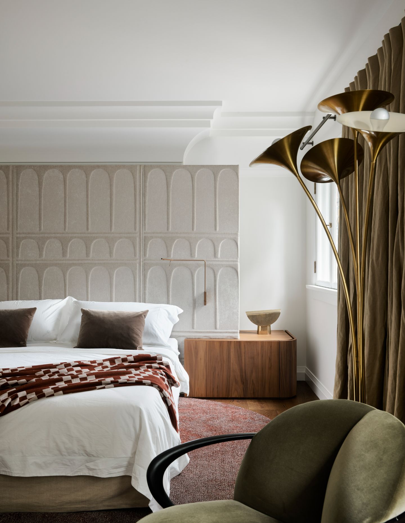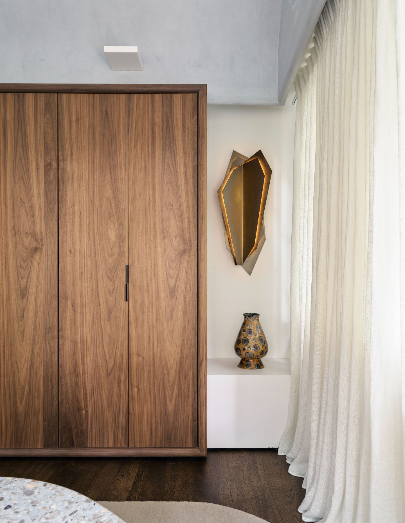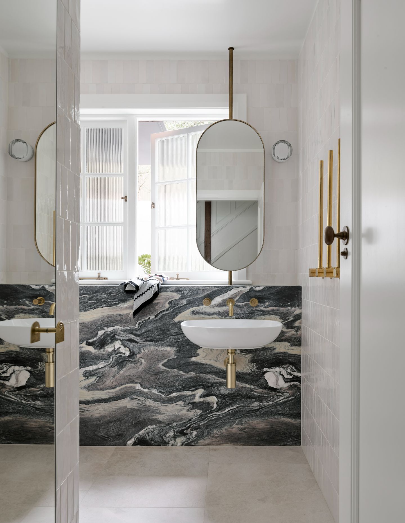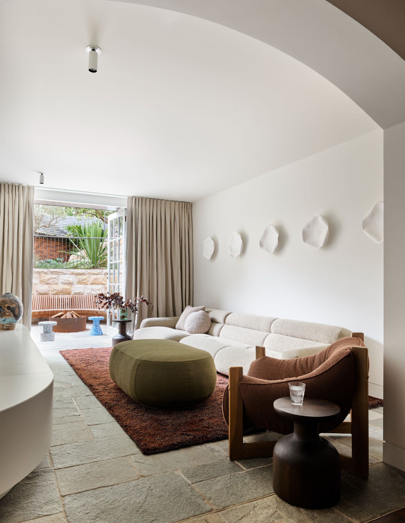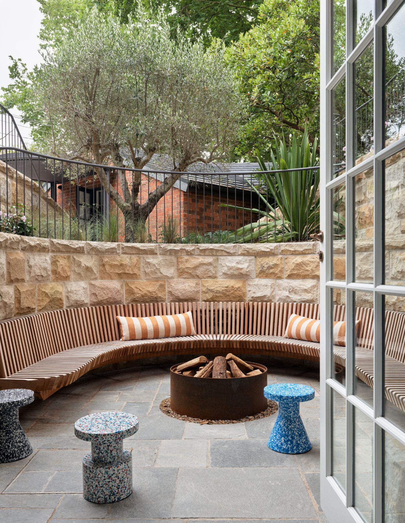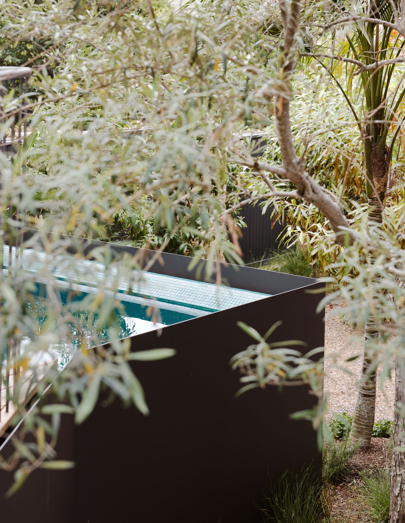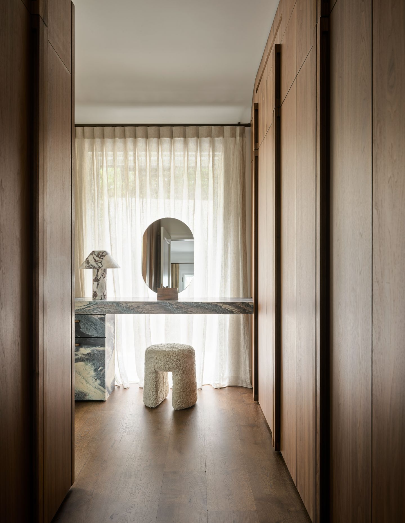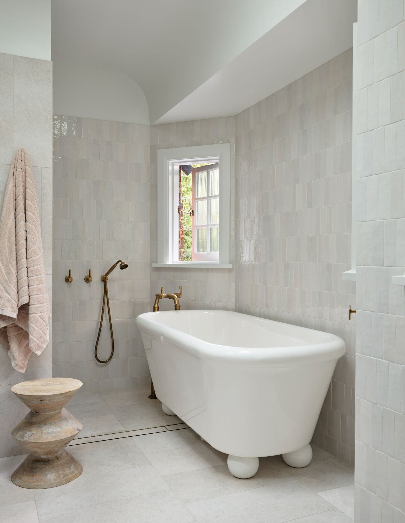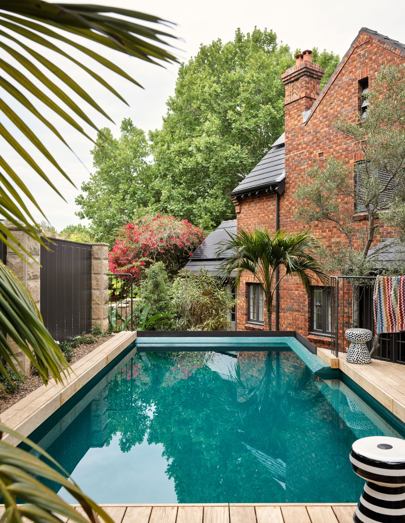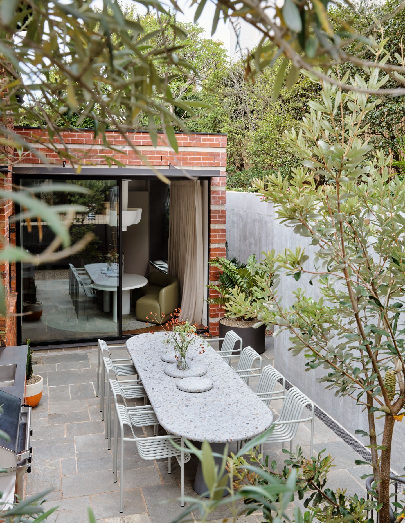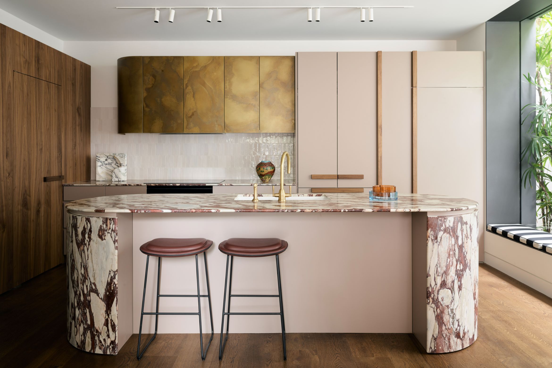Wanting a home that celebrated the last few years of having their children at home, a magnificent art collection of First Nations and Australian art, plus a warm sense of fun, SJB’s design works like a foil to wrap and contain these ideas without imposing. It was also essential that qualities of the original house be lauded, “We were really driven to keep as much of the existing house as possible. A lot of work went into restoring the original features such as the stained glass windows and the beautiful fireplace” says Charlotte Wilson, Lead Interior Designer and SJB Senior Associate.
Expanding the footprint only as far as needed, the new extension sits comfortably adjacent to the old, with bricks of the same colour worked to include a paler framing line. “In doing so, old and new are clear without the startling juxtaposition of contemporary materiality being introduced” explains project lead Jacqueline Connor. It suits the house well and allows shifts in materiality to come as a surprise.
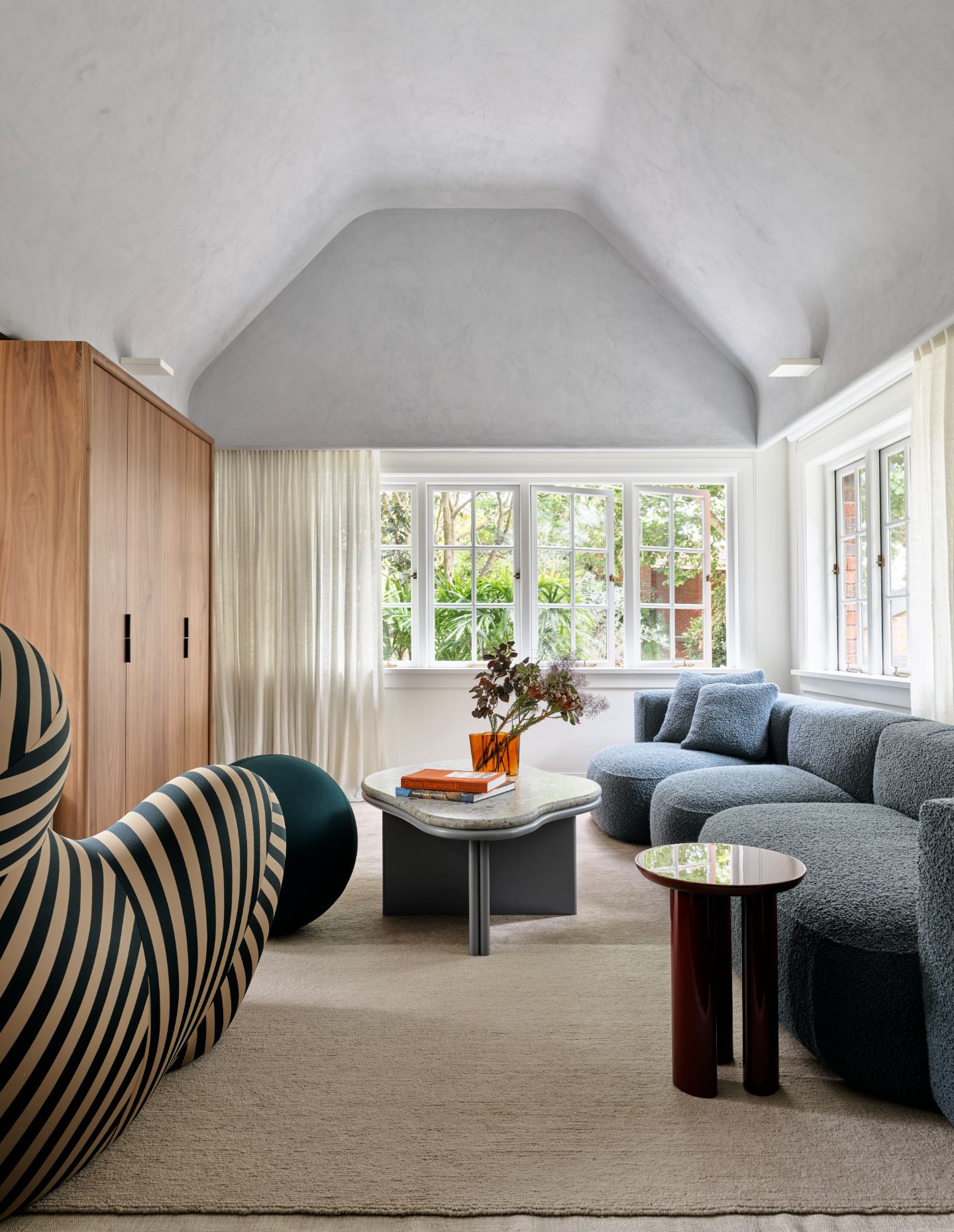
The first of these is the entry door. Once a traditional rectangular door within a porch, the entry is now arched with a burgundy door sporting a large glazed porthole. “Whilst it’s the first thing you see, it actually came in quite late. Adam (Haddow, SJB Director) suggested it to create an unexpected moment upon arrival which hints at the contemporary intervention beyond the door. It brings a sense of play and marks the beginning of our interior narrative” says Wilson.
The staircase is airy and elegant with an extensive volume toward a skylight framed by a sculptural ceiling. The artwork Zebra finches by Anna-Wili Highfield is a subtle work that catches light and has a shimmering presence. “Local Australian artists were integral to the design. The placement of the work tells a story of finches coming to nest – symbolising the clients return to their home following the 18 month build” says Wilson.
The next important artwork, Tree Offering – Morning Bay by Joshua Yeldham, holds the dining room spatially, tonal and with scale. Designed entirely around this piece, the wall of mauve curtains that seemingly continues its sweep from the windows to behind the painting is held in check, as Wilson explains, “We had the curtains perfectly positioned, and then drilled into them so that we could place the artwork in front.” Centering the whole room around the artwork informed the colour palette of mauves and pinks with a touch of pale blue in the brilliant Adam Goodrum dining table (Nau Design, Cult). “It was important to support local designers and manufacturers. The table was custom made in terms of lengths and stain. We chose a soft ice blue, which funnily enough was the colour on my nails that day, we just liked it so much” she says. The dining table is positioned diagonally to create more space and to introduce a bit of quirk. The room holds art as a grounding principle. A plinth has been designed to hold a singular art object, showcasing the level of detail and consideration that has gone into highlighting the owner’s personal art collection. “It’s about creating unexpected moments of joy that feel curated, and celebrate brilliant Australian designers, artists and artisans at the same time”. Wilson explains.
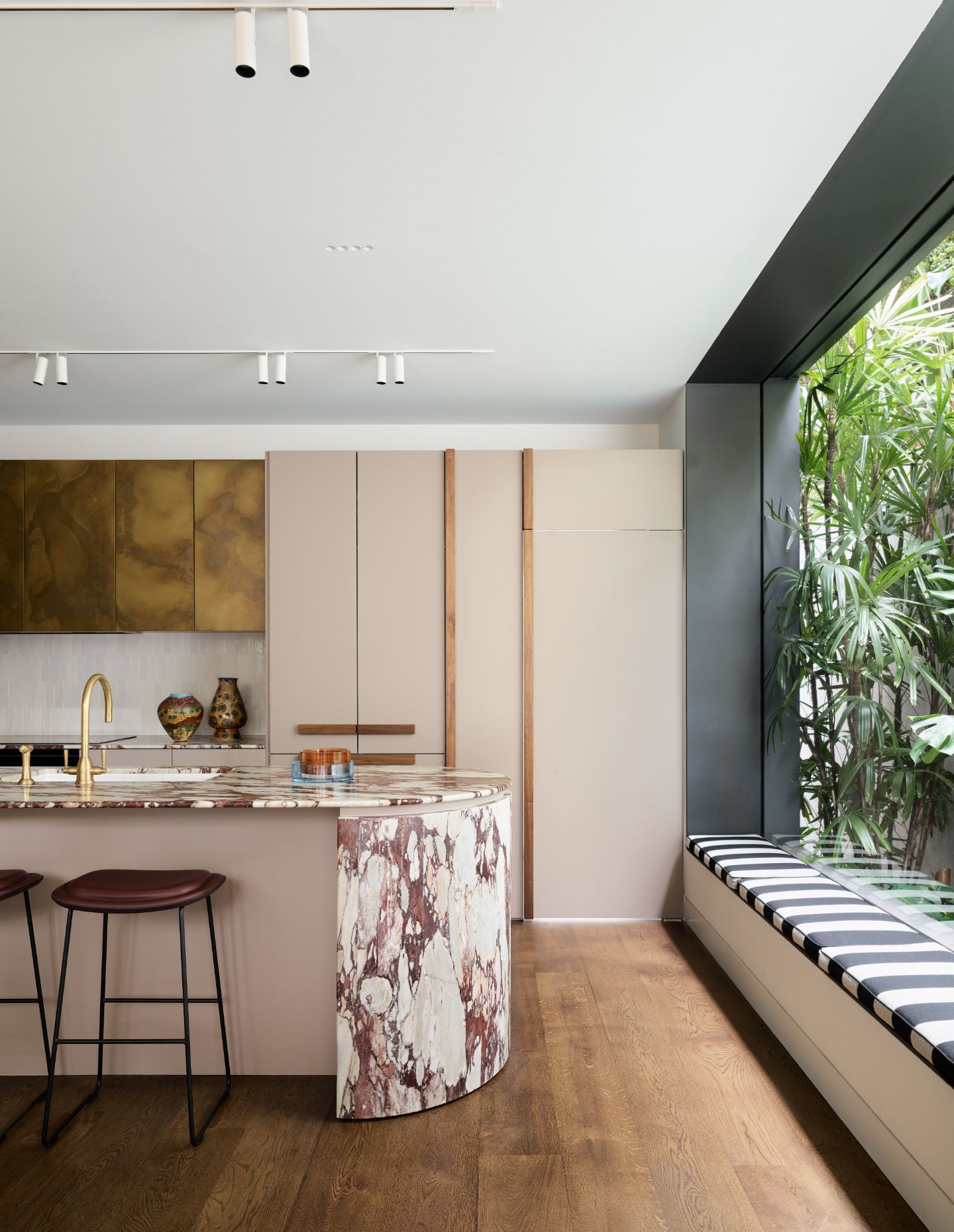
The contemporary addition is signalled by generous and refined steel framed apertures, curating a view to a small green courtyard and an expansive view to the garden by Dangar Barin Smith – bringing greenery into the home. These also frame the new curving retaining wall of sandstone blocks and the large custom oval outdoor table.
Which in turn echoes the curved form of the magnificent kitchen island of Calacatta Viola marble. Rounded at each end, but with quite a fine surface slab, the piece is both monumental and light, a difficult line to tread but done here with absolute precision of scale. “Faceting marble isn’t the easiest thing, and here it’s actually really seamlessly done. The project definitely comes down to good craftsmanship” she says, praising the work of the builder Robert Plumb Build and the joiner FAF Woodwork for their meticulous attention to detail. Wilson points out that brass cabinets and fixtures by Axolotl and English Tapware are a ‘living brass,’ and will age with time – taking on the history of the house. Stone is continued into the bathrooms with a lively and playful marble of high contrasting tonal shifts. The arch of the front door carries throughout the house, even down to the patination of the upholstered primary bedroom bedhead. This room is deliciously textured and interestingly outside convention with curtains in a colour that can only be described as a golden yellowy khaki, picking up the brass of a vintage light fitting. Lighting throughout the home has been expertly designed by Euroluce.
There is an appreciation of the unusual throughout the home with the vaulted ceiling excavated to turn a low-ceilinged room – an earlier extension – into a lofty space that draws the sun inwards. Polished plaster in the chosen pale blue is used again to soften the already rounded corners to give a blurred effect, while custom furniture is also an exploration of amorphous shapes. But, it is not of one note, rather, crisp lines and rounded forms are arranged loosely and with ease.
Embedding the art into the home, rather than decorating around it or creating contrasts, is possibly one of the hardest propositions to get right. It is also tempting to go down the curatorial white box path, and granted that can sometimes be fabulous. This is however a home that is wholly cognisant of a living occupancy that will change with time. The introduction of Australian furnishings as complimentary to the artworks and the attendant extrapolation of the palette is moreover means to extrapolate further. As such, while the curated interior is fabulous as is, there is plenty of scope for change and experimentation, just as a home of this history deserves.
